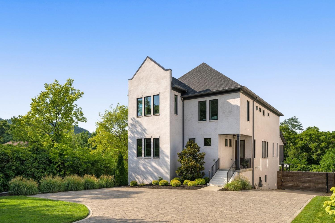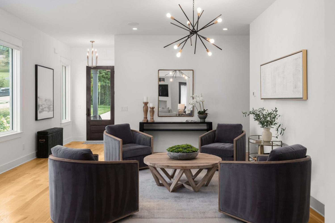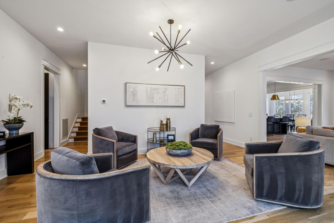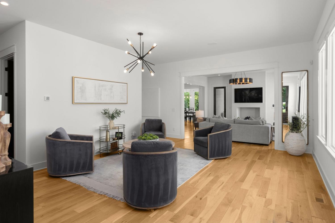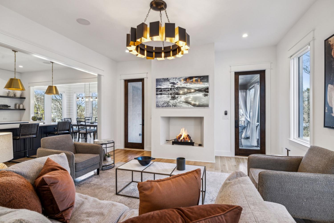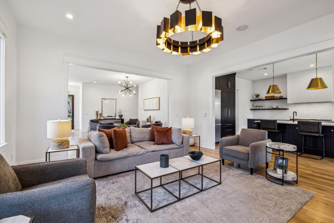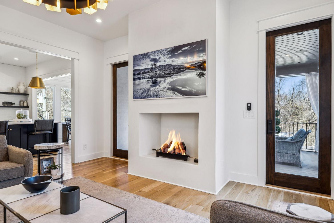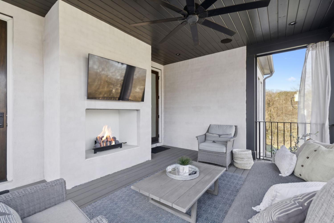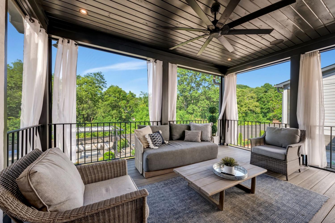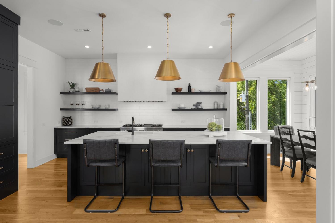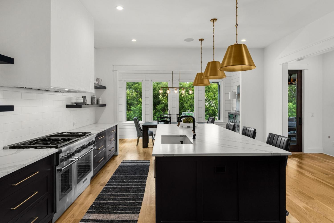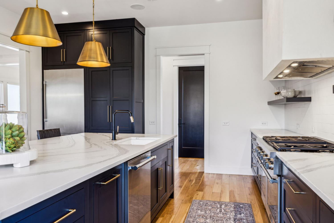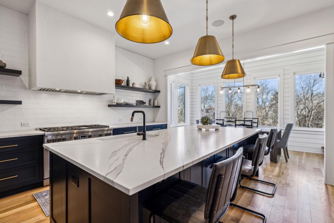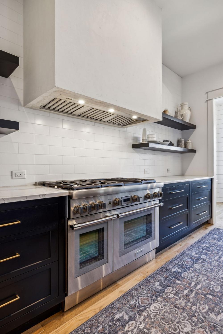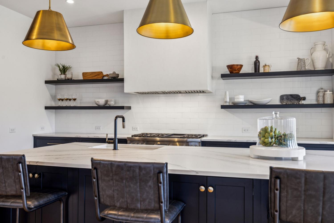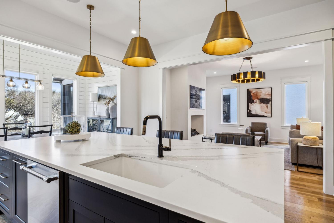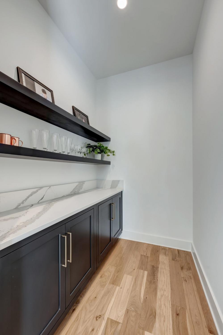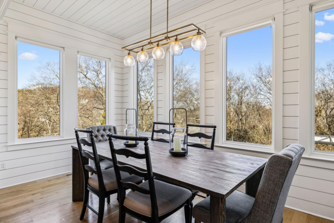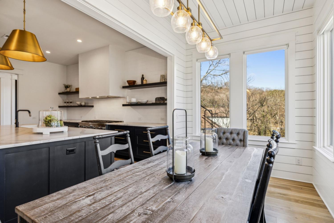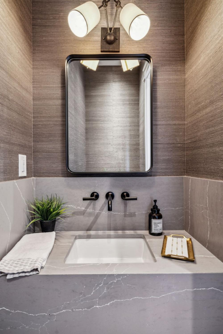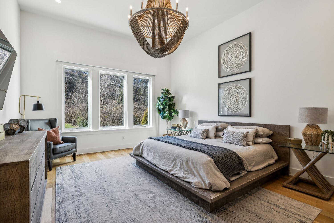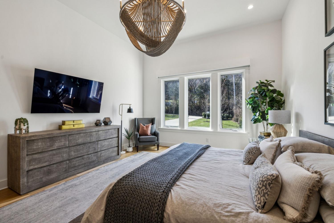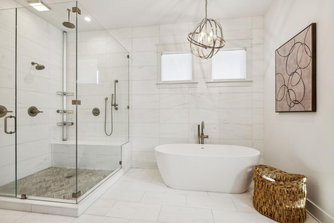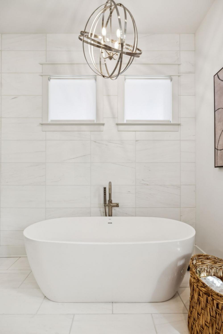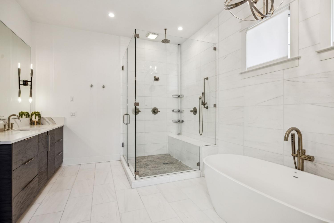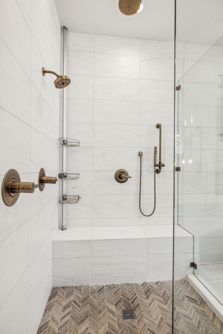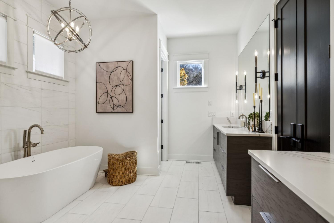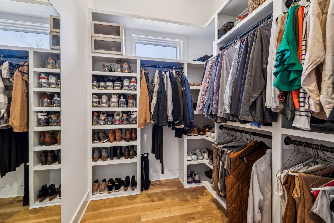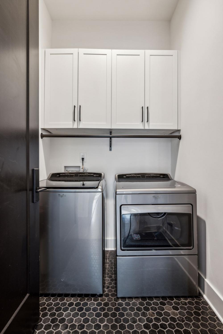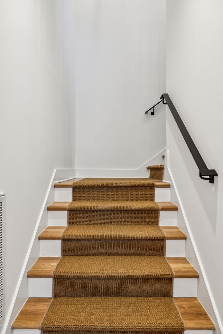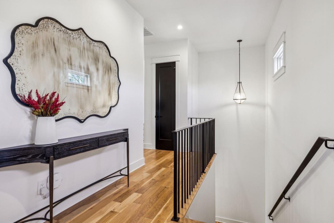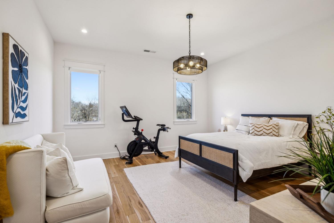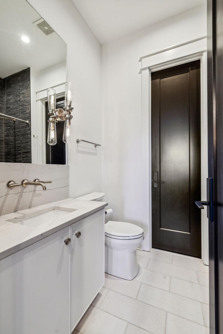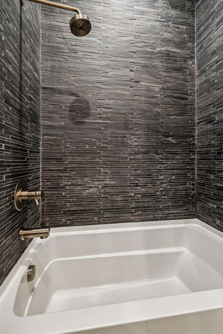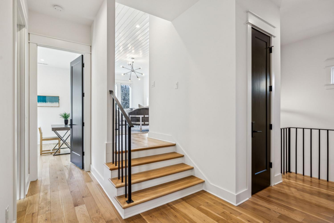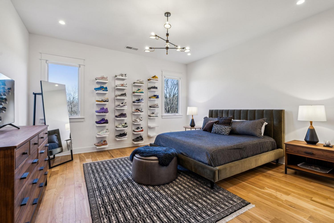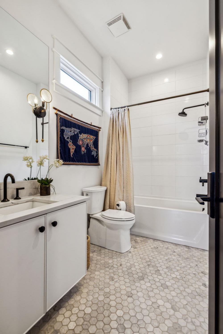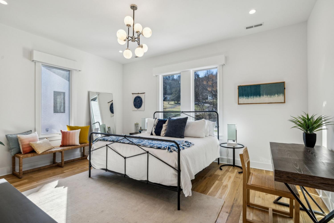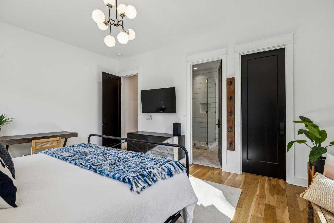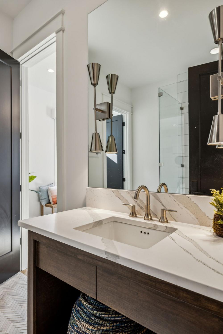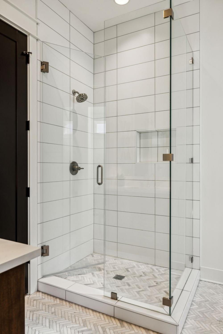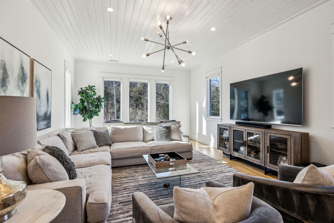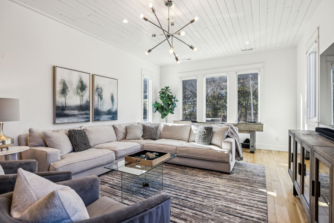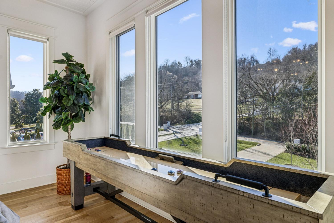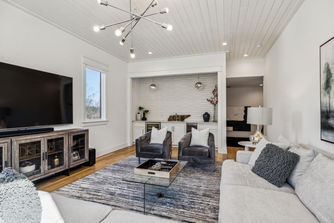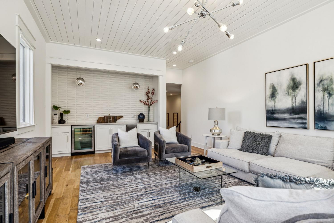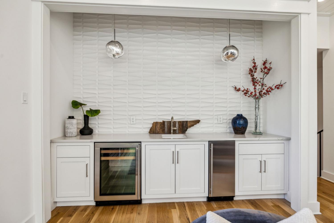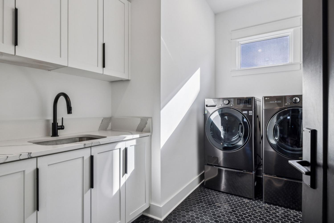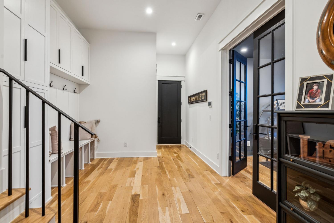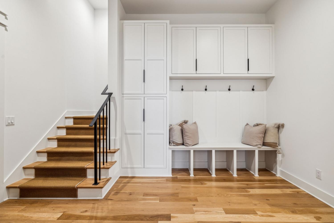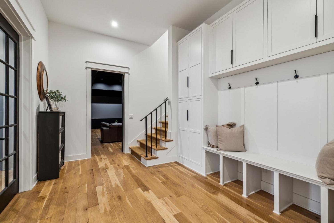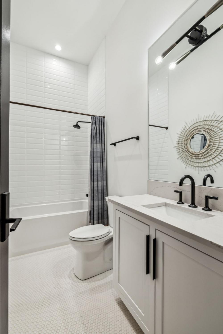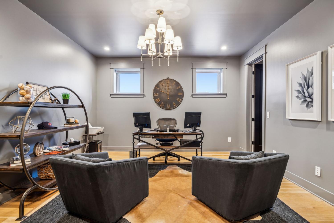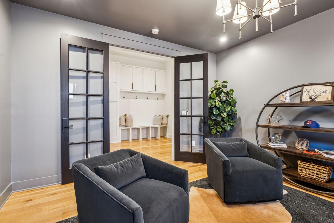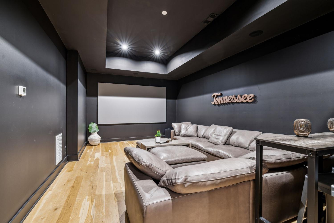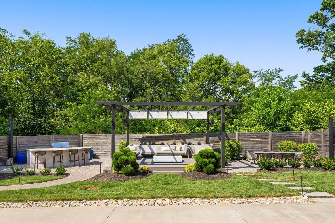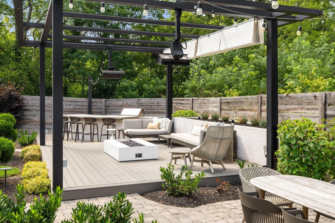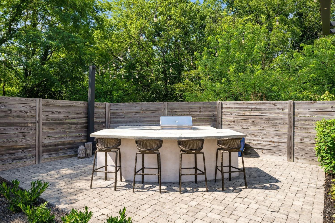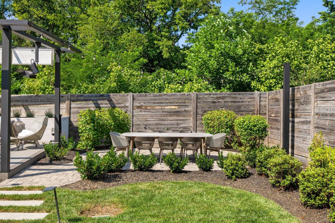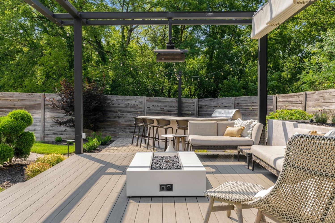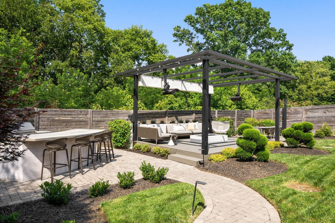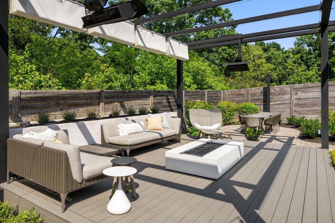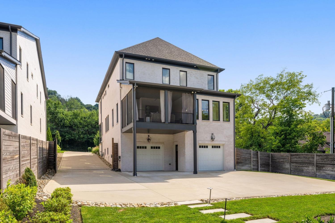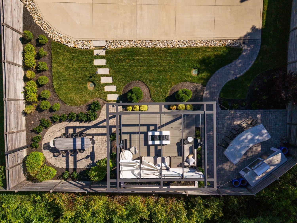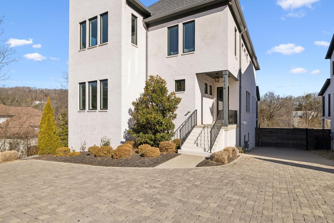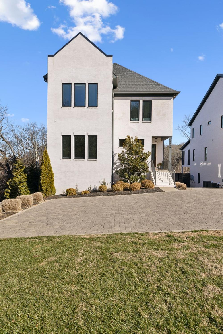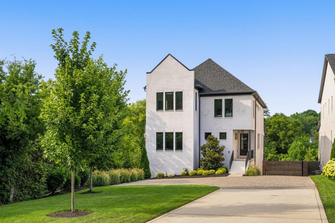 MIDDLE TENNESSEE REAL ESTATE
MIDDLE TENNESSEE REAL ESTATE
1514 Tyne Blvd, Nashville, TN 37215 For Sale
Horizontal Property Regime - Detached
- Horizontal Property Regime - Detached
- Beds: 5
- Baths: 6
- 5,305 sq ft
Description
Built by White Pines in 2019, this elegant brick home blends style and functionality for effortless living and entertaining. The main-level primary suite boasts a marble walk-in shower, dual vanities, and a soaking tub. The kitchen features Thermador appliances, an oversized eat-in island with extra storage, and Cambria quartz countertops with an attached dining room surrounded by windows and natural light. Thoughtful details—two laundry rooms, automatic privacy shades, built-in speakers, and multiple gathering spaces—enhance daily life. Three ensuite bedrooms upstairs with a bonus room featuring a wet bar with a beverage fridge and ice maker offer added convenience. The lower level includes an office/bedroom, bath, drop zone, and a theater with a 10-ft screen, perfect for game day or movie night. Outdoor spaces are an entertainer’s dream, featuring a screened-in porch with a fireplace, dual patios, an outdoor kitchen, a gas firepit, a pergola with shades and heaters, an electric gate, a privacy fence, full-yard irrigation, and landscape lighting. Just a short 10 minute or less drive to the Green Hills Mall, some of Nashville's most prestigious private schools, Radnor Lake State Park, Richland Country Club, Percy Warner Park, and so much more!
Property Details
Status : Active
Source : RealTracs, Inc.
County : Davidson County, TN
Property Type : Residential
Area : 5,305 sq. ft.
Yard : Privacy
Year Built : 2019
Exterior Construction : Brick
Floors : Wood,Tile
Heat : Central
HOA / Subdivision : Seven Hills
Listing Provided by : Compass RE
MLS Status : Active
Listing # : RTC2792969
Schools near 1514 Tyne Blvd, Nashville, TN 37215 :
Percy Priest Elementary, John Trotwood Moore Middle, Hillsboro Comp High School
Additional details
Heating : Yes
Parking Features : Garage Door Opener,Garage Faces Rear,Parking Pad
Lot Size Area : 0.48 Sq. Ft.
Building Area Total : 5305 Sq. Ft.
Lot Size Acres : 0.48 Acres
Living Area : 5305 Sq. Ft.
Lot Features : Private
Office Phone : 6154755616
Number of Bedrooms : 5
Number of Bathrooms : 6
Full Bathrooms : 5
Half Bathrooms : 1
Possession : Close Of Escrow
Cooling : 1
Garage Spaces : 2
Architectural Style : Traditional
Patio and Porch Features : Porch,Covered,Patio,Deck,Screened
Levels : Three Or More
Basement : Finished
Stories : 2
Utilities : Electricity Available,Water Available
Parking Space : 6
Sewer : Public Sewer
Location 1514 Tyne Blvd, TN 37215
Directions to 1514 Tyne Blvd, TN 37215
I-65 to Harding. Left on Franklin Rd then right on Tyne Blvd. Home is on the Right
Ready to Start the Conversation?
We're ready when you are.
 © 2026 Listings courtesy of RealTracs, Inc. as distributed by MLS GRID. IDX information is provided exclusively for consumers' personal non-commercial use and may not be used for any purpose other than to identify prospective properties consumers may be interested in purchasing. The IDX data is deemed reliable but is not guaranteed by MLS GRID and may be subject to an end user license agreement prescribed by the Member Participant's applicable MLS. Based on information submitted to the MLS GRID as of January 20, 2026 10:00 PM CST. All data is obtained from various sources and may not have been verified by broker or MLS GRID. Supplied Open House Information is subject to change without notice. All information should be independently reviewed and verified for accuracy. Properties may or may not be listed by the office/agent presenting the information. Some IDX listings have been excluded from this website.
© 2026 Listings courtesy of RealTracs, Inc. as distributed by MLS GRID. IDX information is provided exclusively for consumers' personal non-commercial use and may not be used for any purpose other than to identify prospective properties consumers may be interested in purchasing. The IDX data is deemed reliable but is not guaranteed by MLS GRID and may be subject to an end user license agreement prescribed by the Member Participant's applicable MLS. Based on information submitted to the MLS GRID as of January 20, 2026 10:00 PM CST. All data is obtained from various sources and may not have been verified by broker or MLS GRID. Supplied Open House Information is subject to change without notice. All information should be independently reviewed and verified for accuracy. Properties may or may not be listed by the office/agent presenting the information. Some IDX listings have been excluded from this website.
