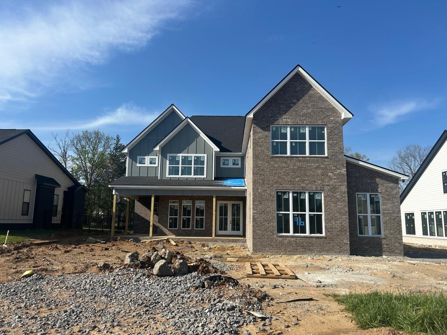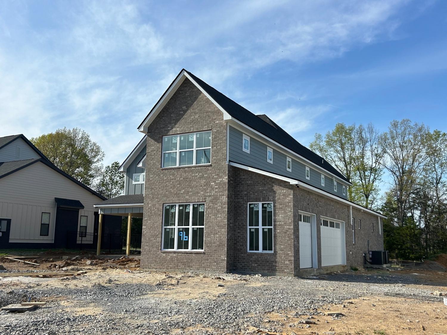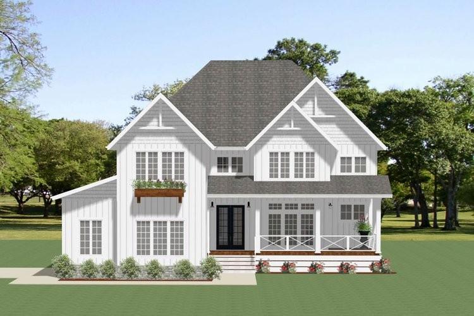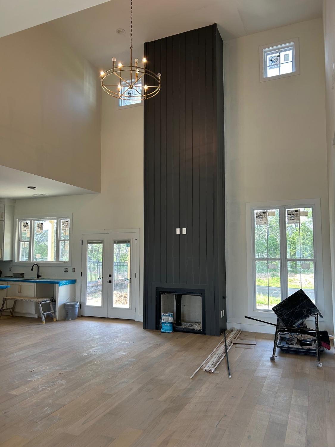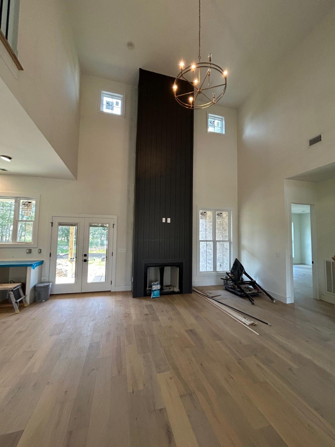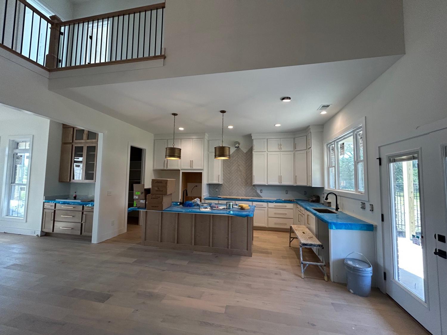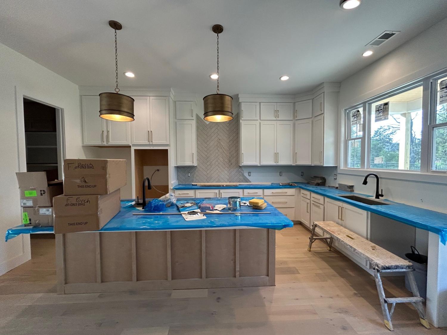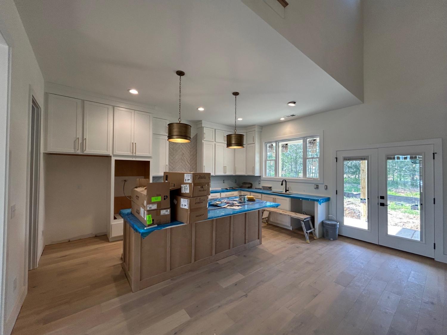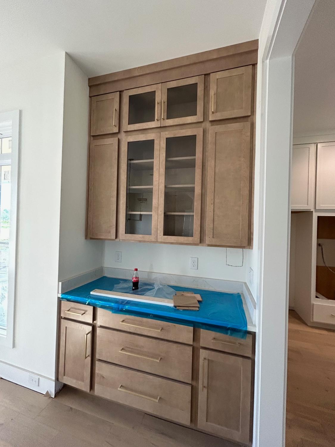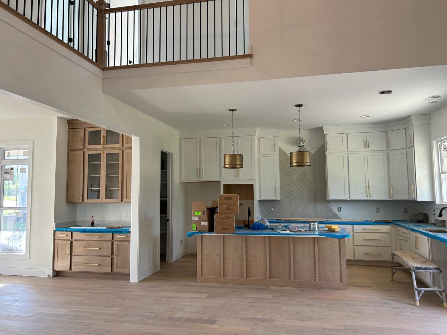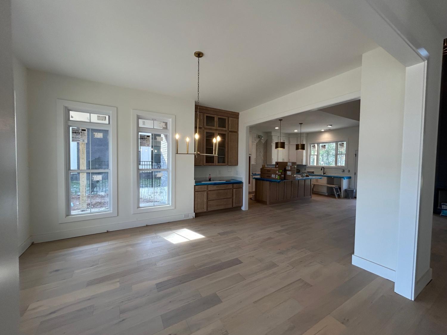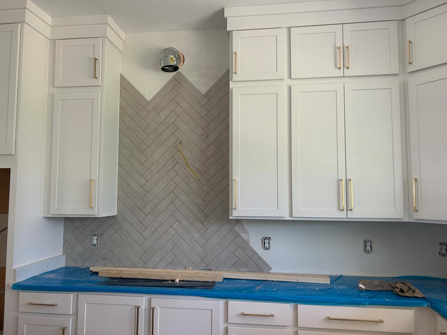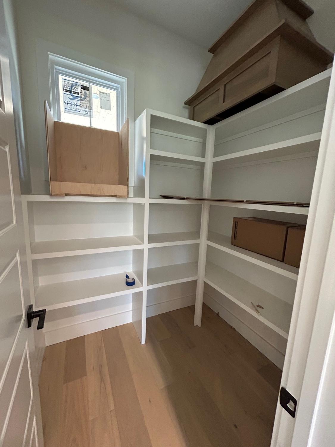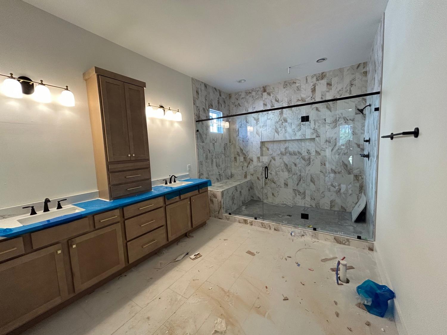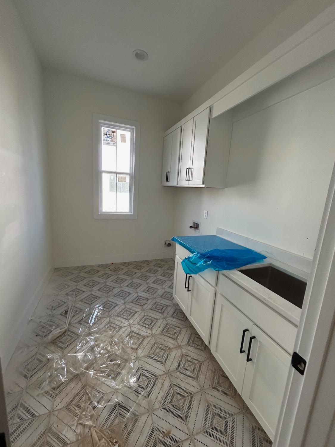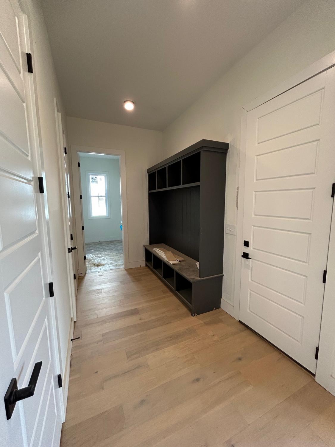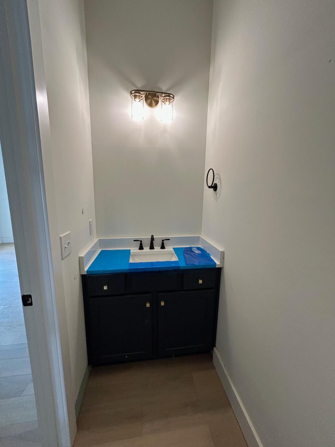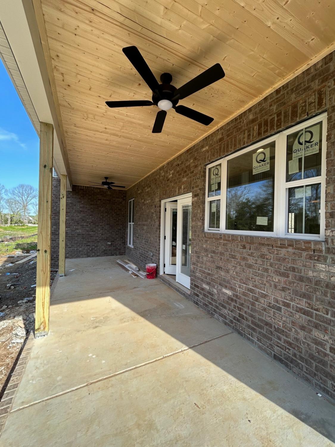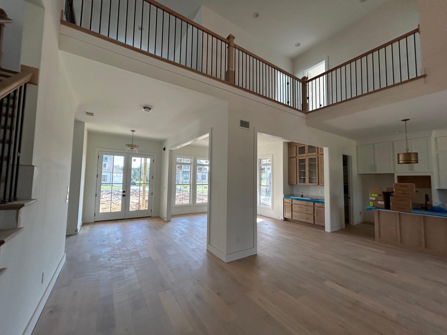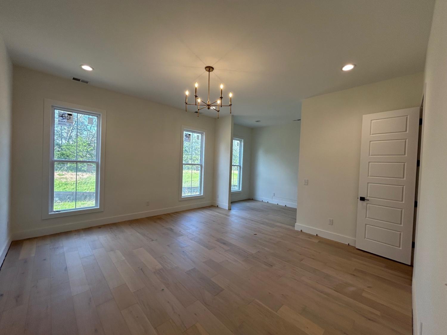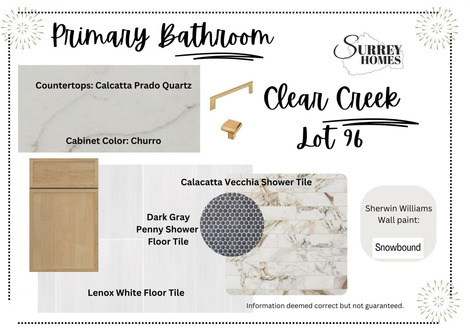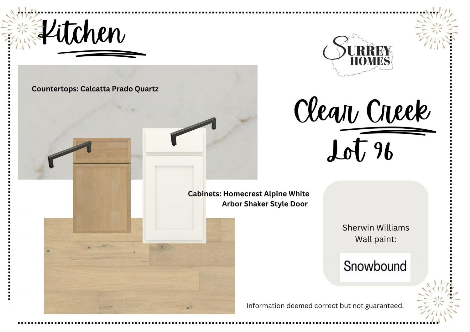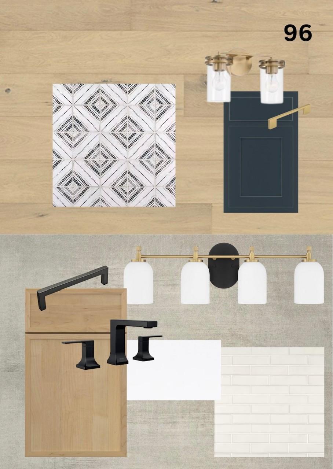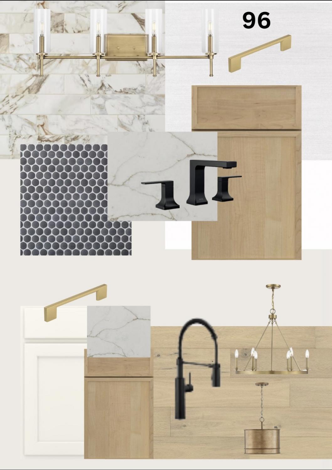 MIDDLE TENNESSEE REAL ESTATE
MIDDLE TENNESSEE REAL ESTATE
4928 Elmview Ct, Smyrna, TN 37167 For Sale
Single Family Residence
- Single Family Residence
- Beds: 4
- Baths: 4
- 3,716 sq ft
Description
Beautiful new farmhouse style home being built by Surrey Homes, LLC. Inside is nearing completion. This wonderful home portrays style, function, and warmth. Exquisite kitchen offers white cabinets accented with warm brown island & vent hood. Luxurious cabinets are complimented with stunning quartz countertops. Kitchen sink outlooks to the backyard. Butler's pantry ties the spacious dining room and kitchen together. 10' foot ceilings downstairs with a two story ceiling in living room add depth & sophistication while the white oak laminate hardwood transforms the home into a wonderful space for relaxation and entertaining. Primary suite encompasses a spacious retreat with spa like bathroom & spacious sitting area off the primary suite. Stunning walk in tile shower. Free standing tub. Enjoy the outdoors and be protected from the elements on the expansive covered back porch. Ceiling of covered back porch will have tongue and groove ceiling. White Oak treads carry the warmth of home upstairs to 3 additional bedrooms. 9' ceilings upstairs. Two bedrooms connected by Jack and Jill bathroom. Additional bedroom with full bath. All bathrooms feature quartz countertops. Upstairs tubs are acrylic with subway tile surround. A vast recreation area is finished over the garage of home. Walls of windows line the sides of the walls allowing for great natural light. Home will be all brick. Additional covered front porch allows a space to greet neighbors and guests. **photo of artistic rendering is for illustration purposes only. Colors will vary. Home will be brick.
Property Details
Status : Active
Source : RealTracs, Inc.
County : Rutherford County, TN
Property Type : Residential
Area : 3,716 sq. ft.
Year Built : 2025
Exterior Construction : Brick
Floors : Carpet,Laminate,Tile
Heat : Central,Electric
HOA / Subdivision : Clear Creek Sec 3 Ph 1 & Resub Lot 140 Sec 2
Listing Provided by : Cadence Real Estate
MLS Status : Active
Listing # : RTC2793128
Schools near 4928 Elmview Ct, Smyrna, TN 37167 :
Stewarts Creek Elementary School, Stewarts Creek Middle School, Stewarts Creek High School
Additional details
Association Fee : $60.00
Association Fee Frequency : Quarterly
Assocation Fee 2 : $250.00
Association Fee 2 Frequency : One Time
Heating : Yes
Parking Features : Garage Door Opener,Garage Faces Side
Lot Size Area : 0.28 Sq. Ft.
Building Area Total : 3716 Sq. Ft.
Lot Size Acres : 0.28 Acres
Living Area : 3716 Sq. Ft.
Office Phone : 6152359412
Number of Bedrooms : 4
Number of Bathrooms : 4
Full Bathrooms : 3
Half Bathrooms : 1
Possession : Close Of Escrow
Cooling : 1
Garage Spaces : 3
New Construction : 1
Patio and Porch Features : Porch,Covered
Levels : Two
Basement : Slab
Stories : 2
Utilities : Electricity Available,Water Available
Parking Space : 3
Sewer : STEP System
Location 4928 Elmview Ct, TN 37167
Directions to 4928 Elmview Ct, TN 37167
I-24 E to Exit 70. R on on Almaville Rd. L on Springwater Street. (entrance to Clear Creek subdivision). Right on to Elmview Ct. House will be on the right.
Ready to Start the Conversation?
We're ready when you are.
 © 2025 Listings courtesy of RealTracs, Inc. as distributed by MLS GRID. IDX information is provided exclusively for consumers' personal non-commercial use and may not be used for any purpose other than to identify prospective properties consumers may be interested in purchasing. The IDX data is deemed reliable but is not guaranteed by MLS GRID and may be subject to an end user license agreement prescribed by the Member Participant's applicable MLS. Based on information submitted to the MLS GRID as of April 24, 2025 10:00 AM CST. All data is obtained from various sources and may not have been verified by broker or MLS GRID. Supplied Open House Information is subject to change without notice. All information should be independently reviewed and verified for accuracy. Properties may or may not be listed by the office/agent presenting the information. Some IDX listings have been excluded from this website.
© 2025 Listings courtesy of RealTracs, Inc. as distributed by MLS GRID. IDX information is provided exclusively for consumers' personal non-commercial use and may not be used for any purpose other than to identify prospective properties consumers may be interested in purchasing. The IDX data is deemed reliable but is not guaranteed by MLS GRID and may be subject to an end user license agreement prescribed by the Member Participant's applicable MLS. Based on information submitted to the MLS GRID as of April 24, 2025 10:00 AM CST. All data is obtained from various sources and may not have been verified by broker or MLS GRID. Supplied Open House Information is subject to change without notice. All information should be independently reviewed and verified for accuracy. Properties may or may not be listed by the office/agent presenting the information. Some IDX listings have been excluded from this website.
