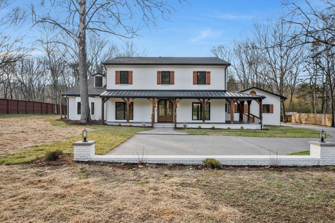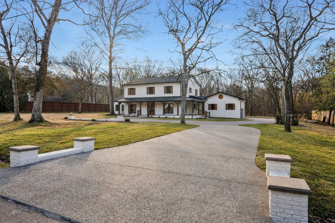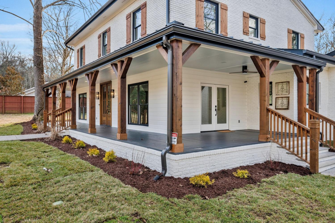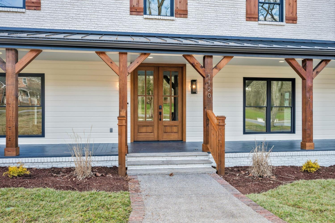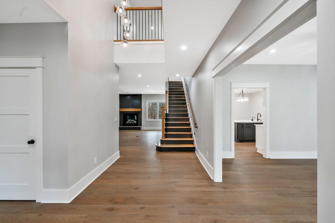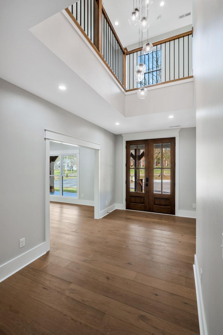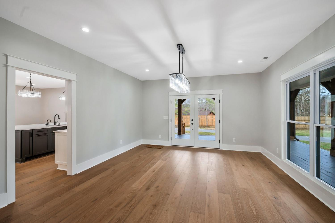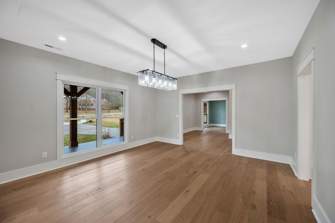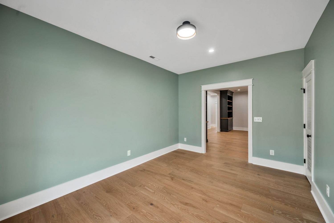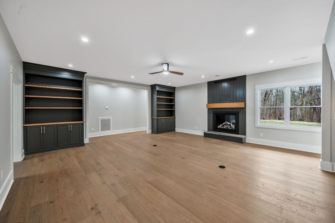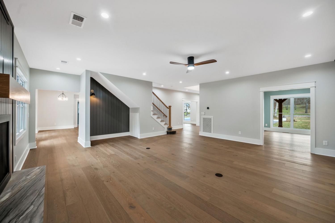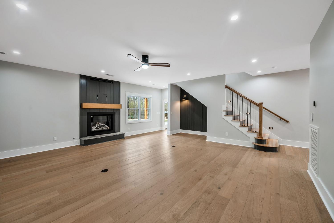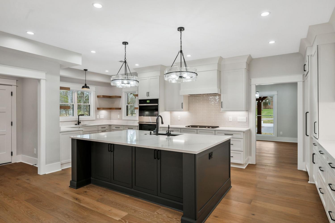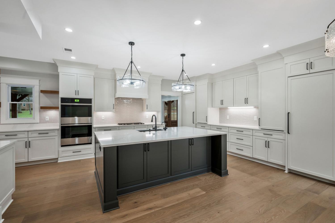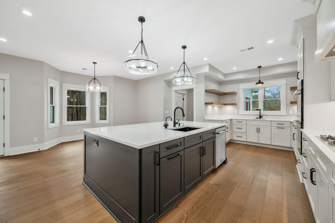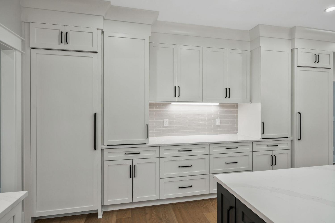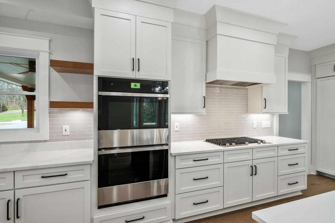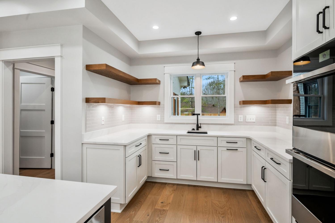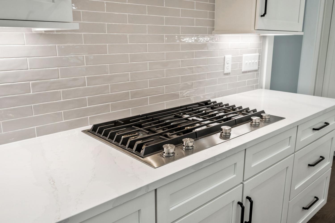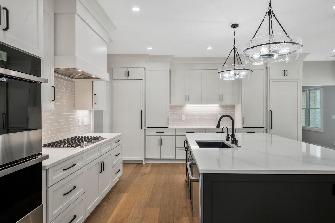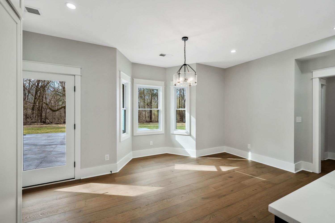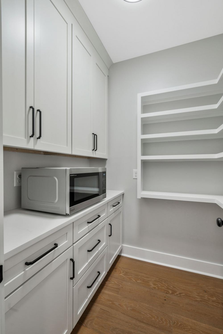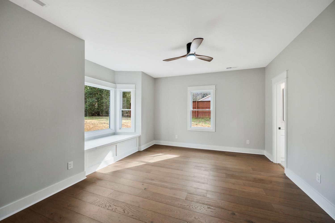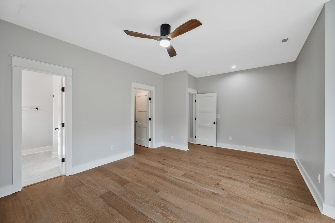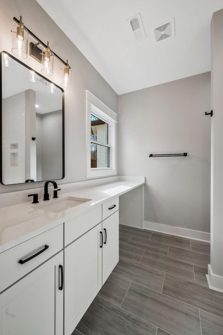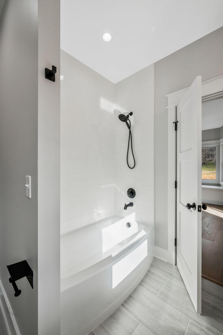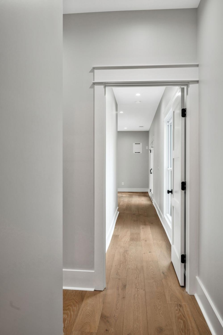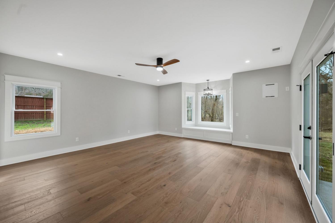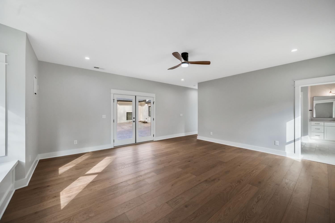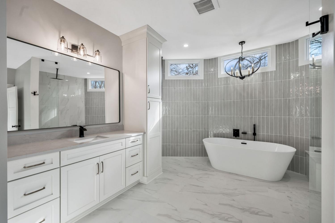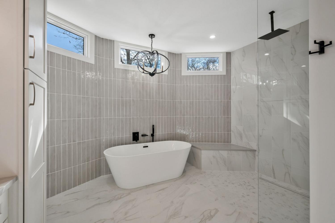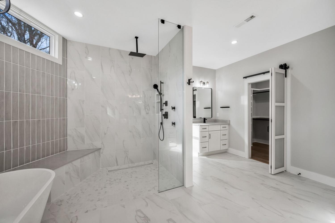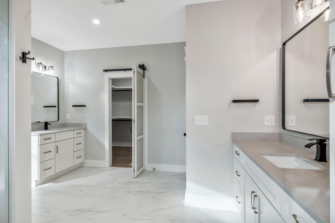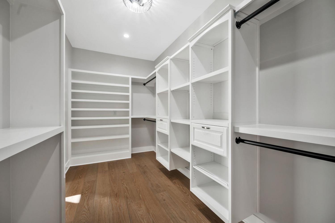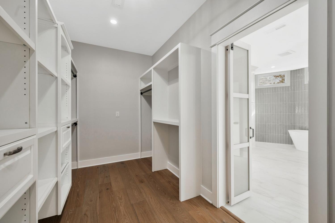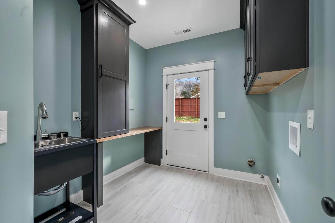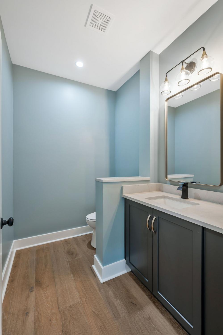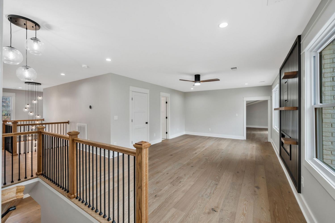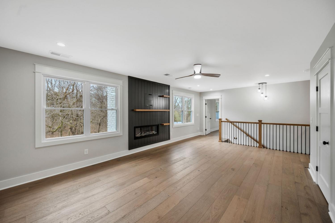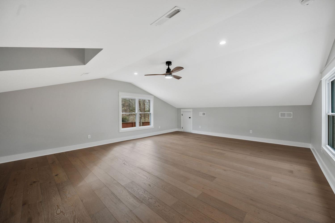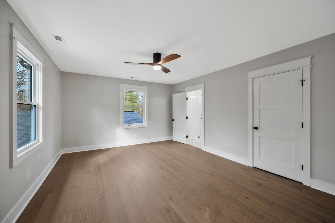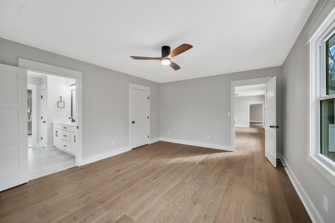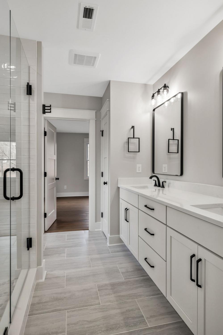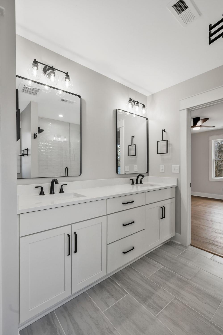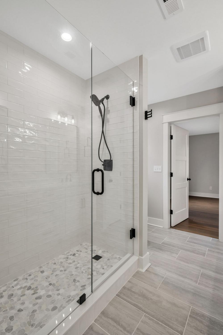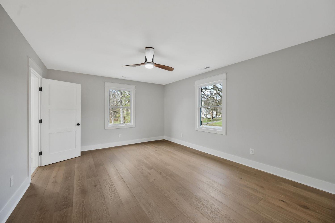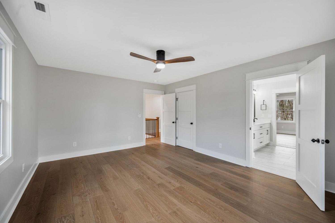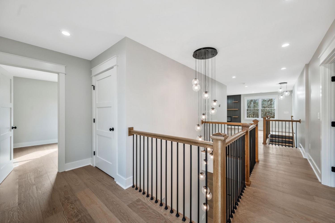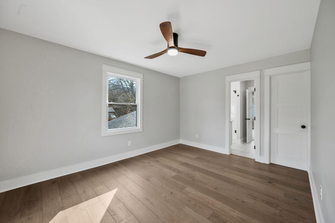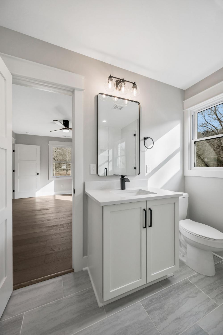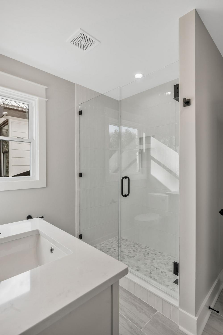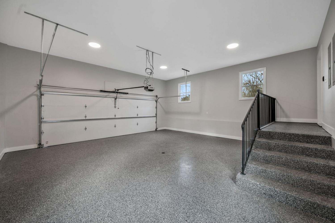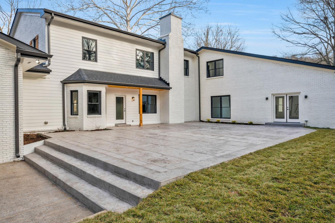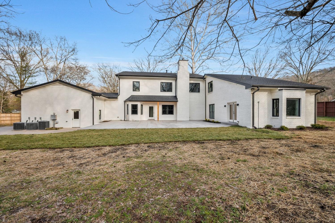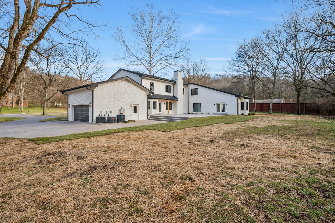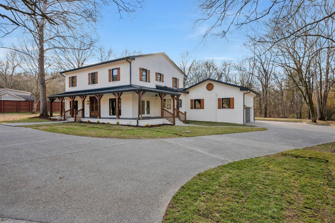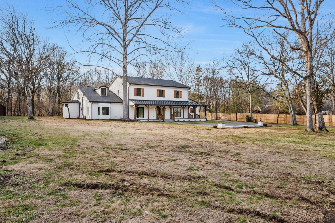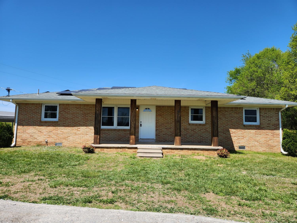 MIDDLE TENNESSEE REAL ESTATE
MIDDLE TENNESSEE REAL ESTATE
1120 Bradley Dr, Franklin, TN 37069 For Sale
Single Family Residence
- Single Family Residence
- Beds: 3
- Baths: 5
- 5,915 sq ft
Description
Experience the epitome of modern luxury in this completely remodeled home nestled on a 1-acre lot in the desirable Battlewood Forest. This home has been meticulously rebuilt from the studs, featuring all-new electrical, plumbing, spray foam insulation, and HVAC systems, ensuring worry-free living for years to come. This home walks as a 5 bedroom home with 2 bedrooms on the main level, 1 bedroom plus 2 additional rooms used as bedrooms upstairs. Entertain with ease in the spacious layout, which includes a formal dining room, a dedicated office, and an expansive bonus room. The chef's kitchen is a culinary dream, complete with custom cabinetry, a large island, double ovens, and dual sinks. Retreat to the luxurious primary suite, where the show-stopping custom walk-in shower awaits. Step outside and envision the possibilities on the expansive patio, primed for your personal touch and perfect for outdoor living. The charming wrap-around porch offers a tranquil spot to enjoy the serene surroundings. 10 mins from downtown Franklin! Call today to schedule your showing!
Property Details
Status : Active
Source : RealTracs, Inc.
County : Williamson County, TN
Property Type : Residential
Area : 5,915 sq. ft.
Year Built : 1986
Exterior Construction : Masonite,Brick
Floors : Wood,Tile
Heat : Central,Natural Gas
HOA / Subdivision : Battlewood Forest Sec 1
Listing Provided by : Compass
MLS Status : Active
Listing # : RTC2793292
Schools near 1120 Bradley Dr, Franklin, TN 37069 :
Grassland Elementary, Grassland Middle School, Franklin High School
Additional details
Heating : Yes
Parking Features : Garage Faces Side,Driveway
Lot Size Area : 1.02 Sq. Ft.
Building Area Total : 5915 Sq. Ft.
Lot Size Acres : 1.02 Acres
Lot Size Dimensions : 190 X 230
Living Area : 5915 Sq. Ft.
Office Phone : 6158964040
Number of Bedrooms : 3
Number of Bathrooms : 5
Full Bathrooms : 4
Half Bathrooms : 1
Possession : Close Of Escrow
Cooling : 1
Garage Spaces : 2
Patio and Porch Features : Porch,Covered,Patio
Levels : Two
Basement : Slab
Stories : 2
Utilities : Water Available
Parking Space : 2
Sewer : Septic Tank
Location 1120 Bradley Dr, TN 37069
Directions to 1120 Bradley Dr, TN 37069
Hillsboro Rd South, left on Manley Ln, right Jefferson Davis, Left on Bobby, Right on Bradley Dr., home is on the right.
Ready to Start the Conversation?
We're ready when you are.
 © 2025 Listings courtesy of RealTracs, Inc. as distributed by MLS GRID. IDX information is provided exclusively for consumers' personal non-commercial use and may not be used for any purpose other than to identify prospective properties consumers may be interested in purchasing. The IDX data is deemed reliable but is not guaranteed by MLS GRID and may be subject to an end user license agreement prescribed by the Member Participant's applicable MLS. Based on information submitted to the MLS GRID as of April 11, 2025 10:00 PM CST. All data is obtained from various sources and may not have been verified by broker or MLS GRID. Supplied Open House Information is subject to change without notice. All information should be independently reviewed and verified for accuracy. Properties may or may not be listed by the office/agent presenting the information. Some IDX listings have been excluded from this website.
© 2025 Listings courtesy of RealTracs, Inc. as distributed by MLS GRID. IDX information is provided exclusively for consumers' personal non-commercial use and may not be used for any purpose other than to identify prospective properties consumers may be interested in purchasing. The IDX data is deemed reliable but is not guaranteed by MLS GRID and may be subject to an end user license agreement prescribed by the Member Participant's applicable MLS. Based on information submitted to the MLS GRID as of April 11, 2025 10:00 PM CST. All data is obtained from various sources and may not have been verified by broker or MLS GRID. Supplied Open House Information is subject to change without notice. All information should be independently reviewed and verified for accuracy. Properties may or may not be listed by the office/agent presenting the information. Some IDX listings have been excluded from this website.
