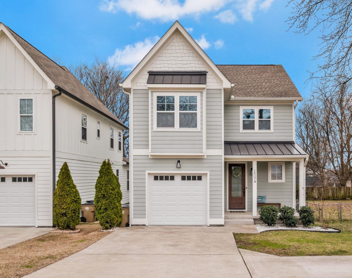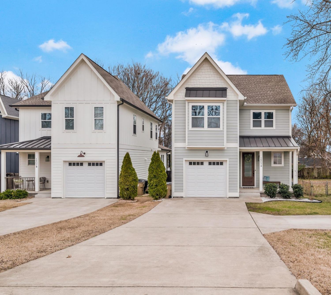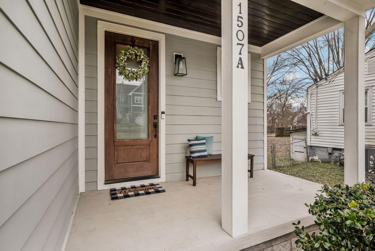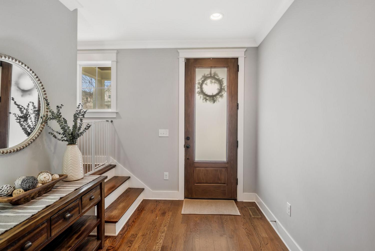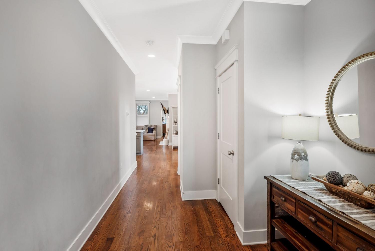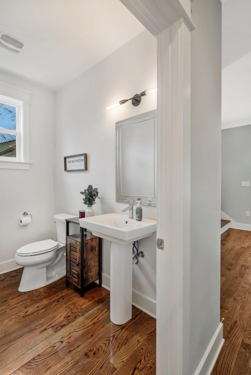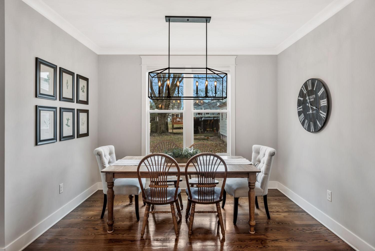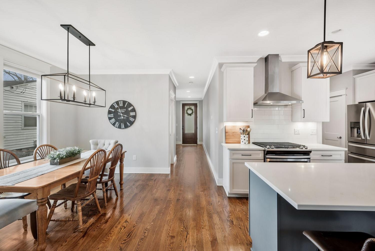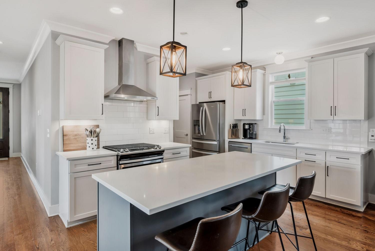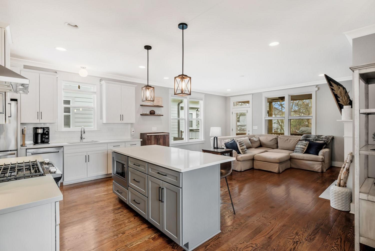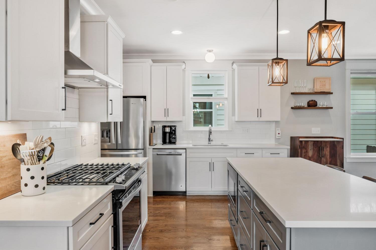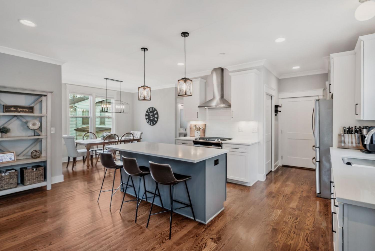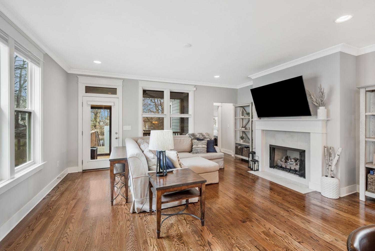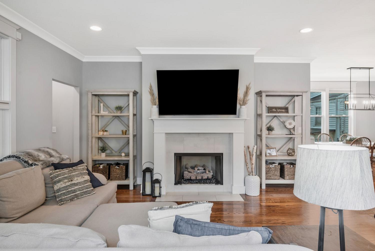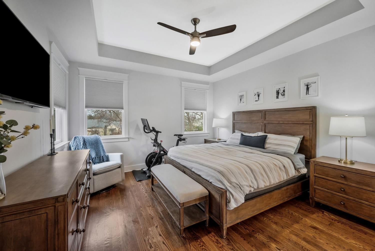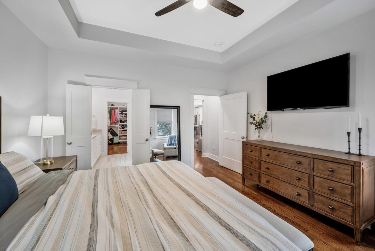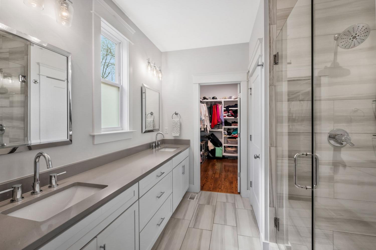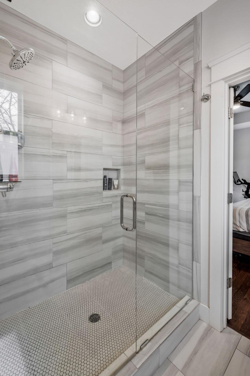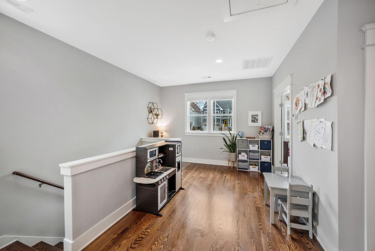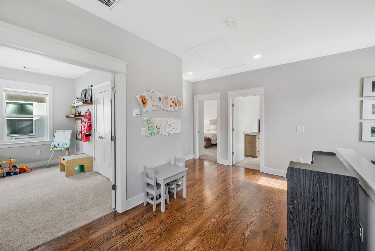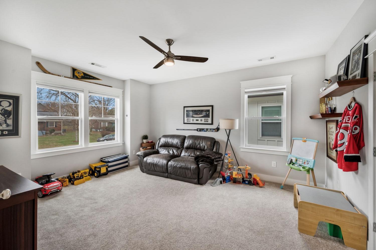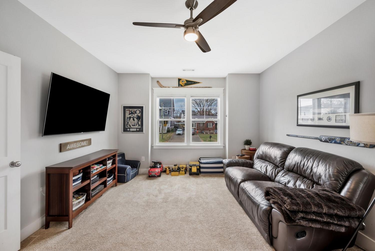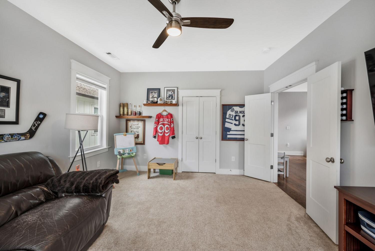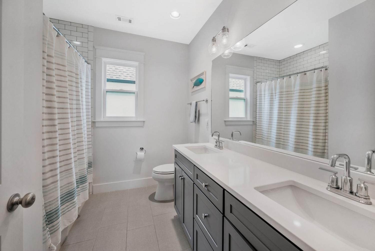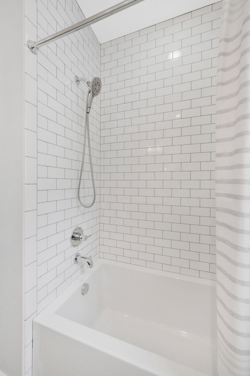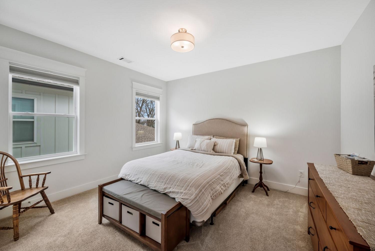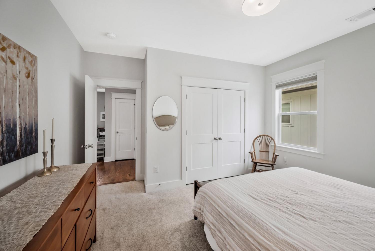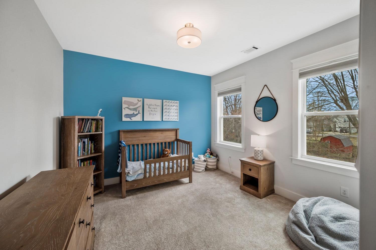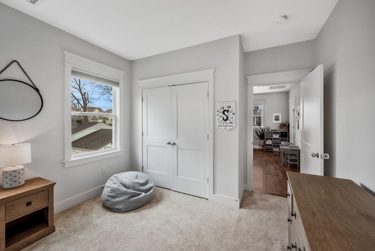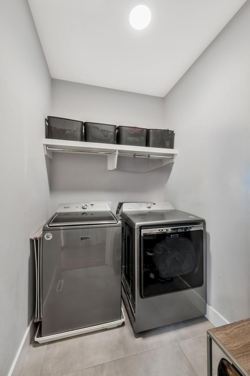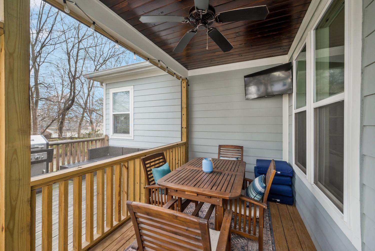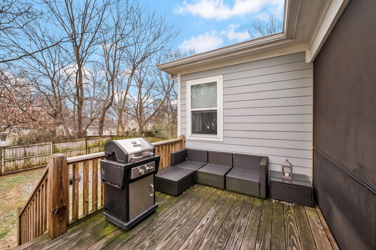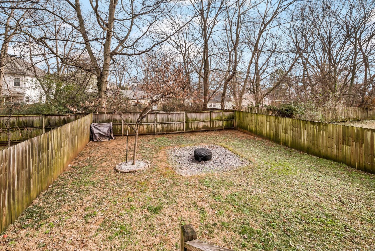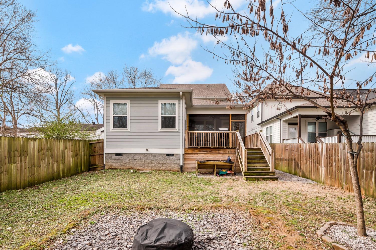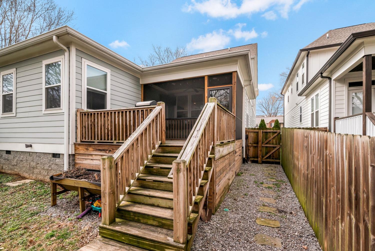 MIDDLE TENNESSEE REAL ESTATE
MIDDLE TENNESSEE REAL ESTATE
1507 Wayne Dr, Nashville, TN 37206 For Sale
Horizontal Property Regime - Detached
- Horizontal Property Regime - Detached
- Beds: 4
- Baths: 3
- 2,279 sq ft
Description
Tucked into one of East Nashville's most vibrant neighborhoods, this stunning home offers the perfect blend of comfort and timeless appeal. Step inside to a light-filled, open-concept living space where rich hardwood floors and a sleek gas fireplace create an inviting atmosphere. Whether you're hosting a cozy night in or a lively gathering, this home is designed to impress. The chef's kitchen features gleaming Quartz countertops, a gas range, a spacious island, and an oversized dining area that's perfect for everything from quick breakfasts to dinner parties. Retreat to the serene main-floor primary suite, complete with a generous walk-in closet, dual vanities, and a beautifully tiled shower. Upstairs, you'll find two additional bedrooms, a shared bath, and a versatile fourth bedroom or bonus space - ideal for a home office, guest suite, or media room. Out back, an extended covered deck with screened in area, overlooks a private, fenced-in yard, offering a peaceful escape for morning coffee or weekend entertaining. Conveniently located near the scenic trails of Shelby Bottoms Greenway and just minutes away from restaurants and shopping in Riverside Village, this home delivers the ultimate East Nashville lifestyle. Come see it for yourself and fall in love!
Property Details
Status : Active
Source : RealTracs, Inc.
County : Davidson County, TN
Property Type : Residential
Area : 2,279 sq. ft.
Yard : Back Yard
Year Built : 2018
Exterior Construction : Fiber Cement
Floors : Carpet,Wood,Tile
Heat : Dual,Natural Gas
HOA / Subdivision : East Nashville
Listing Provided by : Berkshire Hathaway HomeServices Woodmont Realty
MLS Status : Active
Listing # : RTC2793307
Schools near 1507 Wayne Dr, Nashville, TN 37206 :
Rosebank Elementary, Stratford STEM Magnet School Lower Campus, Stratford STEM Magnet School Upper Campus
Additional details
Association Fee : $10.00
Association Fee Frequency : Annually
Heating : Yes
Parking Features : Garage Door Opener,Garage Faces Front
Lot Size Area : 0.11 Sq. Ft.
Building Area Total : 2279 Sq. Ft.
Lot Size Acres : 0.11 Acres
Living Area : 2279 Sq. Ft.
Lot Features : Level
Office Phone : 6156617800
Number of Bedrooms : 4
Number of Bathrooms : 3
Full Bathrooms : 2
Half Bathrooms : 1
Possession : Negotiable
Cooling : 1
Garage Spaces : 1
Architectural Style : Cottage
Patio and Porch Features : Porch,Covered,Deck,Screened
Levels : Two
Basement : Crawl Space
Stories : 2
Utilities : Electricity Available,Water Available
Parking Space : 1
Sewer : Public Sewer
Location 1507 Wayne Dr, TN 37206
Directions to 1507 Wayne Dr, TN 37206
GPS: 1507 Wayne Dr, Nashville, TN 37206. The "A" side is on the right when facing homes from the road.
Ready to Start the Conversation?
We're ready when you are.
 © 2026 Listings courtesy of RealTracs, Inc. as distributed by MLS GRID. IDX information is provided exclusively for consumers' personal non-commercial use and may not be used for any purpose other than to identify prospective properties consumers may be interested in purchasing. The IDX data is deemed reliable but is not guaranteed by MLS GRID and may be subject to an end user license agreement prescribed by the Member Participant's applicable MLS. Based on information submitted to the MLS GRID as of January 21, 2026 10:00 PM CST. All data is obtained from various sources and may not have been verified by broker or MLS GRID. Supplied Open House Information is subject to change without notice. All information should be independently reviewed and verified for accuracy. Properties may or may not be listed by the office/agent presenting the information. Some IDX listings have been excluded from this website.
© 2026 Listings courtesy of RealTracs, Inc. as distributed by MLS GRID. IDX information is provided exclusively for consumers' personal non-commercial use and may not be used for any purpose other than to identify prospective properties consumers may be interested in purchasing. The IDX data is deemed reliable but is not guaranteed by MLS GRID and may be subject to an end user license agreement prescribed by the Member Participant's applicable MLS. Based on information submitted to the MLS GRID as of January 21, 2026 10:00 PM CST. All data is obtained from various sources and may not have been verified by broker or MLS GRID. Supplied Open House Information is subject to change without notice. All information should be independently reviewed and verified for accuracy. Properties may or may not be listed by the office/agent presenting the information. Some IDX listings have been excluded from this website.
