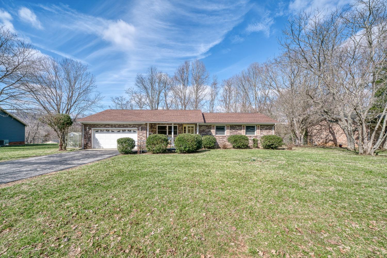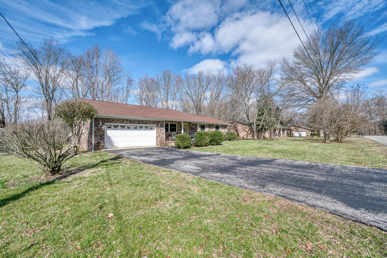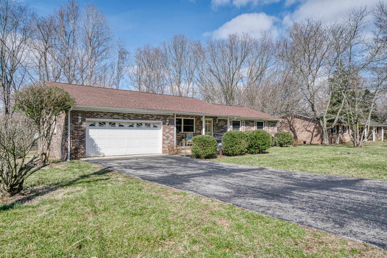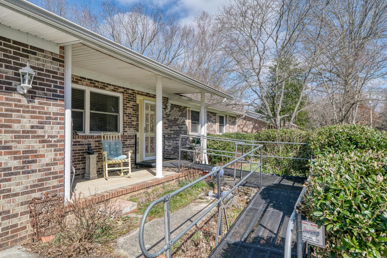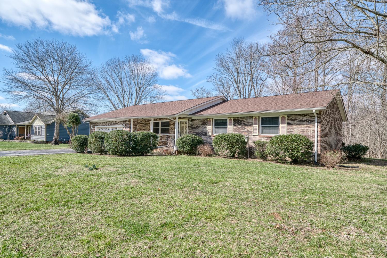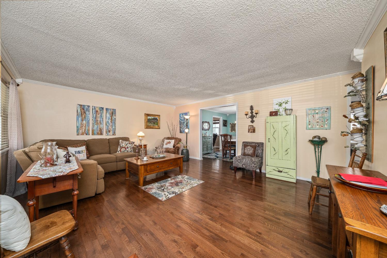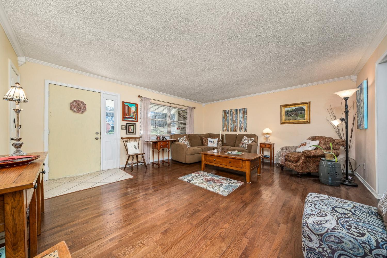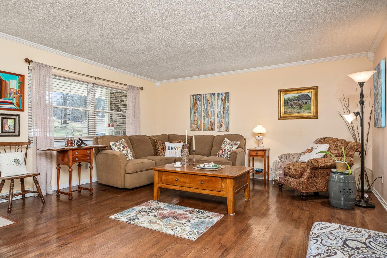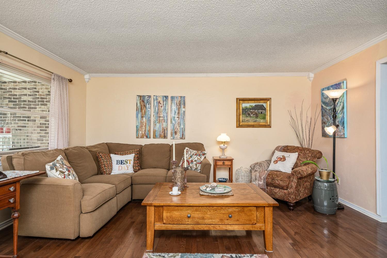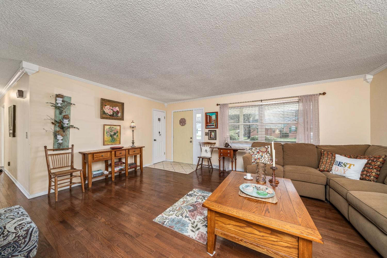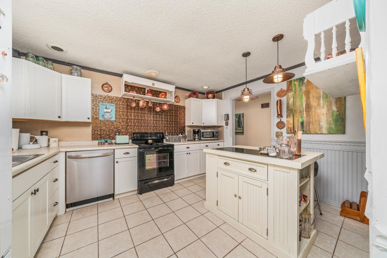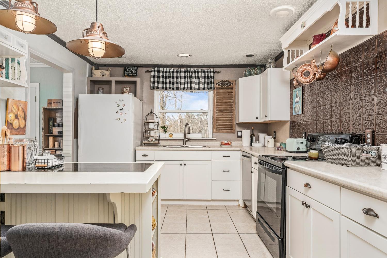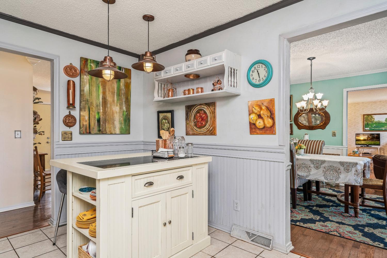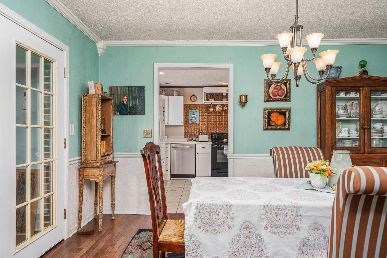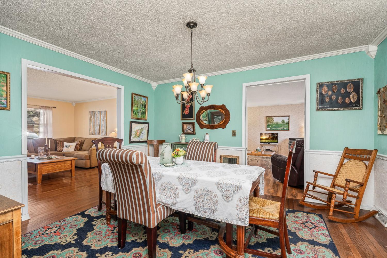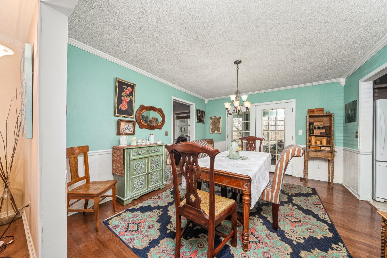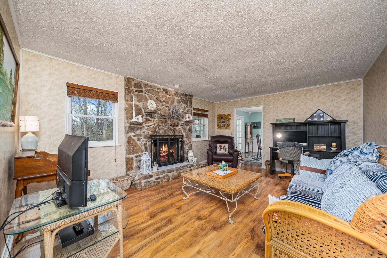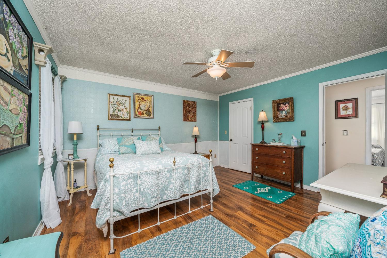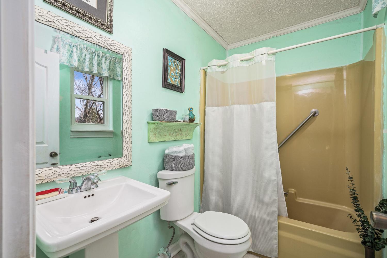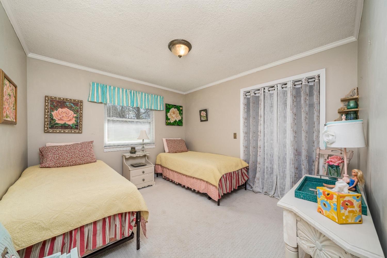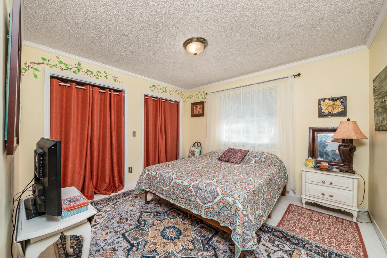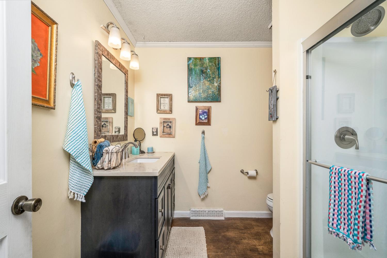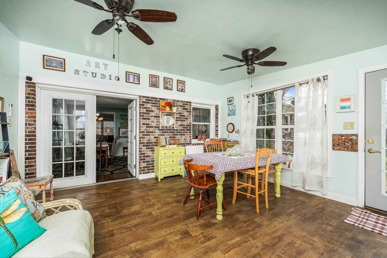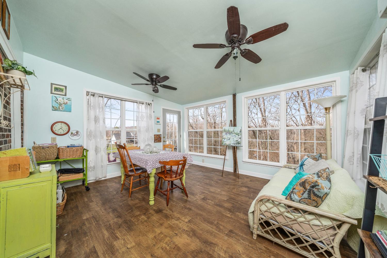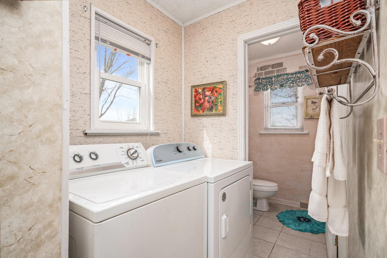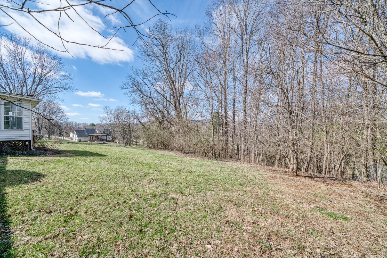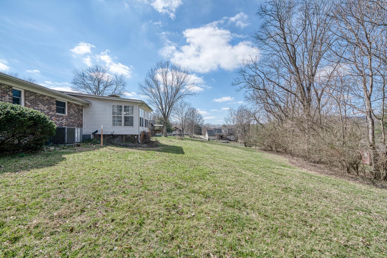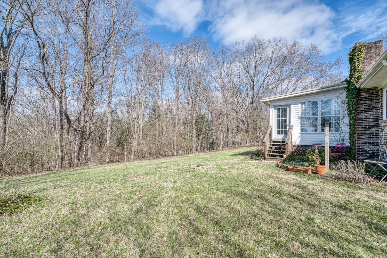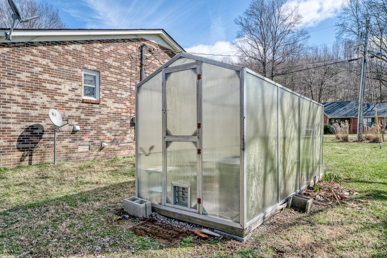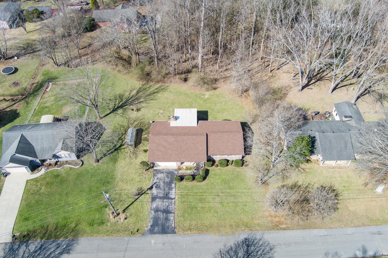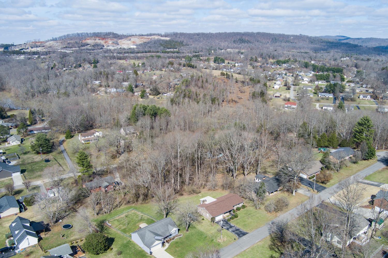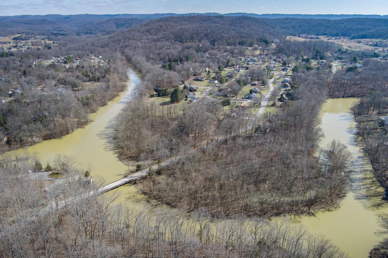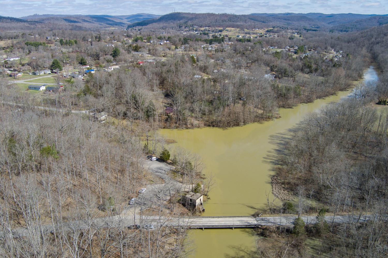 MIDDLE TENNESSEE REAL ESTATE
MIDDLE TENNESSEE REAL ESTATE
1561 Edgefield Ct, Cookeville, TN 38506 For Sale
Single Family Residence
- Single Family Residence
- Beds: 3
- Baths: 3
- 1,847 sq ft
Description
This charming 1847 square foot home offers comfortable living with a touch of elegance. Featuring three bedrooms and two and a half baths, it's perfect for families or those seeking extra space. The inviting family room boasts beautiful hardwood flooring, creating a warm and welcoming atmosphere. A den with a fireplace provides a cozy retreat, while the sunroom, filled with natural light, offers a tranquil space to relax. The fully equipped kitchen includes a convenient portable island, and the adjacent dining room is ideal for gatherings. A two-car attached garage provides ample parking, and the unique addition of a greenhouse caters to gardening enthusiasts. Located near the city lake with handicap ramp accessibility, this home combines convenience and accessibility with its desirable features. Beyond its charming features, this home comes with an added perk: a $5,000 paint allowance provided by the seller.
Property Details
Status : Active
Source : RealTracs, Inc.
Address : 1561 Edgefield Ct Cookeville TN 38506
County : Putnam County, TN
Property Type : Residential
Area : 1,847 sq. ft.
Year Built : 1977
Exterior Construction : Brick
Floors : Carpet,Wood,Laminate,Tile
Heat : Central,Electric
HOA / Subdivision : Eastlake Estates
Listing Provided by : Highlands Elite Real Estate
MLS Status : Active
Listing # : RTC2793384
Schools near 1561 Edgefield Ct, Cookeville, TN 38506 :
Prescott South Elementary, Prescott South Middle School, Cookeville High School
Additional details
Heating : Yes
Parking Features : Garage Faces Front
Lot Size Area : 0.58 Sq. Ft.
Building Area Total : 1847 Sq. Ft.
Lot Size Acres : 0.58 Acres
Lot Size Dimensions : 110 X 200 IRR
Living Area : 1847 Sq. Ft.
Lot Features : Cleared,Wooded
Office Phone : 9314008820
Number of Bedrooms : 3
Number of Bathrooms : 3
Full Bathrooms : 2
Half Bathrooms : 1
Accessibility Features : Accessible Approach with Ramp
Possession : Negotiable
Cooling : 1
Garage Spaces : 2
Architectural Style : Ranch
Patio and Porch Features : Porch,Covered
Levels : One
Basement : Crawl Space
Stories : 1
Utilities : Electricity Available,Water Available,Cable Connected
Parking Space : 2
Sewer : Septic Tank
Location 1561 Edgefield Ct, TN 38506
Directions to 1561 Edgefield Ct, TN 38506
From I-40 West; Exit Hwy 70E; Left onto Poplar Grove Rd; Continue straight onto Bridgeway Dr; Left onto Eastlake Dr; Right onto Bayshore Dr; Left onto Edgefield Court; Home on Left with sign.
Ready to Start the Conversation?
We're ready when you are.
 © 2025 Listings courtesy of RealTracs, Inc. as distributed by MLS GRID. IDX information is provided exclusively for consumers' personal non-commercial use and may not be used for any purpose other than to identify prospective properties consumers may be interested in purchasing. The IDX data is deemed reliable but is not guaranteed by MLS GRID and may be subject to an end user license agreement prescribed by the Member Participant's applicable MLS. Based on information submitted to the MLS GRID as of July 21, 2025 10:00 PM CST. All data is obtained from various sources and may not have been verified by broker or MLS GRID. Supplied Open House Information is subject to change without notice. All information should be independently reviewed and verified for accuracy. Properties may or may not be listed by the office/agent presenting the information. Some IDX listings have been excluded from this website.
© 2025 Listings courtesy of RealTracs, Inc. as distributed by MLS GRID. IDX information is provided exclusively for consumers' personal non-commercial use and may not be used for any purpose other than to identify prospective properties consumers may be interested in purchasing. The IDX data is deemed reliable but is not guaranteed by MLS GRID and may be subject to an end user license agreement prescribed by the Member Participant's applicable MLS. Based on information submitted to the MLS GRID as of July 21, 2025 10:00 PM CST. All data is obtained from various sources and may not have been verified by broker or MLS GRID. Supplied Open House Information is subject to change without notice. All information should be independently reviewed and verified for accuracy. Properties may or may not be listed by the office/agent presenting the information. Some IDX listings have been excluded from this website.
