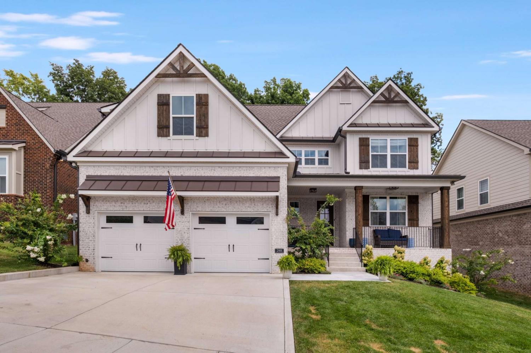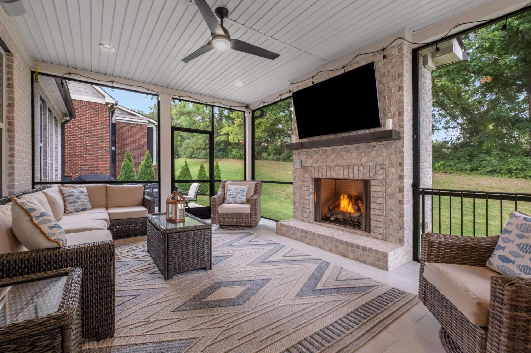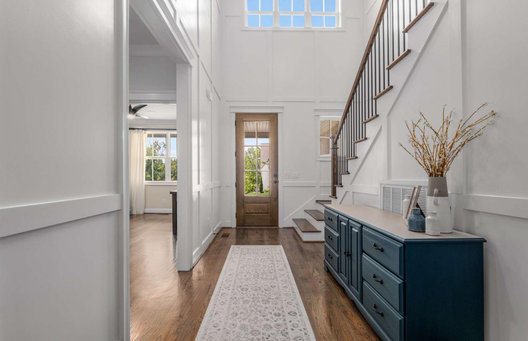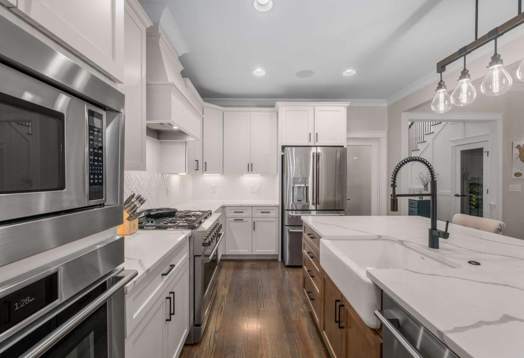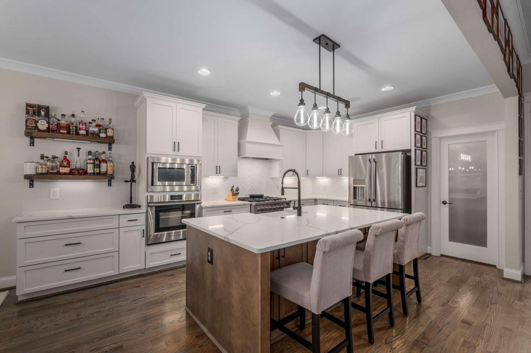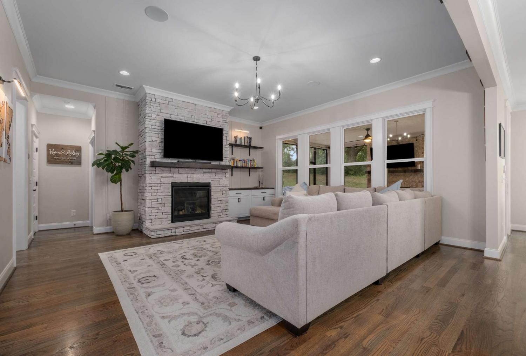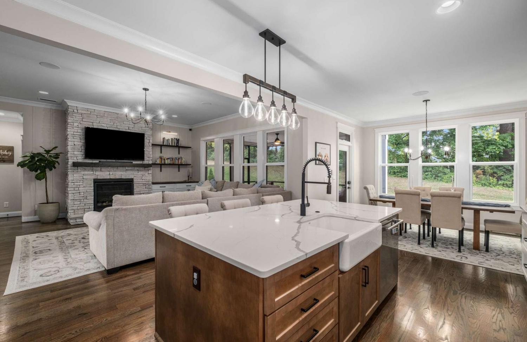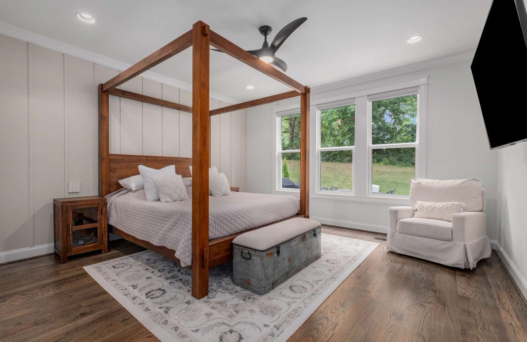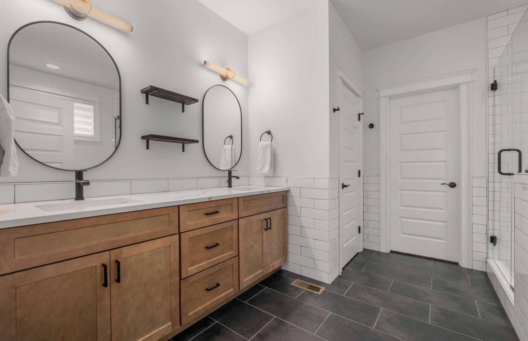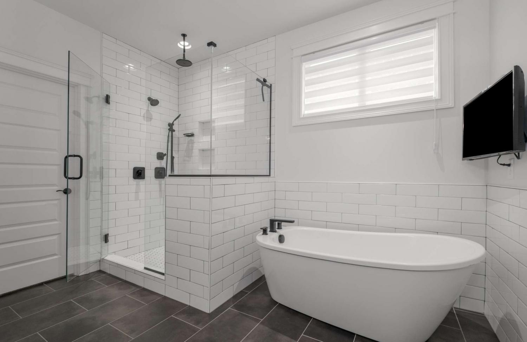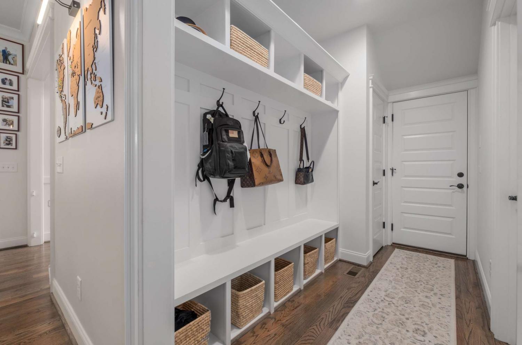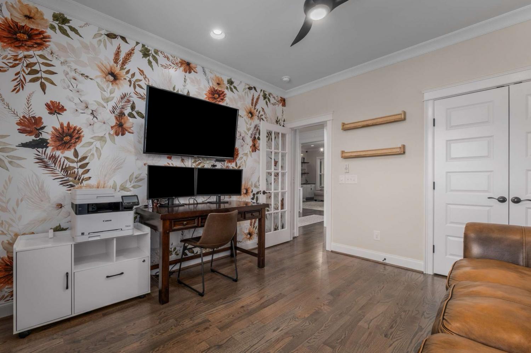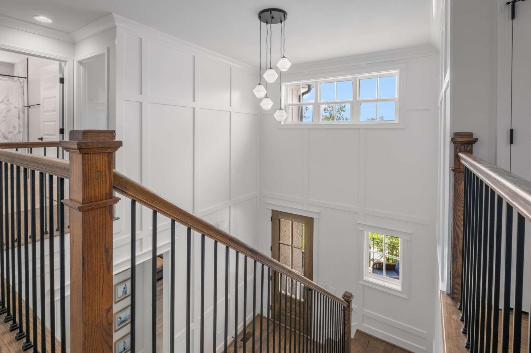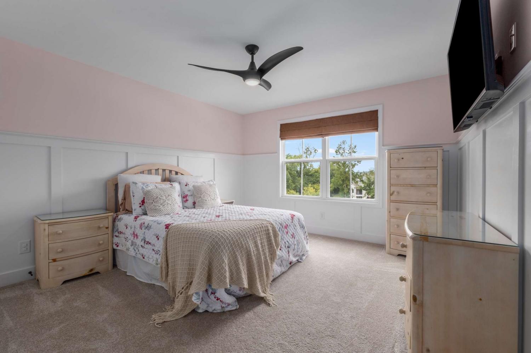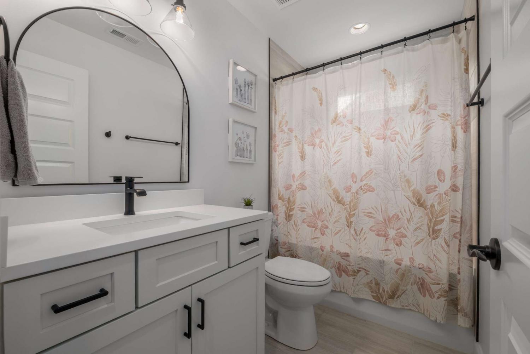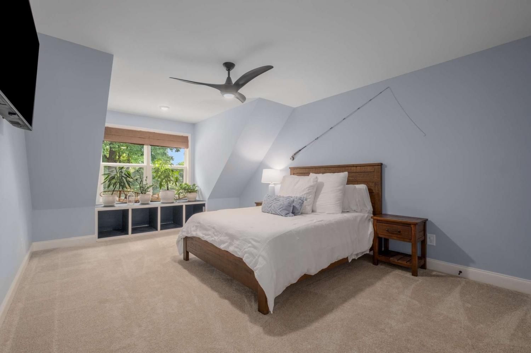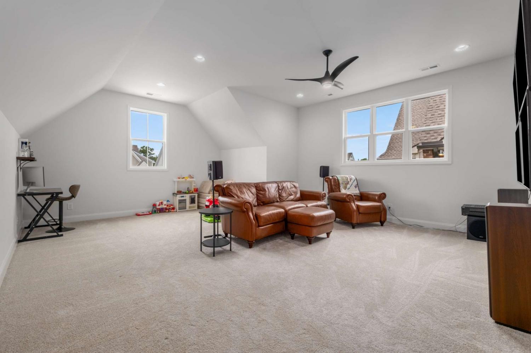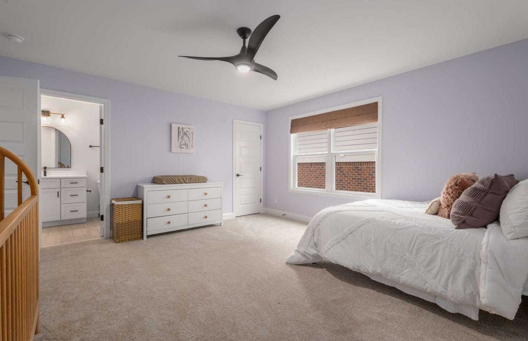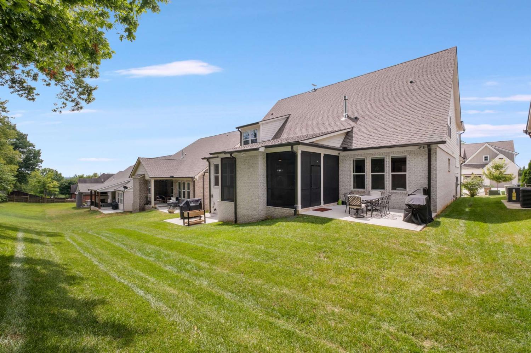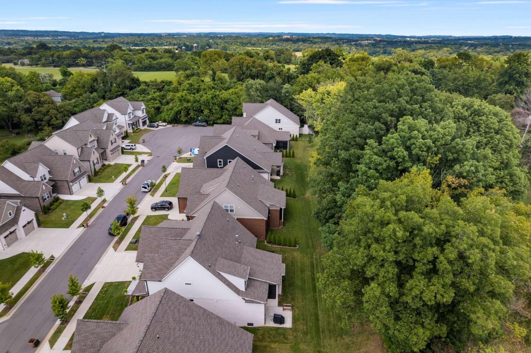 MIDDLE TENNESSEE REAL ESTATE
MIDDLE TENNESSEE REAL ESTATE
248 Valley Bend Drive, Nashville, TN 37214 For Sale
Single Family Residence
- Single Family Residence
- Beds: 5
- Baths: 4
- 3,295 sq ft
Description
This beautiful 2022 home is located in a new boutique neighborhood with convenient city living and views of the Nashville skyline | Upgrades throughout | Stunning 2-story foyer with wainscoting and loads of natural light | Beautiful hardwood floors | Gourmet kitchen with Fisher+Paykel appliances, large island with quartz counters, herringbone pattern backsplash, 36” gas stove/oven, built-in electric oven with many features, pantry, and eat-in area | Open-concept family room with a stone fireplace and built-ins | Custom wine closet | Tiled laundry room with cabinetry | In-home audio with speakers on main level | 2 bedrooms on the main level | Primary bedroom has automatic blinds and a spa-like bathroom that features a tiled shower, rain shower head, and a free-standing tub | Large bonus room upstairs with a 100” TV wall | Screened-in back porch with tiled floor, gas fireplace, and hot tub ready pad | Golf simulator equipment remains | Great location convenient to downtown Nashville, BNA, and East Nashville |
Property Details
Status : Active
Source : RealTracs, Inc.
County : Davidson County, TN
Property Type : Residential
Area : 3,295 sq. ft.
Year Built : 2022
Exterior Construction : Brick,Fiber Cement
Floors : Carpet,Wood,Tile
Heat : Central,Heat Pump,Natural Gas
HOA / Subdivision : The Summit At Pennington Bend Chase
Listing Provided by : Compass RE
MLS Status : Active
Listing # : RTC2793656
Schools near 248 Valley Bend Drive, Nashville, TN 37214 :
Pennington Elementary, Two Rivers Middle, McGavock Comp High School
Additional details
Virtual Tour URL : Click here for Virtual Tour
Association Fee : $90.00
Association Fee Frequency : Quarterly
Heating : Yes
Parking Features : Garage Door Opener,Attached
Lot Size Area : 0.18 Sq. Ft.
Building Area Total : 3295 Sq. Ft.
Lot Size Acres : 0.18 Acres
Lot Size Dimensions : 63 X 128
Living Area : 3295 Sq. Ft.
Office Phone : 6154755616
Number of Bedrooms : 5
Number of Bathrooms : 4
Full Bathrooms : 4
Possession : Close Of Escrow
Cooling : 1
Garage Spaces : 2
Architectural Style : Traditional
Patio and Porch Features : Porch,Covered,Patio,Screened
Levels : Two
Basement : Crawl Space
Stories : 2
Utilities : Electricity Available,Water Available
Parking Space : 2
Sewer : Public Sewer
Location 248 Valley Bend Drive, TN 37214
Directions to 248 Valley Bend Drive, TN 37214
From downtown Nashville: Take I-40E | Take exit 215B for TN 155 N/Briley Parkway | Take exit 12 for McGavock Pike | Right onto McGavock Pike | Left onto Pennington Bend Road | Right onto Valley Bend Drive |
Ready to Start the Conversation?
We're ready when you are.
 © 2026 Listings courtesy of RealTracs, Inc. as distributed by MLS GRID. IDX information is provided exclusively for consumers' personal non-commercial use and may not be used for any purpose other than to identify prospective properties consumers may be interested in purchasing. The IDX data is deemed reliable but is not guaranteed by MLS GRID and may be subject to an end user license agreement prescribed by the Member Participant's applicable MLS. Based on information submitted to the MLS GRID as of January 22, 2026 10:00 AM CST. All data is obtained from various sources and may not have been verified by broker or MLS GRID. Supplied Open House Information is subject to change without notice. All information should be independently reviewed and verified for accuracy. Properties may or may not be listed by the office/agent presenting the information. Some IDX listings have been excluded from this website.
© 2026 Listings courtesy of RealTracs, Inc. as distributed by MLS GRID. IDX information is provided exclusively for consumers' personal non-commercial use and may not be used for any purpose other than to identify prospective properties consumers may be interested in purchasing. The IDX data is deemed reliable but is not guaranteed by MLS GRID and may be subject to an end user license agreement prescribed by the Member Participant's applicable MLS. Based on information submitted to the MLS GRID as of January 22, 2026 10:00 AM CST. All data is obtained from various sources and may not have been verified by broker or MLS GRID. Supplied Open House Information is subject to change without notice. All information should be independently reviewed and verified for accuracy. Properties may or may not be listed by the office/agent presenting the information. Some IDX listings have been excluded from this website.
