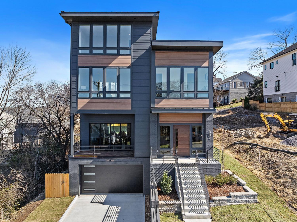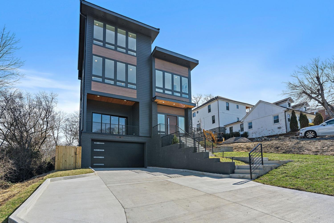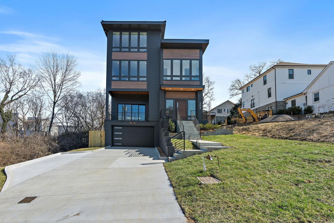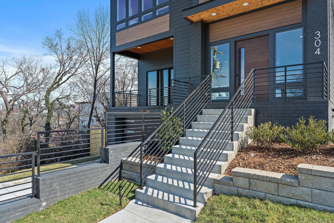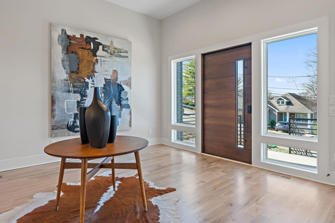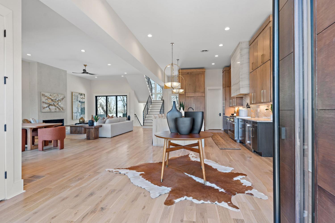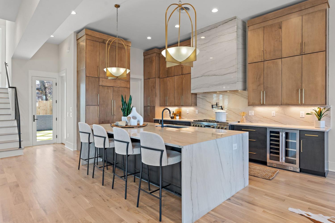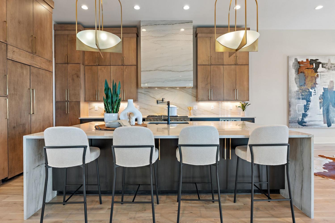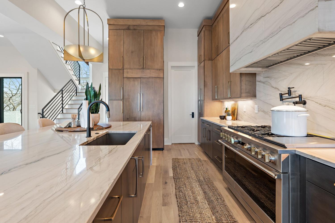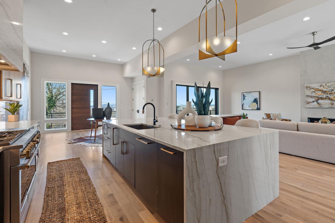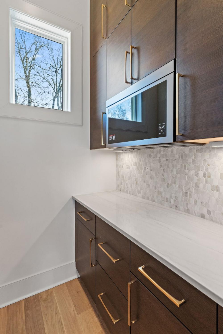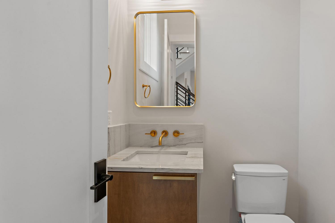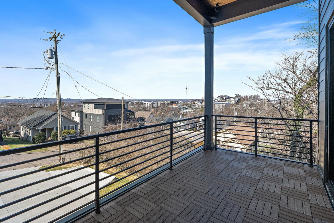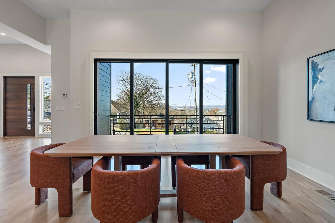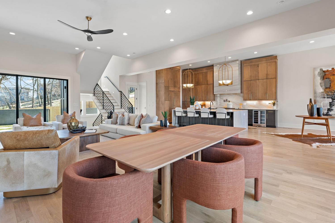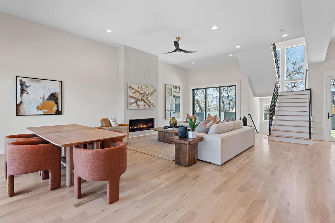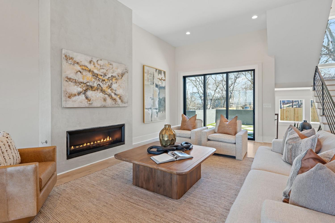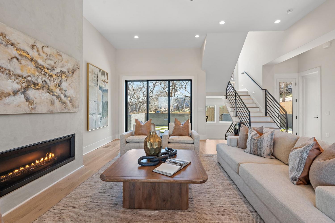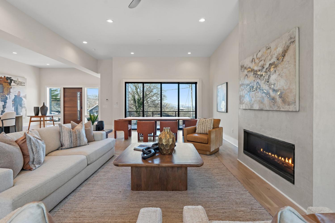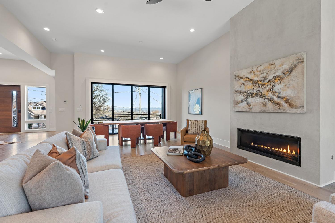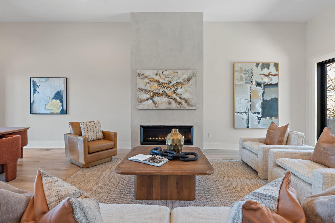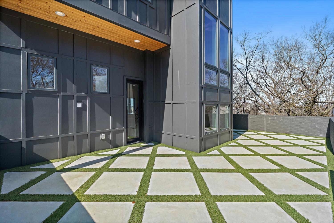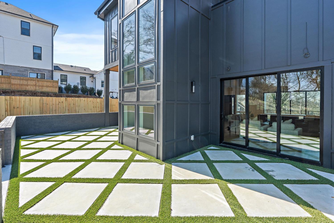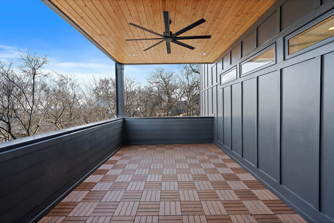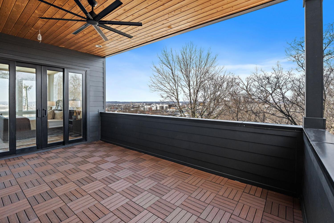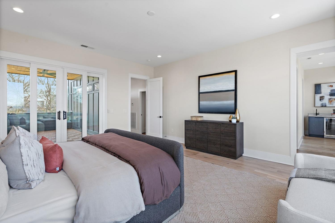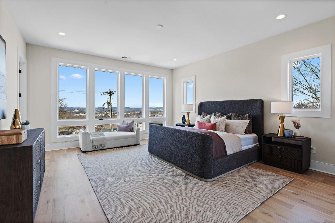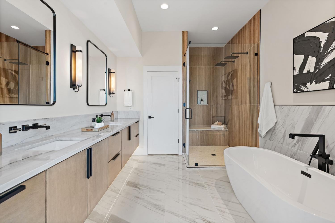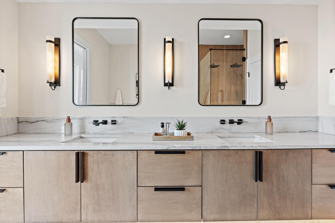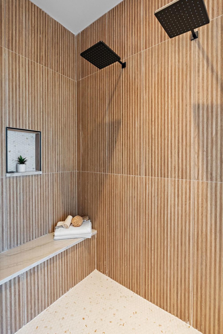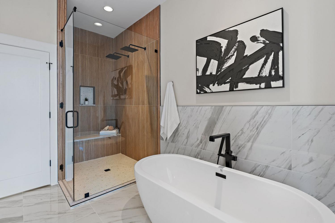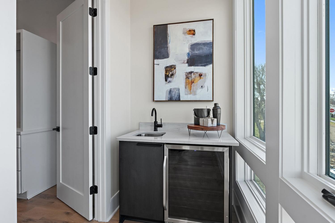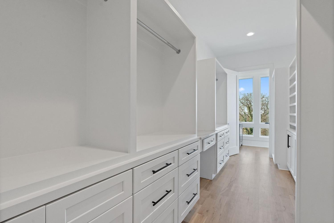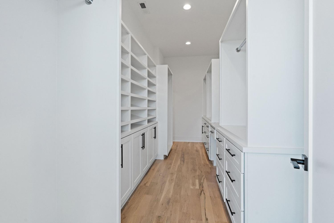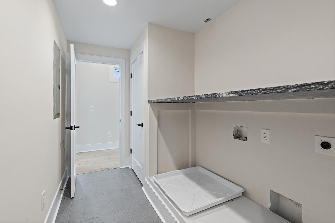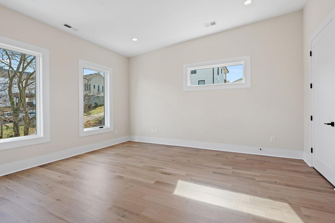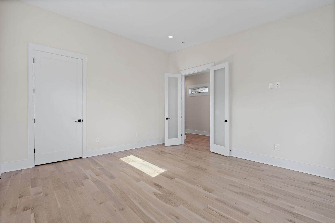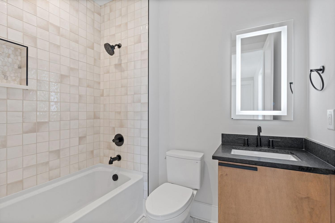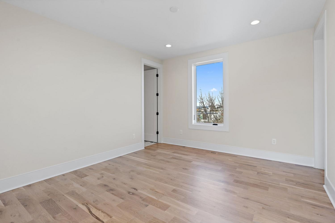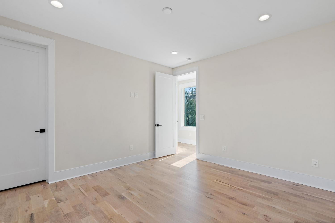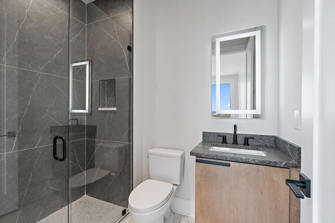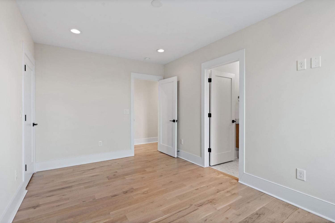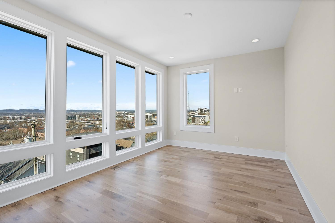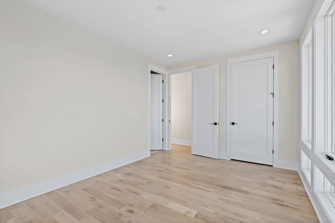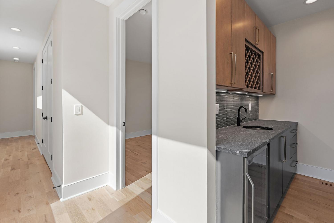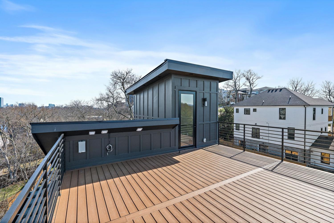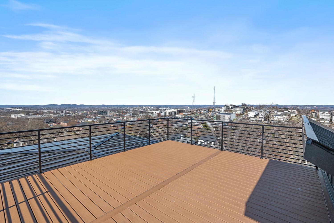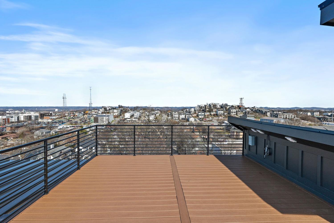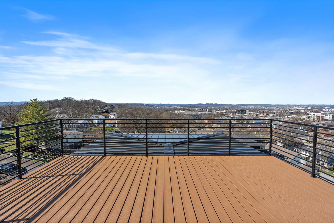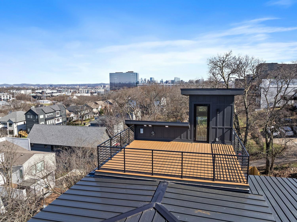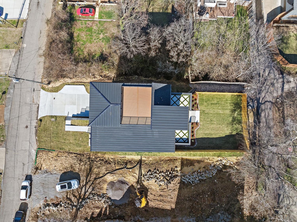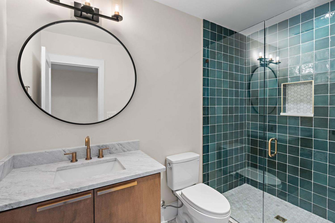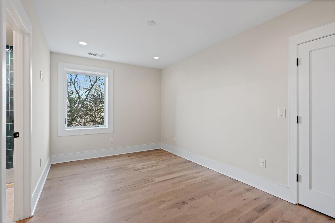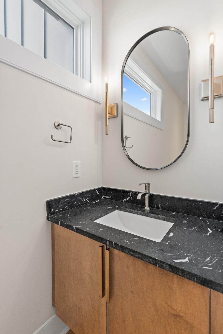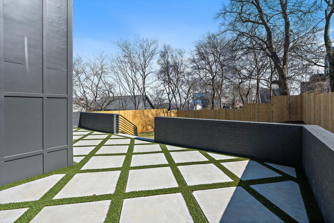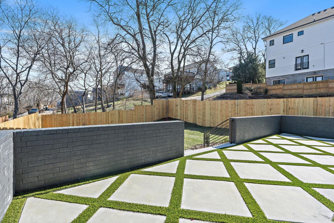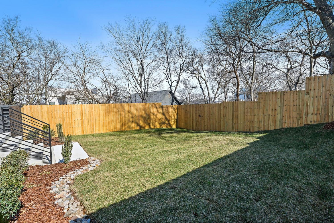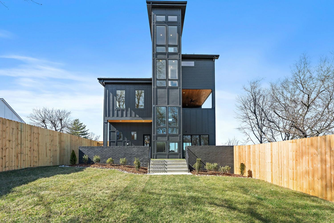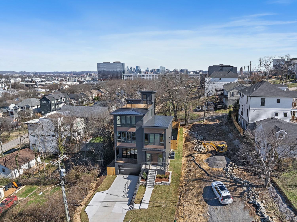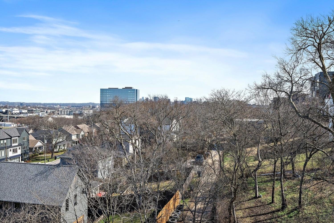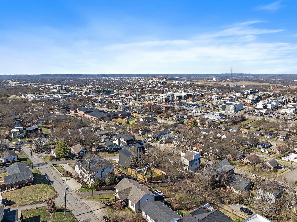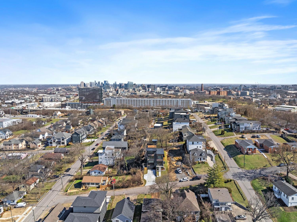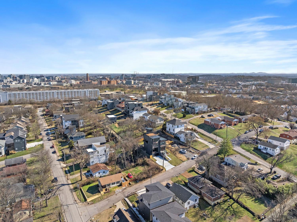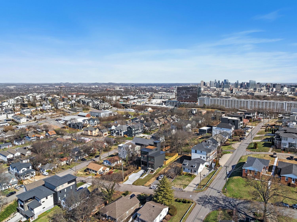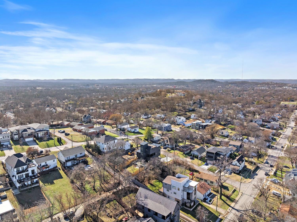 MIDDLE TENNESSEE REAL ESTATE
MIDDLE TENNESSEE REAL ESTATE
304 35th Ave, N, Nashville, TN 37209 For Sale
Single Family Residence
- Single Family Residence
- Beds: 4
- Baths: 6
- 3,566 sq ft
Description
Stunning new construction in Sylvan Heights with a rooftop deck and Downtown views! Experience luxury living in this exceptional 4 bedroom, 4 full, 2 half bath home, offering 3,556 square feet of modern design at its finest. Nestled in the highly sought-after Sylvan Heights neighborhood, this home seamlessly combines elegance with functionality. Step inside to an open-concept main level featuring soaring 12-foot ceilings and expansive Western multi-panel sliding doors at both the front and back, inviting fresh air and seasonal breezes—perfect for Spring and Fall. The chef-inspired kitchen is a true centerpiece, boasting custom cabinetry, top-of-the-line GE Monogram appliances, a striking natural stone range hood, and a large waterfall island ideal for both cooking and entertaining. The spacious primary suite is a serene retreat, offering a private covered balcony and a morning bar—perfect for enjoying your morning coffee in peace. The spa-like primary bath is designed for relaxation with dual vanities, ample counter space, and a separate shower and soaking tub. The impressive walk-in closet conveniently connects to the laundry room, ensuring ultimate ease and organization. Each additional bedroom is generously sized, with its own ensuite bathroom, while a separate study provides the perfect space for an office or den. Enjoy multiple outdoor spaces, including a rooftop deck with breathtaking Downtown views and a covered balcony off the primary suite. The oversized back patio features turf inlay and opens to a large, fully fenced backyard with alley access and a full irrigation system. Located just minutes from local hotspots like L&L Marketplace, Sylvan Supply, One City, Park Cafe, Answer, Edley's, Pancho & Lefty's, and McCabe Greenway, this home offers the perfect blend of comfort, style, and convenience. And with downtown Nashville just 15 minutes away, you’re never far from the city’s best attractions!
Property Details
Status : Active
Source : RealTracs, Inc.
County : Davidson County, TN
Property Type : Residential
Area : 3,566 sq. ft.
Yard : Back Yard
Year Built : 2024
Exterior Construction : Masonite,Brick
Floors : Wood,Tile
Heat : Central,Electric,Natural Gas
HOA / Subdivision : Sylvan Heights
Listing Provided by : Onward Real Estate
MLS Status : Active
Listing # : RTC2793675
Schools near 304 35th Ave, N, Nashville, TN 37209 :
Sylvan Park Paideia Design Center, West End Middle School, Hillsboro Comp High School
Additional details
Heating : Yes
Parking Features : Garage Faces Front
Lot Size Area : 0.17 Sq. Ft.
Building Area Total : 3566 Sq. Ft.
Lot Size Acres : 0.17 Acres
Lot Size Dimensions : 50 X 150
Living Area : 3566 Sq. Ft.
Lot Features : Private
Office Phone : 6156568599
Number of Bedrooms : 4
Number of Bathrooms : 6
Full Bathrooms : 4
Half Bathrooms : 2
Possession : Close Of Escrow
Cooling : 1
Garage Spaces : 2
Architectural Style : Contemporary
New Construction : 1
Patio and Porch Features : Patio,Covered
Levels : Three Or More
Basement : Finished
Stories : 4
Utilities : Electricity Available,Water Available
Parking Space : 2
Sewer : Public Sewer
Location 304 35th Ave, N, TN 37209
Directions to 304 35th Ave, N, TN 37209
From I-440 W/Memphis, take exit 1/US-70S E/West End Ave. Turn left onto Murphy Rd, right onto 37th Ave N, right onto Elkins Ave, and turn right onto 35th Ave N. The home will be on the left.
Ready to Start the Conversation?
We're ready when you are.
 © 2025 Listings courtesy of RealTracs, Inc. as distributed by MLS GRID. IDX information is provided exclusively for consumers' personal non-commercial use and may not be used for any purpose other than to identify prospective properties consumers may be interested in purchasing. The IDX data is deemed reliable but is not guaranteed by MLS GRID and may be subject to an end user license agreement prescribed by the Member Participant's applicable MLS. Based on information submitted to the MLS GRID as of June 8, 2025 10:00 AM CST. All data is obtained from various sources and may not have been verified by broker or MLS GRID. Supplied Open House Information is subject to change without notice. All information should be independently reviewed and verified for accuracy. Properties may or may not be listed by the office/agent presenting the information. Some IDX listings have been excluded from this website.
© 2025 Listings courtesy of RealTracs, Inc. as distributed by MLS GRID. IDX information is provided exclusively for consumers' personal non-commercial use and may not be used for any purpose other than to identify prospective properties consumers may be interested in purchasing. The IDX data is deemed reliable but is not guaranteed by MLS GRID and may be subject to an end user license agreement prescribed by the Member Participant's applicable MLS. Based on information submitted to the MLS GRID as of June 8, 2025 10:00 AM CST. All data is obtained from various sources and may not have been verified by broker or MLS GRID. Supplied Open House Information is subject to change without notice. All information should be independently reviewed and verified for accuracy. Properties may or may not be listed by the office/agent presenting the information. Some IDX listings have been excluded from this website.
