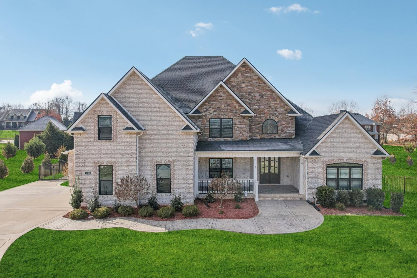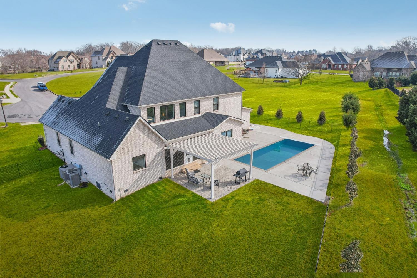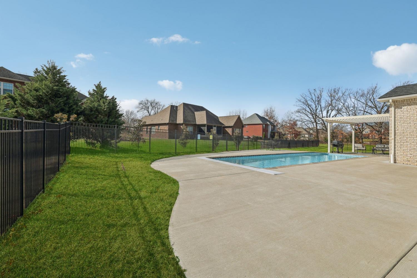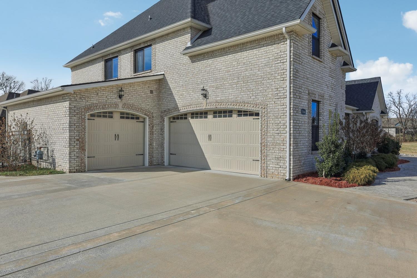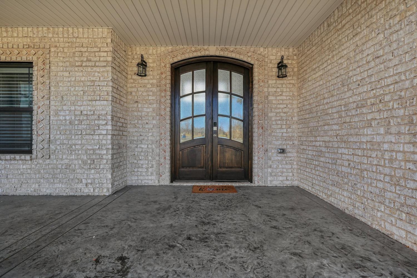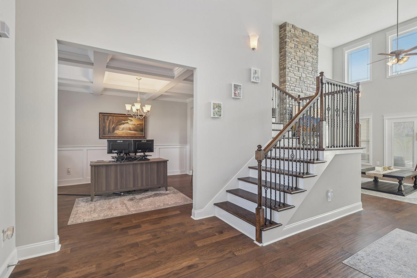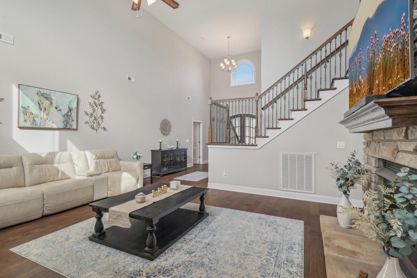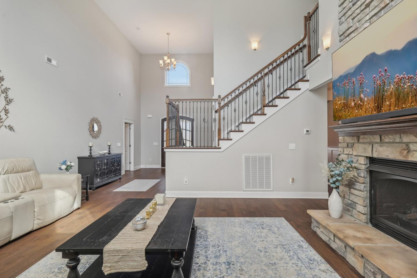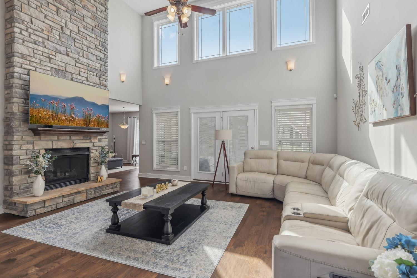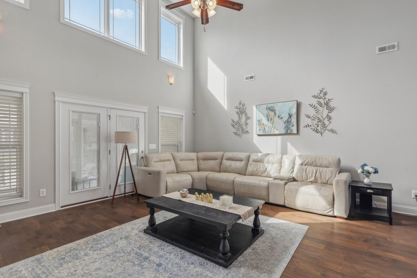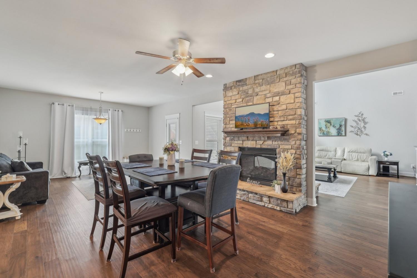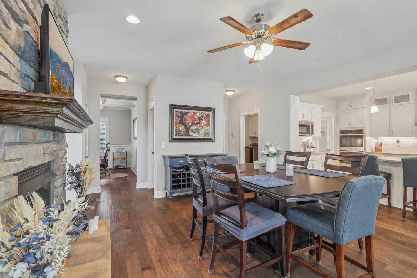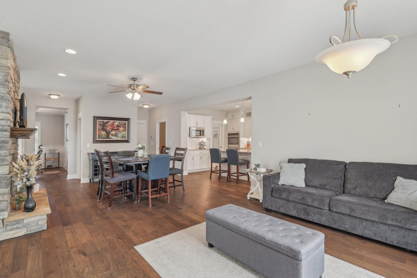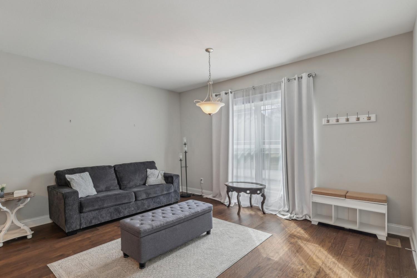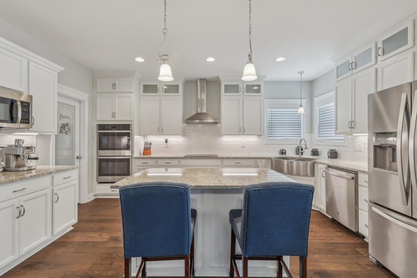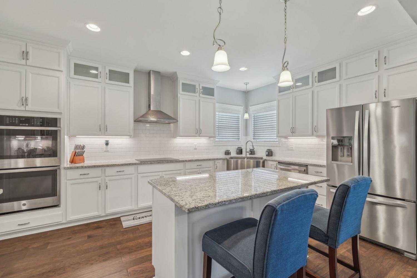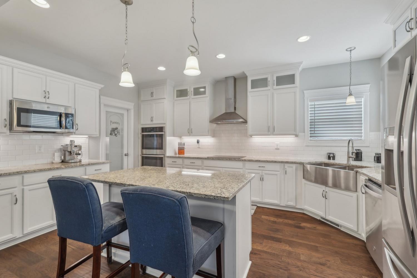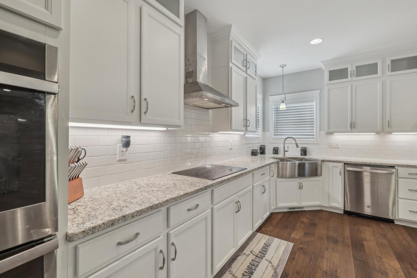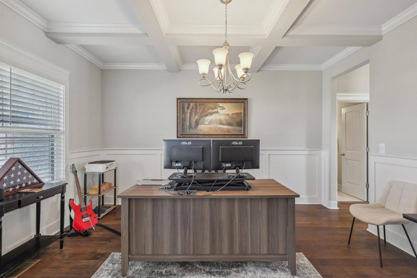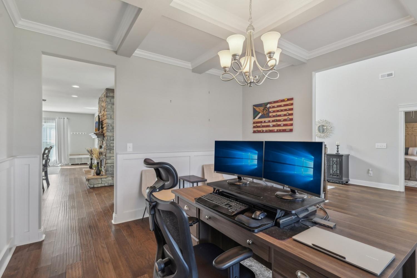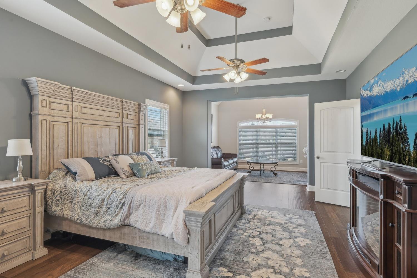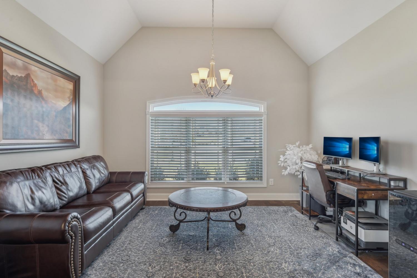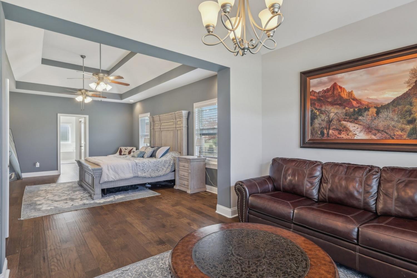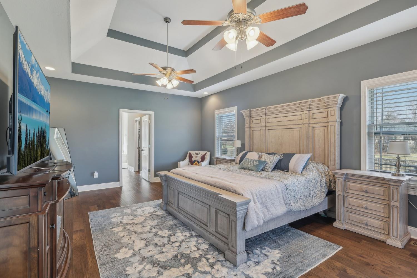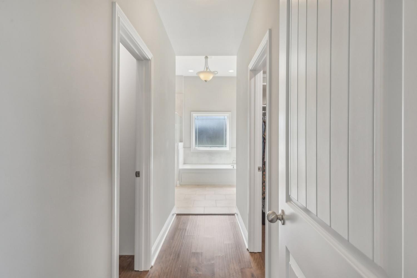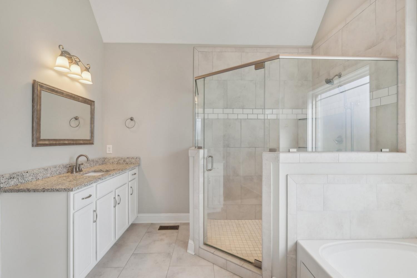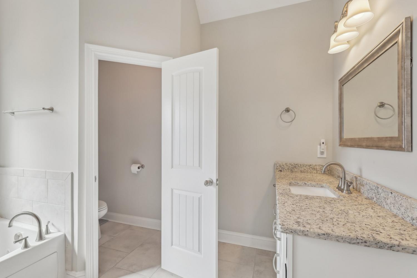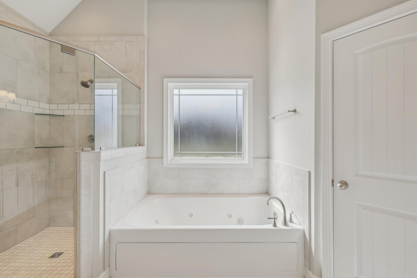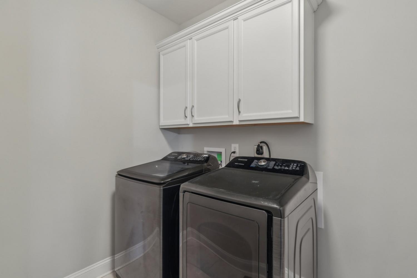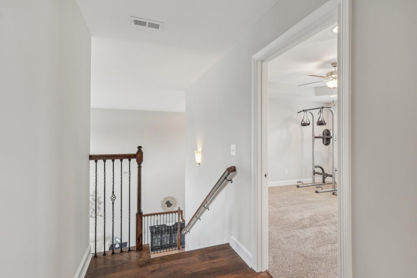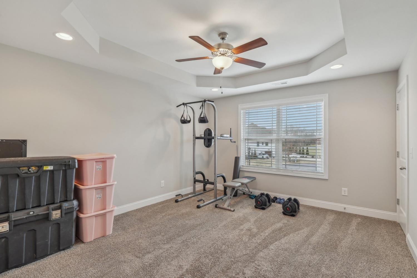 MIDDLE TENNESSEE REAL ESTATE
MIDDLE TENNESSEE REAL ESTATE
3166 Fern Croft Ln, Clarksville, TN 37043 For Sale
Single Family Residence
- Single Family Residence
- Beds: 5
- Baths: 4
- 3,925 sq ft
Description
Nestled on a private cul-de-sac in the highly sought-after Savannah Lakes community, this stunning all-brick home is a true must-see! You’ll be welcomed by an oversized covered porch, setting the tone for the spacious and versatile floorplan that effortlessly adapts to your lifestyle. Inside, enjoy the elegance of custom millwork, premium fixtures, and beautiful lighting throughout. Upgraded hardwood floors grace the main living areas and the primary bedroom, while plush carpeting adds comfort upstairs. The expansive great room boasts vaulted ceilings and a breathtaking, floor-to-ceiling double-sided stone fireplace, seamlessly connecting to a formal dining area and extended casual sitting space, perfect for both relaxation and entertaining. The kitchen is an ideal space for preparing meals or hosting guests - featuring top-of-the-line stainless steel appliances, including a double oven, subway tile backsplash, walk-in pantry, granite countertops, and a large island with seating. The main floor primary suite offers a private retreat, complete with a sunlit sitting area, dual walk-in closets, and a luxurious en-suite with soaking tub, double vanity and tile shower. The second floor has a large bonus/media room providing endless possibilities and FOUR generously sized secondary bedrooms - all with large closets that share two bathrooms. The outdoor space is a dream, boasting a cozy enclosed sunroom and an inground heated pool with its own separate water meter, UV light filtration system, and automated cover, surrounded by a large concrete patio with pergola, and a fenced yard just waiting for your summertime enjoyment! The three-car attached garage features an XL built-in storm shelter offering added peace of mind. Located just minutes from schools, shopping, dining, and downtown Nashville, this home truly has it all. 2.25% assumable mortgage opportunity for qualified buyers! Don’t miss the chance to make it yours - schedule a private viewing today before it’s gone!
Property Details
Status : Active
Source : RealTracs, Inc.
Address : 3166 Fern Croft Ln Clarksville TN 37043
County : Montgomery County, TN
Property Type : Residential
Area : 3,925 sq. ft.
Yard : Back Yard
Year Built : 2021
Exterior Construction : Brick
Floors : Carpet,Wood,Tile
Heat : Central,Electric
HOA / Subdivision : Savannah Lakes
Listing Provided by : Redfin
MLS Status : Active
Listing # : RTC2793789
Schools near 3166 Fern Croft Ln, Clarksville, TN 37043 :
Sango Elementary, Richview Middle, Clarksville High
Additional details
Association Fee : $70.00
Association Fee Frequency : Monthly
Heating : Yes
Parking Features : Garage Door Opener,Garage Faces Side,Concrete,Driveway
Pool Features : In Ground
Lot Size Area : 0.89 Sq. Ft.
Building Area Total : 3925 Sq. Ft.
Lot Size Acres : 0.89 Acres
Lot Size Dimensions : 67
Living Area : 3925 Sq. Ft.
Lot Features : Level
Office Phone : 6159335419
Number of Bedrooms : 5
Number of Bathrooms : 4
Full Bathrooms : 3
Half Bathrooms : 1
Possession : Negotiable
Cooling : 1
Garage Spaces : 3
Architectural Style : Traditional
Private Pool : 1
Patio and Porch Features : Patio,Covered,Screened
Levels : Two
Basement : Crawl Space
Stories : 2
Utilities : Electricity Available,Water Available,Cable Connected
Parking Space : 3
Sewer : Public Sewer
Virtual Tour
Location 3166 Fern Croft Ln, TN 37043
Directions to 3166 Fern Croft Ln, TN 37043
From Nashville, take I-24 W for ~40 miles. Exit at #11, turn left onto TN-76 W, then left on Sango Rd. Turn right on Trough Springs Rd, left on Savannah Chase, and right on Fern Croft Ln. 3166 Fern Croft Ln will be on your right
Ready to Start the Conversation?
We're ready when you are.
 © 2025 Listings courtesy of RealTracs, Inc. as distributed by MLS GRID. IDX information is provided exclusively for consumers' personal non-commercial use and may not be used for any purpose other than to identify prospective properties consumers may be interested in purchasing. The IDX data is deemed reliable but is not guaranteed by MLS GRID and may be subject to an end user license agreement prescribed by the Member Participant's applicable MLS. Based on information submitted to the MLS GRID as of April 22, 2025 10:00 AM CST. All data is obtained from various sources and may not have been verified by broker or MLS GRID. Supplied Open House Information is subject to change without notice. All information should be independently reviewed and verified for accuracy. Properties may or may not be listed by the office/agent presenting the information. Some IDX listings have been excluded from this website.
© 2025 Listings courtesy of RealTracs, Inc. as distributed by MLS GRID. IDX information is provided exclusively for consumers' personal non-commercial use and may not be used for any purpose other than to identify prospective properties consumers may be interested in purchasing. The IDX data is deemed reliable but is not guaranteed by MLS GRID and may be subject to an end user license agreement prescribed by the Member Participant's applicable MLS. Based on information submitted to the MLS GRID as of April 22, 2025 10:00 AM CST. All data is obtained from various sources and may not have been verified by broker or MLS GRID. Supplied Open House Information is subject to change without notice. All information should be independently reviewed and verified for accuracy. Properties may or may not be listed by the office/agent presenting the information. Some IDX listings have been excluded from this website.
