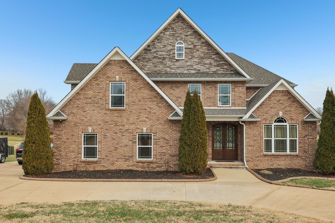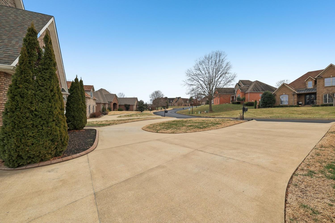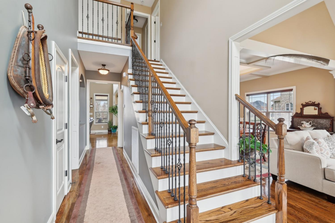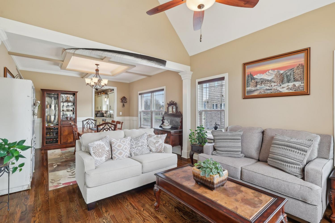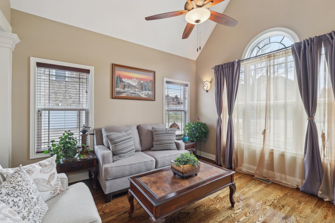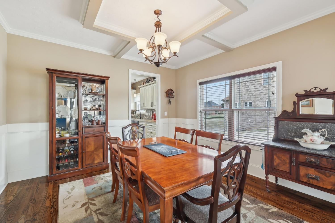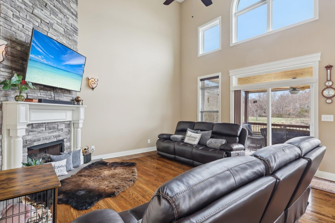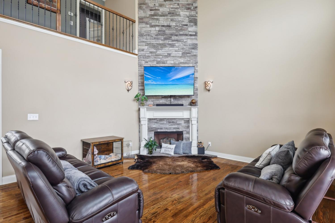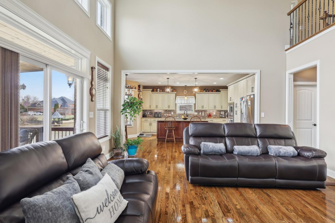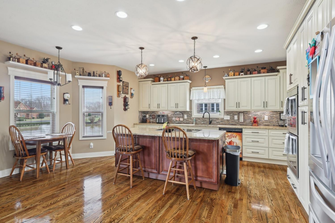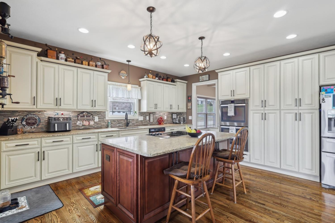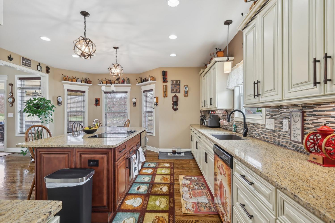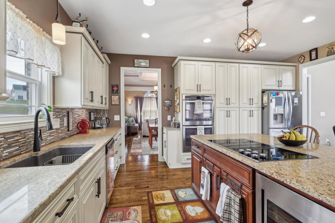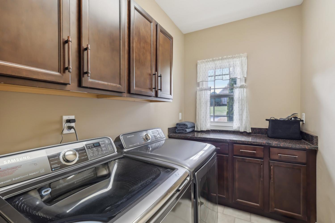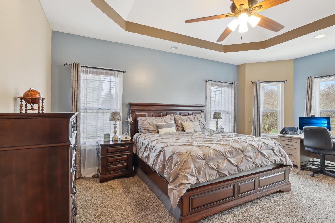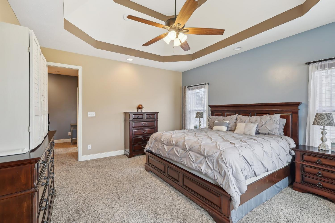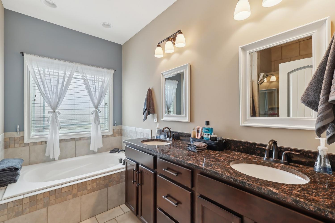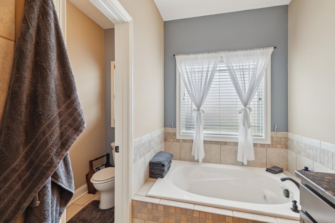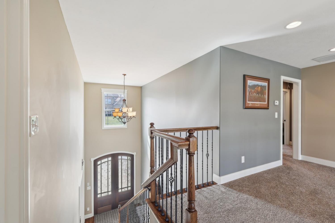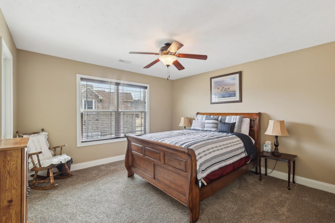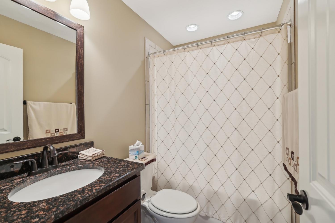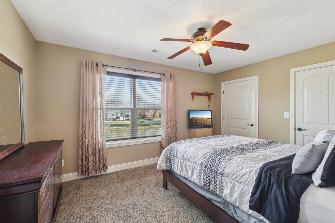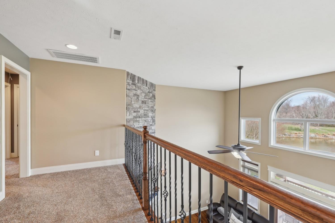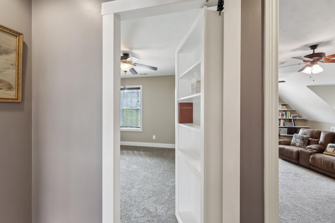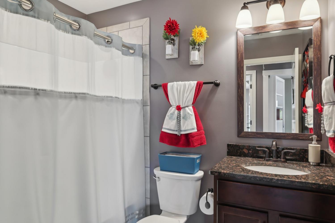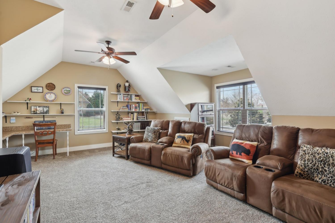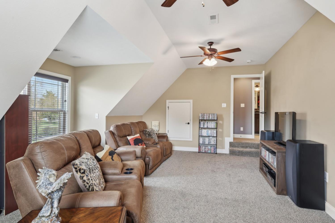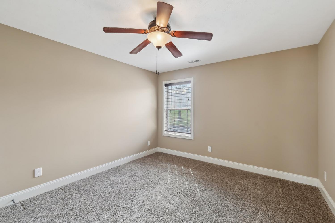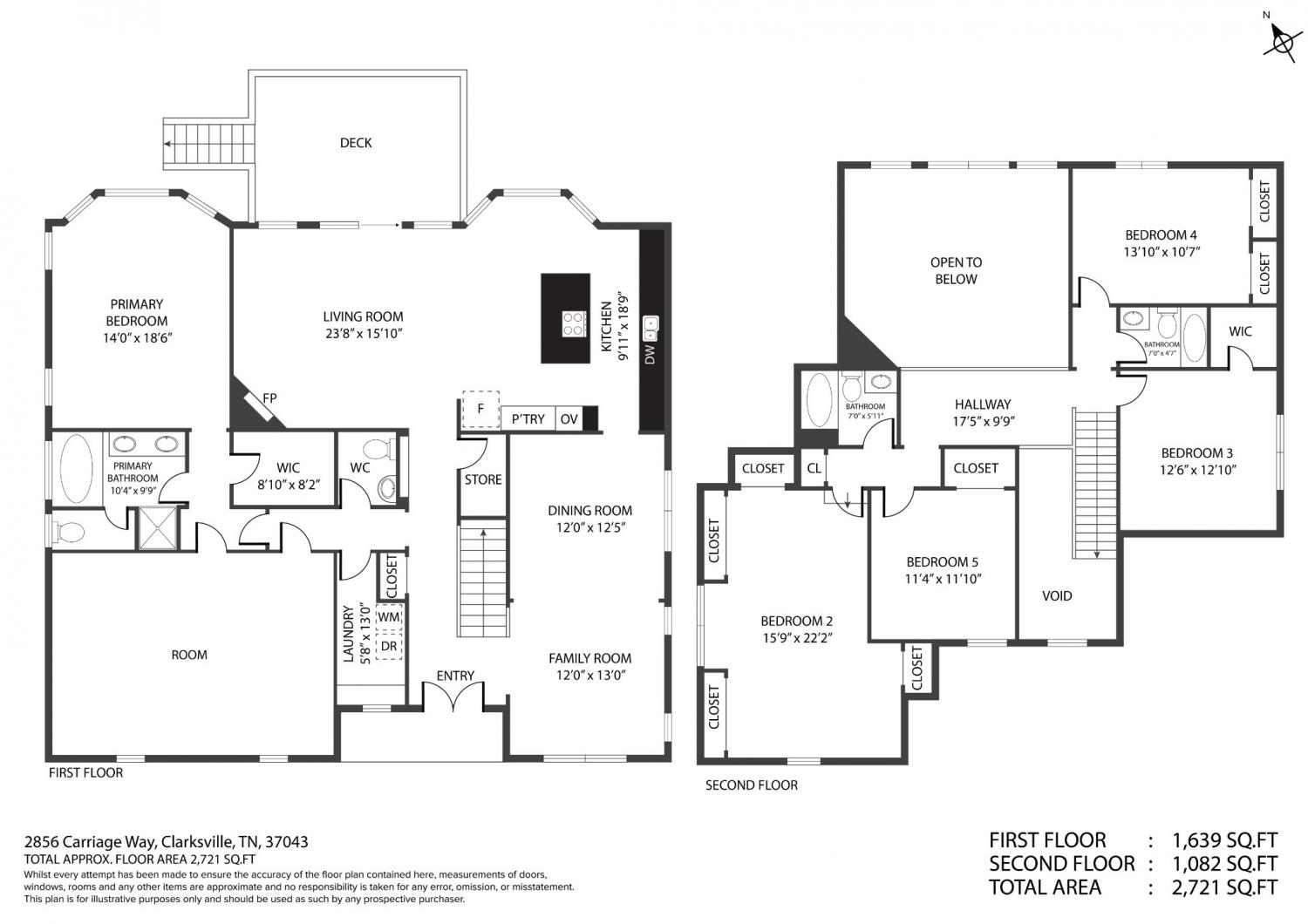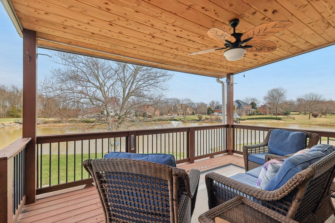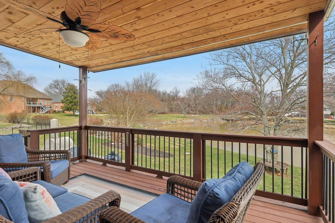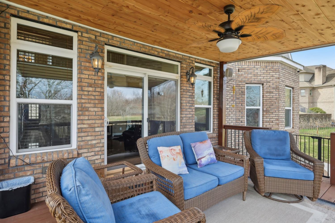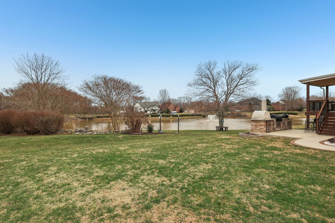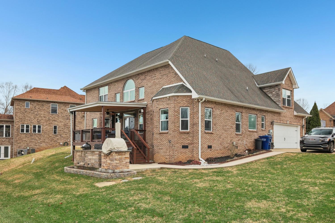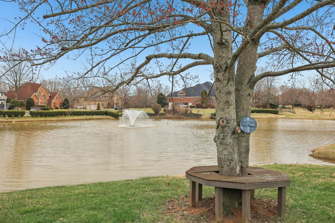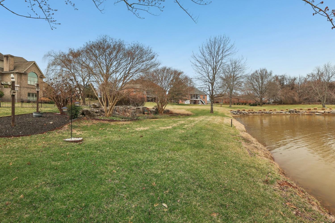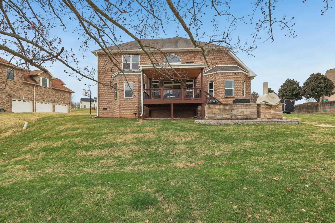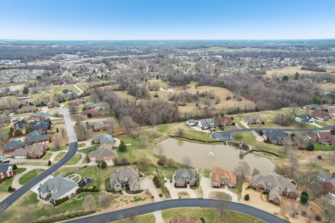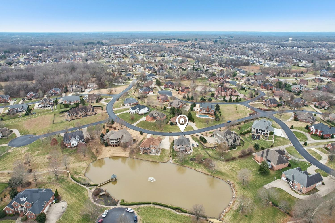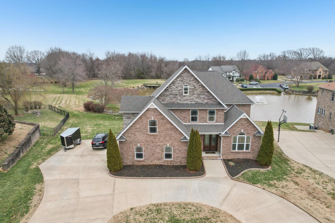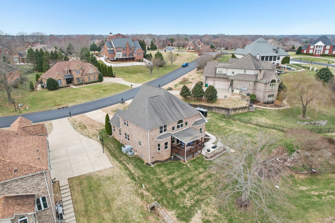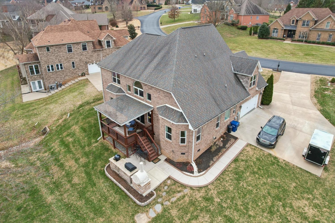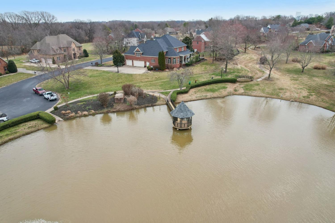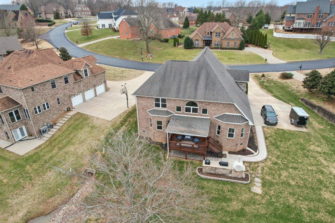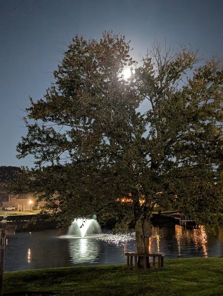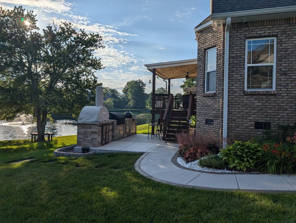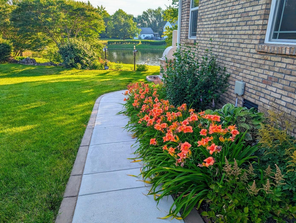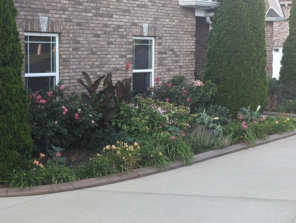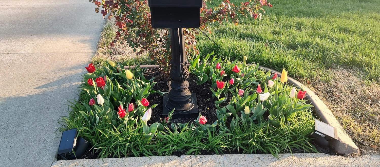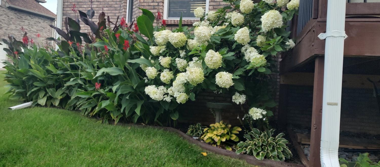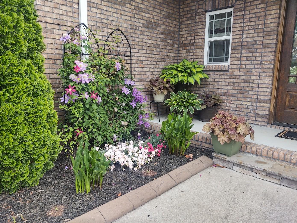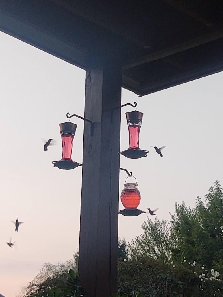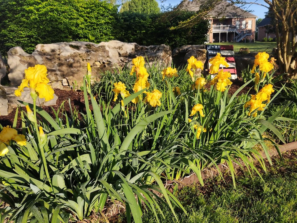 MIDDLE TENNESSEE REAL ESTATE
MIDDLE TENNESSEE REAL ESTATE
2856 Carriage Way, Clarksville, TN 37043 For Sale
Single Family Residence
- Single Family Residence
- Beds: 4
- Baths: 4
- 3,071 sq ft
Description
Welcome Home! Situated in the highly sought-after Savannah Lakes community, this stunning all-brick home is a true MUST SEE! You’re welcomed by a spacious and versatile floorplan that effortlessly adapts to your lifestyle. Inside you'll find beautiful lake views, premium fixtures and custom millwork throughout. Hardwood floors flow through the main living areas with durable plush carpet in the bedrooms and rec room. The kitchen features a cooking island with seating, stainless steel appliances, including a double oven, granite countertops, and soft close cabinetry. Conveniently located on the first floor the primary has an en-suite with soaking tub, double vanity and tile shower. Oversized first floor laundry with built in cabinets and countertops. The second floor has a large bonus/media room providing endless possibilities and three generously sized secondary bedrooms - all with large closets that share two bathrooms. Outside a covered deck and patio with built in summer kitchen overlooks a large yard and fishable lake. Meticulously landscaped and well cared for this home will NOT last long. Savannah Lakes offers easy access to schools, shopping, dining and Nashville. Schedule a private viewing today- Don’t miss your chance to see it before it’s gone!
Property Details
Status : Active
Source : RealTracs, Inc.
Address : 2856 Carriage Way Clarksville TN 37043
County : Montgomery County, TN
Property Type : Residential
Area : 3,071 sq. ft.
Year Built : 2015
Exterior Construction : Brick
Floors : Carpet,Wood,Tile
Heat : Central,Electric,Natural Gas
HOA / Subdivision : Savannah Lakes
Listing Provided by : Redfin
MLS Status : Active
Listing # : RTC2793930
Schools near 2856 Carriage Way, Clarksville, TN 37043 :
Sango Elementary, Richview Middle, Clarksville High
Additional details
Association Fee : $80.00
Association Fee Frequency : Monthly
Heating : Yes
Parking Features : Garage Door Opener,Attached,Circular Driveway,Concrete,Driveway,Parking Pad
Lot Size Area : 0.35 Sq. Ft.
Building Area Total : 3071 Sq. Ft.
Lot Size Acres : 0.35 Acres
Lot Size Dimensions : 78
Living Area : 3071 Sq. Ft.
Lot Features : Views
Office Phone : 6159335419
Number of Bedrooms : 4
Number of Bathrooms : 4
Full Bathrooms : 3
Half Bathrooms : 1
Possession : Negotiable
Cooling : 1
Garage Spaces : 2
Architectural Style : Traditional
Patio and Porch Features : Porch,Covered,Deck
Levels : Two
Basement : Crawl Space
Stories : 2
Utilities : Electricity Available,Water Available
Parking Space : 2
Sewer : Public Sewer
Virtual Tour
Location 2856 Carriage Way, TN 37043
Directions to 2856 Carriage Way, TN 37043
I-24 to exit 11, turn onto TN-76W to the first light and take a left towards McDonalds onto Sango rd. After the 4 way stop, straight to an almost hidden right onto Lake Pointe Dr. to the end, Take a right onto Carriage Way, the home will be on the right.
Ready to Start the Conversation?
We're ready when you are.
 © 2026 Listings courtesy of RealTracs, Inc. as distributed by MLS GRID. IDX information is provided exclusively for consumers' personal non-commercial use and may not be used for any purpose other than to identify prospective properties consumers may be interested in purchasing. The IDX data is deemed reliable but is not guaranteed by MLS GRID and may be subject to an end user license agreement prescribed by the Member Participant's applicable MLS. Based on information submitted to the MLS GRID as of January 23, 2026 10:00 PM CST. All data is obtained from various sources and may not have been verified by broker or MLS GRID. Supplied Open House Information is subject to change without notice. All information should be independently reviewed and verified for accuracy. Properties may or may not be listed by the office/agent presenting the information. Some IDX listings have been excluded from this website.
© 2026 Listings courtesy of RealTracs, Inc. as distributed by MLS GRID. IDX information is provided exclusively for consumers' personal non-commercial use and may not be used for any purpose other than to identify prospective properties consumers may be interested in purchasing. The IDX data is deemed reliable but is not guaranteed by MLS GRID and may be subject to an end user license agreement prescribed by the Member Participant's applicable MLS. Based on information submitted to the MLS GRID as of January 23, 2026 10:00 PM CST. All data is obtained from various sources and may not have been verified by broker or MLS GRID. Supplied Open House Information is subject to change without notice. All information should be independently reviewed and verified for accuracy. Properties may or may not be listed by the office/agent presenting the information. Some IDX listings have been excluded from this website.
