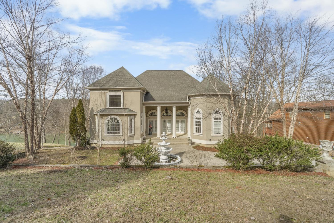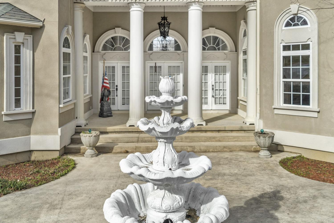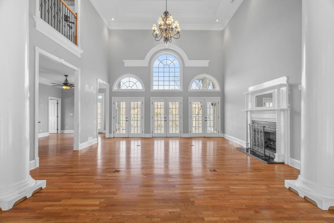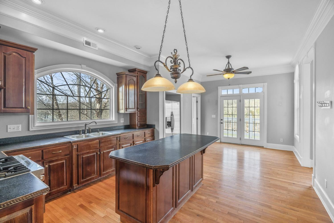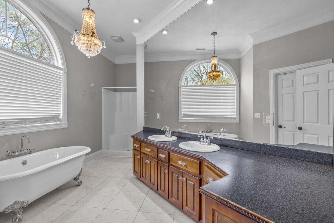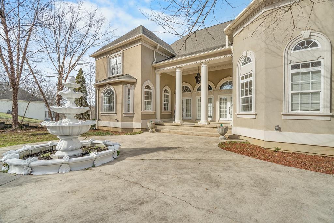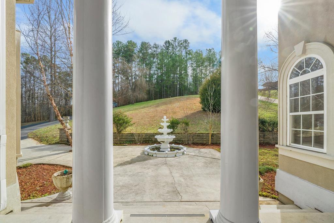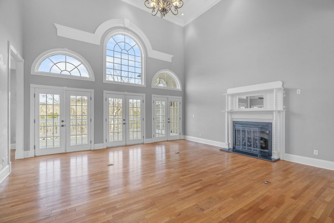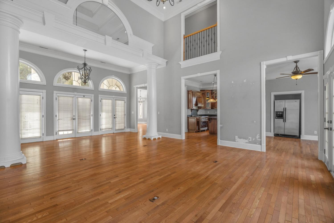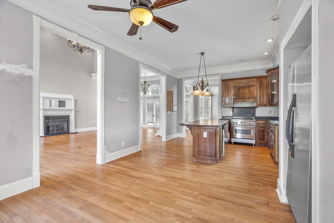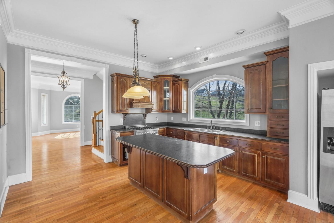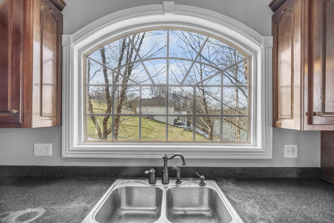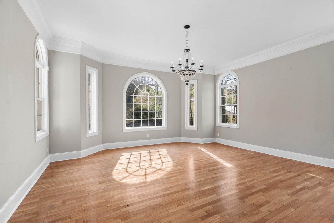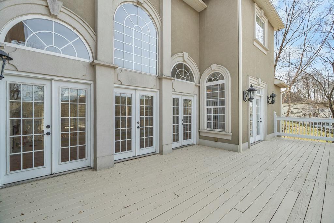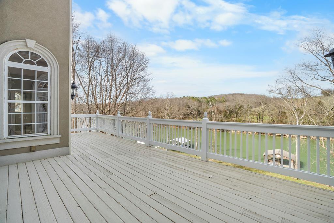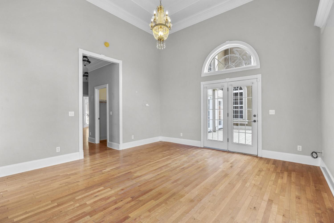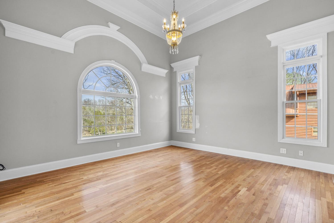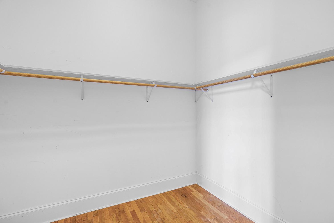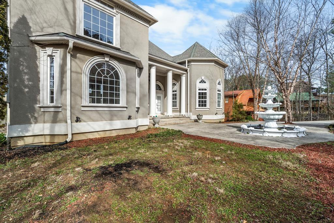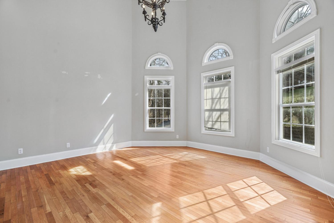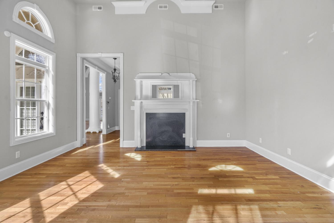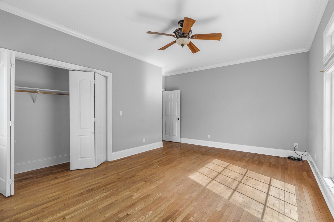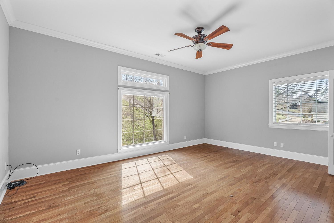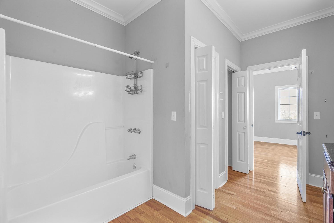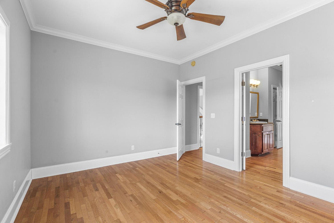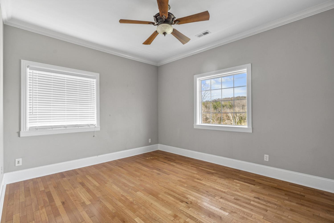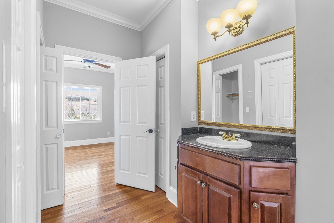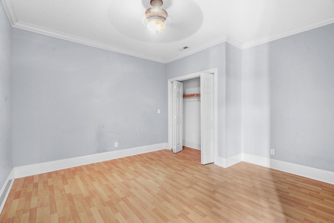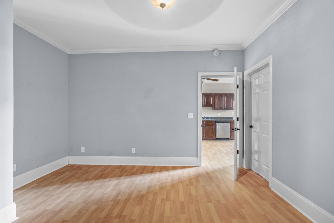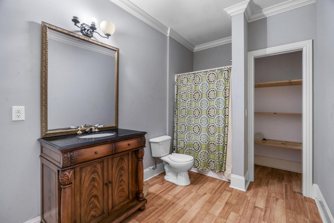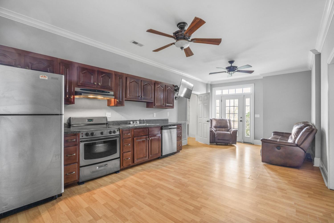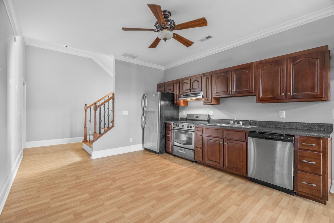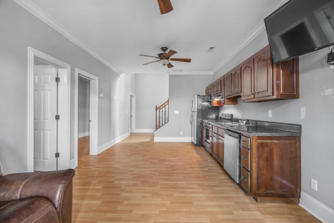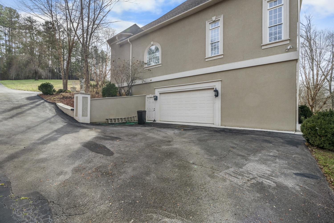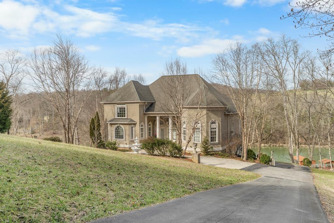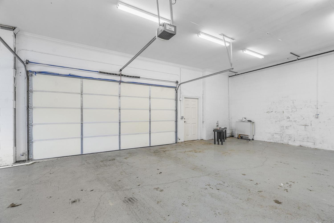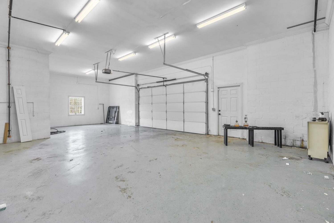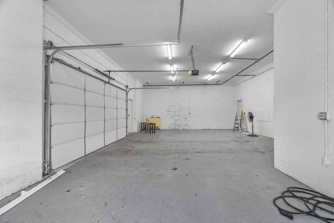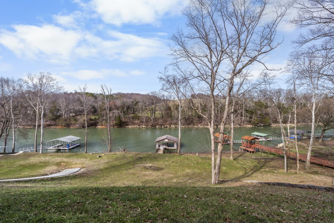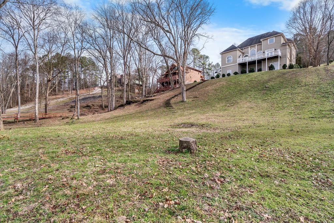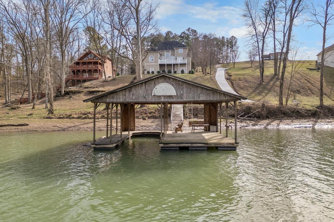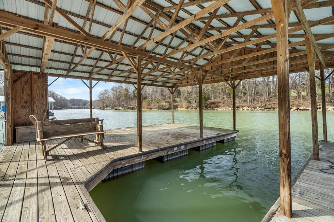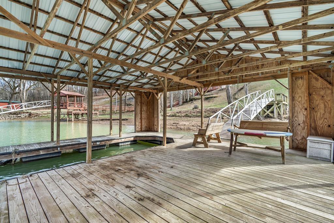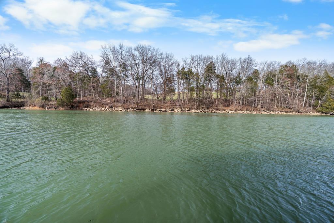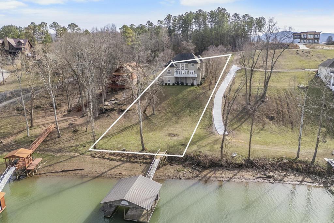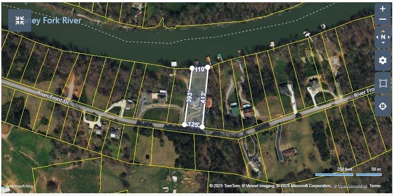 MIDDLE TENNESSEE REAL ESTATE
MIDDLE TENNESSEE REAL ESTATE
401 River Front Dr, Sparta, TN 38583 For Sale
Single Family Residence
- Single Family Residence
- Beds: 4
- Baths: 5
- 5,360 sq ft
Description
Assumable mortgage with a total monthly payment of $2206 at 2.5%, 400k balance! Here is a custom WATERFRONT masterpiece blending luxury with tranquil water-style living! Boasting a NEW DOCK, soaring ceilings, & open floor plan, this 5360 sqft home is designed for both grand entertaining & everyday comfort. The main level has a spacious primary suite, family-friendly kitchen, dining, & living areas, while multiple guest rooms provide ample space. A fully equipped lower-level apartment offers multi-generational living with its own kitchen, rec room, bedroom, & bath. Nestled on over an acre of land, this retreat includes an oversized two-car garage, new HVAC units, gas lines on both patios, Leafguard gutters, & a cozy gas fireplace. Enjoy unobstructed river views with no neighbors across the road or water! An upper deck with gas BBQ hookup, & nearby boat access make this the ultimate waterfront escape. Local State Parks are close! 19 mins to Rock Island & 24 mins to FCF! 30 mins to CKVL!
Property Details
Status : Active
Source : RealTracs, Inc.
County : Van Buren County, TN
Property Type : Residential
Area : 5,360 sq. ft.
Year Built : 2006
Exterior Construction : Stucco
Floors : Wood,Laminate,Tile
Heat : Central,Electric,Natural Gas
HOA / Subdivision : River Bend
Listing Provided by : Elevate Real Estate
MLS Status : Active
Listing # : RTC2793943
Schools near 401 River Front Dr, Sparta, TN 38583 :
Spencer Elementary, Van Buren Co High School, Van Buren Co High School
Additional details
Association Fee : $200.00
Association Fee Frequency : Annually
Heating : Yes
Water Front : Yes
Parking Features : Garage Faces Side,Concrete,Driveway
Lot Size Area : 1.06 Sq. Ft.
Building Area Total : 5360 Sq. Ft.
Lot Size Acres : 1.06 Acres
Lot Size Dimensions : 125 X 400
Living Area : 5360 Sq. Ft.
Lot Features : Rolling Slope,Views
Office Phone : 9315206450
Number of Bedrooms : 4
Number of Bathrooms : 5
Full Bathrooms : 3
Half Bathrooms : 2
Possession : Negotiable
Cooling : 1
Garage Spaces : 2
Architectural Style : Traditional
Patio and Porch Features : Porch,Covered,Deck,Patio
Levels : One
Basement : Apartment
Stories : 2
Utilities : Electricity Available,Water Available
Parking Space : 4
Sewer : Septic Tank
Location 401 River Front Dr, TN 38583
Directions to 401 River Front Dr, TN 38583
From VBCCH: go N on TN-111 N, drive about 5 miles (go down the mountain), go R on River Front Dr, house will be on your L, see sign!
Ready to Start the Conversation?
We're ready when you are.
 © 2025 Listings courtesy of RealTracs, Inc. as distributed by MLS GRID. IDX information is provided exclusively for consumers' personal non-commercial use and may not be used for any purpose other than to identify prospective properties consumers may be interested in purchasing. The IDX data is deemed reliable but is not guaranteed by MLS GRID and may be subject to an end user license agreement prescribed by the Member Participant's applicable MLS. Based on information submitted to the MLS GRID as of June 6, 2025 10:00 AM CST. All data is obtained from various sources and may not have been verified by broker or MLS GRID. Supplied Open House Information is subject to change without notice. All information should be independently reviewed and verified for accuracy. Properties may or may not be listed by the office/agent presenting the information. Some IDX listings have been excluded from this website.
© 2025 Listings courtesy of RealTracs, Inc. as distributed by MLS GRID. IDX information is provided exclusively for consumers' personal non-commercial use and may not be used for any purpose other than to identify prospective properties consumers may be interested in purchasing. The IDX data is deemed reliable but is not guaranteed by MLS GRID and may be subject to an end user license agreement prescribed by the Member Participant's applicable MLS. Based on information submitted to the MLS GRID as of June 6, 2025 10:00 AM CST. All data is obtained from various sources and may not have been verified by broker or MLS GRID. Supplied Open House Information is subject to change without notice. All information should be independently reviewed and verified for accuracy. Properties may or may not be listed by the office/agent presenting the information. Some IDX listings have been excluded from this website.
