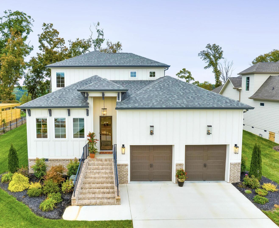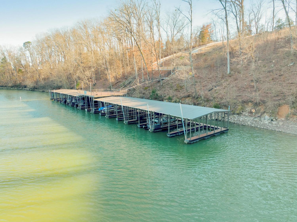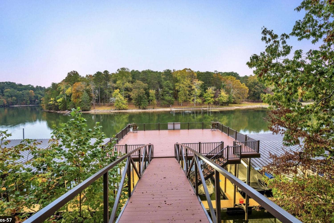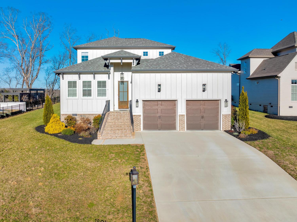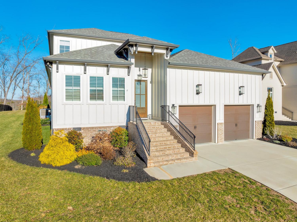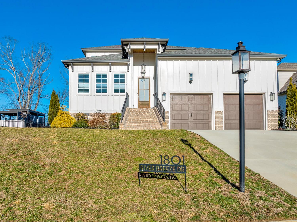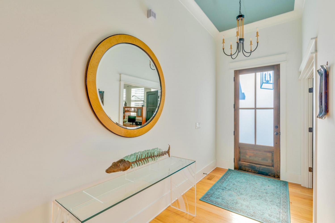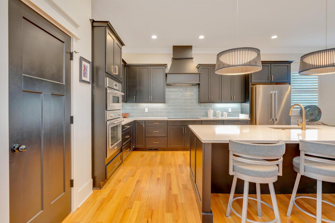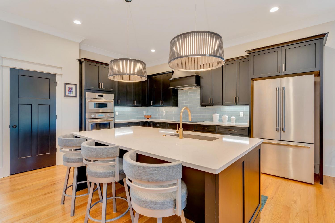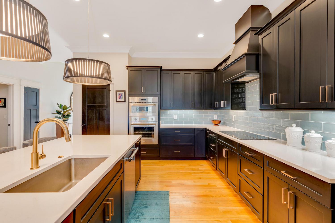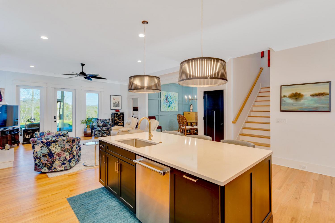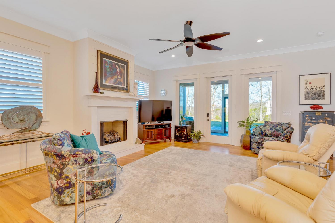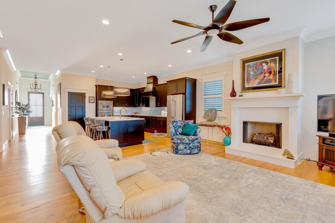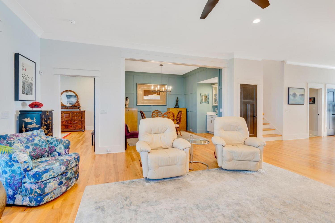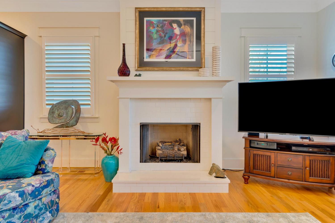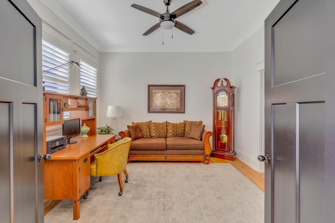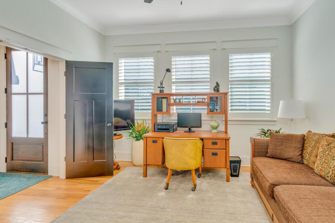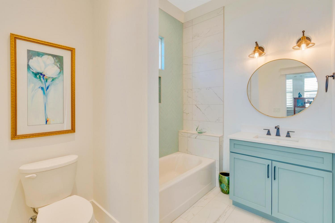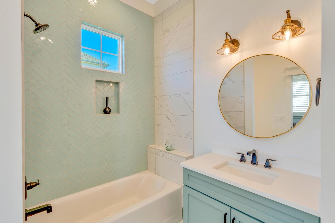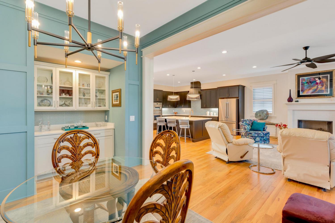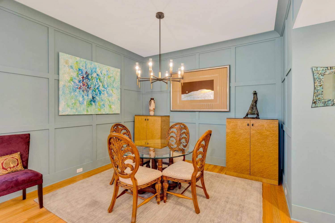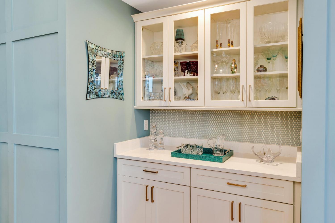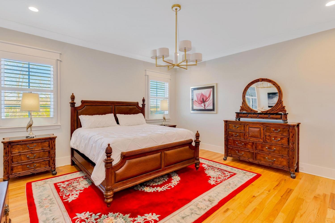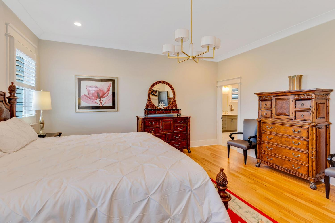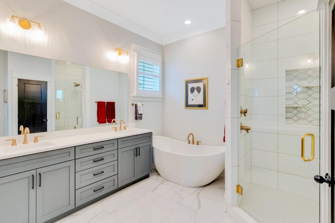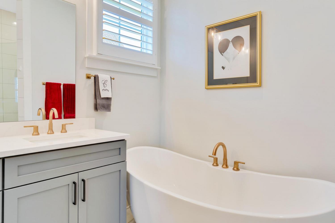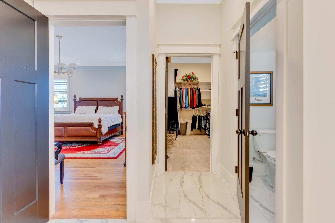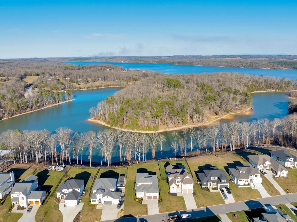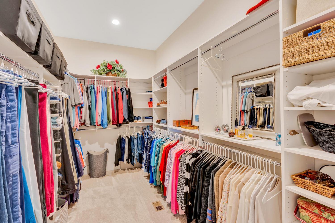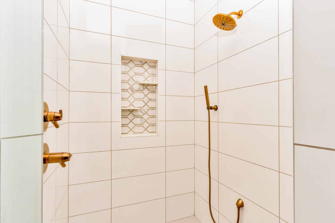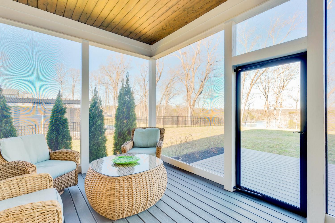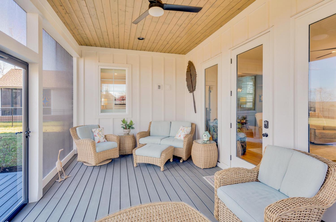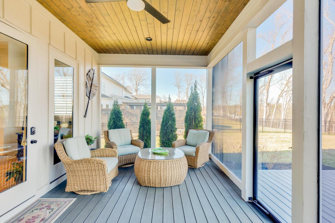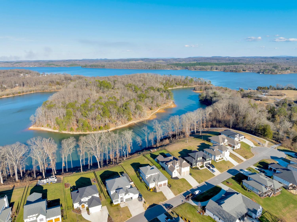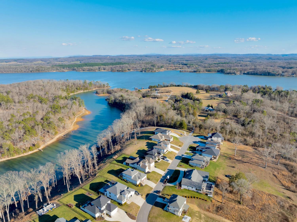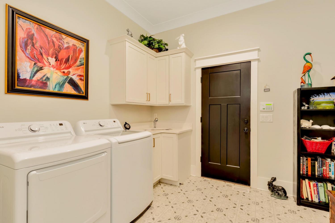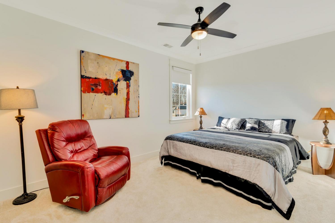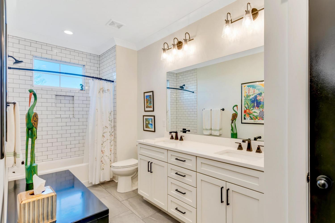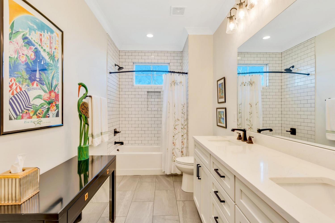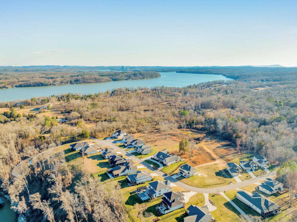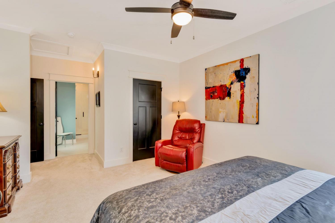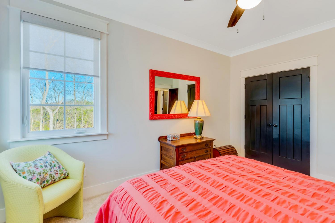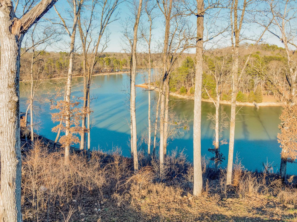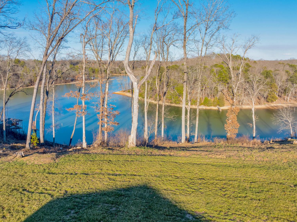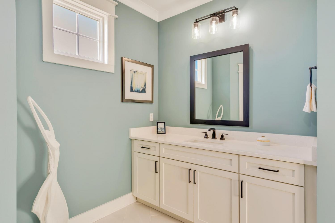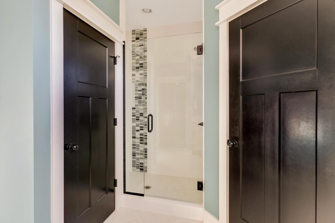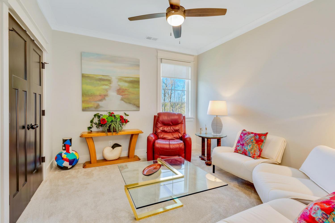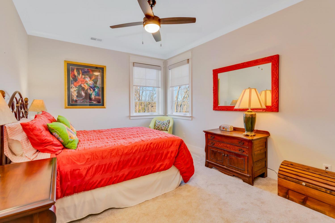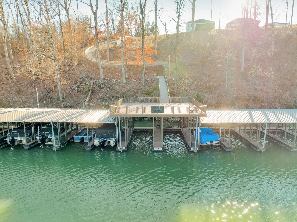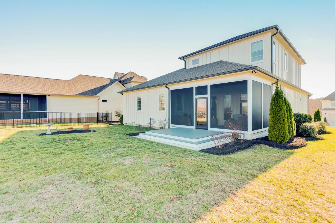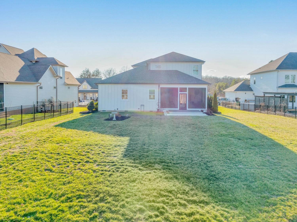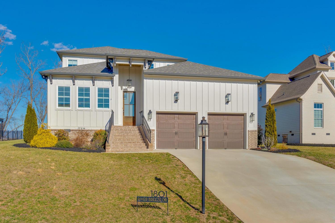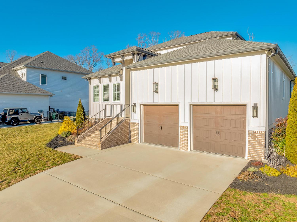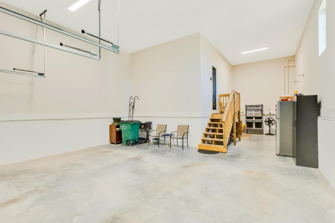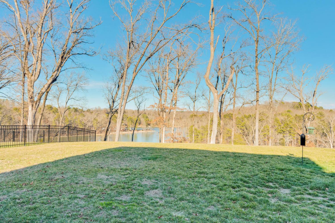 MIDDLE TENNESSEE REAL ESTATE
MIDDLE TENNESSEE REAL ESTATE
1801 River Breeze Drive, Soddy Daisy, TN 37379 For Sale
Single Family Residence
- Single Family Residence
- Beds: 4
- Baths: 4
- 2,909 sq ft
Description
Experience true waterfront living in this fully updated 4-bedroom, 4-bathroom luxury home with private boat dock and year-round deep water access. Nestled in one of Chattanooga's most desirable lakefront communities, this residence combines high-end finishes, functional design, and unbeatable lake views—all just minutes from city conveniences. Step into a light-filled, open-concept layout with soaring ceilings, custom built-ins, and plantation shutters throughout. The gourmet kitchen is a chef's dream, featuring quartz countertops, induction cooktop (convertible back to gas), premium cabinetry, and seamless flow to the dining and living spaces—perfect for entertaining. The main-level primary suite feels like a private retreat with a spa-inspired bathroom complete with marble tile, soaking tub, walk-in shower, and an oversized custom closet. Upstairs, spacious bedrooms provide comfort and flexibility for family or guests, plus a main-level office or potential 5th bedroom for added versatility. Enjoy the best of indoor-outdoor living on the screened-in porch and extended Trex patio, offering lake views for sunrise coffees or evening gatherings. Additional highlights include: -Private boat dock + deeded boat slip #2 -Year-round deep water access -Gas tankless water heater -Expanded 2-car garage with extra storage space This move-in ready waterfront gem is a rare opportunity to own a luxury lakefront home in the heart of the Scenic City. Schedule your private tour today and experience lakeside living at its finest.
Property Details
Status : Active
Address : 1801 River Breeze Drive Soddy Daisy TN 37379
County : Hamilton County, TN
Property Type : Residential
Area : 2,909 sq. ft.
Year Built : 2022
Exterior Construction : Fiber Cement,Other,Brick
Floors : Carpet,Wood,Tile
Heat : Central,Electric,Natural Gas
HOA / Subdivision : River Breeze
Listing Provided by : Greater Downtown Realty dba Keller Williams Realty
MLS Status : Active
Listing # : RTC2794130
Schools near 1801 River Breeze Drive, Soddy Daisy, TN 37379 :
Soddy Elementary School, Soddy Daisy Middle School, Soddy Daisy High School
Additional details
Association Fee : $850.00
Association Fee Frequency : Annually
Heating : Yes
Water Front : Yes
Parking Features : Garage Faces Front
Lot Size Area : 0.69 Sq. Ft.
Building Area Total : 2909 Sq. Ft.
Lot Size Acres : 0.69 Acres
Lot Size Dimensions : 373x80
Living Area : 2909 Sq. Ft.
Lot Features : Other
Office Phone : 4236641900
Number of Bedrooms : 4
Number of Bathrooms : 4
Full Bathrooms : 4
Cooling : 1
Garage Spaces : 3
Patio and Porch Features : Deck,Covered,Patio,Porch,Screened
Levels : Three Or More
Stories : 2
Utilities : Electricity Available,Natural Gas Available,Water Available
Parking Space : 3
Sewer : Septic Tank
Location 1801 River Breeze Drive, TN 37379
Directions to 1801 River Breeze Drive, TN 37379
Hwy 27 North, exit Hixson Pike/Soddy Daisy Exit, Right on Hixson Pike, Left on Armstrong Rd. To Right on River Breeze Drive. Home will be on the right. If coming Hixson Pike from Middle Valley: Take Hixson Pike to a Right on Armstrong Road go approx 3.5 miles to River Breeze on the Right. Home will be on the Left
Ready to Start the Conversation?
We're ready when you are.
 © 2025 Listings courtesy of RealTracs, Inc. as distributed by MLS GRID. IDX information is provided exclusively for consumers' personal non-commercial use and may not be used for any purpose other than to identify prospective properties consumers may be interested in purchasing. The IDX data is deemed reliable but is not guaranteed by MLS GRID and may be subject to an end user license agreement prescribed by the Member Participant's applicable MLS. Based on information submitted to the MLS GRID as of August 16, 2025 10:00 PM CST. All data is obtained from various sources and may not have been verified by broker or MLS GRID. Supplied Open House Information is subject to change without notice. All information should be independently reviewed and verified for accuracy. Properties may or may not be listed by the office/agent presenting the information. Some IDX listings have been excluded from this website.
© 2025 Listings courtesy of RealTracs, Inc. as distributed by MLS GRID. IDX information is provided exclusively for consumers' personal non-commercial use and may not be used for any purpose other than to identify prospective properties consumers may be interested in purchasing. The IDX data is deemed reliable but is not guaranteed by MLS GRID and may be subject to an end user license agreement prescribed by the Member Participant's applicable MLS. Based on information submitted to the MLS GRID as of August 16, 2025 10:00 PM CST. All data is obtained from various sources and may not have been verified by broker or MLS GRID. Supplied Open House Information is subject to change without notice. All information should be independently reviewed and verified for accuracy. Properties may or may not be listed by the office/agent presenting the information. Some IDX listings have been excluded from this website.
