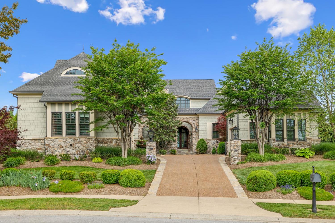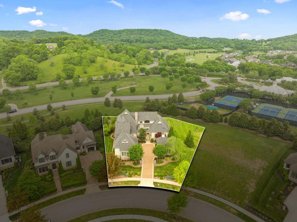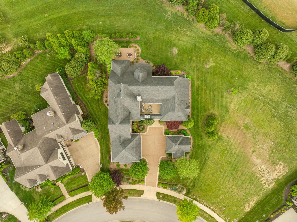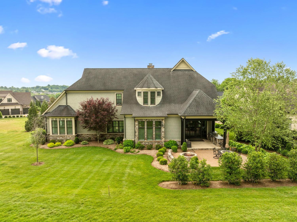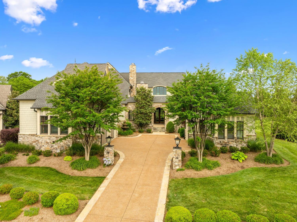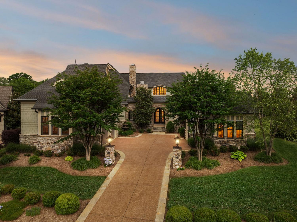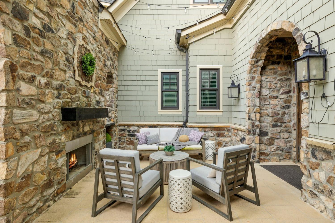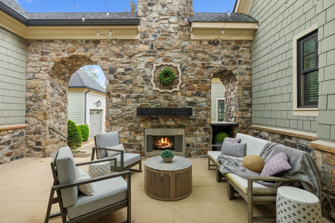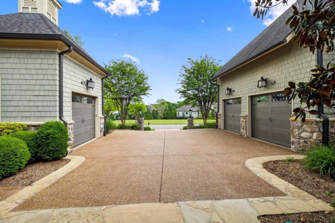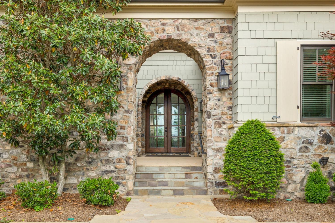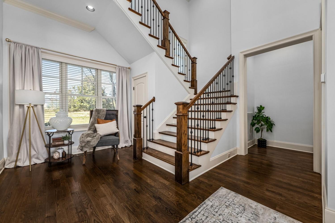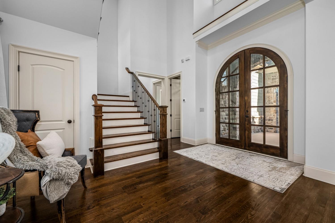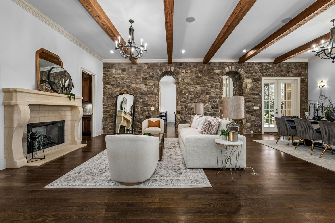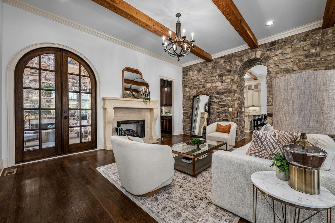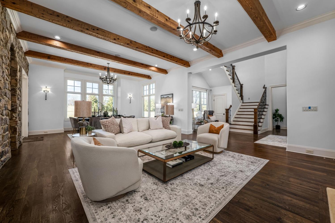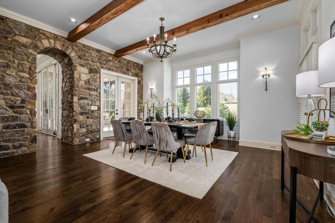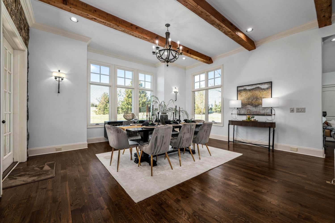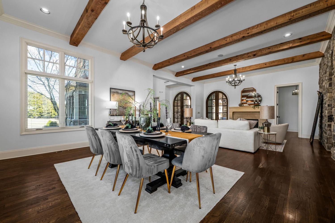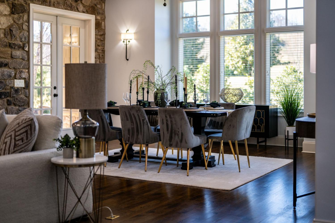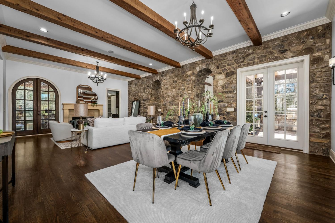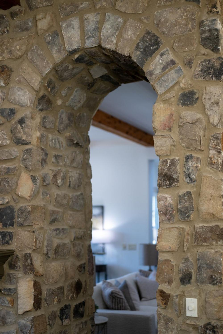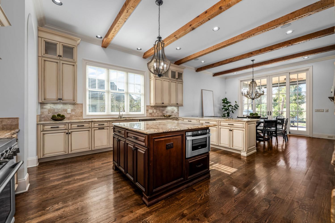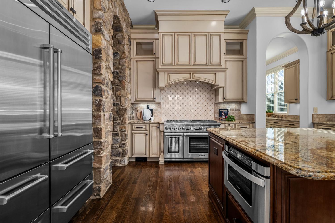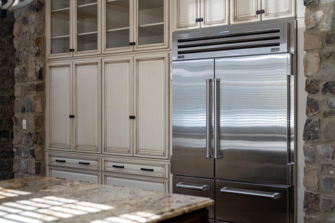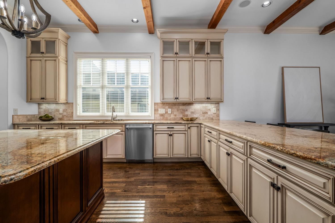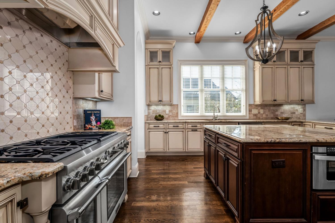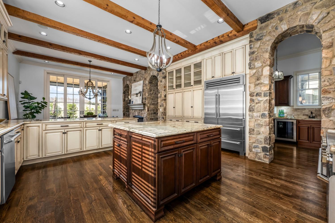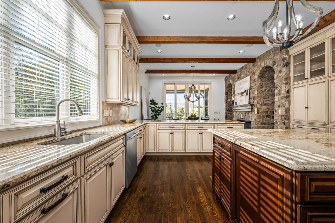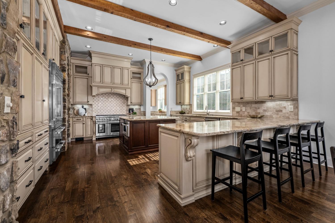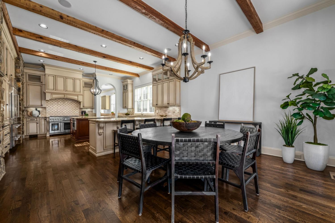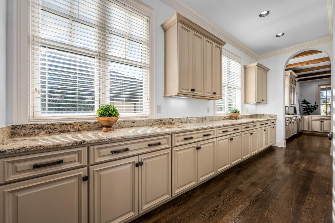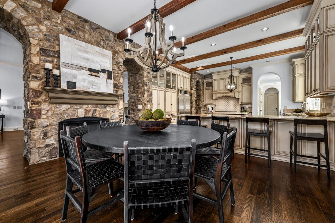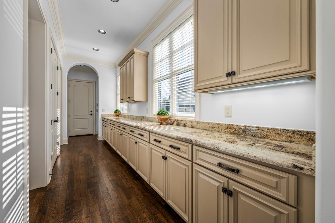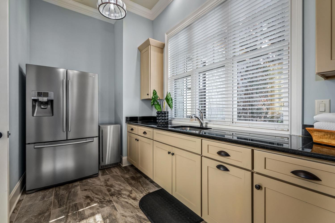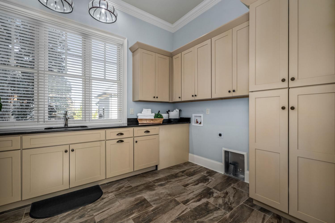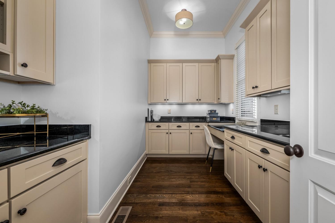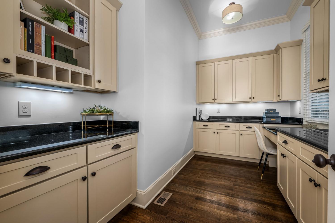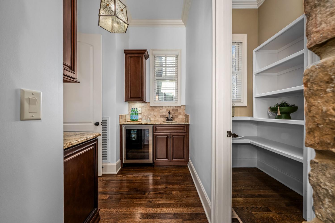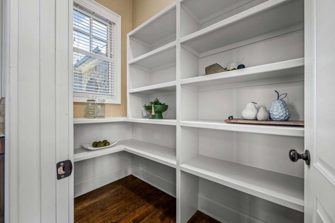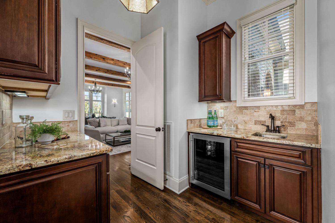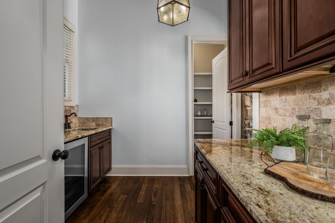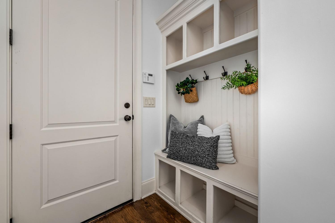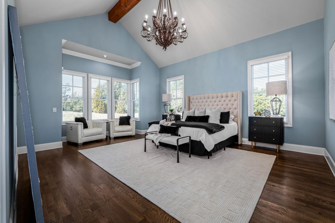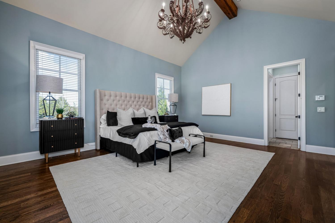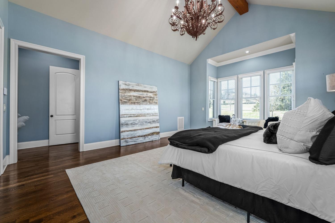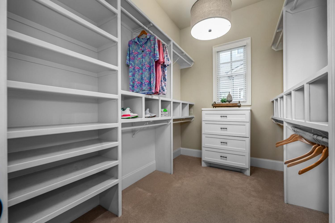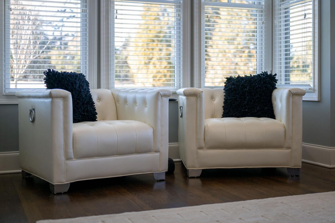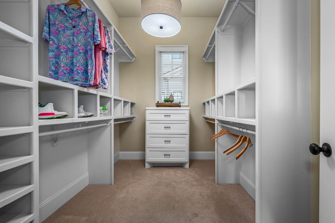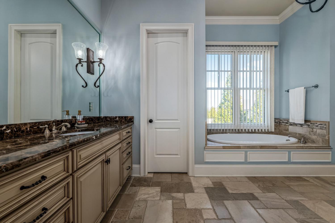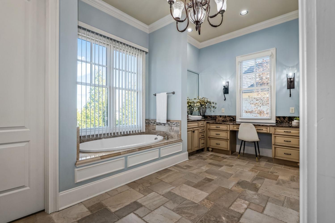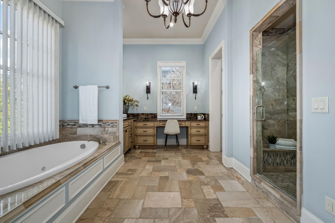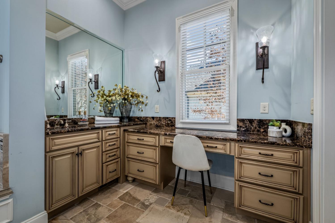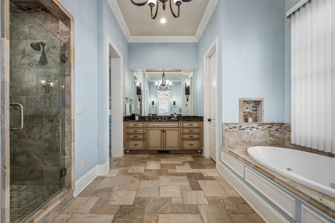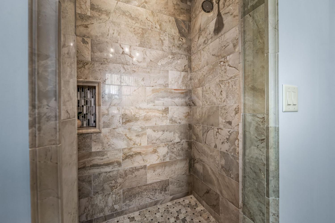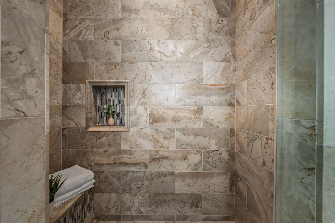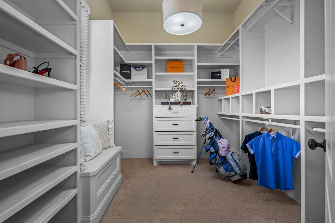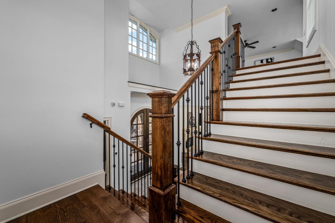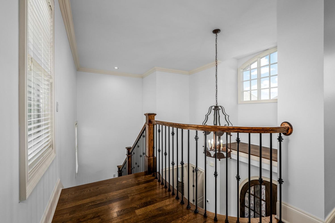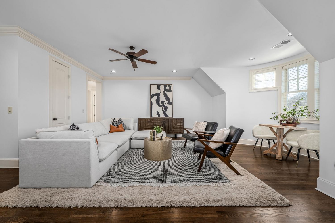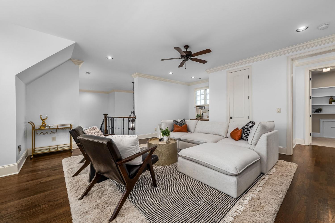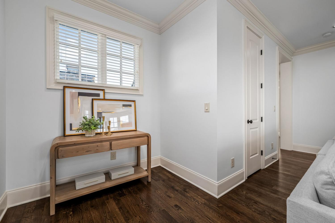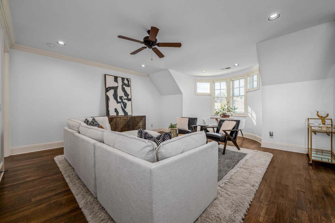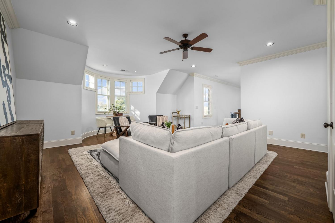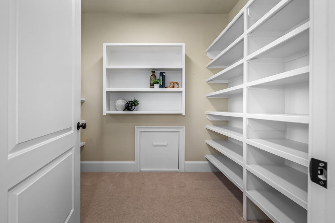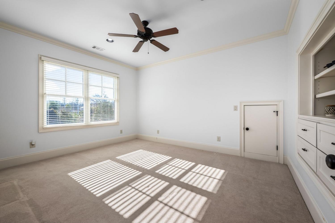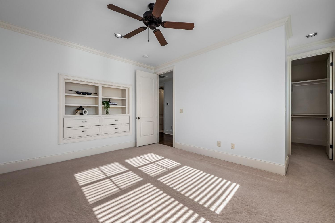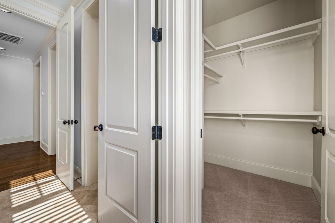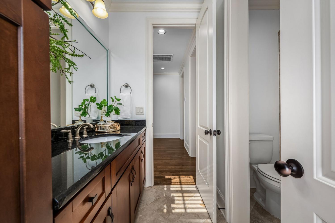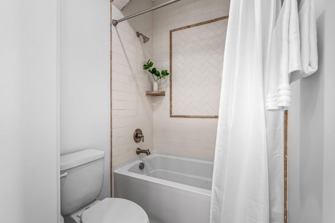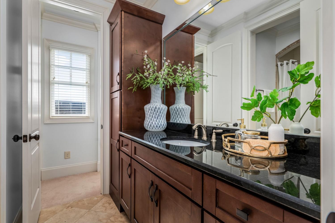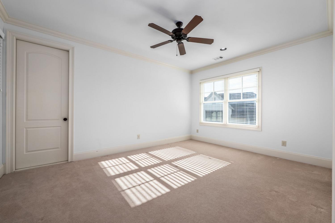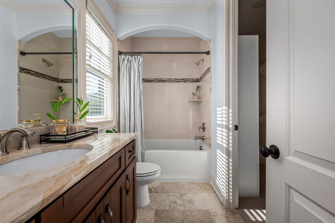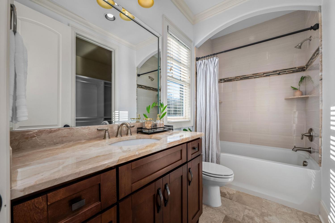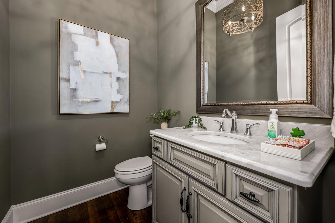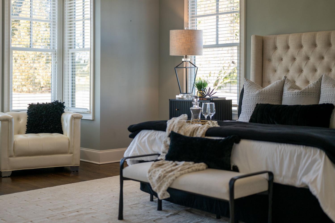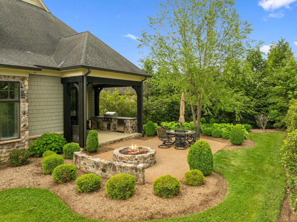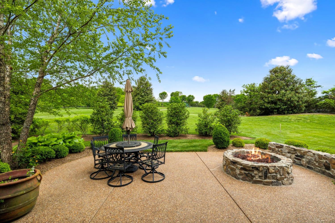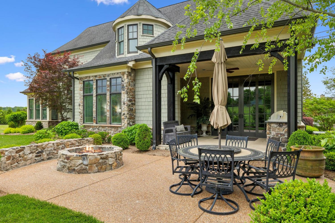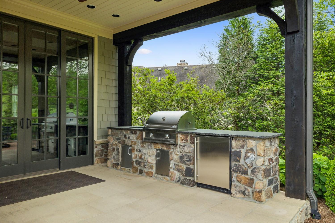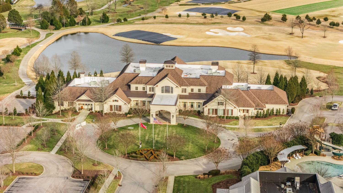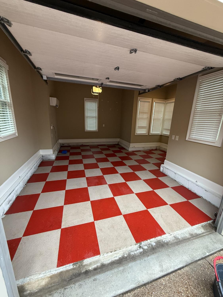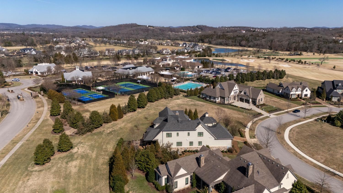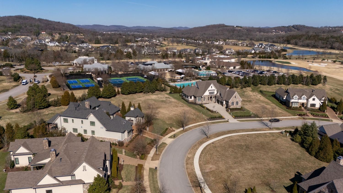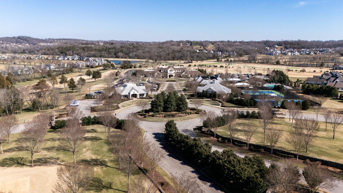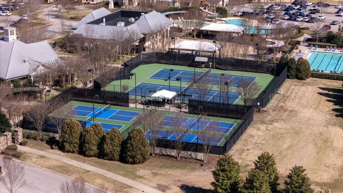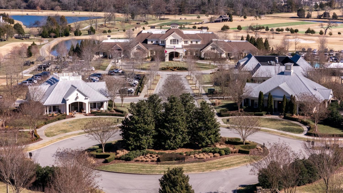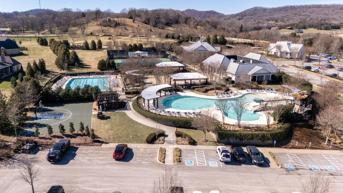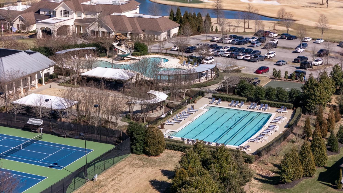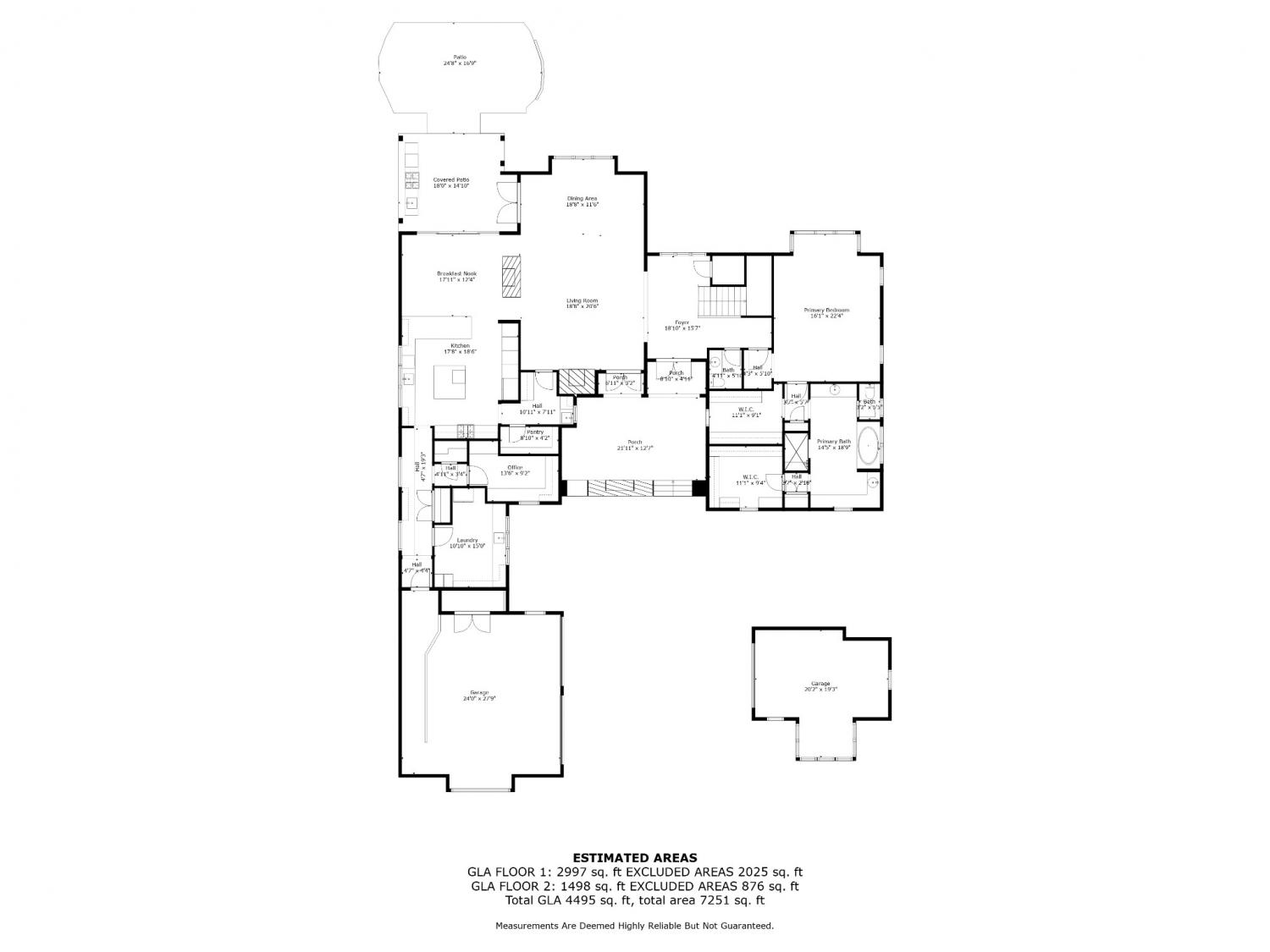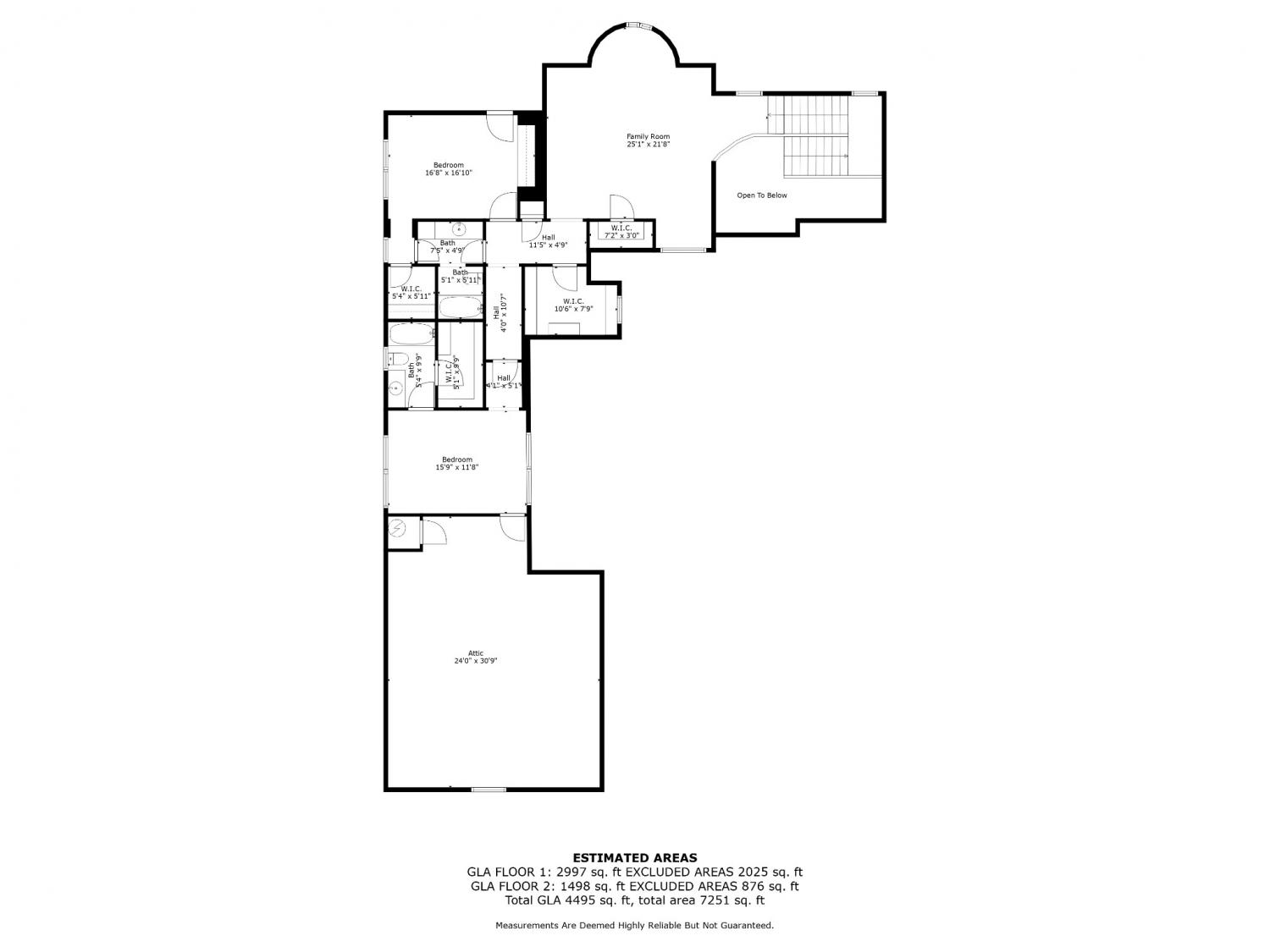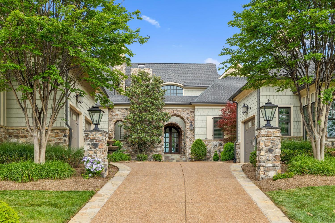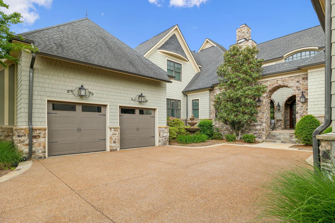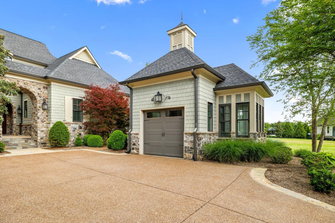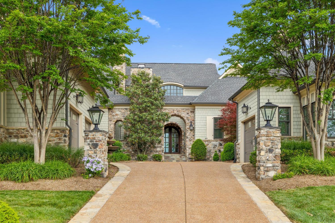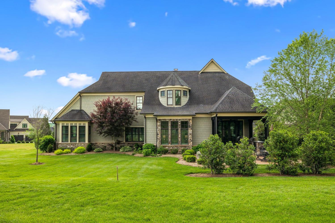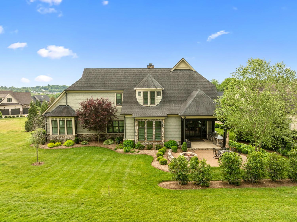 MIDDLE TENNESSEE REAL ESTATE
MIDDLE TENNESSEE REAL ESTATE
6054 Pelican Way, College Grove, TN 37046 For Sale
Single Family Residence
- Single Family Residence
- Beds: 3
- Baths: 4
- 4,544 sq ft
Description
The Grove is the epitome of Luxury Living in this amazing gated golf community. This gorgeous home is the entertainer's showplace-timeless & elegant + modern luxuries by Hidden Valley Homes. As you approach, you're greeted by stone pillars w/gas lamps & charming front courtyard, perfect for relaxing or entertaining guests, complete with a cozy fireplace that creates a warm, inviting ambiance. That's all before you step inside either set of beautiful arched wood and glass double doors. You will discover the elegance of the spacious open floor plan, highlighted by a first-floor primary suite designed for ultimate privacy and convenience. This exquisite home features not only an attached oversized two-car garage with closet and storage area but also a separate detached heated & cooled garage w/380sf that could easily be a 4th bedroom w/ full bath, in-law suite, teen suite, private office, a workout room, studio or delightful potting shed. The Primary Suite with sitting area has vaulted ceilings, beautiful wood beam, plenty of natural light and the primary bath and 2 custom built-in walk-in closets are a dream! The chef's kitchen has cabinets to the ceiling, also beautiful glass display cabinets, Sub-Zero fridge, Thermador gas range w/6 burners, griddle & dessert oven. What kitchen wouldn't be complete without a butler's pantry w/sink, beverage fridge, cabinets and 2 countertops-one for coffee bar and actual bar, plus walk-in pantry AND 20' long hallway of additional cabinets for all of your entertaining dishes & decor. The office has natural light, plenty of cabinets and granite. Every corner of the villa is designed to impress. You won't believe the storage space in the 2 massive walk-out attics upstairs. Don’t miss the opportunity to experience this beautifully upgraded home firsthand! Detached Garage has 380sf and could easily be converted to a 4th bedroom with bathroom. Schedule your showing today!
Property Details
Status : Active
Address : 6054 Pelican Way College Grove TN 37046
County : Williamson County, TN
Property Type : Residential
Area : 4,544 sq. ft.
Year Built : 2014
Exterior Construction : Fiber Cement,Hardboard Siding,Stone
Floors : Carpet,Wood,Tile
Heat : Central,Natural Gas
HOA / Subdivision : The Grove Sec 2
Listing Provided by : Keller Williams Realty - Murfreesboro
MLS Status : Active
Listing # : RTC2794174
Schools near 6054 Pelican Way, College Grove, TN 37046 :
College Grove Elementary, Fred J Page Middle School, Fred J Page High School
Additional details
Association Fee : $262.00
Association Fee Frequency : Monthly
Heating : Yes
Parking Features : Garage Door Opener,Attached/Detached,Aggregate,Driveway
Lot Size Area : 0.42 Sq. Ft.
Building Area Total : 4544 Sq. Ft.
Lot Size Acres : 0.42 Acres
Lot Size Dimensions : 70.2 X 170
Living Area : 4544 Sq. Ft.
Lot Features : Level
Office Phone : 6158958000
Number of Bedrooms : 3
Number of Bathrooms : 4
Full Bathrooms : 3
Half Bathrooms : 1
Accessibility Features : Accessible Approach with Ramp,Accessible Doors,Accessible Hallway(s)
Possession : Close Of Escrow
Cooling : 1
Garage Spaces : 3
Architectural Style : Contemporary
Patio and Porch Features : Patio,Covered,Porch
Levels : Two
Basement : None,Crawl Space
Stories : 2
Utilities : Electricity Available,Natural Gas Available,Water Available
Parking Space : 3
Sewer : STEP System
Virtual Tour
Location 6054 Pelican Way, TN 37046
Directions to 6054 Pelican Way, TN 37046
From I-840 E: Take exit 37. Turn right onto Arno Rd. Turn left onto Wildings Blvd. At the traffic circle, take the 1st exit and stay on Wildings Blvd. Turn left on Pelican Way. Turn left to stay on Pelican Way. Home is on the left.
Ready to Start the Conversation?
We're ready when you are.
 © 2025 Listings courtesy of RealTracs, Inc. as distributed by MLS GRID. IDX information is provided exclusively for consumers' personal non-commercial use and may not be used for any purpose other than to identify prospective properties consumers may be interested in purchasing. The IDX data is deemed reliable but is not guaranteed by MLS GRID and may be subject to an end user license agreement prescribed by the Member Participant's applicable MLS. Based on information submitted to the MLS GRID as of October 13, 2025 10:00 PM CST. All data is obtained from various sources and may not have been verified by broker or MLS GRID. Supplied Open House Information is subject to change without notice. All information should be independently reviewed and verified for accuracy. Properties may or may not be listed by the office/agent presenting the information. Some IDX listings have been excluded from this website.
© 2025 Listings courtesy of RealTracs, Inc. as distributed by MLS GRID. IDX information is provided exclusively for consumers' personal non-commercial use and may not be used for any purpose other than to identify prospective properties consumers may be interested in purchasing. The IDX data is deemed reliable but is not guaranteed by MLS GRID and may be subject to an end user license agreement prescribed by the Member Participant's applicable MLS. Based on information submitted to the MLS GRID as of October 13, 2025 10:00 PM CST. All data is obtained from various sources and may not have been verified by broker or MLS GRID. Supplied Open House Information is subject to change without notice. All information should be independently reviewed and verified for accuracy. Properties may or may not be listed by the office/agent presenting the information. Some IDX listings have been excluded from this website.
