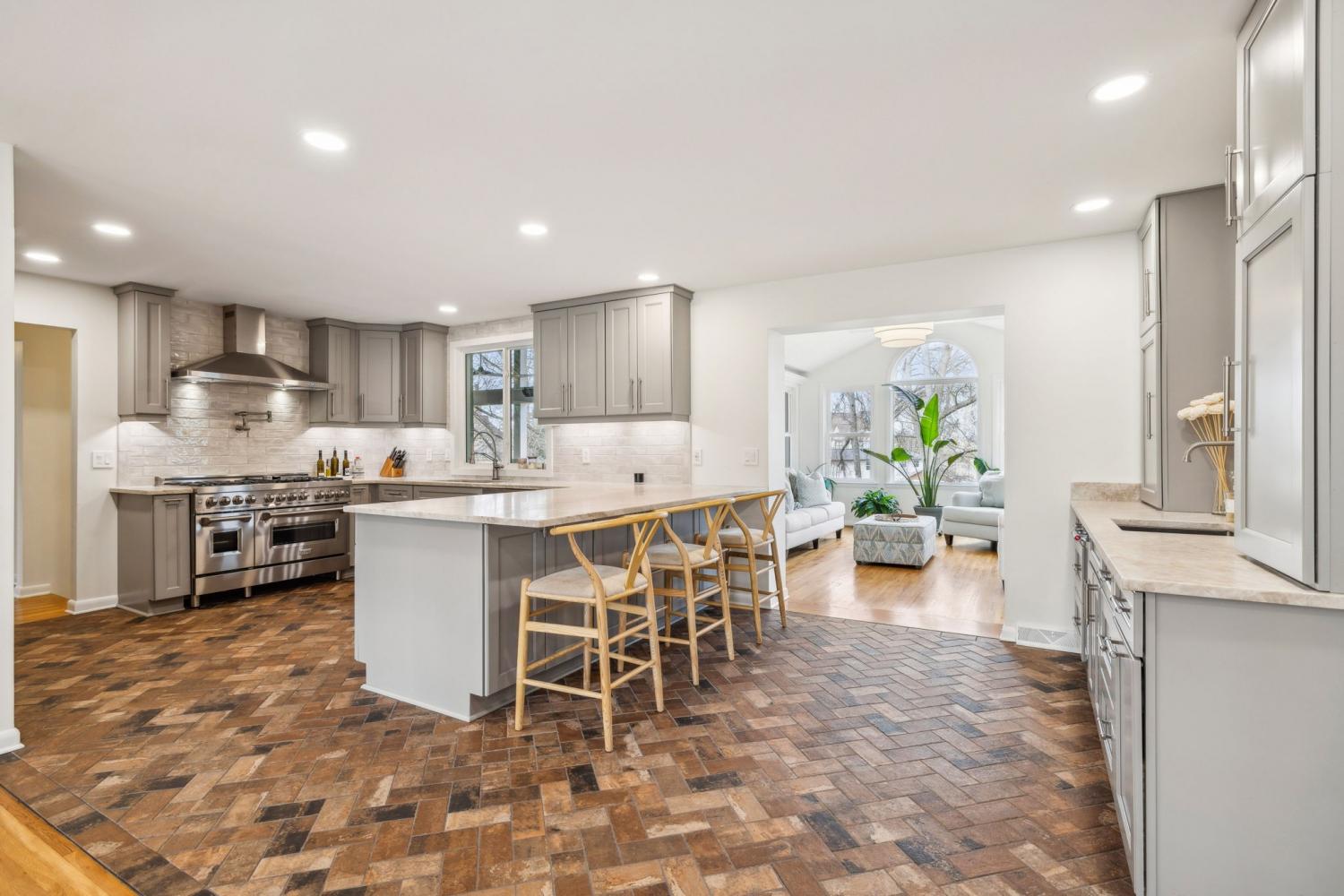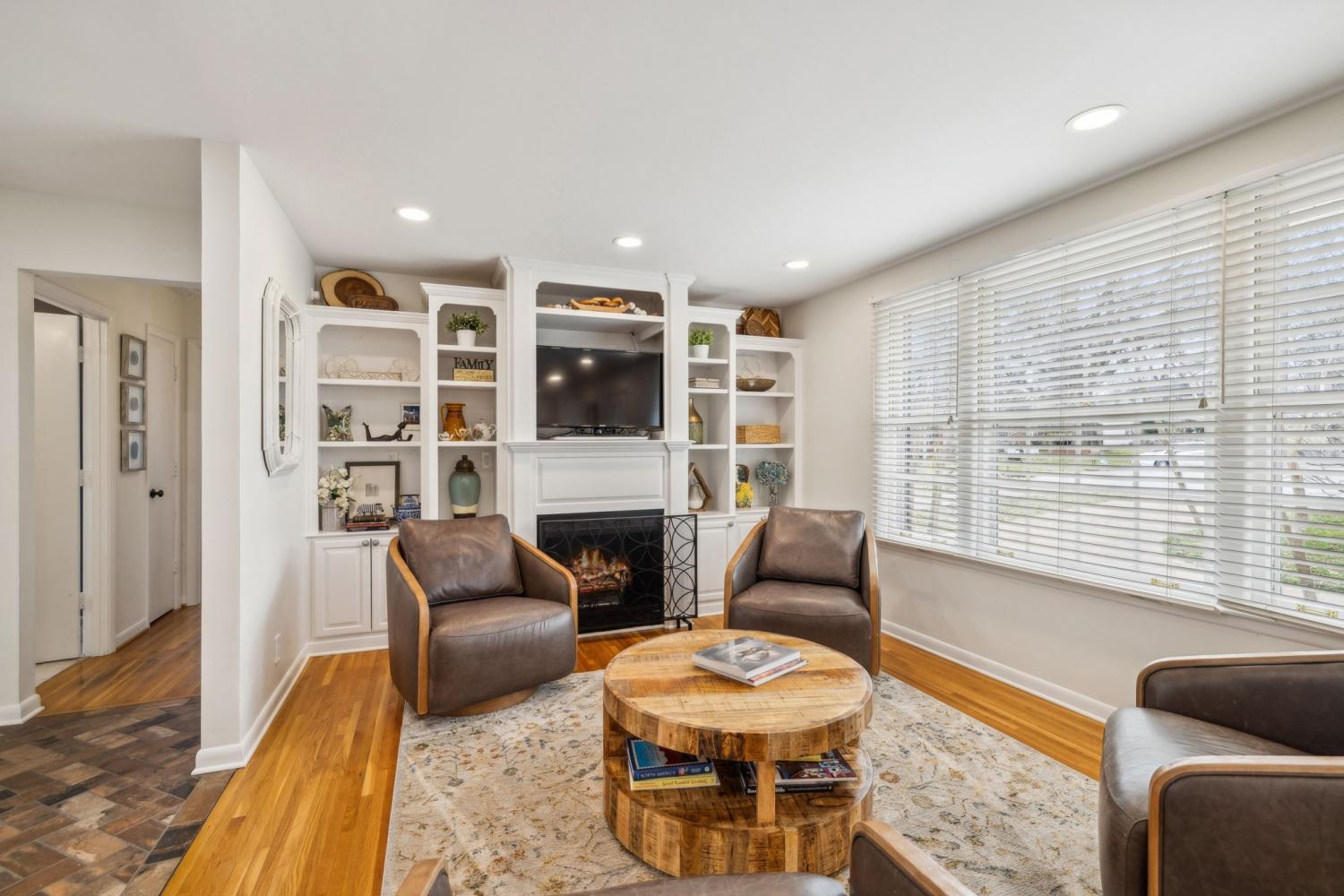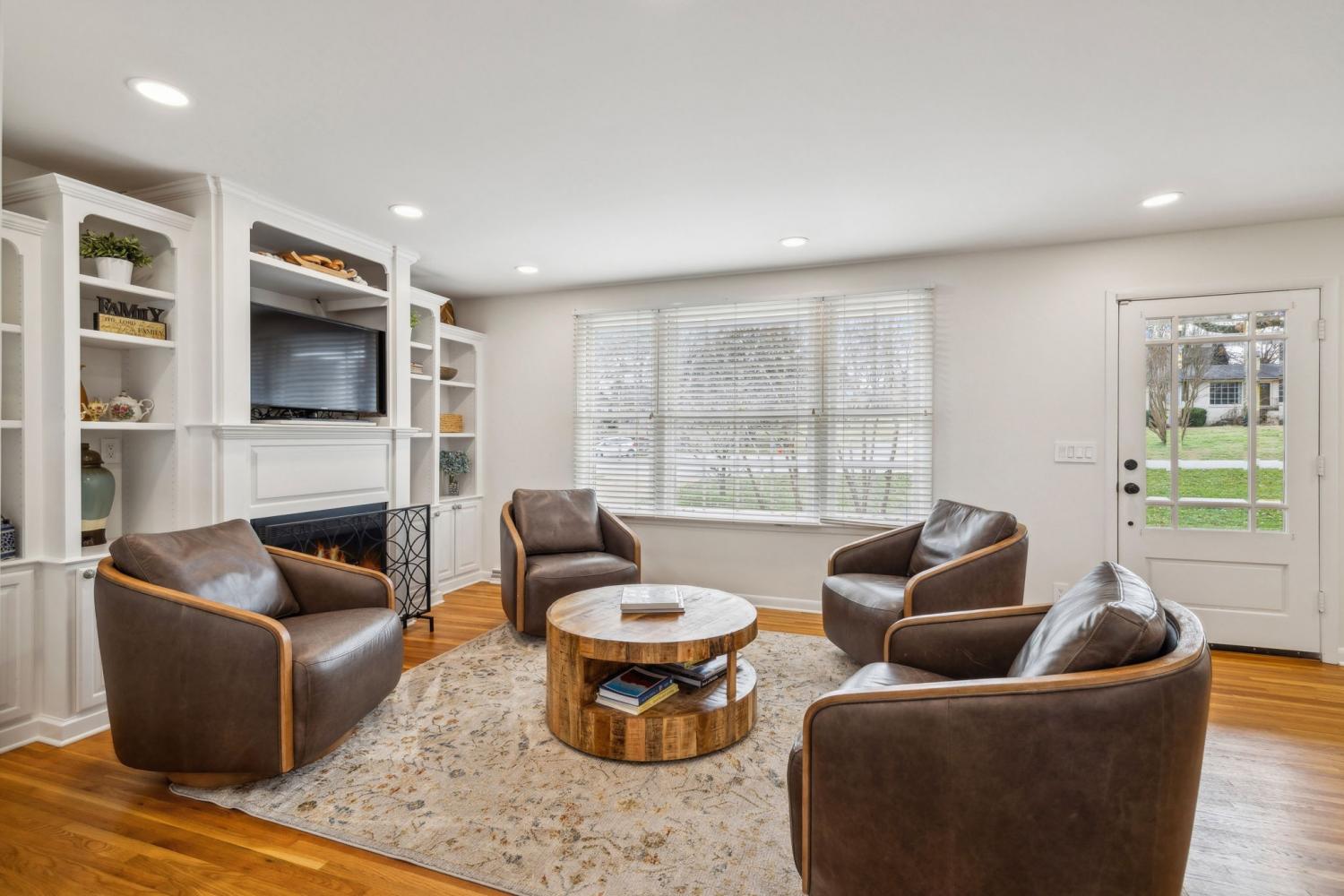 MIDDLE TENNESSEE REAL ESTATE
MIDDLE TENNESSEE REAL ESTATE
4307 Castleman Ct, Nashville, TN 37215 For Sale
Single Family Residence
- Single Family Residence
- Beds: 4
- Baths: 4
- 3,209 sq ft
Description
PRICE ADJUSTMENT! Amazing Green Hills location ~ Half Acre lot ~ Situated in cul-de-sac ~ 4 beds on main level ~ 3.5 baths ~ Renovated Kitchen w/ Zline appliances, gas range, double ovens, pot filler, new cabinetry, tiled backsplash, under cabinet lighting, ice maker, wet bar & pass through window to porch ~ Walk out basement w/ 2nd kitchen ~ Primary bedroom has spa-like bath w/ heated floors, double vanities, soaking tub, tiled shower & walk in closet ~ 2 car garage w/ insulated doors ~ Sonos Speakers ~ LED can lights ~ Over 650 sqft of covered outdoor living space ~ Fabulous vaulted ceiling screened porch w/ mounted Bromic heaters ~ Outdoor Kitchen w/ honed granite counters, island for seating / serving, built in grill, refrigerator, sink & more ~ Irrigation in front lawn ~ Generous storage under screened porch, easily accessible ~ Huge yard, perfect for garden, sport court, pool, pool house, guest house, etc ~ Endless Possibilities in backyard ~ Built in bookshelves ~ Fireplace ~ Water Filtration ~ Tankless Water Heater 2025 ~ Wood floors throughout main level ~ Spacious Laundry room w/ granite counter, cabinets, hanging space, built in hampers & sink ~ Exercise Room ~ Sunroom ~ Extra built in shelving for storage in garage ~ HVACS 2019 ~ Water line replaced 2022 ~ Sidewalks to shopping, Whole Foods, Hill center, Green Hills, Lipscomb University `
Property Details
Status : Active
Source : RealTracs, Inc.
County : Davidson County, TN
Property Type : Residential
Area : 3,209 sq. ft.
Yard : Partial
Year Built : 1962
Exterior Construction : Brick
Floors : Carpet,Wood,Tile
Heat : Central,Electric,Natural Gas
HOA / Subdivision : Lone Oak Court
Listing Provided by : Onward Real Estate
MLS Status : Active
Listing # : RTC2794194
Schools near 4307 Castleman Ct, Nashville, TN 37215 :
Percy Priest Elementary, John Trotwood Moore Middle, Hillsboro Comp High School
Additional details
Heating : Yes
Parking Features : Garage Door Opener,Garage Faces Rear,Driveway,On Street
Lot Size Area : 0.51 Sq. Ft.
Building Area Total : 3209 Sq. Ft.
Lot Size Acres : 0.51 Acres
Lot Size Dimensions : 101 X 220
Living Area : 3209 Sq. Ft.
Lot Features : Cul-De-Sac
Office Phone : 6152345180
Number of Bedrooms : 4
Number of Bathrooms : 4
Full Bathrooms : 3
Half Bathrooms : 1
Possession : Close Of Escrow
Cooling : 1
Garage Spaces : 2
Patio and Porch Features : Deck,Covered,Porch,Screened,Patio
Levels : Two
Basement : Finished
Stories : 1
Utilities : Electricity Available,Water Available,Cable Connected
Parking Space : 8
Sewer : Public Sewer
Location 4307 Castleman Ct, TN 37215
Directions to 4307 Castleman Ct, TN 37215
From Nashville ~ South on Hillsboro Rd ~ Left on Overhill ~ Right on Lone Oak ~ Left on Castleman ~ Left on Castleman Ct. ~ End of Cul de Sac
Ready to Start the Conversation?
We're ready when you are.
 © 2025 Listings courtesy of RealTracs, Inc. as distributed by MLS GRID. IDX information is provided exclusively for consumers' personal non-commercial use and may not be used for any purpose other than to identify prospective properties consumers may be interested in purchasing. The IDX data is deemed reliable but is not guaranteed by MLS GRID and may be subject to an end user license agreement prescribed by the Member Participant's applicable MLS. Based on information submitted to the MLS GRID as of October 16, 2025 10:00 PM CST. All data is obtained from various sources and may not have been verified by broker or MLS GRID. Supplied Open House Information is subject to change without notice. All information should be independently reviewed and verified for accuracy. Properties may or may not be listed by the office/agent presenting the information. Some IDX listings have been excluded from this website.
© 2025 Listings courtesy of RealTracs, Inc. as distributed by MLS GRID. IDX information is provided exclusively for consumers' personal non-commercial use and may not be used for any purpose other than to identify prospective properties consumers may be interested in purchasing. The IDX data is deemed reliable but is not guaranteed by MLS GRID and may be subject to an end user license agreement prescribed by the Member Participant's applicable MLS. Based on information submitted to the MLS GRID as of October 16, 2025 10:00 PM CST. All data is obtained from various sources and may not have been verified by broker or MLS GRID. Supplied Open House Information is subject to change without notice. All information should be independently reviewed and verified for accuracy. Properties may or may not be listed by the office/agent presenting the information. Some IDX listings have been excluded from this website.



















































































