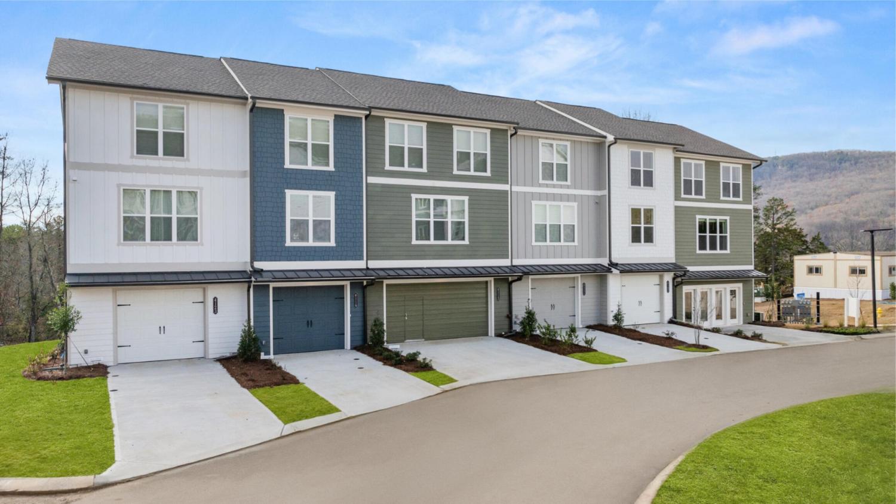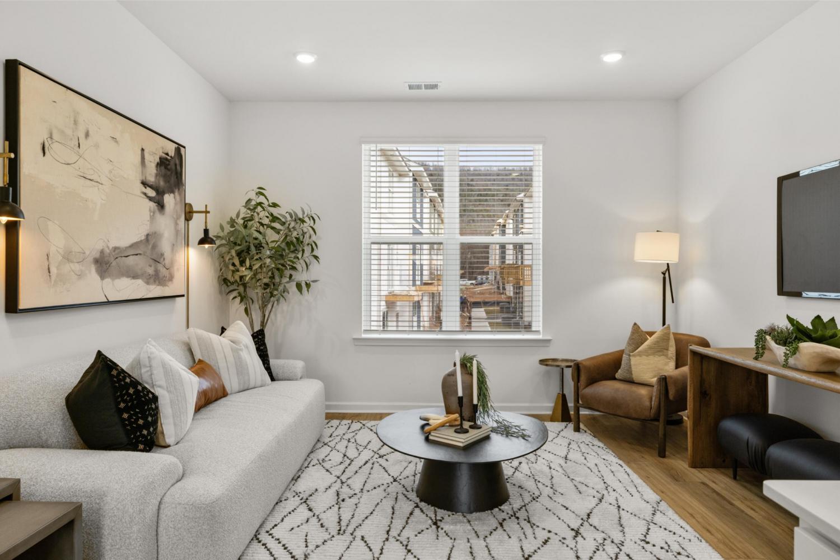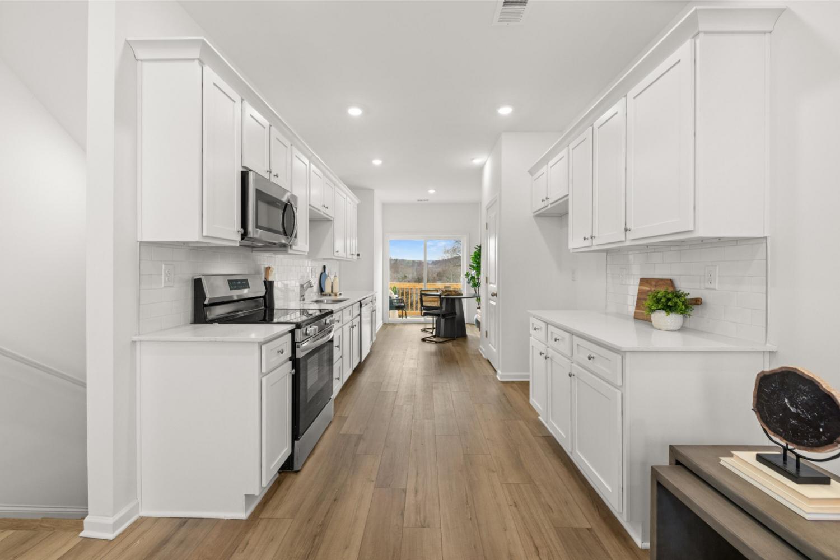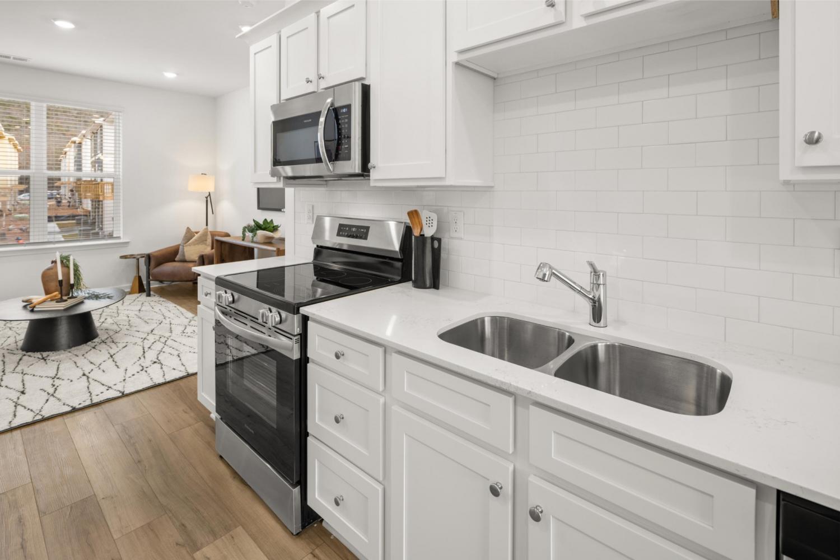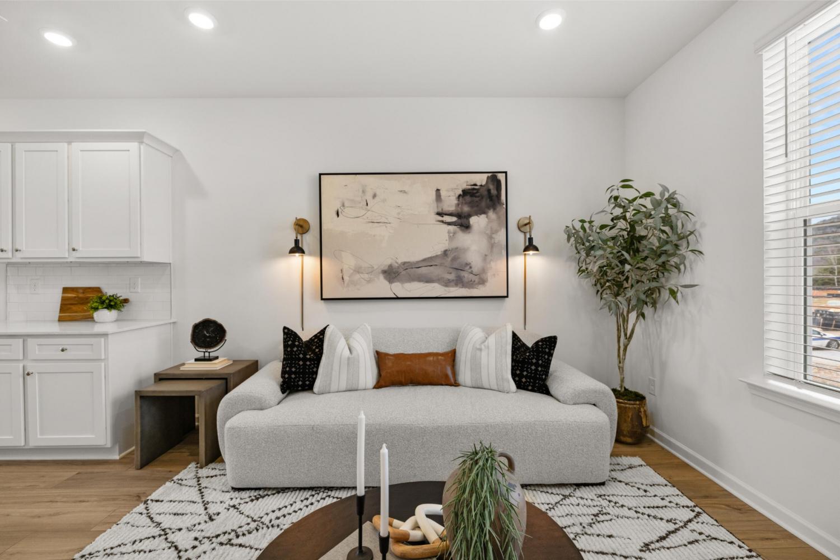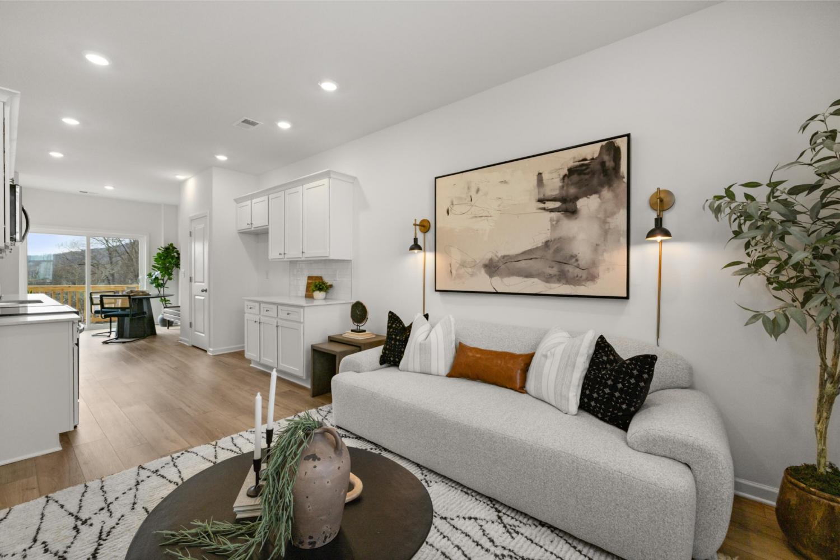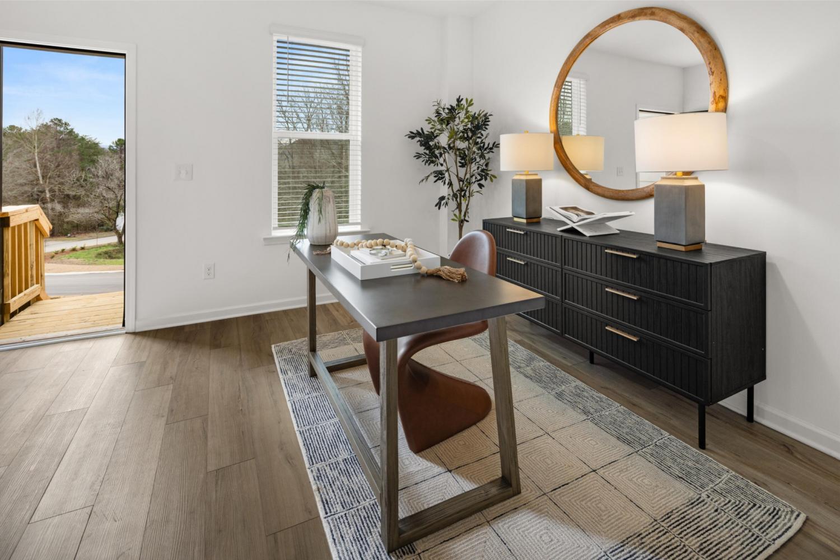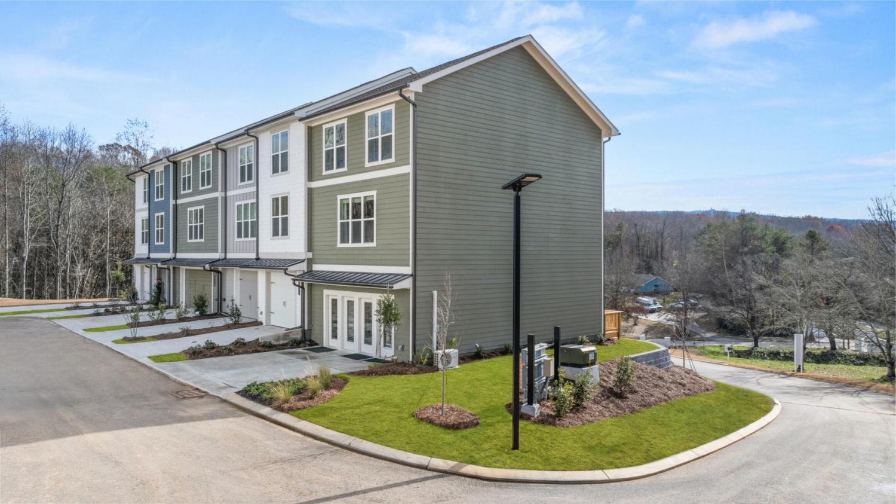 MIDDLE TENNESSEE REAL ESTATE
MIDDLE TENNESSEE REAL ESTATE
212 Asbury Oak Lane, Chattanooga, TN 37419 For Sale
Townhouse
- Townhouse
- Beds: 2
- Baths: 3
- 1,127 sq ft
Description
Introducing Asbury Oak, Lennar Home's newest community. Discover modern living in the heart of Chattanooga with this stunning new three-story townhome, perfectly situated close to downtown and the breathtaking Lookout Mountain. Step into the versatile first floor, where a dedicated office space awaits, ideal for remote work or creative pursuits. The second floor opens up to a spacious open-concept living area, designed for both comfort and style. Here, you'll find a welcoming living room, a state-of-the-art kitchen complete with premium appliances, and a cozy dining area with direct access to a private balcony—perfect for relaxing or entertaining. Retreat to the uppermost level, where two luxurious bedroom suites offer an oasis of tranquility. Each suite features a private, spa-like bathroom and ample closet space, ensuring that both you and your guests have the ultimate in privacy and convenience. This townhome offers not just a residence, but a lifestyle—combining modern amenities with a prime location near Chattanooga's vibrant downtown and the scenic splendor of Lookout Mountain. This townhome is a harmonious blend of modern design and versatile living spaces, perfect for those seeking a sophisticated home in a prime location. The attached images are renderings and are for illustrative purposes. Finished product may differ. Call agent for showing instruction
Property Details
Status : Active
Source : RealTracs, Inc.
Address : 212 Asbury Oak Lane Chattanooga TN 37419
County : Hamilton County, TN
Property Type : Residential
Area : 1,127 sq. ft.
Year Built : 2025
Exterior Construction : Other
Heat : Central
HOA / Subdivision : Asbury Oak
Listing Provided by : Zach Taylor Chattanooga
MLS Status : Active
Listing # : RTC2794522
Schools near 212 Asbury Oak Lane, Chattanooga, TN 37419 :
Lookout Mountain Elementary School, Lookout Valley Middle / High School, Lookout Valley Middle / High School
Additional details
Association Fee : $150.00
Association Fee Frequency : Monthly
Heating : Yes
Parking Features : Garage Door Opener,Attached
Building Area Total : 1127 Sq. Ft.
Living Area : 1127 Sq. Ft.
Common Interest : Condominium
Property Attached : Yes
Office Phone : 8552612233
Number of Bedrooms : No
Number of Bathrooms : 3
Full Bathrooms : 2
Half Bathrooms : 1
Possession : Close Of Escrow
Cooling : 1
Garage Spaces : 1
New Construction : 1
Levels : Three Or More
Utilities : Water Available
Parking Space : 1
Sewer : Public Sewer
Location 212 Asbury Oak Lane, TN 37419
Directions to 212 Asbury Oak Lane, TN 37419
24 towards Nashville, take Cummings Hwy exit, turn left on Cummings Hwy, right on Birmingham Hwy and then right on Cummings Rd, continue straight and then take a right into the development. Hwy 24 towards Nashville, take Cummings Hwy exit, turn right on Cummings Hwy, continue straight then left on Cummings Rd. continue straight development on the left
Ready to Start the Conversation?
We're ready when you are.
 © 2025 Listings courtesy of RealTracs, Inc. as distributed by MLS GRID. IDX information is provided exclusively for consumers' personal non-commercial use and may not be used for any purpose other than to identify prospective properties consumers may be interested in purchasing. The IDX data is deemed reliable but is not guaranteed by MLS GRID and may be subject to an end user license agreement prescribed by the Member Participant's applicable MLS. Based on information submitted to the MLS GRID as of July 21, 2025 10:00 PM CST. All data is obtained from various sources and may not have been verified by broker or MLS GRID. Supplied Open House Information is subject to change without notice. All information should be independently reviewed and verified for accuracy. Properties may or may not be listed by the office/agent presenting the information. Some IDX listings have been excluded from this website.
© 2025 Listings courtesy of RealTracs, Inc. as distributed by MLS GRID. IDX information is provided exclusively for consumers' personal non-commercial use and may not be used for any purpose other than to identify prospective properties consumers may be interested in purchasing. The IDX data is deemed reliable but is not guaranteed by MLS GRID and may be subject to an end user license agreement prescribed by the Member Participant's applicable MLS. Based on information submitted to the MLS GRID as of July 21, 2025 10:00 PM CST. All data is obtained from various sources and may not have been verified by broker or MLS GRID. Supplied Open House Information is subject to change without notice. All information should be independently reviewed and verified for accuracy. Properties may or may not be listed by the office/agent presenting the information. Some IDX listings have been excluded from this website.
