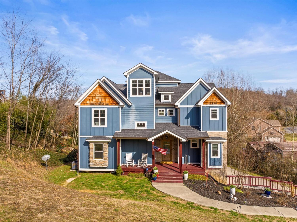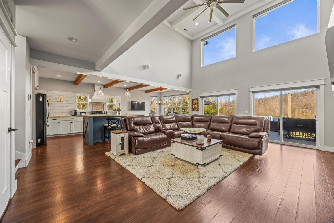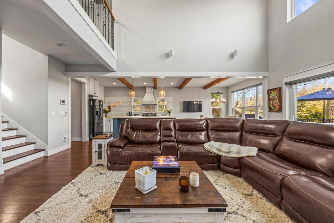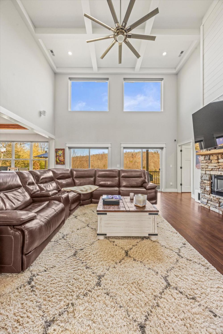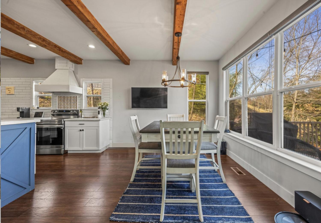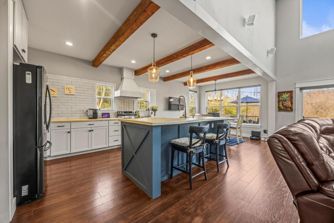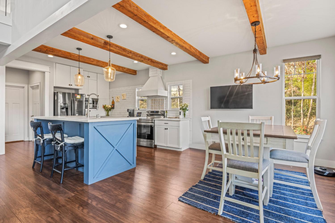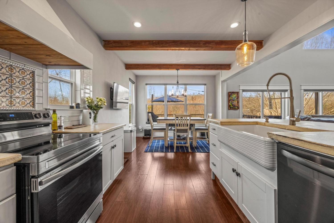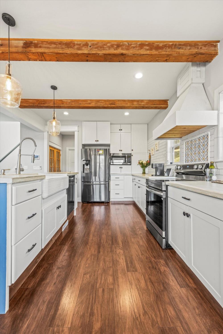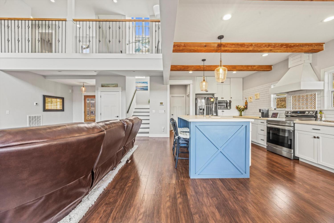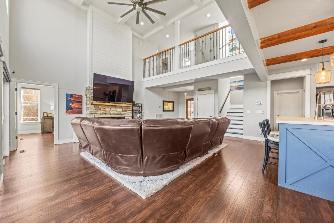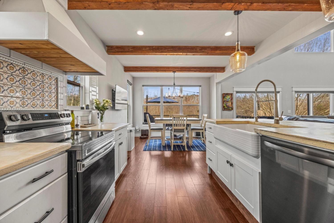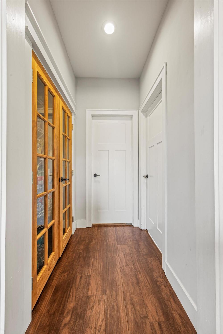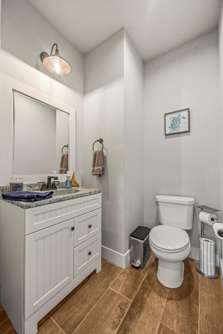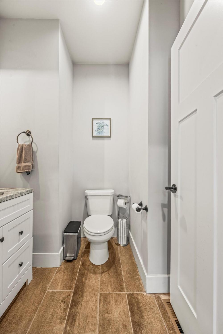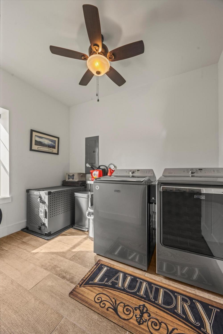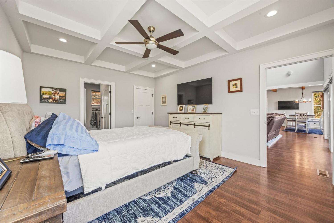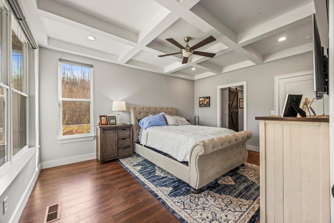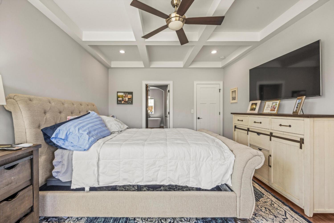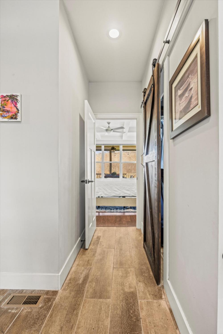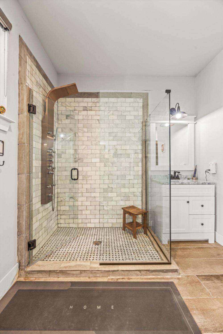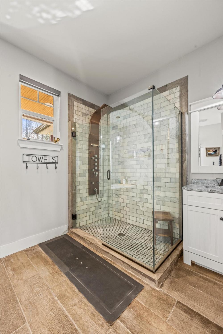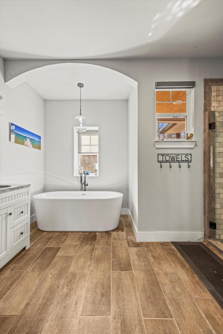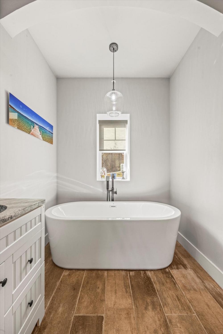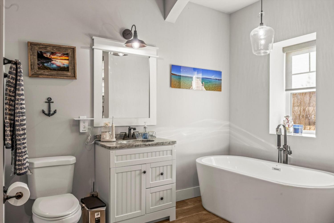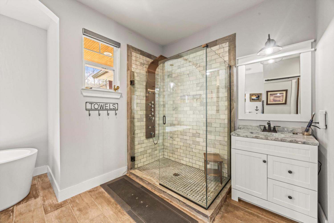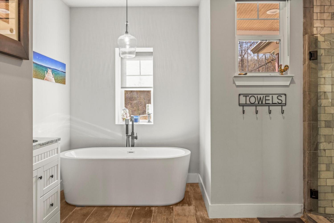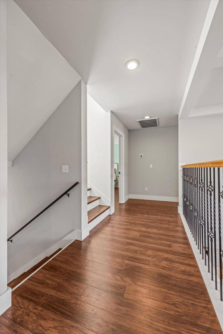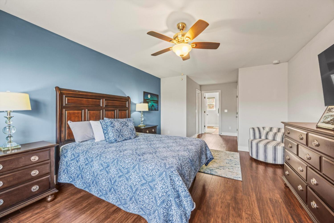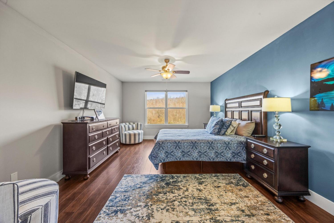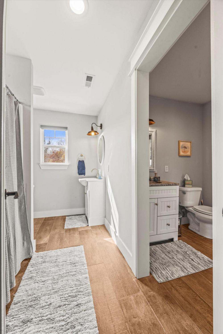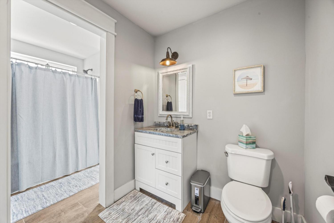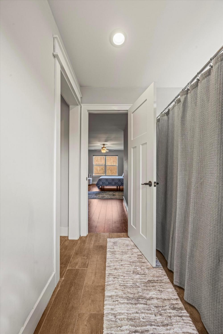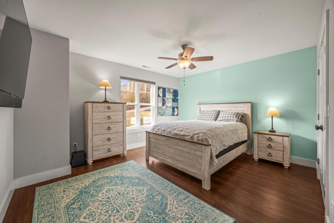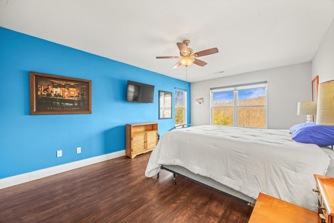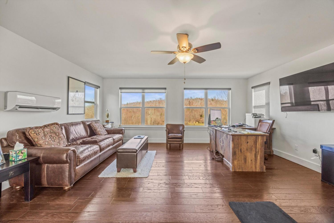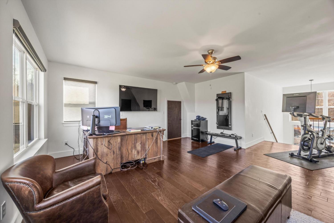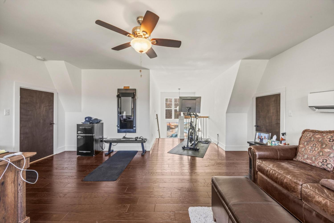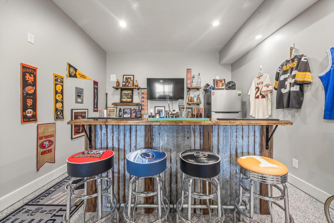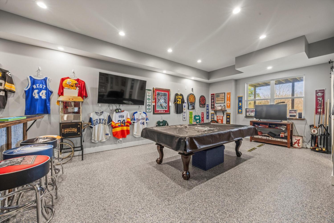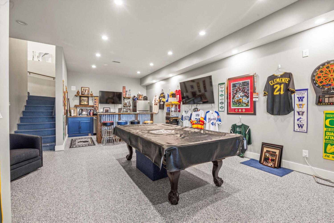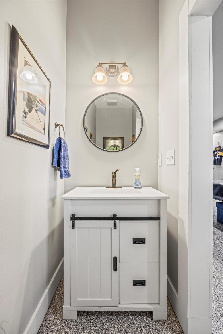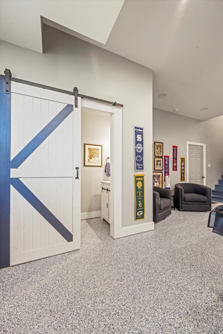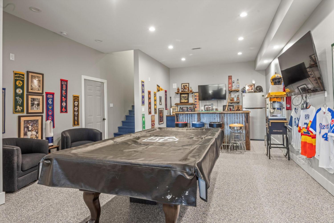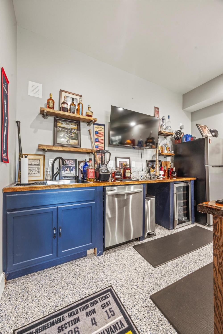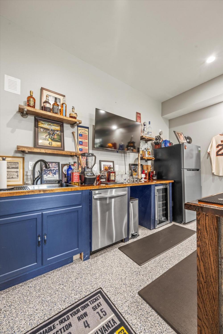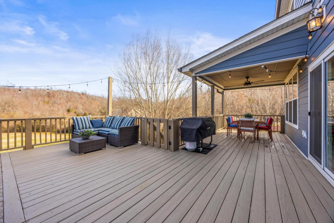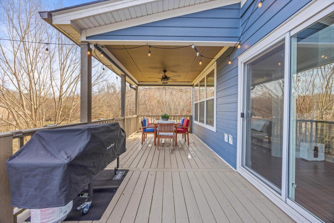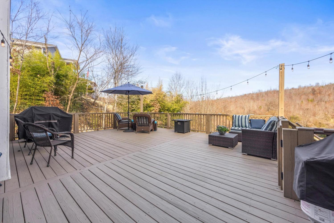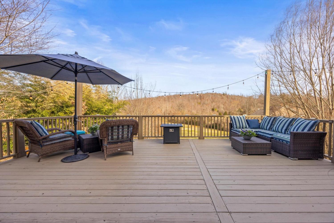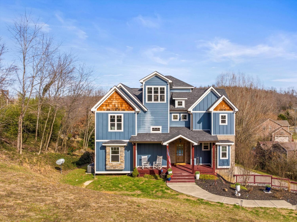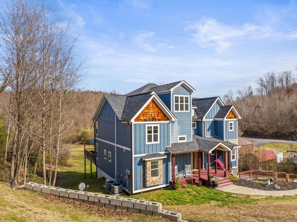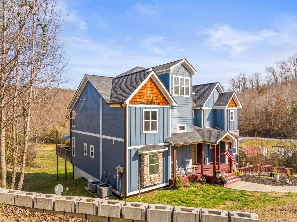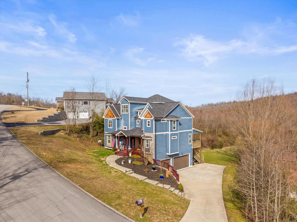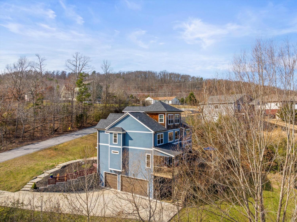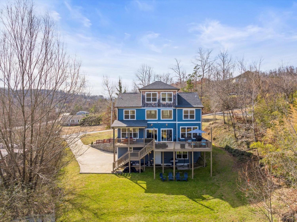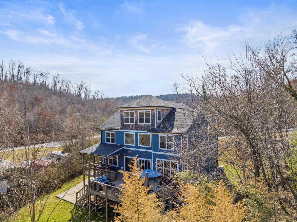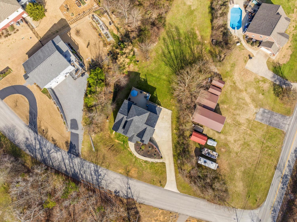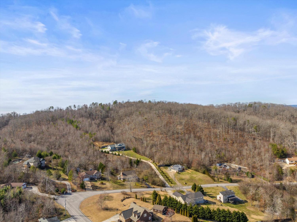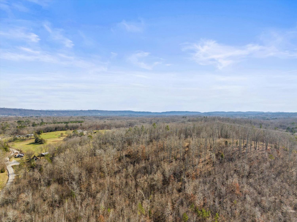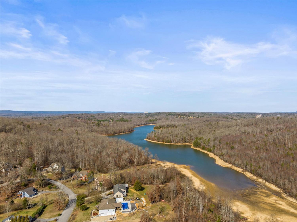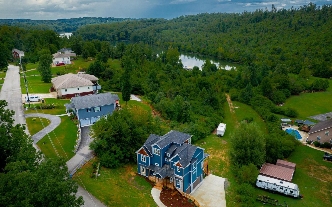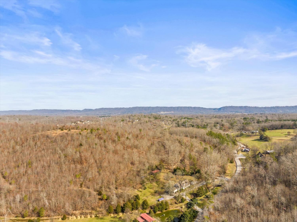 MIDDLE TENNESSEE REAL ESTATE
MIDDLE TENNESSEE REAL ESTATE
7404 Woodland Bay Drive, Harrison, TN 37341 For Sale
Single Family Residence
- Single Family Residence
- Beds: 4
- Baths: 5
- 3,500 sq ft
Description
You can have it all in this luxurious newer construction home with over 3500 sqft of living space that backs up to TVA lake access! The main level is open with a living room with soaring 20ft+ ceilings and big bay windows flooding natural light in (with solar powered shades), a gourmet kitchen with a brand new stove, concrete counter tops, subway tile, custom stove vent hood, pantry, wood beams, eat in kitchen area, expansive deck perfect for gatherings, covered deck, half bathroom, laundry room, and the Master bedroom with two walk in closets and en suite featuring a walk in shower with full body massaging jets and a separate soaking tub! The second floor hosts three over sized bedrooms with a jack and jill bathroom. The top floor is a flex space currently being used as a home office and gym with its own mini split system and views of the serene backyard. Attic storage on both sides are an added bonus! The walk out basement hosts a 3 car garage and an epic man cave with epoxied concrete floors, half bathroom, bar/kitchenette complete with a refrigerator, dishwasher, sink, and wine cooler. It could easily be converted into a mother in law suite or efficiency apartment! Bring your ski jets and walk right out of your back yard door to the water where you have will TVA Lake access. The custom finishes throughout the home along with tons of windows combined with ample indoor and outdoor living space are sure to sell you on this one, come tour it today and see!
Property Details
Status : Active
Source : RealTracs, Inc.
County : Hamilton County, TN
Property Type : Residential
Area : 3,500 sq. ft.
Year Built : 2018
Exterior Construction : Stone,Brick,Other
Floors : Tile
Heat : Central,Electric
HOA / Subdivision : None
Listing Provided by : RE/MAX Properties
MLS Status : Active
Listing # : RTC2794714
Schools near 7404 Woodland Bay Drive, Harrison, TN 37341 :
Wallace A. Smith Elementary School, Hunter Middle School, Central High School
Additional details
Heating : Yes
Parking Features : Garage Faces Side
Lot Size Area : 0.66 Sq. Ft.
Building Area Total : 3500 Sq. Ft.
Lot Size Acres : 0.66 Acres
Lot Size Dimensions : 126.3X226.15
Living Area : 3500 Sq. Ft.
Lot Features : Other,Sloped
Office Phone : 4238942900
Number of Bedrooms : 4
Number of Bathrooms : 5
Full Bathrooms : 3
Half Bathrooms : 2
Possession : Close Of Escrow
Cooling : 1
Garage Spaces : 3
Patio and Porch Features : Deck,Porch
Levels : Three Or More
Basement : Finished
Stories : 3
Utilities : Electricity Available,Water Available
Parking Space : 3
Sewer : Septic Tank
Location 7404 Woodland Bay Drive, TN 37341
Directions to 7404 Woodland Bay Drive, TN 37341
From I-75 N, take exit 11, Turn left onto US-11 US-64. Turn right onto Mountain View Rd. Turn left onto Snow Hill Rd. Turn left onto Short Tail Springs Rd. Turn right onto Woodland Bay Drive. House is first house on the right.
Ready to Start the Conversation?
We're ready when you are.
 © 2025 Listings courtesy of RealTracs, Inc. as distributed by MLS GRID. IDX information is provided exclusively for consumers' personal non-commercial use and may not be used for any purpose other than to identify prospective properties consumers may be interested in purchasing. The IDX data is deemed reliable but is not guaranteed by MLS GRID and may be subject to an end user license agreement prescribed by the Member Participant's applicable MLS. Based on information submitted to the MLS GRID as of April 23, 2025 10:00 PM CST. All data is obtained from various sources and may not have been verified by broker or MLS GRID. Supplied Open House Information is subject to change without notice. All information should be independently reviewed and verified for accuracy. Properties may or may not be listed by the office/agent presenting the information. Some IDX listings have been excluded from this website.
© 2025 Listings courtesy of RealTracs, Inc. as distributed by MLS GRID. IDX information is provided exclusively for consumers' personal non-commercial use and may not be used for any purpose other than to identify prospective properties consumers may be interested in purchasing. The IDX data is deemed reliable but is not guaranteed by MLS GRID and may be subject to an end user license agreement prescribed by the Member Participant's applicable MLS. Based on information submitted to the MLS GRID as of April 23, 2025 10:00 PM CST. All data is obtained from various sources and may not have been verified by broker or MLS GRID. Supplied Open House Information is subject to change without notice. All information should be independently reviewed and verified for accuracy. Properties may or may not be listed by the office/agent presenting the information. Some IDX listings have been excluded from this website.
