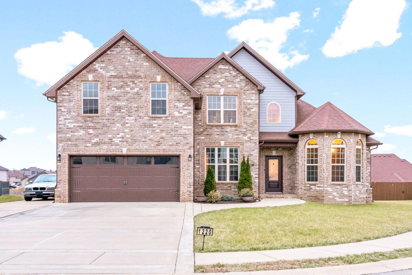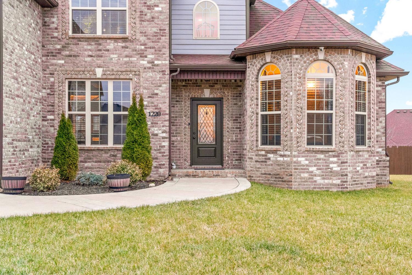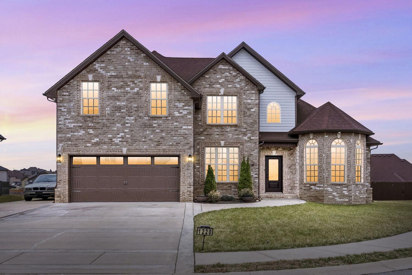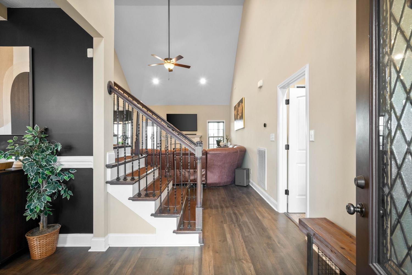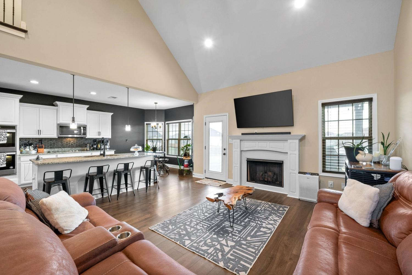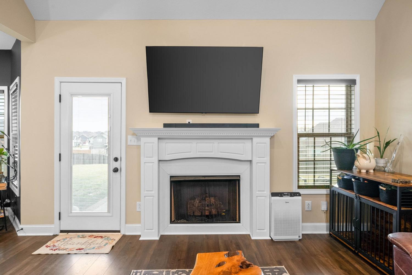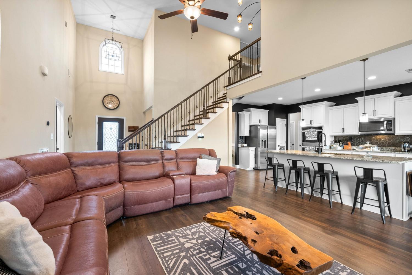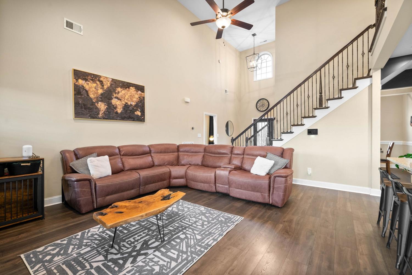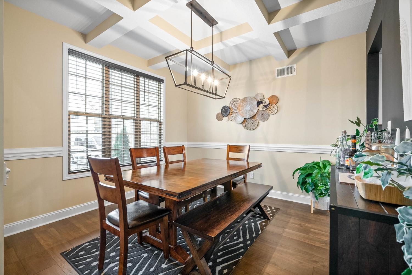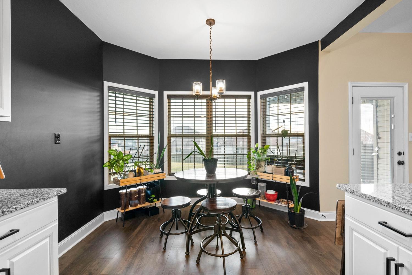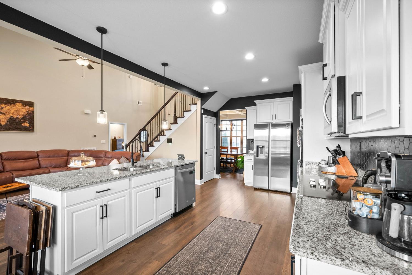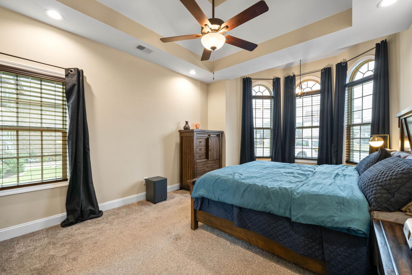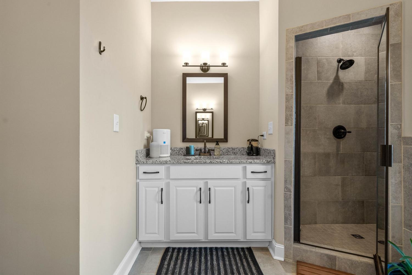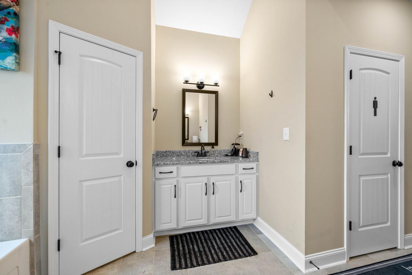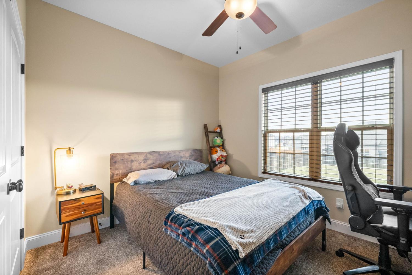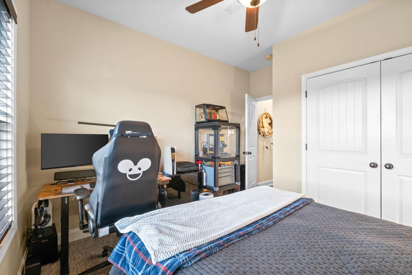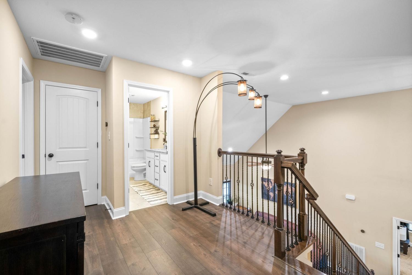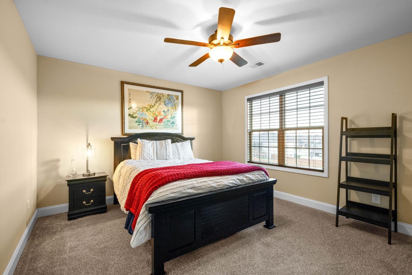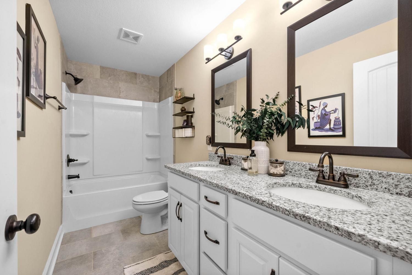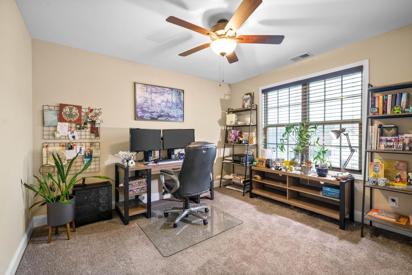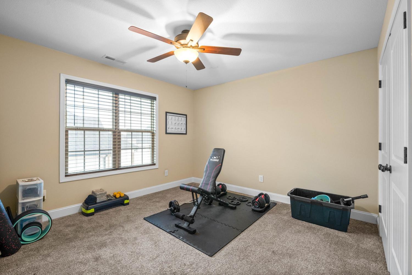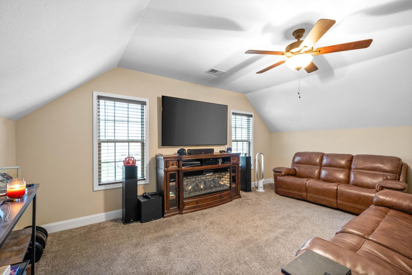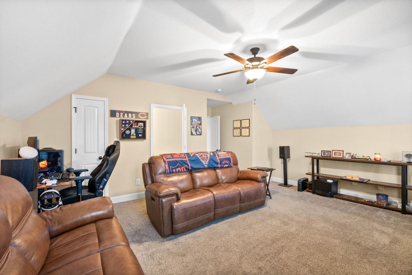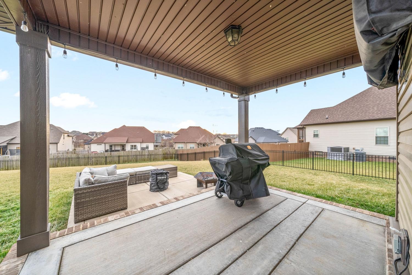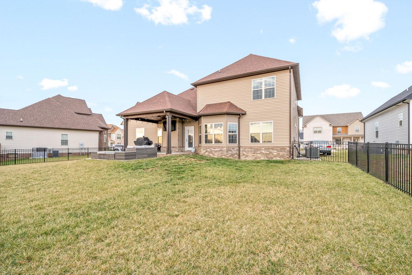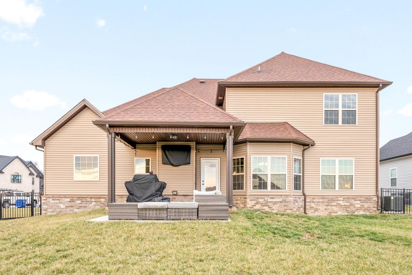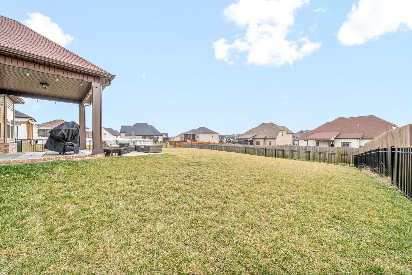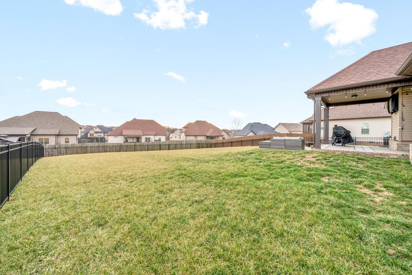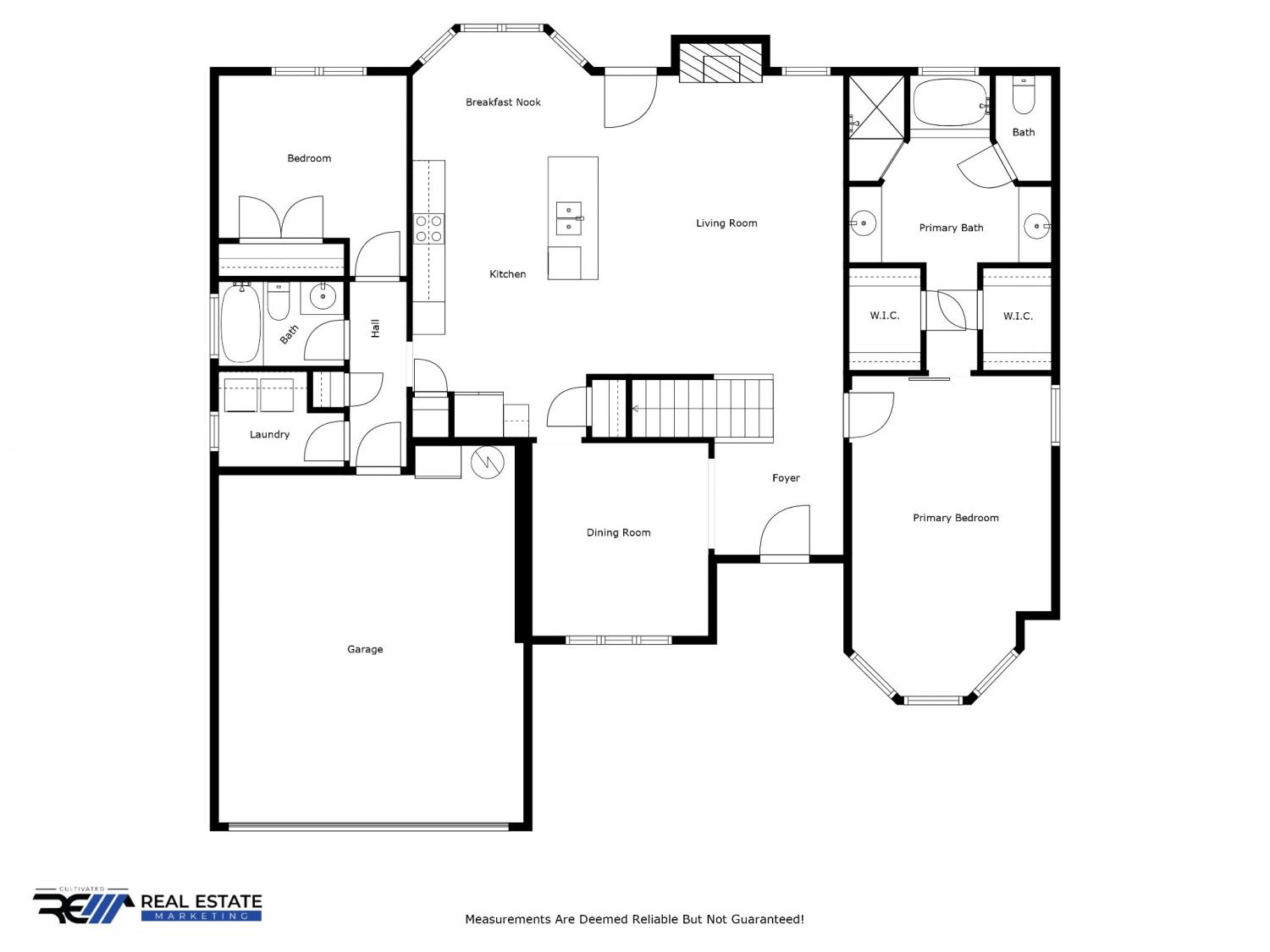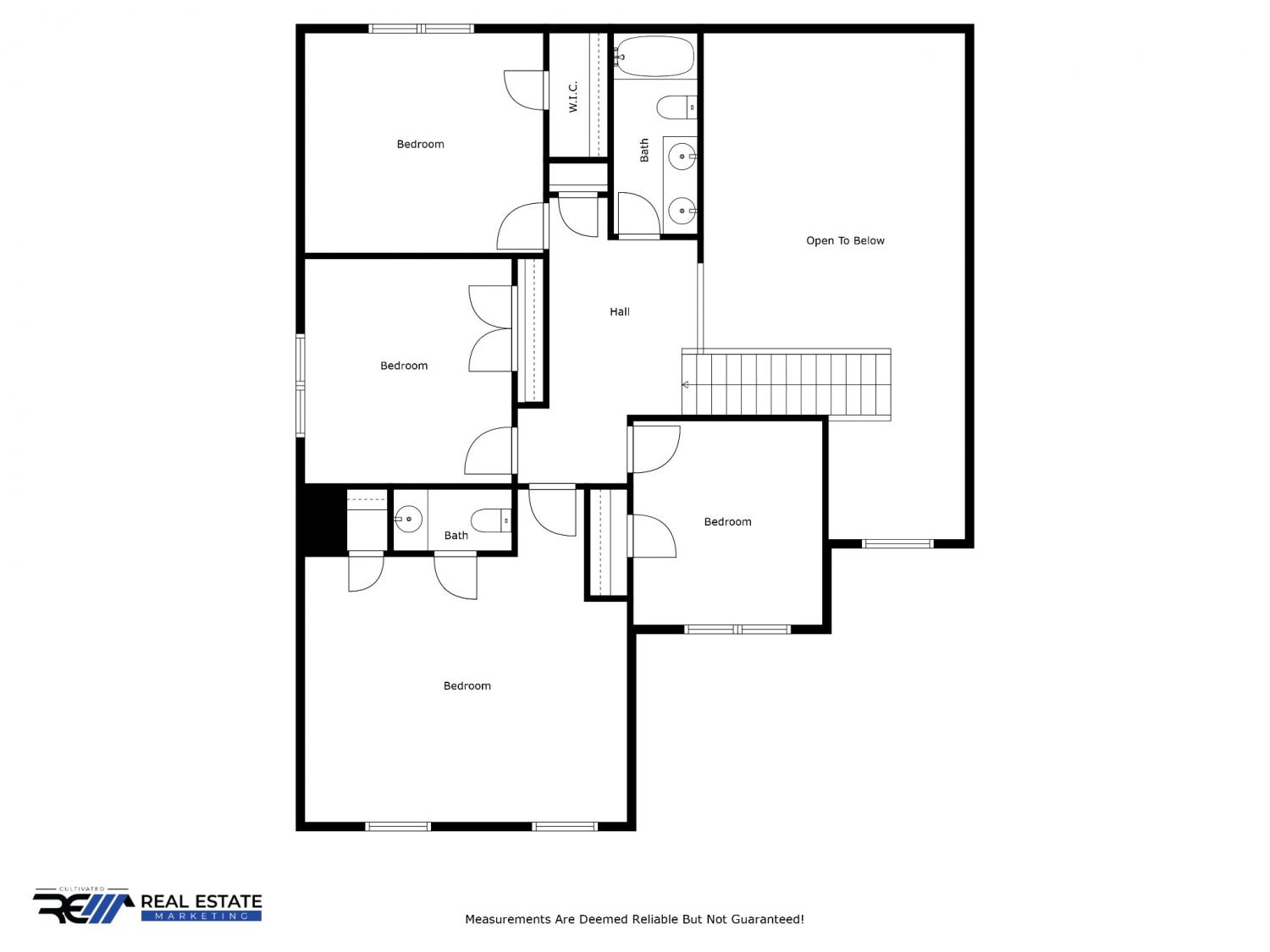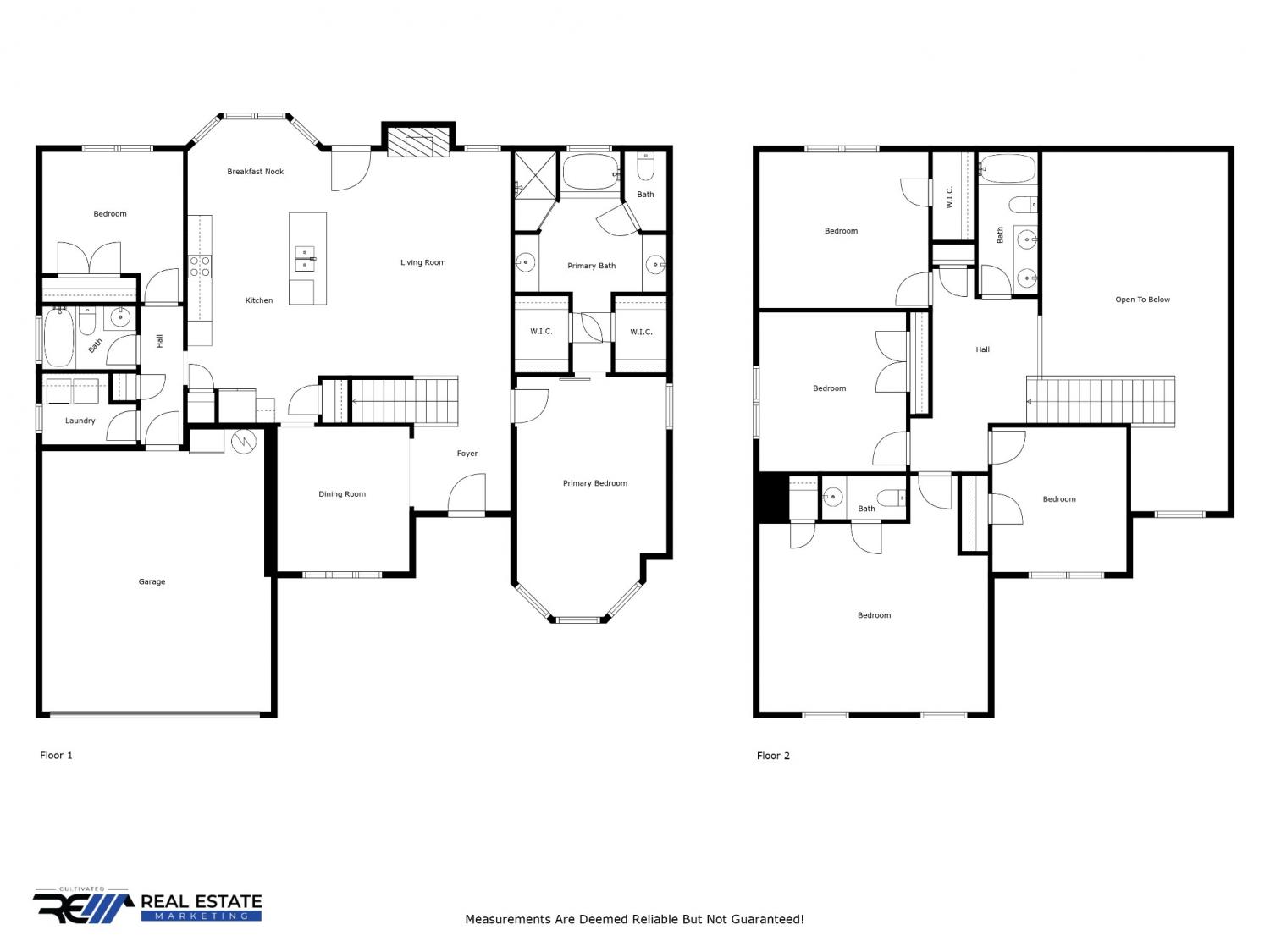 MIDDLE TENNESSEE REAL ESTATE
MIDDLE TENNESSEE REAL ESTATE
1220 Forsythia Ct, Clarksville, TN 37043 For Sale
Single Family Residence
- Single Family Residence
- Beds: 6
- Baths: 4
- 2,950 sq ft
Description
VA Assumable 2.375%. Welcome to 1220 Forsythia Court, located on the higher elevation section of the neighborhood. This 2,950 -square-foot home showcases an open and inviting floor plan adorned with sleek flooring and thoughtfully designed spaces. The main level offers a luxurious primary suite, an additional bedroom and bath, and seamless flow between the living, dining, and kitchen areas. Upstairs, four large bedrooms with walk-in closets, one with an attached 1/2 bath, ideal for an in-law suite or stay-at-home college family member. Vaulted ceilings and a warm, open-concept design are perfect for entertaining. Nestled in a cul-de-sac, the property features a fully fenced backyard and a spacious two car garage with ample parking, including a convenient driveway extension along the side for additional vehicles. Enjoy Farmington’s scenic ponds, walking trails, and playground, and be just minutes from I-24, shopping, restaurants and Kirkwood schools. ONLY COUNTY TAXES!
Property Details
Status : Active
Source : RealTracs, Inc.
Address : 1220 Forsythia Ct Clarksville TN 37043
County : Montgomery County, TN
Property Type : Residential
Area : 2,950 sq. ft.
Yard : Back Yard
Year Built : 2021
Exterior Construction : Brick,Vinyl Siding
Floors : Carpet,Wood,Tile
Heat : Central,Electric
HOA / Subdivision : Farmington
Listing Provided by : Century 21 Platinum Properties
MLS Status : Active
Listing # : RTC2794785
Schools near 1220 Forsythia Ct, Clarksville, TN 37043 :
Kirkwood Elementary, Kirkwood Middle, Kirkwood High
Additional details
Association Fee : $40.00
Association Fee Frequency : Monthly
Assocation Fee 2 : $275.00
Association Fee 2 Frequency : One Time
Heating : Yes
Parking Features : Garage Faces Front,Driveway
Lot Size Area : 0.29 Sq. Ft.
Building Area Total : 2950 Sq. Ft.
Lot Size Acres : 0.29 Acres
Lot Size Dimensions : 61
Living Area : 2950 Sq. Ft.
Lot Features : Cul-De-Sac
Office Phone : 9317719070
Number of Bedrooms : 6
Number of Bathrooms : 4
Full Bathrooms : 3
Half Bathrooms : 1
Possession : Close Of Escrow
Cooling : 1
Garage Spaces : 2
Architectural Style : Contemporary
Patio and Porch Features : Deck,Covered,Patio
Levels : Two
Basement : Crawl Space
Stories : 2
Utilities : Water Available
Parking Space : 7
Sewer : Public Sewer
Location 1220 Forsythia Ct, TN 37043
Directions to 1220 Forsythia Ct, TN 37043
I-24 to Exit 8, head NE on Rossview Rd. Left on Pressler Way. Right on Fantasia Way. Left on Remington Trace. Left on Juniper Pass, Follow to top of the hill, turn left onto Forsythia Ct. House will be at the end of cul-de-sac on the left.
Ready to Start the Conversation?
We're ready when you are.
 © 2025 Listings courtesy of RealTracs, Inc. as distributed by MLS GRID. IDX information is provided exclusively for consumers' personal non-commercial use and may not be used for any purpose other than to identify prospective properties consumers may be interested in purchasing. The IDX data is deemed reliable but is not guaranteed by MLS GRID and may be subject to an end user license agreement prescribed by the Member Participant's applicable MLS. Based on information submitted to the MLS GRID as of June 6, 2025 10:00 AM CST. All data is obtained from various sources and may not have been verified by broker or MLS GRID. Supplied Open House Information is subject to change without notice. All information should be independently reviewed and verified for accuracy. Properties may or may not be listed by the office/agent presenting the information. Some IDX listings have been excluded from this website.
© 2025 Listings courtesy of RealTracs, Inc. as distributed by MLS GRID. IDX information is provided exclusively for consumers' personal non-commercial use and may not be used for any purpose other than to identify prospective properties consumers may be interested in purchasing. The IDX data is deemed reliable but is not guaranteed by MLS GRID and may be subject to an end user license agreement prescribed by the Member Participant's applicable MLS. Based on information submitted to the MLS GRID as of June 6, 2025 10:00 AM CST. All data is obtained from various sources and may not have been verified by broker or MLS GRID. Supplied Open House Information is subject to change without notice. All information should be independently reviewed and verified for accuracy. Properties may or may not be listed by the office/agent presenting the information. Some IDX listings have been excluded from this website.
