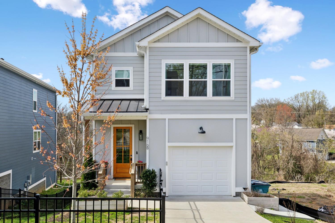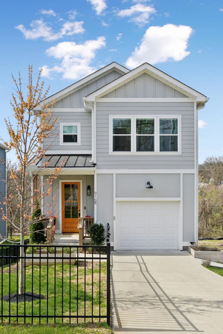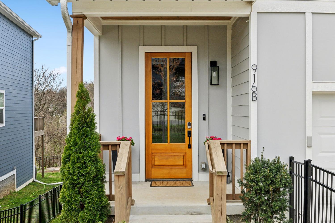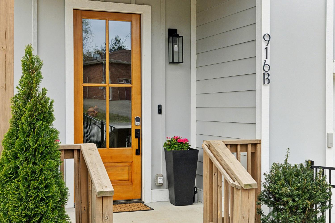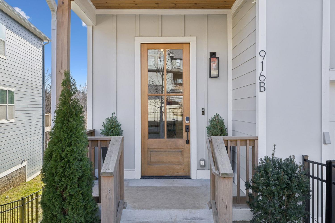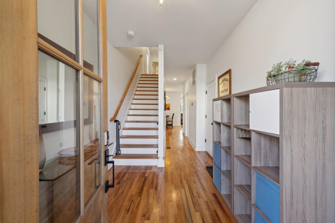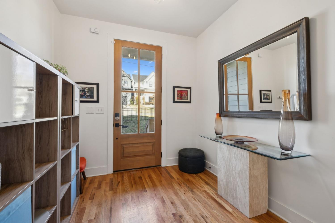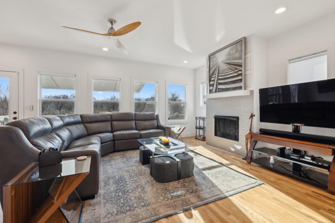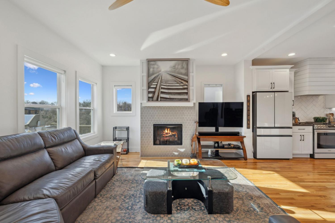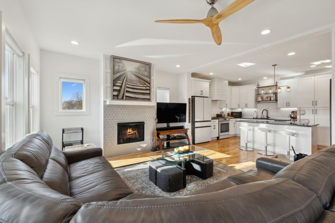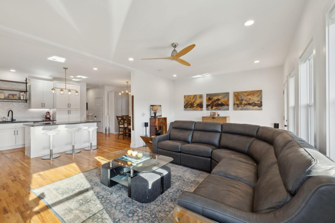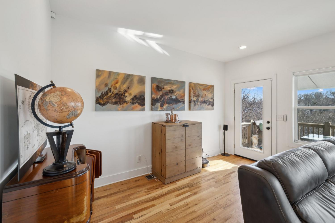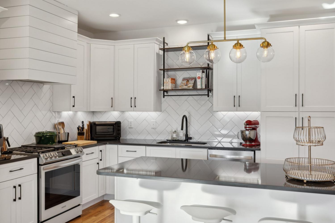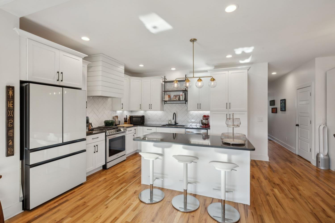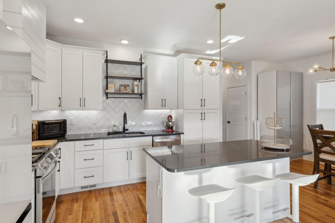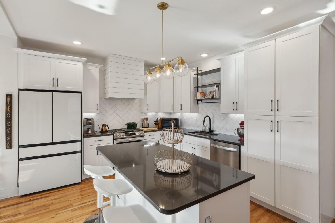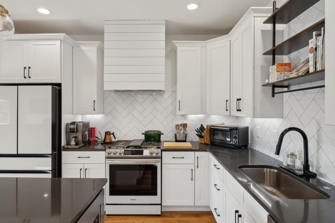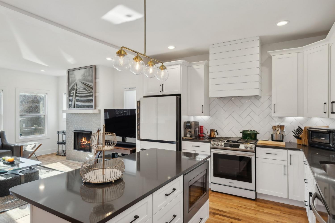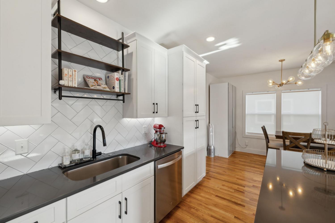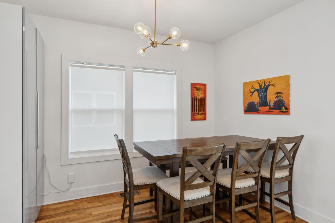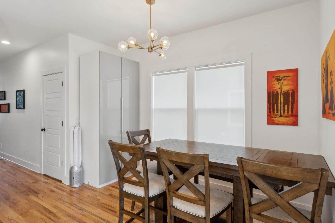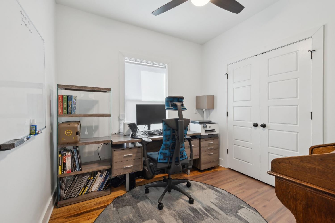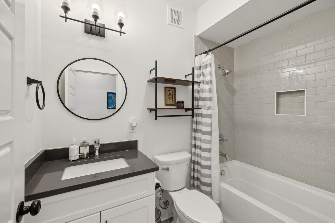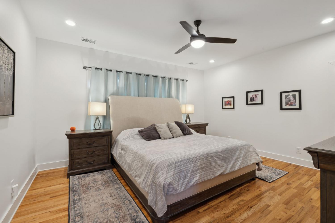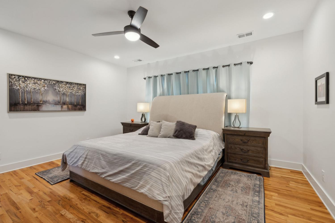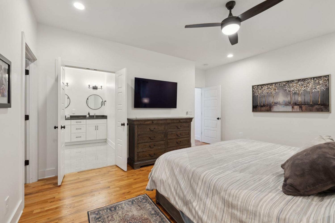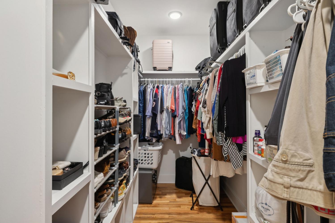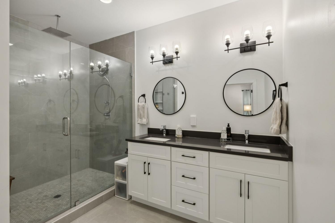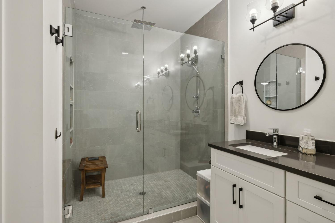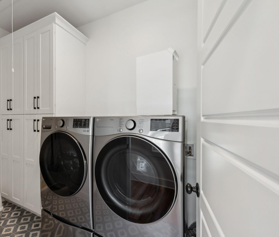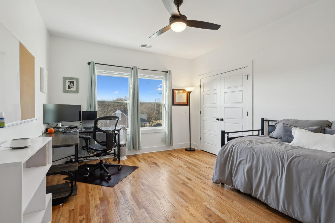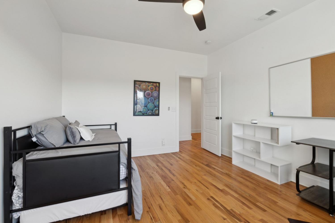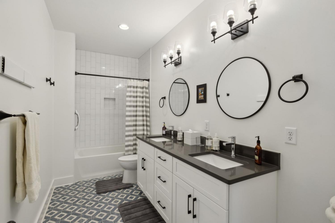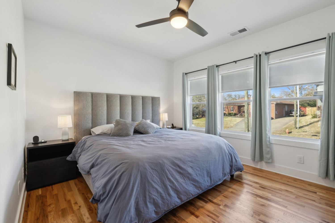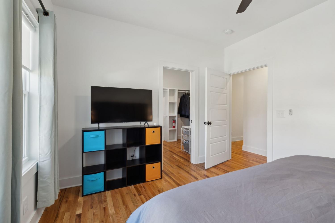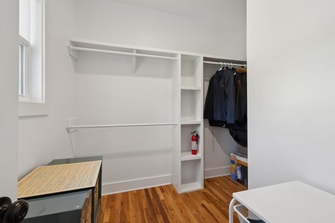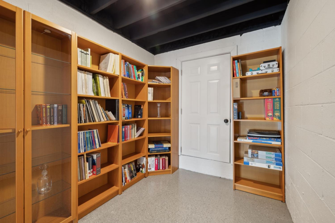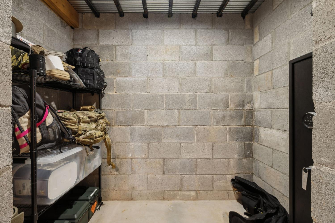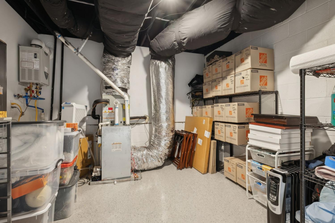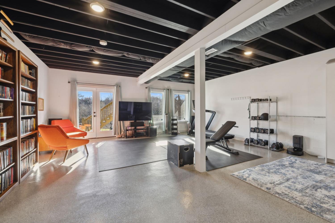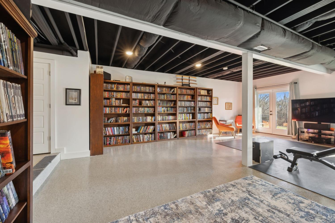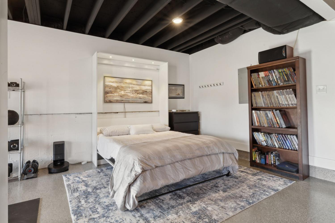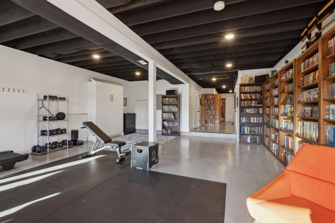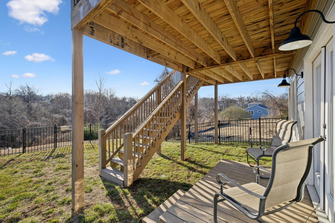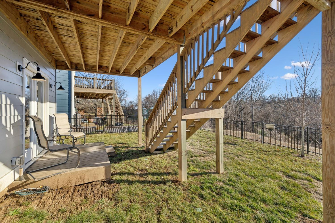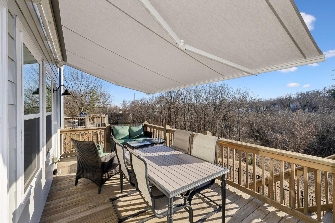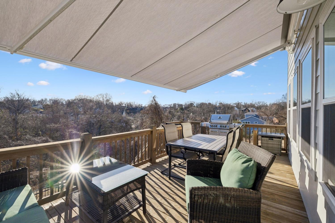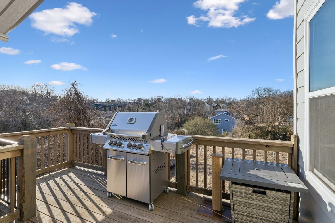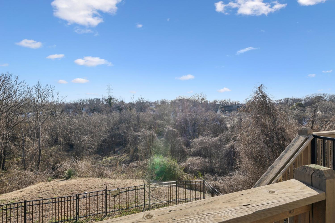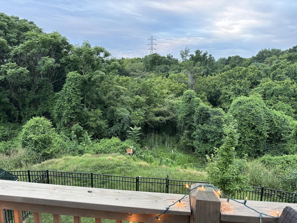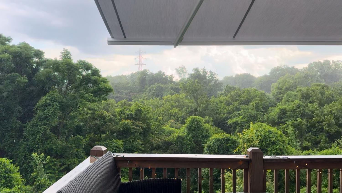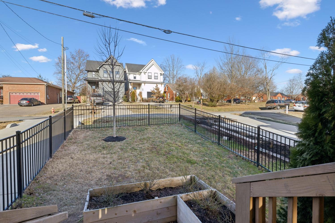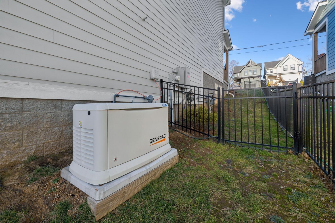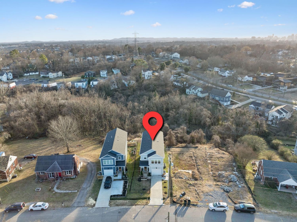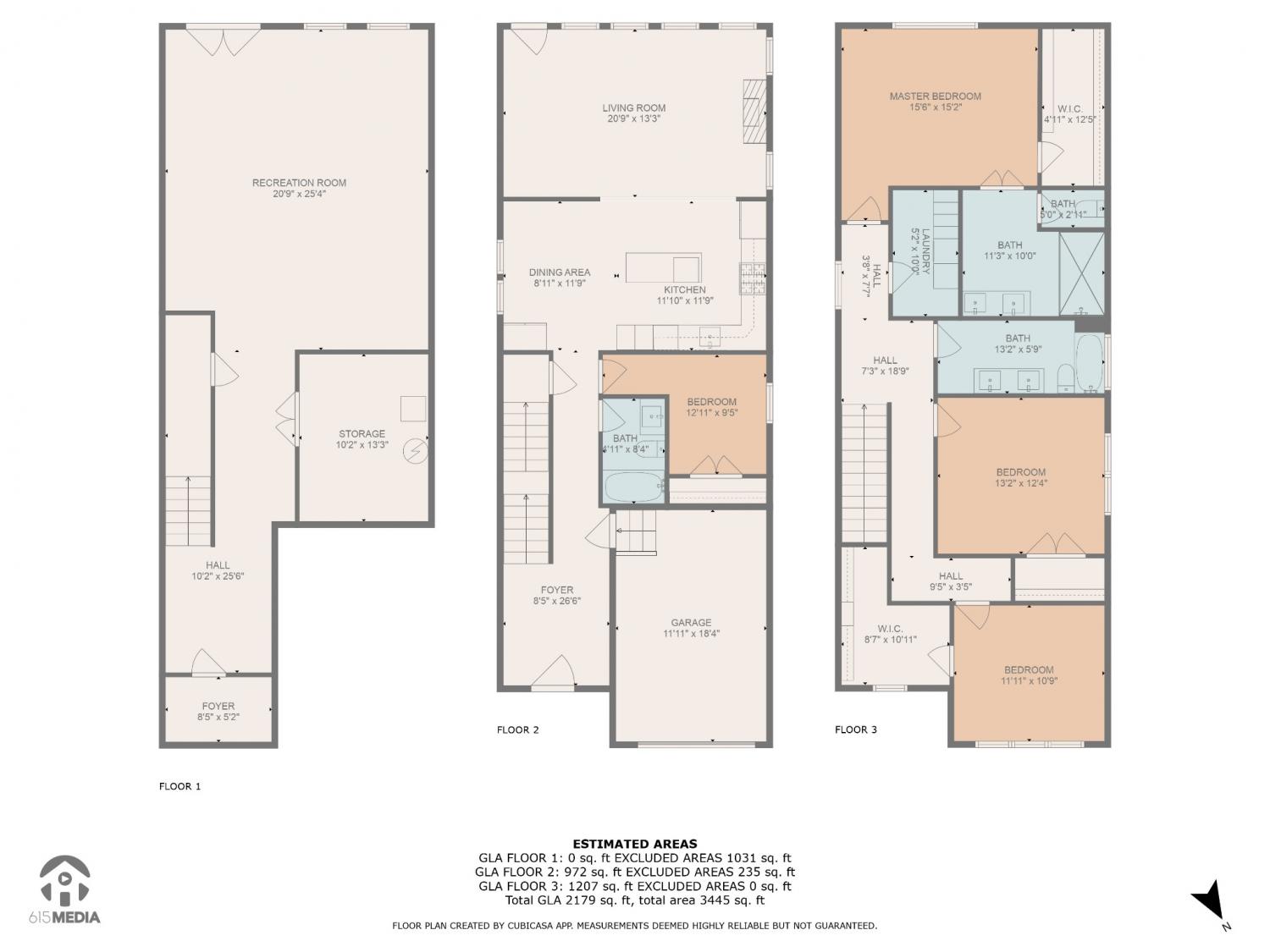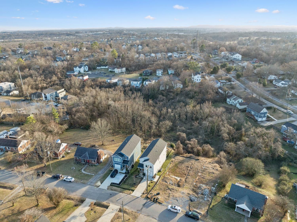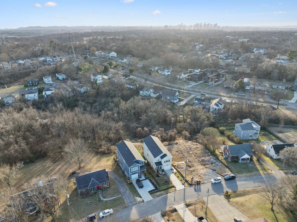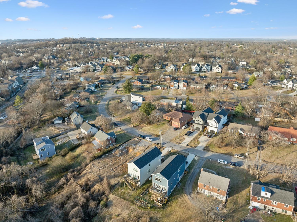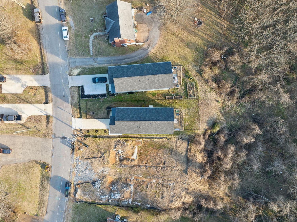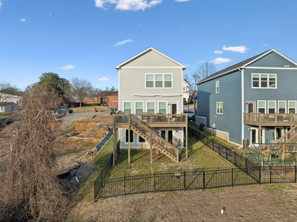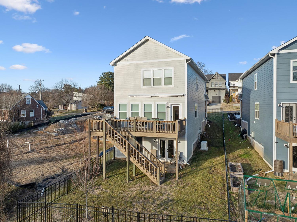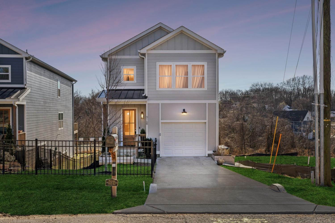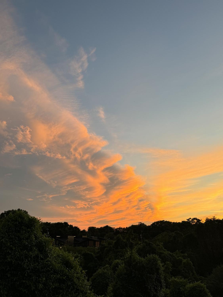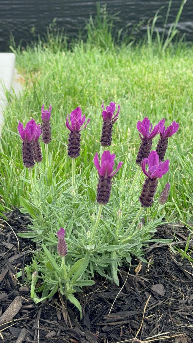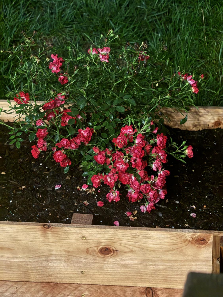 MIDDLE TENNESSEE REAL ESTATE
MIDDLE TENNESSEE REAL ESTATE
916B Crescent Hill Road, Nashville, TN 37206 For Sale
Horizontal Property Regime - Detached
- Horizontal Property Regime - Detached
- Beds: 4
- Baths: 3
- 3,461 sq ft
Description
MOTIVATED SELLER! Look no further for easy-living as this beautiful home has it all! Less than three years old and over 3,400 sq. ft. of fabulous living space. The main floor boasts a welcoming Entry, Guest Bedroom or Home Office, Full Bath, Spacious Designer Kitchen with cozy Dining Area. A large light-filled Living Room with Gas Fireplace opens onto a Private Deck overlooking protected green space. The second floor includes the Primary Suite with a dreamy bath and huge walk-in closet, two additional bedrooms with walk-in closets, a lovely oversized shared bath and a conveniently located laundry with loads of storage. Gleaming oak hardwood floors are throughout main and second stories. A Big Bonus in this home is the huge finished daylight basement with over 1,000 sq. ft. of versatile living/ entertaining space. In addition, there is a storm shelter and spacious storage room. The basement opens into a fully fenced yard - perfect for pets and people! The owners have added many upgrades to this home including a whole home Generac Gas Generator, EV charger, motorized window shades and remote controlled deck awning. Located on a quiet neighborhood street and just minutes from many favorites such as Rosepepper Cantina, Jeni's Ice Cream, and Portland Brew to name just a few. Don't miss this one!
Property Details
Status : Active
Source : RealTracs, Inc.
County : Davidson County, TN
Property Type : Residential
Area : 3,461 sq. ft.
Yard : Full
Year Built : 2022
Exterior Construction : Masonite
Floors : Concrete,Wood,Tile
HOA / Subdivision : Roselawn
Listing Provided by : Benchmark Realty, LLC
MLS Status : Active
Listing # : RTC2794789
Schools near 916B Crescent Hill Road, Nashville, TN 37206 :
Rosebank Elementary, Stratford STEM Magnet School Lower Campus, Stratford STEM Magnet School Upper Campus
Additional details
Heating : Yes
Parking Features : Garage Door Opener,Garage Faces Front,Driveway
Building Area Total : 3461 Sq. Ft.
Living Area : 3461 Sq. Ft.
Office Phone : 6154322919
Number of Bedrooms : 4
Number of Bathrooms : 3
Full Bathrooms : 3
Possession : Close Of Escrow
Cooling : 1
Garage Spaces : 1
Patio and Porch Features : Deck
Levels : Three Or More
Basement : Exterior Entry
Stories : 3
Utilities : Natural Gas Available,Water Available
Parking Space : 3
Sewer : Public Sewer
Location 916B Crescent Hill Road, TN 37206
Directions to 916B Crescent Hill Road, TN 37206
From Downtown Nashville - Go southeast on Rep. John Lewis Way toward Hilton Hwy. Take Shelby Ave. and turn left on S. 16th St. Turn right on Eastland Avenue, Left on Riverside Dr, Right on Crescent Hill Road.
Ready to Start the Conversation?
We're ready when you are.
 © 2025 Listings courtesy of RealTracs, Inc. as distributed by MLS GRID. IDX information is provided exclusively for consumers' personal non-commercial use and may not be used for any purpose other than to identify prospective properties consumers may be interested in purchasing. The IDX data is deemed reliable but is not guaranteed by MLS GRID and may be subject to an end user license agreement prescribed by the Member Participant's applicable MLS. Based on information submitted to the MLS GRID as of October 26, 2025 10:00 AM CST. All data is obtained from various sources and may not have been verified by broker or MLS GRID. Supplied Open House Information is subject to change without notice. All information should be independently reviewed and verified for accuracy. Properties may or may not be listed by the office/agent presenting the information. Some IDX listings have been excluded from this website.
© 2025 Listings courtesy of RealTracs, Inc. as distributed by MLS GRID. IDX information is provided exclusively for consumers' personal non-commercial use and may not be used for any purpose other than to identify prospective properties consumers may be interested in purchasing. The IDX data is deemed reliable but is not guaranteed by MLS GRID and may be subject to an end user license agreement prescribed by the Member Participant's applicable MLS. Based on information submitted to the MLS GRID as of October 26, 2025 10:00 AM CST. All data is obtained from various sources and may not have been verified by broker or MLS GRID. Supplied Open House Information is subject to change without notice. All information should be independently reviewed and verified for accuracy. Properties may or may not be listed by the office/agent presenting the information. Some IDX listings have been excluded from this website.
