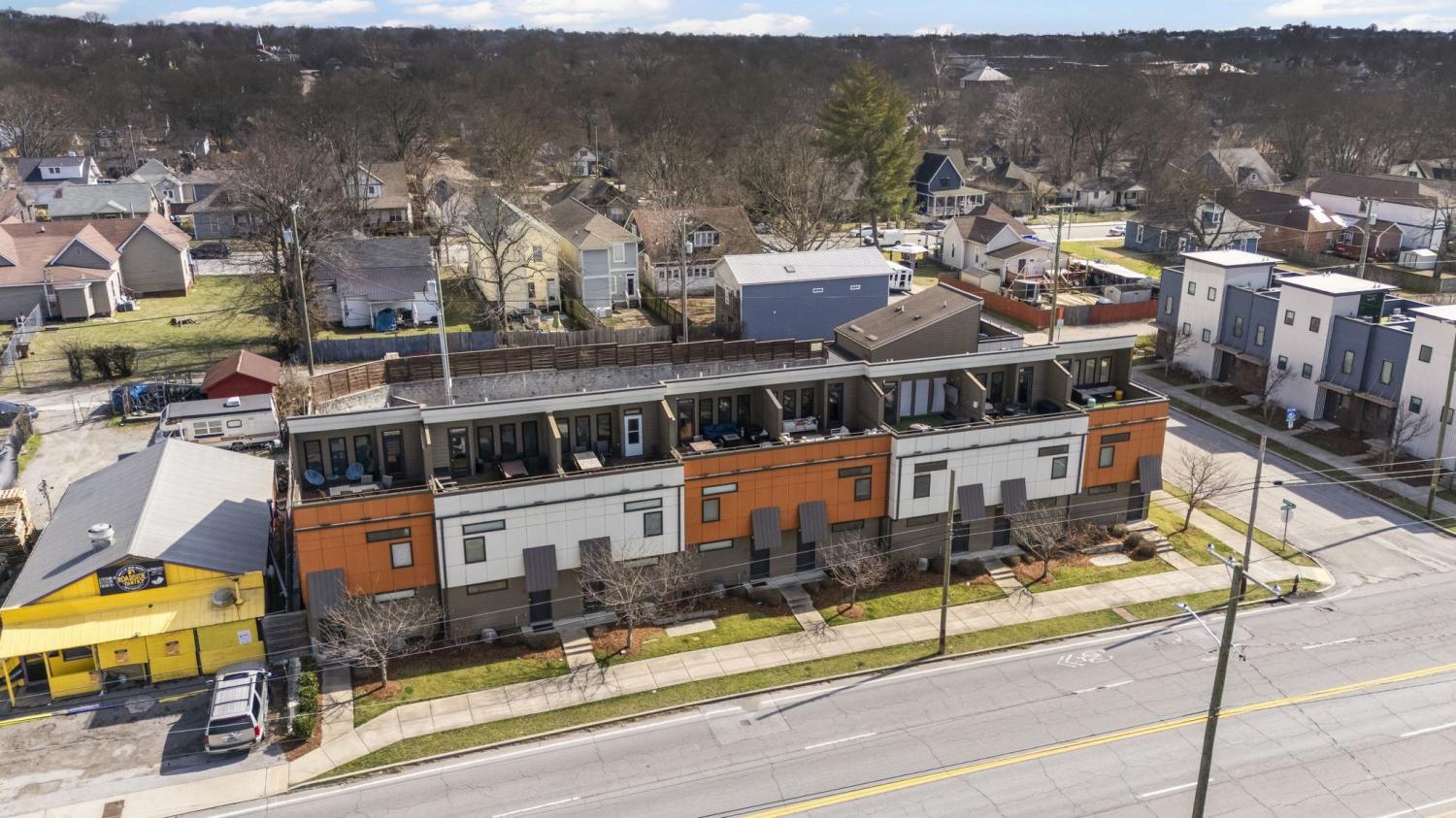 MIDDLE TENNESSEE REAL ESTATE
MIDDLE TENNESSEE REAL ESTATE
1025 Dickerson Pike, Nashville, TN 37207 For Sale
Townhouse
- Townhouse
- Beds: 2
- Baths: 3
- 1,358 sq ft
Description
Urban Living at its Best with Downtown Views! Non-Owner Occupied Short Term Rental Eligible. Invest or Live In - you decide! 3-story modern designed townhome with a fantastic floorplan. The main level features concrete flooring, spacious living room, well-equipped kitchen with granite and stainless appliances, laundry/pantry area and half bath. Second level with hardwood flooring features the Primary Suite with walk-in closet and tile/granite bath, secondary bedroom and hall bath. Third level features a 14x6 office area (not included in the square footage), wet bar with beverage fridge and shelving, and a 17x15 rooftop terrace with artificial turf and views! 2 assigned parking spaces. Walking distance to popular restaurants like Cherries, Makeshift, Shugga Hi Cafe & Bakery, and The Dive. Just a short drive to all things East Nashville, Germantown, Top Golf, Downtown Nashville, Titans Stadium, the new Oracle Campus, River North, and many more new developments coming to the Dickerson Pike corridor. Don't miss out on this amazing opportunity!
Property Details
Status : Active
Source : RealTracs, Inc.
County : Davidson County, TN
Property Type : Residential
Area : 1,358 sq. ft.
Year Built : 2016
Exterior Construction : Fiber Cement
Floors : Carpet,Concrete,Wood,Tile
Heat : Central,Electric
HOA / Subdivision : First North Townhomes
Listing Provided by : Fridrich & Clark Realty
MLS Status : Active
Listing # : RTC2794992
Schools near 1025 Dickerson Pike, Nashville, TN 37207 :
Shwab Elementary, Jere Baxter Middle, Maplewood Comp High School
Additional details
Virtual Tour URL : Click here for Virtual Tour
Association Fee : $296.00
Association Fee Frequency : Monthly
Heating : Yes
Parking Features : Assigned
Lot Size Area : 0.01 Sq. Ft.
Building Area Total : 1358 Sq. Ft.
Lot Size Acres : 0.01 Acres
Living Area : 1358 Sq. Ft.
Common Interest : Condominium
Property Attached : Yes
Office Phone : 6153274800
Number of Bedrooms : No
Number of Bathrooms : 3
Full Bathrooms : 2
Half Bathrooms : 1
Possession : Close Of Escrow
Cooling : 1
Patio and Porch Features : Porch,Covered
Levels : Three Or More
Basement : Slab
Stories : 3
Utilities : Electricity Available,Water Available
Parking Space : 2
Sewer : Public Sewer
Location 1025 Dickerson Pike, TN 37207
Directions to 1025 Dickerson Pike, TN 37207
Ellington Parkway to Left on Cleveland Street, Right on Dickerson, Right on Evanston and townhome on the Left. Enter the unit from the parking lot.
Ready to Start the Conversation?
We're ready when you are.
 © 2026 Listings courtesy of RealTracs, Inc. as distributed by MLS GRID. IDX information is provided exclusively for consumers' personal non-commercial use and may not be used for any purpose other than to identify prospective properties consumers may be interested in purchasing. The IDX data is deemed reliable but is not guaranteed by MLS GRID and may be subject to an end user license agreement prescribed by the Member Participant's applicable MLS. Based on information submitted to the MLS GRID as of January 21, 2026 10:00 PM CST. All data is obtained from various sources and may not have been verified by broker or MLS GRID. Supplied Open House Information is subject to change without notice. All information should be independently reviewed and verified for accuracy. Properties may or may not be listed by the office/agent presenting the information. Some IDX listings have been excluded from this website.
© 2026 Listings courtesy of RealTracs, Inc. as distributed by MLS GRID. IDX information is provided exclusively for consumers' personal non-commercial use and may not be used for any purpose other than to identify prospective properties consumers may be interested in purchasing. The IDX data is deemed reliable but is not guaranteed by MLS GRID and may be subject to an end user license agreement prescribed by the Member Participant's applicable MLS. Based on information submitted to the MLS GRID as of January 21, 2026 10:00 PM CST. All data is obtained from various sources and may not have been verified by broker or MLS GRID. Supplied Open House Information is subject to change without notice. All information should be independently reviewed and verified for accuracy. Properties may or may not be listed by the office/agent presenting the information. Some IDX listings have been excluded from this website.











































