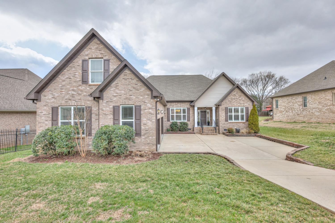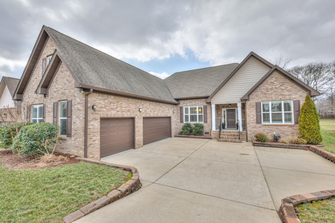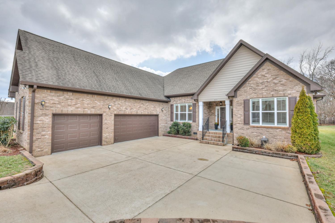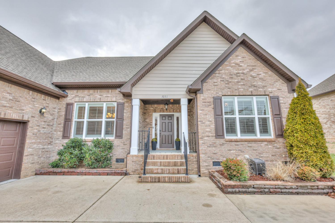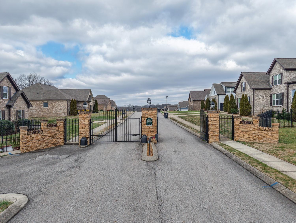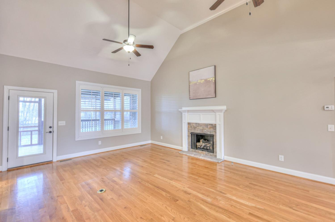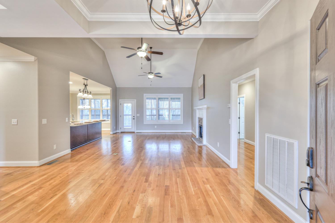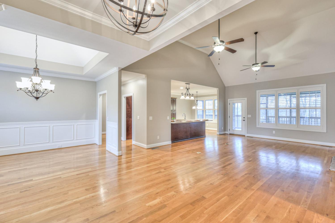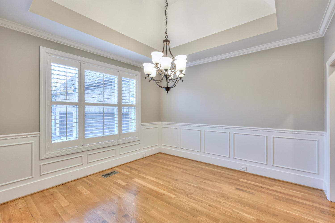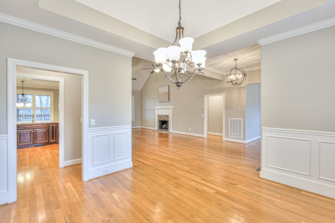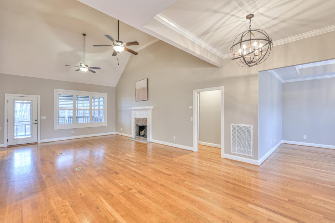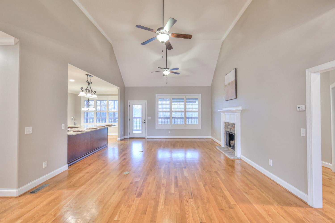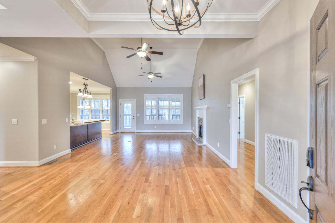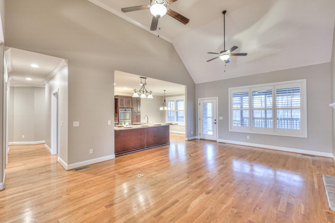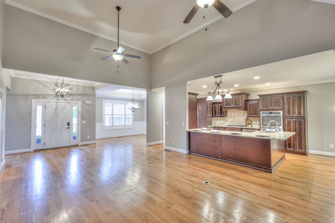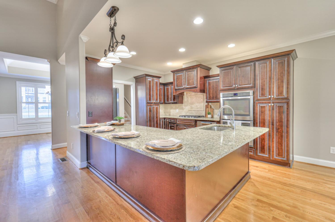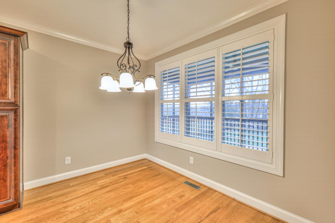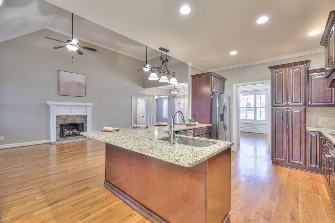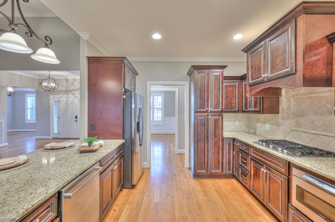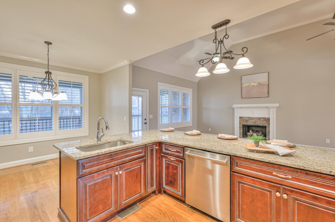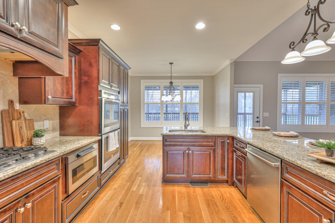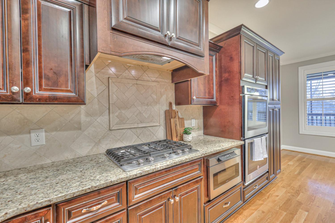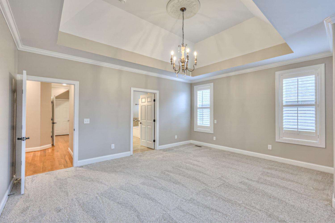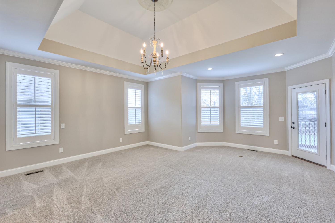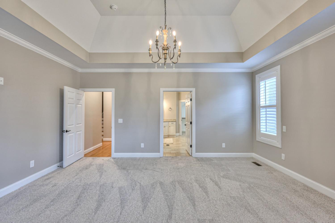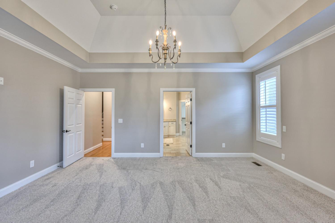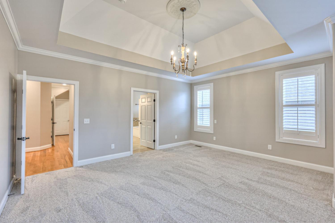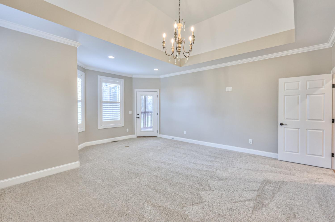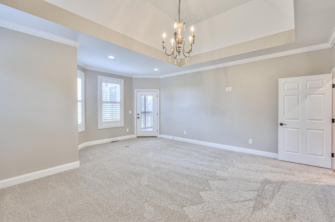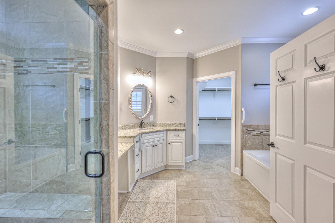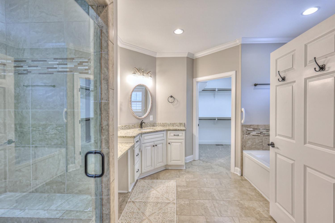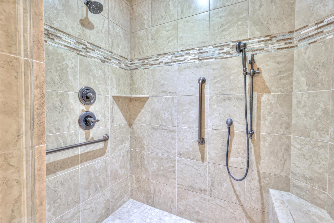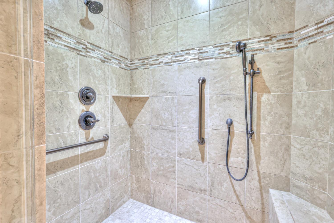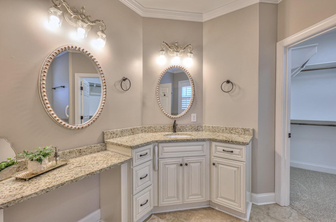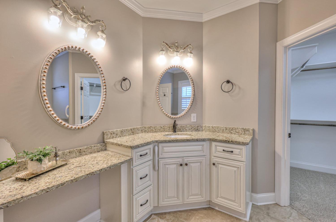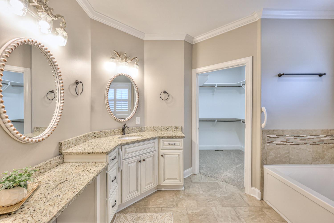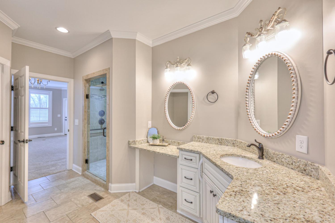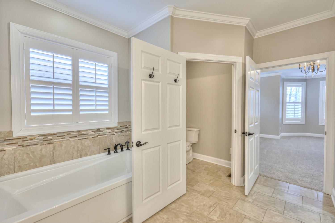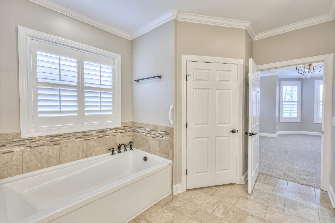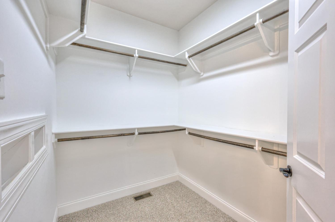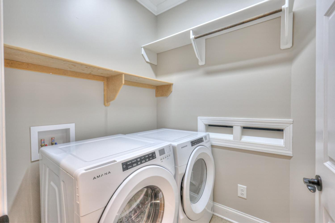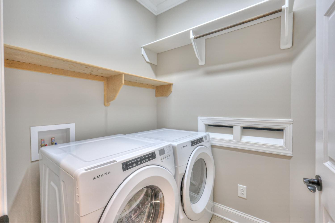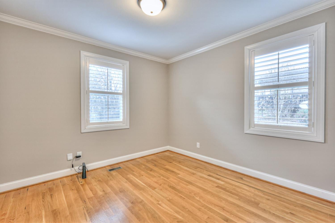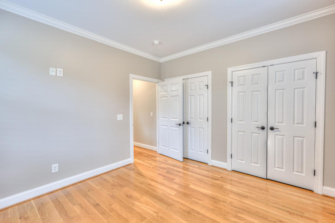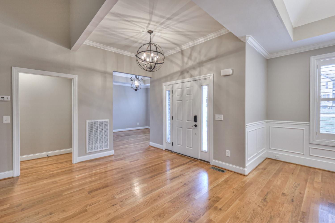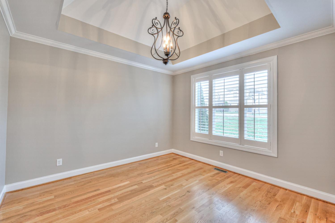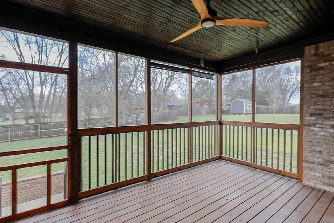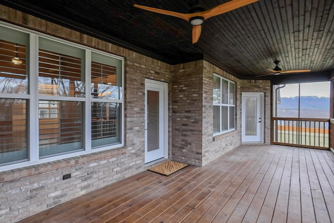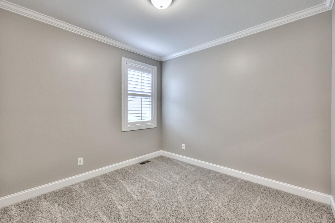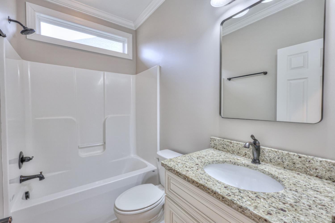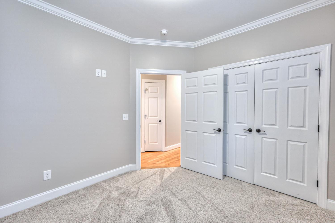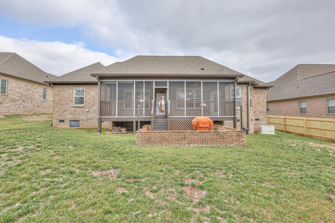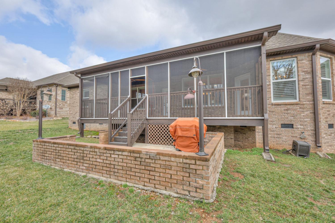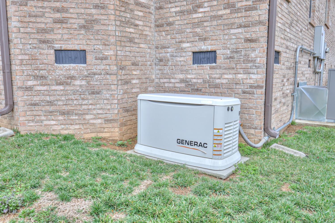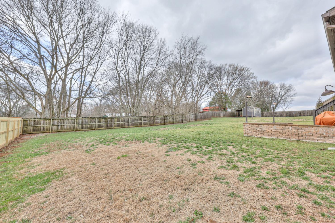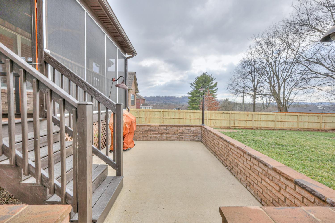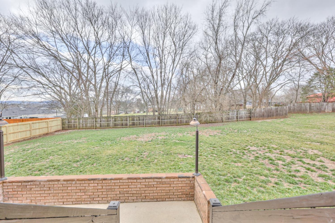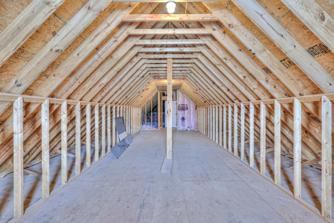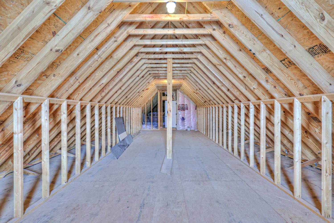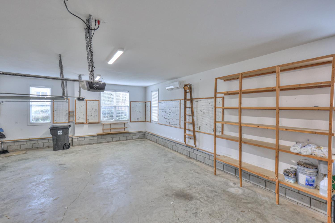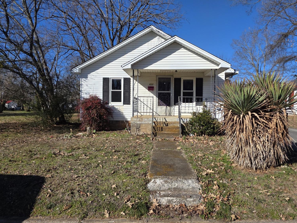 MIDDLE TENNESSEE REAL ESTATE
MIDDLE TENNESSEE REAL ESTATE
3235 Mecklenburg Dr, Columbia, TN 38401 For Sale
Single Family Residence
- Single Family Residence
- Beds: 3
- Baths: 3
- 2,595 sq ft
Description
This elegant all-brick home in a gated community seamlessly blends comfort, style, and practicality. Designed with accessibility in mind, it features vaulted ceilings and 36-inch-wide doors, creating a spacious and open layout. Fresh paint throughout the home enhances its bright and inviting atmosphere, while new carpet in the primary suite and guest bedrooms adds warmth and comfort. The gourmet kitchen is equipped with double wall ovens, a gas stove, abundant storage, and ample counter space, making meal preparation effortless. The inviting family room, centered around a gas fireplace with new logs, offers the perfect setting for cozy evenings. Just beyond, a large screened porch with newly installed screens provides a serene space to enjoy the backyard. The primary bathroom is a retreat of its own, featuring an oversized soaking tub and a premium shower for ultimate relaxation. A large unfinished bonus area over the garage provides incredible flexibility, offering plenty of extra storage or the potential to be transformed into additional living space. The three-car garage is well-appointed with pegboards throughout for organized storage, generous space for hobbies, and air conditioning for added comfort during warmer months. Additionally, a natural gas-powered whole-house generator ensures uninterrupted service. This rare opportunity won’t last long — schedule your tour today! There is an elevator in the garage that is attached and remains. It will not be operational until proper training on its use has been completed. House had a recent appraisal valued at 734,000. Thank you.
Property Details
Status : Active
Source : RealTracs, Inc.
County : Maury County, TN
Property Type : Residential
Area : 2,595 sq. ft.
Year Built : 2017
Exterior Construction : Brick
Floors : Carpet,Wood,Tile
Heat : Central
HOA / Subdivision : Mecklenburg Sec 2
Listing Provided by : The Way Realty
MLS Status : Active
Listing # : RTC2795093
Schools near 3235 Mecklenburg Dr, Columbia, TN 38401 :
J. Brown Elementary, E. A. Cox Middle School, Columbia Central High School
Additional details
Association Fee : $150.00
Association Fee Frequency : Annually
Heating : Yes
Parking Features : Garage Faces Side
Lot Size Area : 0.38 Sq. Ft.
Building Area Total : 2595 Sq. Ft.
Lot Size Acres : 0.38 Acres
Lot Size Dimensions : 90.11X184.68 IRR
Living Area : 2595 Sq. Ft.
Office Phone : 9315804669
Number of Bedrooms : 3
Number of Bathrooms : 3
Full Bathrooms : 2
Half Bathrooms : 1
Possession : Close Of Escrow
Cooling : 1
Garage Spaces : 3
Levels : One
Basement : Crawl Space
Stories : 1
Utilities : Water Available
Parking Space : 3
Sewer : Public Sewer
Location 3235 Mecklenburg Dr, TN 38401
Directions to 3235 Mecklenburg Dr, TN 38401
From Spring Hill: Head SW on US-3,Turn R. onto Harlan Rd,Turn left onto TN-246 S,Turn R. onto Darks Mill Rd,Turn left onto TN-7 S, Turn R. onto Industrial Park Rd,Turn R. onto N James Campbell Blvd./ Turn R. Campbellsville Pike.Turn R onto Mecklenburg Dr.
Ready to Start the Conversation?
We're ready when you are.
 © 2026 Listings courtesy of RealTracs, Inc. as distributed by MLS GRID. IDX information is provided exclusively for consumers' personal non-commercial use and may not be used for any purpose other than to identify prospective properties consumers may be interested in purchasing. The IDX data is deemed reliable but is not guaranteed by MLS GRID and may be subject to an end user license agreement prescribed by the Member Participant's applicable MLS. Based on information submitted to the MLS GRID as of February 25, 2026 10:00 PM CST. All data is obtained from various sources and may not have been verified by broker or MLS GRID. Supplied Open House Information is subject to change without notice. All information should be independently reviewed and verified for accuracy. Properties may or may not be listed by the office/agent presenting the information. Some IDX listings have been excluded from this website.
© 2026 Listings courtesy of RealTracs, Inc. as distributed by MLS GRID. IDX information is provided exclusively for consumers' personal non-commercial use and may not be used for any purpose other than to identify prospective properties consumers may be interested in purchasing. The IDX data is deemed reliable but is not guaranteed by MLS GRID and may be subject to an end user license agreement prescribed by the Member Participant's applicable MLS. Based on information submitted to the MLS GRID as of February 25, 2026 10:00 PM CST. All data is obtained from various sources and may not have been verified by broker or MLS GRID. Supplied Open House Information is subject to change without notice. All information should be independently reviewed and verified for accuracy. Properties may or may not be listed by the office/agent presenting the information. Some IDX listings have been excluded from this website.
