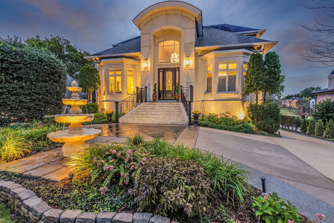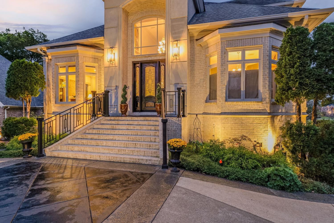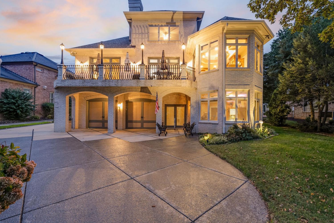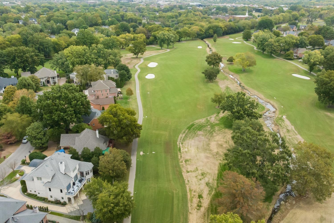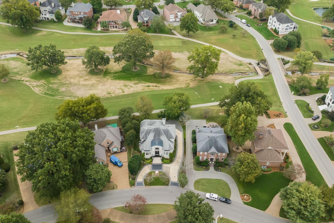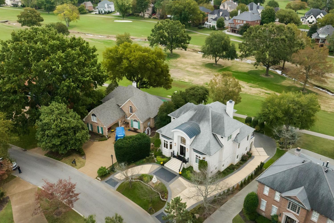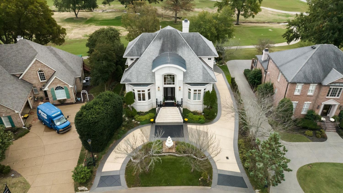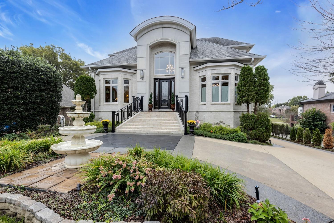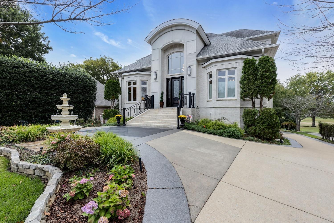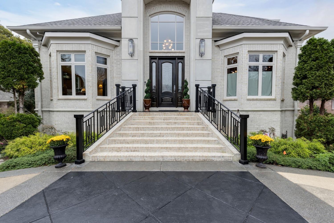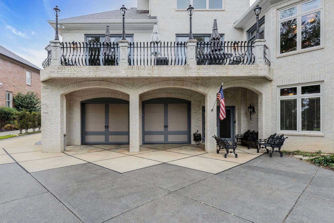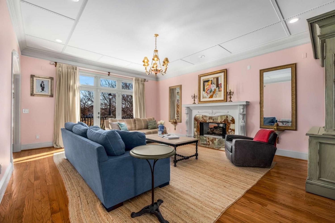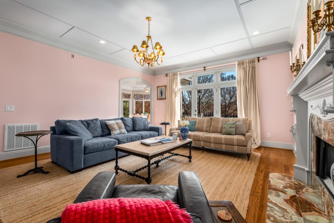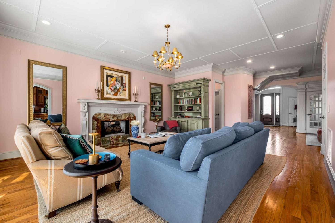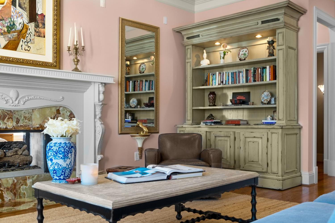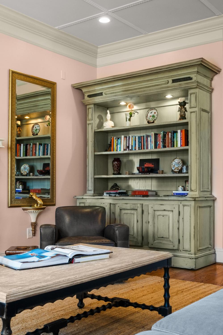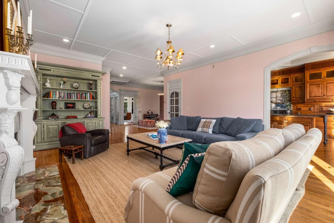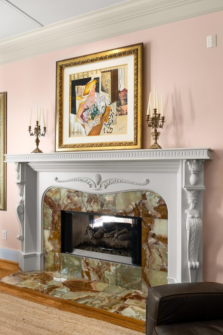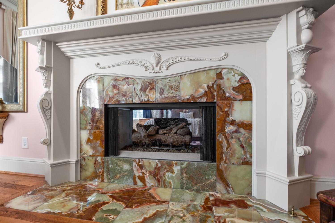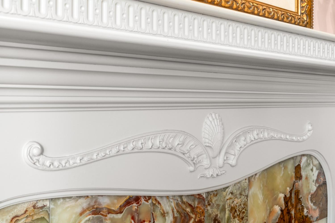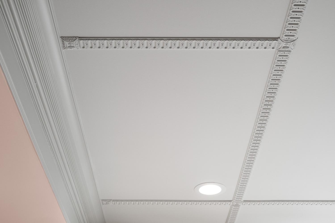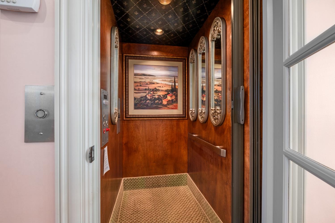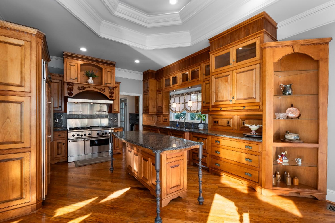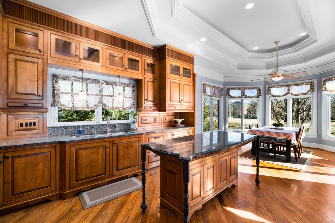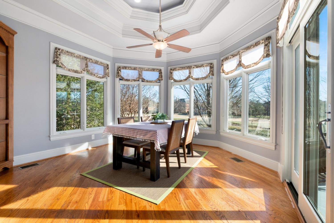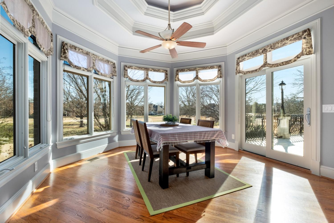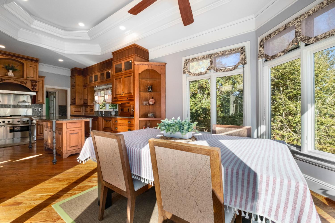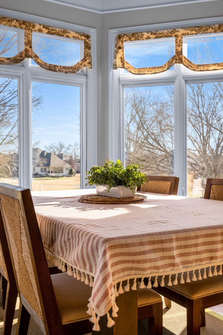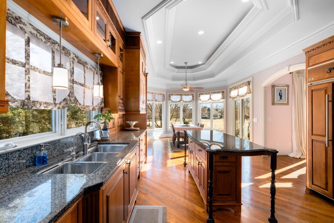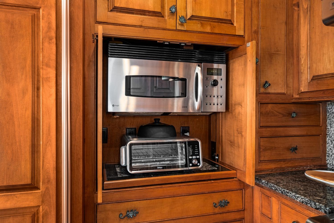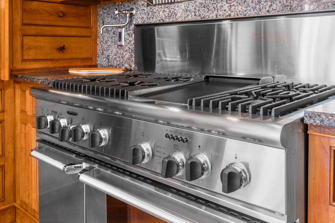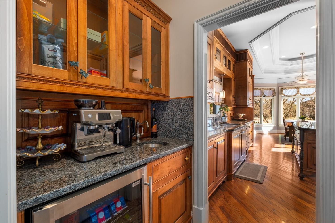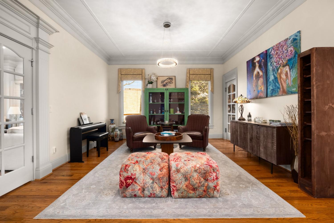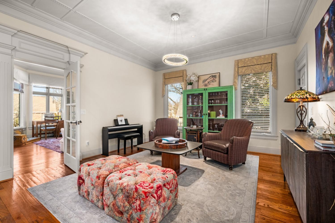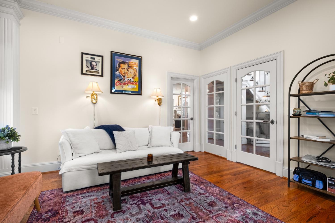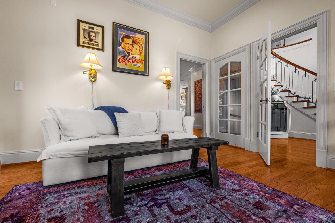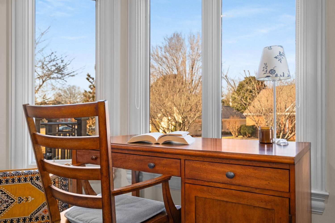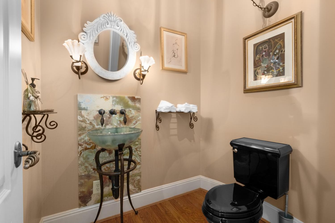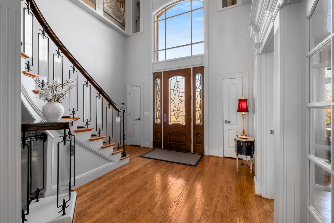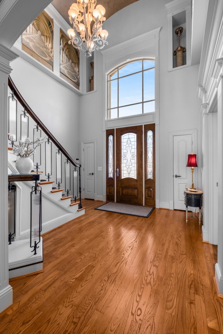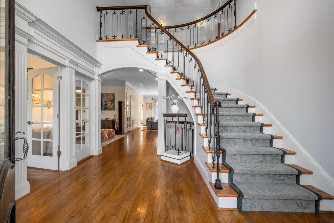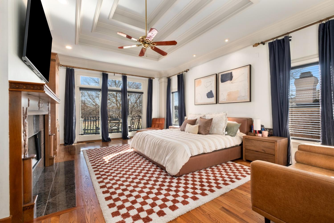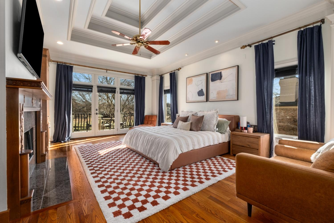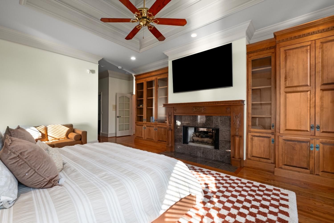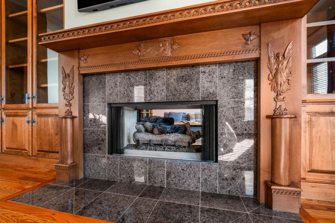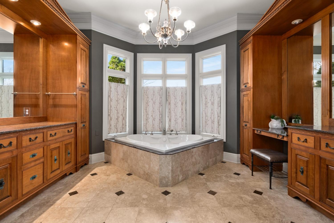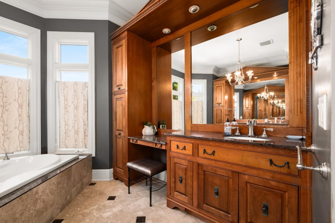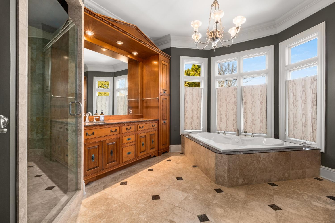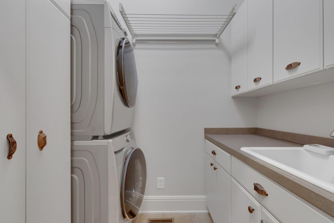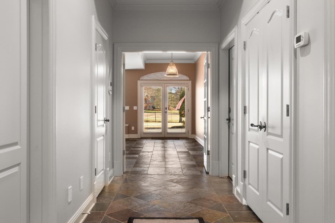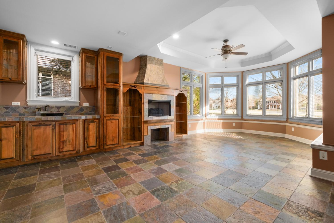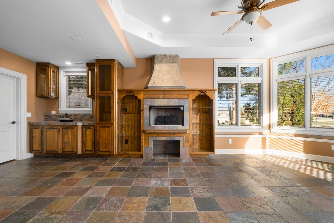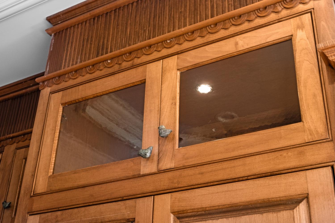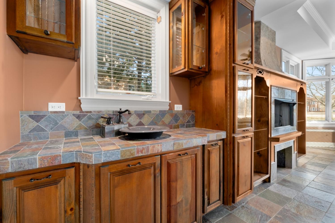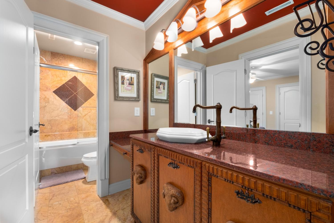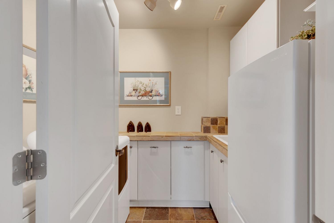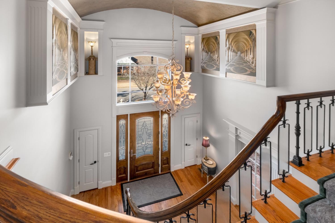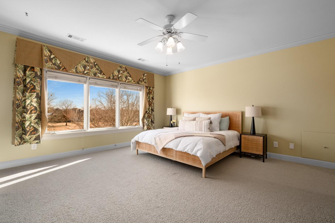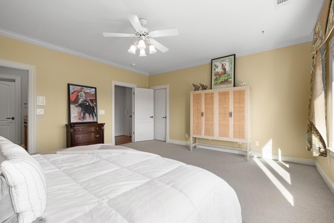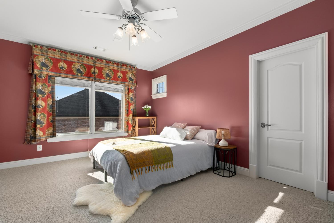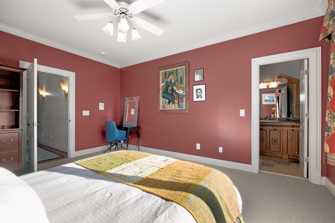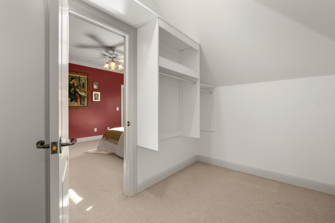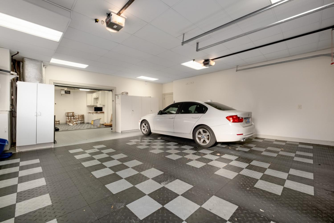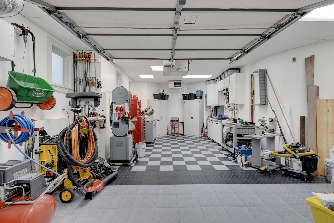 MIDDLE TENNESSEE REAL ESTATE
MIDDLE TENNESSEE REAL ESTATE
5108 Herschel Spears Cir, Brentwood, TN 37027 For Sale
Single Family Residence
- Single Family Residence
- Beds: 5
- Baths: 6
- 5,972 sq ft
Description
Quality custom built home in Brentwood Country Club, this home offers thoughtfully designed spaces and countless detailed high end upgrades. The property features an elevator connecting all three floors, an open floor plan, detailed woodwork throughout, custom cabinetry, Marvin windows and doors, an engineered concrete deck, two laundry rooms, two fireplaces, and a three-car garage. Floor-to-ceiling windows provide uninterrupted views of the golf course, bringing in natural light and highlighting the surrounding landscape. The main floor includes a large owner’s suite with a fireplace, spacious bath, and adjacent His and Hers closets with a nearby laundry room. The kitchen, fitted with custom cabinets and high-end appliances (Sub-Zero, Thermador, Fisher Paykel, and Advantium), connects to the butler’s pantry, formal dining room, living room, and a den/office space. The upper level includes three large bedrooms, each with en-suite baths and walk-in closets. The walk-out lower level offers a fifth bedroom or office with an en-suite bath, a second laundry room, and a family room with a fireplace on slate flooring. This level could serve as a nanny or in-law suite. The heated and vented three-car garage provides a hobby workspace. The home is located on the west side of Brentwood, close to top-rated Brentwood schools, shopping, Fresh Market, and many great restaurants.
Property Details
Status : Active
Source : RealTracs, Inc.
County : Williamson County, TN
Property Type : Residential
Area : 5,972 sq. ft.
Year Built : 2001
Exterior Construction : Brick
Floors : Carpet,Wood,Slate,Tile
Heat : Central
HOA / Subdivision : Brentwood Country Club
Listing Provided by : Benchmark Realty, LLC
MLS Status : Active
Listing # : RTC2795213
Schools near 5108 Herschel Spears Cir, Brentwood, TN 37027 :
Scales Elementary, Brentwood Middle School, Brentwood High School
Additional details
Association Fee : $175.00
Association Fee Frequency : Quarterly
Heating : Yes
Parking Features : Garage Faces Rear
Lot Size Area : 0.32 Sq. Ft.
Building Area Total : 5972 Sq. Ft.
Lot Size Acres : 0.32 Acres
Lot Size Dimensions : 68 X 167
Living Area : 5972 Sq. Ft.
Lot Features : Level,Views
Office Phone : 6154322919
Number of Bedrooms : 5
Number of Bathrooms : 6
Full Bathrooms : 5
Half Bathrooms : 1
Accessibility Features : Accessible Elevator Installed
Possession : Negotiable
Cooling : 1
Garage Spaces : 3
Patio and Porch Features : Patio
Levels : Three Or More
Basement : Finished
Stories : 3
Utilities : Water Available
Parking Space : 3
Sewer : Public Sewer
Location 5108 Herschel Spears Cir, TN 37027
Directions to 5108 Herschel Spears Cir, TN 37027
Take I-65 South to Concord Rd. Turn right on Concord Rd, then right on Franklin Rd. Turn left on Country Club Dr, then right on Herschel Spears Cir. The home is on the right.
Ready to Start the Conversation?
We're ready when you are.
 © 2026 Listings courtesy of RealTracs, Inc. as distributed by MLS GRID. IDX information is provided exclusively for consumers' personal non-commercial use and may not be used for any purpose other than to identify prospective properties consumers may be interested in purchasing. The IDX data is deemed reliable but is not guaranteed by MLS GRID and may be subject to an end user license agreement prescribed by the Member Participant's applicable MLS. Based on information submitted to the MLS GRID as of January 20, 2026 10:00 PM CST. All data is obtained from various sources and may not have been verified by broker or MLS GRID. Supplied Open House Information is subject to change without notice. All information should be independently reviewed and verified for accuracy. Properties may or may not be listed by the office/agent presenting the information. Some IDX listings have been excluded from this website.
© 2026 Listings courtesy of RealTracs, Inc. as distributed by MLS GRID. IDX information is provided exclusively for consumers' personal non-commercial use and may not be used for any purpose other than to identify prospective properties consumers may be interested in purchasing. The IDX data is deemed reliable but is not guaranteed by MLS GRID and may be subject to an end user license agreement prescribed by the Member Participant's applicable MLS. Based on information submitted to the MLS GRID as of January 20, 2026 10:00 PM CST. All data is obtained from various sources and may not have been verified by broker or MLS GRID. Supplied Open House Information is subject to change without notice. All information should be independently reviewed and verified for accuracy. Properties may or may not be listed by the office/agent presenting the information. Some IDX listings have been excluded from this website.
