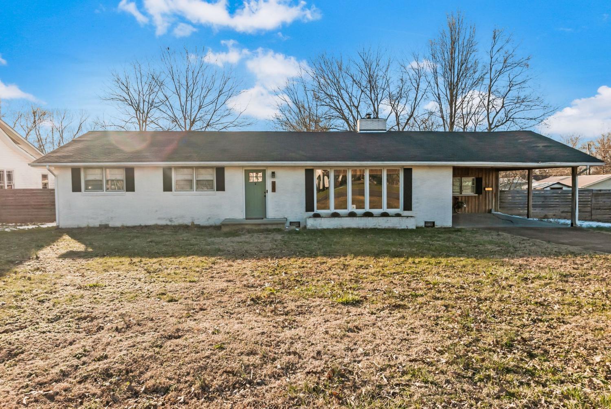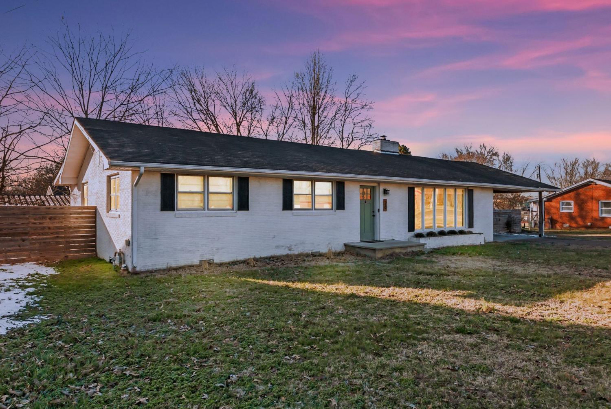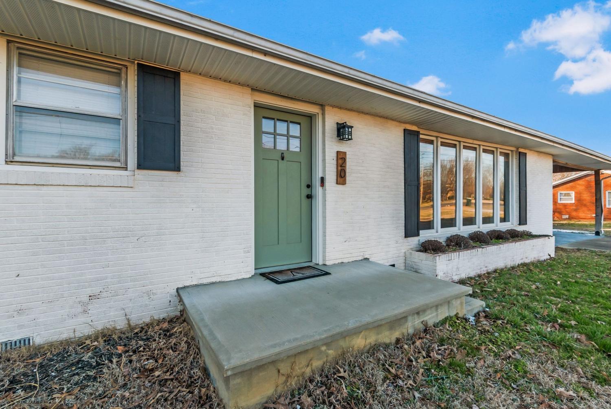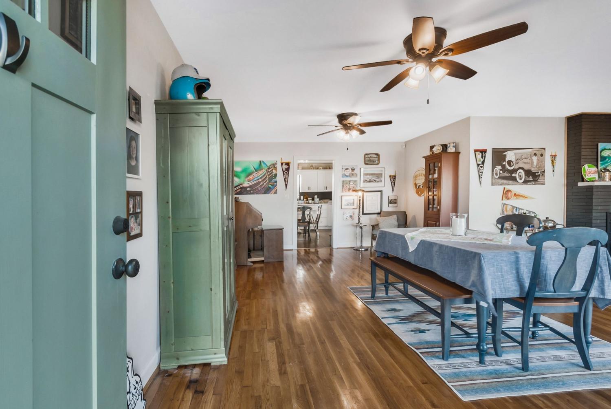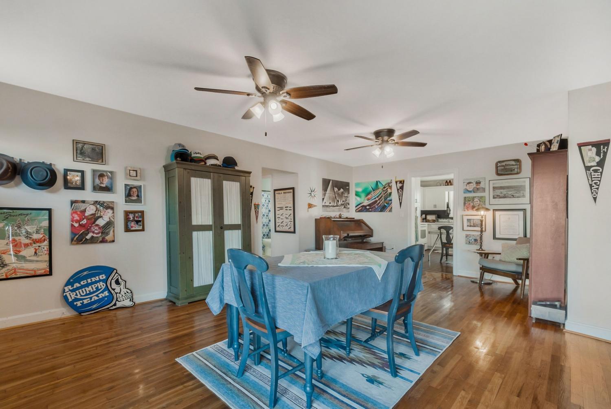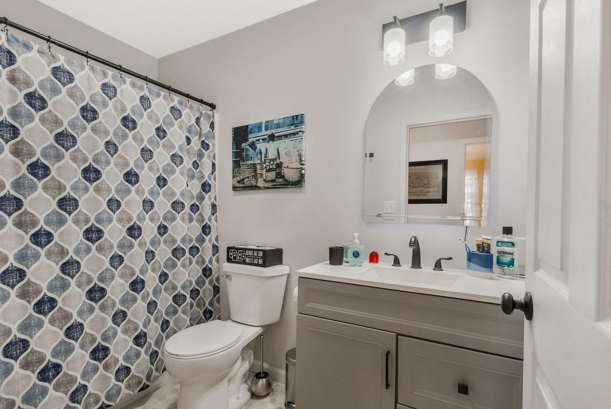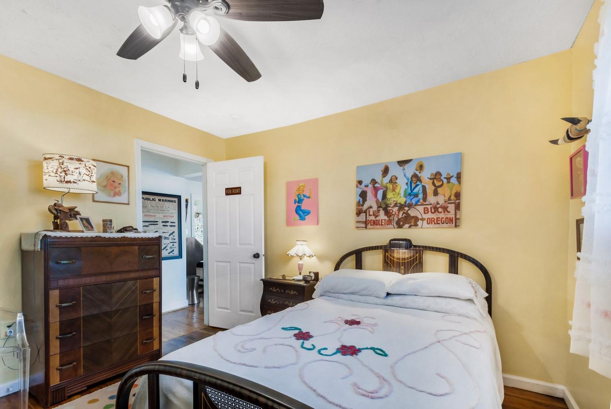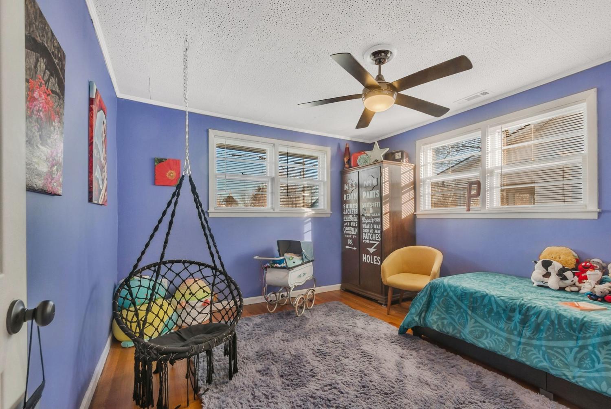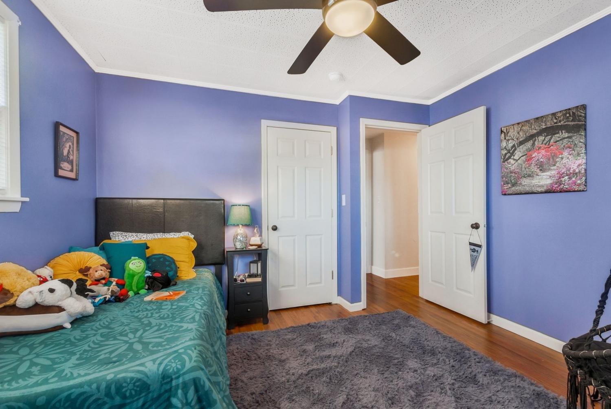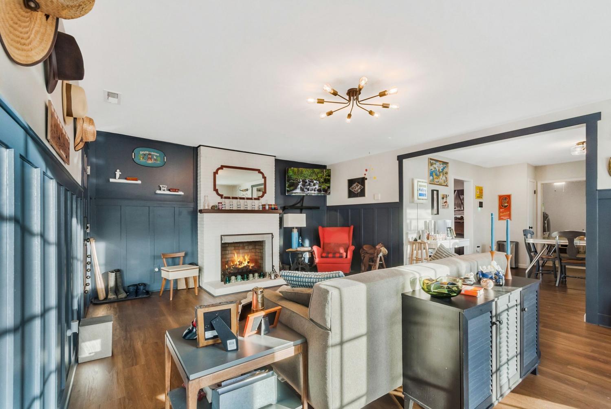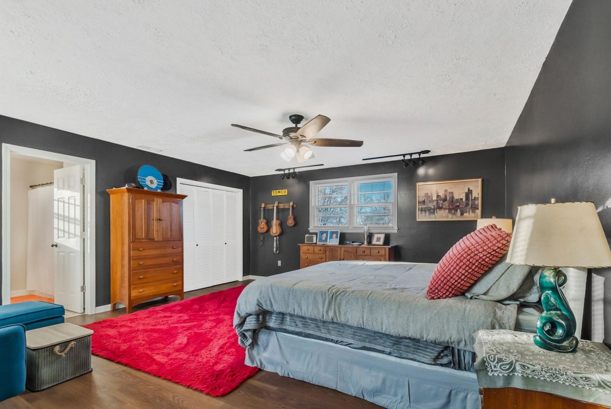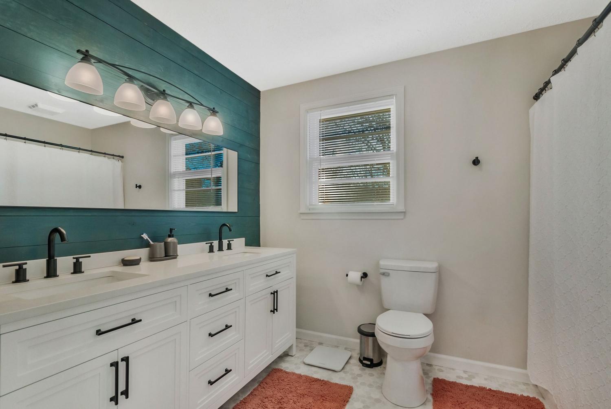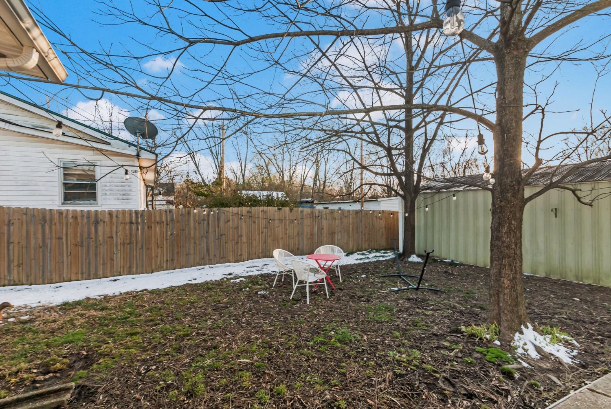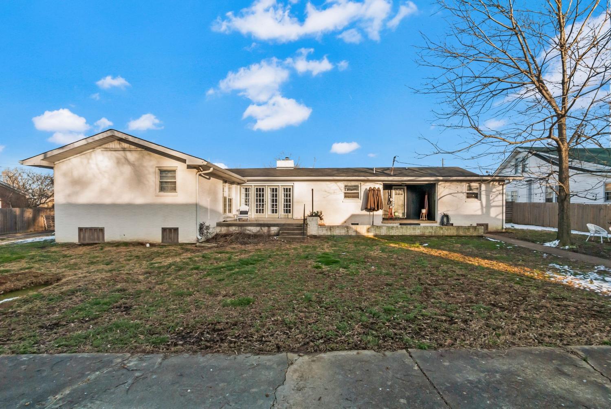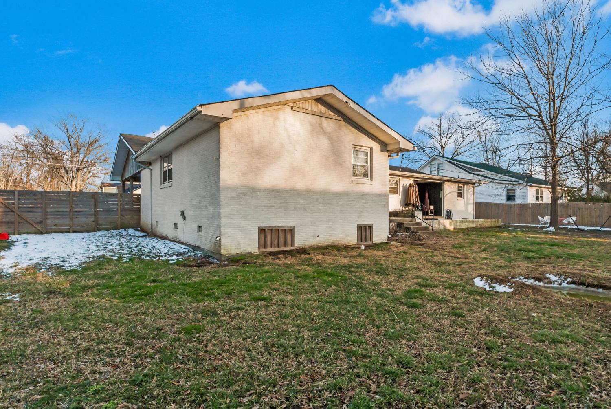 MIDDLE TENNESSEE REAL ESTATE
MIDDLE TENNESSEE REAL ESTATE
20 S Walnut St, Hohenwald, TN 38462 For Sale
Single Family Residence
- Single Family Residence
- Beds: 4
- Baths: 3
- 2,400 sq ft
Description
Welcome home to this beautifully spacious, ranch style all brick home featuring 4 beds and 3 full baths. Enjoy spending time between the family and living rooms, both featuring a gas fireplace. The primary suite is separated from the guest wing for added privacy and features it's own ensuite full bathroom and generous walk in closet. 3 other bedrooms and 1 full bath complete the guest wing with 1 of the bedrooms featuring it's own ensuite full bath. All appliances including refrigerator, washer, dryer and side by side in the storage room off the carport remain. Along with main house, the property features a detached 2 car full brick garage/shop with electricity and additional single car metal garage/shop all enclosed with a full privacy fence. Roof, furnace and a/c compressor dates from 2021. This home is move in ready and holds endless possibilities for it's future owner.
Property Details
Status : Active
Source : RealTracs, Inc.
County : Lewis County, TN
Property Type : Residential
Area : 2,400 sq. ft.
Yard : Back Yard
Year Built : 1937
Exterior Construction : Brick
Floors : Wood,Tile
Heat : Central
HOA / Subdivision : None
Listing Provided by : Jason Mitchell Real Estate Tennessee LLC
MLS Status : Active
Listing # : RTC2795397
Schools near 20 S Walnut St, Hohenwald, TN 38462 :
Lewis County Elementary, Lewis County Middle School, Lewis Co High School
Additional details
Heating : Yes
Parking Features : Detached,Attached
Lot Size Area : 0.69 Sq. Ft.
Building Area Total : 2400 Sq. Ft.
Lot Size Acres : 0.69 Acres
Lot Size Dimensions : 123X298 IRR
Living Area : 2400 Sq. Ft.
Lot Features : Level
Office Phone : 8052332638
Number of Bedrooms : 4
Number of Bathrooms : 3
Full Bathrooms : 3
Possession : Close Of Escrow
Cooling : 1
Garage Spaces : 3
Architectural Style : Ranch
Levels : One
Basement : Crawl Space
Stories : 1
Utilities : Water Available
Parking Space : 4
Carport : 1
Sewer : Public Sewer
Location 20 S Walnut St, TN 38462
Directions to 20 S Walnut St, TN 38462
From Hohenwald go west on 412. Turn left on S Walnut st, Property is on right. Look for sign. Or enter address in gps and it will lead you there.
Ready to Start the Conversation?
We're ready when you are.
 © 2025 Listings courtesy of RealTracs, Inc. as distributed by MLS GRID. IDX information is provided exclusively for consumers' personal non-commercial use and may not be used for any purpose other than to identify prospective properties consumers may be interested in purchasing. The IDX data is deemed reliable but is not guaranteed by MLS GRID and may be subject to an end user license agreement prescribed by the Member Participant's applicable MLS. Based on information submitted to the MLS GRID as of August 16, 2025 10:00 PM CST. All data is obtained from various sources and may not have been verified by broker or MLS GRID. Supplied Open House Information is subject to change without notice. All information should be independently reviewed and verified for accuracy. Properties may or may not be listed by the office/agent presenting the information. Some IDX listings have been excluded from this website.
© 2025 Listings courtesy of RealTracs, Inc. as distributed by MLS GRID. IDX information is provided exclusively for consumers' personal non-commercial use and may not be used for any purpose other than to identify prospective properties consumers may be interested in purchasing. The IDX data is deemed reliable but is not guaranteed by MLS GRID and may be subject to an end user license agreement prescribed by the Member Participant's applicable MLS. Based on information submitted to the MLS GRID as of August 16, 2025 10:00 PM CST. All data is obtained from various sources and may not have been verified by broker or MLS GRID. Supplied Open House Information is subject to change without notice. All information should be independently reviewed and verified for accuracy. Properties may or may not be listed by the office/agent presenting the information. Some IDX listings have been excluded from this website.
