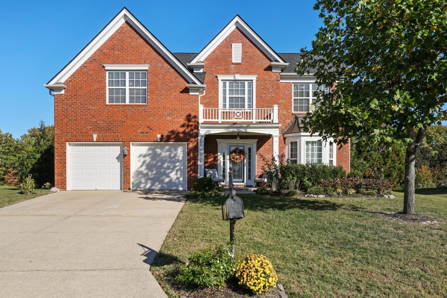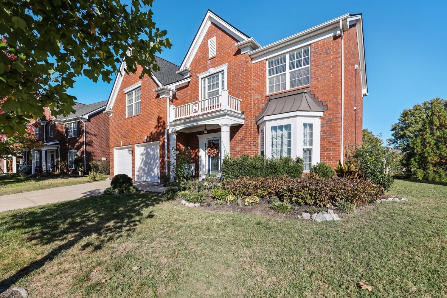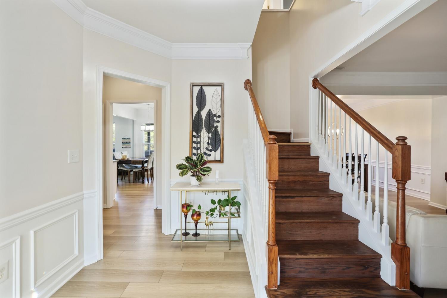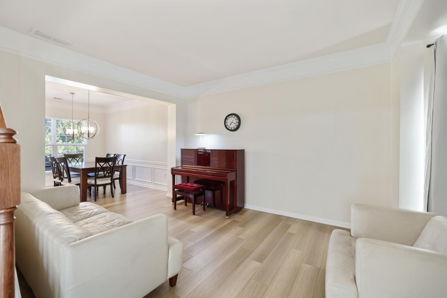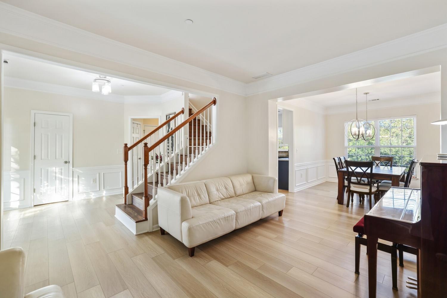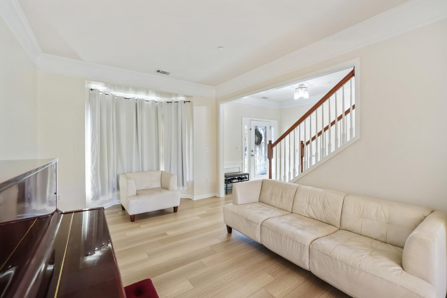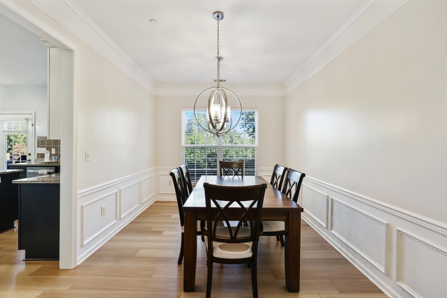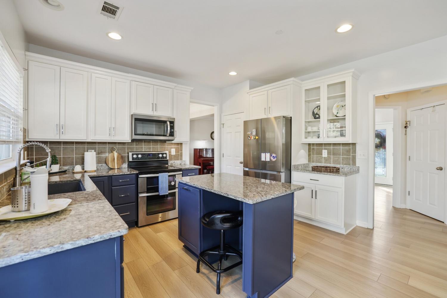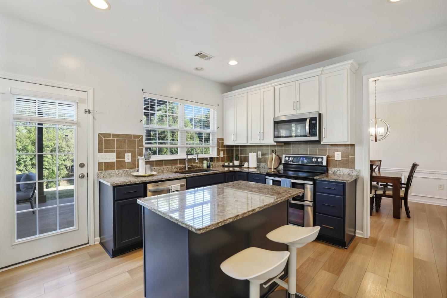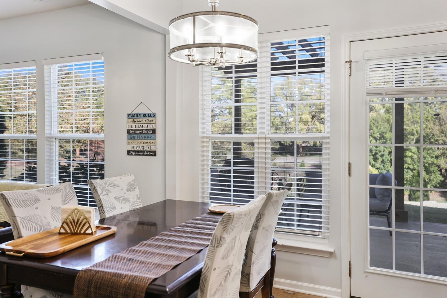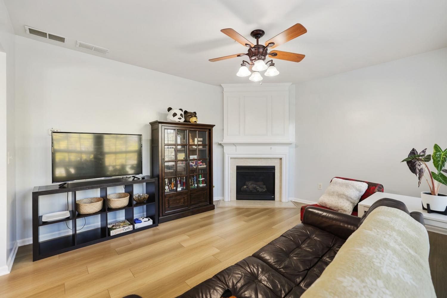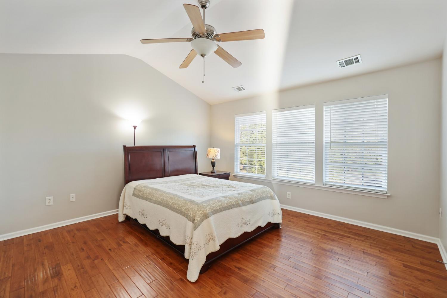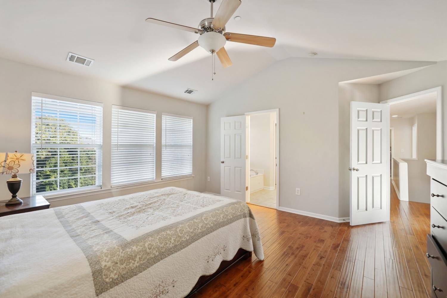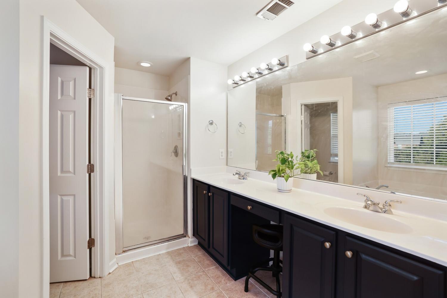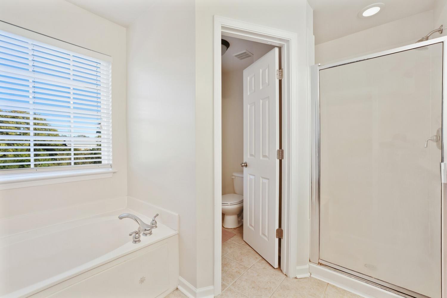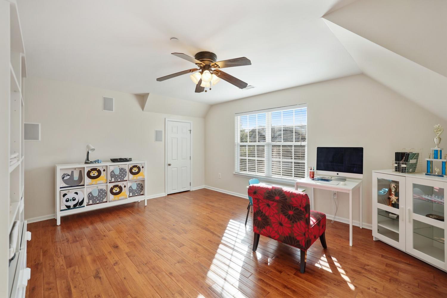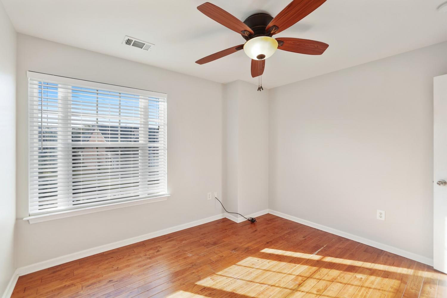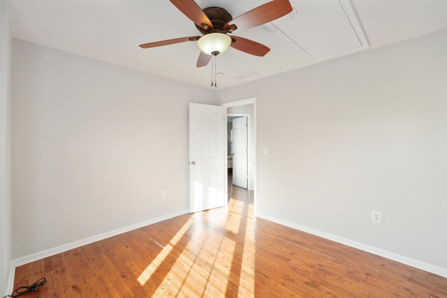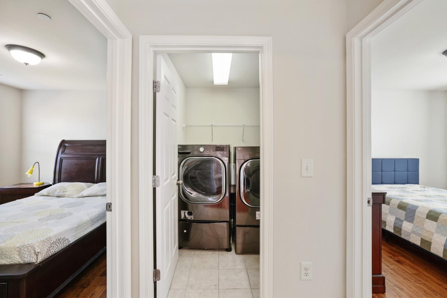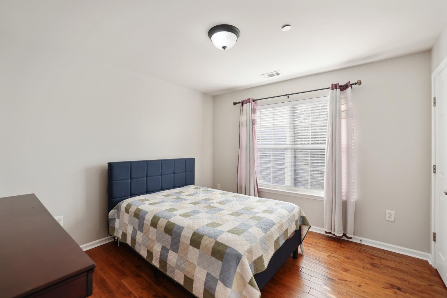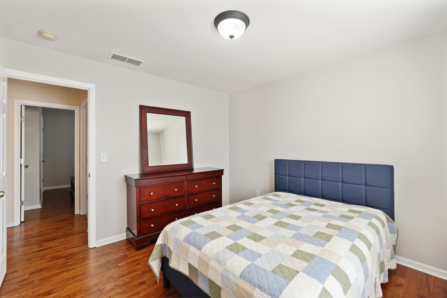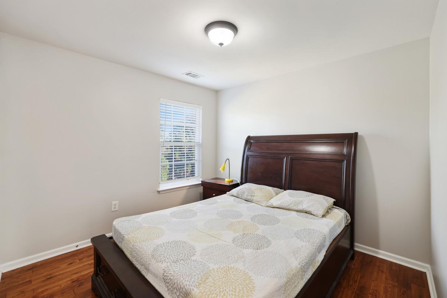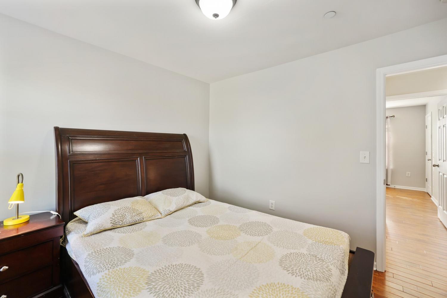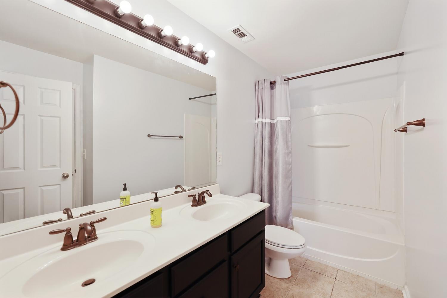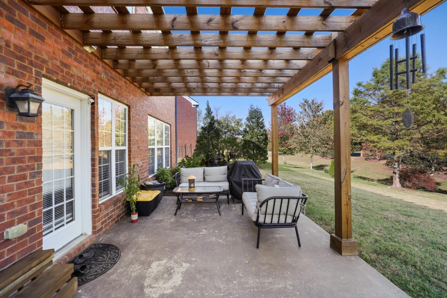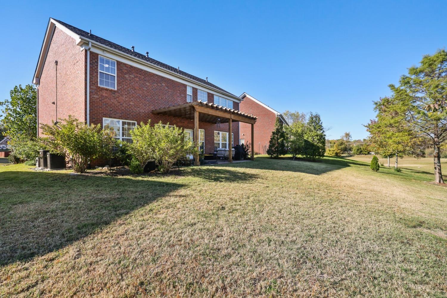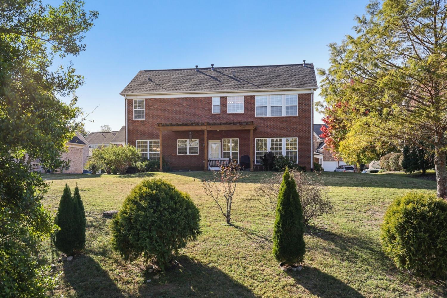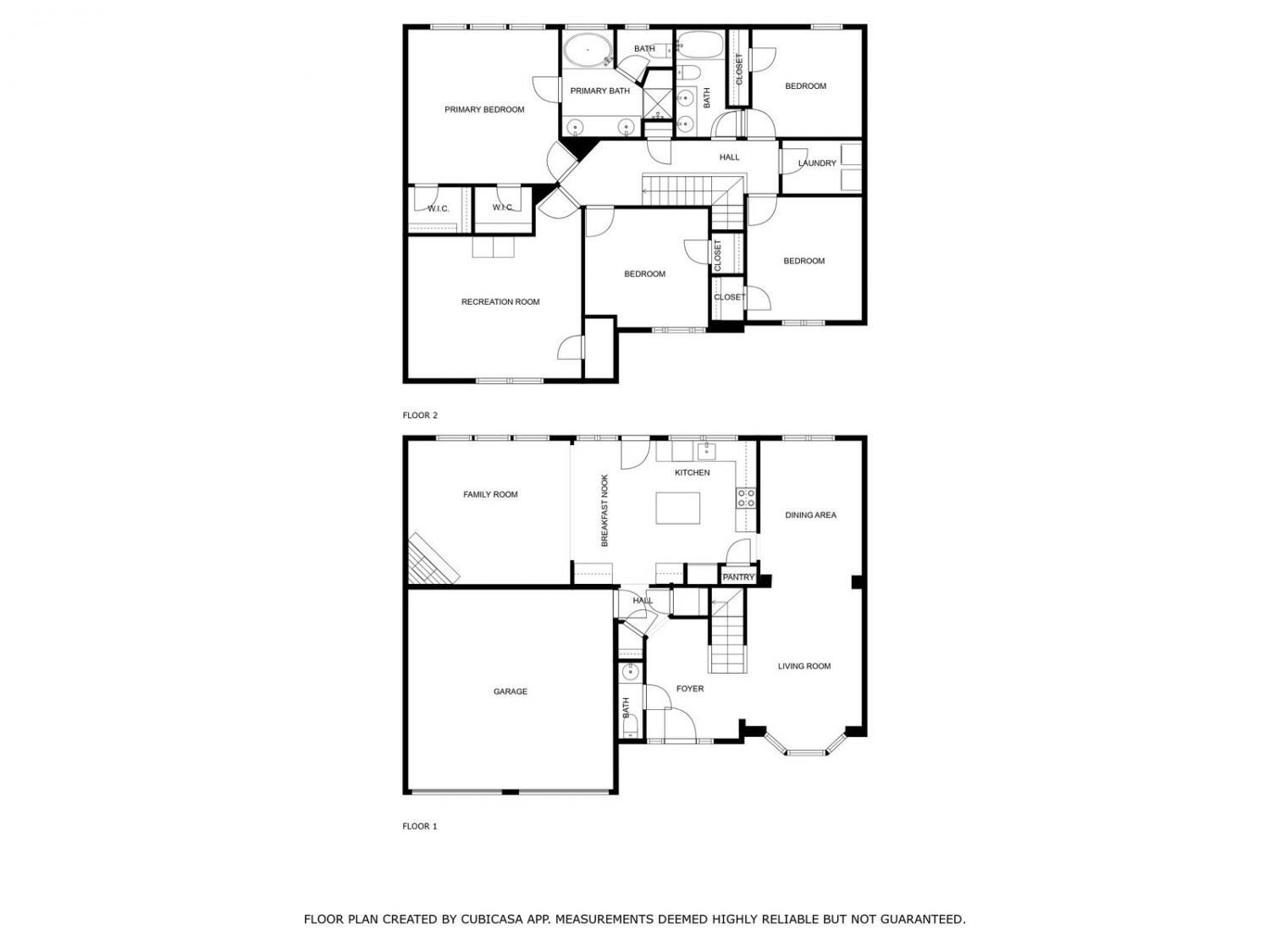 MIDDLE TENNESSEE REAL ESTATE
MIDDLE TENNESSEE REAL ESTATE
1946 Ashburn Ct, Nolensville, TN 37135 For Sale
Single Family Residence
- Single Family Residence
- Beds: 4
- Baths: 3
- 2,428 sq ft
Description
Your Dream Home Awaits in Scenic Nolensville! Step into this impeccably maintained 4-bedroom, 2.5-bathroom haven, perfectly designed to offer both comfort and style in the heart of Nolensville. With a prime location near highly sought-after schools and recent updates like a brand-new roof (just over 2 years old), this home is truly move-in ready. Inside Features You'll Love: Flexible Living Spaces: The generously sized bonus room upstairs is ready to transform—whether you need a home office, a media room, or an additional living area. Outdoor Oasis: Relax or host gatherings on the lovely patio, featuring a brand-new pergola that adds character to your private outdoor retreat. Location Perks: Nestled in the prestigious Williamson County school district, this home is within walking distance of Sunset Elementary and Middle schools. Don't miss out on this rare opportunity to live in a picturesque community with easy access to everything Nolensville has to offer. Schedule your private showing today and see what makes this home truly exceptional!
Property Details
Status : Active
Source : RealTracs, Inc.
Address : 1946 Ashburn Ct Nolensville TN 37135
County : Williamson County, TN
Property Type : Residential
Area : 2,428 sq. ft.
Year Built : 2006
Exterior Construction : Brick
Floors : Wood,Laminate,Tile
Heat : Central
HOA / Subdivision : Winterset Woods Sec 4-A
Listing Provided by : The Ashton Real Estate Group of RE/MAX Advantage
MLS Status : Active
Listing # : RTC2795607
Schools near 1946 Ashburn Ct, Nolensville, TN 37135 :
Sunset Elementary School, Sunset Middle School, Nolensville High School
Additional details
Virtual Tour URL : Click here for Virtual Tour
Association Fee : $258.00
Association Fee Frequency : Quarterly
Assocation Fee 2 : $450.00
Association Fee 2 Frequency : One Time
Heating : Yes
Parking Features : Garage Faces Front
Lot Size Area : 0.21 Sq. Ft.
Building Area Total : 2428 Sq. Ft.
Lot Size Acres : 0.21 Acres
Lot Size Dimensions : 68 X 121
Living Area : 2428 Sq. Ft.
Lot Features : Level
Office Phone : 6153011631
Number of Bedrooms : 4
Number of Bathrooms : 3
Full Bathrooms : 2
Half Bathrooms : 1
Possession : Close Of Escrow
Cooling : 1
Garage Spaces : 2
Architectural Style : Contemporary
Patio and Porch Features : Porch,Covered,Patio
Levels : Two
Basement : Slab
Stories : 2
Utilities : Water Available
Parking Space : 2
Sewer : Public Sewer
Location 1946 Ashburn Ct, TN 37135
Directions to 1946 Ashburn Ct, TN 37135
65 S to Concord Rd East, R on Sunset, go approx 3 miles and take a R on Briarcliff into Winterset Woods, Take First R at the Roundabout, R on Ashburn, Home up on the Right.
Ready to Start the Conversation?
We're ready when you are.
 © 2025 Listings courtesy of RealTracs, Inc. as distributed by MLS GRID. IDX information is provided exclusively for consumers' personal non-commercial use and may not be used for any purpose other than to identify prospective properties consumers may be interested in purchasing. The IDX data is deemed reliable but is not guaranteed by MLS GRID and may be subject to an end user license agreement prescribed by the Member Participant's applicable MLS. Based on information submitted to the MLS GRID as of June 5, 2025 10:00 AM CST. All data is obtained from various sources and may not have been verified by broker or MLS GRID. Supplied Open House Information is subject to change without notice. All information should be independently reviewed and verified for accuracy. Properties may or may not be listed by the office/agent presenting the information. Some IDX listings have been excluded from this website.
© 2025 Listings courtesy of RealTracs, Inc. as distributed by MLS GRID. IDX information is provided exclusively for consumers' personal non-commercial use and may not be used for any purpose other than to identify prospective properties consumers may be interested in purchasing. The IDX data is deemed reliable but is not guaranteed by MLS GRID and may be subject to an end user license agreement prescribed by the Member Participant's applicable MLS. Based on information submitted to the MLS GRID as of June 5, 2025 10:00 AM CST. All data is obtained from various sources and may not have been verified by broker or MLS GRID. Supplied Open House Information is subject to change without notice. All information should be independently reviewed and verified for accuracy. Properties may or may not be listed by the office/agent presenting the information. Some IDX listings have been excluded from this website.
