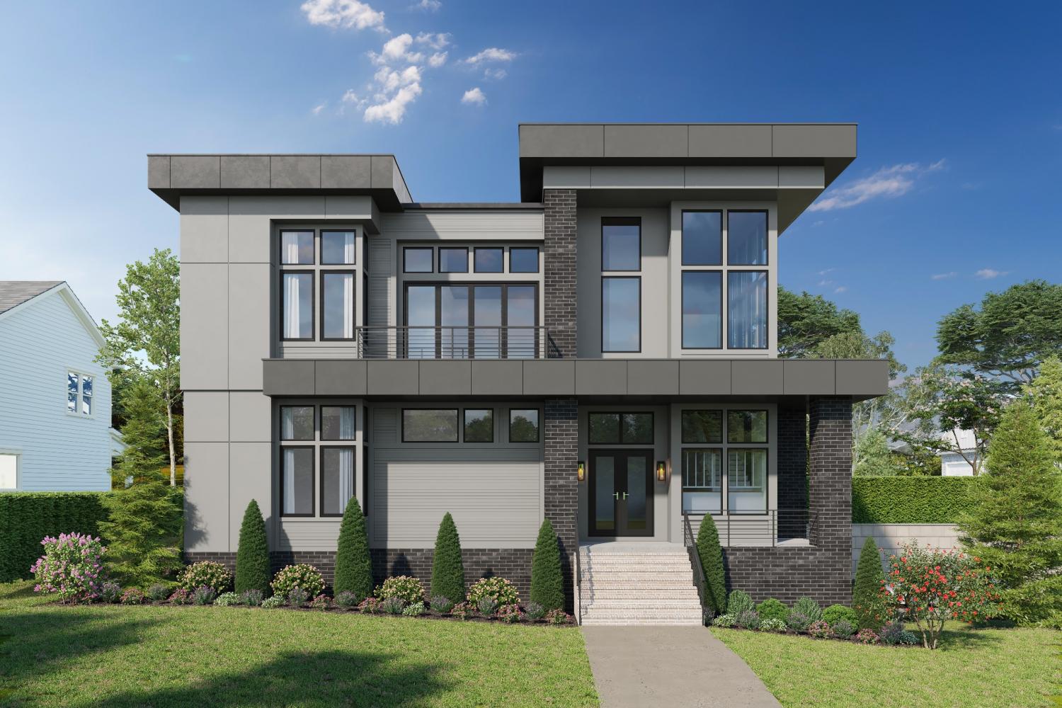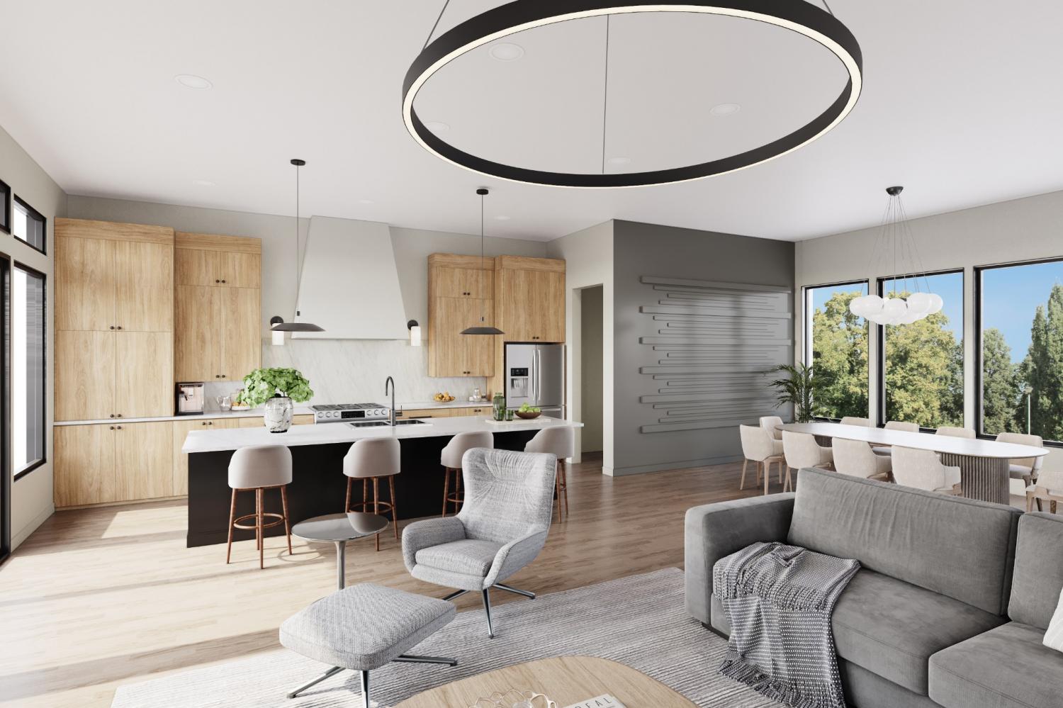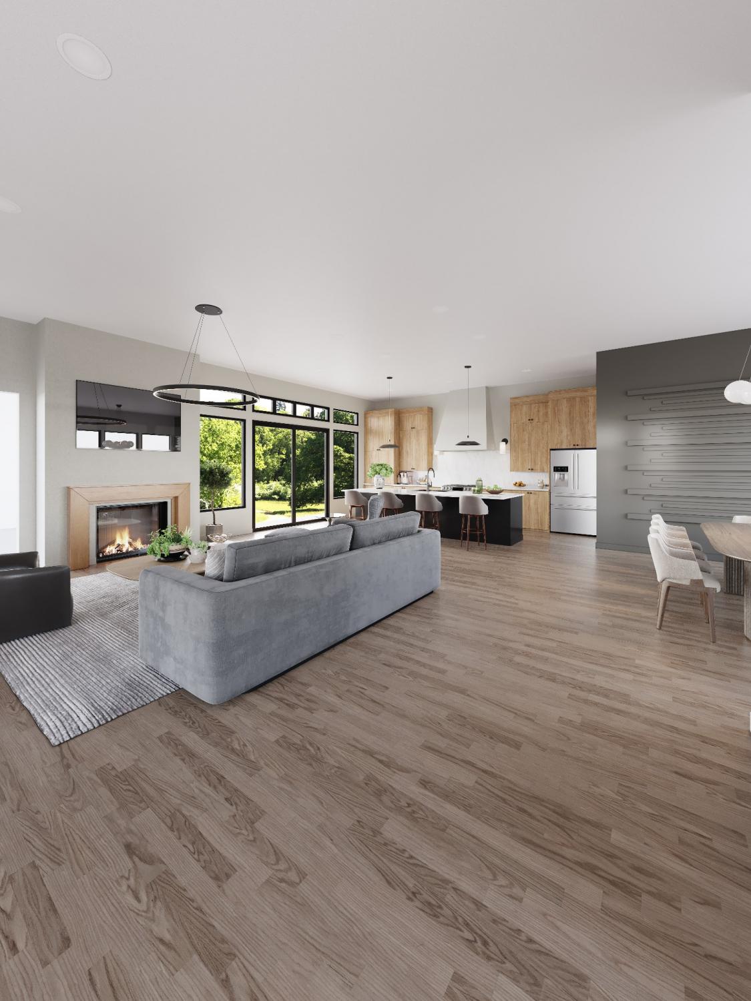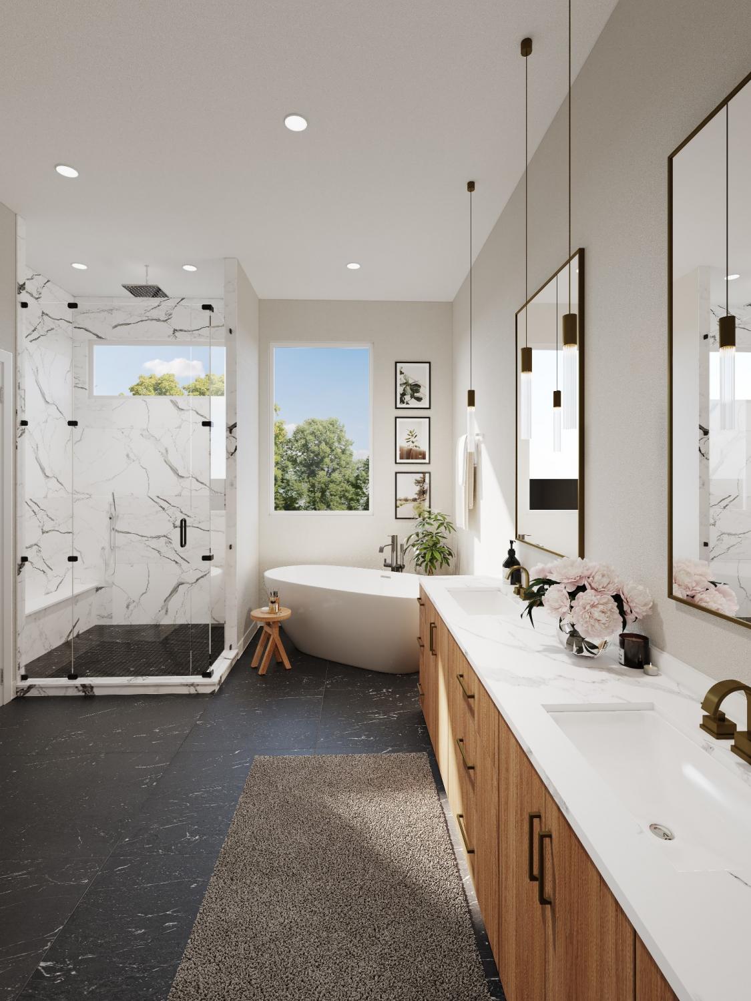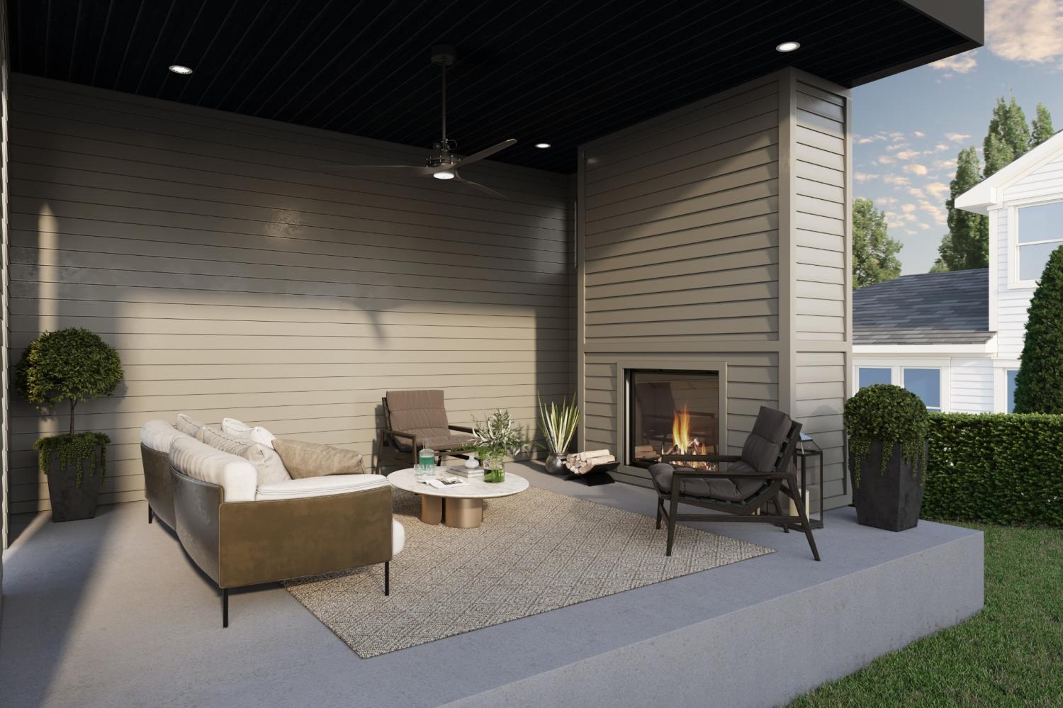 MIDDLE TENNESSEE REAL ESTATE
MIDDLE TENNESSEE REAL ESTATE
2801A W Kirkwood Ave, Nashville, TN 37204 For Sale
Horizontal Property Regime - Detached
- Horizontal Property Regime - Detached
- Beds: 5
- Baths: 6
- 4,230 sq ft
Description
Stunning showpiece in the Heart of 12 South's vibrant community built by esteemed builder Paros Group! Offering over 4,200 square feet of luxurious living space, this urban sanctuary seamlessly blends modern elegance with thoughtful design, and features beautiful views from the master and the bonus room. The main floor boasts soaring 12-foot ceilings, an abundance of natural light, and an open-concept layout perfect for entertaining. At the heart of the home is a gourmet chef’s kitchen, featuring a custom hood, oversized pantry, and high-end finishes. A spacious guest bedroom with an en-suite bath provides comfort and privacy for visitors. Sliding doors off the kitchen lead to a private backyard retreat, complete with a covered patio and fireplace. The upper level features two generously sized bedrooms, each with its own en-suite bath, along with a versatile bonus room equipped with a wet bar. The highlight of the second floor is the primary suite, which showcases a spa-like master bath with a dual vanity, a freestanding soaking tub, and a spacious walk-in shower. The garage level offers another flexible bedroom, ideal as a home office or an additional guest suite. Located just steps from the best that 12 South has to offer, this home is within walking distance of The Henry, Urban Grub, Locust, Fahrenheit Yoga, Sevier Park, Jeni’s, Five Daughters Bakery, and more. This one checks all the boxes—don’t miss the opportunity to make it yours!
Property Details
Status : Active
Source : RealTracs, Inc.
County : Davidson County, TN
Property Type : Residential
Area : 4,230 sq. ft.
Year Built : 2025
Exterior Construction : Fiber Cement
Floors : Wood
Heat : Central
HOA / Subdivision : Kirkwood Homes
Listing Provided by : Compass
MLS Status : Active
Listing # : RTC2795680
Schools near 2801A W Kirkwood Ave, Nashville, TN 37204 :
Waverly-Belmont Elementary School, John Trotwood Moore Middle, Hillsboro Comp High School
Additional details
Heating : Yes
Parking Features : Garage Faces Side
Lot Size Area : 0.06 Sq. Ft.
Building Area Total : 4230 Sq. Ft.
Lot Size Acres : 0.06 Acres
Living Area : 4230 Sq. Ft.
Office Phone : 6158245920
Number of Bedrooms : 5
Number of Bathrooms : 6
Full Bathrooms : 5
Half Bathrooms : 1
Possession : Close Of Escrow
Cooling : 1
Garage Spaces : 2
New Construction : 1
Levels : Three Or More
Stories : 3
Utilities : Water Available
Parking Space : 2
Sewer : Public Sewer
Location 2801A W Kirkwood Ave, TN 37204
Directions to 2801A W Kirkwood Ave, TN 37204
Heading south on 12th ave South, turn left on Halcyon then right on W Kirkwood
Ready to Start the Conversation?
We're ready when you are.
 © 2026 Listings courtesy of RealTracs, Inc. as distributed by MLS GRID. IDX information is provided exclusively for consumers' personal non-commercial use and may not be used for any purpose other than to identify prospective properties consumers may be interested in purchasing. The IDX data is deemed reliable but is not guaranteed by MLS GRID and may be subject to an end user license agreement prescribed by the Member Participant's applicable MLS. Based on information submitted to the MLS GRID as of January 21, 2026 10:00 AM CST. All data is obtained from various sources and may not have been verified by broker or MLS GRID. Supplied Open House Information is subject to change without notice. All information should be independently reviewed and verified for accuracy. Properties may or may not be listed by the office/agent presenting the information. Some IDX listings have been excluded from this website.
© 2026 Listings courtesy of RealTracs, Inc. as distributed by MLS GRID. IDX information is provided exclusively for consumers' personal non-commercial use and may not be used for any purpose other than to identify prospective properties consumers may be interested in purchasing. The IDX data is deemed reliable but is not guaranteed by MLS GRID and may be subject to an end user license agreement prescribed by the Member Participant's applicable MLS. Based on information submitted to the MLS GRID as of January 21, 2026 10:00 AM CST. All data is obtained from various sources and may not have been verified by broker or MLS GRID. Supplied Open House Information is subject to change without notice. All information should be independently reviewed and verified for accuracy. Properties may or may not be listed by the office/agent presenting the information. Some IDX listings have been excluded from this website.
