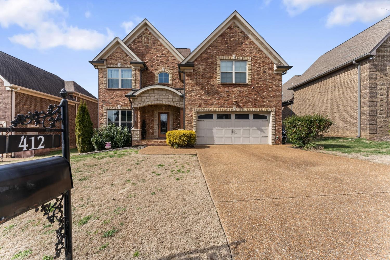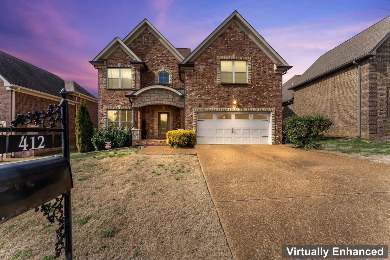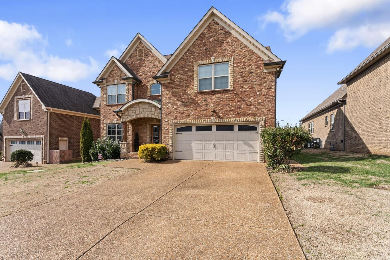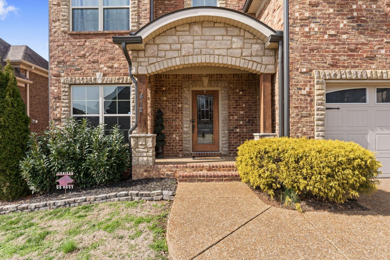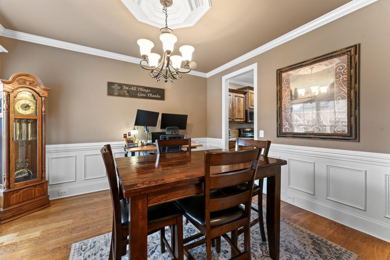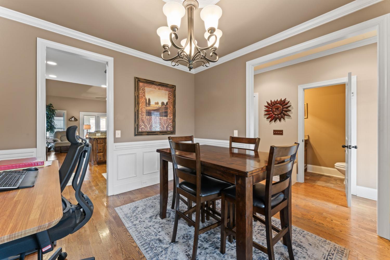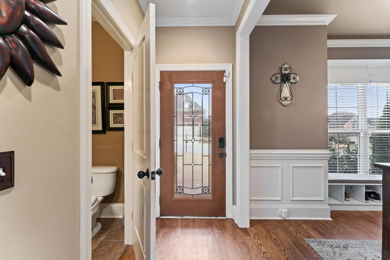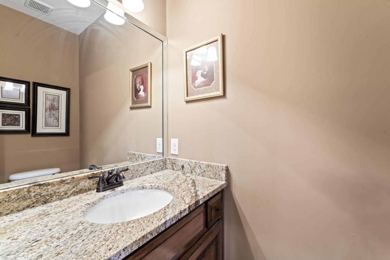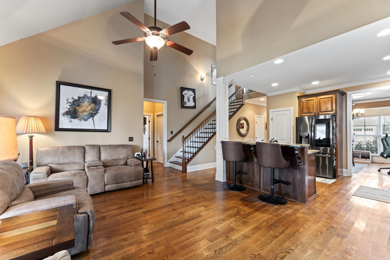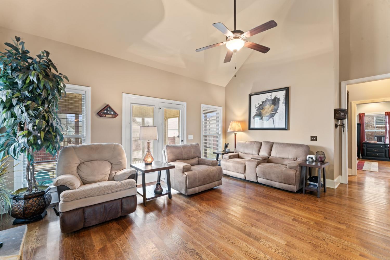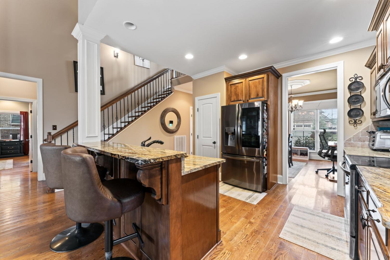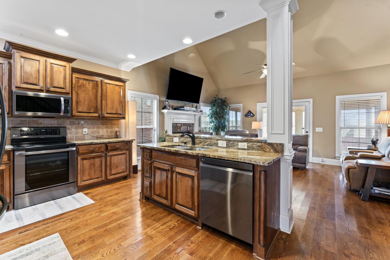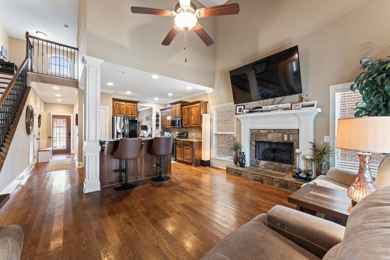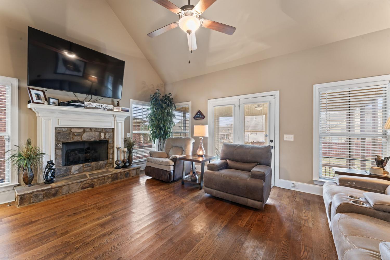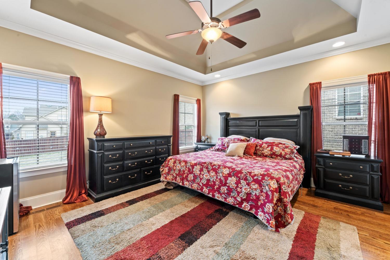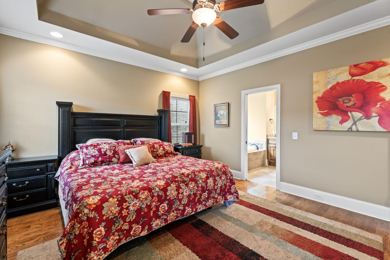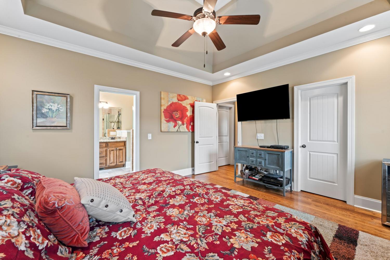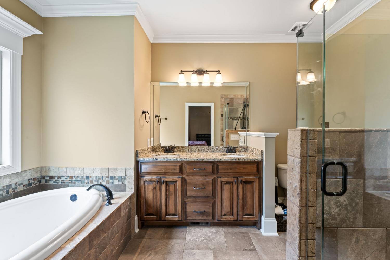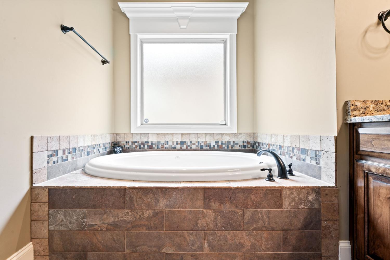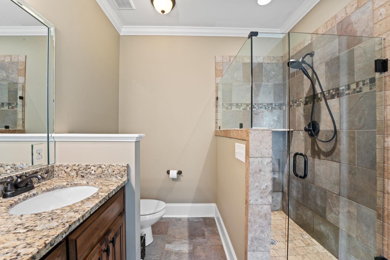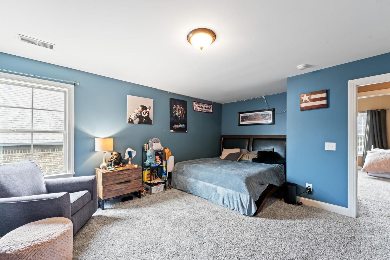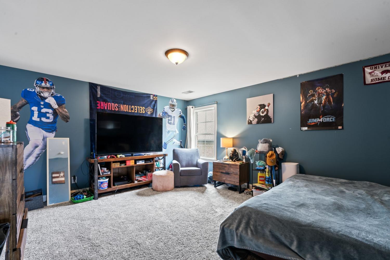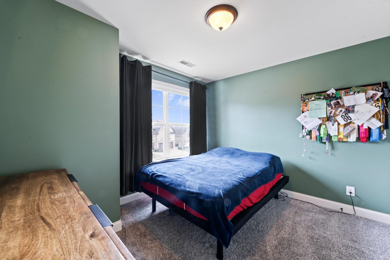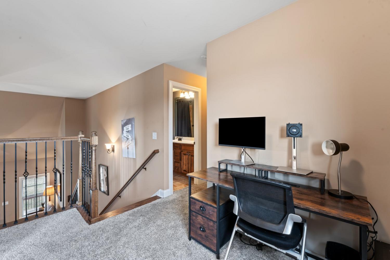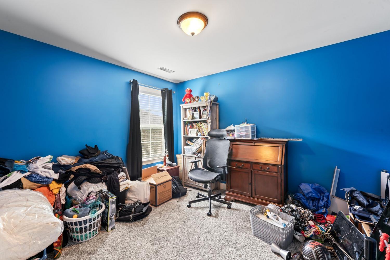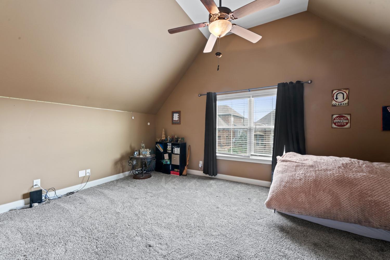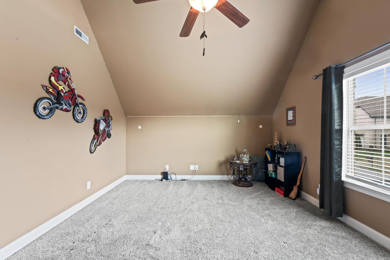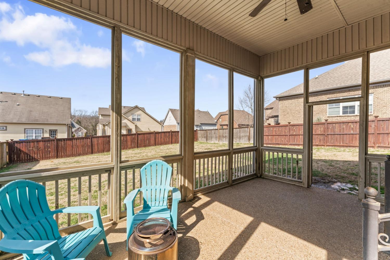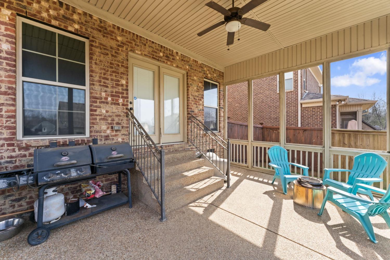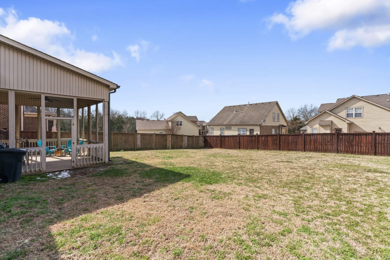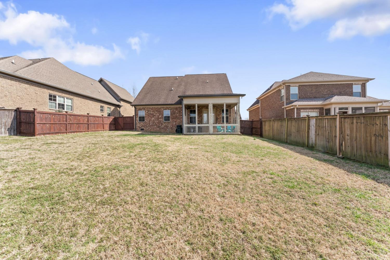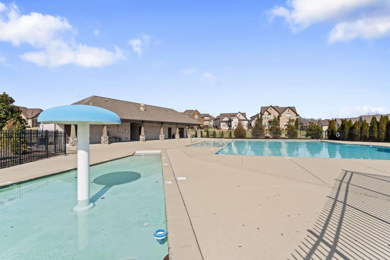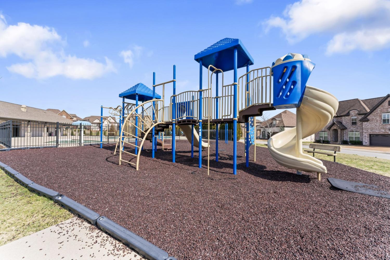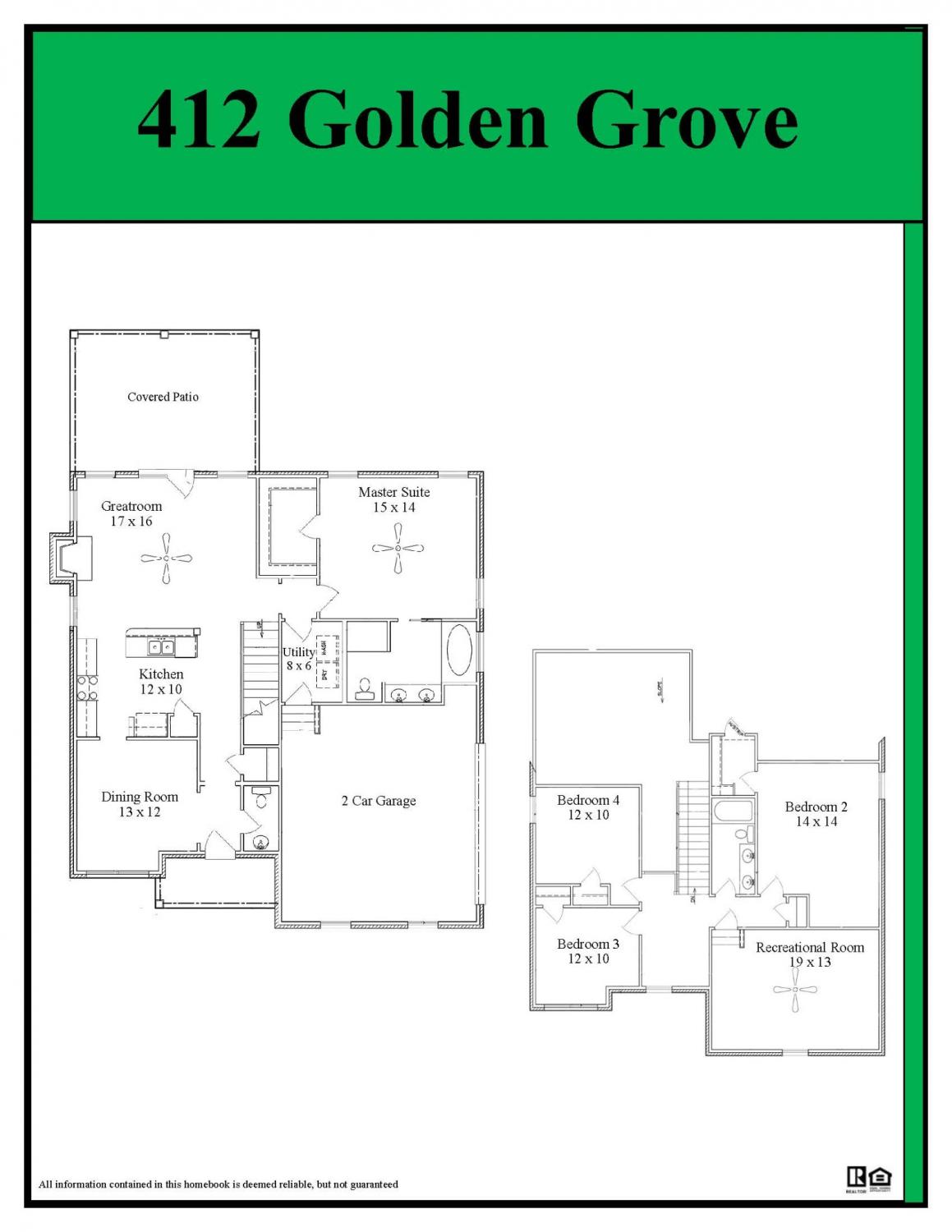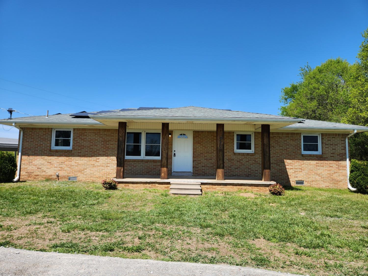 MIDDLE TENNESSEE REAL ESTATE
MIDDLE TENNESSEE REAL ESTATE
412 Golden Grove, Mount Juliet, TN 37122 For Sale
Single Family Residence
- Single Family Residence
- Beds: 4
- Baths: 3
- 2,380 sq ft
Description
This beautiful home sits on a quiet cul-de-sac. The spacious great room has a 2-story ceiling, gas fireplace, and access to a covered back patio. The primary suite has a tray ceiling, hardwood flooring, and a large walk-in closet. The primary bathroom features a separate tub, double sinks, and a separate tiled shower. The upstairs has 3 bedrooms, an office loft area, a bonus room, walk-out storage, and a full bath. A new HVAC system was installed in 2023. A new range & microwave were installed in 2021. The neighborhood has a pool and playground. This home's location is fantastic with Costco, Publix, and near to pickleball/tennis courts & a playground at Charlie Daniel's Community Park.
Property Details
Status : Active Under Contract
Source : RealTracs, Inc.
Address : 412 Golden Grove Mount Juliet TN 37122
County : Wilson County, TN
Property Type : Residential
Area : 2,380 sq. ft.
Yard : Back Yard
Year Built : 2013
Exterior Construction : Brick,Stone
Floors : Carpet,Wood,Tile
Heat : Central,Heat Pump,Natural Gas
HOA / Subdivision : Silver Springs Ph 1 Sec 1
Listing Provided by : Crye-Leike, Inc., REALTORS
MLS Status : Under Contract - Showing
Listing # : RTC2795717
Schools near 412 Golden Grove, Mount Juliet, TN 37122 :
West Elementary, West Wilson Middle School, Mt. Juliet High School
Additional details
Virtual Tour URL : Click here for Virtual Tour
Association Fee : $200.00
Association Fee Frequency : Quarterly
Heating : Yes
Parking Features : Garage Door Opener,Garage Faces Front
Lot Size Area : 0.2 Sq. Ft.
Building Area Total : 2380 Sq. Ft.
Lot Size Acres : 0.2 Acres
Lot Size Dimensions : 58.51 X 137.84 IRR
Living Area : 2380 Sq. Ft.
Lot Features : Cul-De-Sac,Level
Office Phone : 6157548999
Number of Bedrooms : 4
Number of Bathrooms : 3
Full Bathrooms : 2
Half Bathrooms : 1
Possession : Close Of Escrow
Cooling : 1
Garage Spaces : 2
Architectural Style : Contemporary
Patio and Porch Features : Patio,Covered
Levels : Two
Basement : Crawl Space
Stories : 2
Utilities : Water Available
Parking Space : 2
Sewer : Public Sewer
Location 412 Golden Grove, TN 37122
Directions to 412 Golden Grove, TN 37122
From Nashville: Take 140E to Exit 226B. Follow N. Mt. Juliet Rd to Lebanon Rd. Turn Right on Lebanon Rd. Left at Benders Ferry, Right on Karen Dr. into Silver Springs. Right turn on Golden Grove. Home is on the Right.
Ready to Start the Conversation?
We're ready when you are.
 © 2025 Listings courtesy of RealTracs, Inc. as distributed by MLS GRID. IDX information is provided exclusively for consumers' personal non-commercial use and may not be used for any purpose other than to identify prospective properties consumers may be interested in purchasing. The IDX data is deemed reliable but is not guaranteed by MLS GRID and may be subject to an end user license agreement prescribed by the Member Participant's applicable MLS. Based on information submitted to the MLS GRID as of April 11, 2025 10:00 PM CST. All data is obtained from various sources and may not have been verified by broker or MLS GRID. Supplied Open House Information is subject to change without notice. All information should be independently reviewed and verified for accuracy. Properties may or may not be listed by the office/agent presenting the information. Some IDX listings have been excluded from this website.
© 2025 Listings courtesy of RealTracs, Inc. as distributed by MLS GRID. IDX information is provided exclusively for consumers' personal non-commercial use and may not be used for any purpose other than to identify prospective properties consumers may be interested in purchasing. The IDX data is deemed reliable but is not guaranteed by MLS GRID and may be subject to an end user license agreement prescribed by the Member Participant's applicable MLS. Based on information submitted to the MLS GRID as of April 11, 2025 10:00 PM CST. All data is obtained from various sources and may not have been verified by broker or MLS GRID. Supplied Open House Information is subject to change without notice. All information should be independently reviewed and verified for accuracy. Properties may or may not be listed by the office/agent presenting the information. Some IDX listings have been excluded from this website.
