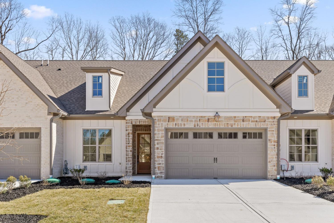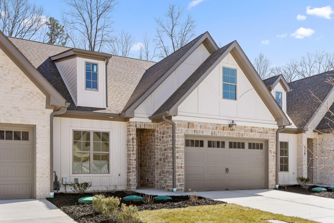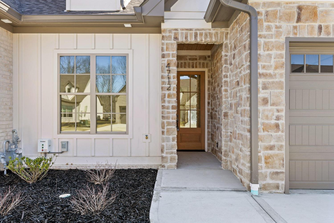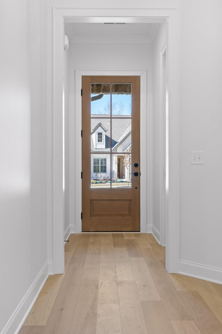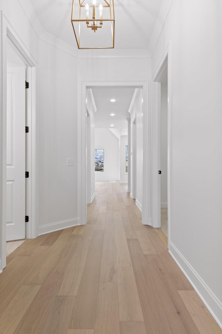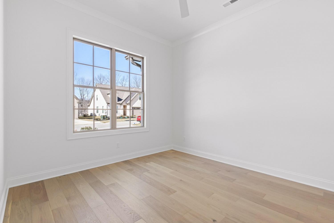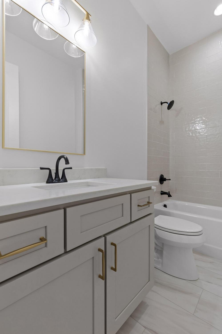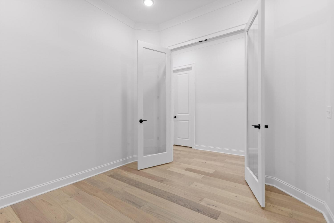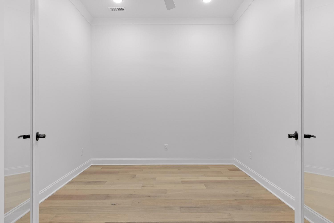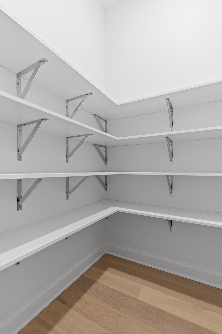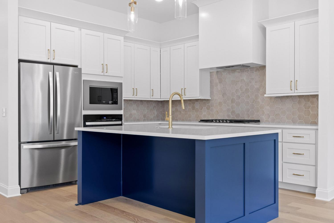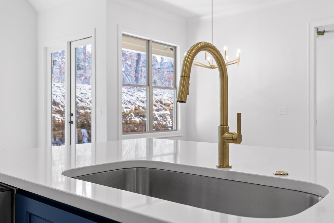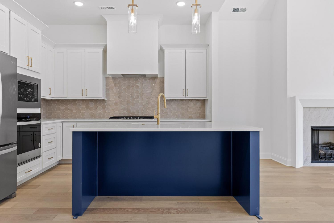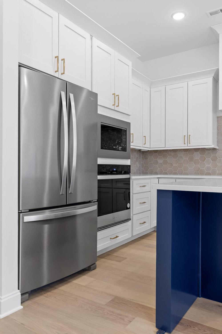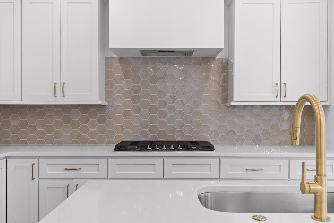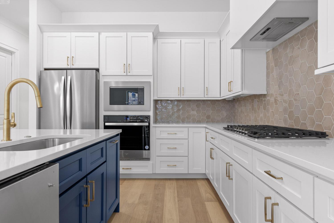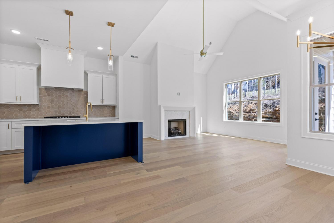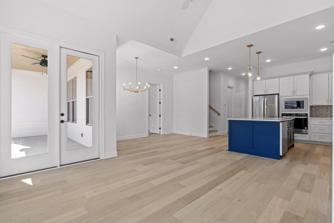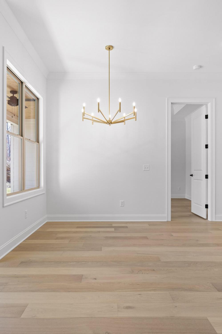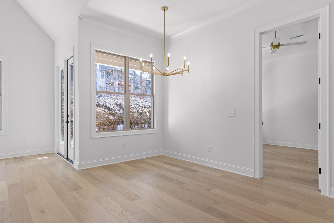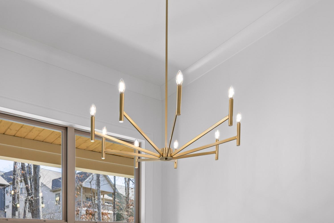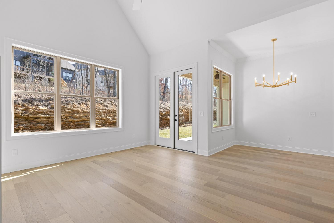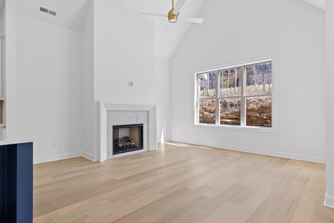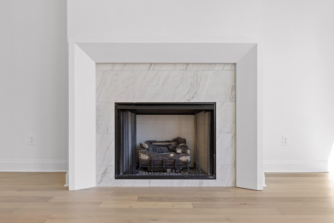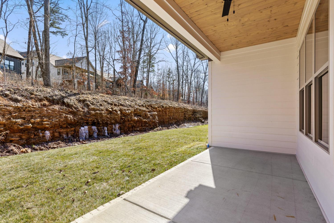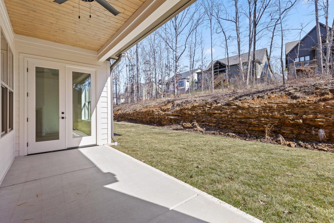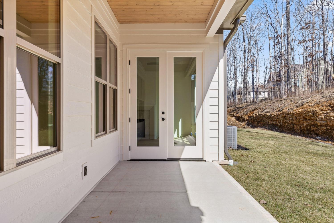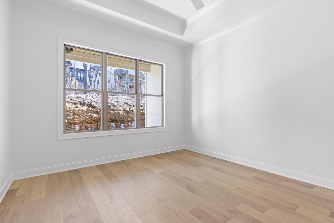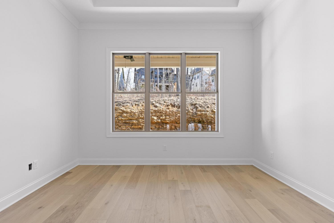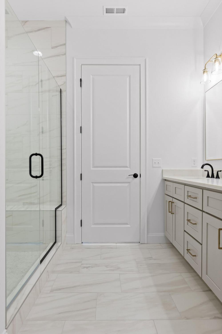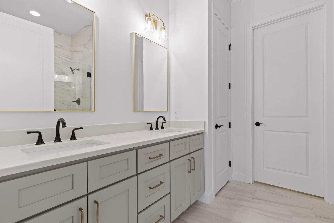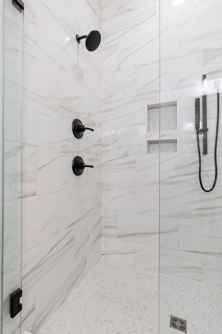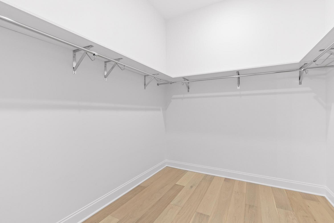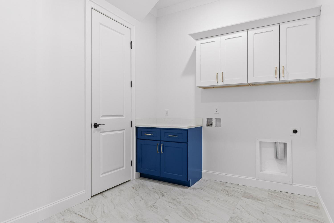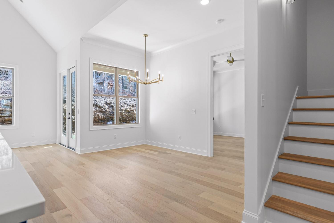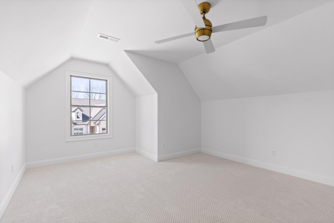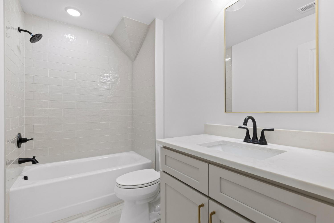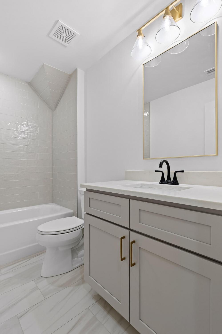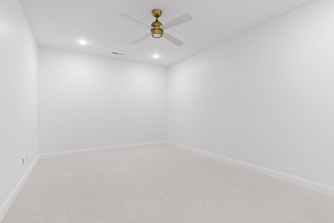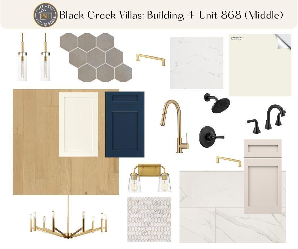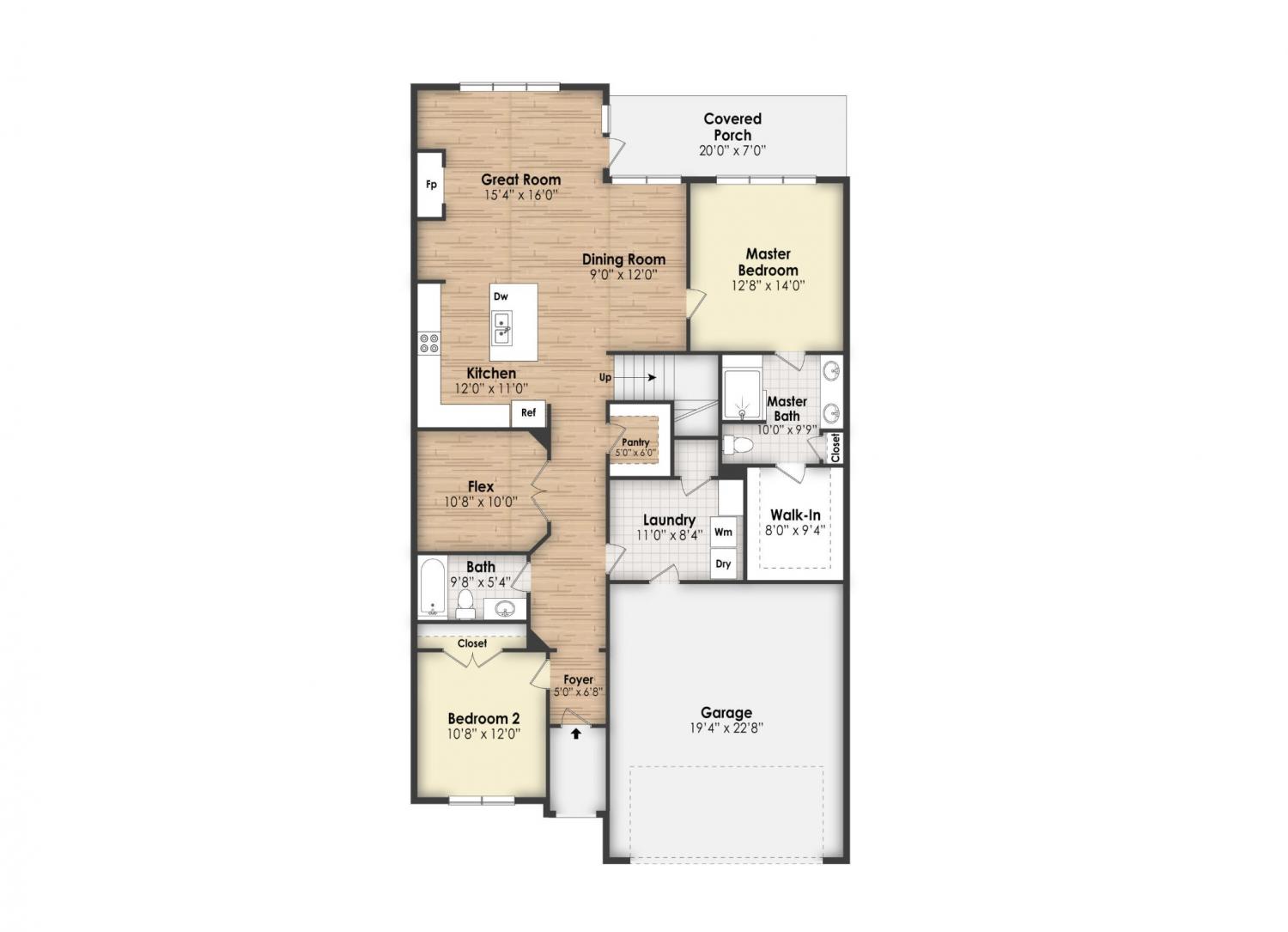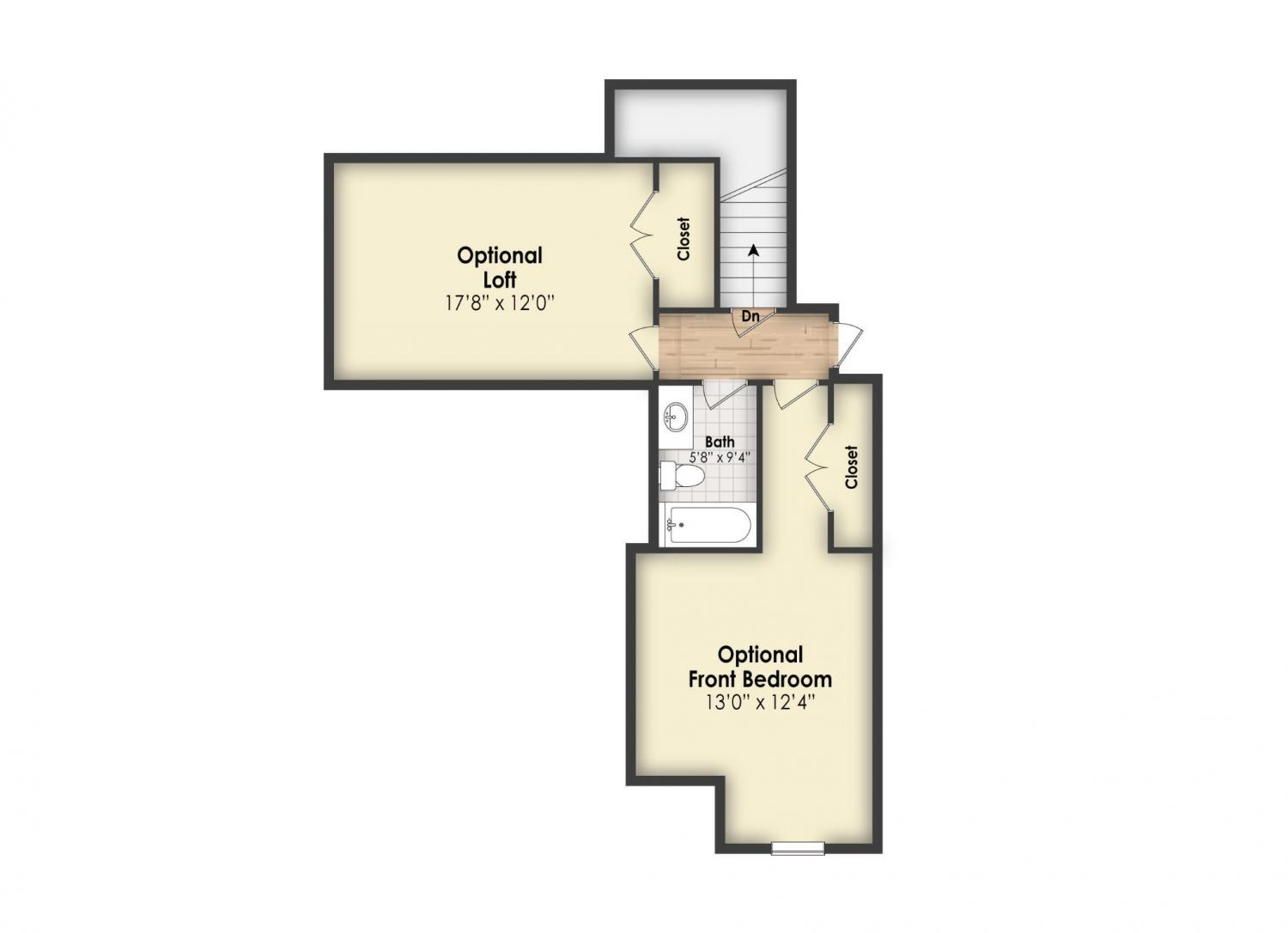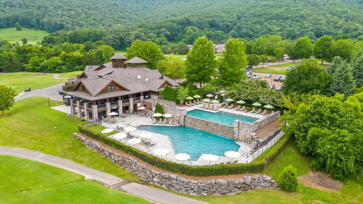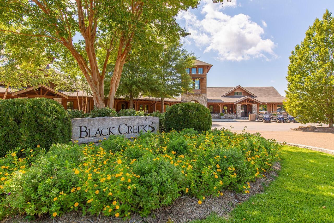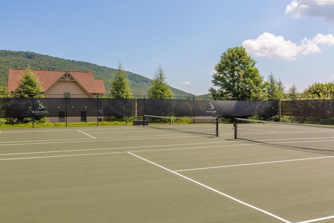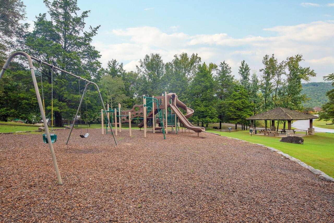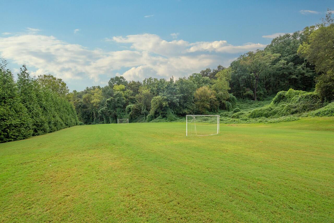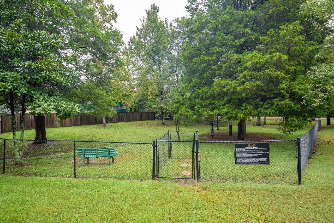 MIDDLE TENNESSEE REAL ESTATE
MIDDLE TENNESSEE REAL ESTATE
4712 Dempsey Way, Chattanooga, TN 37419 For Sale
Townhouse
- Townhouse
- Beds: 3
- Baths: 3
- 2,154 sq ft
Description
Introducing The Villas: A Luxury Townhome Collection in Black Creek Discover The Villas, an exclusive collection of townhomes crafted by renowned designer and luxury boutique builder, Dwell Designed Construction. Nestled in the highly coveted Black Creek golf course community, these thoughtfully designed, low maintenance, lock and leave style residences offer the perfect blend of elegance, functionality, and modern convenience. This stunning middle-unit townhome features 10-foot ceilings on the main floor, creating an airy, open-concept layout that seamlessly connects the living room, dining area, and kitchen. The main level also includes two bedrooms, including a spacious primary suite, along with two bathrooms, a 10x10 flex room perfect for a home office, a laundry room, and a pantry. A covered back patio extends the living space outdoors, while the two-car garage provides ample parking and storage. Upstairs, an additional bedroom and full bathroom offer privacy for guests, while the bonus/media room provides a versatile space for entertainment, relaxation, or additional living needs. For those looking to personalize their home, custom upgrades are available, including a wine or coffee bar, built-in shelving in the great room, fencing, privacy screens, or even a screened-in porch. Contact us for pricing and details on these enhancements. Situated atop Aetna Mountain in Black Creek's newest development, The Pass, The Villas offer an unparalleled living experience. This exciting new area features tree-lined homesites, breathtaking vistas, and master-planned amenities designed to complement the natural beauty of the surroundings. In addition to Black Creek's established amenities, future plans for The Pass include nature trails, a swimming pool, parks, racquet courts, a fitness center, and a restaurant. Two lakes, a grocery market, and additional community enhancements are also on the horizon.
Property Details
Status : Active
Source : RealTracs, Inc.
Address : 4712 Dempsey Way Chattanooga TN 37419
County : Hamilton County, TN
Property Type : Residential
Area : 2,154 sq. ft.
Year Built : 2025
Exterior Construction : Stone,Other,Brick
Floors : Tile
Heat : Central,Natural Gas
HOA / Subdivision : Black Creek Chattanooga
Listing Provided by : Greater Downtown Realty dba Keller Williams Realty
MLS Status : Active
Listing # : RTC2795847
Schools near 4712 Dempsey Way, Chattanooga, TN 37419 :
Lookout Valley Elementary School, Lookout Valley Middle / High School, Lookout Valley Middle / High School
Additional details
Association Fee Frequency : Monthly
Heating : Yes
Parking Features : Garage Door Opener,Garage Faces Front,Concrete,Driveway
Pool Features : In Ground
Lot Size Area : 0.09 Sq. Ft.
Building Area Total : 2154 Sq. Ft.
Lot Size Acres : 0.09 Acres
Lot Size Dimensions : 36x113
Living Area : 2154 Sq. Ft.
Lot Features : Level,Zero Lot Line,Other
Common Interest : Condominium
Property Attached : Yes
Office Phone : 4236641900
Number of Bedrooms : 3
Number of Bathrooms : 3
Full Bathrooms : 3
Possession : Close Of Escrow
Cooling : 1
Garage Spaces : 2
New Construction : 1
Private Pool : 1
Patio and Porch Features : Deck,Covered,Patio,Porch
Levels : Three Or More
Stories : 2
Utilities : Electricity Available,Water Available
Parking Space : 2
Sewer : Other
Location 4712 Dempsey Way, TN 37419
Directions to 4712 Dempsey Way, TN 37419
I-24 West from downtown Chattanooga to exit 174, left at the end of ramp, right on Birmingham Hwy, right on Cummings Rd, left on River Gorge. Go straight up the hill and through the round-a-bout, taking the 2nd exit to stay on River Gorge. Continue up the hill through the gates and up the mountain road. Once reaching the top, turn right. Continue straight around the first curve to your left. Take the next road on our right (Galena Cir), then the next road on your left (Dempsey Way), on right
Ready to Start the Conversation?
We're ready when you are.
 © 2026 Listings courtesy of RealTracs, Inc. as distributed by MLS GRID. IDX information is provided exclusively for consumers' personal non-commercial use and may not be used for any purpose other than to identify prospective properties consumers may be interested in purchasing. The IDX data is deemed reliable but is not guaranteed by MLS GRID and may be subject to an end user license agreement prescribed by the Member Participant's applicable MLS. Based on information submitted to the MLS GRID as of January 21, 2026 10:00 AM CST. All data is obtained from various sources and may not have been verified by broker or MLS GRID. Supplied Open House Information is subject to change without notice. All information should be independently reviewed and verified for accuracy. Properties may or may not be listed by the office/agent presenting the information. Some IDX listings have been excluded from this website.
© 2026 Listings courtesy of RealTracs, Inc. as distributed by MLS GRID. IDX information is provided exclusively for consumers' personal non-commercial use and may not be used for any purpose other than to identify prospective properties consumers may be interested in purchasing. The IDX data is deemed reliable but is not guaranteed by MLS GRID and may be subject to an end user license agreement prescribed by the Member Participant's applicable MLS. Based on information submitted to the MLS GRID as of January 21, 2026 10:00 AM CST. All data is obtained from various sources and may not have been verified by broker or MLS GRID. Supplied Open House Information is subject to change without notice. All information should be independently reviewed and verified for accuracy. Properties may or may not be listed by the office/agent presenting the information. Some IDX listings have been excluded from this website.
