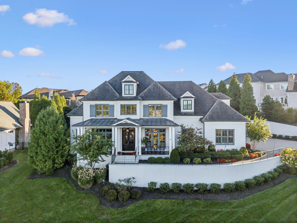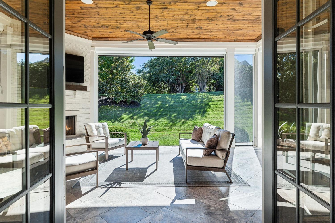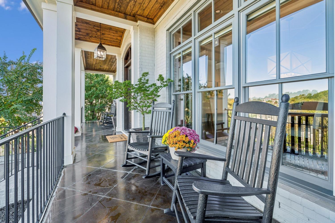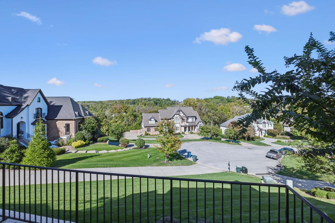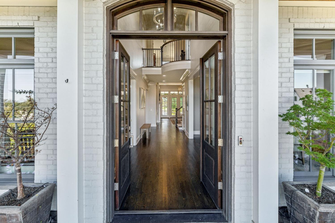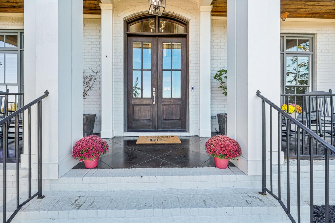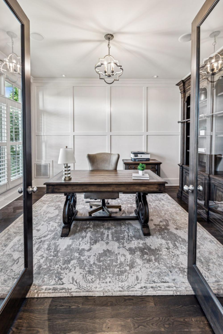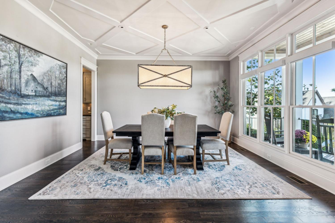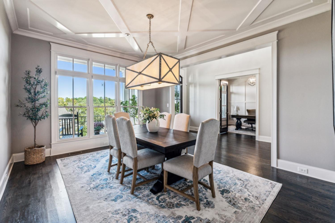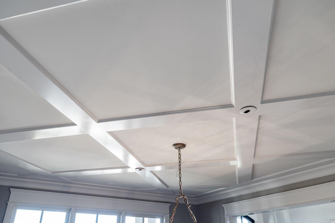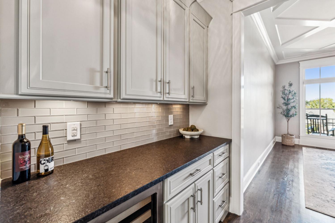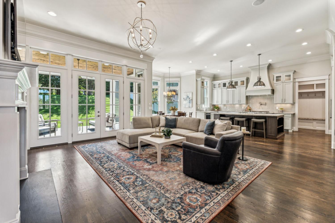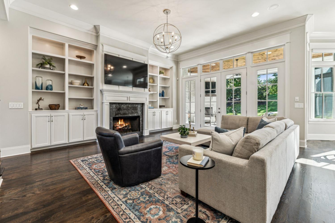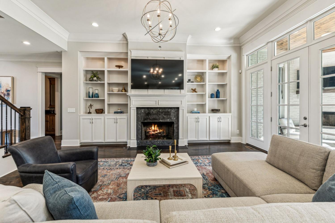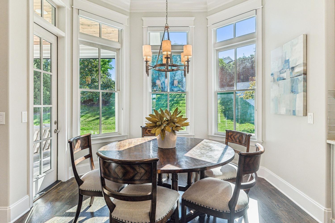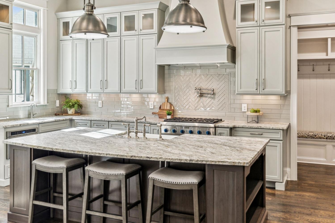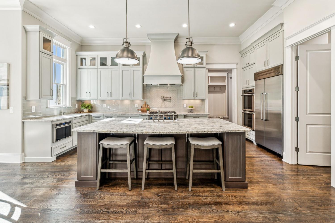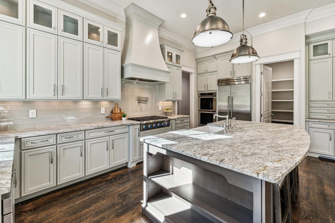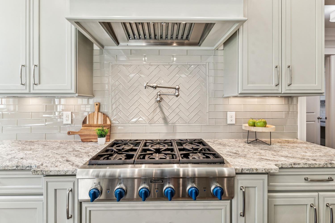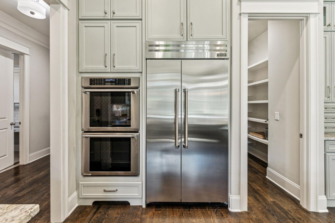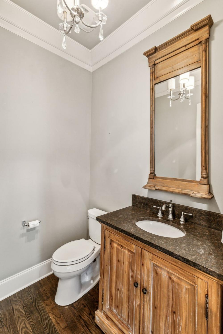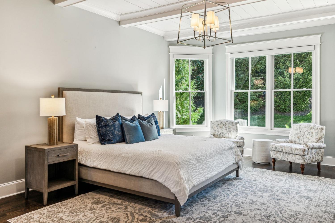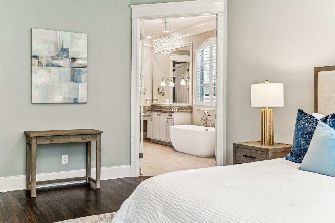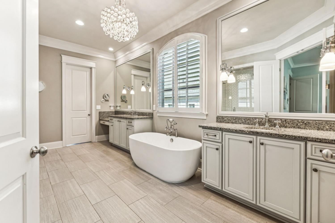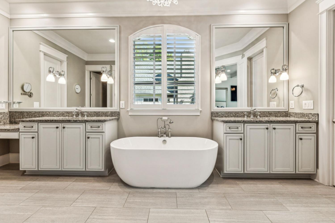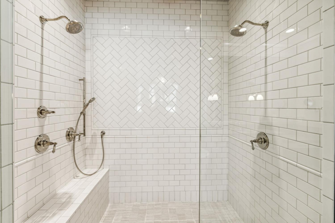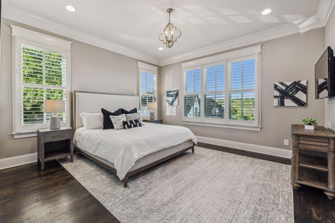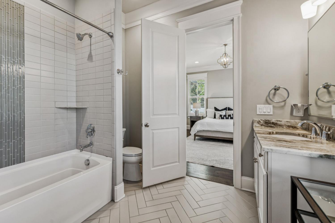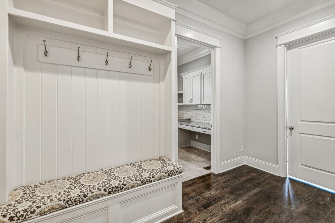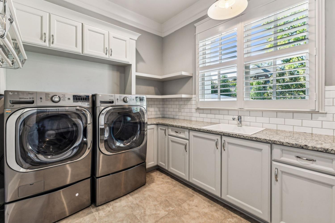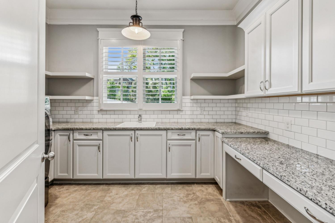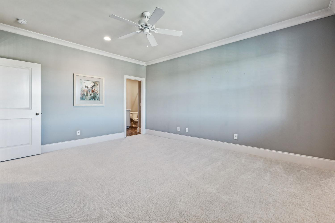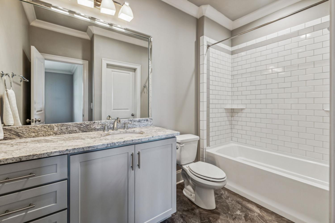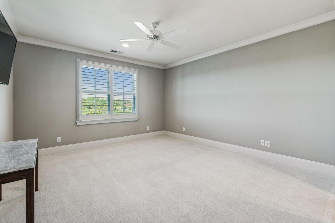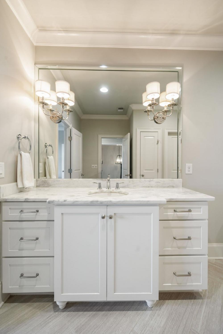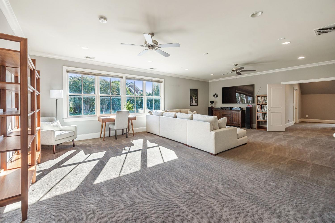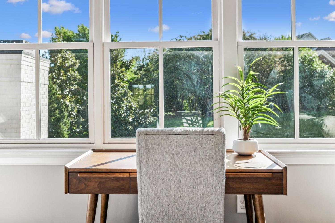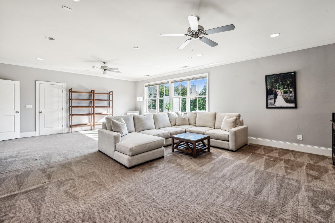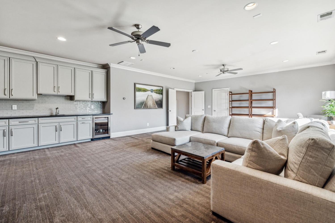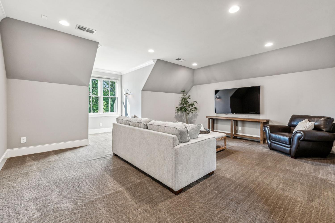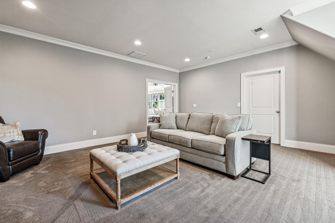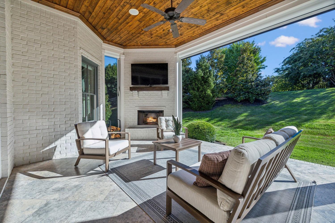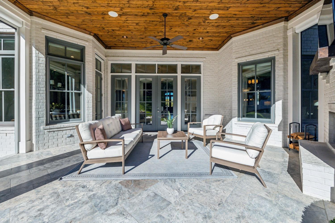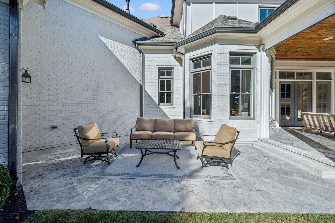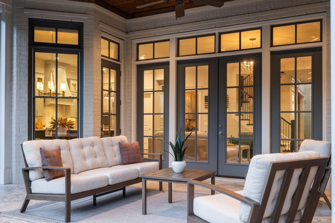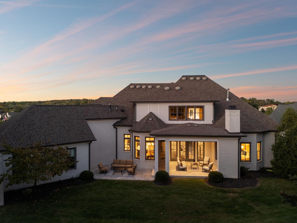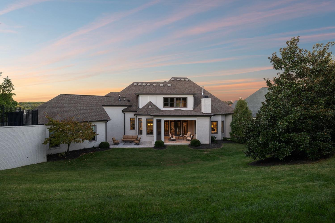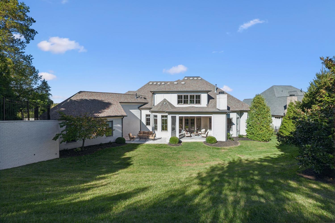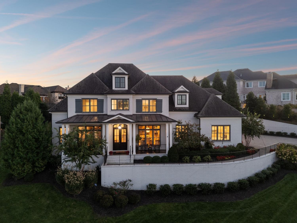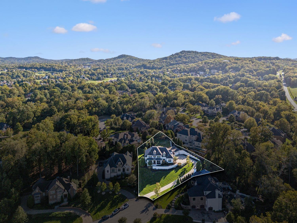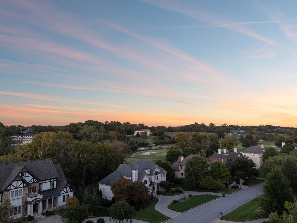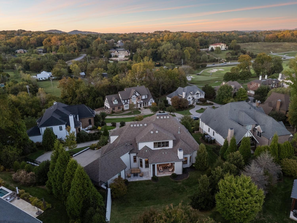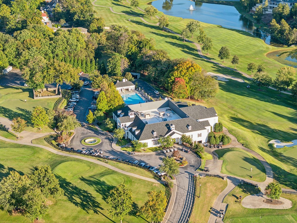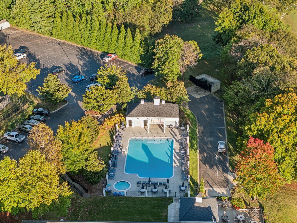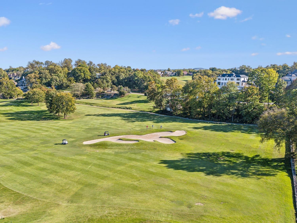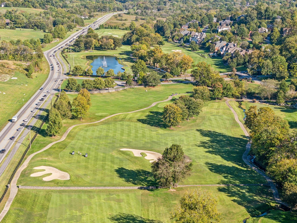 MIDDLE TENNESSEE REAL ESTATE
MIDDLE TENNESSEE REAL ESTATE
25 Tradition Ln, Brentwood, TN 37027 For Sale
Single Family Residence
- Single Family Residence
- Beds: 4
- Baths: 5
- 5,086 sq ft
Description
Nestled within the prestigious guard-gated community of the Governors Club, this all-brick Grove Park home exudes timeless elegance and exceptional craftsmanship. The inviting front porch offers breathtaking tree-top views, setting the tone for this remarkable residence. Upon entry, a grand 20-foot foyer welcomes you, showcasing transom windows, gleaming hardwood floors, and an abundance of natural light. The main level features soaring 12-foot ceilings, plantation shutters, and a beautifully coffered ceiling in the formal dining room, while Lutron lighting adds a touch of sophistication throughout. The gourmet kitchen is a chef's dream, complete with Thermador appliances, a convenient pot filler, luxurious granite countertops, a stylish tile backsplash, and under-cabinet lighting. A butler's pantry, walk-in pantry, and a dedicated mudroom/drop zone enhance the home’s practicality. Additional highlights include two fireplaces, offering warmth and charm, and a spacious three-car garage with epoxy floors, providing ample room for both storage and parking. This home is truly a masterpiece, combining exquisite details with functional design.
Property Details
Status : Active
Source : RealTracs, Inc.
County : Williamson County, TN
Property Type : Residential
Area : 5,086 sq. ft.
Year Built : 2014
Exterior Construction : Brick,Wood Siding
Floors : Carpet,Wood,Tile
Heat : Central
HOA / Subdivision : Governors Club Ph 11
Listing Provided by : Compass Tennessee, LLC
MLS Status : Active
Listing # : RTC2795941
Schools near 25 Tradition Ln, Brentwood, TN 37027 :
Crockett Elementary, Woodland Middle School, Ravenwood High School
Additional details
Association Fee : $440.00
Association Fee Frequency : Monthly
Assocation Fee 2 : $5,300.00
Association Fee 2 Frequency : One Time
Heating : Yes
Parking Features : Garage Door Opener,Garage Faces Side
Lot Size Area : 0.73 Sq. Ft.
Building Area Total : 5086 Sq. Ft.
Lot Size Acres : 0.73 Acres
Lot Size Dimensions : 53 X 168
Living Area : 5086 Sq. Ft.
Office Phone : 6154755616
Number of Bedrooms : 4
Number of Bathrooms : 5
Full Bathrooms : 4
Half Bathrooms : 1
Possession : Close Of Escrow
Cooling : 1
Garage Spaces : 3
Architectural Style : Traditional
Patio and Porch Features : Patio,Covered,Porch
Levels : Two
Basement : Crawl Space
Stories : 2
Utilities : Water Available
Parking Space : 3
Sewer : Public Sewer
Location 25 Tradition Ln, TN 37027
Directions to 25 Tradition Ln, TN 37027
I-65 to Concord Rd then East on Concord to Governors Club
Ready to Start the Conversation?
We're ready when you are.
 © 2026 Listings courtesy of RealTracs, Inc. as distributed by MLS GRID. IDX information is provided exclusively for consumers' personal non-commercial use and may not be used for any purpose other than to identify prospective properties consumers may be interested in purchasing. The IDX data is deemed reliable but is not guaranteed by MLS GRID and may be subject to an end user license agreement prescribed by the Member Participant's applicable MLS. Based on information submitted to the MLS GRID as of February 10, 2026 10:00 PM CST. All data is obtained from various sources and may not have been verified by broker or MLS GRID. Supplied Open House Information is subject to change without notice. All information should be independently reviewed and verified for accuracy. Properties may or may not be listed by the office/agent presenting the information. Some IDX listings have been excluded from this website.
© 2026 Listings courtesy of RealTracs, Inc. as distributed by MLS GRID. IDX information is provided exclusively for consumers' personal non-commercial use and may not be used for any purpose other than to identify prospective properties consumers may be interested in purchasing. The IDX data is deemed reliable but is not guaranteed by MLS GRID and may be subject to an end user license agreement prescribed by the Member Participant's applicable MLS. Based on information submitted to the MLS GRID as of February 10, 2026 10:00 PM CST. All data is obtained from various sources and may not have been verified by broker or MLS GRID. Supplied Open House Information is subject to change without notice. All information should be independently reviewed and verified for accuracy. Properties may or may not be listed by the office/agent presenting the information. Some IDX listings have been excluded from this website.
