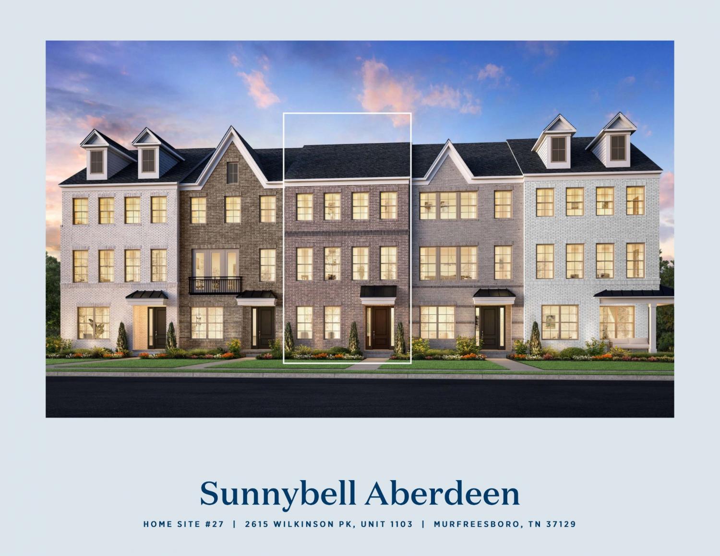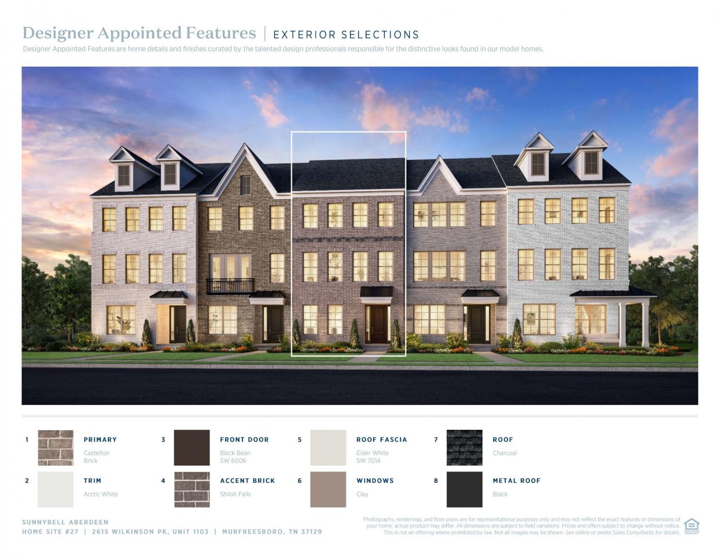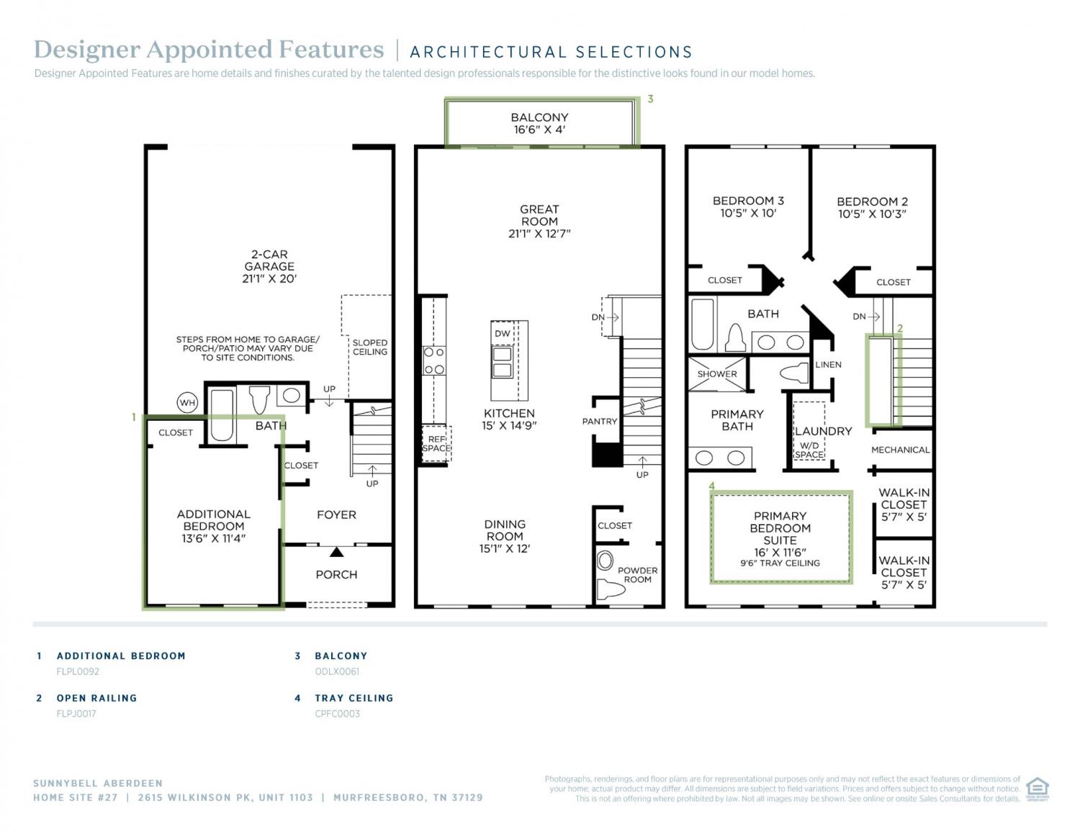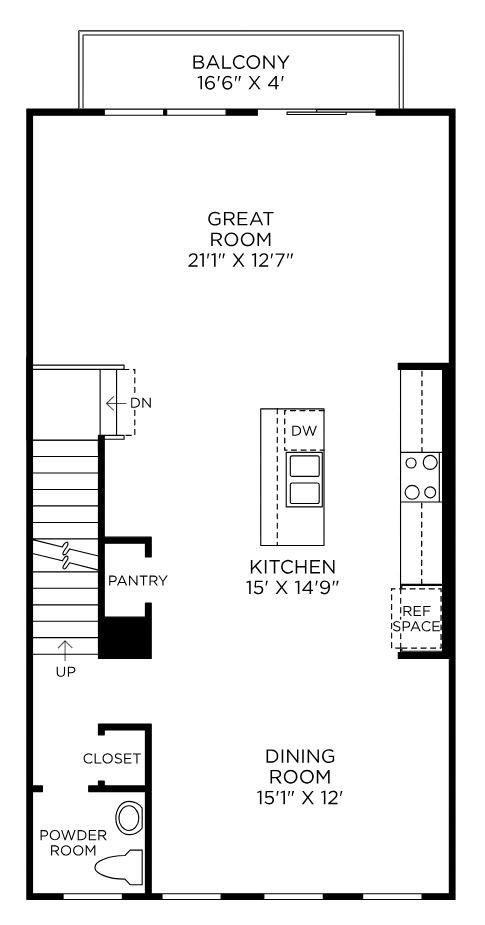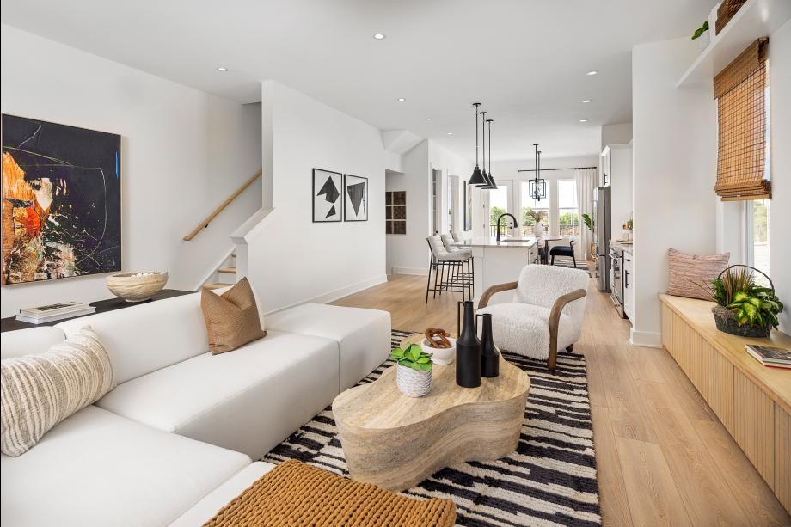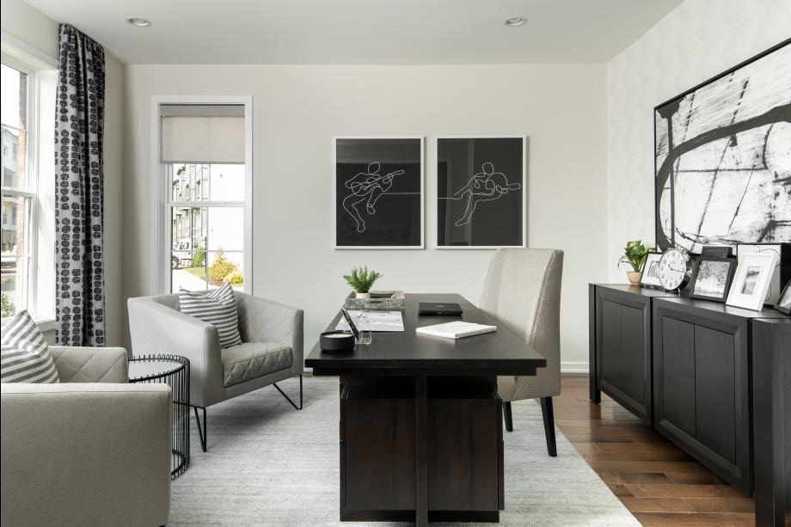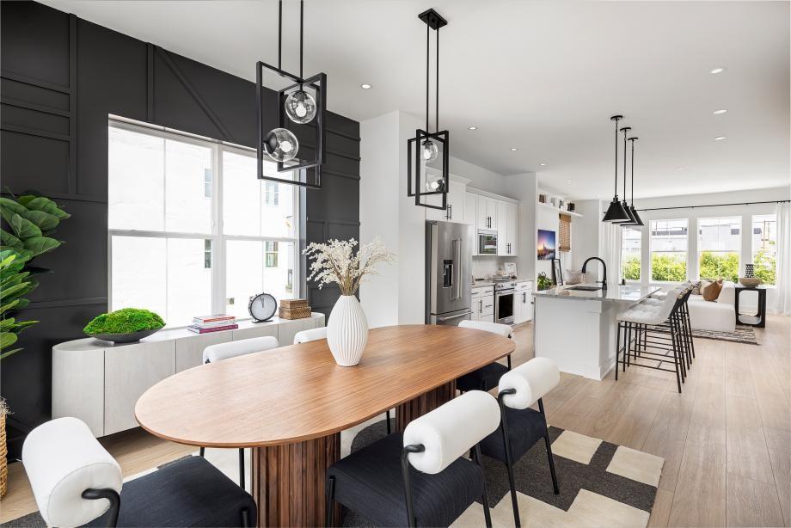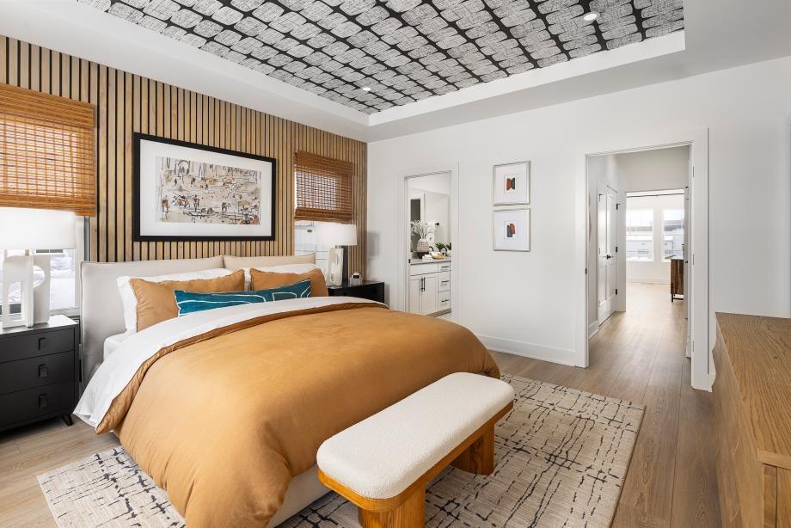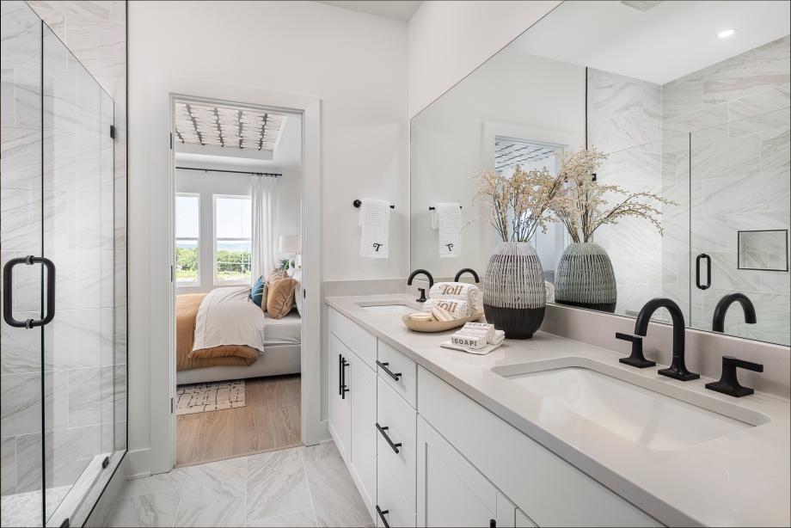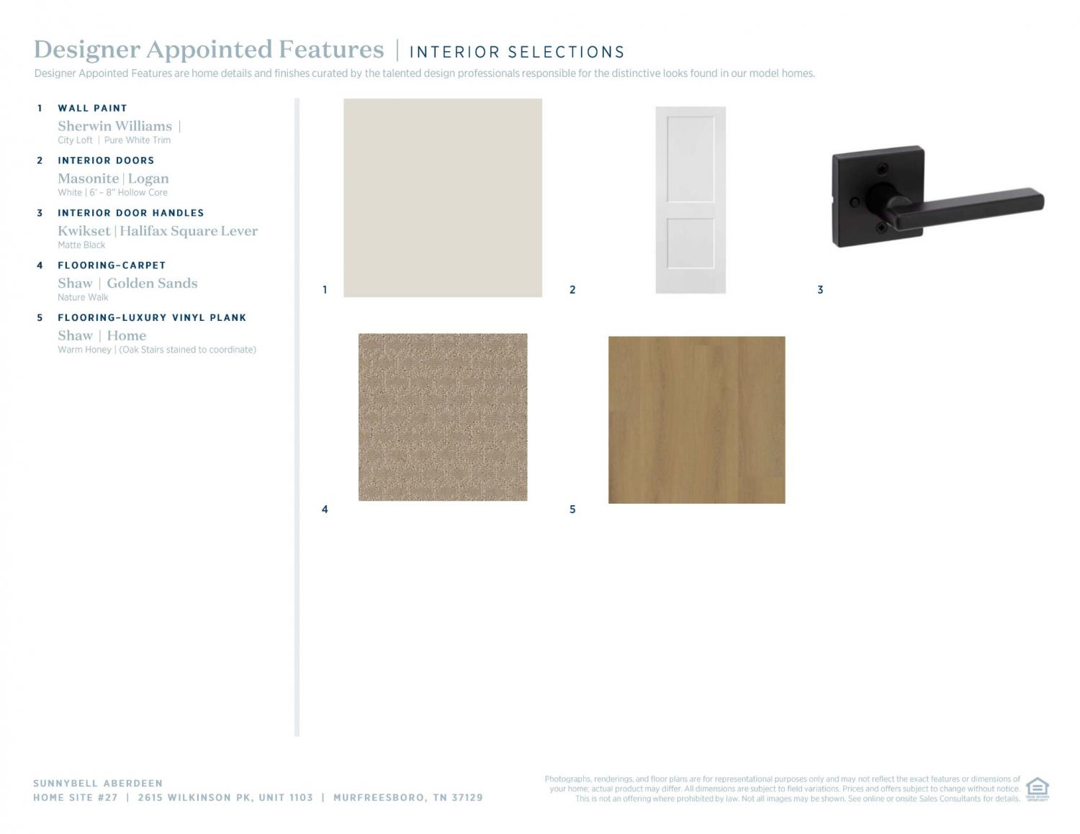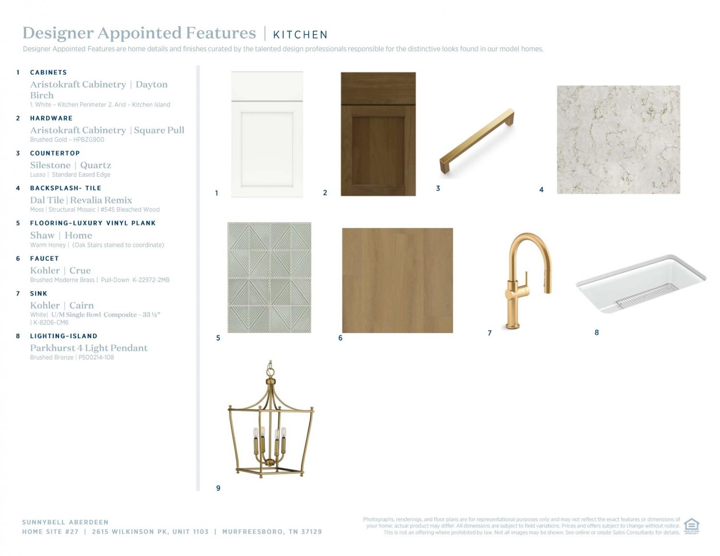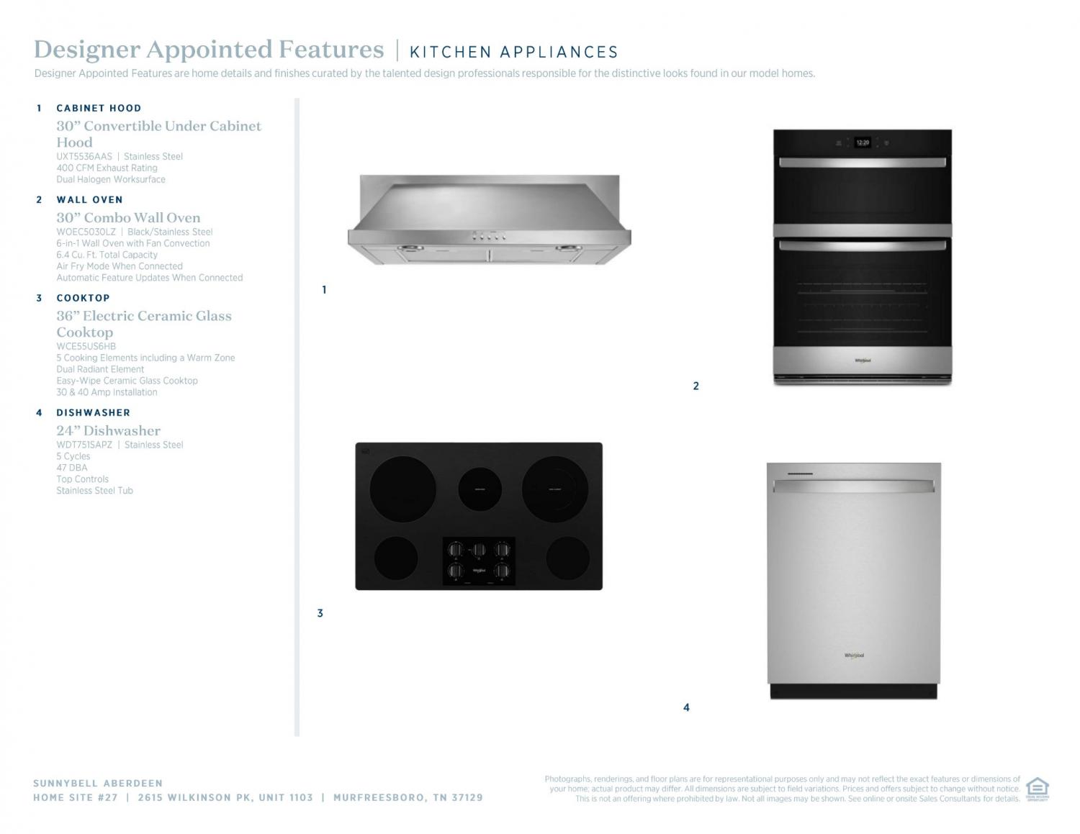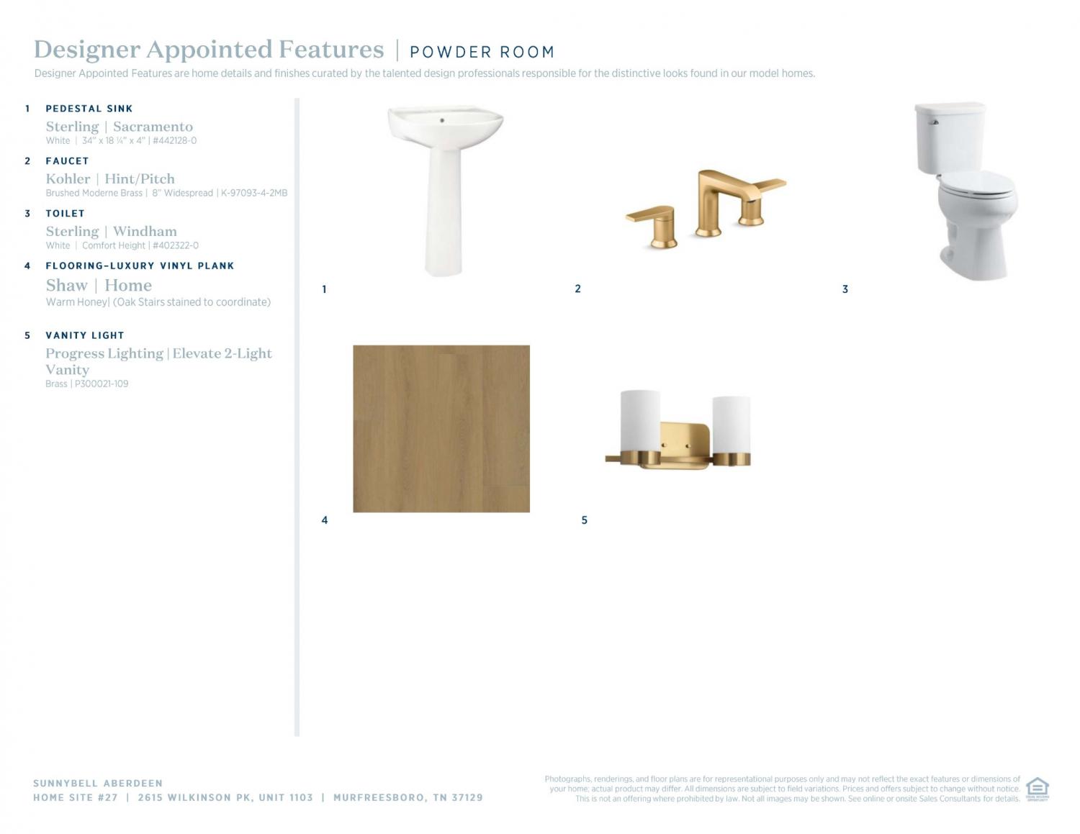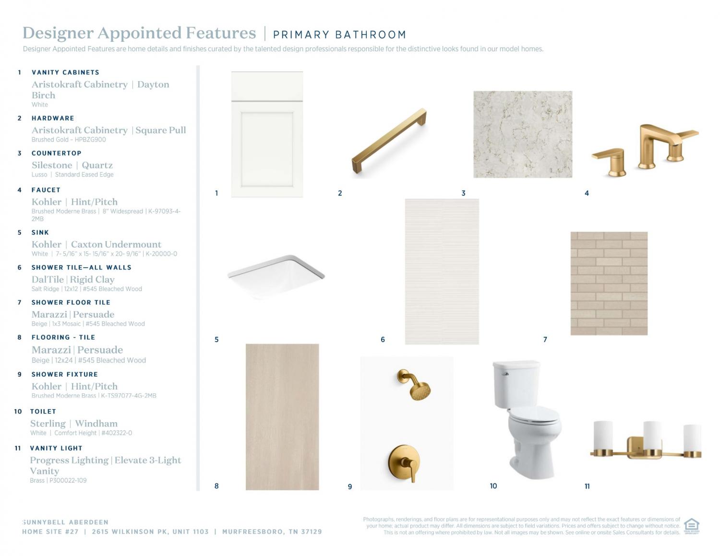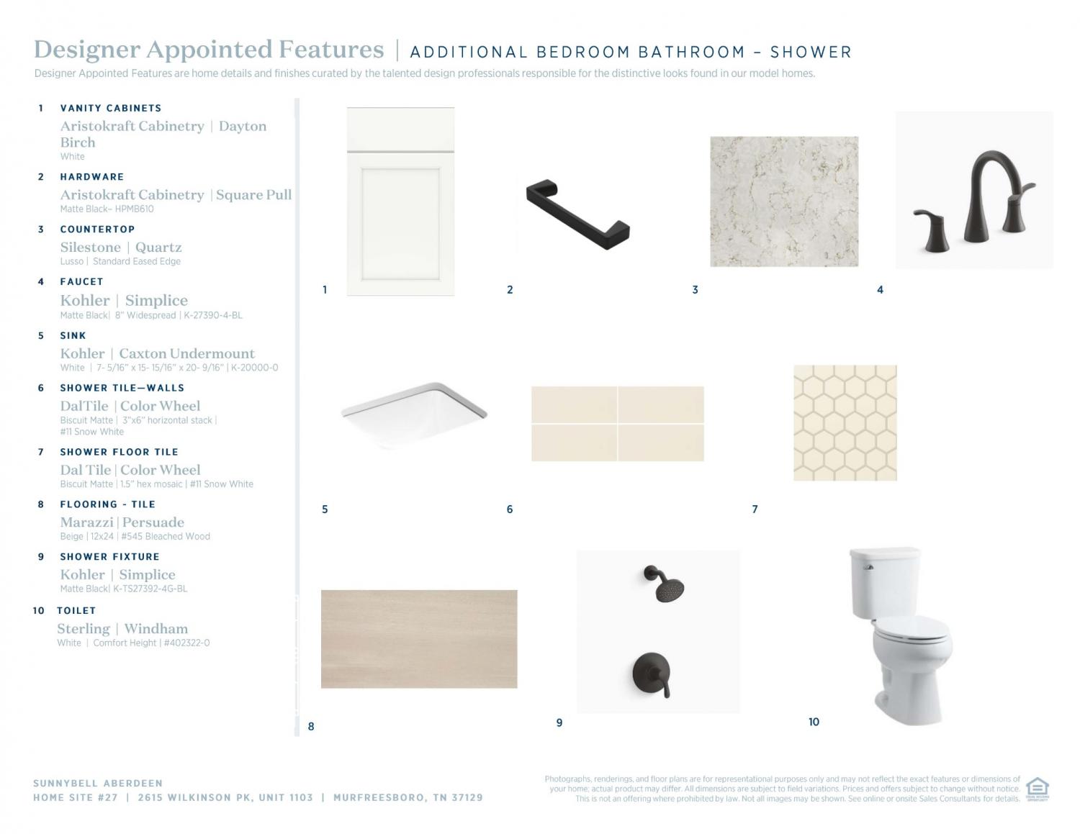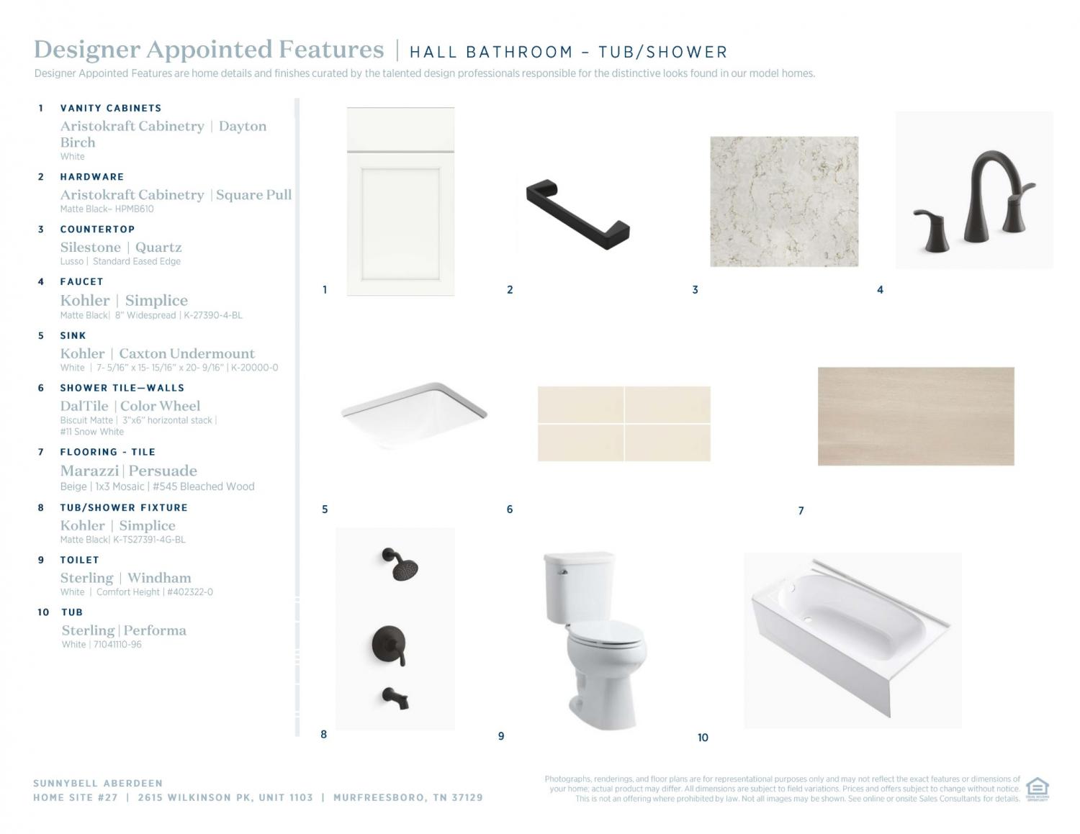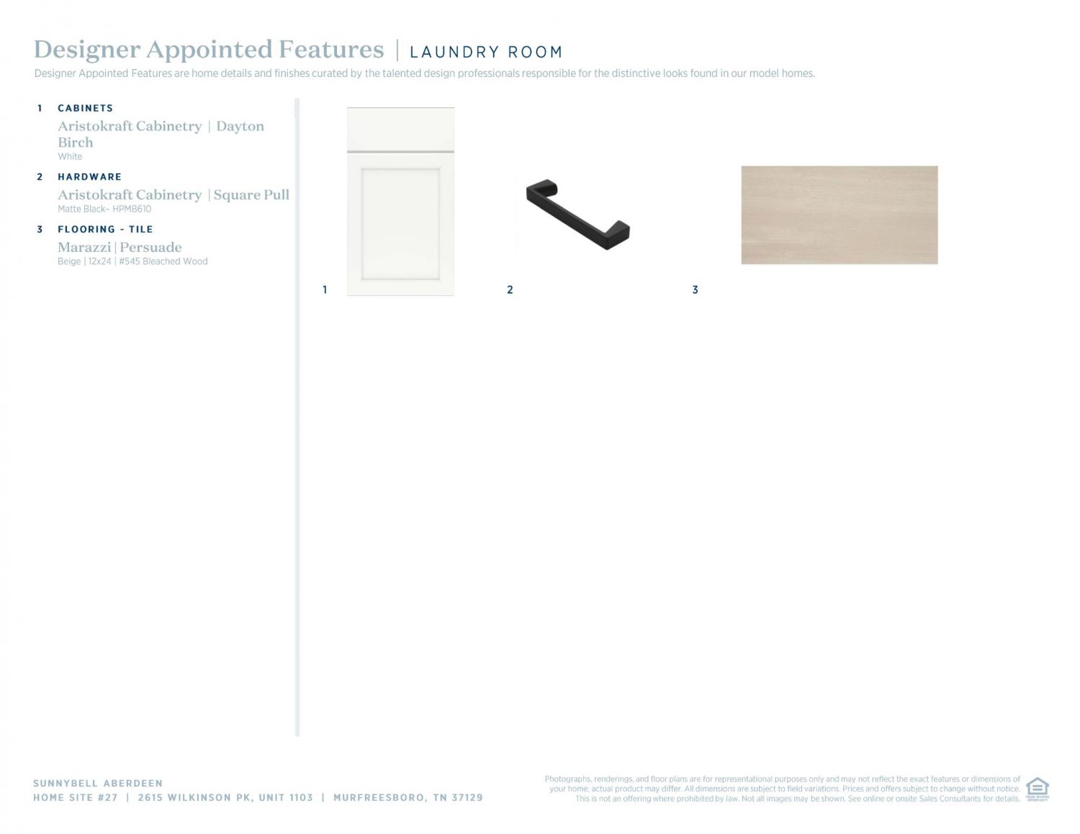 MIDDLE TENNESSEE REAL ESTATE
MIDDLE TENNESSEE REAL ESTATE
2615 Wilkinson Pike, Murfreesboro, TN 37129 For Sale
Horizontal Property Regime - Detached
- Horizontal Property Regime - Detached
- Beds: 4
- Baths: 4
- 2,069 sq ft
Description
Welcome to Meadowlark by Toll Brothers! The Sunnybell floorplan, offers plenty of space with a bright modern floorplan. The home opens to a first floor bedroom with en suite bath, perfect for guests. The first floor also holds entry to the 2 car garage and a convenient hall closet. The second floor boasts a large open floor plan perfect for hosting. The large great room flows effortlessly into the kitchen and dining room. Balcony off the great room provides extra space for entertaining or dining. The lovely primary bedroom has dual walk-in closets and a beautiful primary bath with a dual-sink vanity, a luxe shower, linen storage, and a private water closet. Secondary bedrooms with ample closets share a nearby full hall bath with a separate vanity. Other highlights of this home include extended covered porch, a second-floor powder room, convenient bedroom-level laundry, and extra storage throughout. Meadowlark is located next to Clari Park, across from The Avenue, just steps away from popular dining, shopping, and entertainment options in Murfreesboro. This is a perfect opportunity for those seeking the convenience of low-maintenance, urban-style living! Contact the onsite sales team to learn more. Photos are of a similar floor plan in a different market and are for representational purposes only.
Property Details
Status : Active
Source : RealTracs, Inc.
Address : 2615 Wilkinson Pike Murfreesboro TN 37129
County : Rutherford County, TN
Property Type : Residential
Area : 2,069 sq. ft.
Year Built : 2025
Exterior Construction : Brick,Fiber Cement
Floors : Carpet,Tile,Vinyl
Heat : Central
HOA / Subdivision : Meadowlark
Listing Provided by : Toll Brothers Real Estate, Inc
MLS Status : Active
Listing # : RTC2796202
Schools near 2615 Wilkinson Pike, Murfreesboro, TN 37129 :
Brown's Chapel Elementary School, Blackman Middle School, Blackman High School
Additional details
Association Fee : $140.00
Association Fee Frequency : Monthly
Assocation Fee 2 : $225.00
Association Fee 2 Frequency : One Time
Heating : Yes
Parking Features : Garage Door Opener,Garage Faces Rear
Building Area Total : 2069 Sq. Ft.
Living Area : 2069 Sq. Ft.
Office Phone : 6292492101
Number of Bedrooms : 4
Number of Bathrooms : 4
Full Bathrooms : 3
Half Bathrooms : 1
Possession : Close Of Escrow
Cooling : 1
Garage Spaces : 2
Architectural Style : Traditional
New Construction : 1
Patio and Porch Features : Patio,Covered
Levels : Three Or More
Basement : Slab
Stories : 3
Utilities : Water Available,Cable Connected
Parking Space : 2
Sewer : Public Sewer
Location 2615 Wilkinson Pike, TN 37129
Directions to 2615 Wilkinson Pike, TN 37129
From I-24 East, Take Exit 76 towards Medical Center Pkwy, Turn Left on Greshampark Dr, Turn Right on Wilkinson Pike, Meadowlark entrance is 0.2 miles on the Right.
Ready to Start the Conversation?
We're ready when you are.
 © 2026 Listings courtesy of RealTracs, Inc. as distributed by MLS GRID. IDX information is provided exclusively for consumers' personal non-commercial use and may not be used for any purpose other than to identify prospective properties consumers may be interested in purchasing. The IDX data is deemed reliable but is not guaranteed by MLS GRID and may be subject to an end user license agreement prescribed by the Member Participant's applicable MLS. Based on information submitted to the MLS GRID as of January 15, 2026 10:00 PM CST. All data is obtained from various sources and may not have been verified by broker or MLS GRID. Supplied Open House Information is subject to change without notice. All information should be independently reviewed and verified for accuracy. Properties may or may not be listed by the office/agent presenting the information. Some IDX listings have been excluded from this website.
© 2026 Listings courtesy of RealTracs, Inc. as distributed by MLS GRID. IDX information is provided exclusively for consumers' personal non-commercial use and may not be used for any purpose other than to identify prospective properties consumers may be interested in purchasing. The IDX data is deemed reliable but is not guaranteed by MLS GRID and may be subject to an end user license agreement prescribed by the Member Participant's applicable MLS. Based on information submitted to the MLS GRID as of January 15, 2026 10:00 PM CST. All data is obtained from various sources and may not have been verified by broker or MLS GRID. Supplied Open House Information is subject to change without notice. All information should be independently reviewed and verified for accuracy. Properties may or may not be listed by the office/agent presenting the information. Some IDX listings have been excluded from this website.
