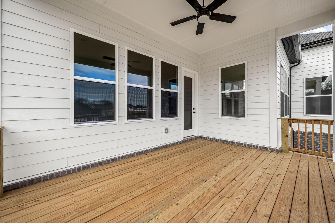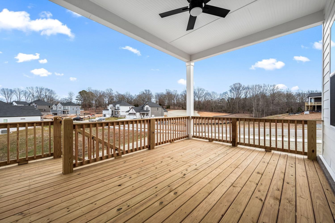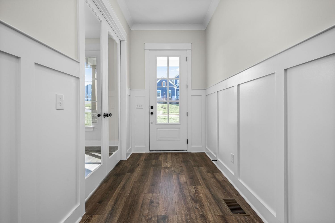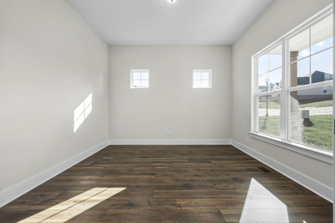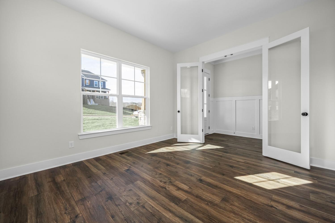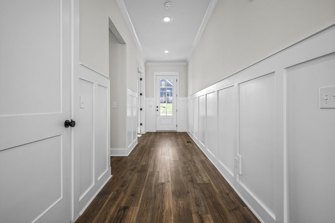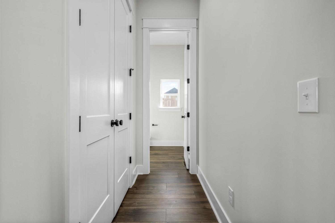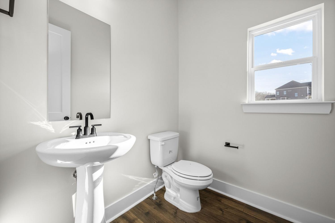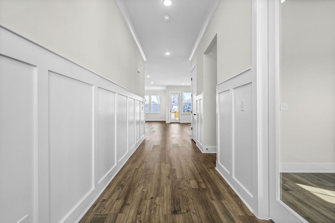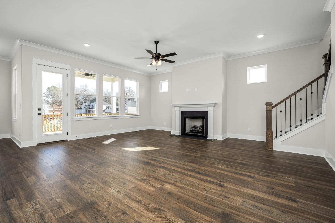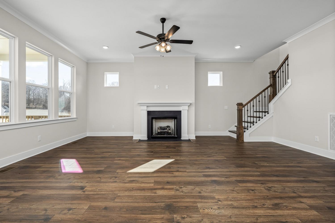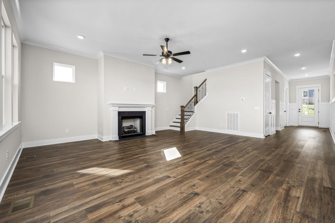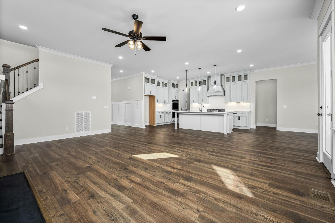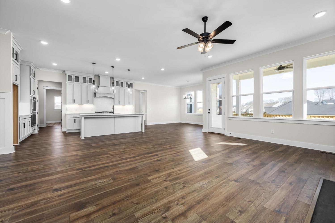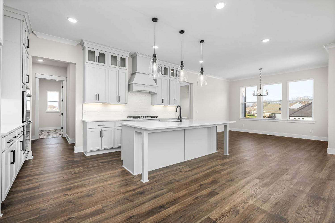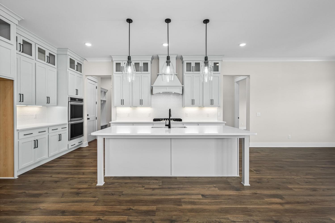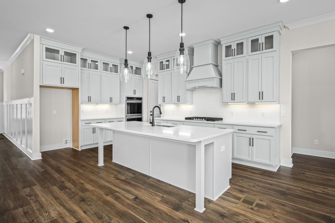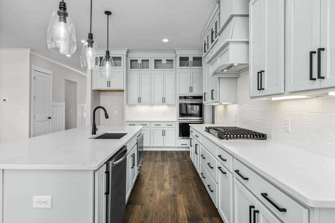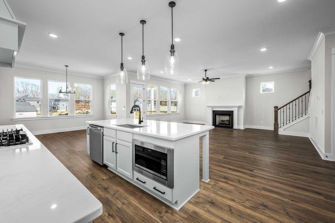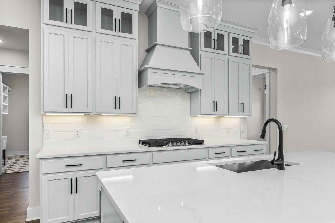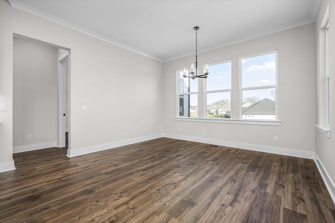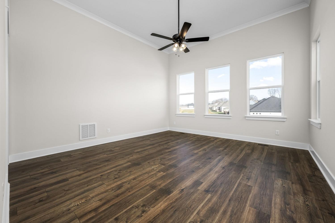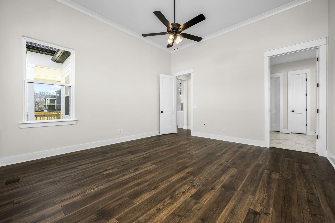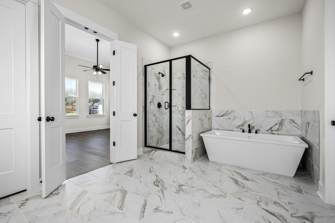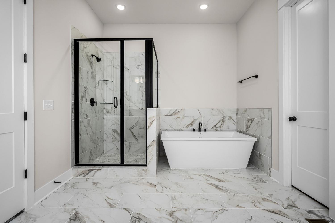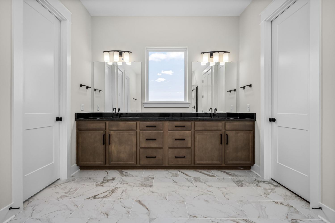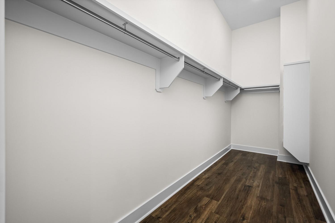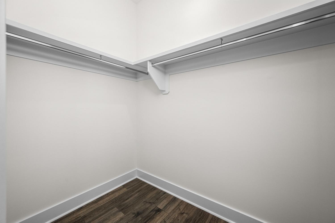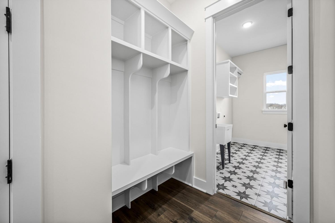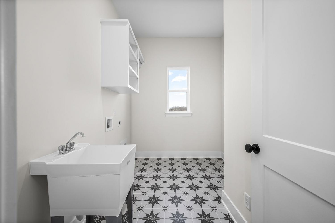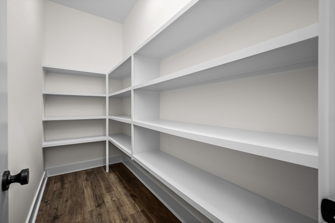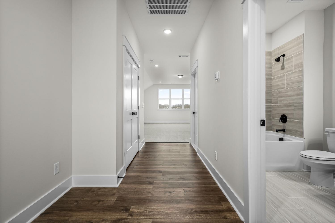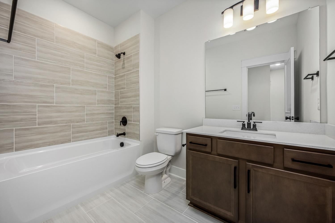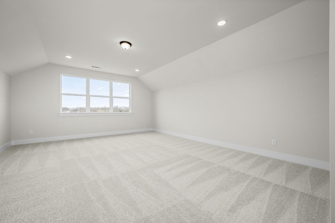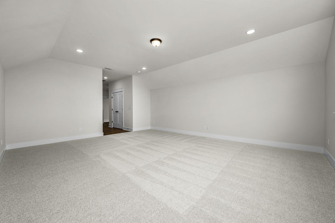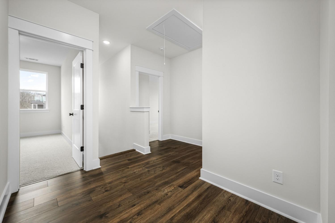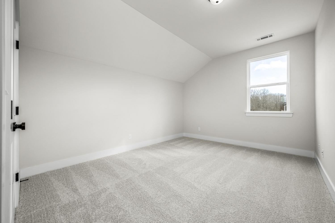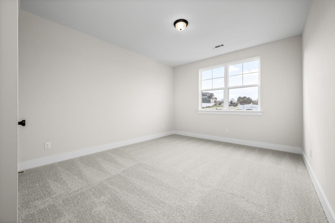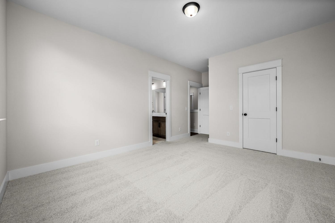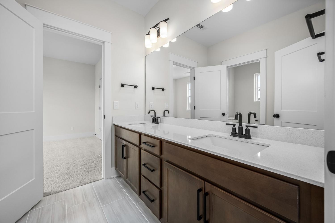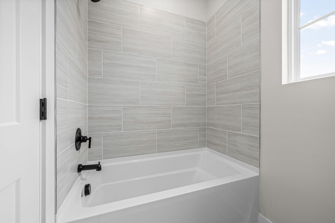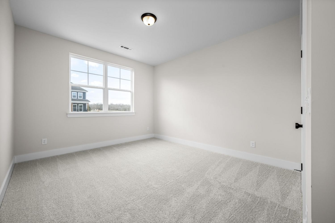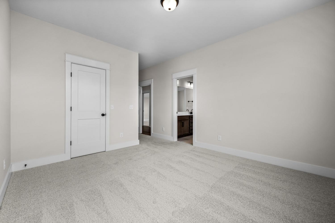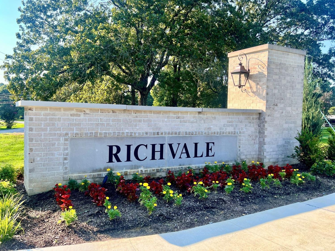 MIDDLE TENNESSEE REAL ESTATE
MIDDLE TENNESSEE REAL ESTATE
7321 Dutch River Circle, E, Fairview, TN 37062 For Sale
Single Family Residence
- Single Family Residence
- Beds: 5
- Baths: 4
- 3,490 sq ft
Description
Nestled in the thriving city of Fairview, TN, in sought-after Williamson County, this beautifully designed new home offers the perfect blend of style and functionality. Featuring 10-foot ceilings throughout, the home boasts an expansive great room and a thoughtfully designed kitchen, perfect for entertaining or family gatherings. The kitchen includes a large pantry, providing abundant storage space, and seamlessly connects to the mudroom and laundry room for added convenience. The main floor is home to the primary suite, offering a private retreat with luxurious finishes. An additional office space on the main level is perfect for remote work or study. Upstairs, you’ll find Jack-and-Jill bathrooms connecting spacious secondary bedrooms, and a walk-in storage room for easy organization. With its open layout, modern amenities, and prime location in Fairview—a growing city with excellent schools and a welcoming community—this home is ideal for families looking to combine comfort and convenience. Don’t miss your chance to own a beautiful home in one of Williamson County’s most exciting areas! PHOTOS ARE A LIKENESS OF A COMPLETED HOME
Property Details
Status : Active
Source : RealTracs, Inc.
County : Williamson County, TN
Property Type : Residential
Area : 3,490 sq. ft.
Year Built : 2025
Exterior Construction : Fiber Cement,Stone
Floors : Carpet,Wood,Tile
Heat : Central,Natural Gas
HOA / Subdivision : RICHVALE
Listing Provided by : Brightland Homes of Tennessee
MLS Status : Active
Listing # : RTC2796380
Schools near 7321 Dutch River Circle, E, Fairview, TN 37062 :
Westwood Elementary School, Fairview Middle School, Fairview High School
Additional details
Association Fee : $74.00
Association Fee Frequency : Monthly
Assocation Fee 2 : $500.00
Association Fee 2 Frequency : One Time
Heating : Yes
Parking Features : Garage Door Opener,Garage Faces Front
Lot Size Area : 0.5 Sq. Ft.
Building Area Total : 3490 Sq. Ft.
Lot Size Acres : 0.5 Acres
Living Area : 3490 Sq. Ft.
Lot Features : Private
Office Phone : 6159330403
Number of Bedrooms : 5
Number of Bathrooms : 4
Full Bathrooms : 3
Half Bathrooms : 1
Possession : Close Of Escrow
Cooling : 1
Garage Spaces : 3
New Construction : 1
Patio and Porch Features : Patio,Covered,Porch
Levels : Two
Basement : Crawl Space
Stories : 2
Utilities : Electricity Available,Water Available,Cable Connected
Parking Space : 3
Sewer : STEP System
Location 7321 Dutch River Circle, E, TN 37062
Directions to 7321 Dutch River Circle, E, TN 37062
From NASHVILLE take I-40 W toward Memphis. Take exit 182 take a R onto SR-96. Take a L onto HWY 100 R onto Cox Pk. Entrance on the R. FROM FRANKLIN, I840 to exit 7 turn R onto Hwy 100 through Fairview turn L on Cox Pike by First Federal Bank Richvale Dr
Ready to Start the Conversation?
We're ready when you are.
 © 2026 Listings courtesy of RealTracs, Inc. as distributed by MLS GRID. IDX information is provided exclusively for consumers' personal non-commercial use and may not be used for any purpose other than to identify prospective properties consumers may be interested in purchasing. The IDX data is deemed reliable but is not guaranteed by MLS GRID and may be subject to an end user license agreement prescribed by the Member Participant's applicable MLS. Based on information submitted to the MLS GRID as of February 3, 2026 10:00 AM CST. All data is obtained from various sources and may not have been verified by broker or MLS GRID. Supplied Open House Information is subject to change without notice. All information should be independently reviewed and verified for accuracy. Properties may or may not be listed by the office/agent presenting the information. Some IDX listings have been excluded from this website.
© 2026 Listings courtesy of RealTracs, Inc. as distributed by MLS GRID. IDX information is provided exclusively for consumers' personal non-commercial use and may not be used for any purpose other than to identify prospective properties consumers may be interested in purchasing. The IDX data is deemed reliable but is not guaranteed by MLS GRID and may be subject to an end user license agreement prescribed by the Member Participant's applicable MLS. Based on information submitted to the MLS GRID as of February 3, 2026 10:00 AM CST. All data is obtained from various sources and may not have been verified by broker or MLS GRID. Supplied Open House Information is subject to change without notice. All information should be independently reviewed and verified for accuracy. Properties may or may not be listed by the office/agent presenting the information. Some IDX listings have been excluded from this website.


