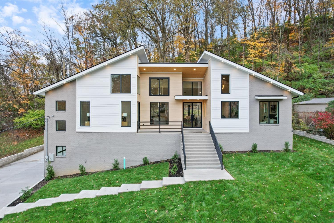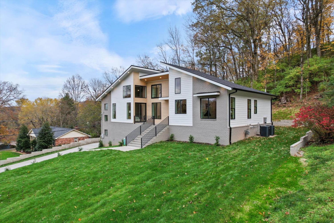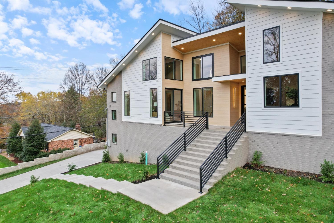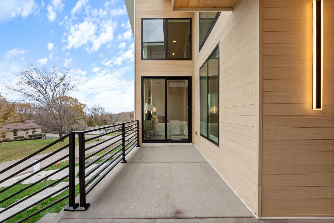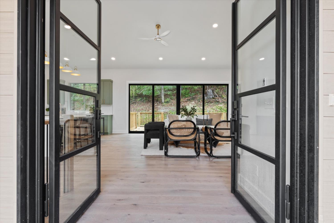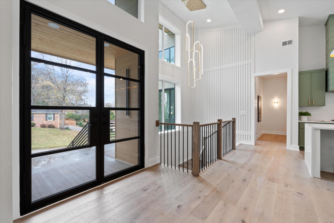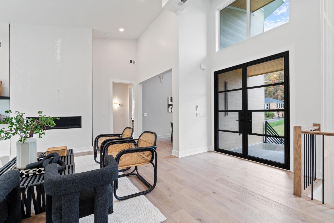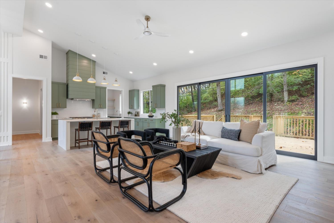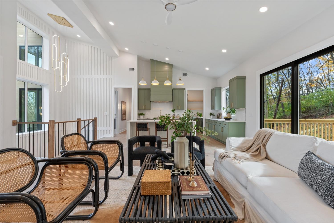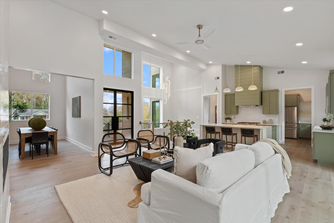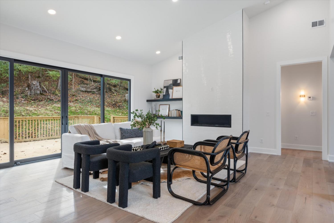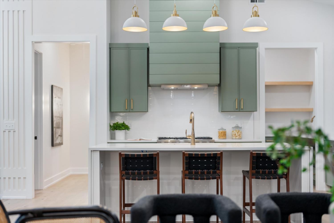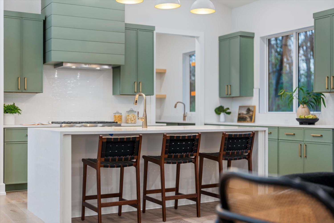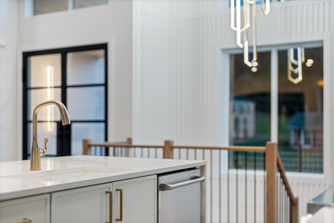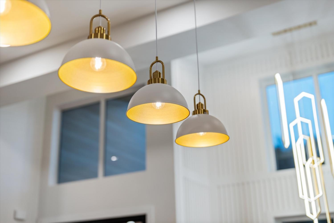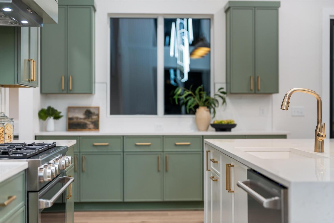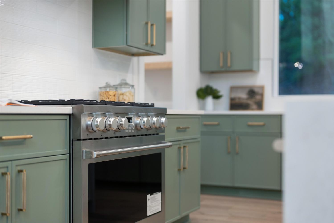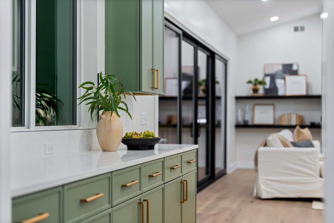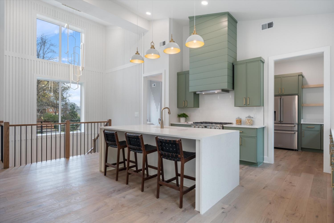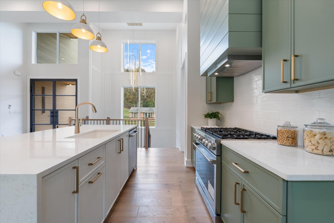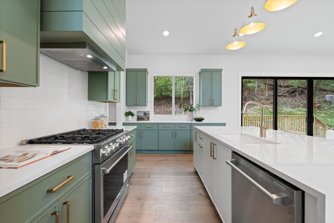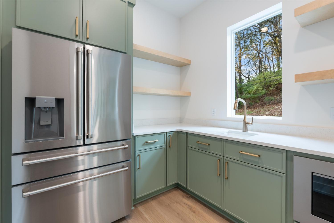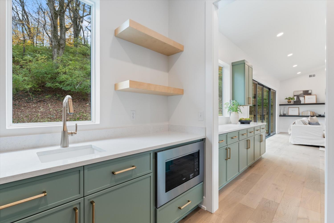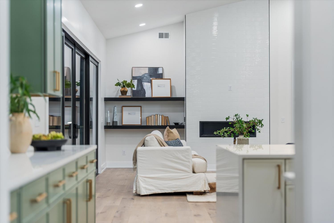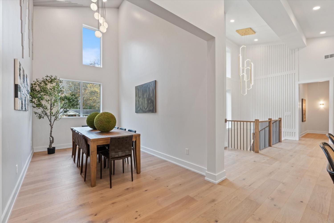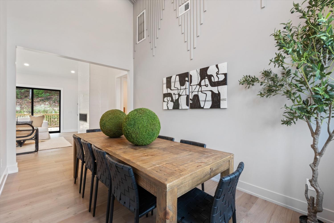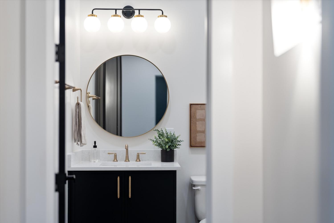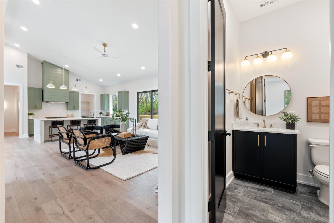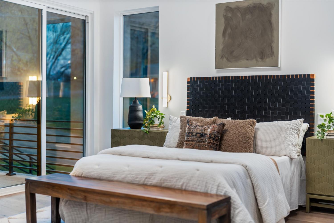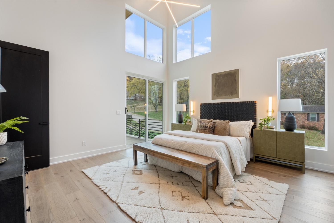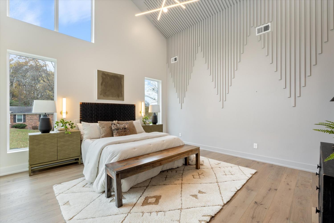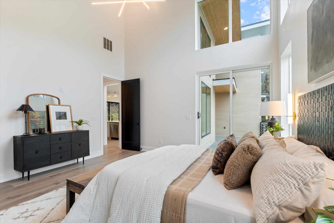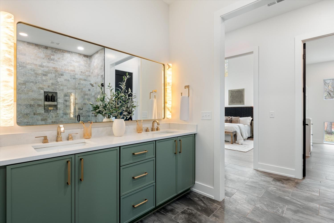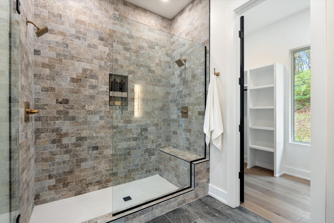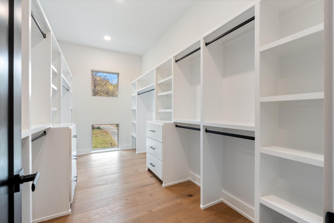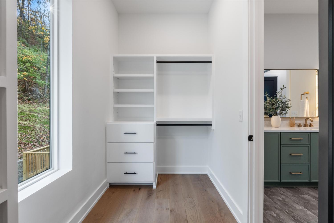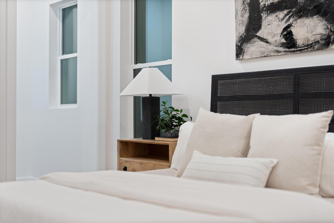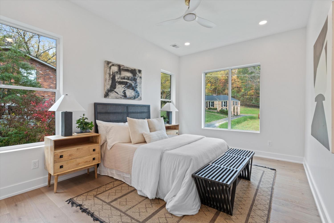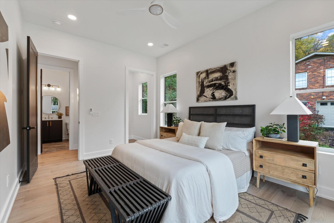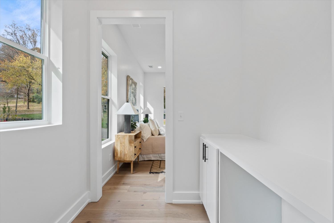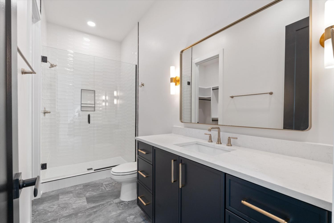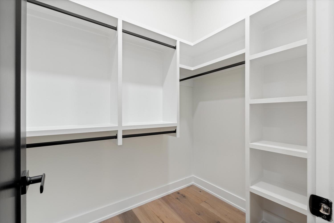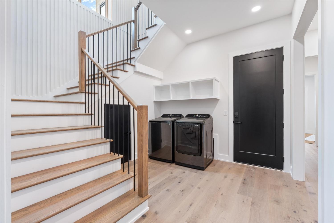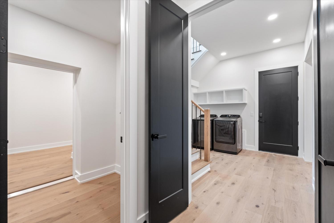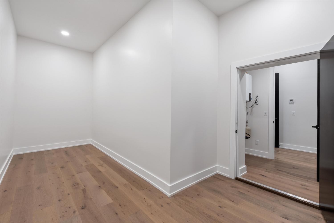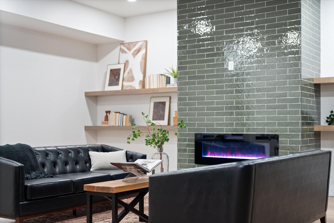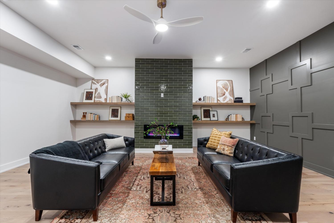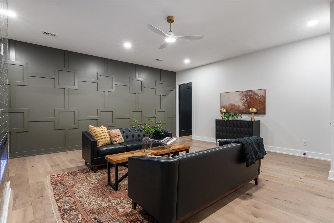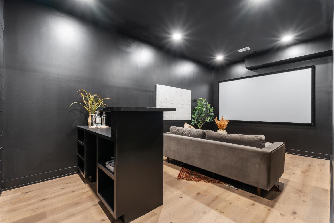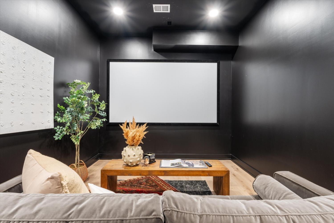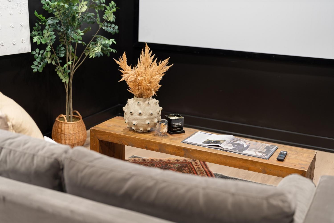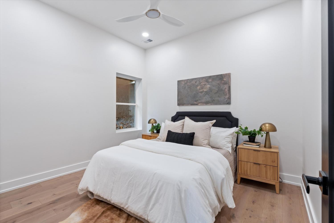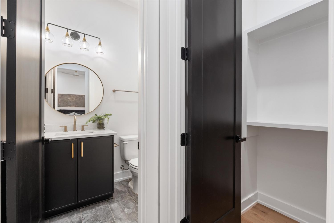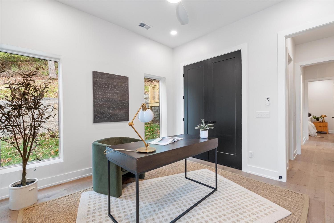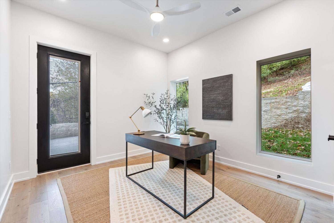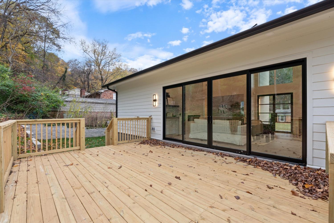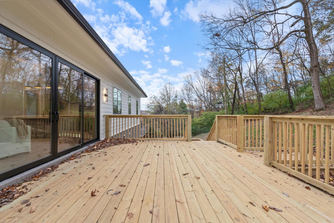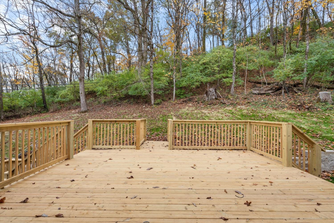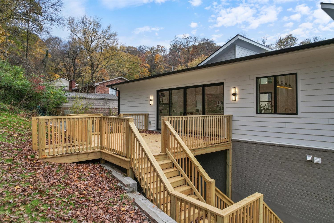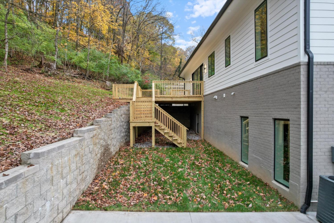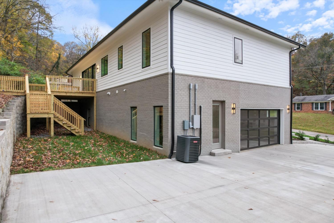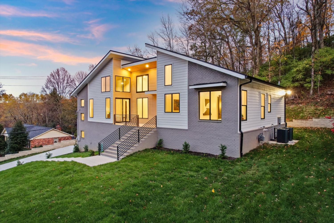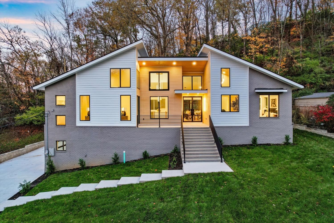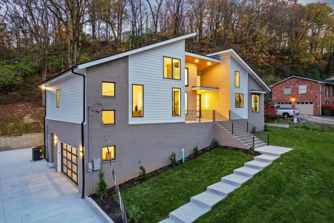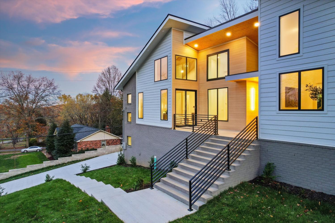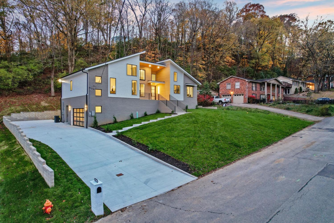 MIDDLE TENNESSEE REAL ESTATE
MIDDLE TENNESSEE REAL ESTATE
817 Highland Park Ct, Nashville, TN 37205 For Sale
Single Family Residence
- Single Family Residence
- Beds: 4
- Baths: 5
- 3,740 sq ft
Description
Welcome to Mountain Modern - A true representation of modern day living. Tastefully designed and thought-out to maximize functionality and comfort. This home features 4 bedrooms - 4.5 baths, a large main living with soaring ceilings, a main floor primary suite with his/her own closets, European white oak floors, iron front double doors, Pella biparting sliding doors. a oversized bonus room, theater room with built in projector, a walk-in safe room, two laundry rooms, and the list goes on. The kitchen is beautifully wrapped in custom high-quality cabinetry, quartz countertops, upscale THOR appliances, and a butlers pantry. Designer light fixtures and selections are abound in this home. Placed on an elevated lot, in a quiet cul-de-sac with a winter downtown view; and the only new construction opportunity in one of Nashvilles most desirable neighborhoods, minutes to it all. The builders of Stonegate strive to execute top craftsmanship in each of their homes, keeping longevity and future owners always in mind. Heated pool and hot tub to be installed by end of March for an additional 200k. Home has been destaged.
Property Details
Status : Active
Source : RealTracs, Inc.
County : Davidson County, TN
Property Type : Residential
Area : 3,740 sq. ft.
Year Built : 2024
Exterior Construction : Masonite,Brick
Floors : Wood,Tile
Heat : Central,Natural Gas
HOA / Subdivision : West Meade Highlands
Listing Provided by : Keller Williams Realty Nashville/Franklin
MLS Status : Active
Listing # : RTC2796412
Schools near 817 Highland Park Ct, Nashville, TN 37205 :
Westmeade Elementary, Bellevue Middle, James Lawson High School
Additional details
Heating : Yes
Parking Features : Garage Faces Side,Concrete,Driveway
Lot Size Area : 0.39 Sq. Ft.
Building Area Total : 3740 Sq. Ft.
Lot Size Acres : 0.39 Acres
Lot Size Dimensions : 109 X 190
Living Area : 3740 Sq. Ft.
Lot Features : Hilly,Views
Office Phone : 6157781818
Number of Bedrooms : 4
Number of Bathrooms : 5
Full Bathrooms : 4
Half Bathrooms : 1
Possession : Negotiable
Cooling : 1
Garage Spaces : 2
Architectural Style : Contemporary
New Construction : 1
Patio and Porch Features : Deck,Porch
Levels : Two
Basement : Finished
Stories : 2
Utilities : Water Available
Parking Space : 2
Sewer : Public Sewer
Location 817 Highland Park Ct, TN 37205
Directions to 817 Highland Park Ct, TN 37205
Keep Left On I-40 Towards Memphis - Take Exit 206 Onto I-440 East - Take Exit 1A - Turn Left Onto Percy Warner Blvd - Turn Left Onto Highland Park Dr - Turn Right Onto Highland Park Ct - Home On Left.
Ready to Start the Conversation?
We're ready when you are.
 © 2026 Listings courtesy of RealTracs, Inc. as distributed by MLS GRID. IDX information is provided exclusively for consumers' personal non-commercial use and may not be used for any purpose other than to identify prospective properties consumers may be interested in purchasing. The IDX data is deemed reliable but is not guaranteed by MLS GRID and may be subject to an end user license agreement prescribed by the Member Participant's applicable MLS. Based on information submitted to the MLS GRID as of February 3, 2026 10:00 AM CST. All data is obtained from various sources and may not have been verified by broker or MLS GRID. Supplied Open House Information is subject to change without notice. All information should be independently reviewed and verified for accuracy. Properties may or may not be listed by the office/agent presenting the information. Some IDX listings have been excluded from this website.
© 2026 Listings courtesy of RealTracs, Inc. as distributed by MLS GRID. IDX information is provided exclusively for consumers' personal non-commercial use and may not be used for any purpose other than to identify prospective properties consumers may be interested in purchasing. The IDX data is deemed reliable but is not guaranteed by MLS GRID and may be subject to an end user license agreement prescribed by the Member Participant's applicable MLS. Based on information submitted to the MLS GRID as of February 3, 2026 10:00 AM CST. All data is obtained from various sources and may not have been verified by broker or MLS GRID. Supplied Open House Information is subject to change without notice. All information should be independently reviewed and verified for accuracy. Properties may or may not be listed by the office/agent presenting the information. Some IDX listings have been excluded from this website.
