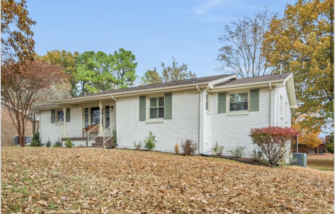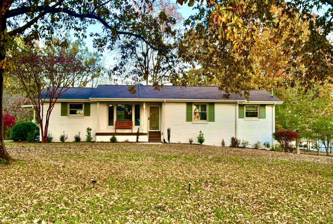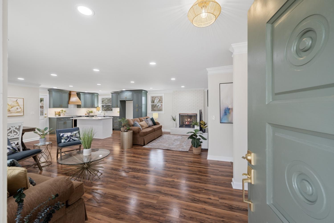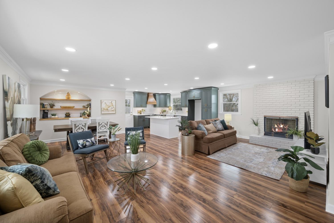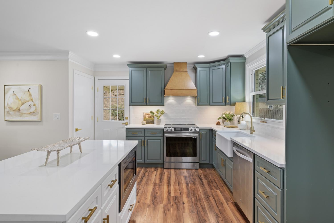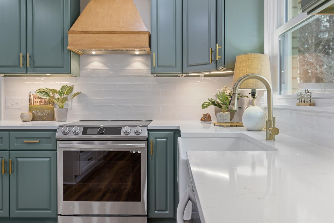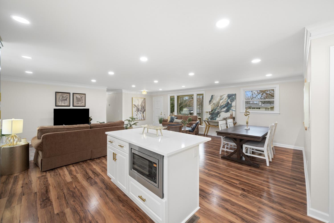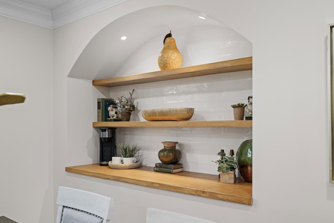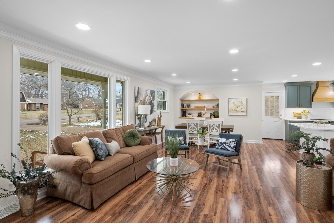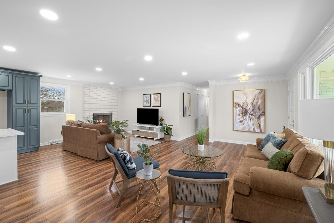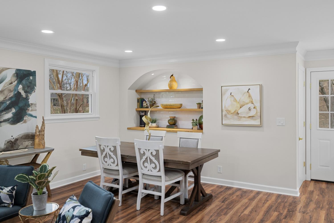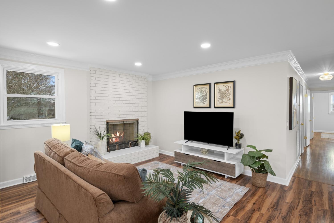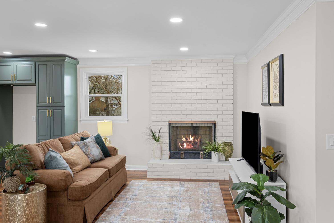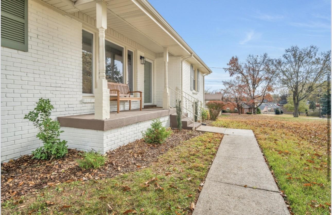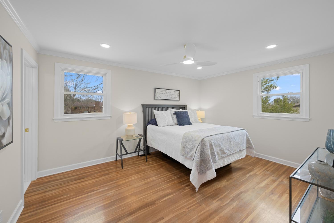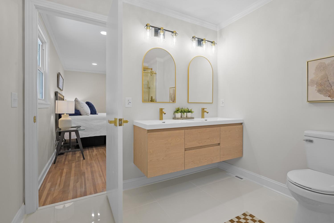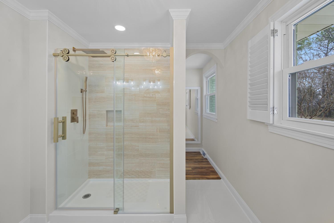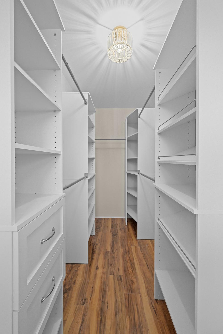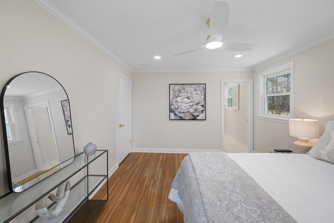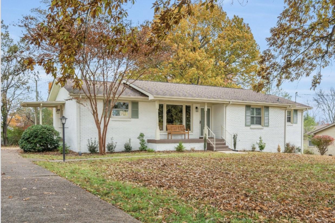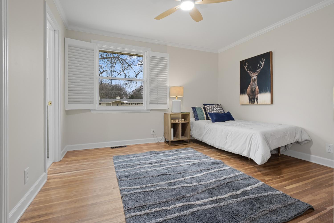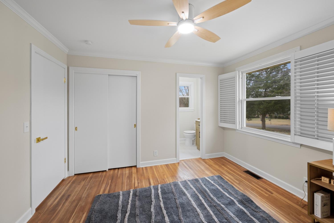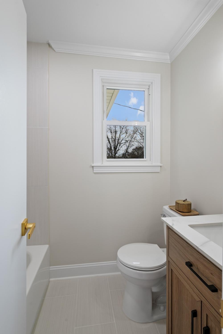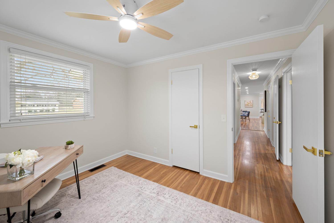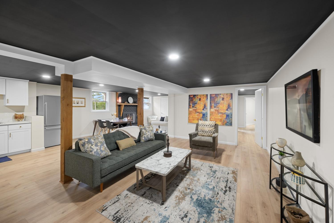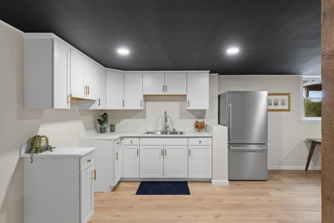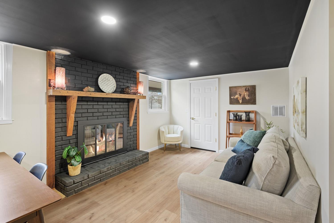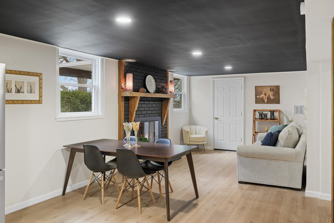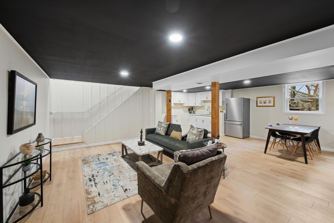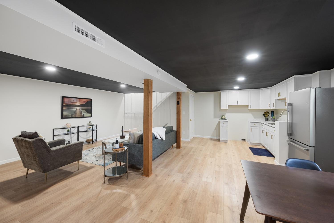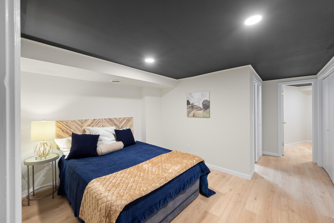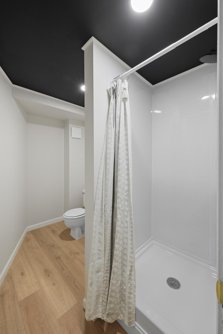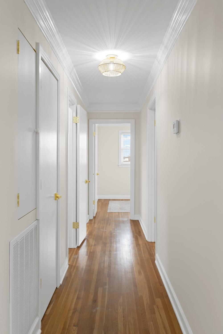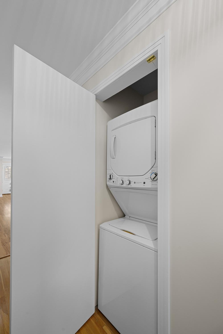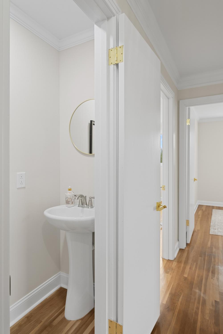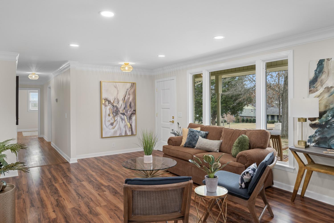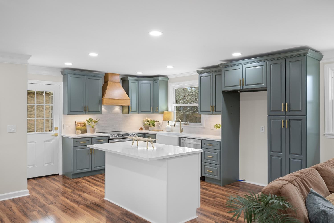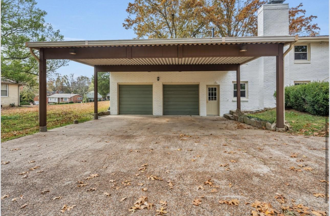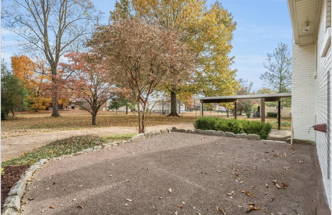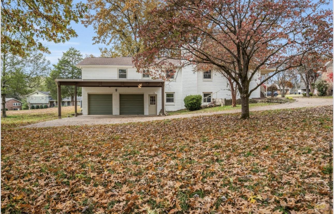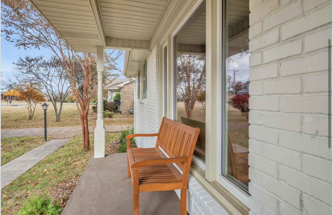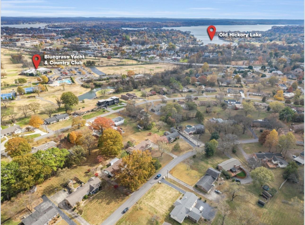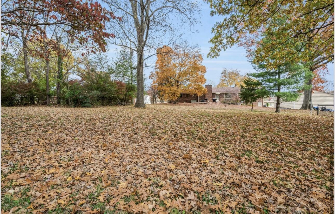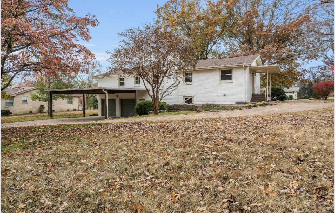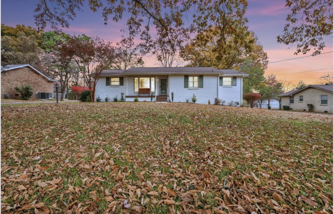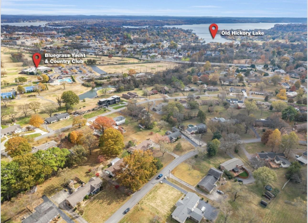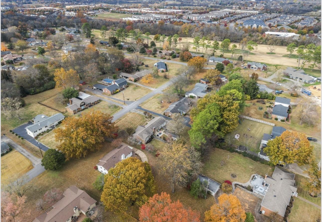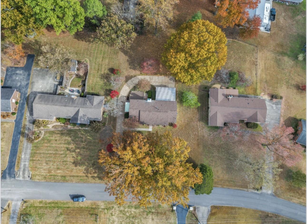 MIDDLE TENNESSEE REAL ESTATE
MIDDLE TENNESSEE REAL ESTATE
112 Sherbrooke Ln, Hendersonville, TN 37075 For Sale
Single Family Residence
- Single Family Residence
- Beds: 4
- Baths: 4
- 2,615 sq ft
Description
Financing fell through so here is your chance at this one of a kind home! If you don’t LOVE the green outside color, seller is willing to paint for an acceptable offer. Looking for your dream home in a golf course community AND a possible income producing property? Found it! This stunning home offers 4 bedrooms and 3 and half bathrooms on the main level with a large primary bedroom and spectacular ensuite bathroom and huge closet. You will find another ensuite in the adjacent bedroom and a half bath and the hallway. The walk in basement is completely finished into a second home or in laws residence or additional entertaining area with 4th bedroom for the home owners. There is a completely finished "home number 2" downstairs with a door separating the main level and basement. Both the main level and basement BOTH have fireplaces, full kitchens, laundry rooms, dining rooms, living rooms and bedrooms. This home would make an amazing owner occupied airbnb also. There is an attached 2 car garage AND a 2 car carport as well as expansive parking at the residence. This home is COMPLETELY remodeled with NEW appliances, new lighting, new plumbing, windows 3 years old, roof 3 years old, newer HVAC, new landscaping. All this on over a half acre treed lot in a golf course community. Close to Old Hickory Lake, shopping and medical. This is truly one of a kind home.
Property Details
Status : Active
Address : 112 Sherbrooke Ln Hendersonville TN 37075
County : Sumner County, TN
Property Type : Residential
Area : 2,615 sq. ft.
Year Built : 1966
Exterior Construction : Brick
Floors : Wood,Laminate,Tile
Heat : Central,Natural Gas
HOA / Subdivision : Scottish Highlands S
Listing Provided by : simpliHOM
MLS Status : Active
Listing # : RTC2796449
Schools near 112 Sherbrooke Ln, Hendersonville, TN 37075 :
Nannie Berry Elementary, Robert E Ellis Middle, Hendersonville High School
Additional details
Heating : Yes
Parking Features : Garage Faces Rear,Attached,Concrete
Lot Size Area : 0.52 Sq. Ft.
Building Area Total : 2615 Sq. Ft.
Lot Size Acres : 0.52 Acres
Lot Size Dimensions : 115 X 199.3 IRR
Living Area : 2615 Sq. Ft.
Lot Features : Level,Private,Wooded
Office Phone : 8558569466
Number of Bedrooms : 4
Number of Bathrooms : 4
Full Bathrooms : 3
Half Bathrooms : 1
Possession : Close Of Escrow
Cooling : 1
Garage Spaces : 2
Architectural Style : Ranch
Patio and Porch Features : Patio,Covered,Porch
Levels : Two
Basement : Full,Apartment
Stories : 1
Utilities : Electricity Available,Natural Gas Available,Water Available,Cable Connected
Parking Space : 10
Carport : 1
Sewer : Public Sewer
Location 112 Sherbrooke Ln, TN 37075
Directions to 112 Sherbrooke Ln, TN 37075
Directions: From US-31E/Johnny Cash Pkwy/W Main Street, turn left on St. Andrews Drive, turn right onto Sherbrooke Lane, property will be on the right
Ready to Start the Conversation?
We're ready when you are.
 © 2025 Listings courtesy of RealTracs, Inc. as distributed by MLS GRID. IDX information is provided exclusively for consumers' personal non-commercial use and may not be used for any purpose other than to identify prospective properties consumers may be interested in purchasing. The IDX data is deemed reliable but is not guaranteed by MLS GRID and may be subject to an end user license agreement prescribed by the Member Participant's applicable MLS. Based on information submitted to the MLS GRID as of November 30, 2025 10:00 PM CST. All data is obtained from various sources and may not have been verified by broker or MLS GRID. Supplied Open House Information is subject to change without notice. All information should be independently reviewed and verified for accuracy. Properties may or may not be listed by the office/agent presenting the information. Some IDX listings have been excluded from this website.
© 2025 Listings courtesy of RealTracs, Inc. as distributed by MLS GRID. IDX information is provided exclusively for consumers' personal non-commercial use and may not be used for any purpose other than to identify prospective properties consumers may be interested in purchasing. The IDX data is deemed reliable but is not guaranteed by MLS GRID and may be subject to an end user license agreement prescribed by the Member Participant's applicable MLS. Based on information submitted to the MLS GRID as of November 30, 2025 10:00 PM CST. All data is obtained from various sources and may not have been verified by broker or MLS GRID. Supplied Open House Information is subject to change without notice. All information should be independently reviewed and verified for accuracy. Properties may or may not be listed by the office/agent presenting the information. Some IDX listings have been excluded from this website.
