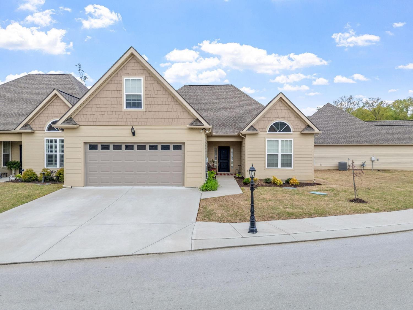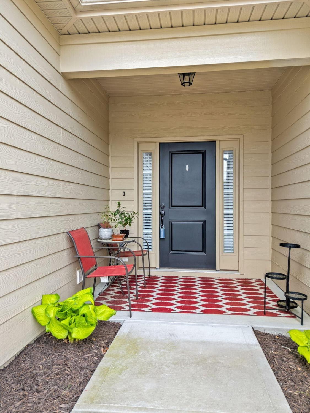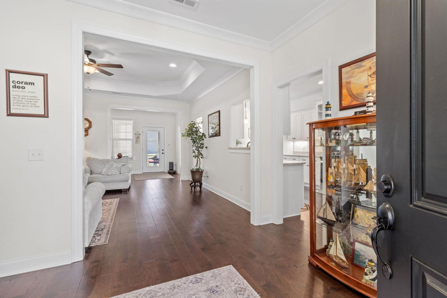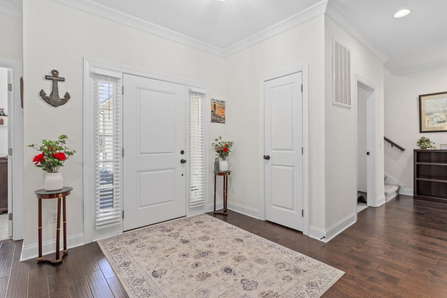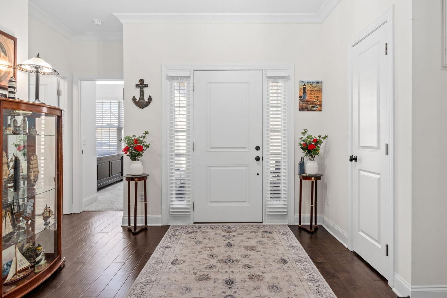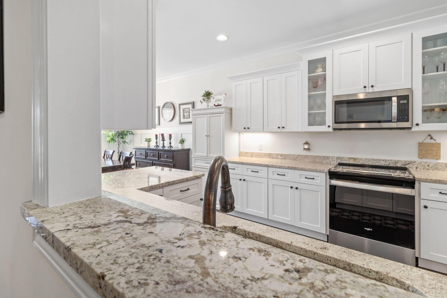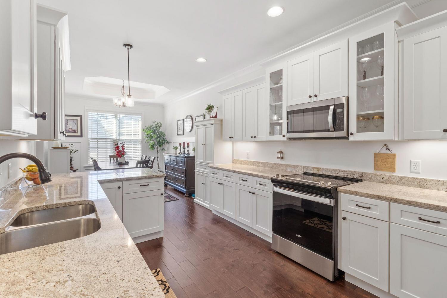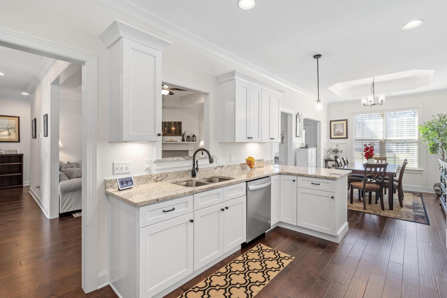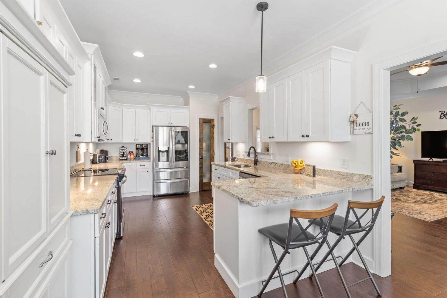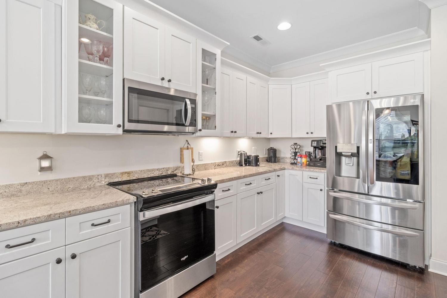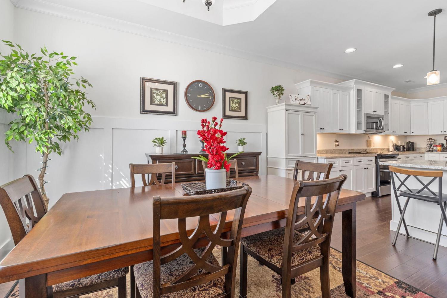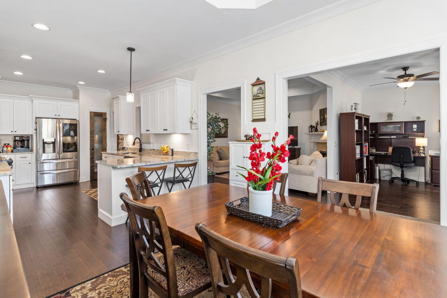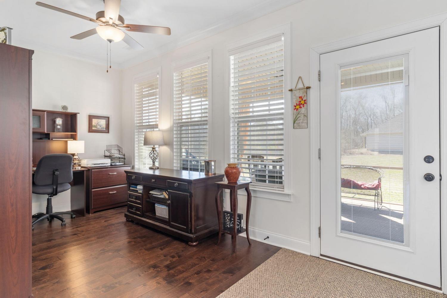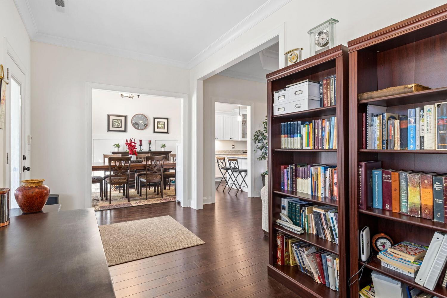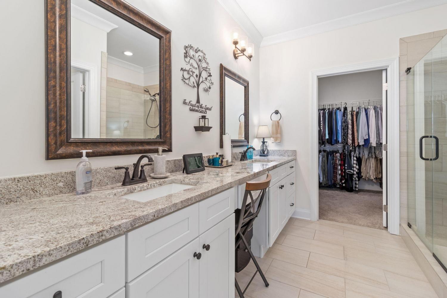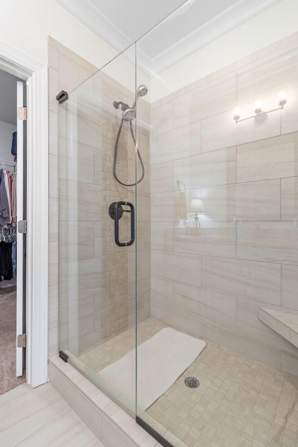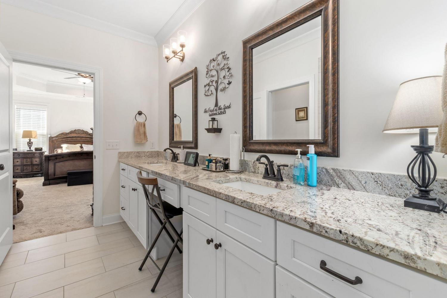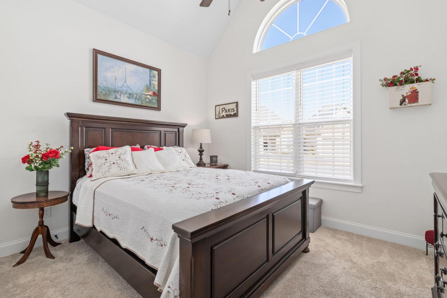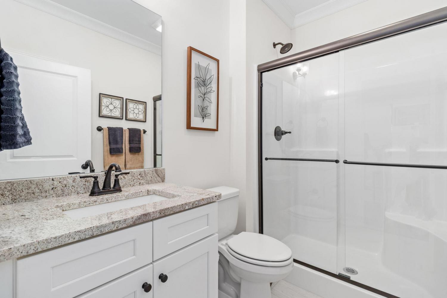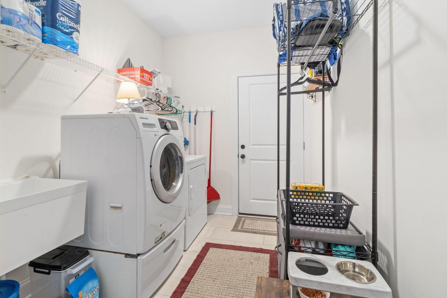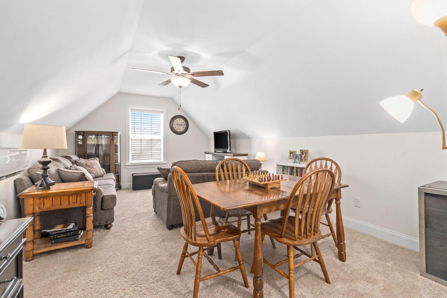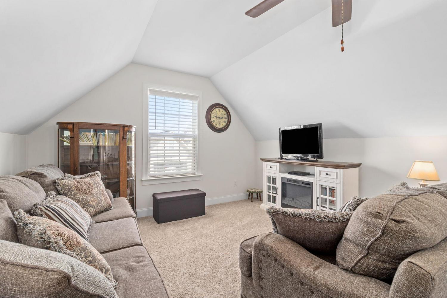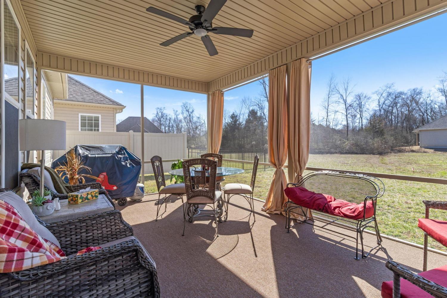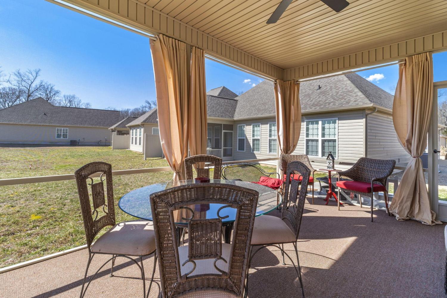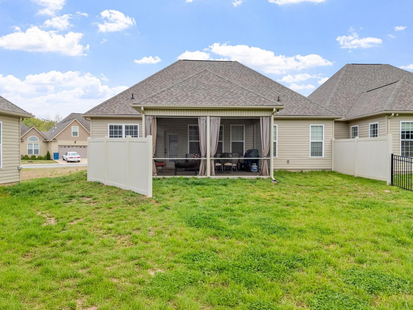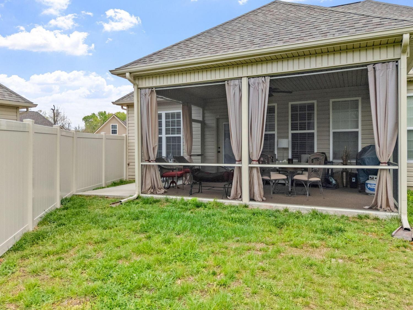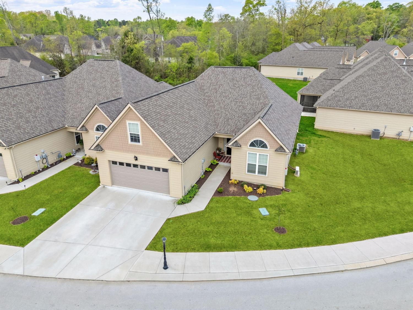 MIDDLE TENNESSEE REAL ESTATE
MIDDLE TENNESSEE REAL ESTATE
1004 Jackson Mill Drive, Hixson, TN 37343 For Sale
Townhouse
- Townhouse
- Beds: 3
- Baths: 2
- 2,121 sq ft
Description
Peaceful and carefree living starts here at 1004 Jackson Mill Drive in the beautiful Stonewall Farms neighborhood in Hixson, Tennessee. This end unit townhome is less than three years old and has a wonderful layout from the gracious foyer with views to the screened porch at the back to the open great room to the kitchen, dining and sunroom. Handsome engineered hardwood floors grace the main areas of the home. The great room is highlighted by a tray ceiling and gas log fireplace. The kitchen is huge with lots of cabinets accented by stainless appliances and granite countertops, plus a pantry. A second tray ceiling gives even more volume to the spacious dining room that looks onto the backyard. The sunroom at the back has been a wonderful office for the current owner and looks out to the screened porch. The bedrooms are in a split plan with the primary being on the back left of the home featuring another tray ceiling highlighting the large primary suite. The primary bath features a pretty tiled shower and double vanities with plenty of drawers and counter space and leads into the walk-in closet. The main-level guest bedroom is bright and sunny with soaring ceilings and large windows. Steps away are the guest bath with a tub/shower combo and glass sliding doors. Upstairs is the third bedroom currently being used as a den and game room. The closet leads you out to walk-out attic storage. The spacious garage provides plenty of room for two cars plus workshop space to tinker in. The HOA covers all lawn care for you. Just minutes away from shopping, restaurants, hospitals and the lake make it a convenient location. You really can have it all!
Property Details
Status : Active
Source : RealTracs, Inc.
County : Hamilton County, TN
Property Type : Residential
Area : 2,121 sq. ft.
Year Built : 2022
Exterior Construction : Fiber Cement,Vinyl Siding
Floors : Carpet,Tile
Heat : Central,Natural Gas
HOA / Subdivision : Stonewall Farms
Listing Provided by : Greater Chattanooga Realty, Keller Williams Realty
MLS Status : Active
Listing # : RTC2796486
Schools near 1004 Jackson Mill Drive, Hixson, TN 37343 :
Middle Valley Elementary School, Hixson Middle School, Hixson High School
Additional details
Association Fee : $235.00
Association Fee Frequency : Quarterly
Heating : Yes
Parking Features : Garage Door Opener,Garage Faces Front
Lot Size Area : 0.16 Sq. Ft.
Building Area Total : 2121 Sq. Ft.
Lot Size Acres : 0.16 Acres
Lot Size Dimensions : 99x123'
Living Area : 2121 Sq. Ft.
Common Interest : Condominium
Property Attached : Yes
Office Phone : 4236641700
Number of Bedrooms : 3
Number of Bathrooms : 2
Full Bathrooms : 2
Accessibility Features : Accessible Doors,Accessible Entrance,Accessible Hallway(s)
Possession : Close Of Escrow
Cooling : 1
Garage Spaces : 2
Patio and Porch Features : Porch,Screened
Levels : Three Or More
Utilities : Electricity Available,Water Available
Parking Space : 2
Sewer : Public Sewer
Location 1004 Jackson Mill Drive, TN 37343
Directions to 1004 Jackson Mill Drive, TN 37343
Take Hixson Pike N to Stonewall Farms. Take a left into the first entrance to Stonewall Farms onto Jackson Mill Drive. follow Jackson Mill, past the four-way stop, to your new home on the left, 1004 Jackson Mill Drive.
Ready to Start the Conversation?
We're ready when you are.
 © 2026 Listings courtesy of RealTracs, Inc. as distributed by MLS GRID. IDX information is provided exclusively for consumers' personal non-commercial use and may not be used for any purpose other than to identify prospective properties consumers may be interested in purchasing. The IDX data is deemed reliable but is not guaranteed by MLS GRID and may be subject to an end user license agreement prescribed by the Member Participant's applicable MLS. Based on information submitted to the MLS GRID as of January 22, 2026 10:00 AM CST. All data is obtained from various sources and may not have been verified by broker or MLS GRID. Supplied Open House Information is subject to change without notice. All information should be independently reviewed and verified for accuracy. Properties may or may not be listed by the office/agent presenting the information. Some IDX listings have been excluded from this website.
© 2026 Listings courtesy of RealTracs, Inc. as distributed by MLS GRID. IDX information is provided exclusively for consumers' personal non-commercial use and may not be used for any purpose other than to identify prospective properties consumers may be interested in purchasing. The IDX data is deemed reliable but is not guaranteed by MLS GRID and may be subject to an end user license agreement prescribed by the Member Participant's applicable MLS. Based on information submitted to the MLS GRID as of January 22, 2026 10:00 AM CST. All data is obtained from various sources and may not have been verified by broker or MLS GRID. Supplied Open House Information is subject to change without notice. All information should be independently reviewed and verified for accuracy. Properties may or may not be listed by the office/agent presenting the information. Some IDX listings have been excluded from this website.
