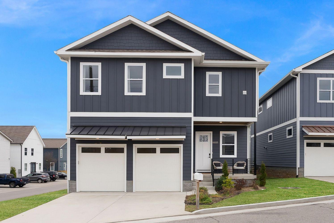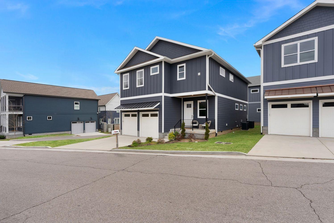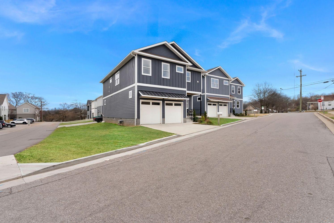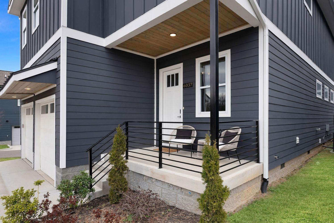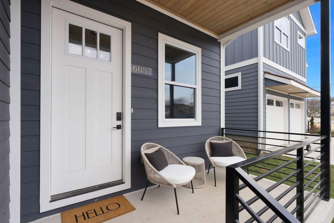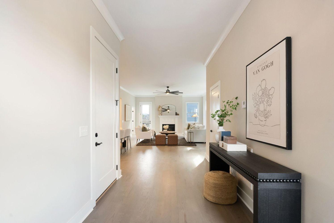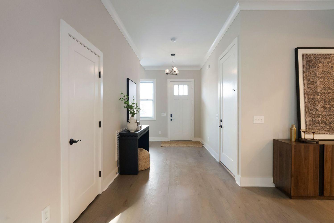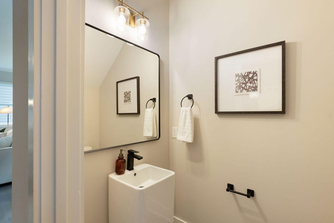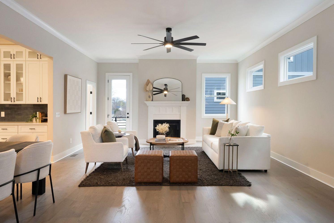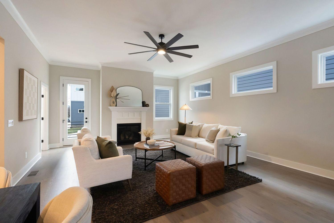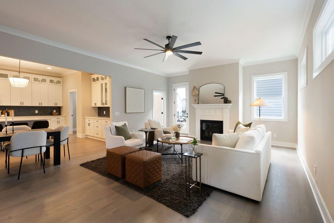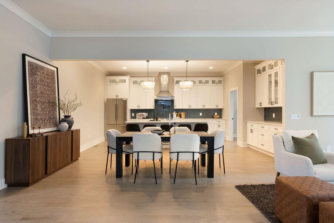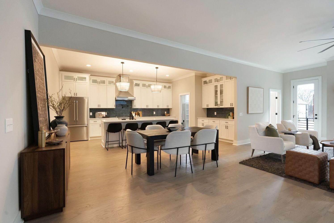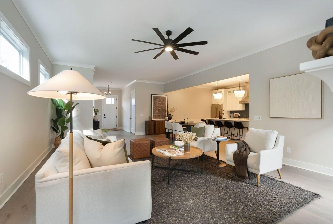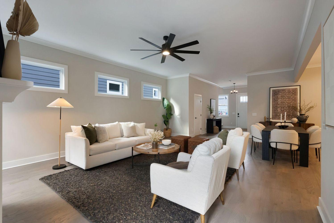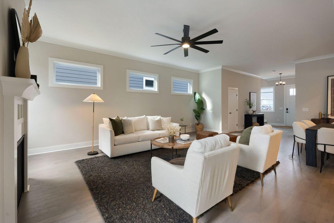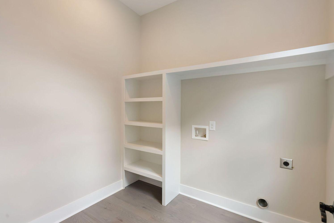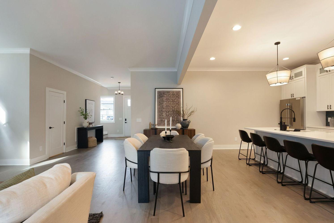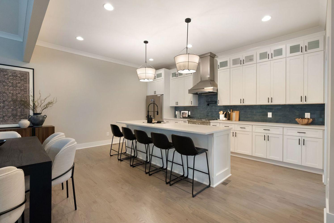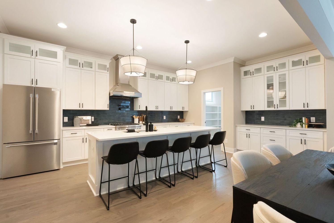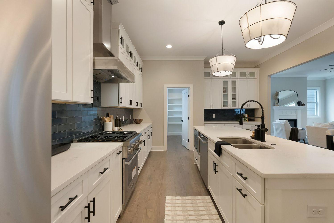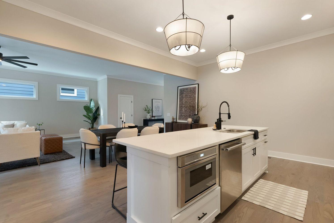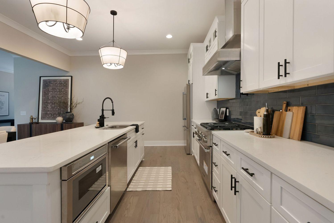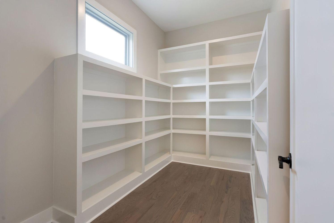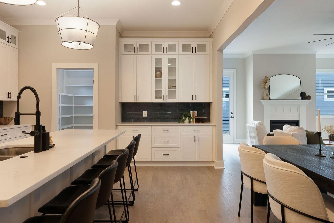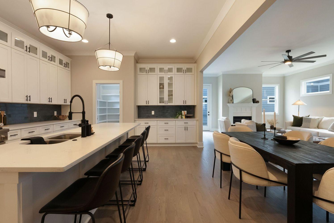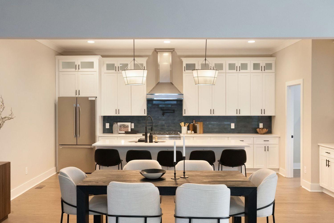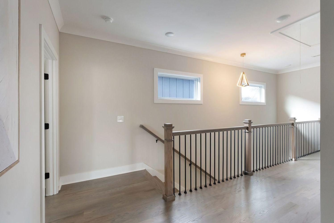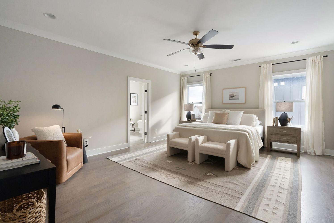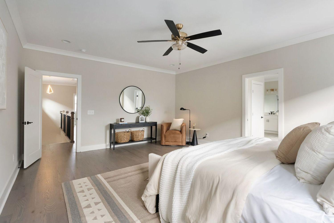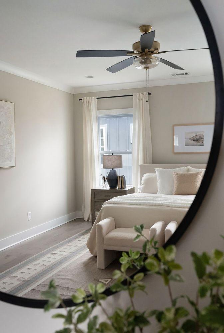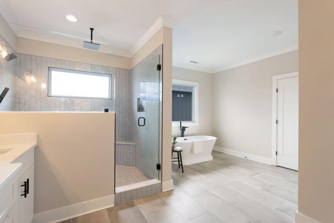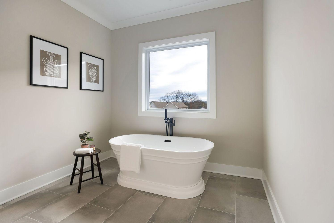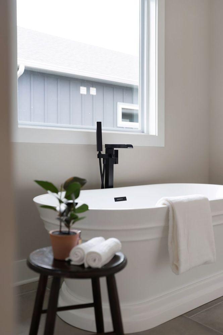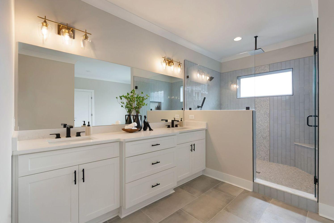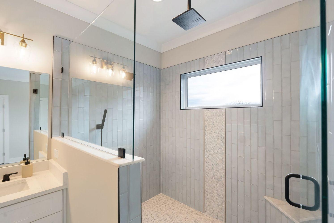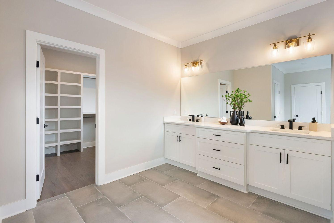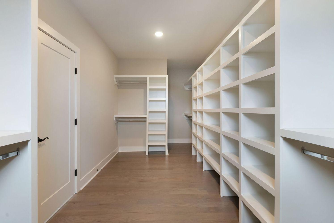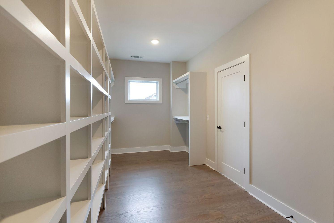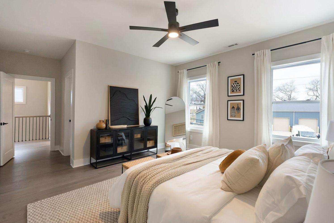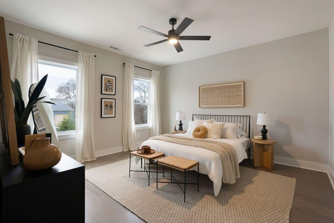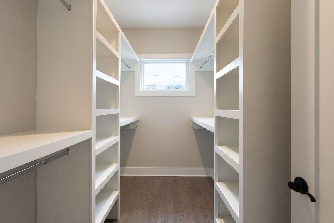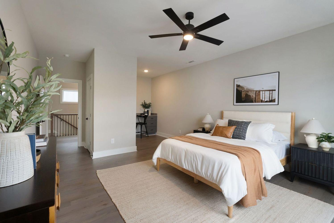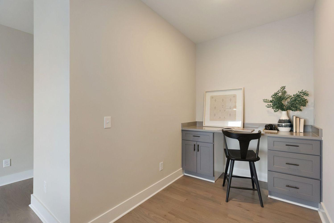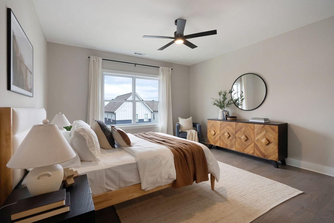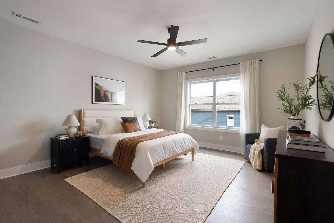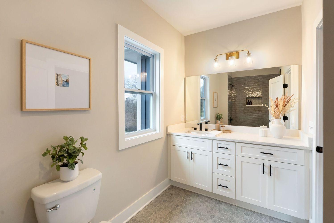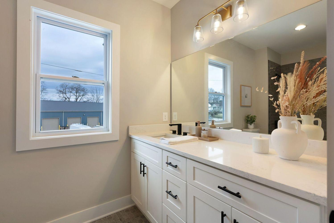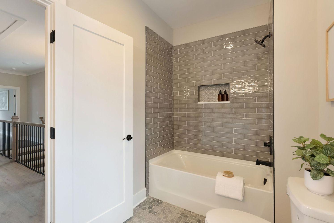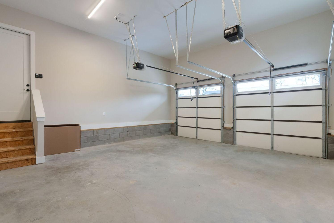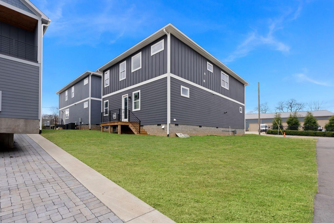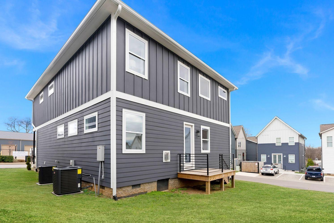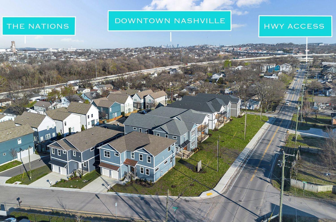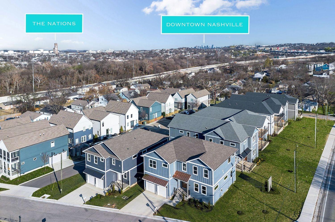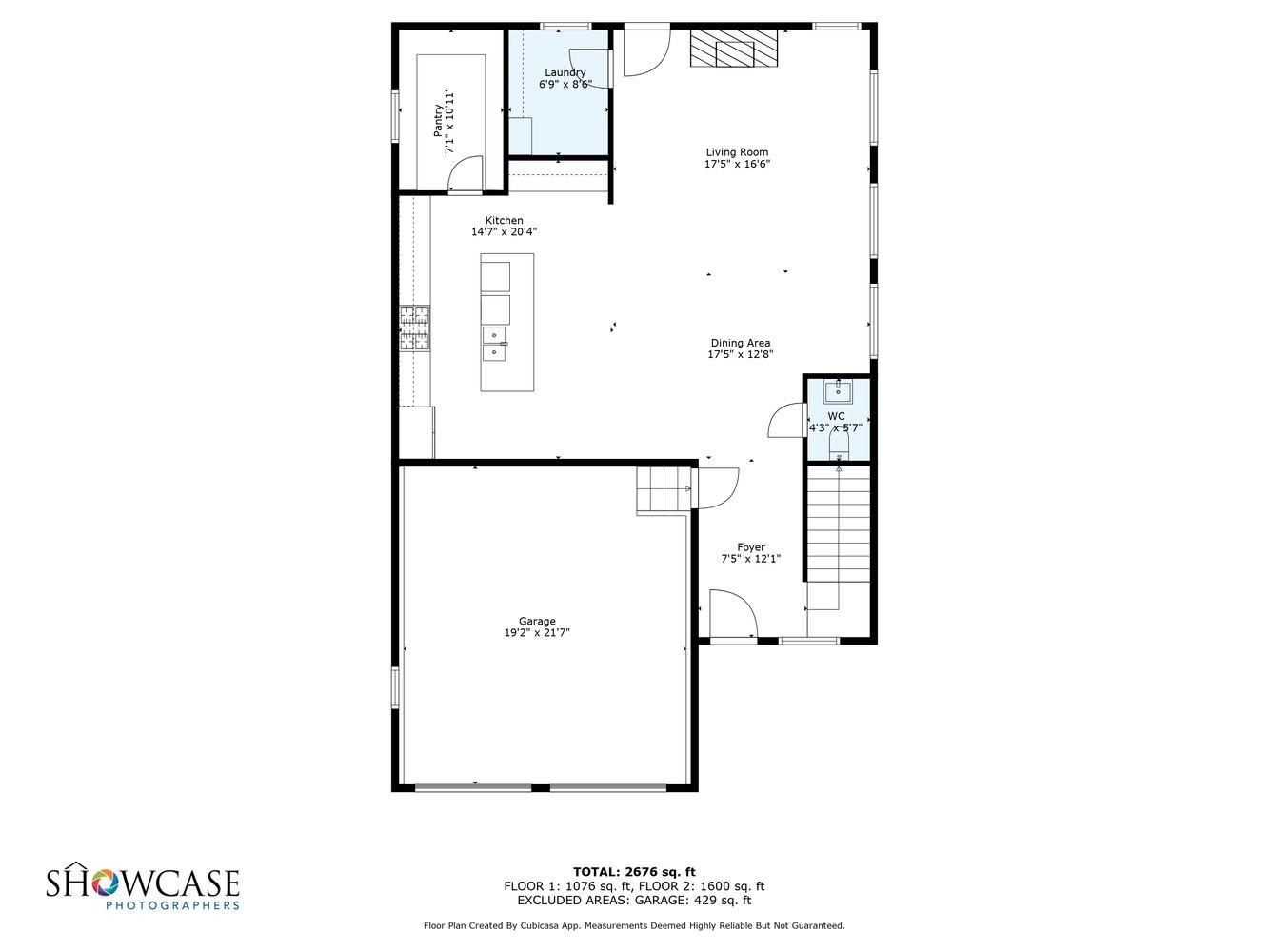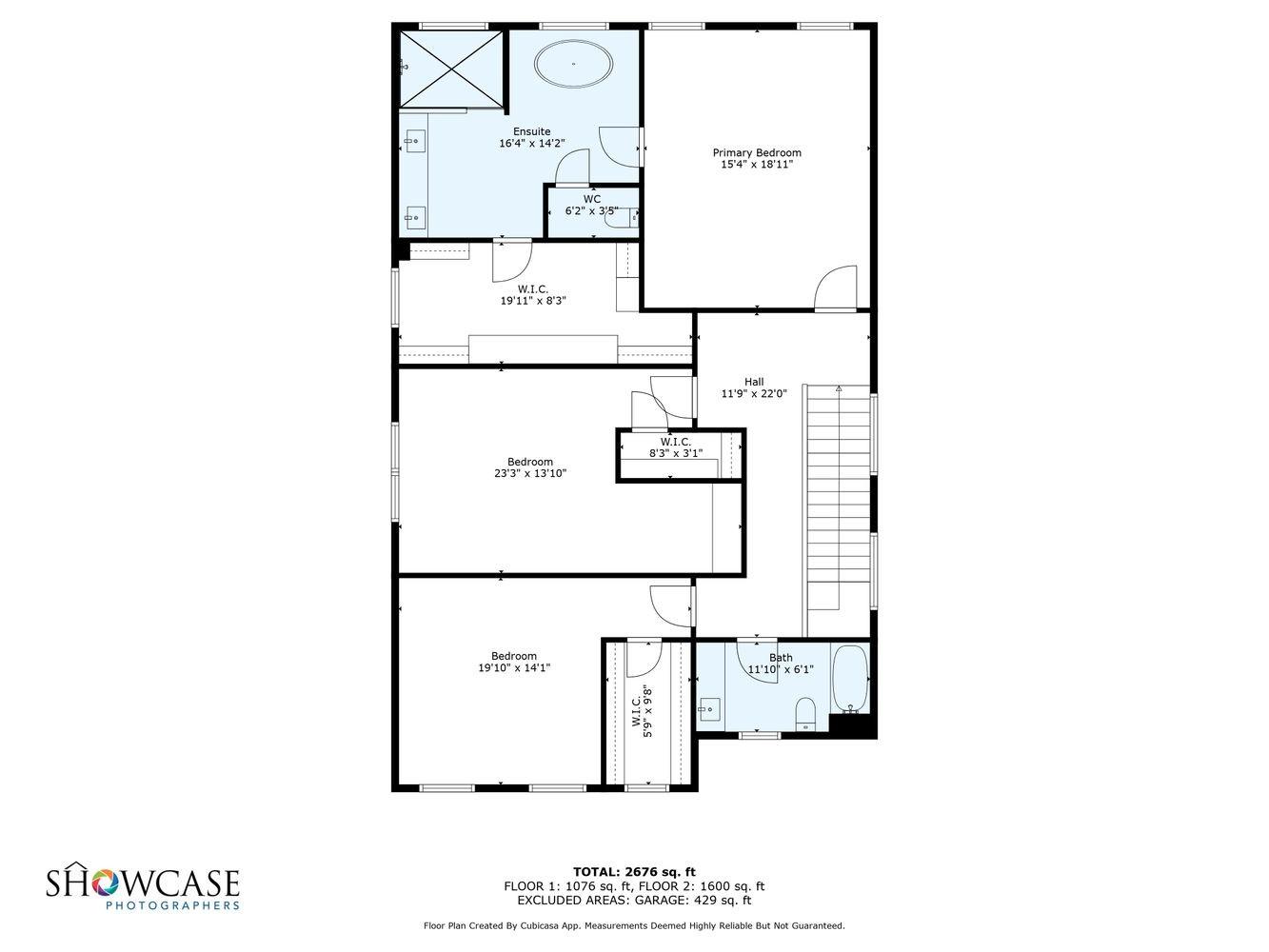 MIDDLE TENNESSEE REAL ESTATE
MIDDLE TENNESSEE REAL ESTATE
6037 Sterling St, Nashville, TN 37209 For Sale
Single Family Residence
- Single Family Residence
- Beds: 3
- Baths: 3
- 2,676 sq ft
Description
Offering excellent seller incentives, including an incredible opportunity to secure a 30-year fixed mortgage at 5.99% with our preferred lender (*rate subject to change daily). Welcome to 6037 Sterling Ave—where space, style, and location come together! Step inside this gorgeous 2,676 sq. ft open-concept layout and feel right at home! The stylish kitchen is a dream for anyone who loves to cook (or just loves a beautiful kitchen!) and entertain, featuring high-end Thermador appliances, quartz countertops, and a walk-in pantry perfect for all your storage needs. Upstairs, you’ll find three spacious bedrooms, including a dreamy primary suite with a spa-like en-suite, separate soaking tub, and a huge walk-in closet. A second full bathroom and a convenient half bath make this home as practical as it is beautiful. And let’s talk about location—you’re just minutes from downtown Nashville, major highways, and some of the city’s best spots in The Nations and Sylvan Park. Whether you’re commuting, dining out, or just exploring, everything is within easy reach. If you’re looking for a home that checks all the boxes—this, is it! Come see for yourself and schedule your private showing today
Property Details
Status : Active
Source : RealTracs, Inc.
County : Davidson County, TN
Property Type : Residential
Area : 2,676 sq. ft.
Year Built : 2024
Exterior Construction : Masonite
Floors : Wood,Tile
Heat : Central,Natural Gas
HOA / Subdivision : Charlotte Park
Listing Provided by : Compass RE
MLS Status : Active
Listing # : RTC2796544
Schools near 6037 Sterling St, Nashville, TN 37209 :
Cockrill Elementary, Moses McKissack Middle, Pearl Cohn Magnet High School
Additional details
Heating : Yes
Parking Features : Garage Door Opener,Garage Faces Front,Driveway
Lot Size Area : 0.03 Sq. Ft.
Building Area Total : 2676 Sq. Ft.
Lot Size Acres : 0.03 Acres
Living Area : 2676 Sq. Ft.
Office Phone : 6154755616
Number of Bedrooms : 3
Number of Bathrooms : 3
Full Bathrooms : 2
Half Bathrooms : 1
Possession : Close Of Escrow
Cooling : 1
Garage Spaces : 2
New Construction : 1
Patio and Porch Features : Deck
Levels : Two
Basement : Crawl Space
Stories : 2
Utilities : Electricity Available,Water Available
Parking Space : 4
Sewer : Public Sewer
Location 6037 Sterling St, TN 37209
Directions to 6037 Sterling St, TN 37209
From I-40 take the off ramp onto White Bridge Rd. Go under the bridge and take a Left onto Robertson Avenue, turn onto the 2nd right onto Sterling St. House will be on the right.
Ready to Start the Conversation?
We're ready when you are.
 © 2026 Listings courtesy of RealTracs, Inc. as distributed by MLS GRID. IDX information is provided exclusively for consumers' personal non-commercial use and may not be used for any purpose other than to identify prospective properties consumers may be interested in purchasing. The IDX data is deemed reliable but is not guaranteed by MLS GRID and may be subject to an end user license agreement prescribed by the Member Participant's applicable MLS. Based on information submitted to the MLS GRID as of January 21, 2026 10:00 PM CST. All data is obtained from various sources and may not have been verified by broker or MLS GRID. Supplied Open House Information is subject to change without notice. All information should be independently reviewed and verified for accuracy. Properties may or may not be listed by the office/agent presenting the information. Some IDX listings have been excluded from this website.
© 2026 Listings courtesy of RealTracs, Inc. as distributed by MLS GRID. IDX information is provided exclusively for consumers' personal non-commercial use and may not be used for any purpose other than to identify prospective properties consumers may be interested in purchasing. The IDX data is deemed reliable but is not guaranteed by MLS GRID and may be subject to an end user license agreement prescribed by the Member Participant's applicable MLS. Based on information submitted to the MLS GRID as of January 21, 2026 10:00 PM CST. All data is obtained from various sources and may not have been verified by broker or MLS GRID. Supplied Open House Information is subject to change without notice. All information should be independently reviewed and verified for accuracy. Properties may or may not be listed by the office/agent presenting the information. Some IDX listings have been excluded from this website.
