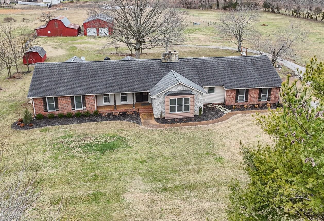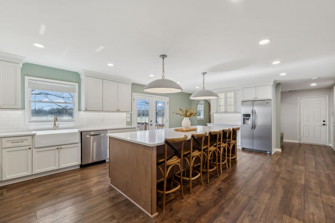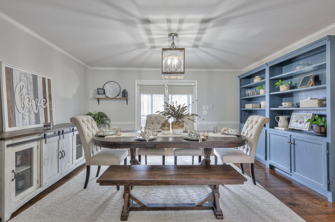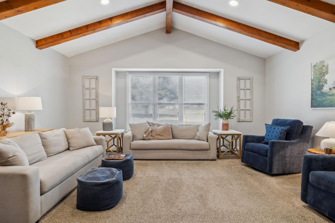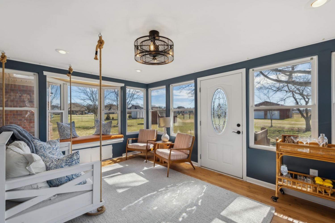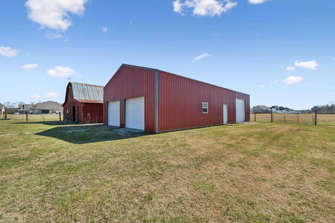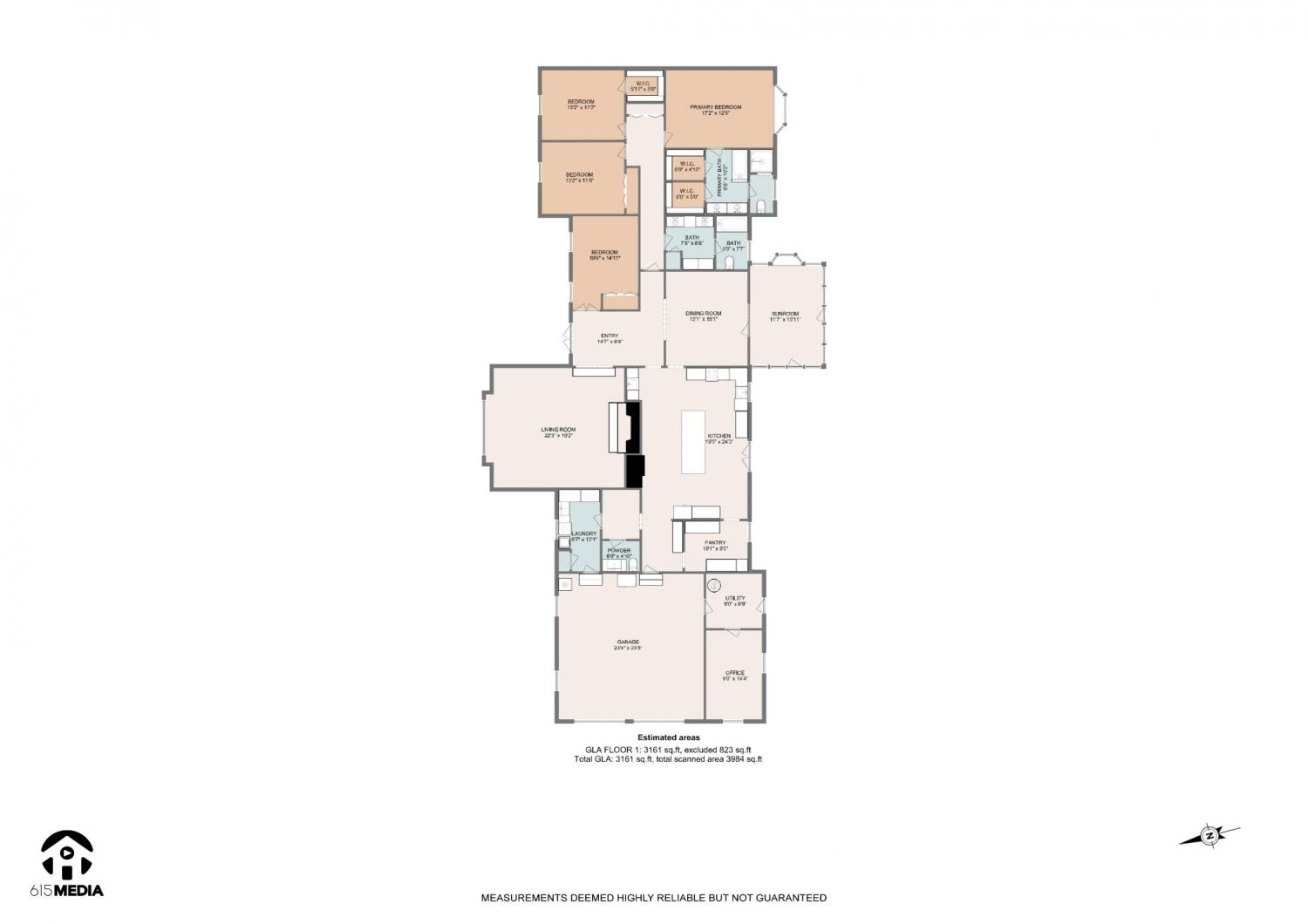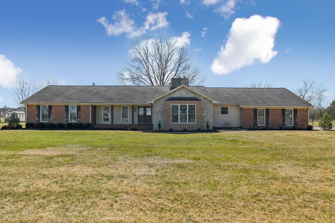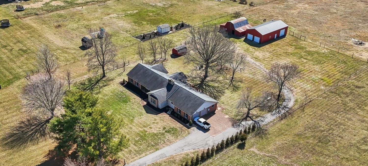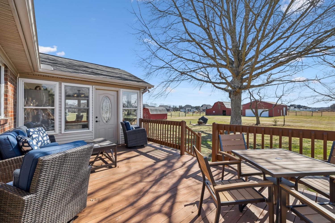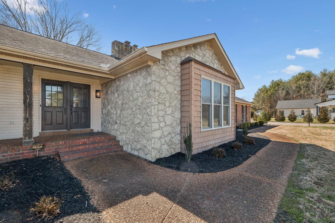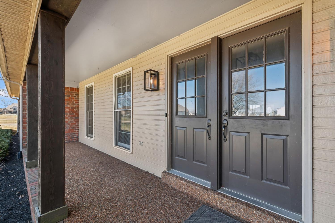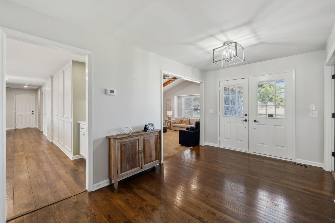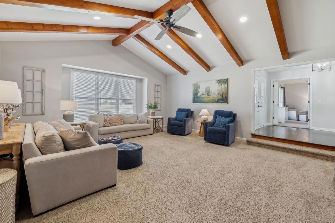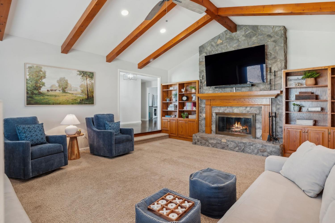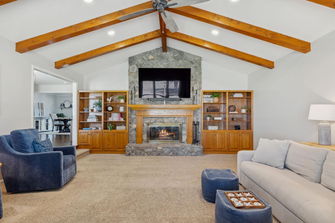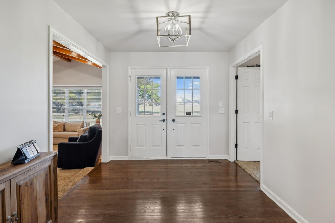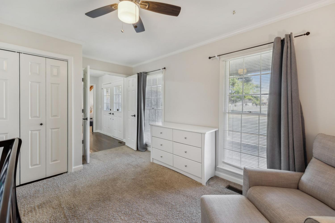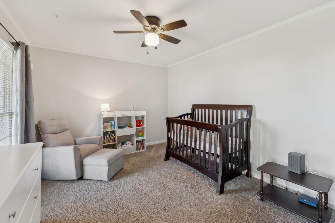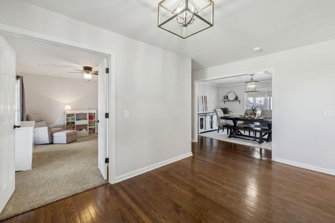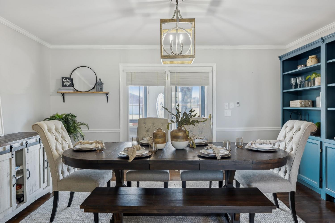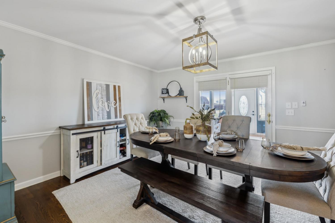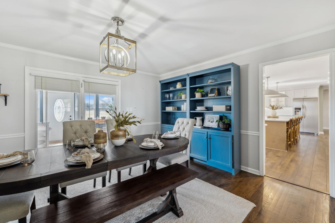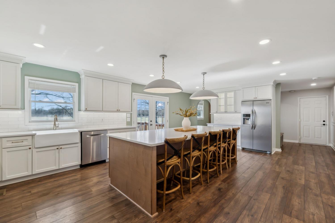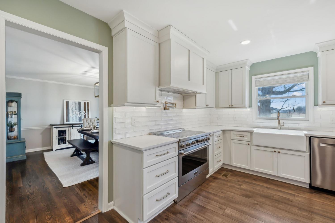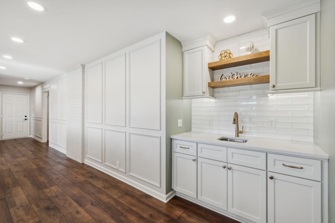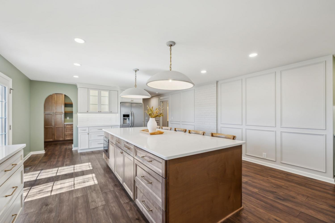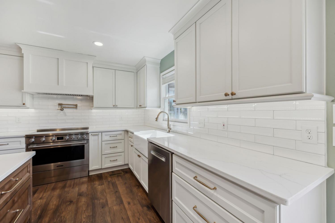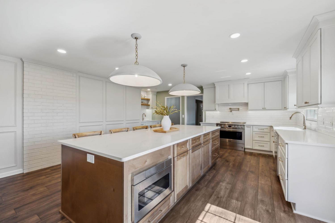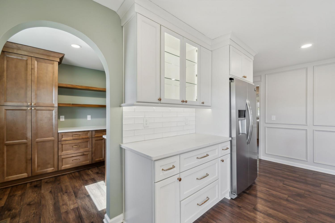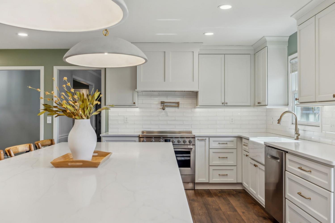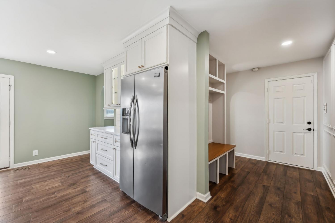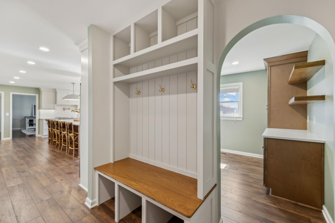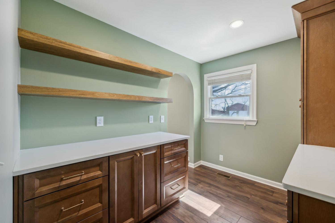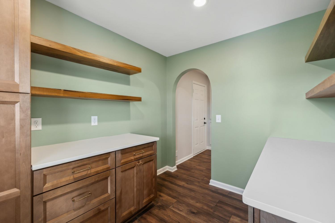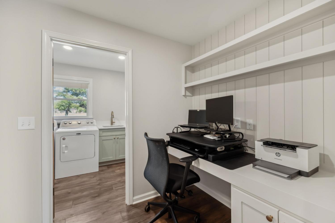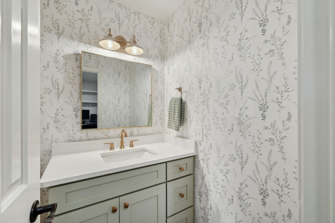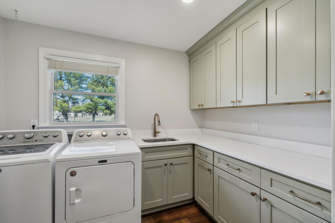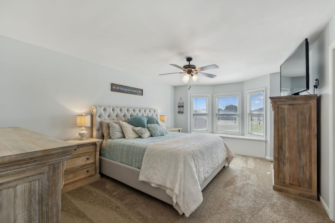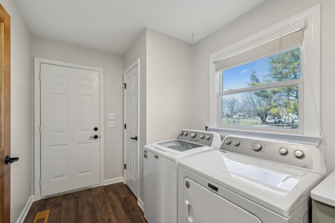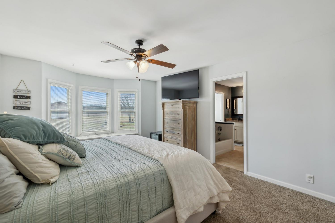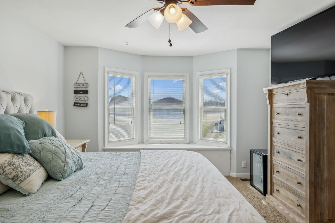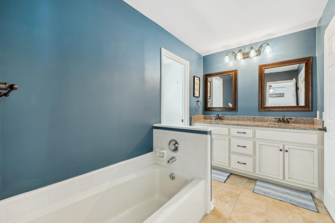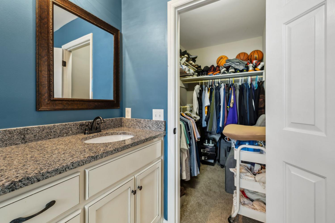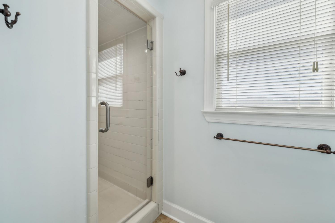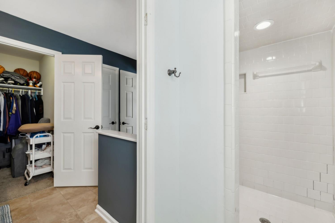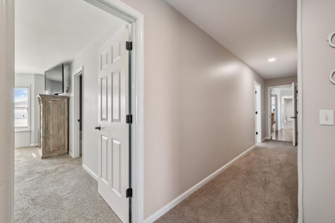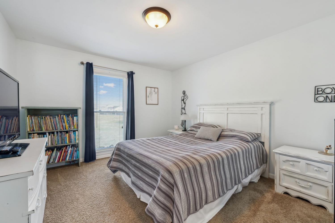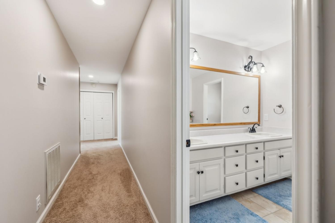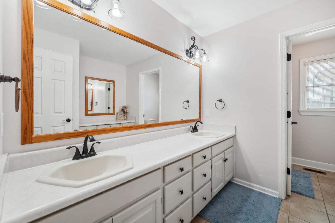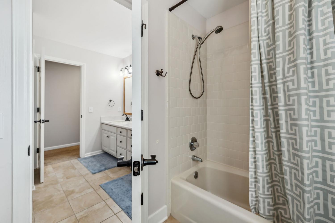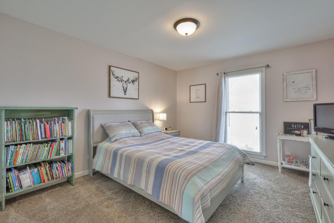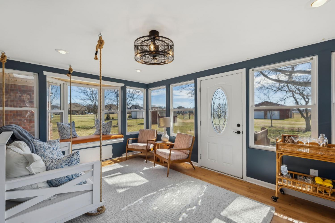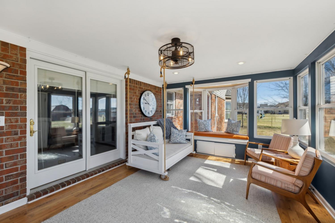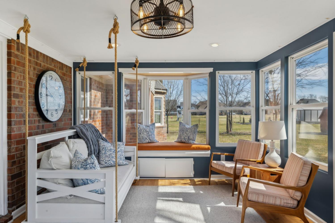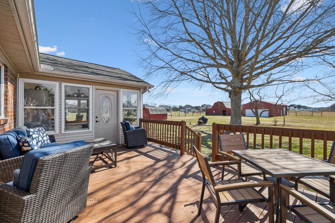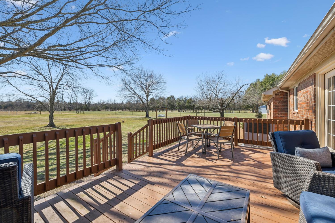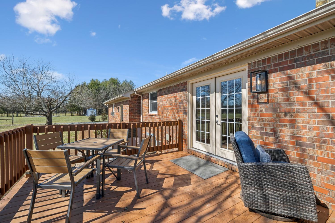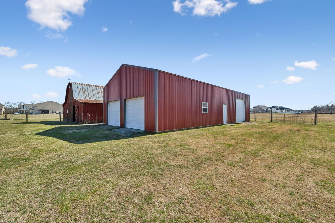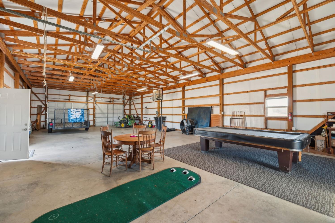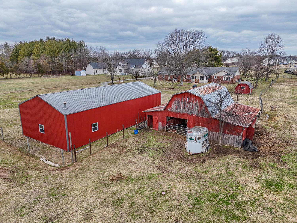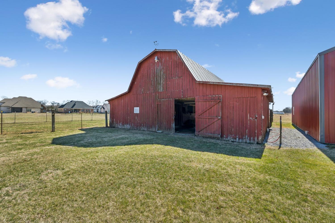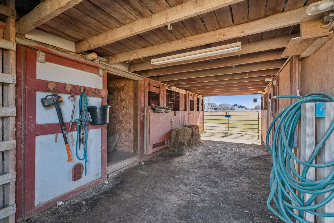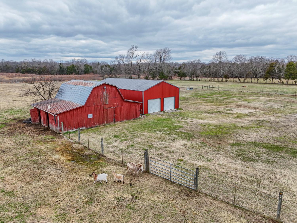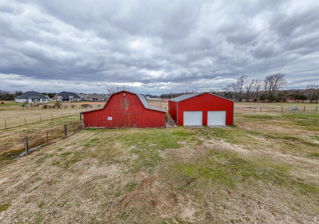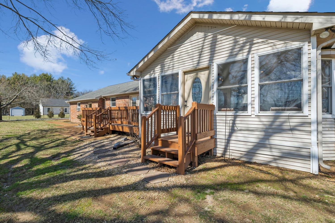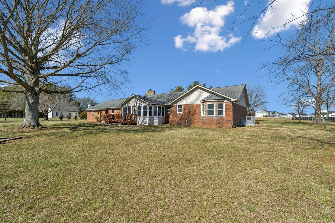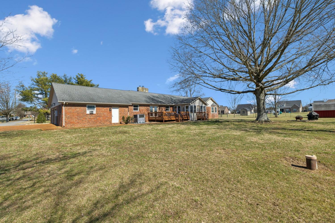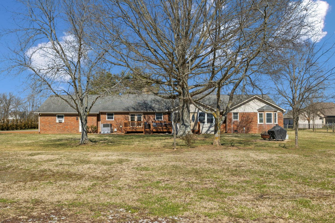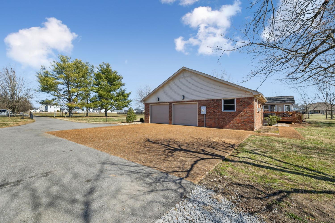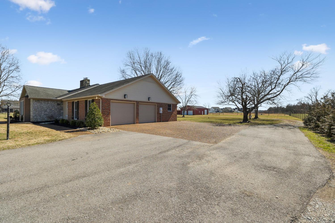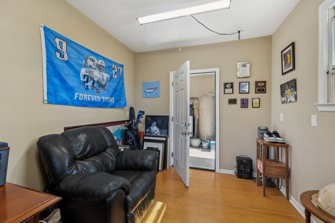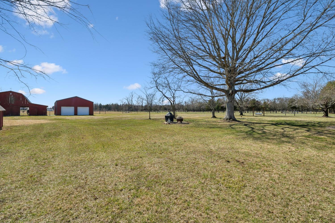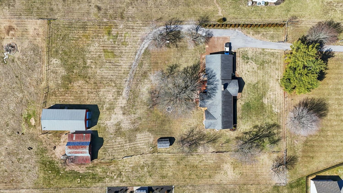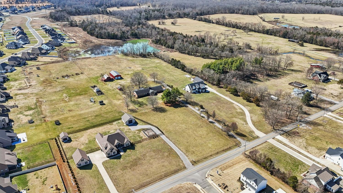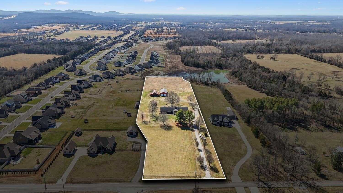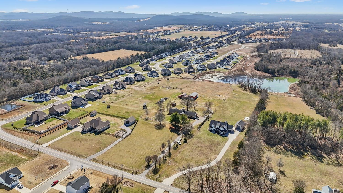 MIDDLE TENNESSEE REAL ESTATE
MIDDLE TENNESSEE REAL ESTATE
1141 Walnut Grove Rd, Christiana, TN 37037 For Sale
Single Family Residence
- Single Family Residence
- Beds: 4
- Baths: 3
- 3,161 sq ft
Description
Sellers offering $6500 + FREE APPRAISAL with use of preferred lender! Welcome home to 1141 Walnut Grove Road! Situated on over 5 acres of flat land, this mini farm has been fully updated with features you’ll love! The property is surrounded by privacy trees and is fully fenced in, giving you ultimate privacy while still being close to town. Hosting is made easy, with the living room greeting you upon entry and the formal dining room and eat-in kitchen seamlessly connecting. The kitchen has recently been renovated with a huge island, quartz counter tops, and a butler's pantry. In the living room you’ll find a vaulted ceiling, stacked stone fireplace, and beautiful built-ins. The primary suite invites you to relax with large windows and a spa-like ensuite with double vanities, a soaking tub, and a separate standing shower. The charming sunroom makes for the perfect spot to enjoy your morning coffee and admire your expansive backyard. Outside, you have a wood deck with access to the kitchen and sunroom, a huge insulated workshop with electricity, and a barn with water and electricity! This home is located less than 10 minutes from grocery stores, restaurants, and the interstate! The home is currently on well water but there is water available for hookup at the street! Pictures do not do this home justice!
Property Details
Status : Active
Source : RealTracs, Inc.
Address : 1141 Walnut Grove Rd Christiana TN 37037
County : Rutherford County, TN
Property Type : Residential
Area : 3,161 sq. ft.
Yard : Full
Year Built : 1987
Exterior Construction : Brick,Vinyl Siding
Floors : Carpet,Wood
Heat : Central
HOA / Subdivision : n/a
Listing Provided by : RE/MAX Homes And Estates
MLS Status : Active
Listing # : RTC2796564
Schools near 1141 Walnut Grove Rd, Christiana, TN 37037 :
Christiana Elementary, Christiana Middle School, Riverdale High School
Additional details
Heating : Yes
Parking Features : Garage Faces Side
Lot Size Area : 5.1 Sq. Ft.
Building Area Total : 3161 Sq. Ft.
Lot Size Acres : 5.1 Acres
Living Area : 3161 Sq. Ft.
Lot Features : Level
Office Phone : 6154633333
Number of Bedrooms : 4
Number of Bathrooms : 3
Full Bathrooms : 2
Half Bathrooms : 1
Possession : Close Of Escrow
Cooling : 1
Garage Spaces : 2
Architectural Style : Ranch
Patio and Porch Features : Patio,Covered,Porch,Deck
Levels : One
Basement : Crawl Space
Stories : 1
Parking Space : 2
Sewer : Septic Tank
Location 1141 Walnut Grove Rd, TN 37037
Directions to 1141 Walnut Grove Rd, TN 37037
From I-24 exit 81, South on Hwy 231 approx 7.1 miles to right on Hwy 269/Walnut Grove Rd. Home is approx 1 mile down on left.
Ready to Start the Conversation?
We're ready when you are.
 © 2026 Listings courtesy of RealTracs, Inc. as distributed by MLS GRID. IDX information is provided exclusively for consumers' personal non-commercial use and may not be used for any purpose other than to identify prospective properties consumers may be interested in purchasing. The IDX data is deemed reliable but is not guaranteed by MLS GRID and may be subject to an end user license agreement prescribed by the Member Participant's applicable MLS. Based on information submitted to the MLS GRID as of January 22, 2026 10:00 AM CST. All data is obtained from various sources and may not have been verified by broker or MLS GRID. Supplied Open House Information is subject to change without notice. All information should be independently reviewed and verified for accuracy. Properties may or may not be listed by the office/agent presenting the information. Some IDX listings have been excluded from this website.
© 2026 Listings courtesy of RealTracs, Inc. as distributed by MLS GRID. IDX information is provided exclusively for consumers' personal non-commercial use and may not be used for any purpose other than to identify prospective properties consumers may be interested in purchasing. The IDX data is deemed reliable but is not guaranteed by MLS GRID and may be subject to an end user license agreement prescribed by the Member Participant's applicable MLS. Based on information submitted to the MLS GRID as of January 22, 2026 10:00 AM CST. All data is obtained from various sources and may not have been verified by broker or MLS GRID. Supplied Open House Information is subject to change without notice. All information should be independently reviewed and verified for accuracy. Properties may or may not be listed by the office/agent presenting the information. Some IDX listings have been excluded from this website.
