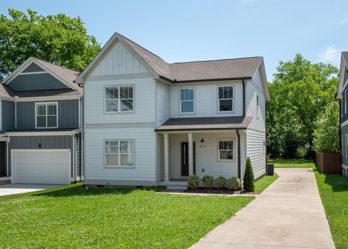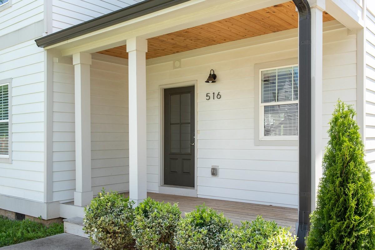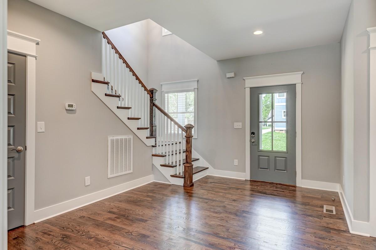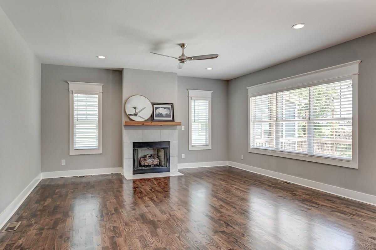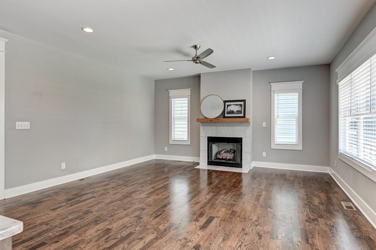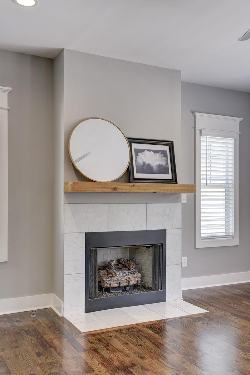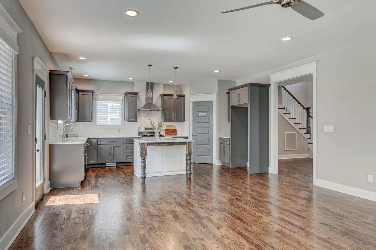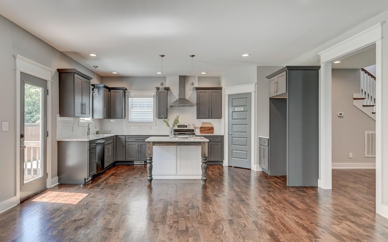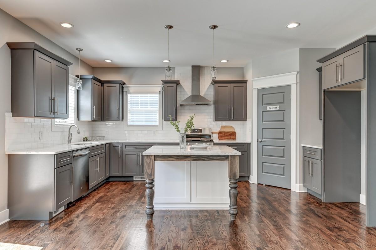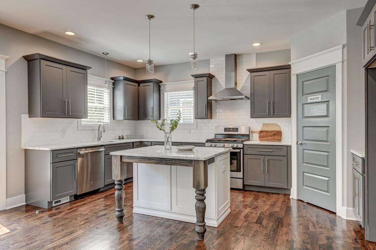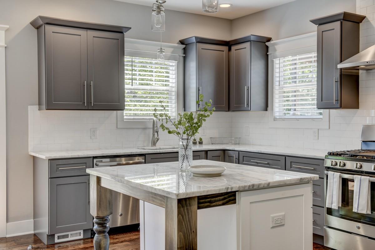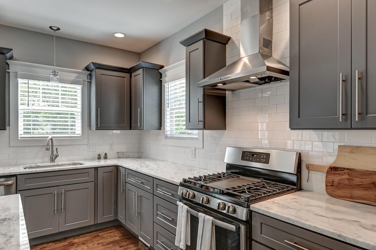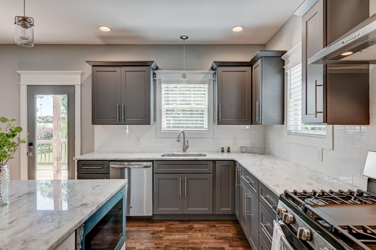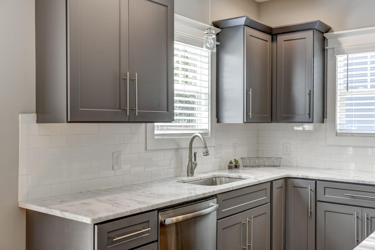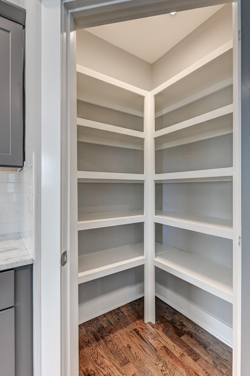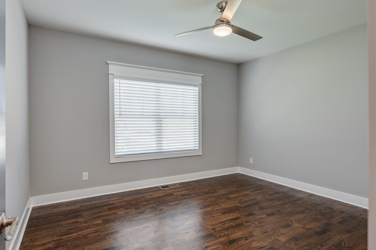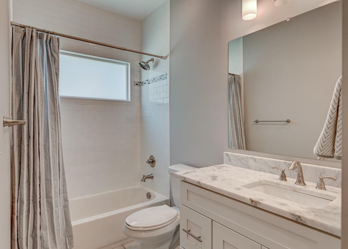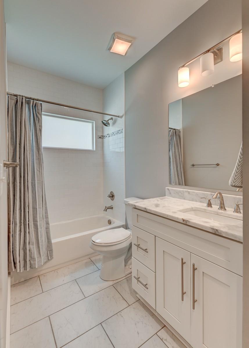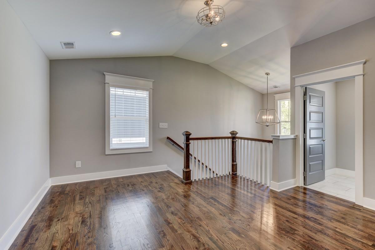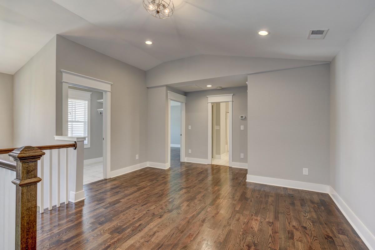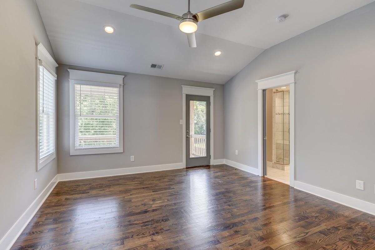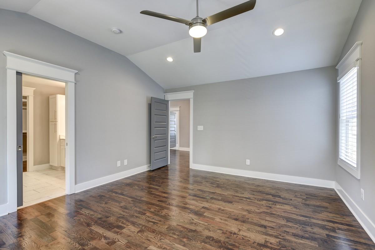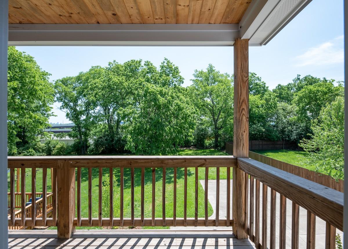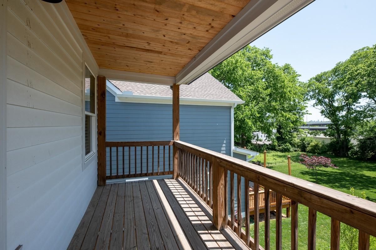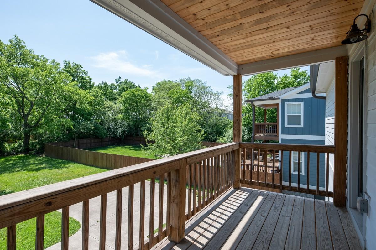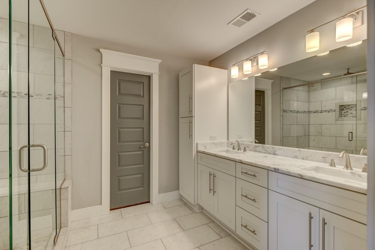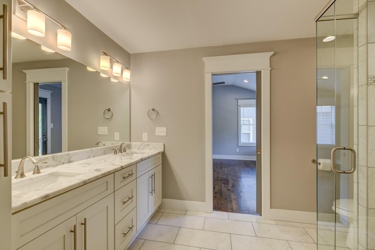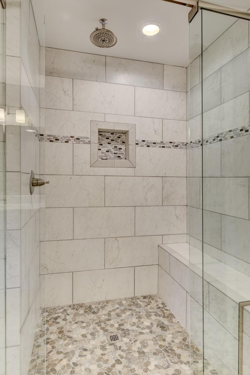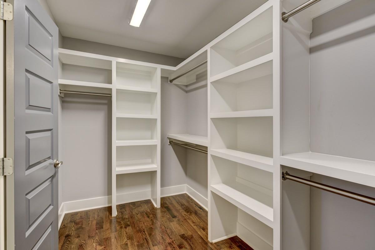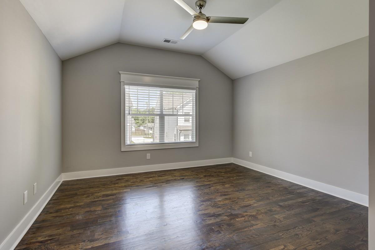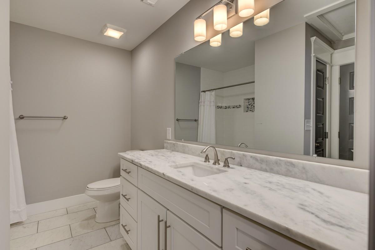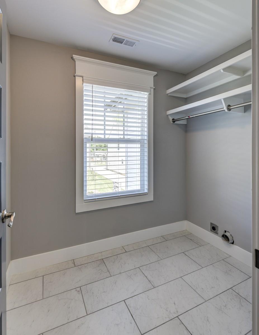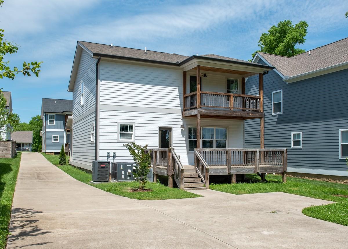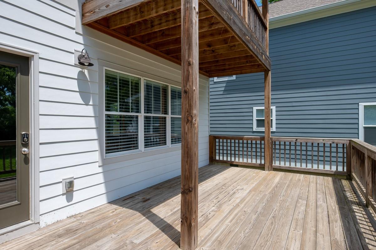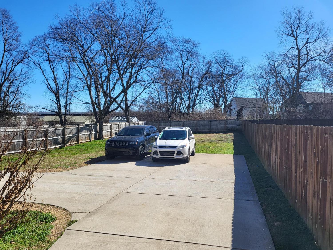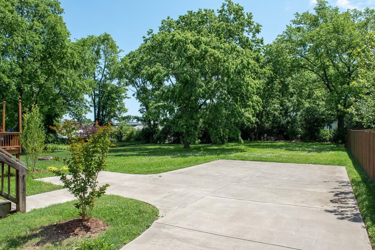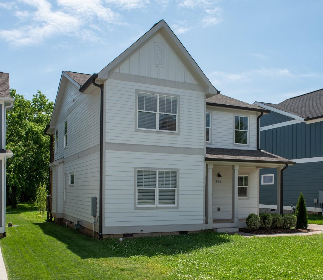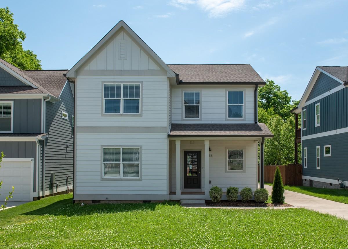 MIDDLE TENNESSEE REAL ESTATE
MIDDLE TENNESSEE REAL ESTATE
516B Snyder Ave, Nashville, TN 37209 For Sale
Horizontal Property Regime - Detached
- Horizontal Property Regime - Detached
- Beds: 3
- Baths: 3
- 2,161 sq ft
Description
Discover the perfect blend of modern design, comfort, and community at 516B Snyder Ave. This meticulously maintained 3-bedroom, 3-bathroom home offers 2,161 square feet of thoughtfully designed living space, tucked into a private enclave of similarly styled yet distinct homes. Enjoy the ideal mix of connection and privacy, with no neighbors to the rear and a welcoming, close-knit neighborhood feel. Inside, the open-concept layout is ideal for both entertaining and everyday living. The spacious living area flows effortlessly into a sleek, contemporary kitchen featuring high-end appliances and generous counter space. The home’s versatile yet neutral design is move-in ready and provides a timeless canvas for your personal style. Step outside to expansive decks perfect for hosting—whether it’s quiet mornings with coffee or lively evenings under the stars. The fully fenced backyard offers space to unwind, framed by mature trees and featuring a unique rain garden. A dedicated driveway and parking pad were thoughtfully designed to accommodate a future detached two-car garage, should you wish to add one. The luxurious primary suite is a serene retreat, complete with a spa-like en-suite bathroom, a generous walk-in closet, and a private deck overlooking the backyard. A second upstairs bedroom features its own bathroom and ample closet space, while a third bedroom and full bath are located downstairs—ideal for guests, multi-generational living, or a private home office. A flexible loft area adds even more functionality—perfect for a cozy lounge, creative space, or play area. Located in one of Nashville’s most vibrant and convenient neighborhoods, you’re just minutes from beloved restaurants, shops, and entertainment, all while enjoying the tranquility of this thoughtfully curated pocket of homes. Schedule your private showing today and experience the lifestyle that awaits at 516B Snyder Ave.
Property Details
Status : Active
Source : RealTracs, Inc.
County : Davidson County, TN
Property Type : Residential
Area : 2,161 sq. ft.
Yard : Back Yard
Year Built : 2017
Exterior Construction : Fiber Cement
Floors : Wood,Tile
Heat : Central
HOA / Subdivision : 516 Snyder Cottages
Listing Provided by : Southern Life Real Estate
MLS Status : Active
Listing # : RTC2796707
Schools near 516B Snyder Ave, Nashville, TN 37209 :
Charlotte Park Elementary, H. G. Hill Middle, Pearl Cohn Magnet High School
Additional details
Heating : Yes
Parking Features : Parking Pad,Paved,Shared Driveway
Lot Size Area : 0.03 Sq. Ft.
Building Area Total : 2161 Sq. Ft.
Lot Size Acres : 0.03 Acres
Living Area : 2161 Sq. Ft.
Lot Features : Level
Office Phone : 6156470000
Number of Bedrooms : 3
Number of Bathrooms : 3
Full Bathrooms : 3
Possession : Negotiable
Cooling : 1
Patio and Porch Features : Deck,Porch
Levels : Two
Basement : Crawl Space
Stories : 2
Utilities : Water Available,Cable Connected
Parking Space : 4
Sewer : Public Sewer
Location 516B Snyder Ave, TN 37209
Directions to 516B Snyder Ave, TN 37209
From Interstate 40 take Exit # 209 James Robertson / Briley turn onto James Robertson, take a left on Snyder Ave, Home is on the left and tucked behind 516 A Snyder Ave. Use the driveway to access the home.
Ready to Start the Conversation?
We're ready when you are.
 © 2026 Listings courtesy of RealTracs, Inc. as distributed by MLS GRID. IDX information is provided exclusively for consumers' personal non-commercial use and may not be used for any purpose other than to identify prospective properties consumers may be interested in purchasing. The IDX data is deemed reliable but is not guaranteed by MLS GRID and may be subject to an end user license agreement prescribed by the Member Participant's applicable MLS. Based on information submitted to the MLS GRID as of January 21, 2026 10:00 AM CST. All data is obtained from various sources and may not have been verified by broker or MLS GRID. Supplied Open House Information is subject to change without notice. All information should be independently reviewed and verified for accuracy. Properties may or may not be listed by the office/agent presenting the information. Some IDX listings have been excluded from this website.
© 2026 Listings courtesy of RealTracs, Inc. as distributed by MLS GRID. IDX information is provided exclusively for consumers' personal non-commercial use and may not be used for any purpose other than to identify prospective properties consumers may be interested in purchasing. The IDX data is deemed reliable but is not guaranteed by MLS GRID and may be subject to an end user license agreement prescribed by the Member Participant's applicable MLS. Based on information submitted to the MLS GRID as of January 21, 2026 10:00 AM CST. All data is obtained from various sources and may not have been verified by broker or MLS GRID. Supplied Open House Information is subject to change without notice. All information should be independently reviewed and verified for accuracy. Properties may or may not be listed by the office/agent presenting the information. Some IDX listings have been excluded from this website.
