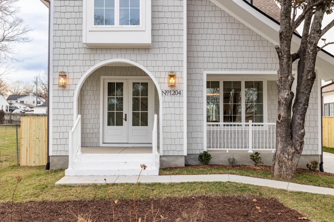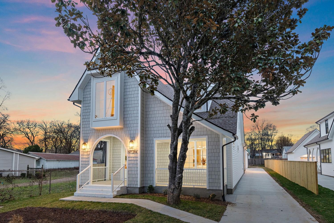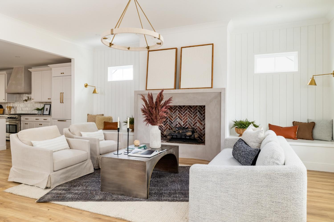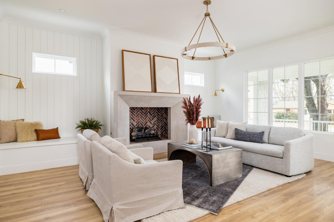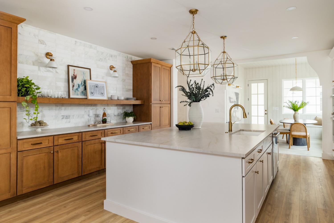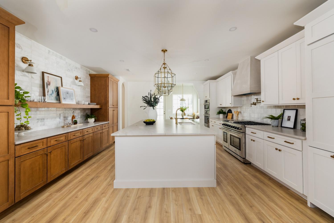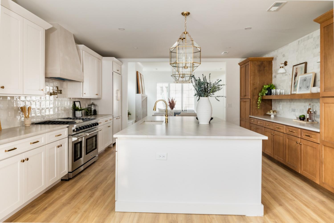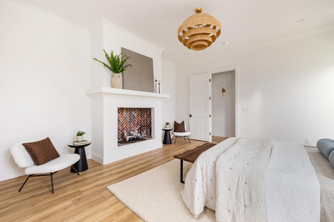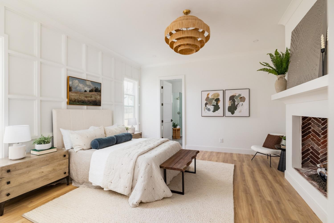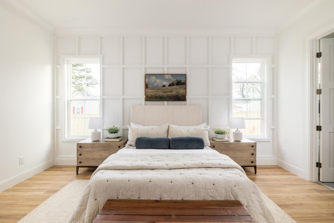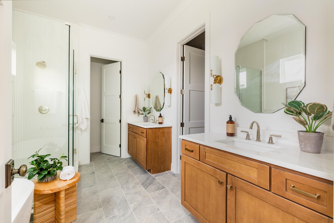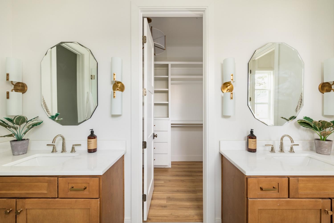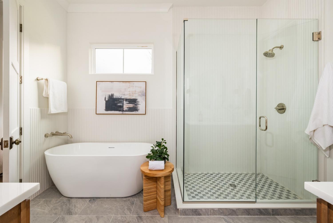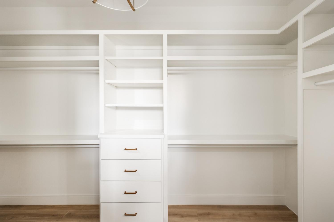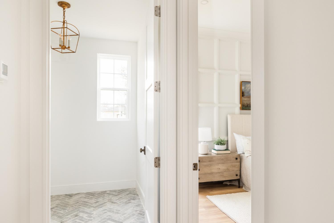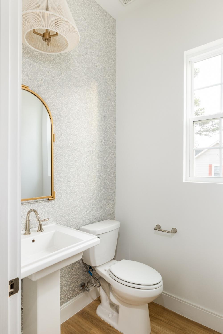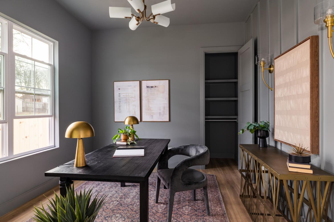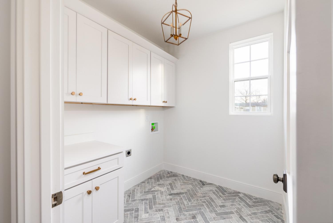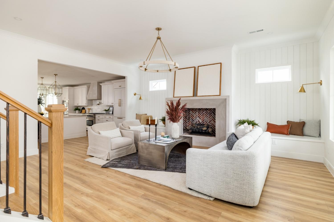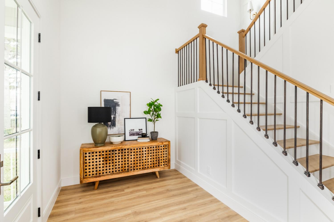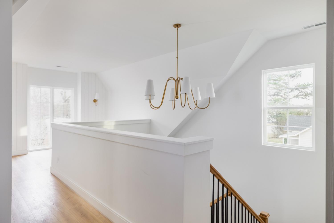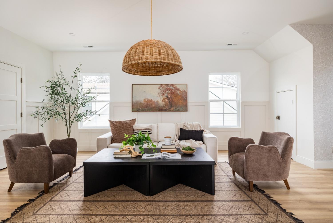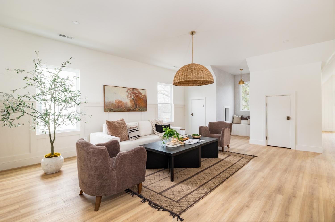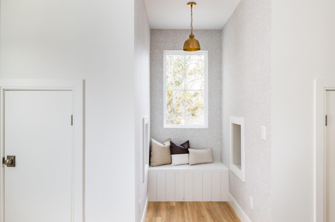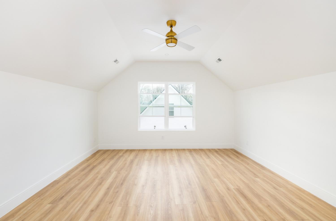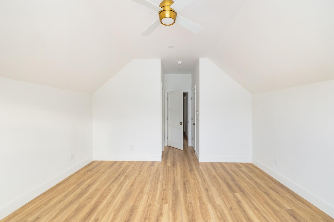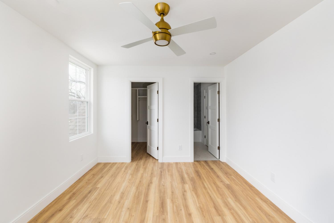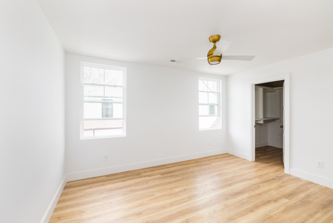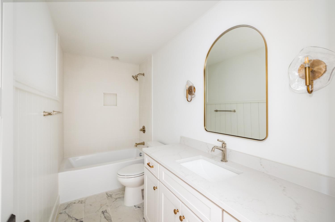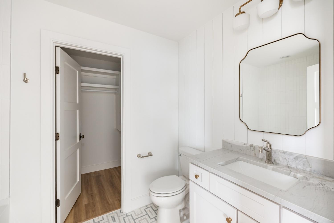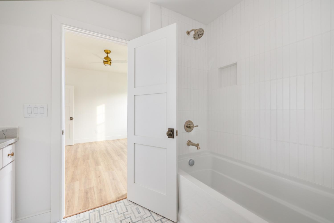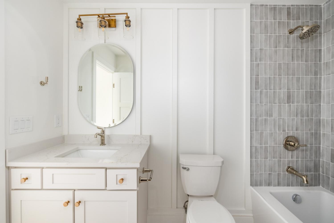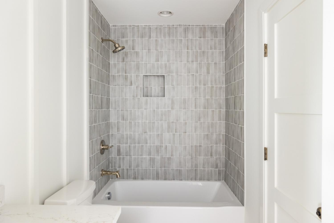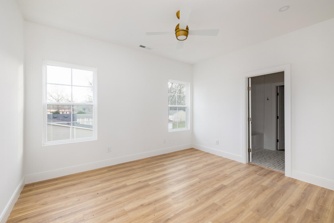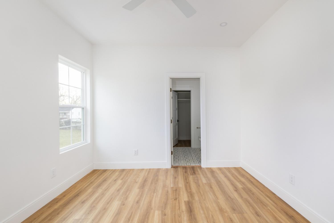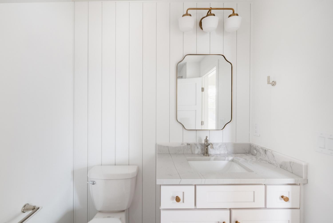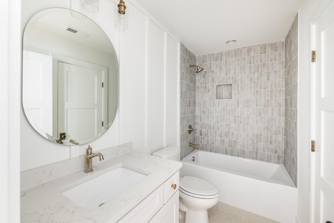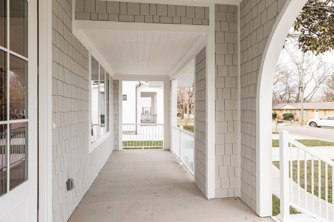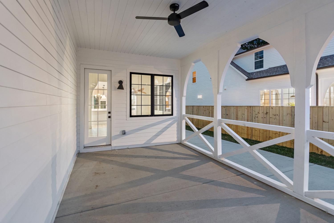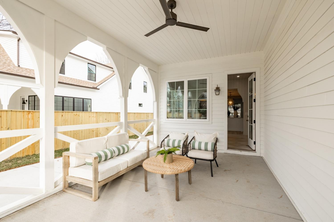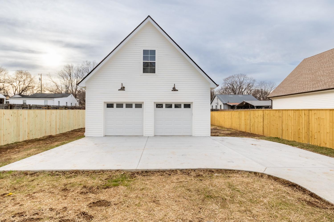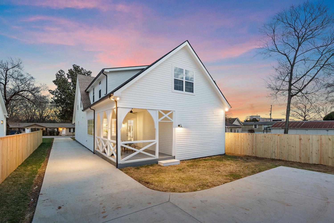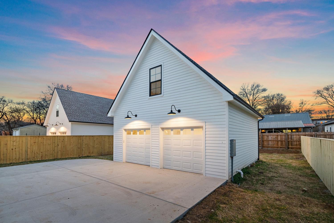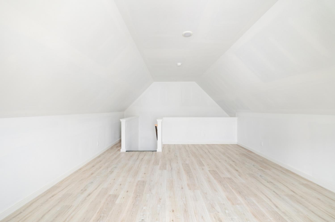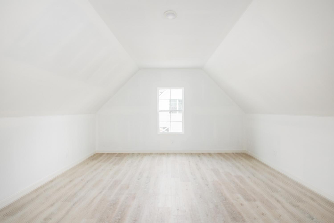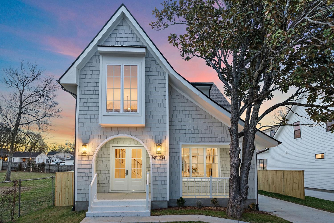 MIDDLE TENNESSEE REAL ESTATE
MIDDLE TENNESSEE REAL ESTATE
1204 Brookwood Ave, Franklin, TN 37064 For Sale
Single Family Residence
- Single Family Residence
- Beds: 4
- Baths: 5
- 3,373 sq ft
Description
Purposefully designed and expertly finished, this newly constructed Hein Signature home offers a balance of elegance, comfort, and versatility throughout. At its heart, the chef’s kitchen showcases high-end appliances, custom cabinetry, a striking culinary armoire, and an oversized island-ideal for everyday use and entertaining alike. The open-concept layout enhances the connection between living spaces. Enjoy one of two fireplaces, including in the spacious main-level primary suite. The en suite bath features a soaking tub and intricate tilework, offering a spa-like retreat. Each of the four additional bedrooms includes its own private bath for optimal comfort. A fenced backyard offers privacy for outdoor gatherings or quiet afternoons. The detached two-car garage is topped by a carriage house-perfect for guests, a home office, or creative space. Just moments from Franklin Square, this STR-approved home combines thoughtful living with exceptional flexibility. Let me know when you're ready for the next one!
Property Details
Status : Active
County : Williamson County, TN
Property Type : Residential
Area : 3,373 sq. ft.
Yard : Privacy
Year Built : 2024
Exterior Construction : Hardboard Siding,Brick
Floors : Wood
Heat : Central
HOA / Subdivision : Lynhurst
Listing Provided by : The Anderson Group Real Estate Services, LLC
MLS Status : Active
Listing # : RTC2796804
Schools near 1204 Brookwood Ave, Franklin, TN 37064 :
Franklin Elementary, Freedom Intermediate, Centennial High School
Additional details
Heating : Yes
Parking Features : Detached
Lot Size Area : 0.21 Sq. Ft.
Building Area Total : 3373 Sq. Ft.
Lot Size Acres : 0.21 Acres
Lot Size Dimensions : 50x191
Living Area : 3373 Sq. Ft.
Lot Features : Level
Office Phone : 6158231555
Number of Bedrooms : 4
Number of Bathrooms : 5
Full Bathrooms : 4
Half Bathrooms : 1
Possession : Close Of Escrow
Cooling : 1
Garage Spaces : 2
Patio and Porch Features : Patio,Covered
Levels : One
Basement : None,Crawl Space
Stories : 2
Utilities : Water Available
Parking Space : 2
Sewer : Public Sewer
Location 1204 Brookwood Ave, TN 37064
Directions to 1204 Brookwood Ave, TN 37064
South on 65, take exit 65 to Hwy 96/Murfreesboro Rd, head westbound, Left on S Margin St, right on 5th Ave S, left on Church St, left on W Main St, right on N Petway St, Left on Brookwood Ave, house is on the right.
Ready to Start the Conversation?
We're ready when you are.
 © 2025 Listings courtesy of RealTracs, Inc. as distributed by MLS GRID. IDX information is provided exclusively for consumers' personal non-commercial use and may not be used for any purpose other than to identify prospective properties consumers may be interested in purchasing. The IDX data is deemed reliable but is not guaranteed by MLS GRID and may be subject to an end user license agreement prescribed by the Member Participant's applicable MLS. Based on information submitted to the MLS GRID as of September 18, 2025 10:00 AM CST. All data is obtained from various sources and may not have been verified by broker or MLS GRID. Supplied Open House Information is subject to change without notice. All information should be independently reviewed and verified for accuracy. Properties may or may not be listed by the office/agent presenting the information. Some IDX listings have been excluded from this website.
© 2025 Listings courtesy of RealTracs, Inc. as distributed by MLS GRID. IDX information is provided exclusively for consumers' personal non-commercial use and may not be used for any purpose other than to identify prospective properties consumers may be interested in purchasing. The IDX data is deemed reliable but is not guaranteed by MLS GRID and may be subject to an end user license agreement prescribed by the Member Participant's applicable MLS. Based on information submitted to the MLS GRID as of September 18, 2025 10:00 AM CST. All data is obtained from various sources and may not have been verified by broker or MLS GRID. Supplied Open House Information is subject to change without notice. All information should be independently reviewed and verified for accuracy. Properties may or may not be listed by the office/agent presenting the information. Some IDX listings have been excluded from this website.
