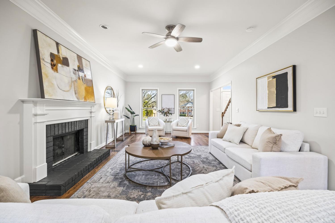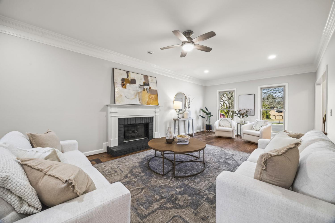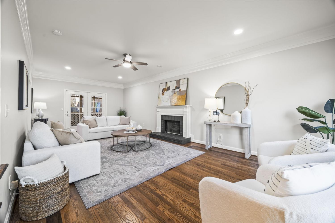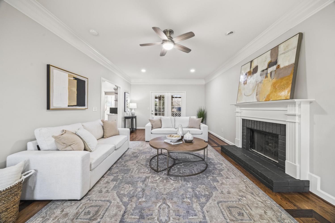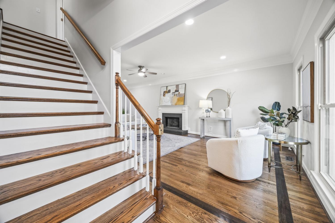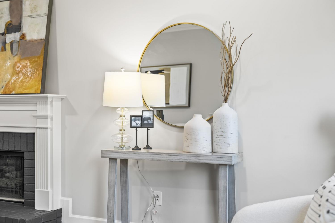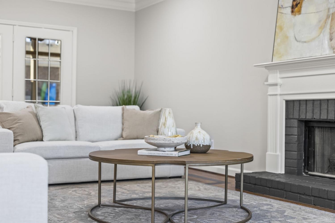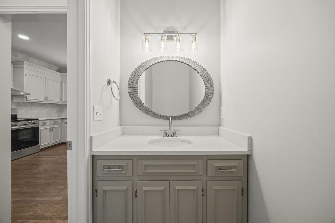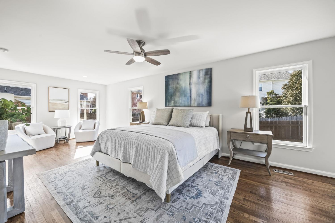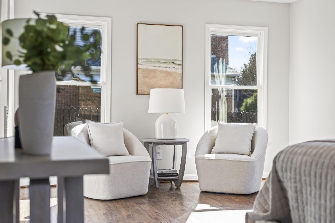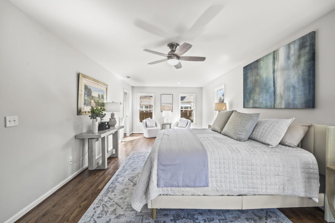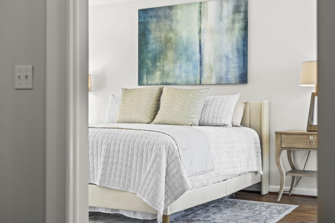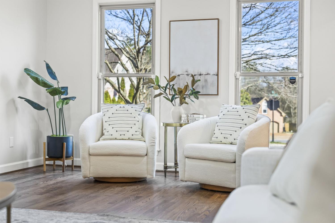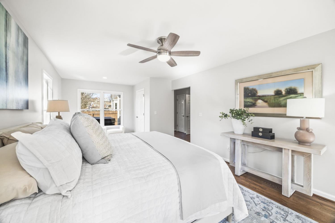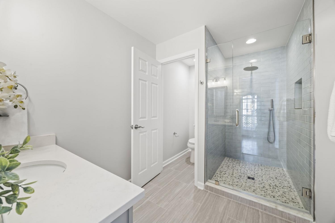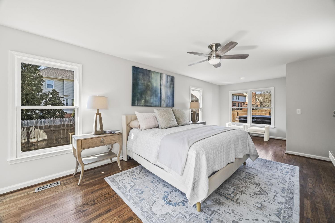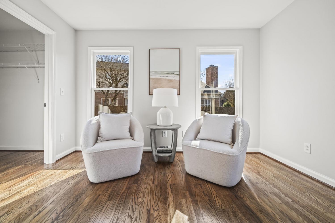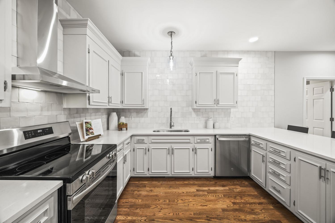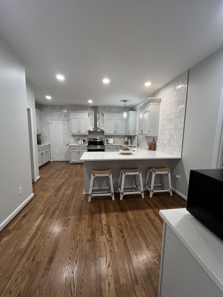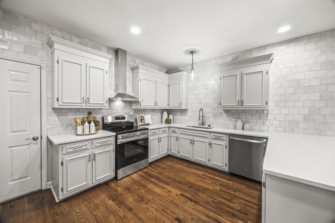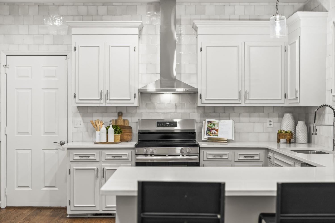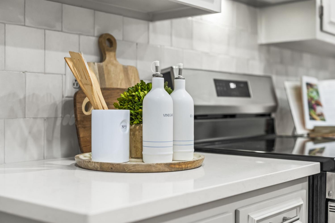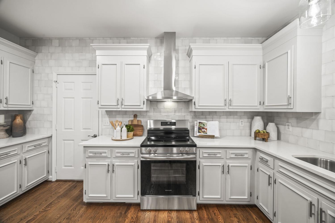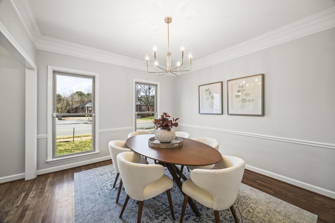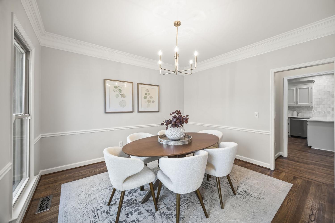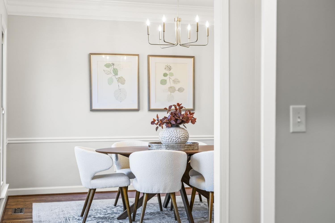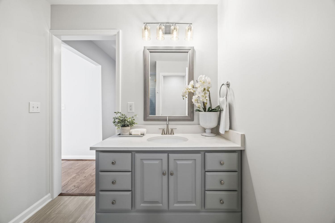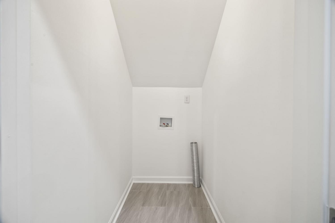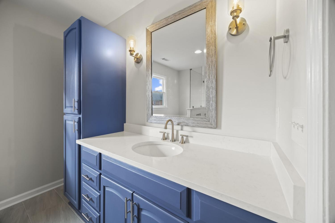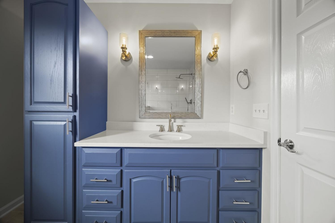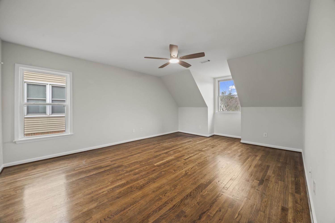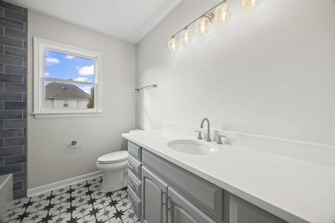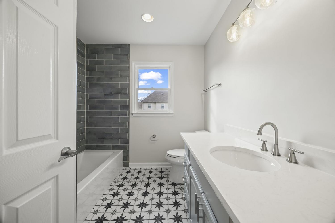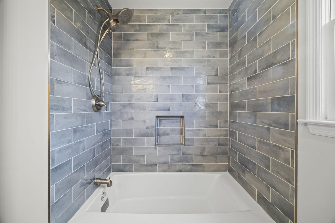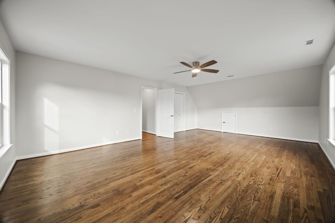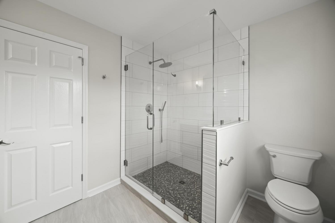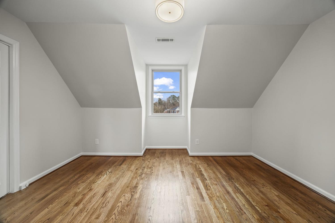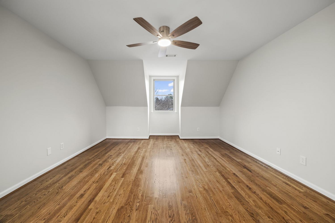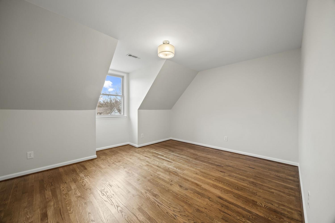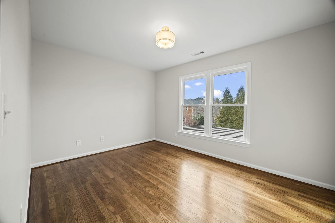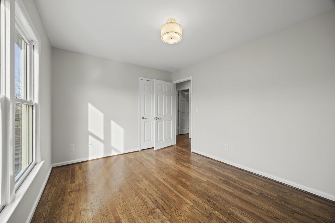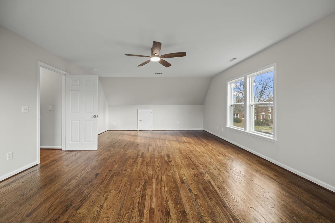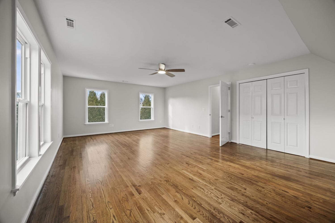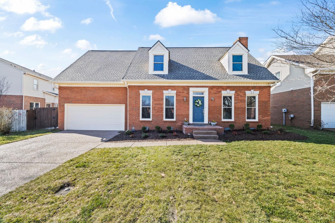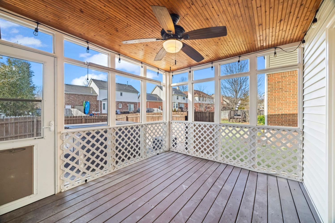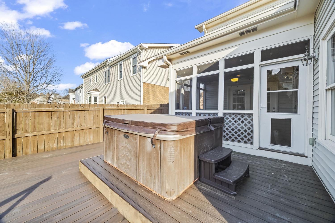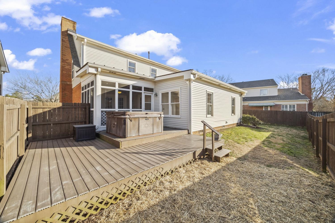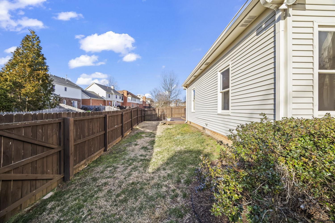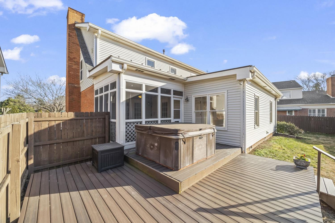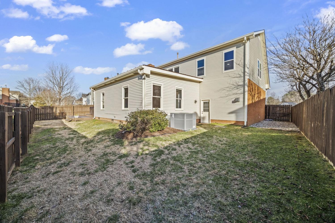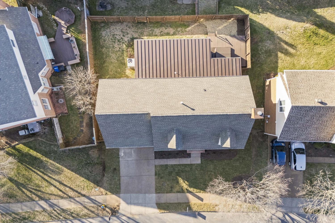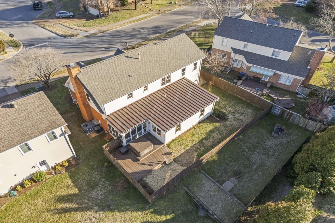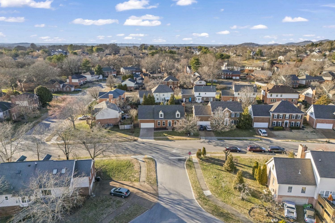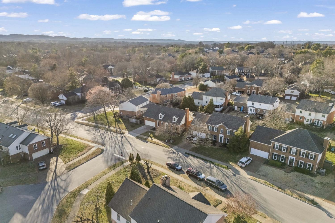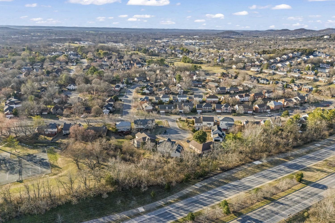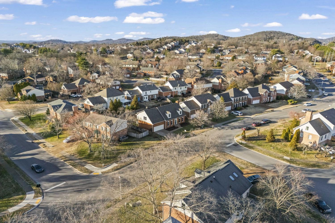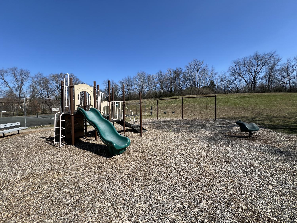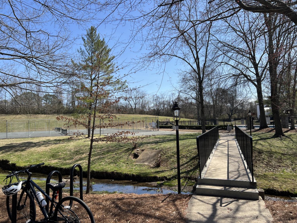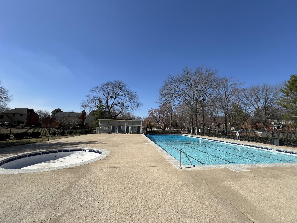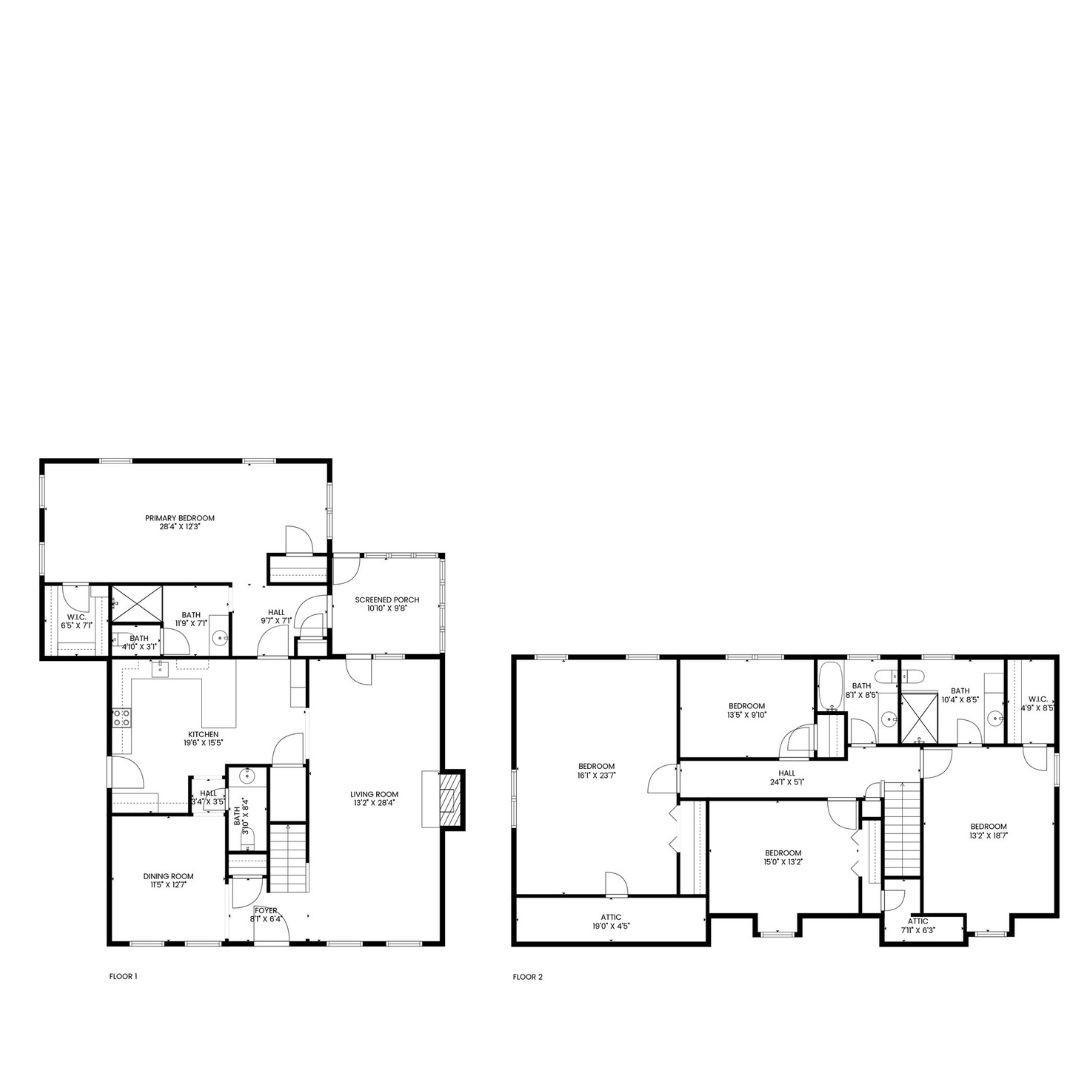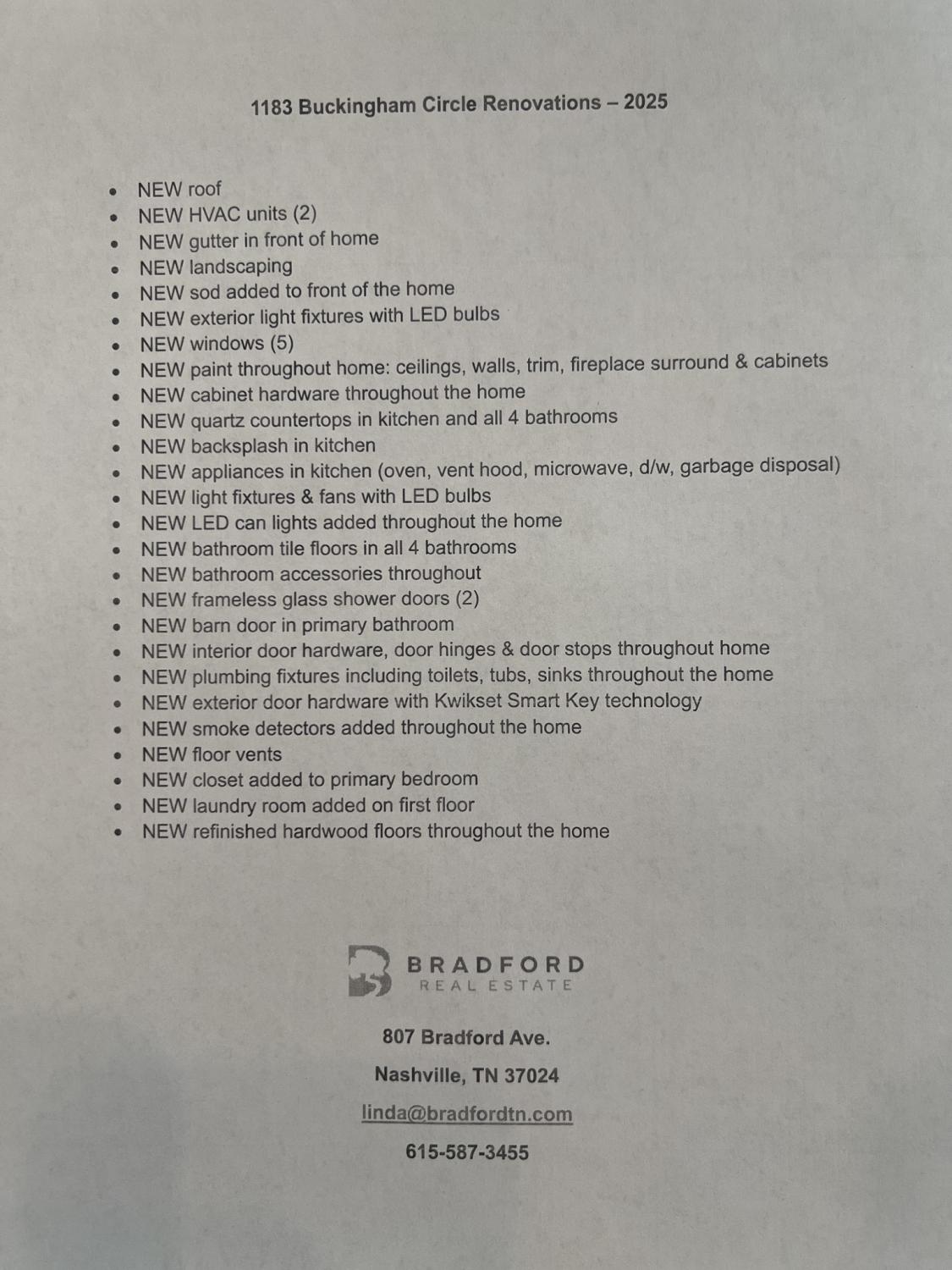 MIDDLE TENNESSEE REAL ESTATE
MIDDLE TENNESSEE REAL ESTATE
1183 Buckingham Cir, Franklin, TN 37064 For Sale
Single Family Residence
- Single Family Residence
- Beds: 4
- Baths: 4
- 2,951 sq ft
Description
HOP on over to our OPEN HOUSE THIS SATURDAY, April 19th from 11am-1pm. This stunningly updated home in the highly desirable Buckingham Park neighborhood, where modern comfort meets timeless design. Boasting four spacious bedrooms, three and a half bathrooms, and a flexible bonus room that can easily function as a fifth bedroom, this home is thoughtfully designed to fit a variety of lifestyles. Enjoy the convenience of owner’s suites on both the main and upper levels, plus laundry hookups on each floor for added flexibility. Recent upgrades include a brand-new roof, two new HVAC units, energy-efficient windows, refinished hardwood floors, and a fully remodeled kitchen featuring quartz countertops and sleek finishes. The bathrooms have been stylishly updated with frameless glass shower doors, adding a touch of luxury throughout. Located just minutes from I-65, Pinkerton Park, and historic downtown Franklin, this home also provides access to exceptional community amenities, including a pool, tennis courts, and a playground perfect for enjoying the vibrant Buckingham Park lifestyle.
Property Details
Status : Active
Source : RealTracs, Inc.
County : Williamson County, TN
Property Type : Residential
Area : 2,951 sq. ft.
Yard : Back Yard
Year Built : 1992
Exterior Construction : Brick,Vinyl Siding
Floors : Wood,Tile
Heat : Central,Natural Gas
HOA / Subdivision : Buckingham Park Sec 2
Listing Provided by : Bradford Real Estate
MLS Status : Active
Listing # : RTC2796812
Schools near 1183 Buckingham Cir, Franklin, TN 37064 :
Franklin Elementary, Freedom Middle School, Centennial High School
Additional details
Association Fee : $66.00
Association Fee Frequency : Monthly
Heating : Yes
Parking Features : Garage Faces Front,Driveway
Lot Size Area : 0.19 Sq. Ft.
Building Area Total : 2951 Sq. Ft.
Lot Size Acres : 0.19 Acres
Lot Size Dimensions : 66 X 111
Living Area : 2951 Sq. Ft.
Lot Features : Level
Office Phone : 6152795310
Number of Bedrooms : 4
Number of Bathrooms : 4
Full Bathrooms : 3
Half Bathrooms : 1
Possession : Close Of Escrow
Cooling : 1
Garage Spaces : 2
Architectural Style : Traditional
Patio and Porch Features : Patio,Screened
Levels : Two
Basement : Crawl Space
Stories : 2
Utilities : Electricity Available,Water Available
Parking Space : 4
Sewer : Public Sewer
Location 1183 Buckingham Cir, TN 37064
Directions to 1183 Buckingham Cir, TN 37064
I-65 to Hwy 96 Exit towards downtown Franklin. Cross over Mack Hatcher and turn right on Buckingham Circle. Go straight through the stop sign. Home is on the left.
Ready to Start the Conversation?
We're ready when you are.
 © 2025 Listings courtesy of RealTracs, Inc. as distributed by MLS GRID. IDX information is provided exclusively for consumers' personal non-commercial use and may not be used for any purpose other than to identify prospective properties consumers may be interested in purchasing. The IDX data is deemed reliable but is not guaranteed by MLS GRID and may be subject to an end user license agreement prescribed by the Member Participant's applicable MLS. Based on information submitted to the MLS GRID as of April 23, 2025 10:00 AM CST. All data is obtained from various sources and may not have been verified by broker or MLS GRID. Supplied Open House Information is subject to change without notice. All information should be independently reviewed and verified for accuracy. Properties may or may not be listed by the office/agent presenting the information. Some IDX listings have been excluded from this website.
© 2025 Listings courtesy of RealTracs, Inc. as distributed by MLS GRID. IDX information is provided exclusively for consumers' personal non-commercial use and may not be used for any purpose other than to identify prospective properties consumers may be interested in purchasing. The IDX data is deemed reliable but is not guaranteed by MLS GRID and may be subject to an end user license agreement prescribed by the Member Participant's applicable MLS. Based on information submitted to the MLS GRID as of April 23, 2025 10:00 AM CST. All data is obtained from various sources and may not have been verified by broker or MLS GRID. Supplied Open House Information is subject to change without notice. All information should be independently reviewed and verified for accuracy. Properties may or may not be listed by the office/agent presenting the information. Some IDX listings have been excluded from this website.
