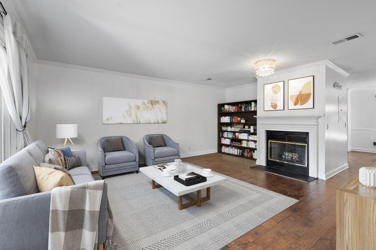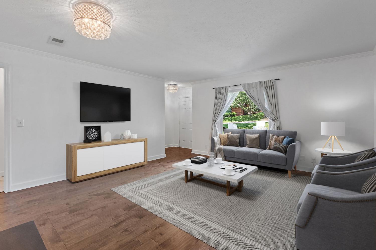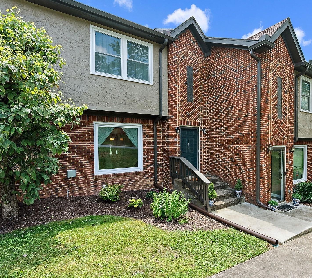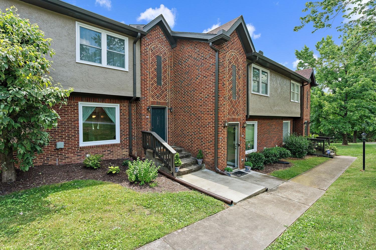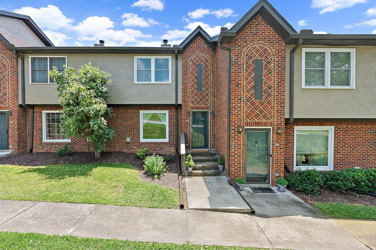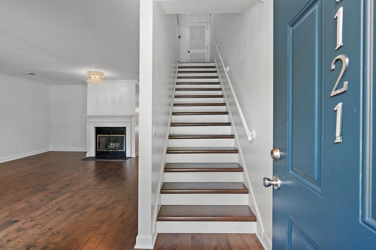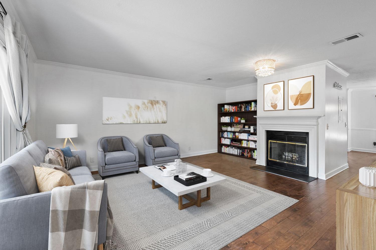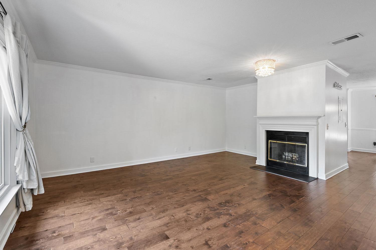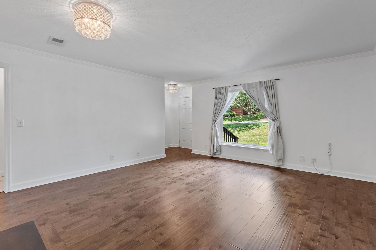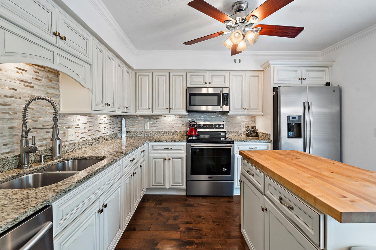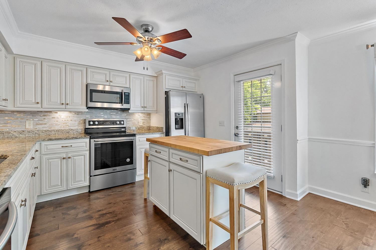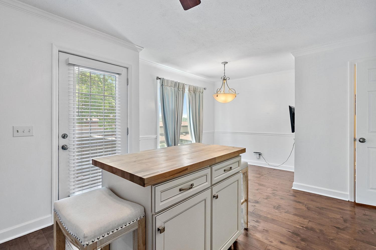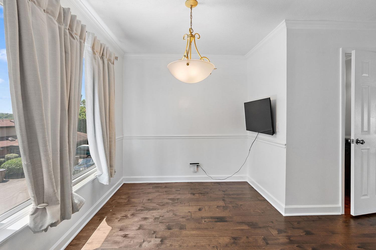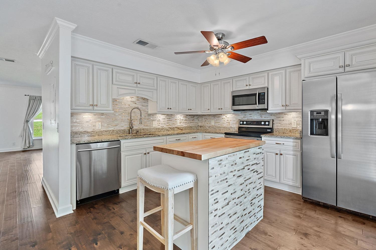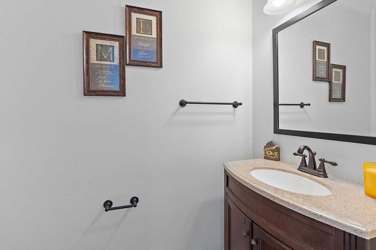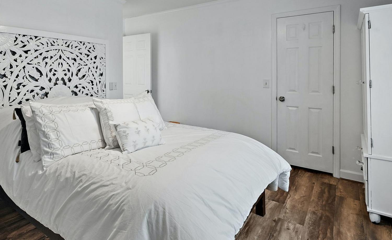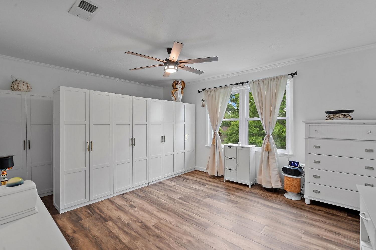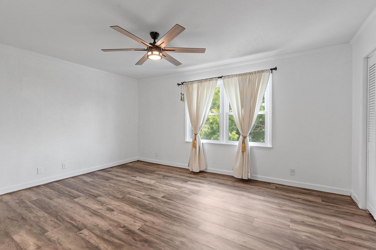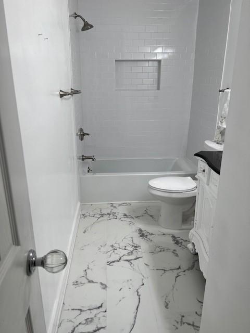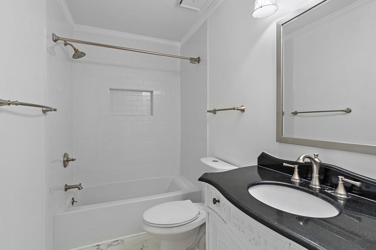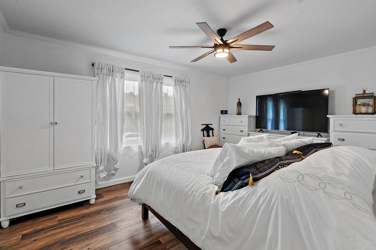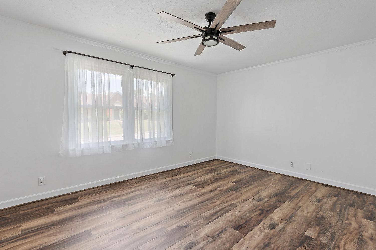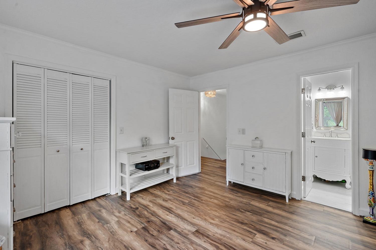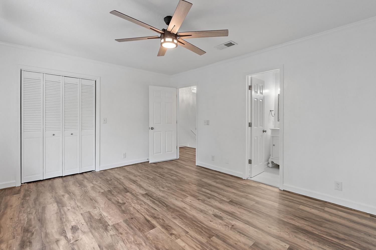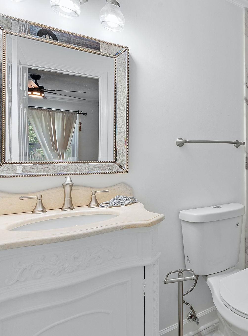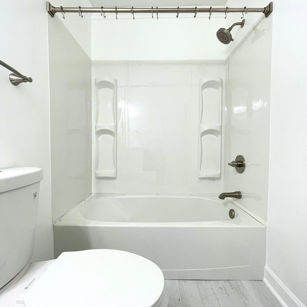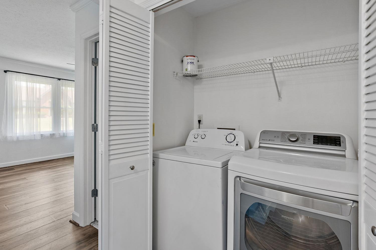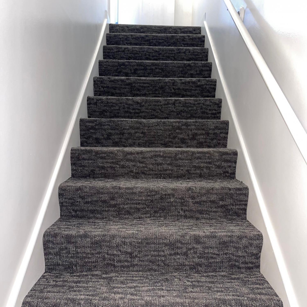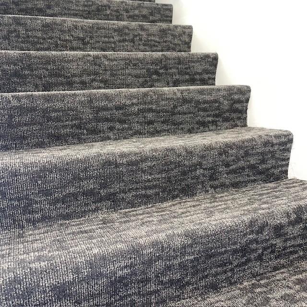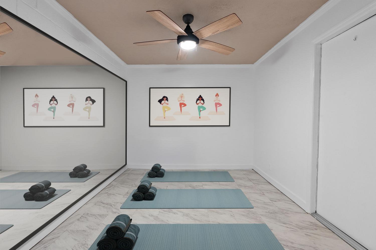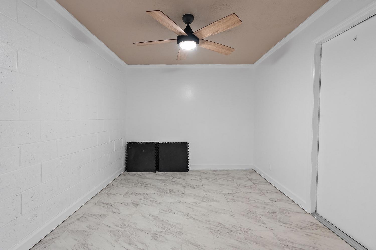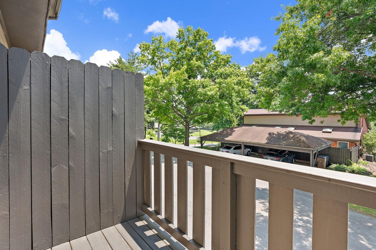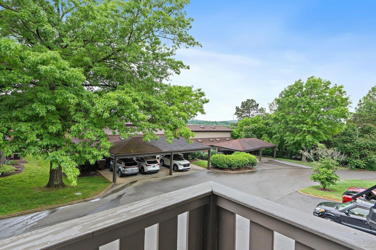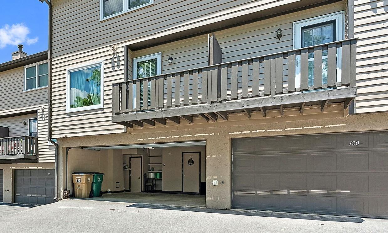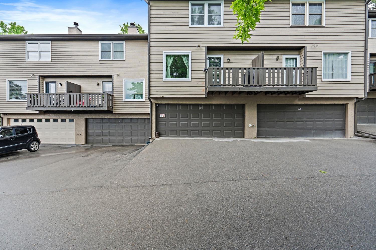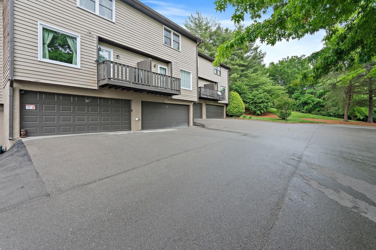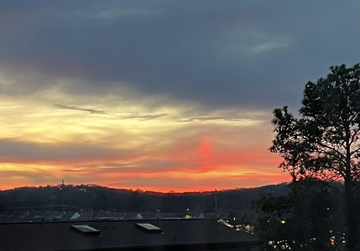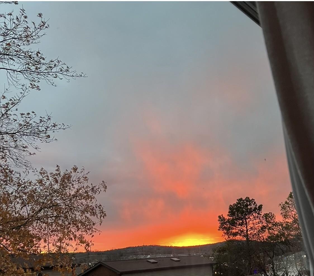 MIDDLE TENNESSEE REAL ESTATE
MIDDLE TENNESSEE REAL ESTATE
121 Highland Villa Dr, Nashville, TN 37211 For Sale
Townhouse
- Townhouse
- Beds: 2
- Baths: 3
- 1,363 sq ft
Description
Welcome to this charming, fully updated brick townhome nestled in a private Nipper's Corner community. This is the BEST value in the development. This community is a hidden gem, centrally located just minutes from Brentwood, Franklin or downtown Nashville. Offering numerous updates, this home is truly move-in ready. Recent updates include: new roof, new HVAC, new water heater, new vinyl windows, updated bathrooms, updated kitchen featuring soft-touch cabinets, granite counters & stainless appliances, PLUS all new flooring, fixtures and fresh paint throughout. Enjoy two en-suite bedrooms; the primary suite offers shower/tub combo with subway tile, and a walk-in closet with custom built-ins and private floor-safe. The second bedroom features new shower/tub combo. Hardwoods and powder room on main floor. The lower level offers a flex/bonus room with two closets making it ideal for a home office, gym/yoga studio or even a 3rd bedroom. The spacious 2-car garage includes plenty of storage & work-shop space. Washer/Dryer & Fridge included. Enjoy lovely sunset views from your new kitchen balcony or dining room window. Located in Nippers Corner just minutes to dining & shopping options, Interstate access and a quick drive to BNA airport. Motivated seller, bring all reasonable offers!
Property Details
Status : Active
Source : RealTracs, Inc.
County : Davidson County, TN
Property Type : Residential
Area : 1,363 sq. ft.
Year Built : 1986
Exterior Construction : Brick,Wood Siding
Floors : Wood,Vinyl
Heat : Electric,Heat Pump
HOA / Subdivision : Highland Villa
Listing Provided by : Onward Real Estate
MLS Status : Active
Listing # : RTC2797175
Schools near 121 Highland Villa Dr, Nashville, TN 37211 :
Granbery Elementary, William Henry Oliver Middle, John Overton Comp High School
Additional details
Association Fee : $365.00
Association Fee Frequency : Monthly
Assocation Fee 2 : $1,000.00
Association Fee 2 Frequency : One Time
Heating : Yes
Parking Features : Garage Faces Rear,Parking Pad
Lot Size Area : 0.02 Sq. Ft.
Building Area Total : 1363 Sq. Ft.
Lot Size Acres : 0.02 Acres
Living Area : 1363 Sq. Ft.
Common Interest : Condominium
Property Attached : Yes
Office Phone : 6156568599
Number of Bedrooms : No
Number of Bathrooms : 3
Full Bathrooms : 2
Half Bathrooms : 1
Possession : Close Of Escrow
Cooling : 1
Garage Spaces : 2
Levels : One
Basement : Finished
Stories : 3
Utilities : Electricity Available,Water Available
Parking Space : 4
Sewer : Public Sewer
Location 121 Highland Villa Dr, TN 37211
Directions to 121 Highland Villa Dr, TN 37211
I-65 to Old Hickory Blvd East, cross Edmundson Pk, complex on left after Fire Dept.
Ready to Start the Conversation?
We're ready when you are.
 © 2025 Listings courtesy of RealTracs, Inc. as distributed by MLS GRID. IDX information is provided exclusively for consumers' personal non-commercial use and may not be used for any purpose other than to identify prospective properties consumers may be interested in purchasing. The IDX data is deemed reliable but is not guaranteed by MLS GRID and may be subject to an end user license agreement prescribed by the Member Participant's applicable MLS. Based on information submitted to the MLS GRID as of July 5, 2025 10:00 PM CST. All data is obtained from various sources and may not have been verified by broker or MLS GRID. Supplied Open House Information is subject to change without notice. All information should be independently reviewed and verified for accuracy. Properties may or may not be listed by the office/agent presenting the information. Some IDX listings have been excluded from this website.
© 2025 Listings courtesy of RealTracs, Inc. as distributed by MLS GRID. IDX information is provided exclusively for consumers' personal non-commercial use and may not be used for any purpose other than to identify prospective properties consumers may be interested in purchasing. The IDX data is deemed reliable but is not guaranteed by MLS GRID and may be subject to an end user license agreement prescribed by the Member Participant's applicable MLS. Based on information submitted to the MLS GRID as of July 5, 2025 10:00 PM CST. All data is obtained from various sources and may not have been verified by broker or MLS GRID. Supplied Open House Information is subject to change without notice. All information should be independently reviewed and verified for accuracy. Properties may or may not be listed by the office/agent presenting the information. Some IDX listings have been excluded from this website.
