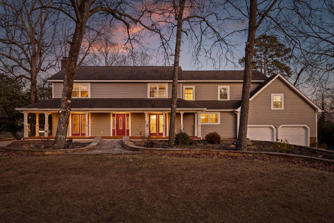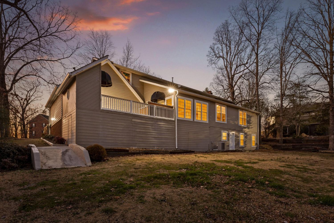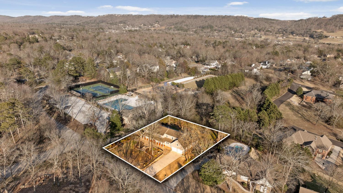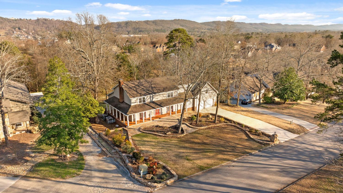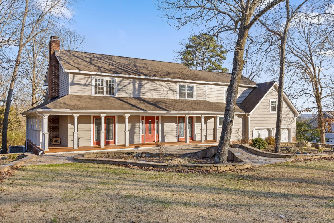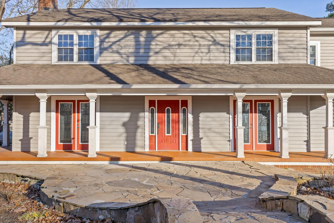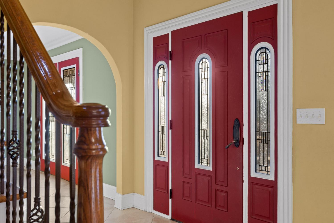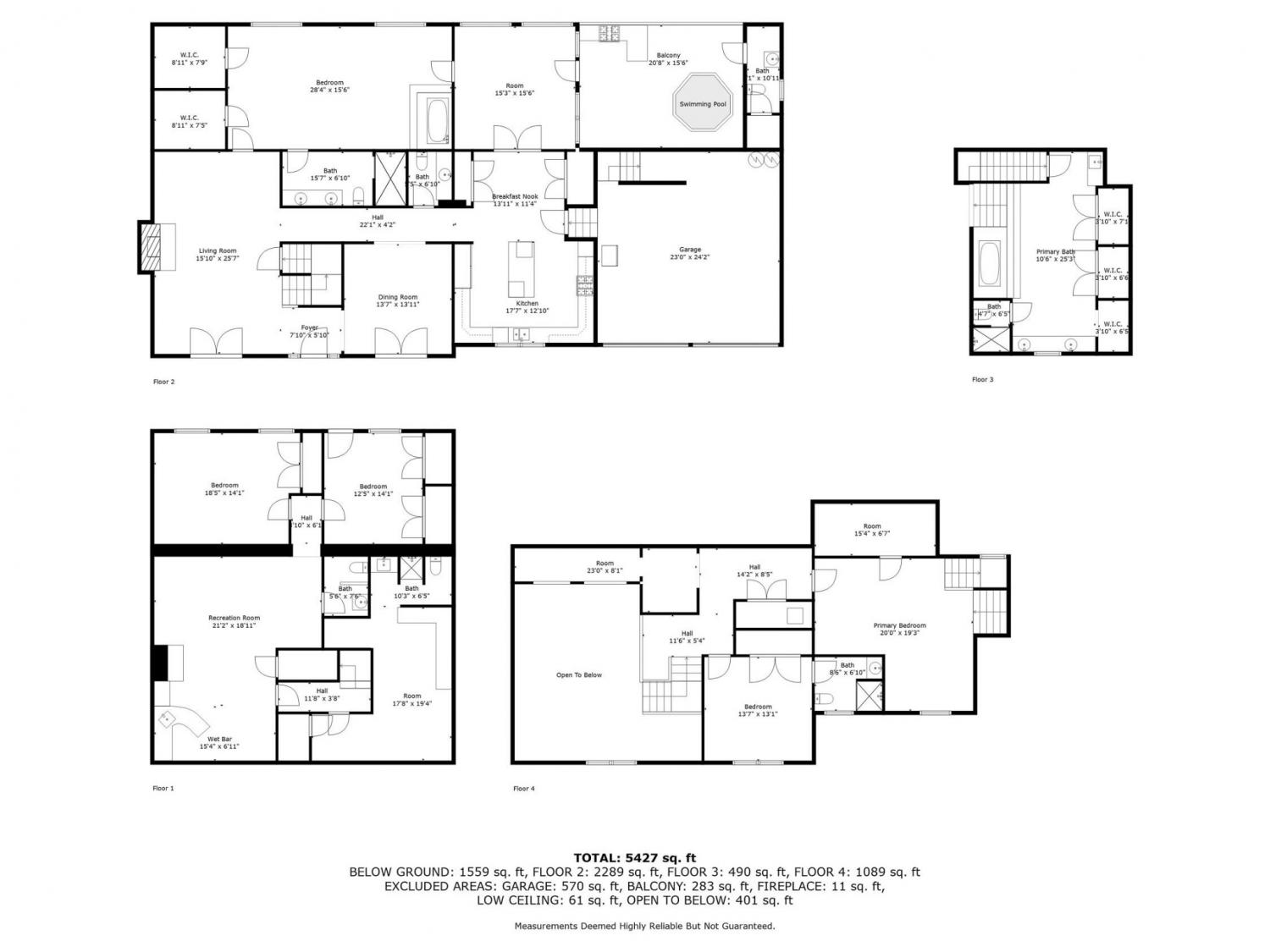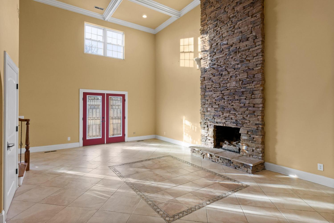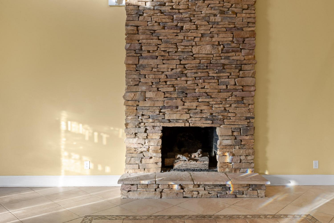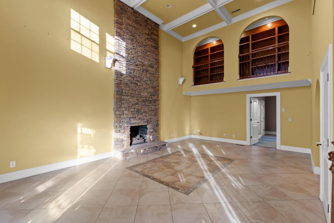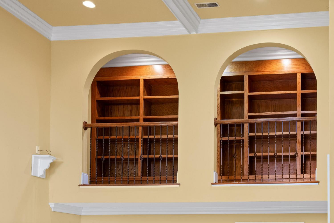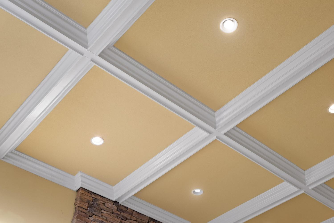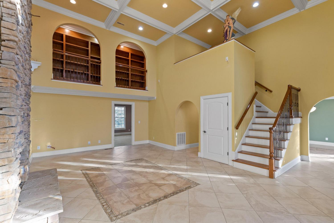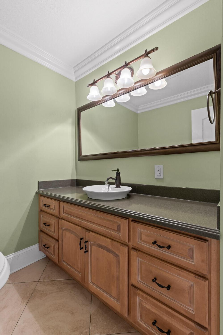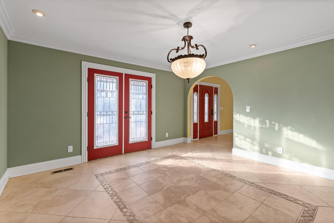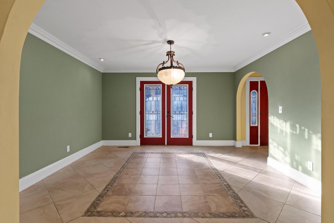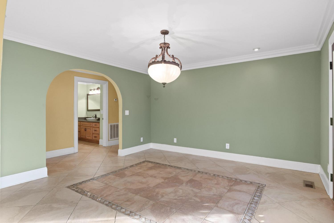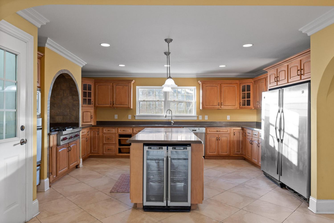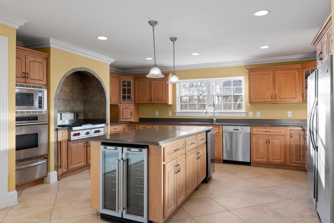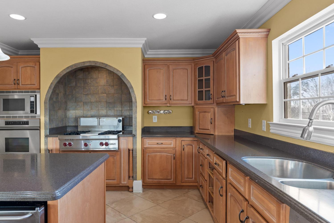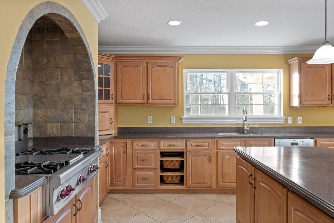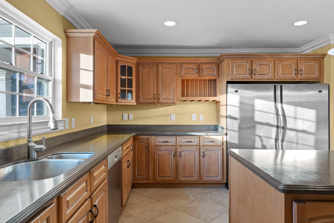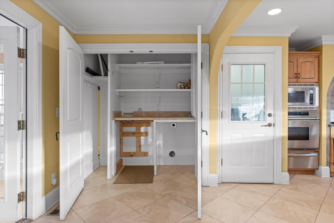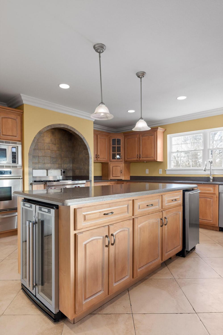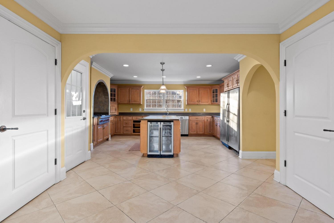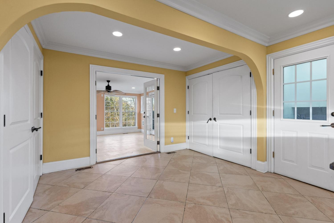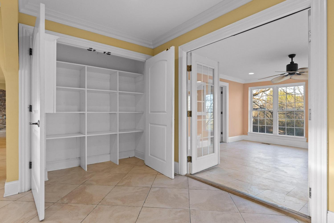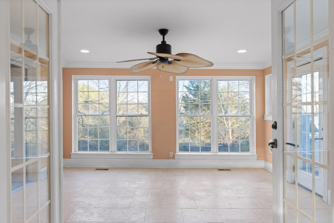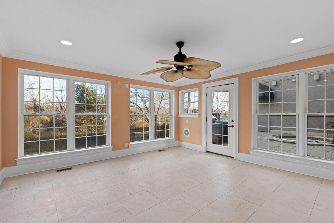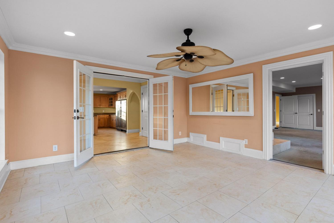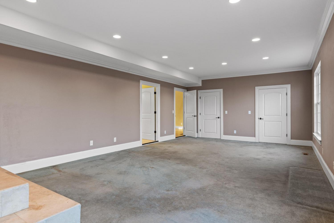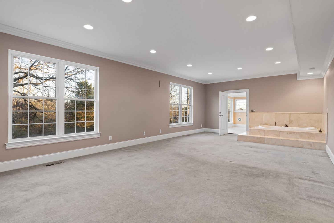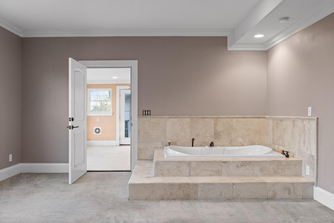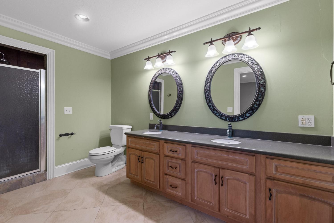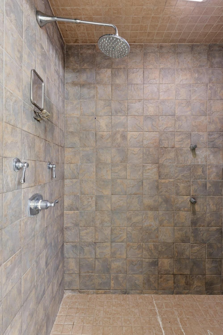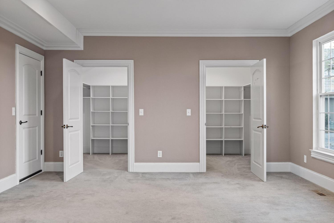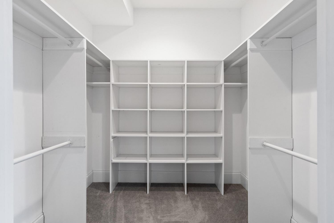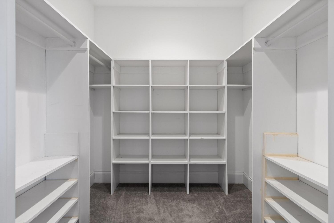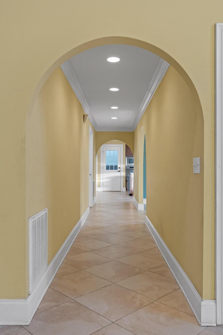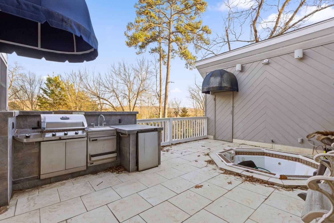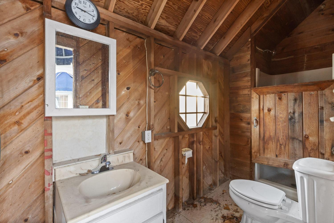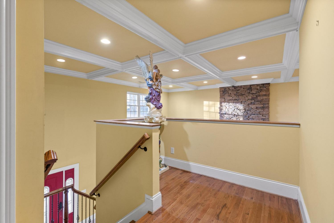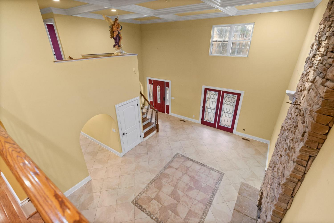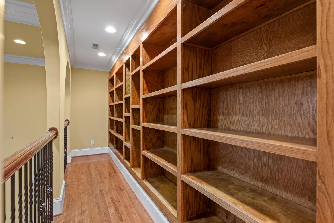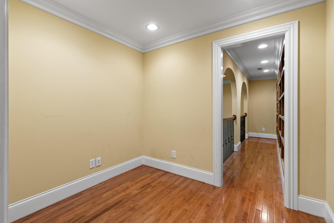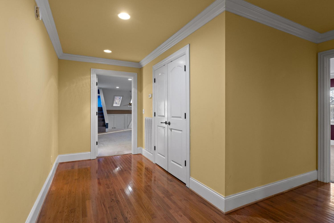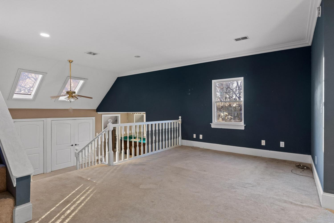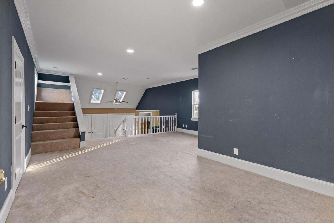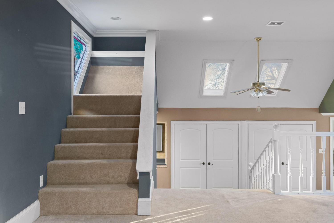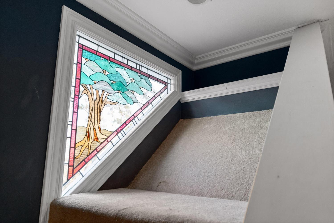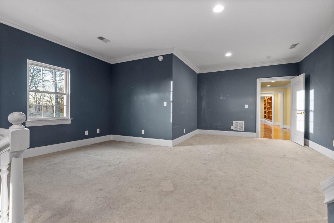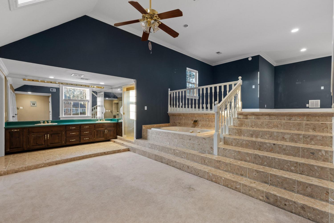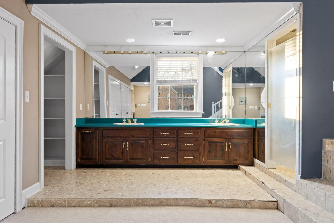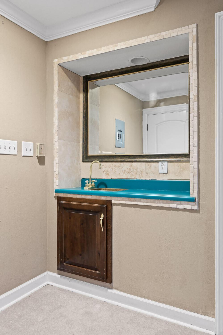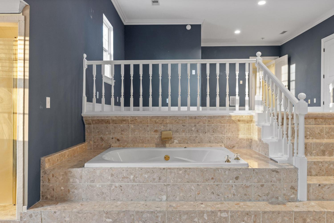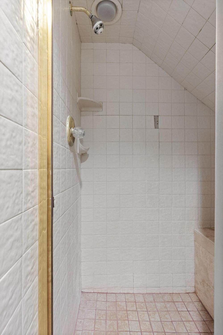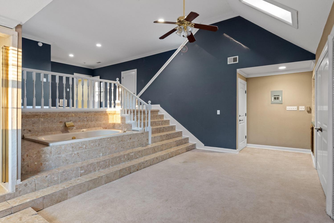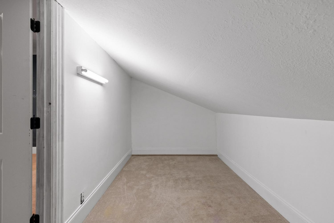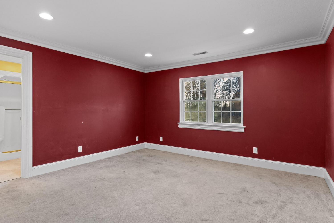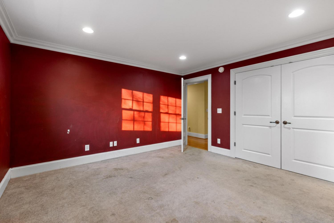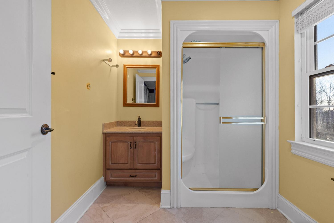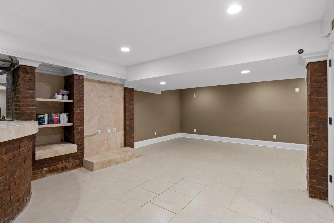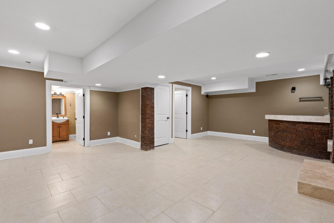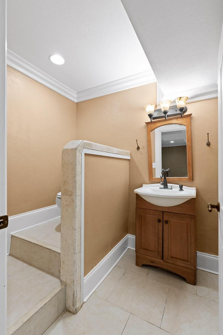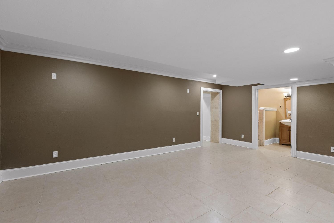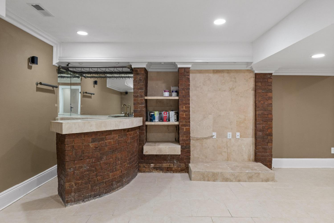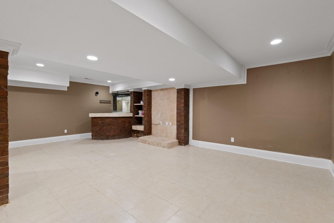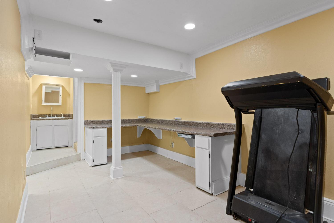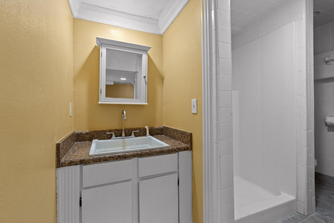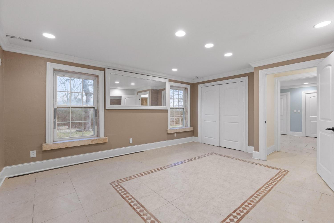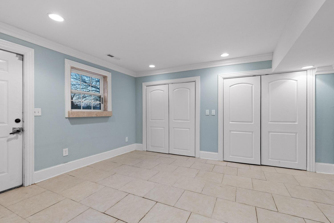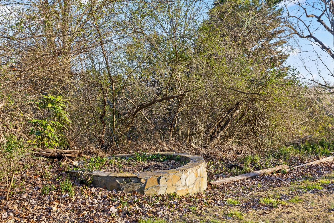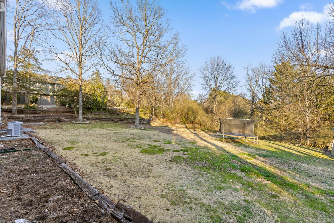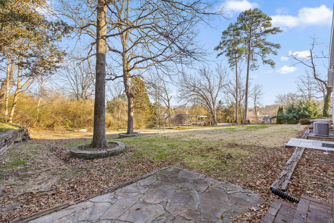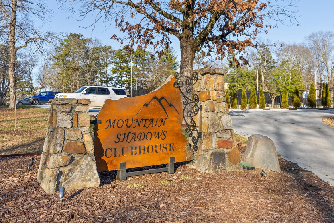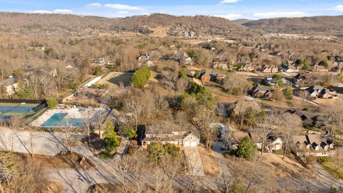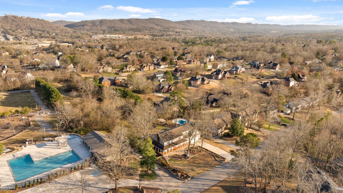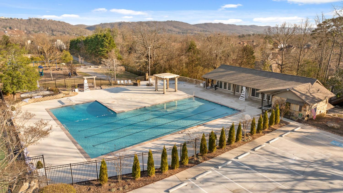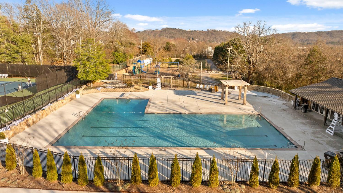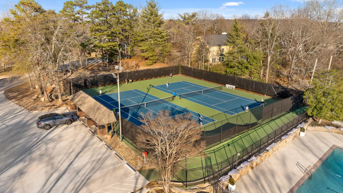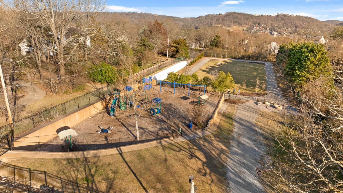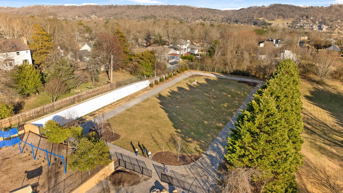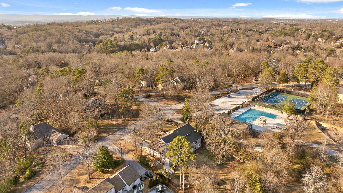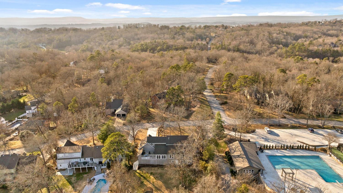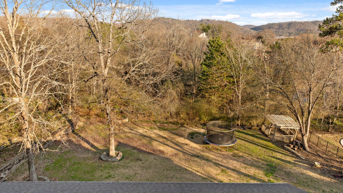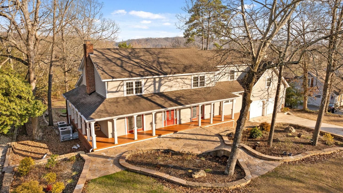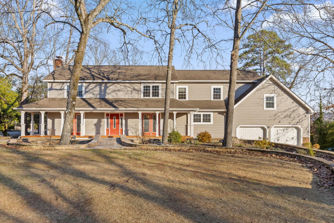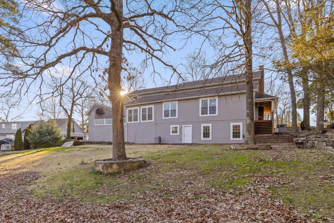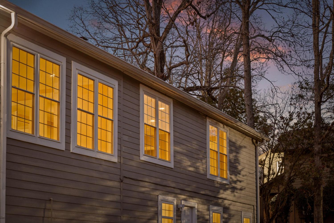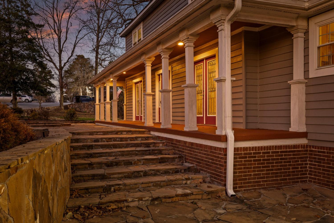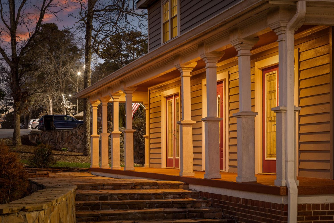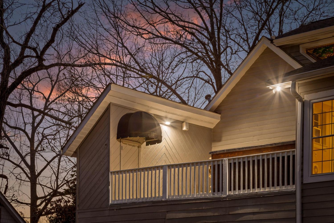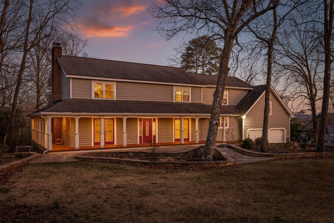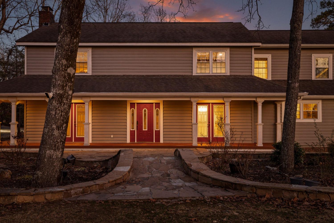 MIDDLE TENNESSEE REAL ESTATE
MIDDLE TENNESSEE REAL ESTATE
414 Shadow Parkway, Chattanooga, TN 37421 For Sale
Single Family Residence
- Single Family Residence
- Beds: 5
- Baths: 7
- 5,427 sq ft
Description
Welcome to 414 Shadow Parkway, a home with grand bones and endless potential, nestled in the sought-after Mountain Shadows community. Originally rebuilt from the ground up in 2006, this five-bedroom, five-full-bath, and two-half-bath residence spans an impressive 5,459 square feet on a half-acre lot, waiting for the right touch to restore its former glory. Step inside, and you'll find soaring coffered ceilings and a striking floor-to-ceiling stone fireplace—once the heart of the home, now yearning for a little TLC to shine again. Wrap-around balconies lined with built-in bookshelves whisper of a time when this space exuded effortless charm, and with the right vision, they can once again frame a home of timeless elegance. The living room, with its grand proportions, has the potential to be a showstopper, whether hosting gatherings or simply enjoying quiet evenings by the fire. The flow of the home is designed for entertaining, and the gourmet kitchen—while in need of updates—boasts a stunning Roman-style stone cooktop, commercial-grade appliances, and an island with a built-in wine cooler. The formal dining room offers a sophisticated backdrop, while the sunroom, bathed in natural light, hints at the serene retreat it could become. Each oversized bedroom provides a private sanctuary, featuring walk-in closets and ensuite baths with jetted spas and walk-in showers—some elements showing their age but still offering an undeniable sense of luxury. The grand lower level, complete with a private bar, is waiting to be revitalized into an entertainer's dream once more. Outside, the expansive deck, outdoor kitchen, and built-in grill provide the framework for an enviable outdoor living space—just add a little polish, and it will be the ultimate gathering place. The lush yard, with its gazebo and fire pit, is a diamond in the rough, just steps from the community pool, tennis courts, and parks. If you seek character, space, and potential, your home awaits.
Property Details
Status : Active
Source : RealTracs, Inc.
Address : 414 Shadow Parkway Chattanooga TN 37421
County : Hamilton County, TN
Property Type : Residential
Area : 5,427 sq. ft.
Year Built : 2006
Exterior Construction : Other
Floors : Carpet,Wood,Tile
Heat : Electric,Natural Gas
HOA / Subdivision : Mountain Shadows Ests
Listing Provided by : Greater Downtown Realty dba Keller Williams Realty
MLS Status : Active
Listing # : RTC2797304
Schools near 414 Shadow Parkway, Chattanooga, TN 37421 :
Westview Elementary School, East Hamilton Middle School, East Hamilton High School
Additional details
Association Fee : $816.00
Association Fee Frequency : Annually
Heating : Yes
Parking Features : Garage Door Opener,Attached
Lot Size Area : 0.5 Sq. Ft.
Building Area Total : 5427 Sq. Ft.
Lot Size Acres : 0.5 Acres
Lot Size Dimensions : 120.4X199.32
Living Area : 5427 Sq. Ft.
Lot Features : Level,Other
Office Phone : 4236641900
Number of Bedrooms : 5
Number of Bathrooms : 7
Full Bathrooms : 5
Half Bathrooms : 2
Cooling : 1
Garage Spaces : 2
Patio and Porch Features : Deck,Patio,Porch
Levels : Three Or More
Basement : Finished
Stories : 2
Utilities : Electricity Available,Water Available
Parking Space : 2
Sewer : Septic Tank
Location 414 Shadow Parkway, TN 37421
Directions to 414 Shadow Parkway, TN 37421
East on East Brainerd Rd**Left on Banks Rd Take Banks Rd to Mountain Shadows Dr (2nd entrance) Turn right onto Evening Shadow Dr to Shadow Pkwy.
Ready to Start the Conversation?
We're ready when you are.
 © 2025 Listings courtesy of RealTracs, Inc. as distributed by MLS GRID. IDX information is provided exclusively for consumers' personal non-commercial use and may not be used for any purpose other than to identify prospective properties consumers may be interested in purchasing. The IDX data is deemed reliable but is not guaranteed by MLS GRID and may be subject to an end user license agreement prescribed by the Member Participant's applicable MLS. Based on information submitted to the MLS GRID as of May 10, 2025 10:00 AM CST. All data is obtained from various sources and may not have been verified by broker or MLS GRID. Supplied Open House Information is subject to change without notice. All information should be independently reviewed and verified for accuracy. Properties may or may not be listed by the office/agent presenting the information. Some IDX listings have been excluded from this website.
© 2025 Listings courtesy of RealTracs, Inc. as distributed by MLS GRID. IDX information is provided exclusively for consumers' personal non-commercial use and may not be used for any purpose other than to identify prospective properties consumers may be interested in purchasing. The IDX data is deemed reliable but is not guaranteed by MLS GRID and may be subject to an end user license agreement prescribed by the Member Participant's applicable MLS. Based on information submitted to the MLS GRID as of May 10, 2025 10:00 AM CST. All data is obtained from various sources and may not have been verified by broker or MLS GRID. Supplied Open House Information is subject to change without notice. All information should be independently reviewed and verified for accuracy. Properties may or may not be listed by the office/agent presenting the information. Some IDX listings have been excluded from this website.
