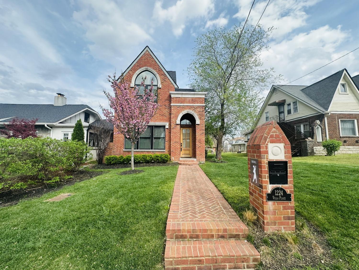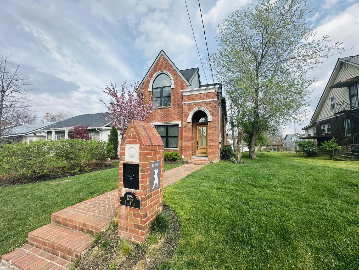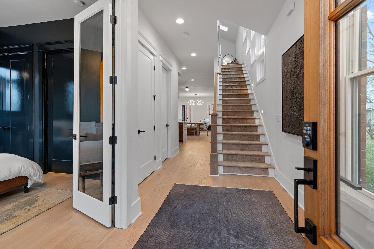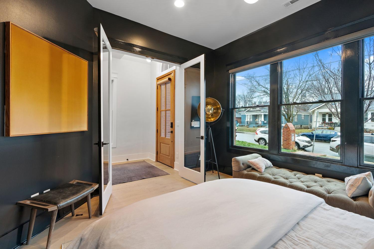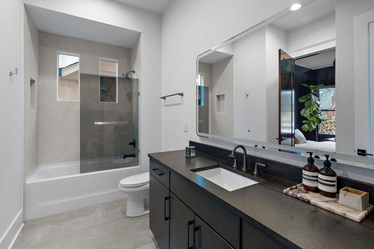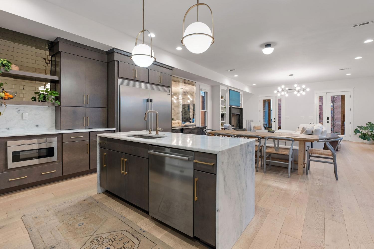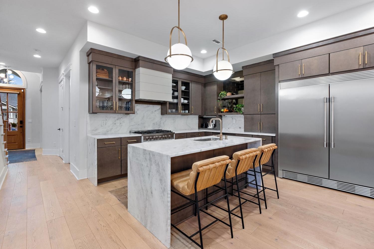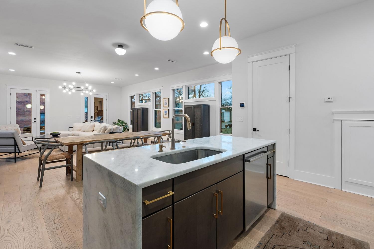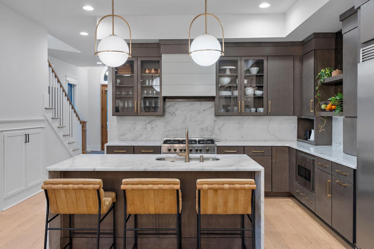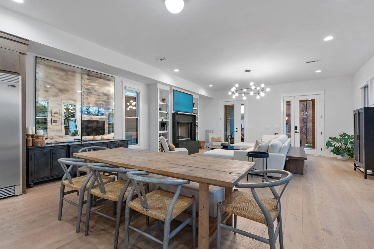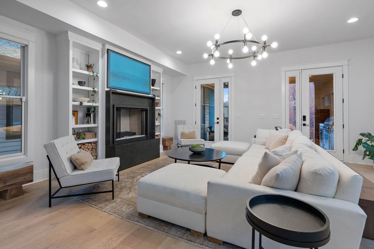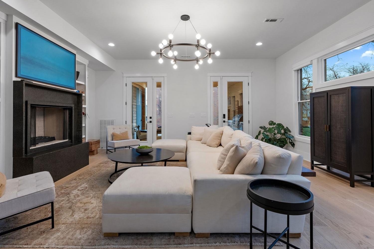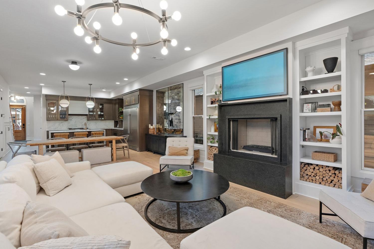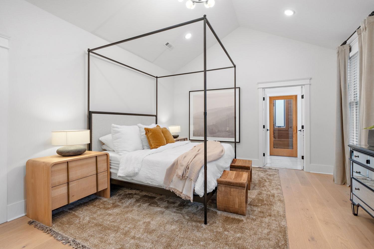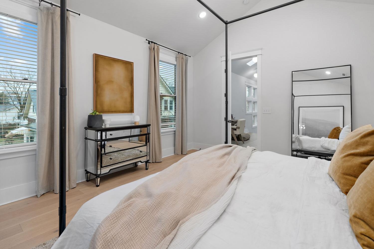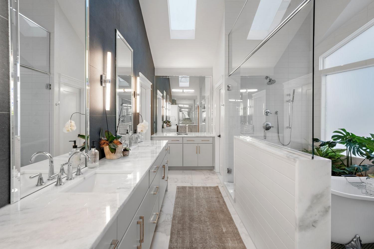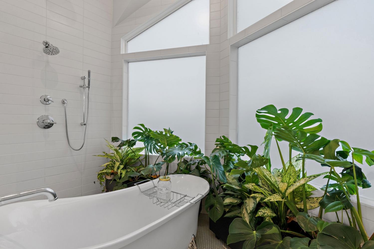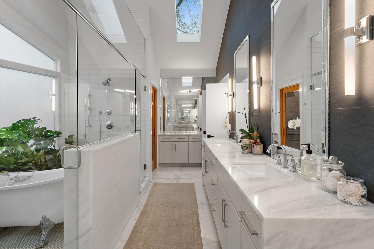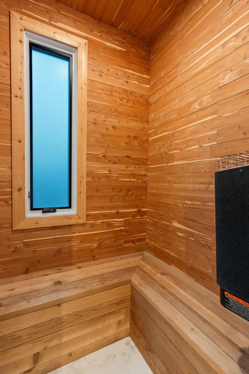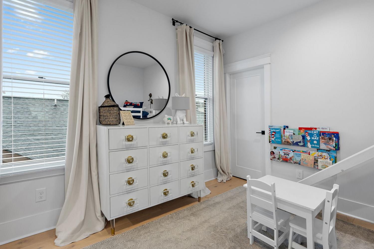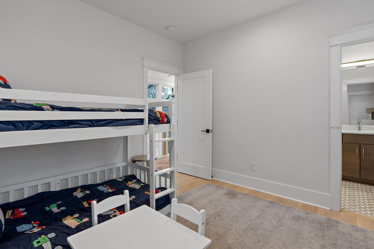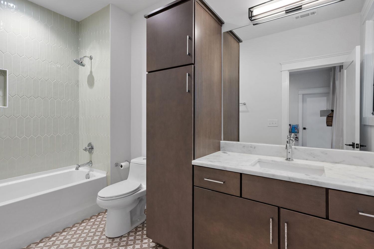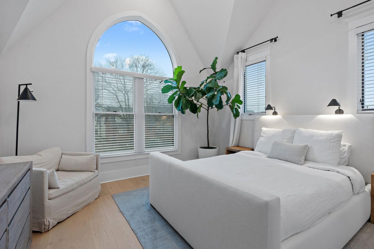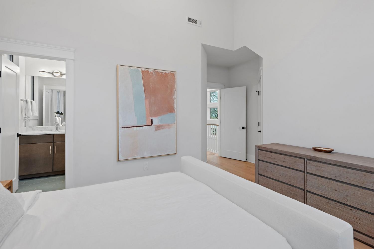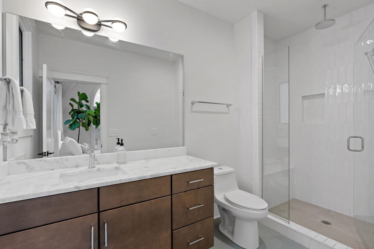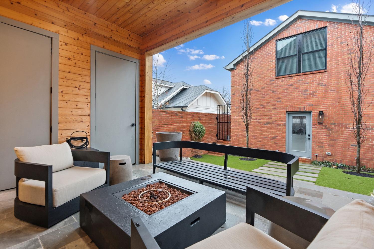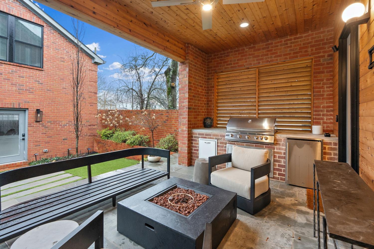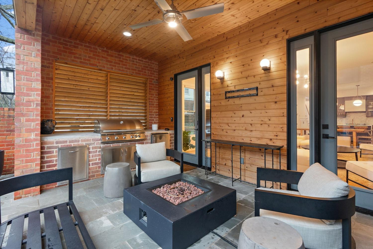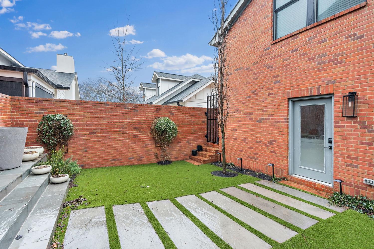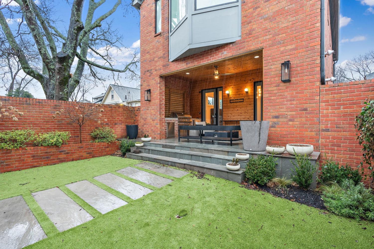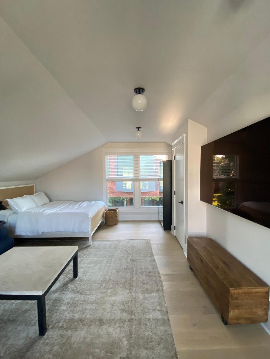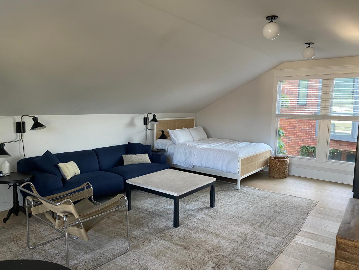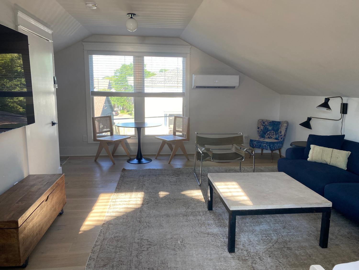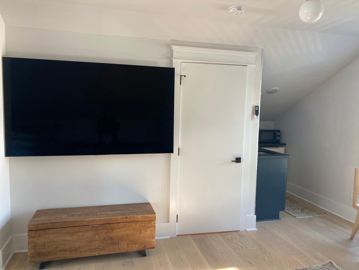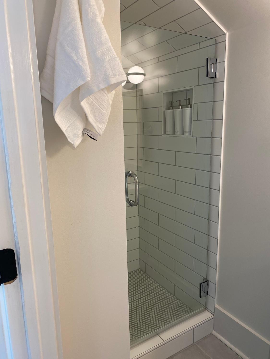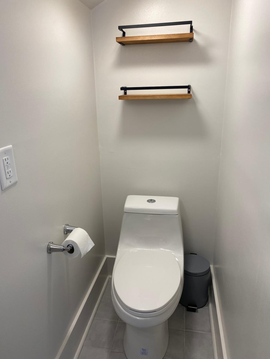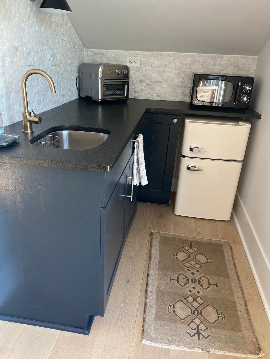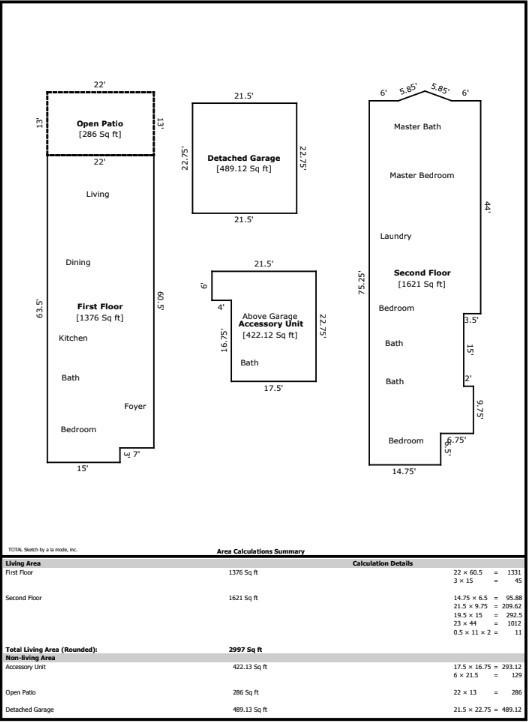 MIDDLE TENNESSEE REAL ESTATE
MIDDLE TENNESSEE REAL ESTATE
1224 Villa Pl, Nashville, TN 37212 For Sale
Single Family Residence
- Single Family Residence
- Beds: 4
- Baths: 4
- 3,419 sq ft
Description
Potential office over alley garage with 5th bedroom/office, full bath and kitchen. Welcome to 1224 Villa Pl, Nashville – a stunning residence that combines luxury and comfort in one of the city's most desirable neighborhoods. This exquisite 4-bedroom, 4-bathroom home offers an unparalleled living experience with its thoughtfully designed spaces and premium amenities. Third floor space is over garage. Step inside to discover a spacious and inviting interior, where each room is crafted with attention to detail. The open-concept living area seamlessly connects to a gourmet kitchen, perfect for entertaining guests or enjoying family meals. High-end finishes and modern appliances make this kitchen a chef's dream. The master suite is a true retreat, featuring a luxurious en-suite bathroom and ample closet space. Each additional bedroom is generously sized, providing comfort and privacy for family members or guests. Outdoor living is elevated with a beautifully designed back patio area, complete with a built-in grilling station – ideal for hosting summer barbecues or relaxing evenings under the stars. For those seeking relaxation and wellness, the home includes a private sauna, offering a spa-like experience right at home. The property also boasts a versatile garage with living quarters, providing additional space for guests, a home office, or a studio. This brings the property total to 5 Bedroom and 5 Bathroom. 1224 Villa Pl offers convenient access to Nashville's finest dining, shopping, and entertainment. This home is not just a place to live, but a lifestyle to embrace. Don't miss the opportunity to make this extraordinary property your own.
Property Details
Status : Active
Source : RealTracs, Inc.
County : Davidson County, TN
Property Type : Residential
Area : 3,419 sq. ft.
Yard : Back Yard
Year Built : 2020
Exterior Construction : Brick
Floors : Wood
Heat : Central
HOA / Subdivision : Hayes Rokeby
Listing Provided by : Compass Tennessee, LLC
MLS Status : Active
Listing # : RTC2797331
Schools near 1224 Villa Pl, Nashville, TN 37212 :
Eakin Elementary, West End Middle School, Hillsboro Comp High School
Additional details
Heating : Yes
Parking Features : Detached,Alley Access,On Street
Lot Size Area : 0.11 Sq. Ft.
Building Area Total : 3419 Sq. Ft.
Lot Size Acres : 0.11 Acres
Lot Size Dimensions : 28 X 152
Living Area : 3419 Sq. Ft.
Office Phone : 6154755616
Number of Bedrooms : 4
Number of Bathrooms : 4
Full Bathrooms : 4
Possession : Close Of Escrow
Cooling : 1
Garage Spaces : 1
Patio and Porch Features : Patio,Covered
Levels : Three Or More
Basement : Slab
Stories : 2
Utilities : Water Available
Parking Space : 2
Carport : 1
Sewer : Public Sewer
Location 1224 Villa Pl, TN 37212
Directions to 1224 Villa Pl, TN 37212
From downtown 21st Ave. South -Left on Wedgewood, Left on Villa Place, go through stop sign at DeFord Bailey Avenue, house is on the right in the middle of the block.
Ready to Start the Conversation?
We're ready when you are.
 © 2026 Listings courtesy of RealTracs, Inc. as distributed by MLS GRID. IDX information is provided exclusively for consumers' personal non-commercial use and may not be used for any purpose other than to identify prospective properties consumers may be interested in purchasing. The IDX data is deemed reliable but is not guaranteed by MLS GRID and may be subject to an end user license agreement prescribed by the Member Participant's applicable MLS. Based on information submitted to the MLS GRID as of January 21, 2026 10:00 AM CST. All data is obtained from various sources and may not have been verified by broker or MLS GRID. Supplied Open House Information is subject to change without notice. All information should be independently reviewed and verified for accuracy. Properties may or may not be listed by the office/agent presenting the information. Some IDX listings have been excluded from this website.
© 2026 Listings courtesy of RealTracs, Inc. as distributed by MLS GRID. IDX information is provided exclusively for consumers' personal non-commercial use and may not be used for any purpose other than to identify prospective properties consumers may be interested in purchasing. The IDX data is deemed reliable but is not guaranteed by MLS GRID and may be subject to an end user license agreement prescribed by the Member Participant's applicable MLS. Based on information submitted to the MLS GRID as of January 21, 2026 10:00 AM CST. All data is obtained from various sources and may not have been verified by broker or MLS GRID. Supplied Open House Information is subject to change without notice. All information should be independently reviewed and verified for accuracy. Properties may or may not be listed by the office/agent presenting the information. Some IDX listings have been excluded from this website.
