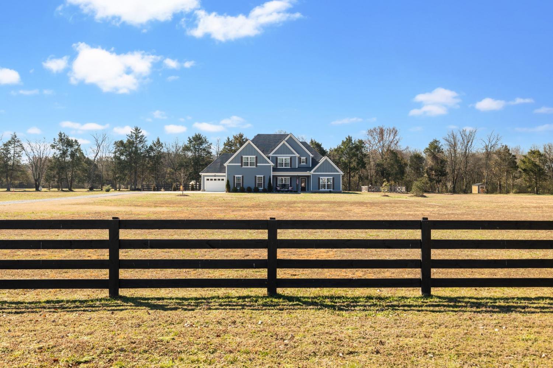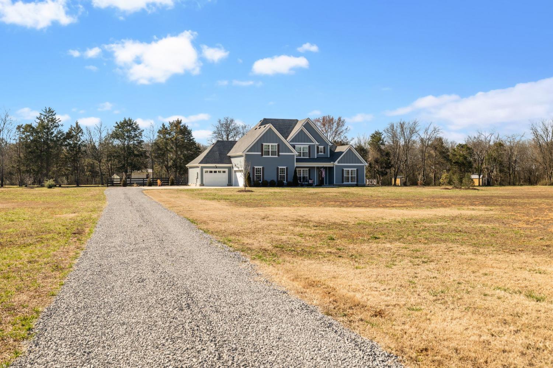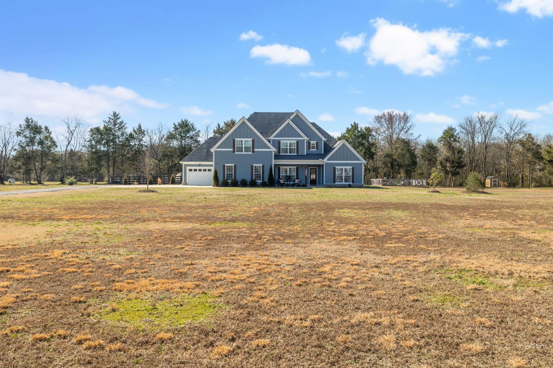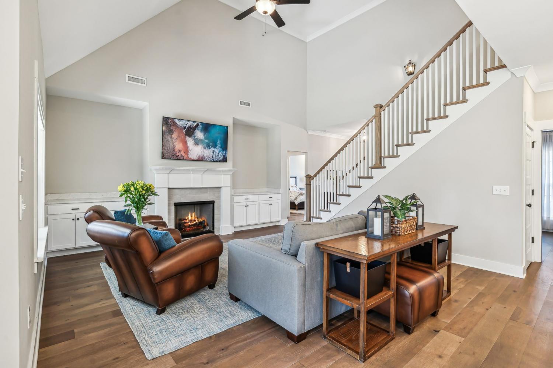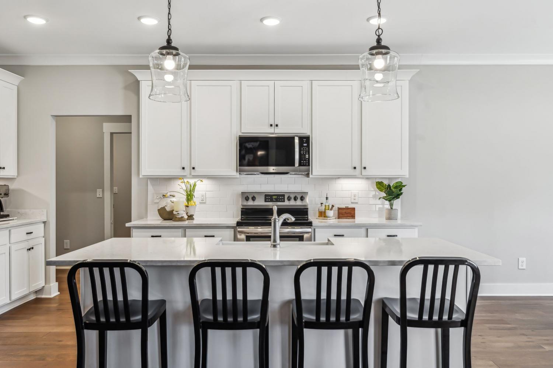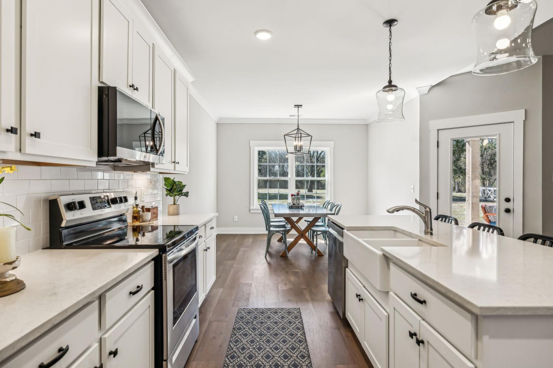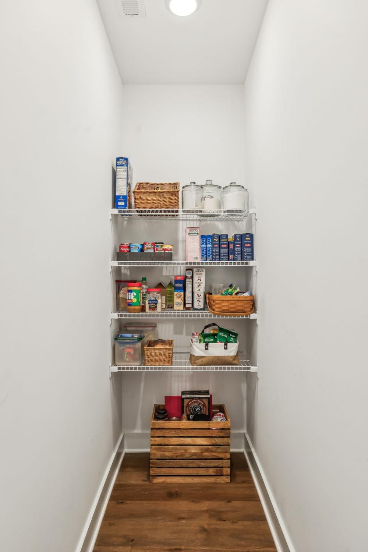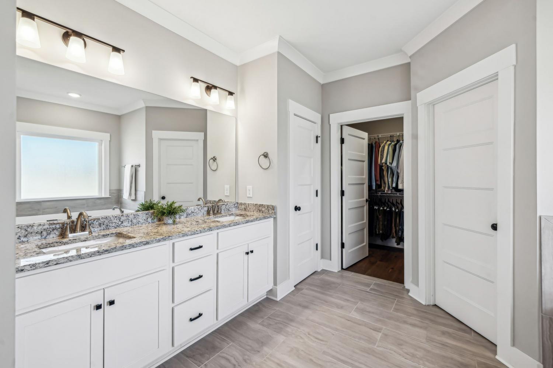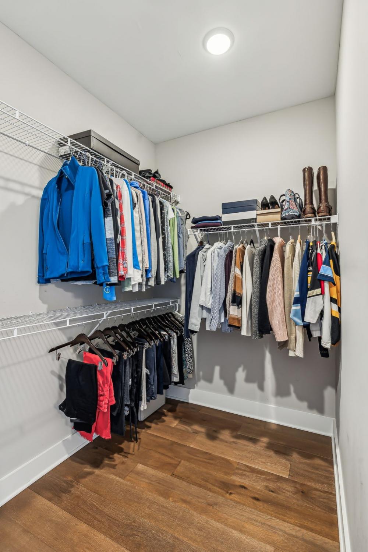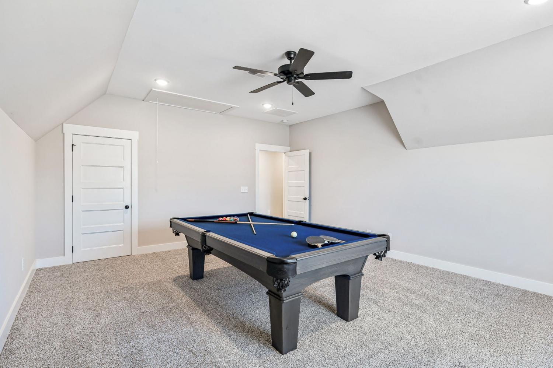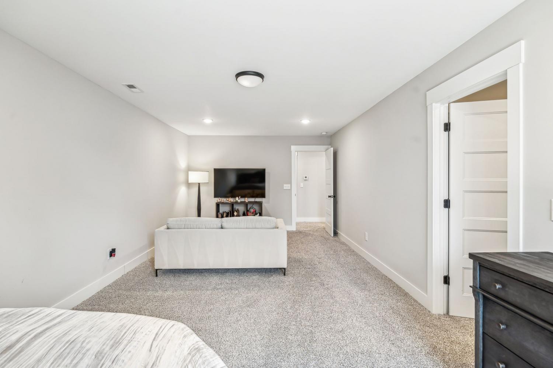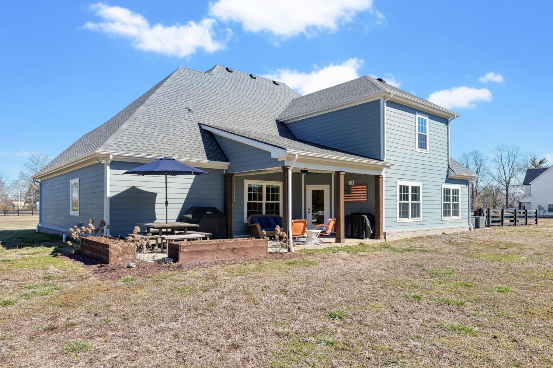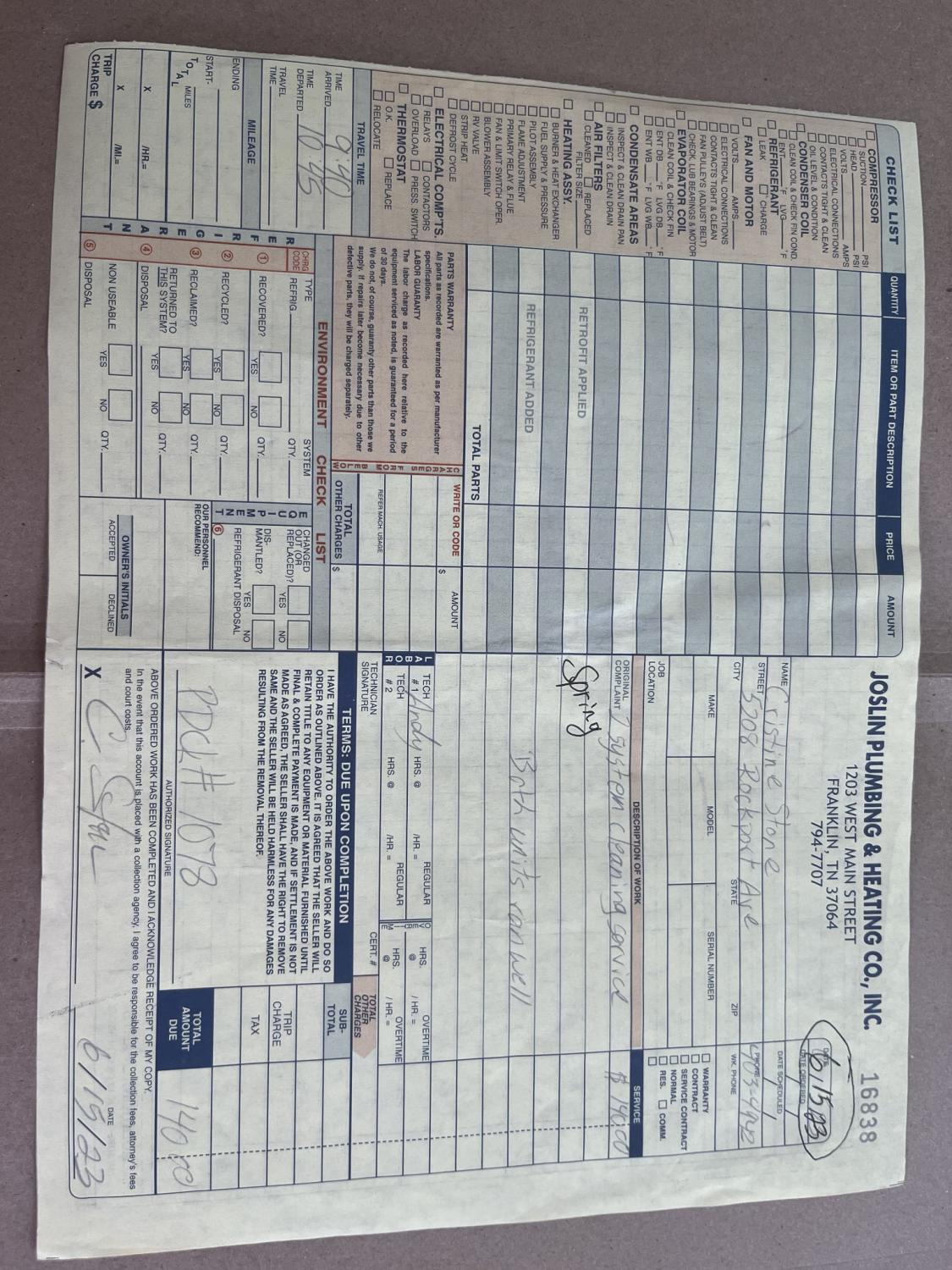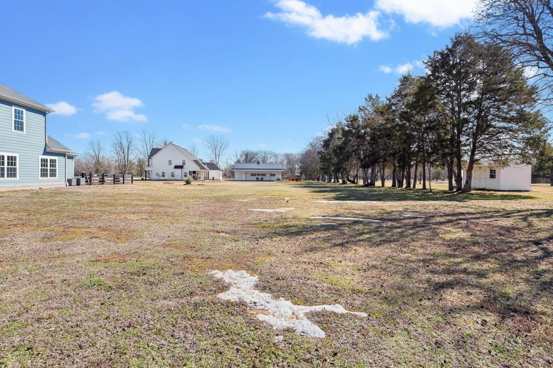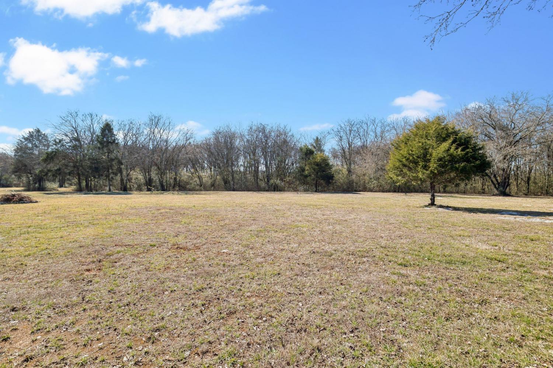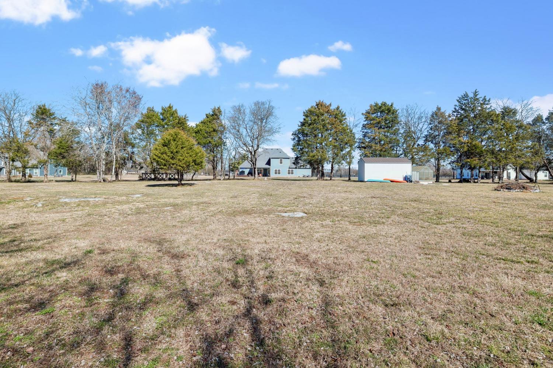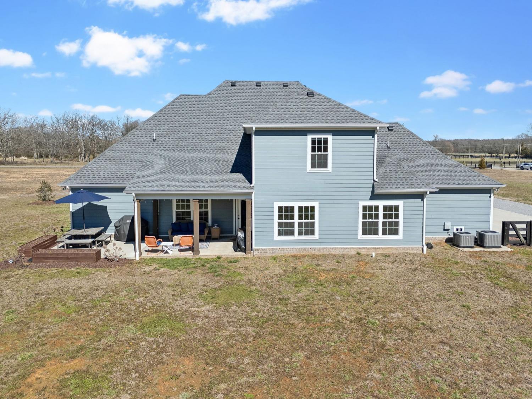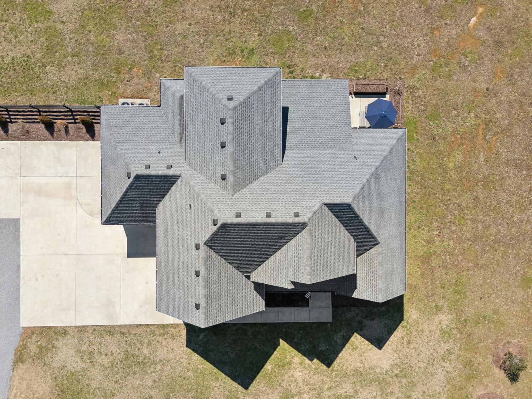 MIDDLE TENNESSEE REAL ESTATE
MIDDLE TENNESSEE REAL ESTATE
1567 Harrison Rd, Murfreesboro, TN 37128 For Sale
Single Family Residence
- Single Family Residence
- Beds: 3
- Baths: 3
- 3,114 sq ft
Description
This stunning like-new farmhouse on 5.04 picturesque acres is listed as 3 bedrooms but functions as FOUR LARGE bedrooms. No city tax!!!! Offering breathtaking, uninterrupted views and ultimate privacy, this home features an open-concept living area with soaring vaulted ceilings, a cozy gas fireplace, and custom built-ins—perfect for entertaining. The spacious kitchen boasts quartz countertops, stainless steel appliances, a double farmhouse porcelain sink, and a large walk-in pantry. Both a casual dining area and formal dining room provide ample space for large gatherings. Hardwood, tile, and carpeted flooring add warmth and charm throughout. The main level offers two generous bedrooms and two full bathrooms for easy living, while upstairs, you find an extra large third bedroom (ideal bunk room), a bathroom with double vanity, and two oversized flex rooms. While listed as a 3-bedroom home, the second spacious flex room functions perfectly as a fourth bedroom—ideal for growing families or guests. Step outside to a covered back porch and an extended concrete pad and take in peaceful, tree-lined views. With plenty of space for horses, chickens, gardens, or outdoor recreation, this property offers the perfect blend of rural charm and modern convenience. The property includes the most delightful creek for exploring during wet weather days. No HOA, no restrictions, and low county taxes make this an ideal opportunity to create your dream lifestyle! The property is directly across from The Meadows of Murfreesboro and Less than a mile from ThorSport Farm. Call to find out about the amazing lender incentives being offered. This beautiful property is Under contract, with a home sale and first right of refusal kick-out clause, the sellers are accepting backup offers.
Property Details
Status : Active
Source : RealTracs, Inc.
Address : 1567 Harrison Rd Murfreesboro TN 37128
County : Rutherford County, TN
Property Type : Residential
Area : 3,114 sq. ft.
Year Built : 2022
Exterior Construction : Fiber Cement
Floors : Carpet,Wood,Tile
Heat : Central,Forced Air
HOA / Subdivision : Virginia Ann Faulkner Survey
Listing Provided by : Luxury Homes of Tennessee
MLS Status : Active
Listing # : RTC2797549
Schools near 1567 Harrison Rd, Murfreesboro, TN 37128 :
Barfield Elementary, Christiana Middle School, Riverdale High School
Additional details
Virtual Tour URL : Click here for Virtual Tour
Heating : Yes
Parking Features : Garage Door Opener,Attached
Lot Size Area : 5.04 Sq. Ft.
Building Area Total : 3114 Sq. Ft.
Lot Size Acres : 5.04 Acres
Living Area : 3114 Sq. Ft.
Lot Features : Cleared,Level
Office Phone : 6154728961
Number of Bedrooms : 3
Number of Bathrooms : 3
Full Bathrooms : 3
Possession : Close Of Escrow
Cooling : 1
Garage Spaces : 3
Patio and Porch Features : Patio,Covered,Porch
Levels : Two
Basement : Slab
Stories : 2
Utilities : Water Available
Parking Space : 6
Sewer : Septic Tank
Location 1567 Harrison Rd, TN 37128
Directions to 1567 Harrison Rd, TN 37128
From 840 Take exit 50 for Veterans Pky. From Veterans Pkwy,Turn right onto Armstrong Valley Rd. Take a left onto the second Fann Road, and first right on Harrison road. Second home on the right.
Ready to Start the Conversation?
We're ready when you are.
 © 2025 Listings courtesy of RealTracs, Inc. as distributed by MLS GRID. IDX information is provided exclusively for consumers' personal non-commercial use and may not be used for any purpose other than to identify prospective properties consumers may be interested in purchasing. The IDX data is deemed reliable but is not guaranteed by MLS GRID and may be subject to an end user license agreement prescribed by the Member Participant's applicable MLS. Based on information submitted to the MLS GRID as of June 30, 2025 10:00 PM CST. All data is obtained from various sources and may not have been verified by broker or MLS GRID. Supplied Open House Information is subject to change without notice. All information should be independently reviewed and verified for accuracy. Properties may or may not be listed by the office/agent presenting the information. Some IDX listings have been excluded from this website.
© 2025 Listings courtesy of RealTracs, Inc. as distributed by MLS GRID. IDX information is provided exclusively for consumers' personal non-commercial use and may not be used for any purpose other than to identify prospective properties consumers may be interested in purchasing. The IDX data is deemed reliable but is not guaranteed by MLS GRID and may be subject to an end user license agreement prescribed by the Member Participant's applicable MLS. Based on information submitted to the MLS GRID as of June 30, 2025 10:00 PM CST. All data is obtained from various sources and may not have been verified by broker or MLS GRID. Supplied Open House Information is subject to change without notice. All information should be independently reviewed and verified for accuracy. Properties may or may not be listed by the office/agent presenting the information. Some IDX listings have been excluded from this website.
