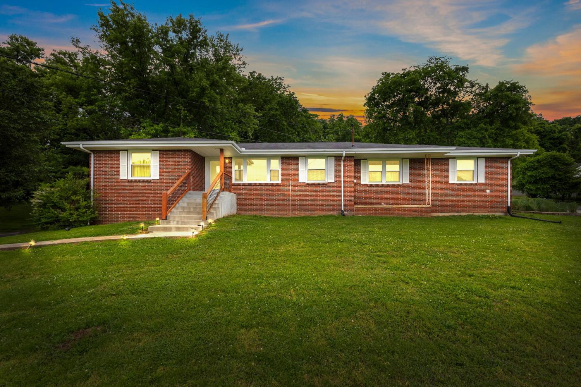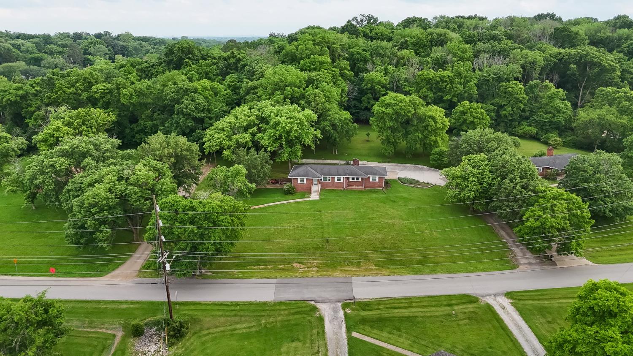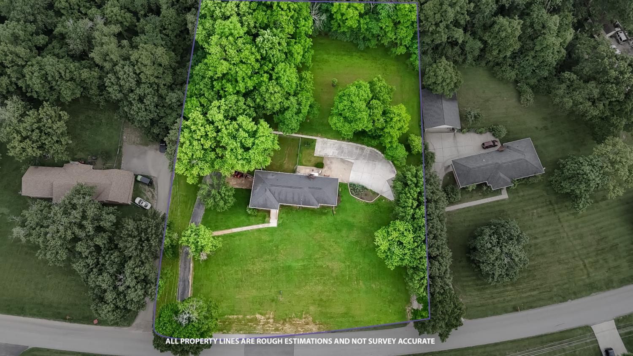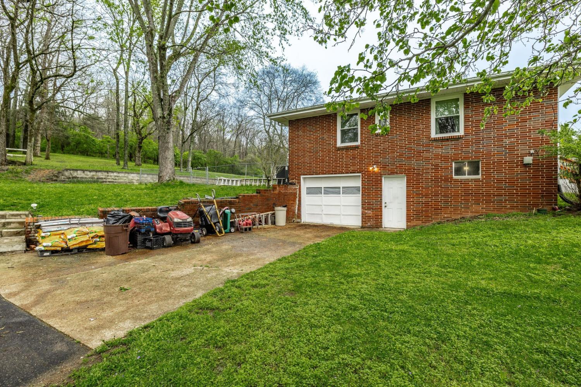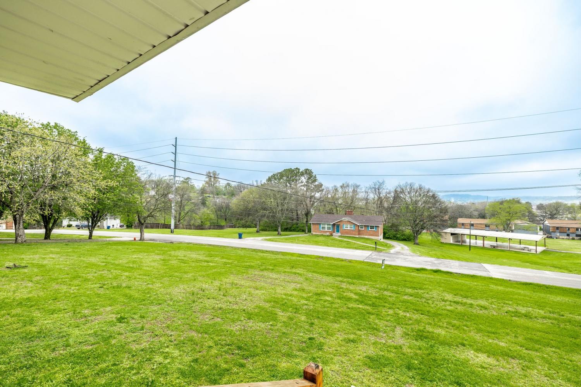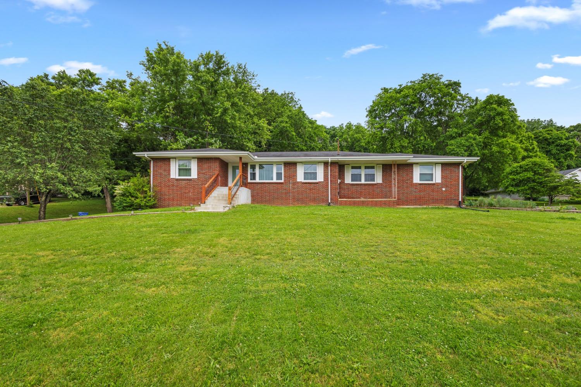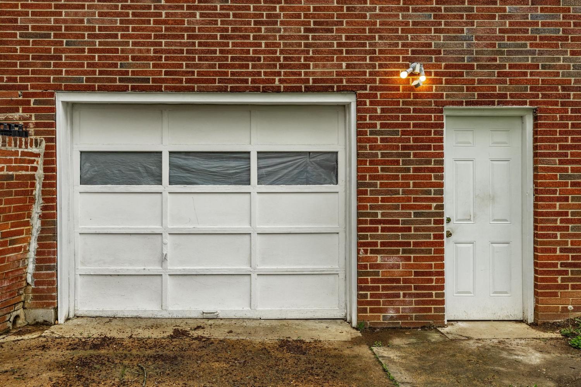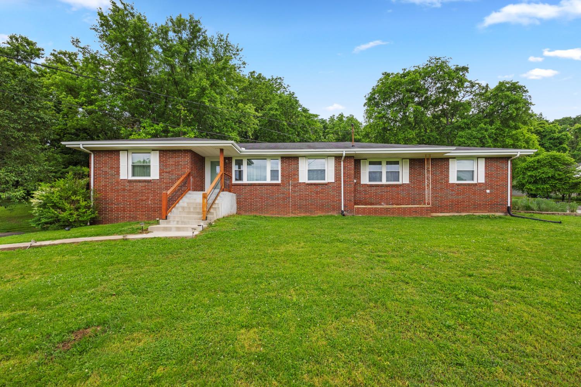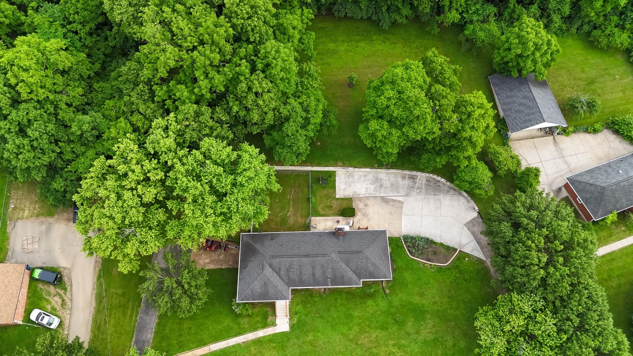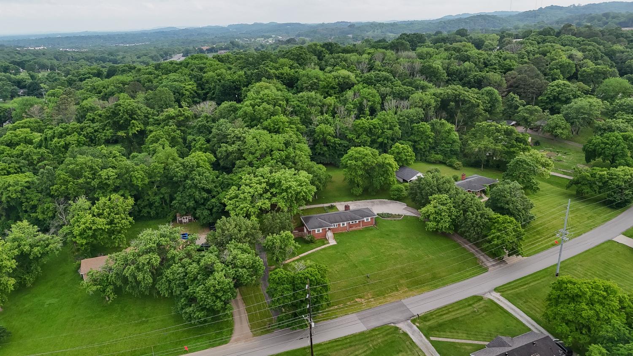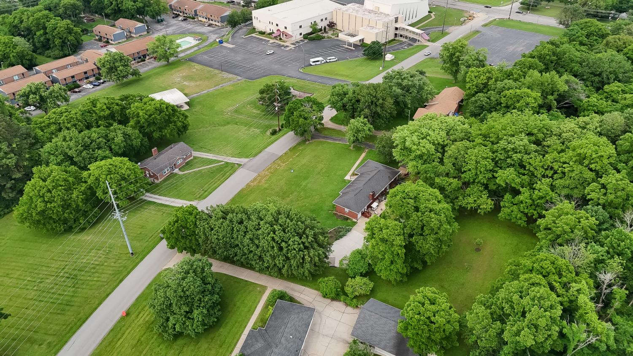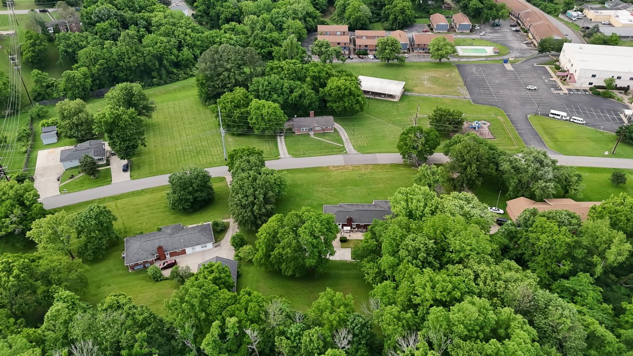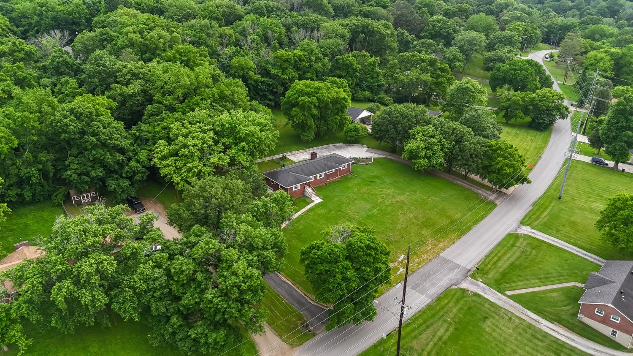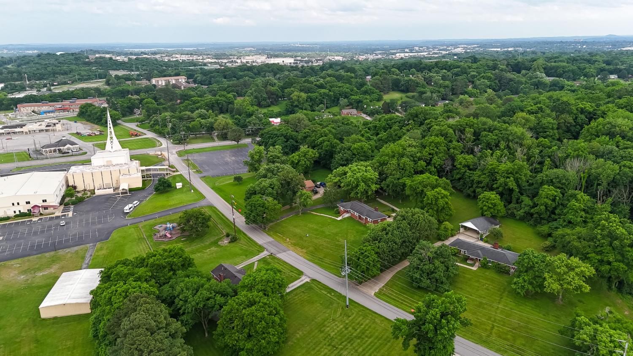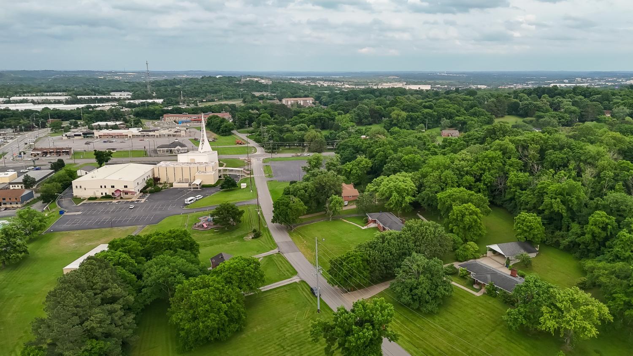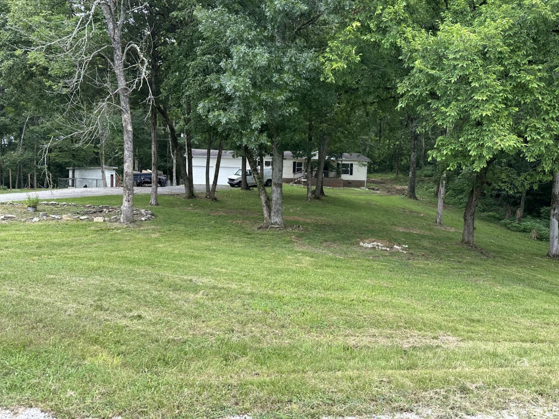 MIDDLE TENNESSEE REAL ESTATE
MIDDLE TENNESSEE REAL ESTATE
210 Shevel Dr, Goodlettsville, TN 37072 For Sale
Single Family Residence
- Single Family Residence
- Beds: 4
- Baths: 3
- 2,262 sq ft
Description
This 4 bedroom, 3 bath ranch includes a partial finished basement. There are a total of 2 fireplaces , a formal living room and dining room, a large hobby room that the seller currently uses a home office plus the partially finished basement that is designated as a 4th bedroom, but it gives endless options as to what is desired. There is also a full bath and a fireplace on this level. Wood and tile floors are mostly throughout the home. The roof was replaced in approximately 2018, the HVAC in 2019, new windows on the main level in 2023, and updated showers in the upstairs baths in 2018. Newer appliances are also upgrades, as well as kitchen counter tops. There are 2 separate driveways and ample parking for many vehicles. In addition to the one car garage in the basement, there is alot of storage area as well as a work bench. This home sits on 1.42 acres, and has a huge back yard for privacy, and is conveniently located to shopping, churches, restaurants and more. It is approximately 2 miles from I-65 and approximately 20 miles to downtown Nashville. You owe it to yourself to view this home with all it's numerous possibilities.
Property Details
Status : Active
Source : RealTracs, Inc.
Address : 210 Shevel Dr Goodlettsville TN 37072
County : Davidson County, TN
Property Type : Residential
Area : 2,262 sq. ft.
Yard : Partial
Year Built : 1960
Exterior Construction : Brick
Floors : Wood,Other,Tile
Heat : Central,Electric
HOA / Subdivision : Ranchwood Estates
Listing Provided by : Exit Real Estate Solutions
MLS Status : Active
Listing # : RTC2797563
Schools near 210 Shevel Dr, Goodlettsville, TN 37072 :
Goodlettsville Elementary, Goodlettsville Middle, Hunters Lane Comp High School
Additional details
Heating : Yes
Parking Features : Basement
Lot Size Area : 1.4 Sq. Ft.
Building Area Total : 2262 Sq. Ft.
Lot Size Acres : 1.4 Acres
Lot Size Dimensions : 230 X 295
Living Area : 2262 Sq. Ft.
Lot Features : Rolling Slope
Office Phone : 6158260001
Number of Bedrooms : 4
Number of Bathrooms : 3
Full Bathrooms : 3
Possession : Negotiable
Cooling : 1
Garage Spaces : 1
Architectural Style : Ranch
Patio and Porch Features : Patio
Levels : Two
Basement : Finished
Stories : 1
Utilities : Water Available
Parking Space : 1
Sewer : Public Sewer
Location 210 Shevel Dr, TN 37072
Directions to 210 Shevel Dr, TN 37072
From I-65 N. Exit on Two Mile Pike (Rivergate Parkway). Go left and then left on Dickerson Rd. Right on Shevel Dr. Property will be on the left.
Ready to Start the Conversation?
We're ready when you are.
 © 2025 Listings courtesy of RealTracs, Inc. as distributed by MLS GRID. IDX information is provided exclusively for consumers' personal non-commercial use and may not be used for any purpose other than to identify prospective properties consumers may be interested in purchasing. The IDX data is deemed reliable but is not guaranteed by MLS GRID and may be subject to an end user license agreement prescribed by the Member Participant's applicable MLS. Based on information submitted to the MLS GRID as of July 1, 2025 10:00 AM CST. All data is obtained from various sources and may not have been verified by broker or MLS GRID. Supplied Open House Information is subject to change without notice. All information should be independently reviewed and verified for accuracy. Properties may or may not be listed by the office/agent presenting the information. Some IDX listings have been excluded from this website.
© 2025 Listings courtesy of RealTracs, Inc. as distributed by MLS GRID. IDX information is provided exclusively for consumers' personal non-commercial use and may not be used for any purpose other than to identify prospective properties consumers may be interested in purchasing. The IDX data is deemed reliable but is not guaranteed by MLS GRID and may be subject to an end user license agreement prescribed by the Member Participant's applicable MLS. Based on information submitted to the MLS GRID as of July 1, 2025 10:00 AM CST. All data is obtained from various sources and may not have been verified by broker or MLS GRID. Supplied Open House Information is subject to change without notice. All information should be independently reviewed and verified for accuracy. Properties may or may not be listed by the office/agent presenting the information. Some IDX listings have been excluded from this website.
