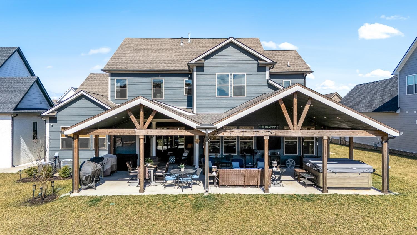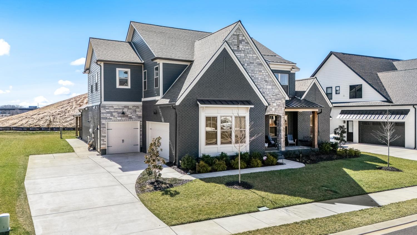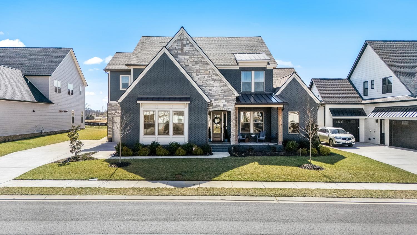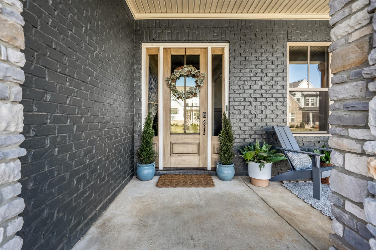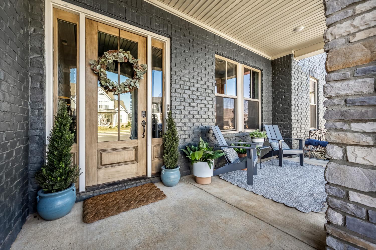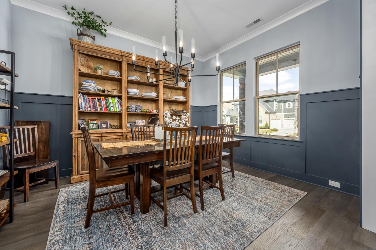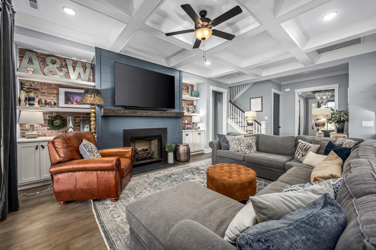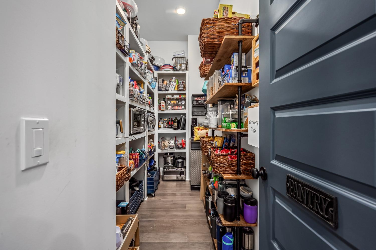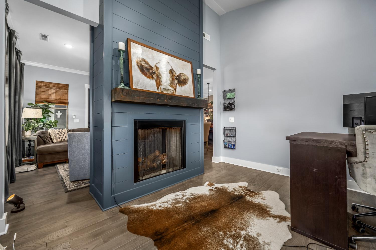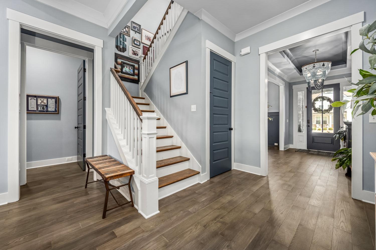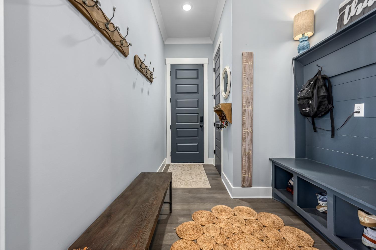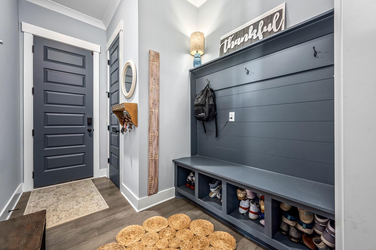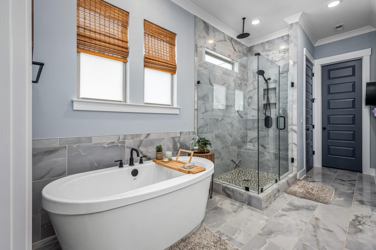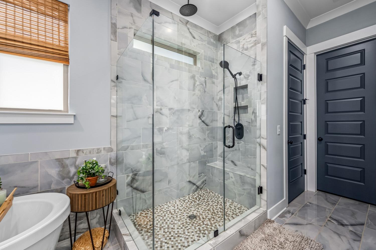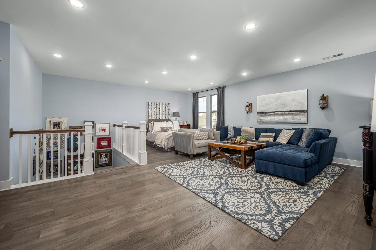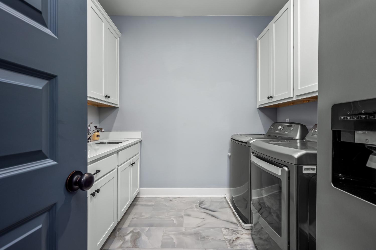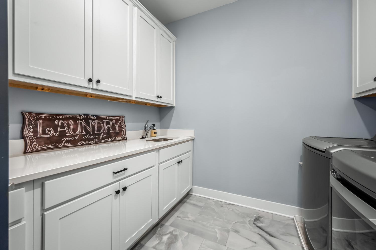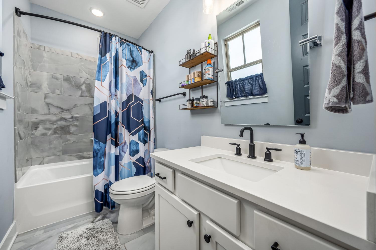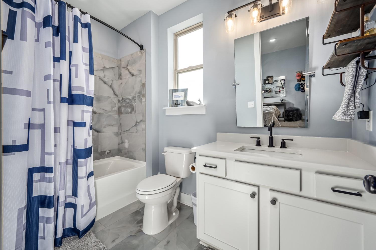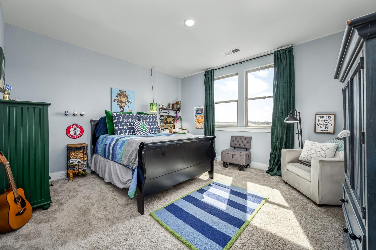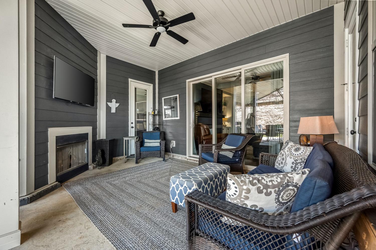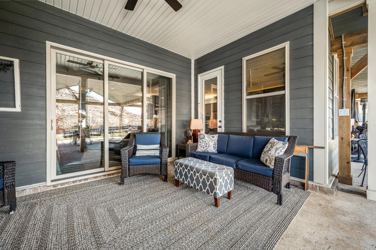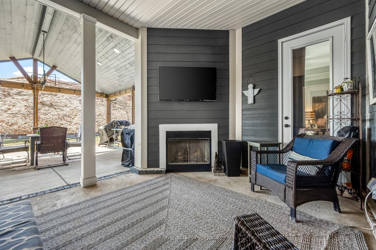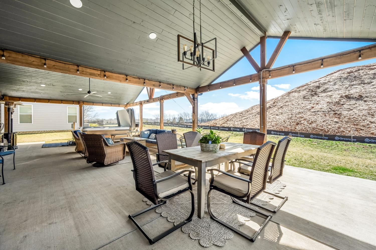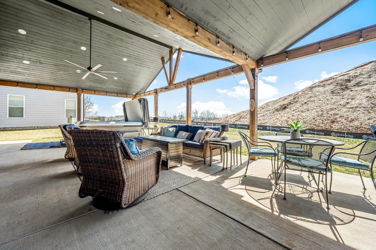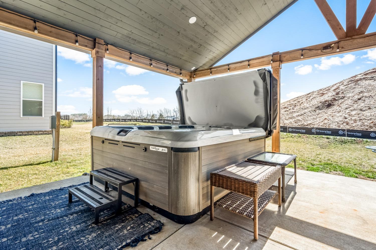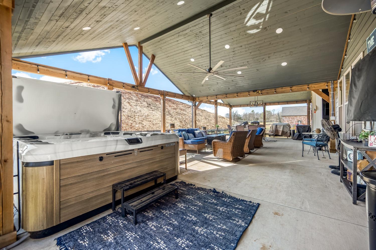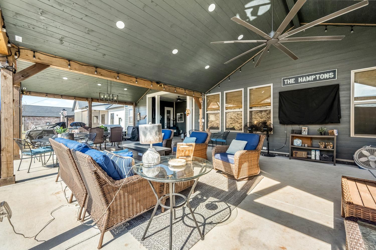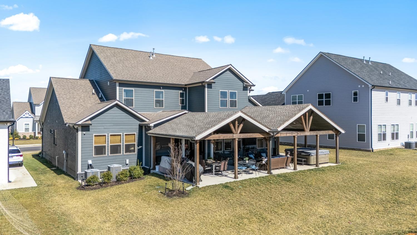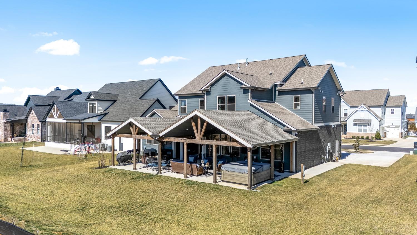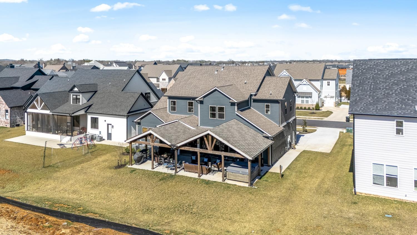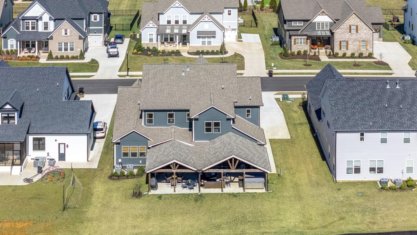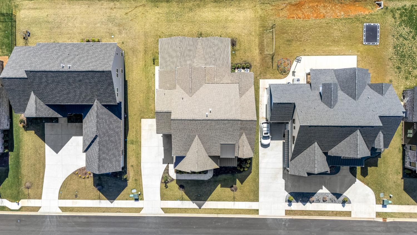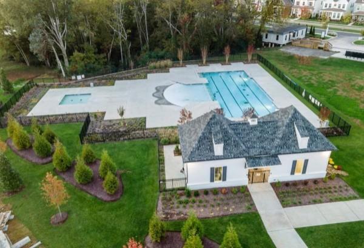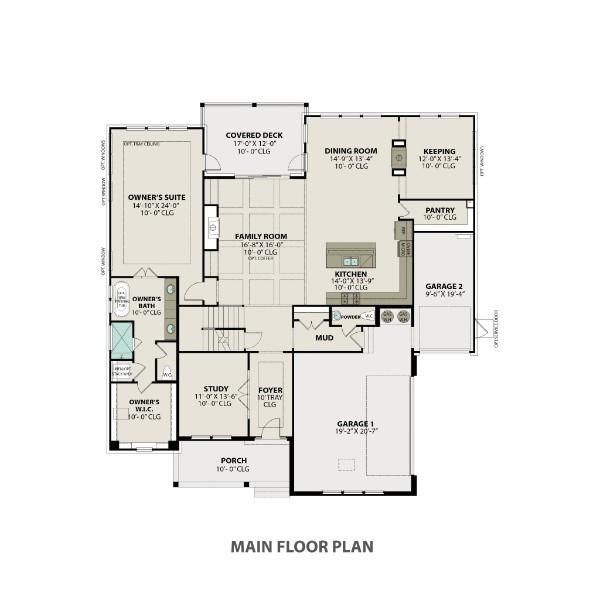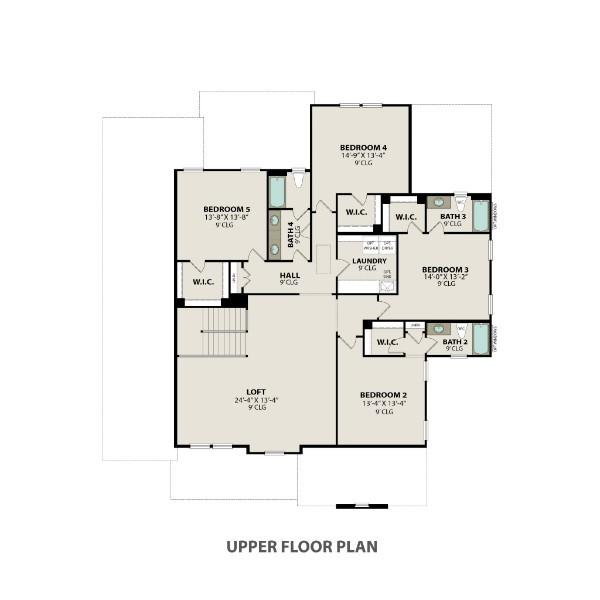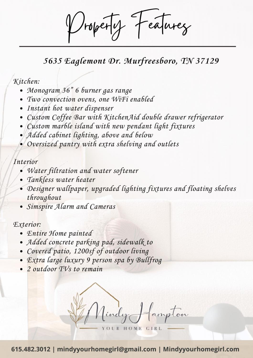 MIDDLE TENNESSEE REAL ESTATE
MIDDLE TENNESSEE REAL ESTATE
5635 Eaglemont Dr, Murfreesboro, TN 37129 For Sale
Single Family Residence
- Single Family Residence
- Beds: 5
- Baths: 5
- 4,244 sq ft
Description
Discover your dream home, meticulously maintained and designed with custom upgrades throughout! Open living with a chefs dream kitchen featuring a 36” Monogram gas stove, dual convection ovens, and an oversized pantry equipped with extra outlets and shelving. The stunning see-through fireplace elegantly separates the cozy sitting room from a versatile office space. The expansive 1200 sq. ft. covered outdoor living area is perfect for entertaining, complete with a brand-new 9-person hot tub. Retreat to the primary suite, where a serene sitting area meets an en-suite bath that epitomizes perfection. Upstairs, find two bedrooms with en-suite baths, plus two additional bedrooms sharing a convenient Jack and Jill bathroom. This home offers everything you need for luxurious living! Don’t miss your chance to make it yours! Nestled in a highly sought after neighborhood renowned for its fantastic community amenities. Get up to 1% Lender incentive with our preferred Lender.
Property Details
Status : Active
Source : RealTracs, Inc.
Address : 5635 Eaglemont Dr Murfreesboro TN 37129
County : Rutherford County, TN
Property Type : Residential
Area : 4,244 sq. ft.
Year Built : 2022
Exterior Construction : Fiber Cement,Brick
Floors : Carpet,Wood,Tile
Heat : Central,Natural Gas
HOA / Subdivision : Shelton Square Sec 3 Ph 1
Listing Provided by : Keller Williams Realty Mt. Juliet
MLS Status : Active
Listing # : RTC2797602
Schools near 5635 Eaglemont Dr, Murfreesboro, TN 37129 :
Overall Creek Elementary, Blackman Middle School, Blackman High School
Additional details
Association Fee : $125.00
Association Fee Frequency : Monthly
Heating : Yes
Parking Features : Garage Door Opener,Garage Faces Side,Parking Pad
Lot Size Area : 0.35 Sq. Ft.
Building Area Total : 4244 Sq. Ft.
Lot Size Acres : 0.35 Acres
Lot Size Dimensions : 4244 SqFt,
Living Area : 4244 Sq. Ft.
Lot Features : Level
Office Phone : 6157588886
Number of Bedrooms : 5
Number of Bathrooms : 5
Full Bathrooms : 4
Half Bathrooms : 1
Accessibility Features : Accessible Entrance
Possession : Close Of Escrow
Cooling : 1
Garage Spaces : 3
New Construction : 1
Patio and Porch Features : Patio,Covered
Levels : Two
Basement : Slab
Stories : 2
Utilities : Water Available
Parking Space : 3
Sewer : Public Sewer
Location 5635 Eaglemont Dr, TN 37129
Directions to 5635 Eaglemont Dr, TN 37129
From 840, take exit 50/ Veterans Pky. Go north. Turn right onto Vaughn Rd. Left onto Blackman Rd. Right into Shelton Square onto Bridgemore Blvd. Take the first exit on the roundabout. Turn left on Eaglemont Dr. House is on the right.
Ready to Start the Conversation?
We're ready when you are.
 © 2026 Listings courtesy of RealTracs, Inc. as distributed by MLS GRID. IDX information is provided exclusively for consumers' personal non-commercial use and may not be used for any purpose other than to identify prospective properties consumers may be interested in purchasing. The IDX data is deemed reliable but is not guaranteed by MLS GRID and may be subject to an end user license agreement prescribed by the Member Participant's applicable MLS. Based on information submitted to the MLS GRID as of January 16, 2026 10:00 AM CST. All data is obtained from various sources and may not have been verified by broker or MLS GRID. Supplied Open House Information is subject to change without notice. All information should be independently reviewed and verified for accuracy. Properties may or may not be listed by the office/agent presenting the information. Some IDX listings have been excluded from this website.
© 2026 Listings courtesy of RealTracs, Inc. as distributed by MLS GRID. IDX information is provided exclusively for consumers' personal non-commercial use and may not be used for any purpose other than to identify prospective properties consumers may be interested in purchasing. The IDX data is deemed reliable but is not guaranteed by MLS GRID and may be subject to an end user license agreement prescribed by the Member Participant's applicable MLS. Based on information submitted to the MLS GRID as of January 16, 2026 10:00 AM CST. All data is obtained from various sources and may not have been verified by broker or MLS GRID. Supplied Open House Information is subject to change without notice. All information should be independently reviewed and verified for accuracy. Properties may or may not be listed by the office/agent presenting the information. Some IDX listings have been excluded from this website.
