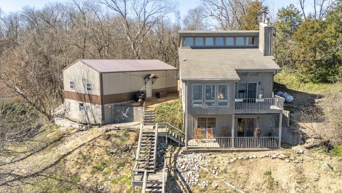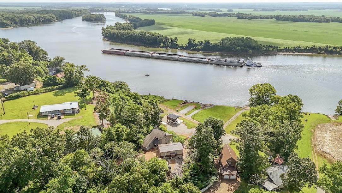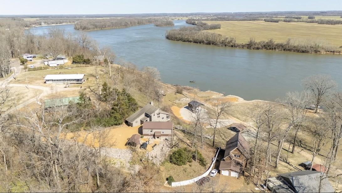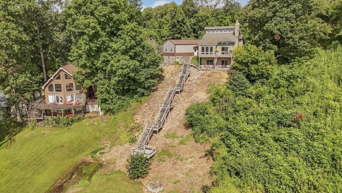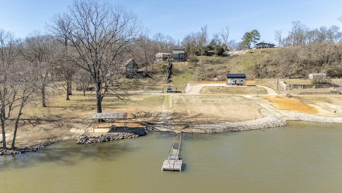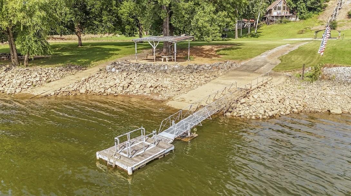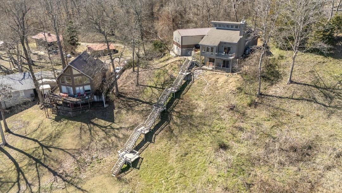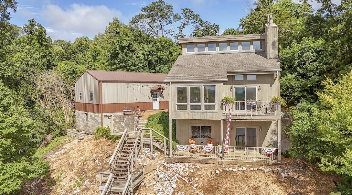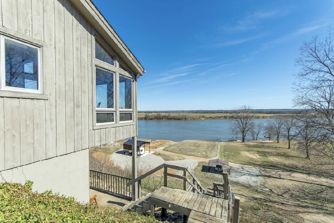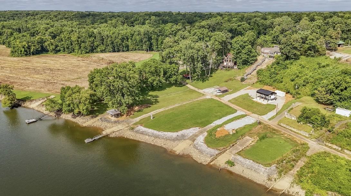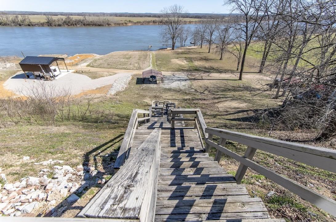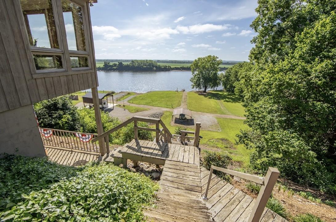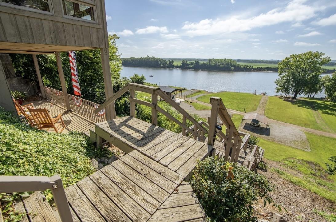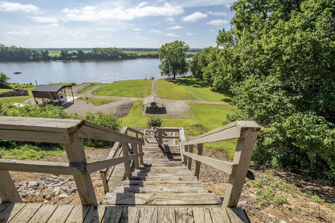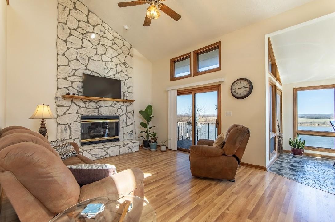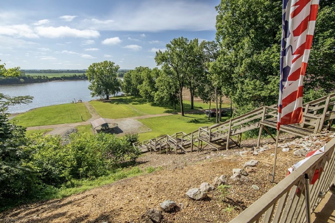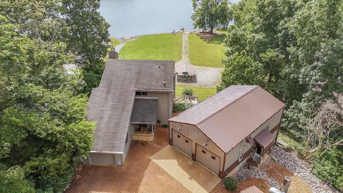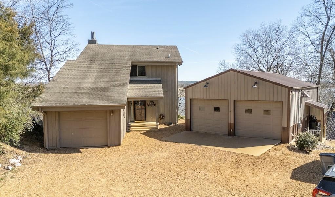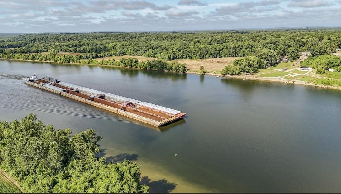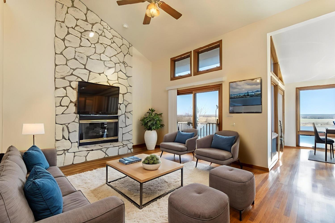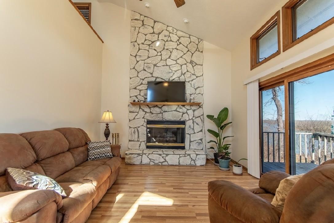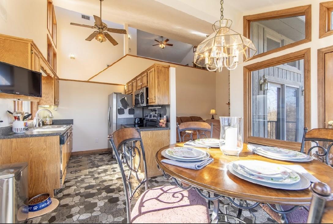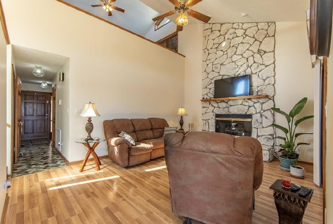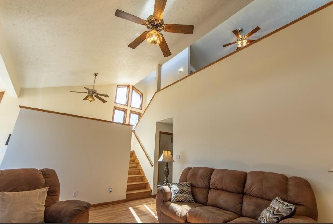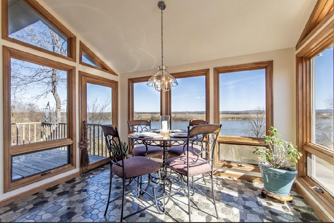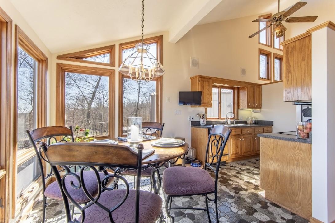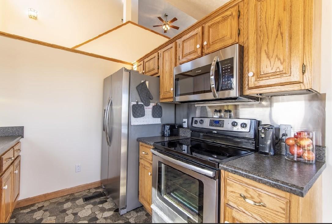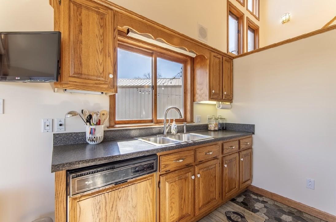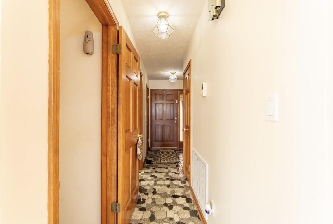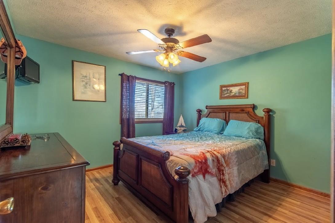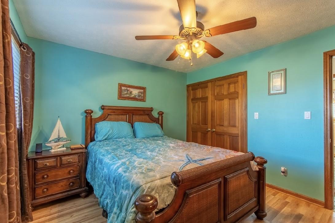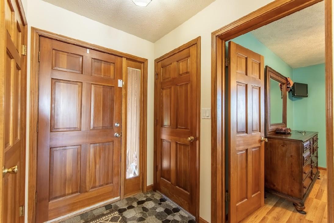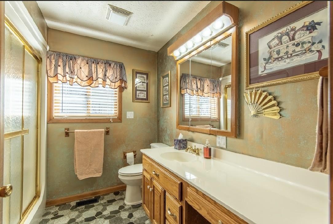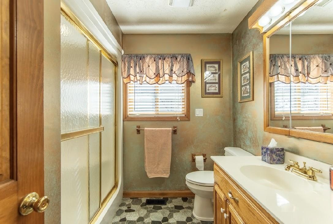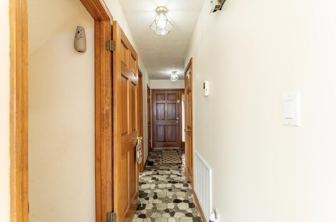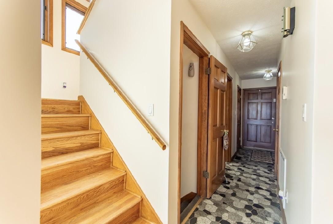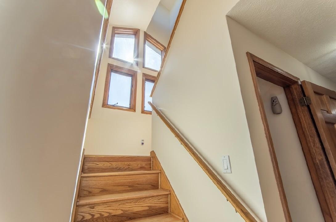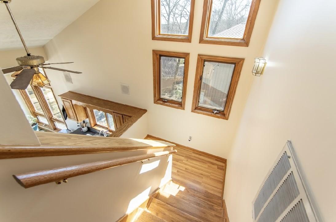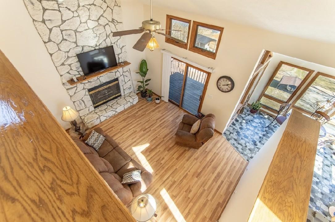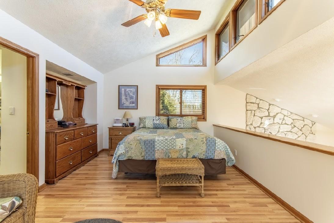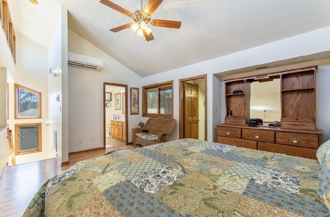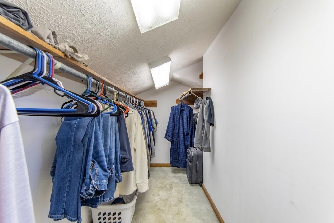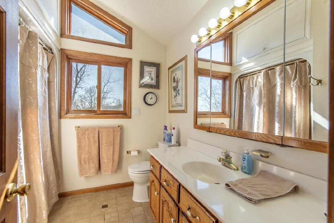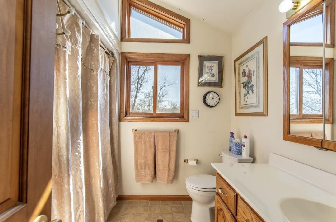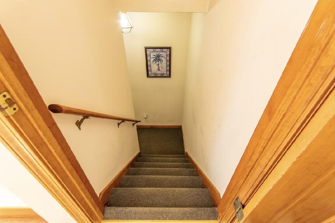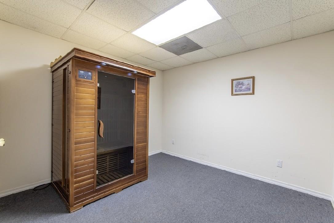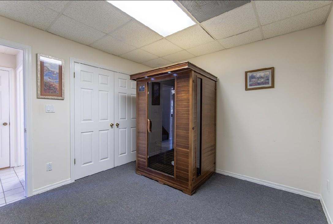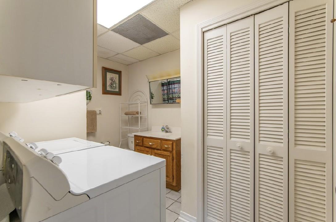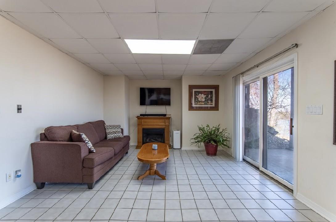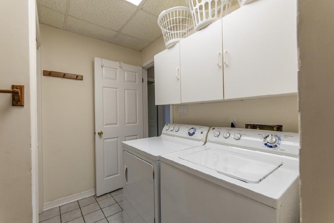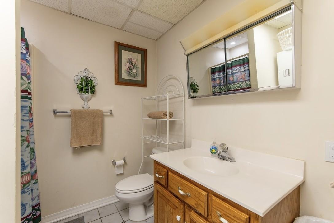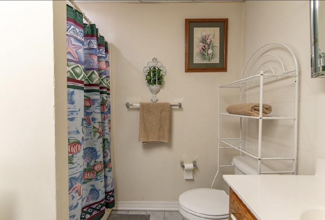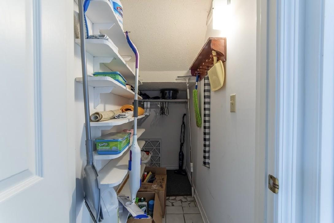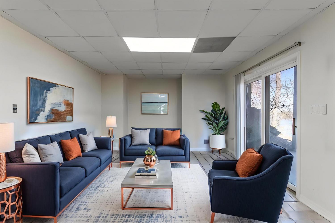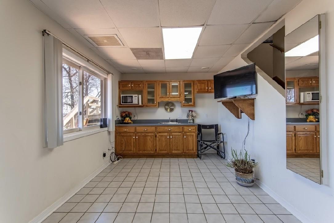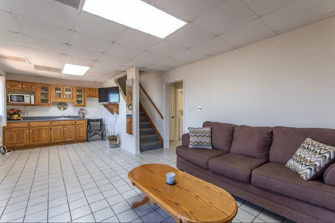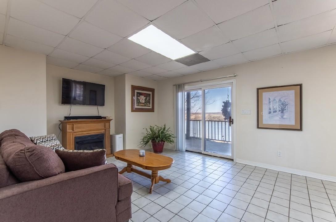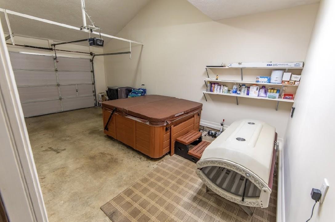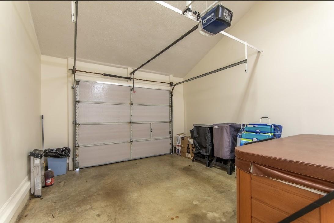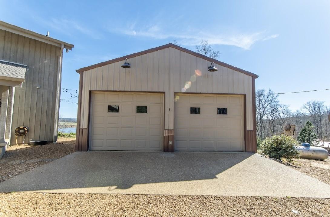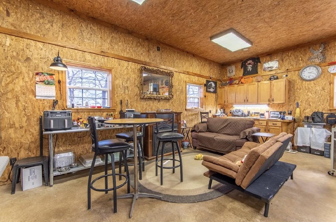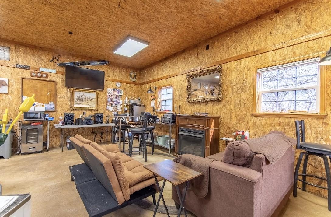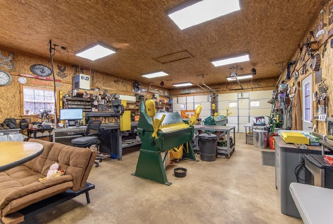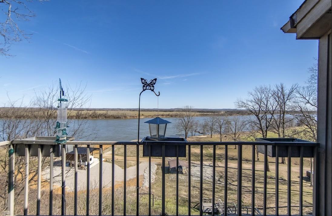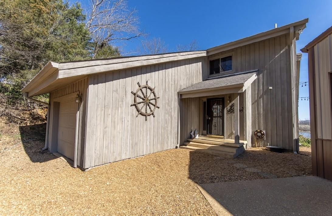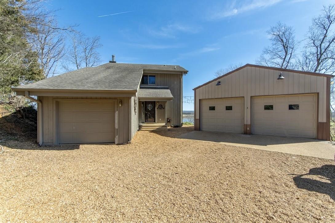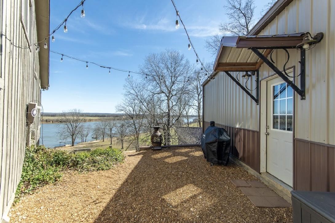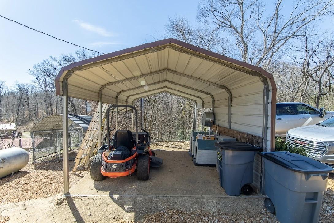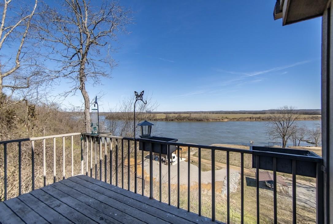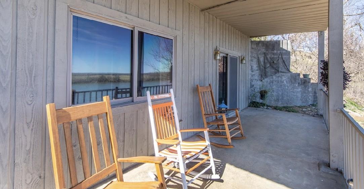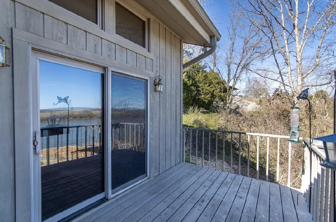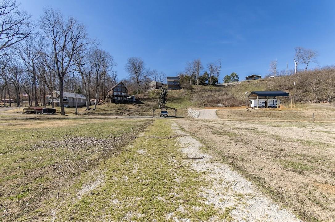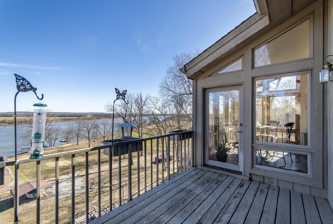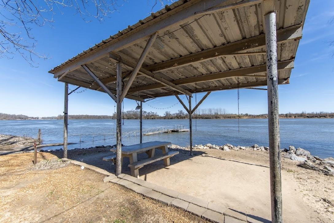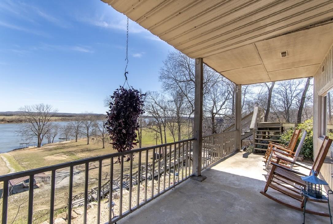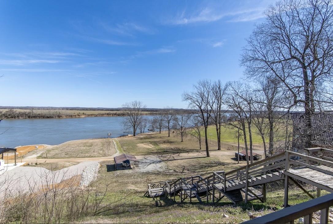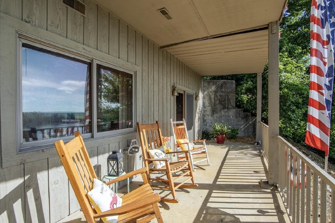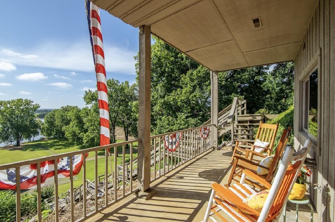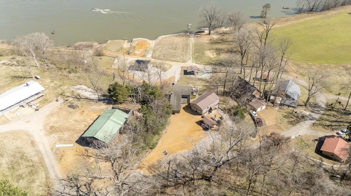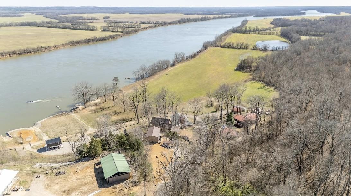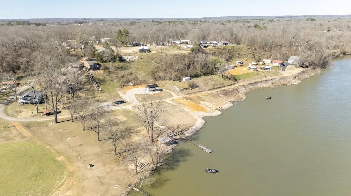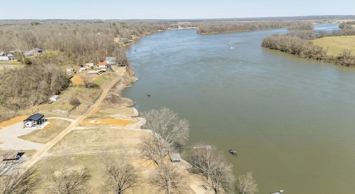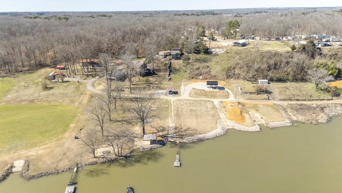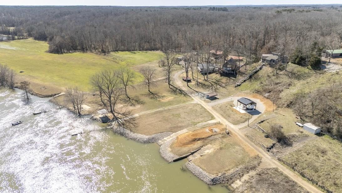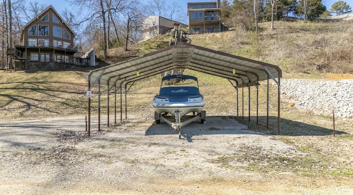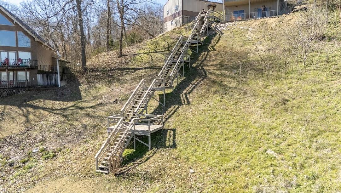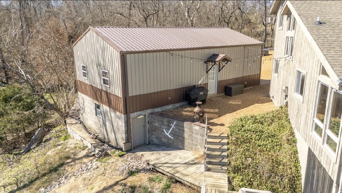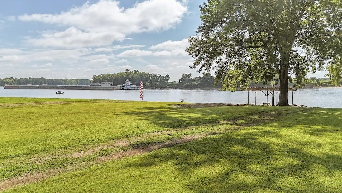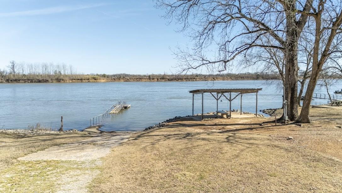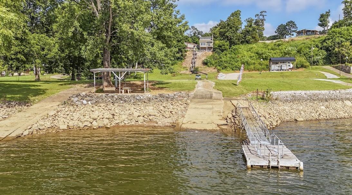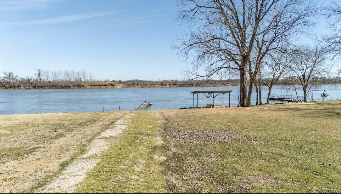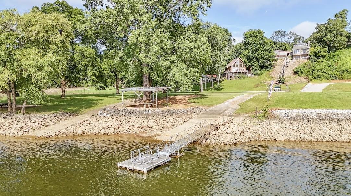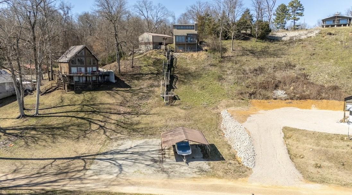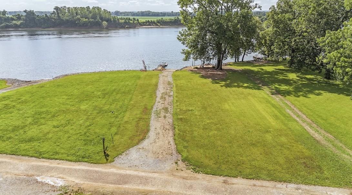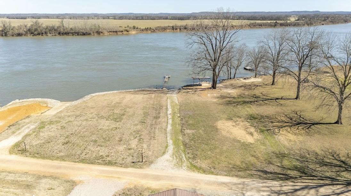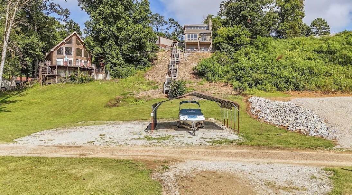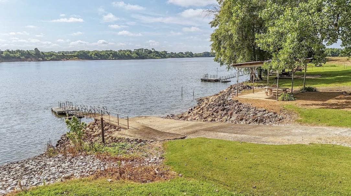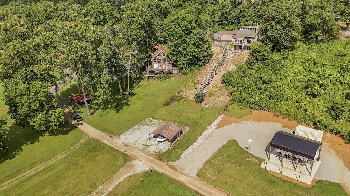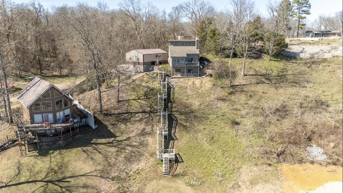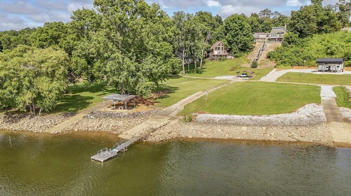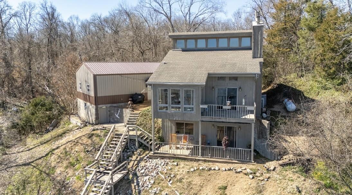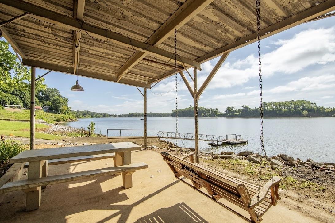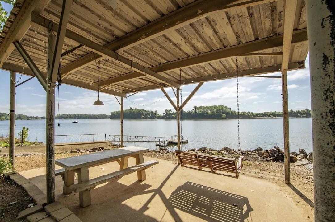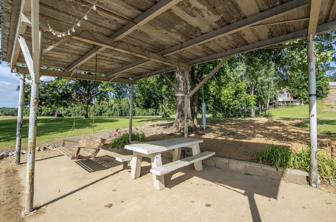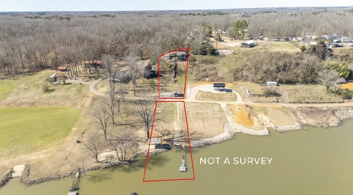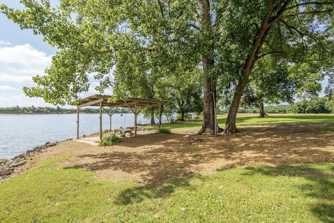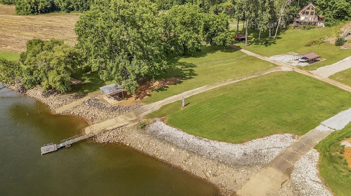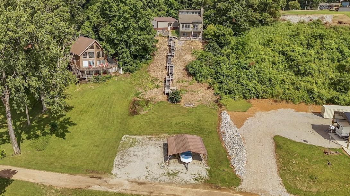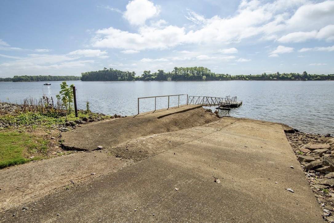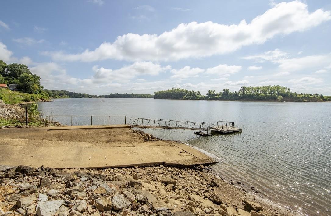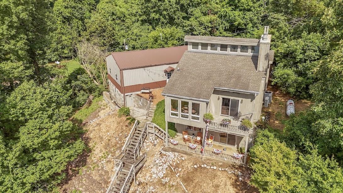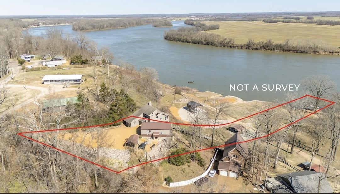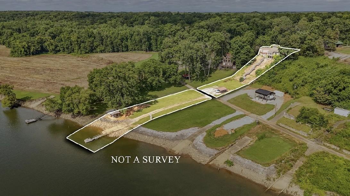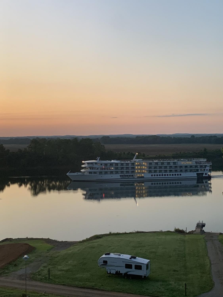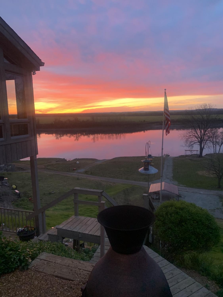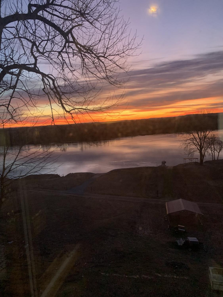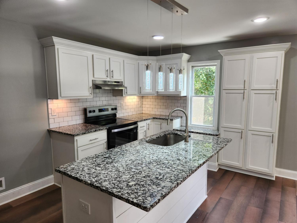 MIDDLE TENNESSEE REAL ESTATE
MIDDLE TENNESSEE REAL ESTATE
1515 Riverside Ln, Adamsville, TN 38310 For Sale
Single Family Residence
- Single Family Residence
- Beds: 3
- Baths: 3
- 1,706 sq ft
Description
This 3 bedroom 3 full bath 1,706 sq ft home sits right on the Tennessee River! The master suite offers a full bath with a large walk in closet and amazing views. Enjoy watching sun sets and boats going by while rocking on the balcony. Picnics can be spent with loved ones on the concrete pavilion right by the water. The pavilion has water and electricity! RV hook up at the pavilion as well! Fish right off the floating dock or get on your boat for a day on the water. The 24x40 wired shop is heated/cooled and conveniently located beside the home. Metal carport by the water is included as well as the smaller one beside the shop. Flood insurance is NOT required for this property because the home is not in the flood zone. The hot tub, tanning bed, all kitchen appliances, washer, and dryer STAY with the home. The Sauna has now been sold and is no longer included. Don't miss out on this amazing property with breathtaking views! Close to the Shiloh National Military Park and only minutes from town. Home is located about 2 hours from Memphis, TN and an estimated 2 1/2 from Nashville, TN. Buyers are encouraged to verify sq ft, acreage, and available schools. Back on the market due to no fault of the seller or the home. Already passed a VA inspection! A virtual tour video is available under “facts and features”. No HOA. Some photos have been virtually staged using Ai. Call to schedule your private tour today!
Property Details
Status : Active
Address : 1515 Riverside Ln Adamsville TN 38310
County : Hardin County, TN
Property Type : Residential
Area : 1,706 sq. ft.
Year Built : 1990
Exterior Construction : Wood Siding
Floors : Carpet,Wood,Tile
Heat : Central
HOA / Subdivision : N/A
Listing Provided by : EXIT Realty Blues City
MLS Status : Active
Listing # : RTC2797609
Schools near 1515 Riverside Ln, Adamsville, TN 38310 :
West Hardin Elementary, Hardin County Middle School, Hardin County High School
Additional details
Virtual Tour URL : Click here for Virtual Tour
Heating : Yes
Water Front : Yes
Parking Features : Garage Door Opener,Attached/Detached,Detached
Lot Size Area : 1.1 Sq. Ft.
Building Area Total : 1706 Sq. Ft.
Lot Size Acres : 1.1 Acres
Living Area : 1706 Sq. Ft.
Lot Features : Views
Office Phone : 7315543948
Number of Bedrooms : 3
Number of Bathrooms : 3
Full Bathrooms : 3
Possession : Close Of Escrow
Cooling : 1
Garage Spaces : 3
Architectural Style : Split Level
Patio and Porch Features : Porch,Covered,Deck
Levels : One
Basement : Finished
Stories : 3
Utilities : Water Available,Cable Connected
Parking Space : 4
Carport : 1
Sewer : Septic Tank
Location 1515 Riverside Ln, TN 38310
Directions to 1515 Riverside Ln, TN 38310
From Hwy 64 in Crump turn left on Hwy 22. Take a left onto Shad Ln after about a mile. Go to the stop sign and make a right. Home is to your left.
Ready to Start the Conversation?
We're ready when you are.
 © 2025 Listings courtesy of RealTracs, Inc. as distributed by MLS GRID. IDX information is provided exclusively for consumers' personal non-commercial use and may not be used for any purpose other than to identify prospective properties consumers may be interested in purchasing. The IDX data is deemed reliable but is not guaranteed by MLS GRID and may be subject to an end user license agreement prescribed by the Member Participant's applicable MLS. Based on information submitted to the MLS GRID as of August 24, 2025 10:00 AM CST. All data is obtained from various sources and may not have been verified by broker or MLS GRID. Supplied Open House Information is subject to change without notice. All information should be independently reviewed and verified for accuracy. Properties may or may not be listed by the office/agent presenting the information. Some IDX listings have been excluded from this website.
© 2025 Listings courtesy of RealTracs, Inc. as distributed by MLS GRID. IDX information is provided exclusively for consumers' personal non-commercial use and may not be used for any purpose other than to identify prospective properties consumers may be interested in purchasing. The IDX data is deemed reliable but is not guaranteed by MLS GRID and may be subject to an end user license agreement prescribed by the Member Participant's applicable MLS. Based on information submitted to the MLS GRID as of August 24, 2025 10:00 AM CST. All data is obtained from various sources and may not have been verified by broker or MLS GRID. Supplied Open House Information is subject to change without notice. All information should be independently reviewed and verified for accuracy. Properties may or may not be listed by the office/agent presenting the information. Some IDX listings have been excluded from this website.
