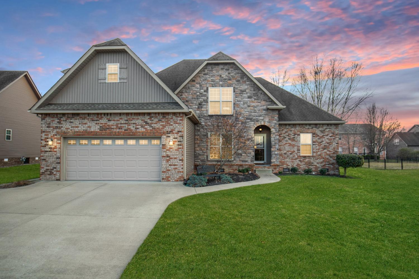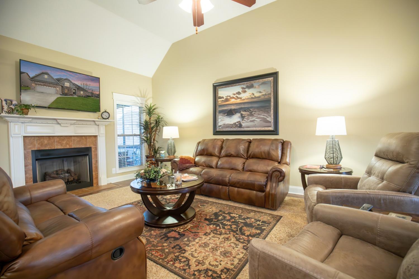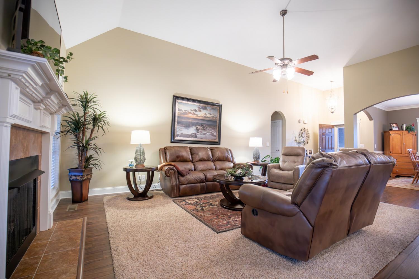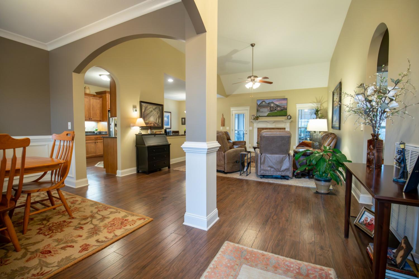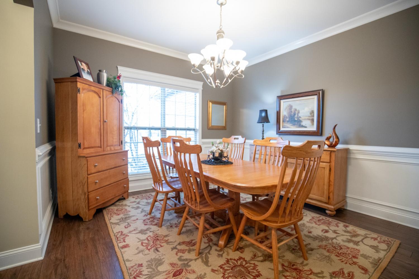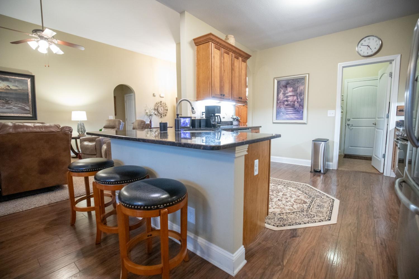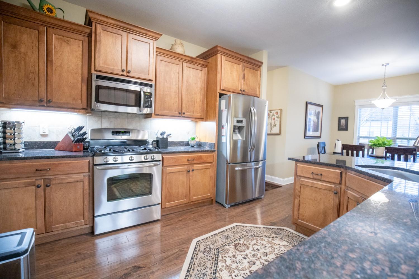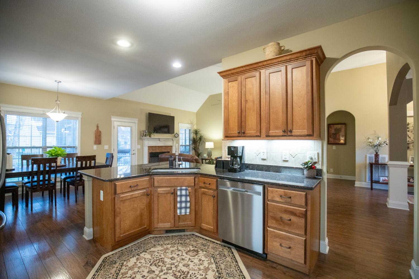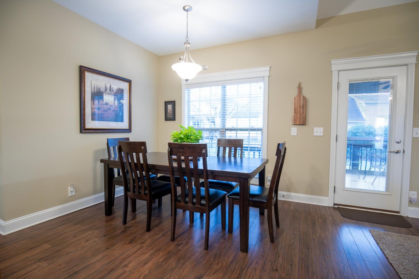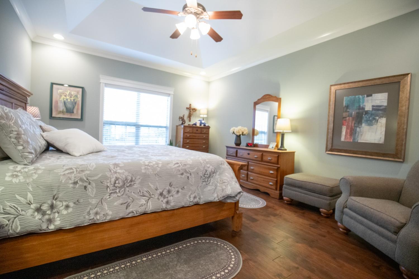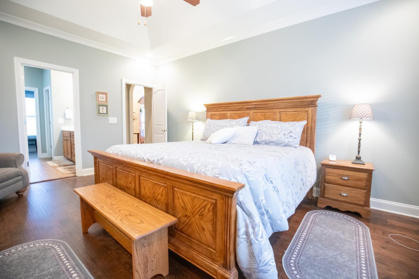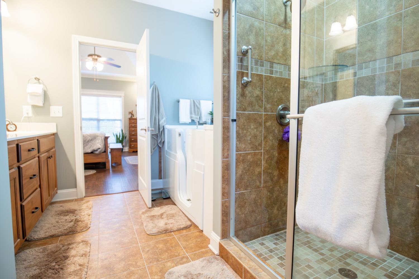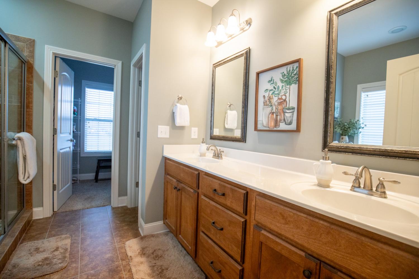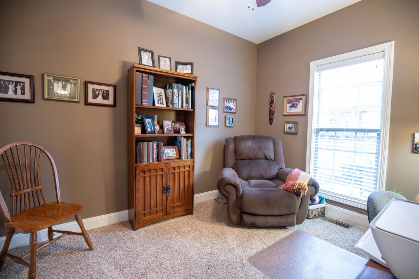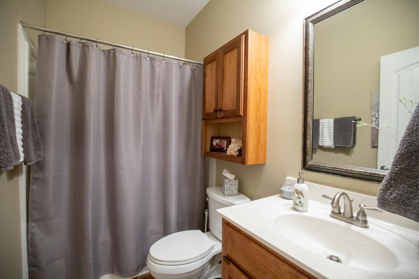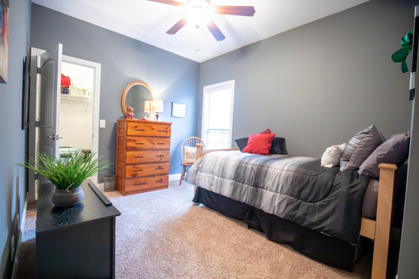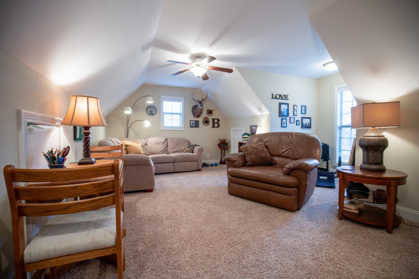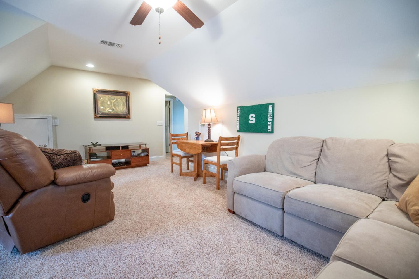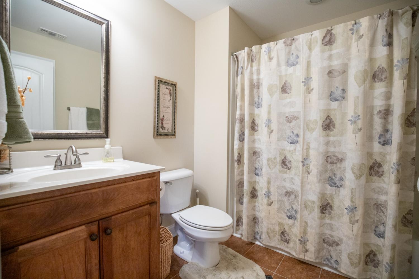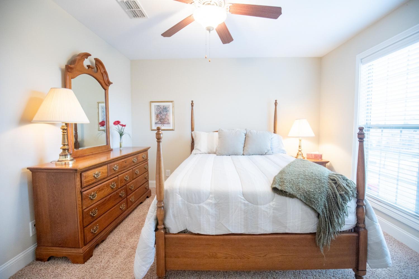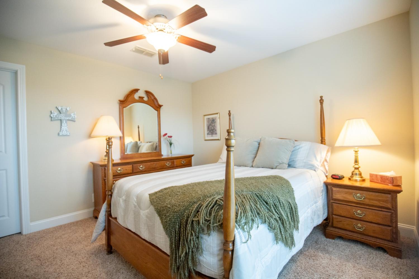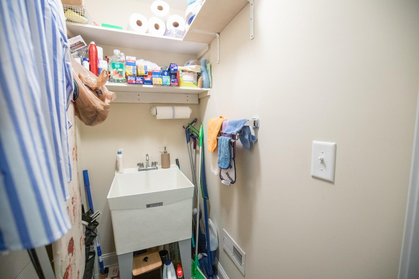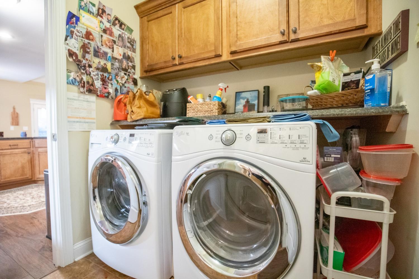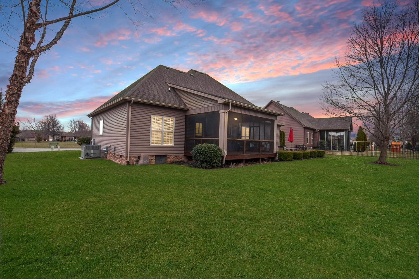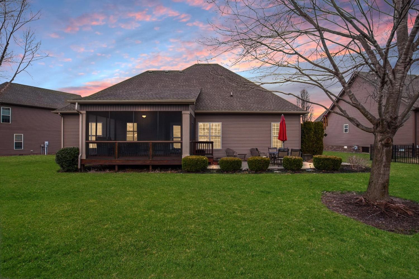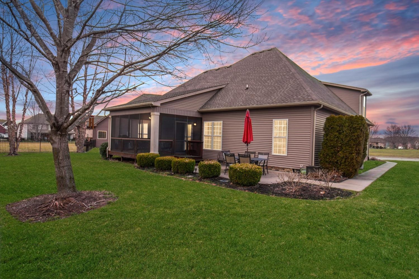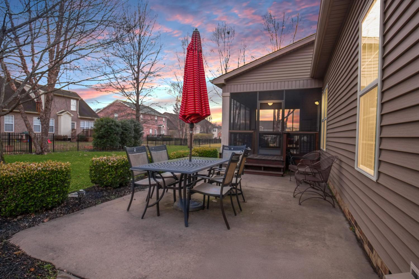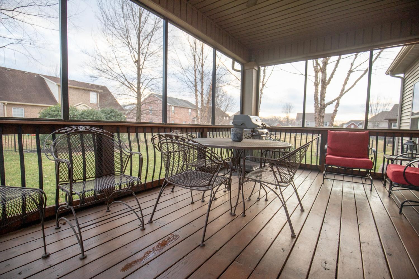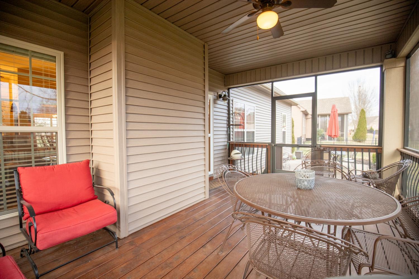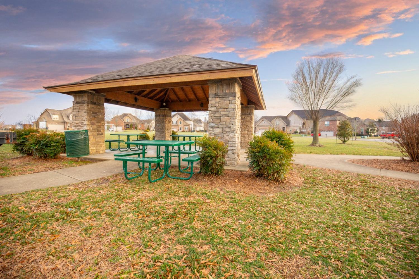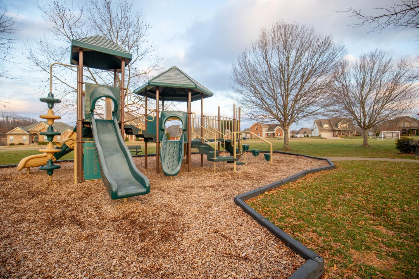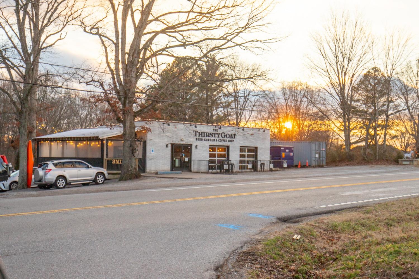 MIDDLE TENNESSEE REAL ESTATE
MIDDLE TENNESSEE REAL ESTATE
122 Parkland Cir, Clarksville, TN 37043 For Sale
Single Family Residence
- Single Family Residence
- Beds: 4
- Baths: 3
- 2,387 sq ft
Description
Welcome to 122 Parkland Circle, Clarksville, TN—a stunning home that blends elegance, comfort, and convenience. Nestled in a desirable neighborhood, this beautifully maintained residence offers an inviting atmosphere with modern upgrades and thoughtful design. Step inside to discover an open-concept living space filled with natural light, showcasing gorgeous flooring, a beautiful kitchen with matching appliances, and vaulted ceilings. The spacious kitchen flows effortlessly into the living and dining areas, making it perfect for entertaining. The primary suite is a true retreat, featuring a luxurious walk-in tub and a spa-like bathroom. Generously sized bedrooms provide ample space for relaxation, while a versatile bonus room upstairs offers endless possibilities. Several walk-in closets and additional unfinished storage provide plenty of room for all your clothes, luggage and holiday decor. Outside, enjoy a beautifully landscaped yard with a screened in deck and poured-concrete patio, ideal for morning coffee or evening gatherings. Situated in a prime location, this home is just minutes from shopping, dining, parks, and top-rated schools, offering the perfect balance of tranquility and accessibility. Directly across the street from the community park, you'll have immediate access to a playground, covered outdoor entertaining space, and a large open field perfect for soccer, kickball, and flying kites. Experience the best of Clarksville living in this exceptional home!
Property Details
Status : Active
Source : RealTracs, Inc.
Address : 122 Parkland Cir Clarksville TN 37043
County : Montgomery County, TN
Property Type : Residential
Area : 2,387 sq. ft.
Year Built : 2012
Exterior Construction : Brick
Floors : Carpet,Wood,Vinyl
Heat : Central,Electric,Natural Gas
HOA / Subdivision : Willowbrook
Listing Provided by : Compass
MLS Status : Active
Listing # : RTC2797795
Schools near 122 Parkland Cir, Clarksville, TN 37043 :
Sango Elementary, Richview Middle, Clarksville High
Additional details
Virtual Tour URL : Click here for Virtual Tour
Association Fee : $55.00
Association Fee Frequency : Monthly
Assocation Fee 2 : $450.00
Association Fee 2 Frequency : One Time
Heating : Yes
Parking Features : Garage Faces Front,Concrete,Driveway
Lot Size Area : 0.29 Sq. Ft.
Building Area Total : 2387 Sq. Ft.
Lot Size Acres : 0.29 Acres
Lot Size Dimensions : 70
Living Area : 2387 Sq. Ft.
Office Phone : 6155225100
Number of Bedrooms : 4
Number of Bathrooms : 3
Full Bathrooms : 3
Possession : Close Of Escrow
Cooling : 1
Garage Spaces : 2
Architectural Style : Contemporary
Patio and Porch Features : Deck,Covered,Porch,Patio,Screened
Levels : Two
Basement : Slab
Stories : 2
Utilities : Electricity Available,Water Available,Cable Connected
Parking Space : 4
Sewer : Public Sewer
Virtual Tour
Location 122 Parkland Cir, TN 37043
Directions to 122 Parkland Cir, TN 37043
From The Thirsty Goat, Head North on Bagwell Rd for .4 miles, then turn right onto Pavilion Way. Then, take second right onto Parkland Cir. House on Right
Ready to Start the Conversation?
We're ready when you are.
 © 2026 Listings courtesy of RealTracs, Inc. as distributed by MLS GRID. IDX information is provided exclusively for consumers' personal non-commercial use and may not be used for any purpose other than to identify prospective properties consumers may be interested in purchasing. The IDX data is deemed reliable but is not guaranteed by MLS GRID and may be subject to an end user license agreement prescribed by the Member Participant's applicable MLS. Based on information submitted to the MLS GRID as of January 21, 2026 10:00 AM CST. All data is obtained from various sources and may not have been verified by broker or MLS GRID. Supplied Open House Information is subject to change without notice. All information should be independently reviewed and verified for accuracy. Properties may or may not be listed by the office/agent presenting the information. Some IDX listings have been excluded from this website.
© 2026 Listings courtesy of RealTracs, Inc. as distributed by MLS GRID. IDX information is provided exclusively for consumers' personal non-commercial use and may not be used for any purpose other than to identify prospective properties consumers may be interested in purchasing. The IDX data is deemed reliable but is not guaranteed by MLS GRID and may be subject to an end user license agreement prescribed by the Member Participant's applicable MLS. Based on information submitted to the MLS GRID as of January 21, 2026 10:00 AM CST. All data is obtained from various sources and may not have been verified by broker or MLS GRID. Supplied Open House Information is subject to change without notice. All information should be independently reviewed and verified for accuracy. Properties may or may not be listed by the office/agent presenting the information. Some IDX listings have been excluded from this website.
