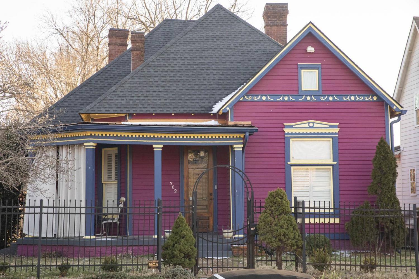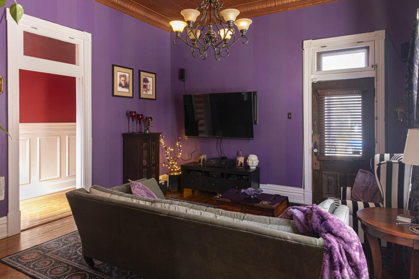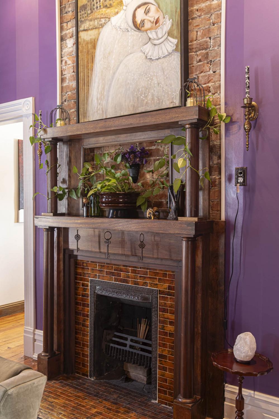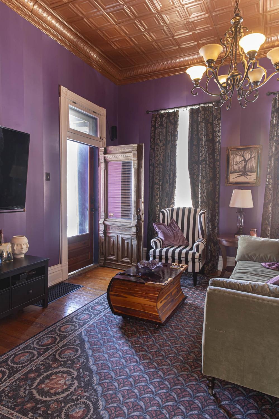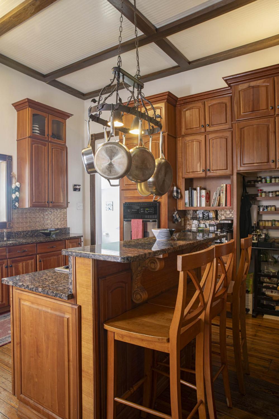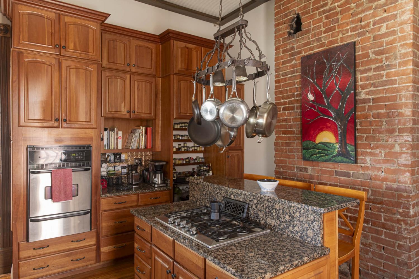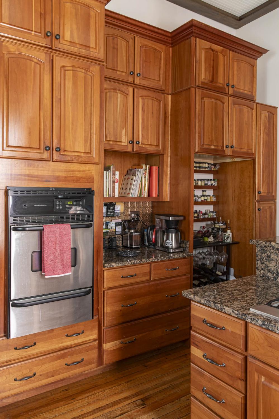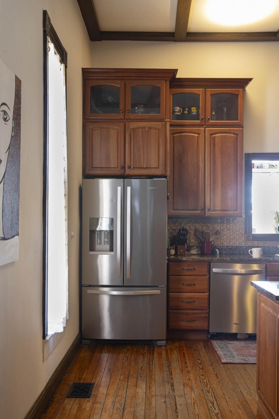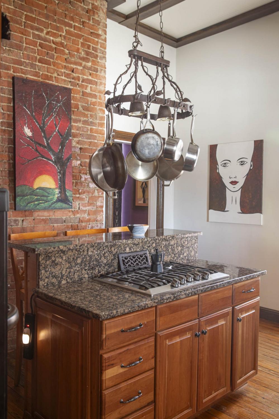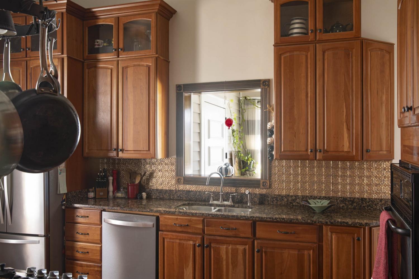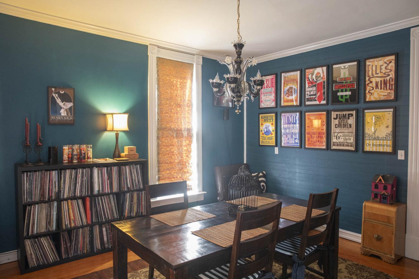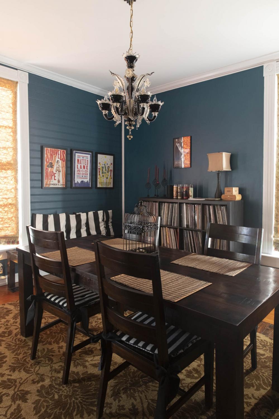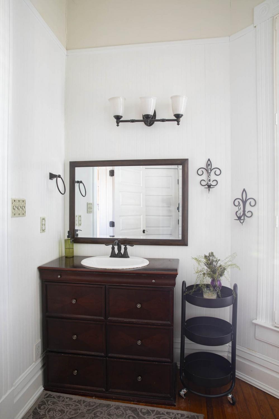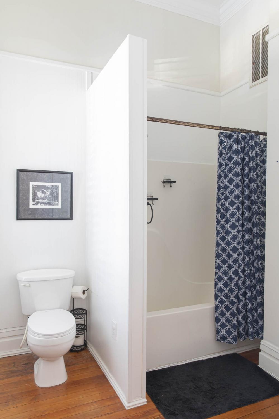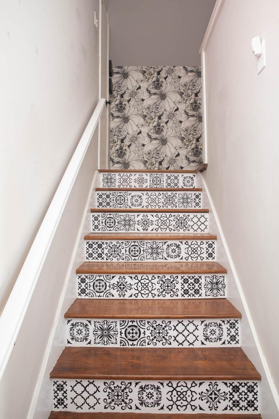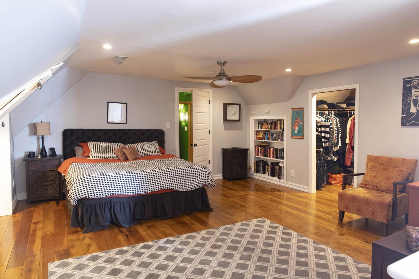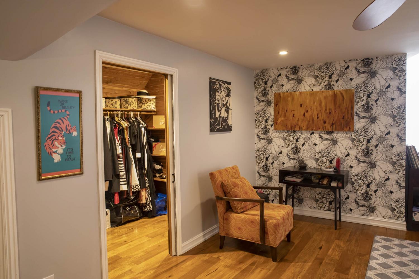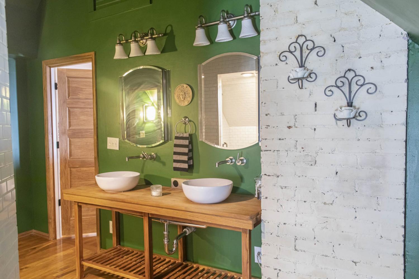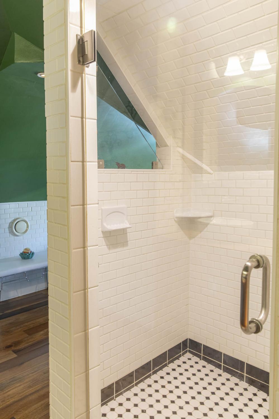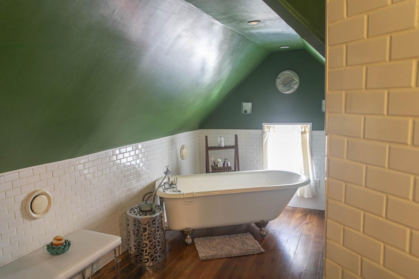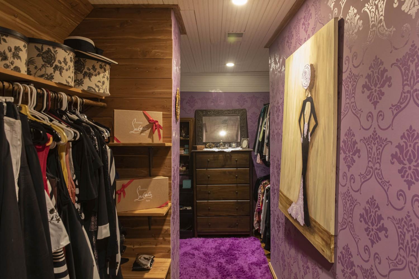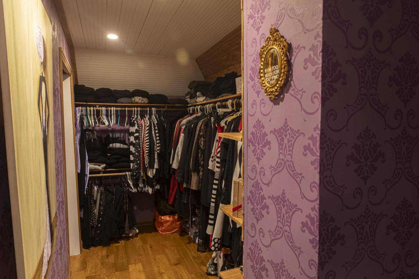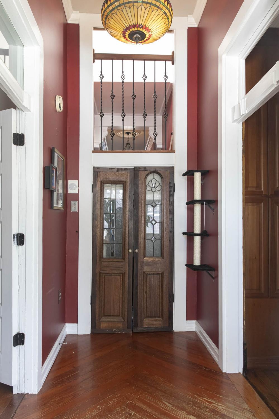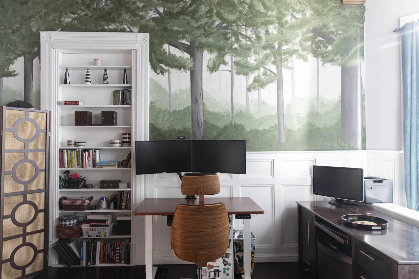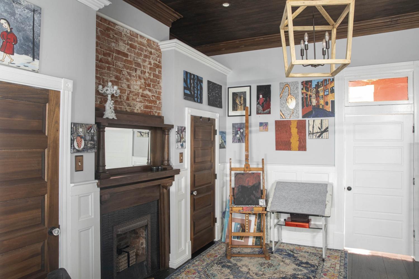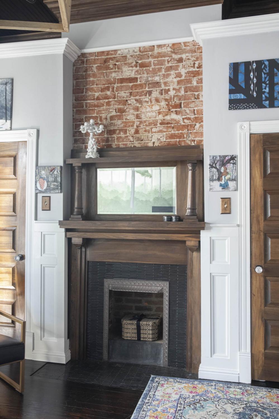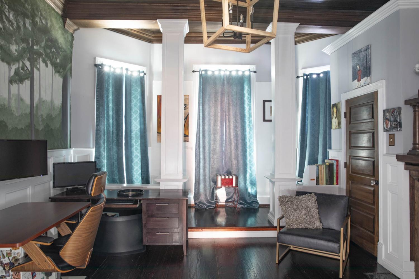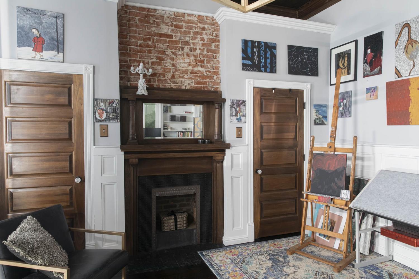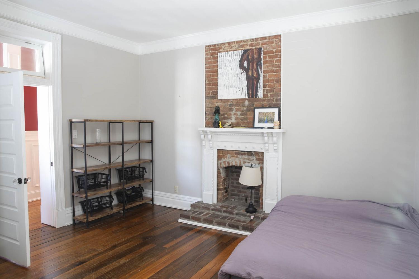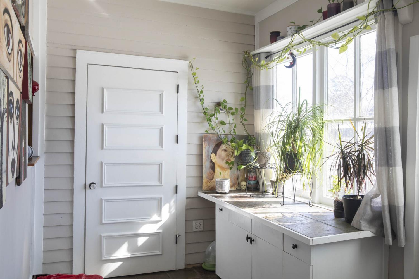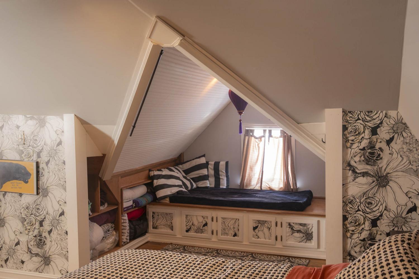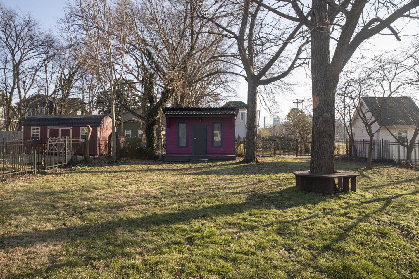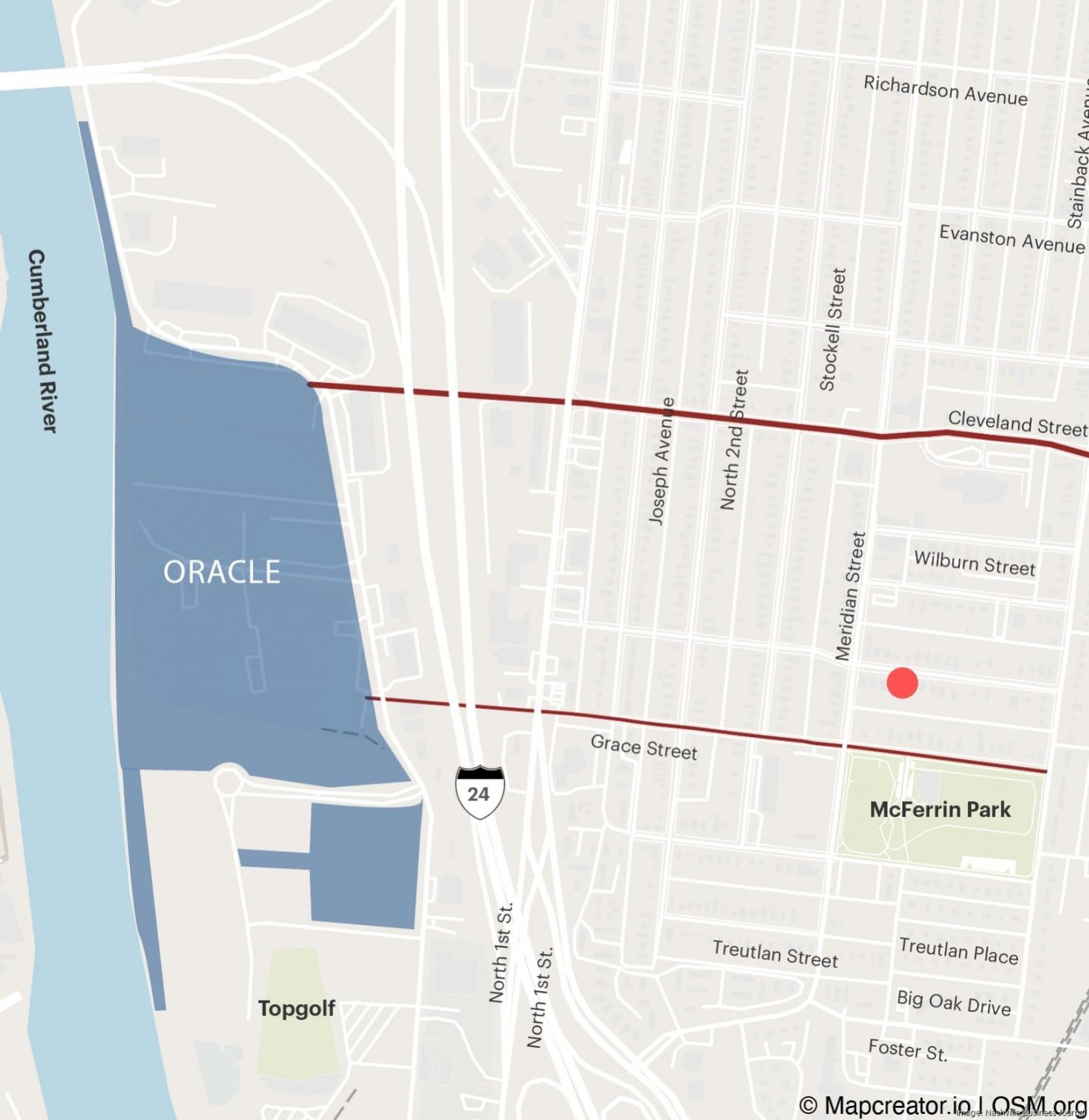 MIDDLE TENNESSEE REAL ESTATE
MIDDLE TENNESSEE REAL ESTATE
302 Hancock St, Nashville, TN 37207 For Sale
Single Family Residence
- Single Family Residence
- Beds: 3
- Baths: 3
- 2,796 sq ft
Description
Situated on a gorgeous lot in McFerrin Park this home is a true historic gem in East Nashville. You will enter the fully fenced front yard through a beautiful archway leading to a wrap around front porch with beautiful columns. Once entering the home the first of many special features is a stunning hallway with 3 Tiffany style chandeliers and 12 ft ceilings. The main level of the home features 2 bedrooms, 1 full bathroom and 1 half bath. There are also amazing wood floors, 3 original fireplaces, ceiling accents, large kitchen with tons of storage space, stainless steel appliances and a beautiful living room with copper tin ceiling tiles and access to the porch. The spacious formal dining room features a stunning custom Murano Glass chandelier and windows providing great natural light. Upstairs is a large primary suite with a large walk in closet, tons of storage, window nook perfect for reading or additional storage and a large bathroom. The primary bathroom features double vanity, walk in shower with classic subway tile, a clawfoot tub and gorgeous exposed brick chimney. The backyard is fully fenced features downtown views and a storage shed with matching paint! Alley access and the lot size are perfect for a DADU. The home is walkable to several of Nashville's favorite dining options and just minutes to the new East Bank development and future site of Oracle's new campus. Within the last 5 years the home has had a new HVAC, washer/dryer, some windows & roof installed.
Property Details
Status : Active
Source : RealTracs, Inc.
County : Davidson County, TN
Property Type : Residential
Area : 2,796 sq. ft.
Year Built : 1910
Exterior Construction : Frame,Wood Siding
Floors : Wood,Tile
Heat : Central,Electric
HOA / Subdivision : East Nashville Real Estate
Listing Provided by : Keller Williams Realty - Nashville Urban
MLS Status : Active
Listing # : RTC2797810
Schools near 302 Hancock St, Nashville, TN 37207 :
Ida B. Wells Elementary, Jere Baxter Middle, Maplewood Comp High School
Additional details
Heating : Yes
Parking Features : Driveway
Lot Size Area : 0.23 Sq. Ft.
Building Area Total : 2796 Sq. Ft.
Lot Size Acres : 0.23 Acres
Lot Size Dimensions : 60 X 176
Living Area : 2796 Sq. Ft.
Office Phone : 6154314770
Number of Bedrooms : 3
Number of Bathrooms : 3
Full Bathrooms : 2
Half Bathrooms : 1
Possession : Close Of Escrow
Cooling : 1
Patio and Porch Features : Porch,Covered,Patio
Levels : Two
Basement : Crawl Space
Stories : 2
Utilities : Electricity Available,Water Available
Sewer : Public Sewer
Location 302 Hancock St, TN 37207
Directions to 302 Hancock St, TN 37207
FROM NASHVILLE I-24W - TAKE EXIT 47A & TURN LEFT ON SPRING ST - TURN RIGHT ON DICKERSON PIKE - TURN RIGHT ON MERIDIAN ST - TURN RIGHT ON HANCOCK ST - HOME IS ON THE RIGHT
Ready to Start the Conversation?
We're ready when you are.
 © 2025 Listings courtesy of RealTracs, Inc. as distributed by MLS GRID. IDX information is provided exclusively for consumers' personal non-commercial use and may not be used for any purpose other than to identify prospective properties consumers may be interested in purchasing. The IDX data is deemed reliable but is not guaranteed by MLS GRID and may be subject to an end user license agreement prescribed by the Member Participant's applicable MLS. Based on information submitted to the MLS GRID as of June 7, 2025 10:00 AM CST. All data is obtained from various sources and may not have been verified by broker or MLS GRID. Supplied Open House Information is subject to change without notice. All information should be independently reviewed and verified for accuracy. Properties may or may not be listed by the office/agent presenting the information. Some IDX listings have been excluded from this website.
© 2025 Listings courtesy of RealTracs, Inc. as distributed by MLS GRID. IDX information is provided exclusively for consumers' personal non-commercial use and may not be used for any purpose other than to identify prospective properties consumers may be interested in purchasing. The IDX data is deemed reliable but is not guaranteed by MLS GRID and may be subject to an end user license agreement prescribed by the Member Participant's applicable MLS. Based on information submitted to the MLS GRID as of June 7, 2025 10:00 AM CST. All data is obtained from various sources and may not have been verified by broker or MLS GRID. Supplied Open House Information is subject to change without notice. All information should be independently reviewed and verified for accuracy. Properties may or may not be listed by the office/agent presenting the information. Some IDX listings have been excluded from this website.
