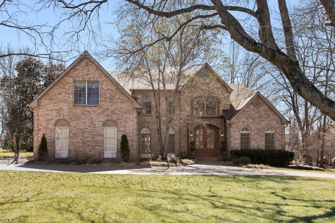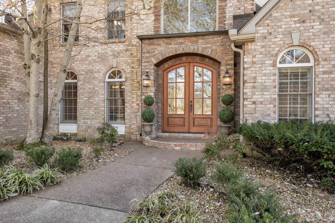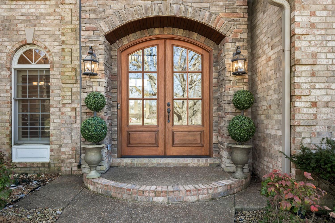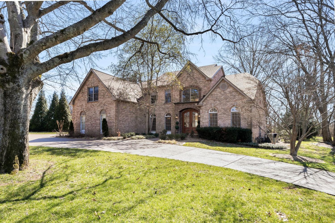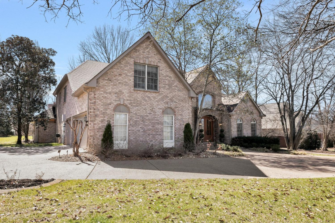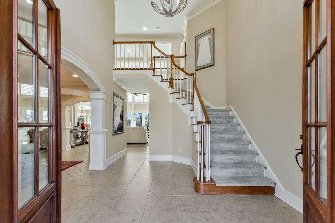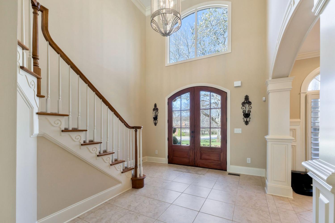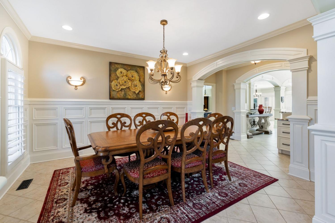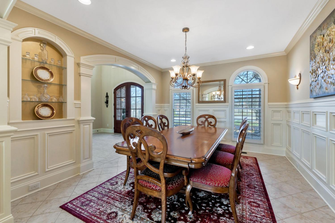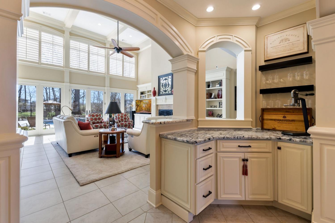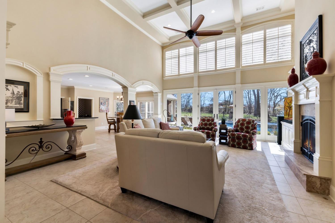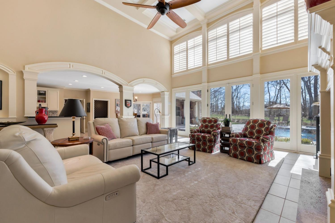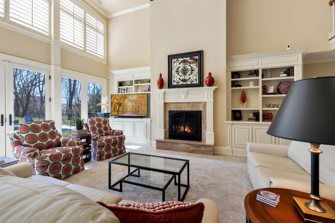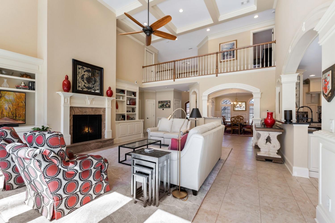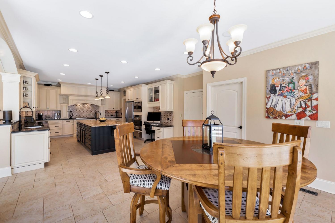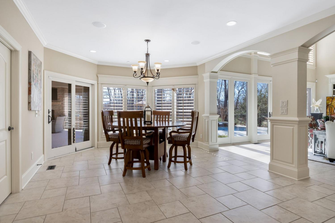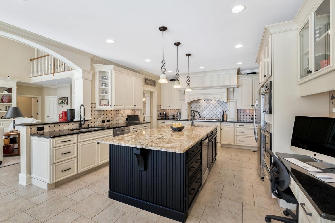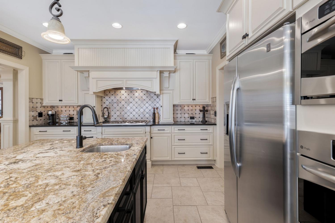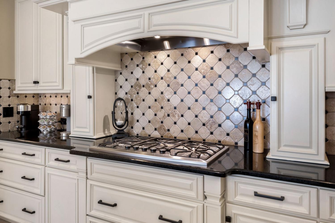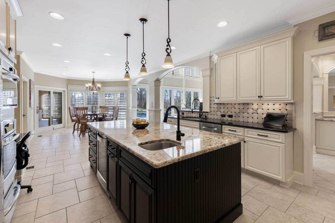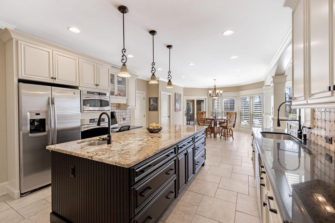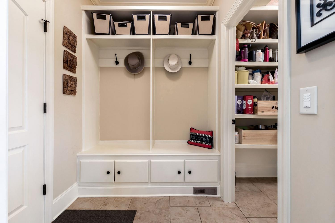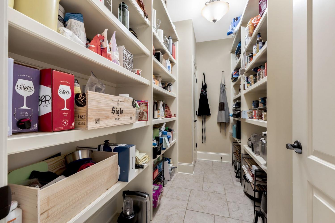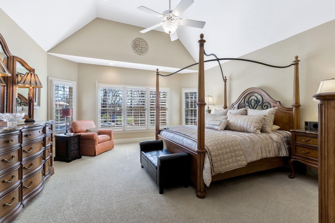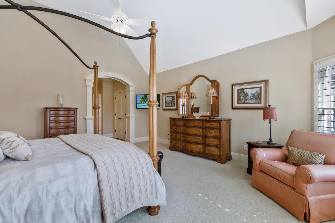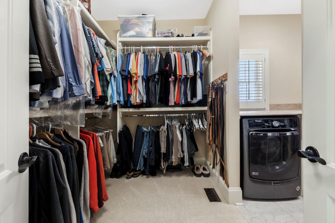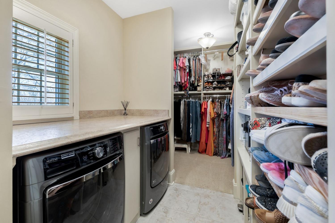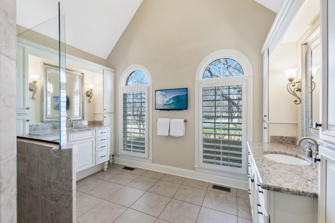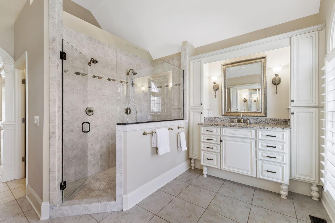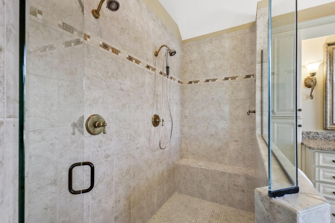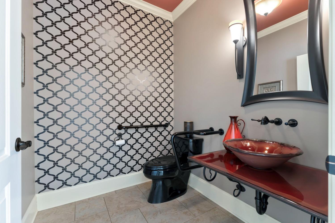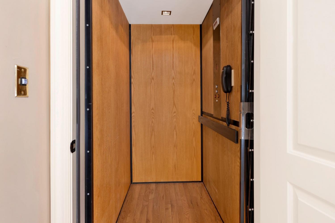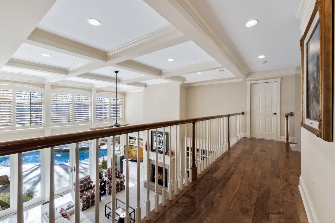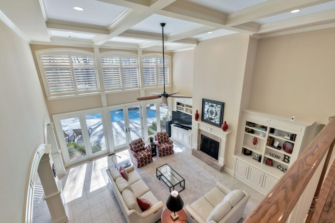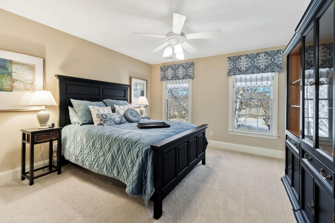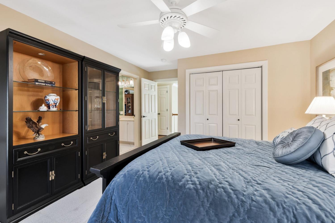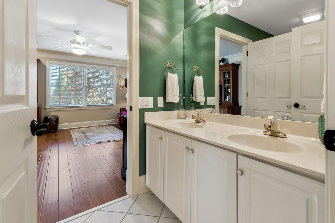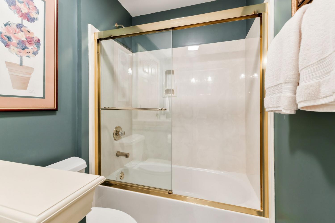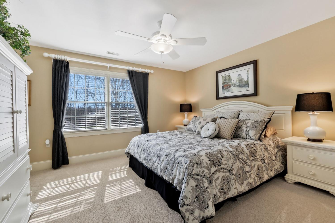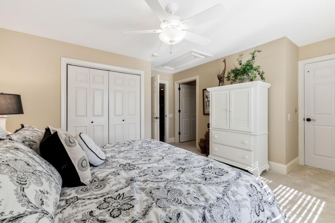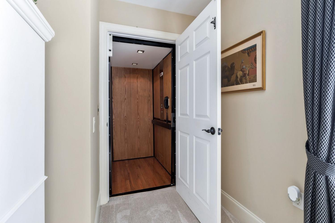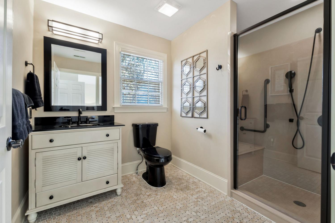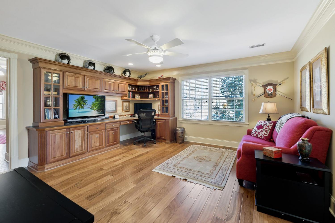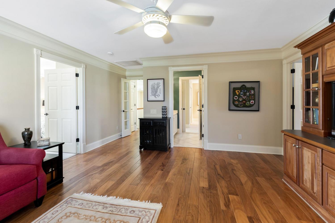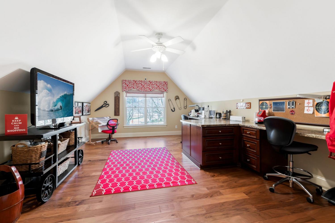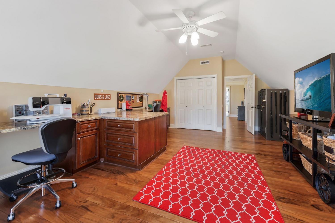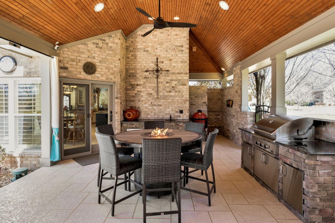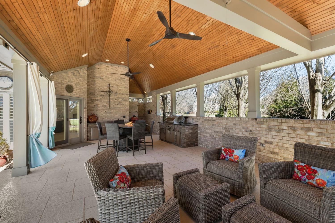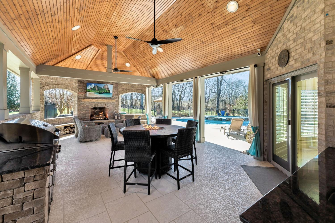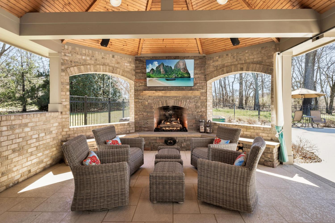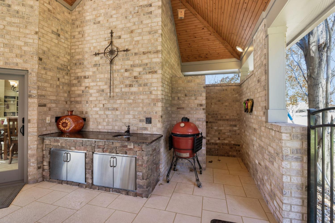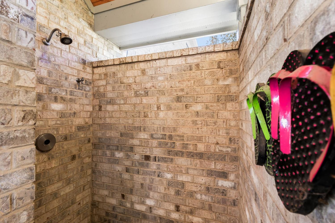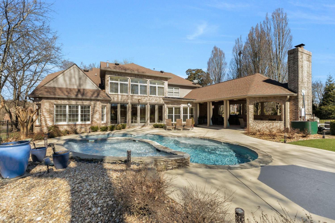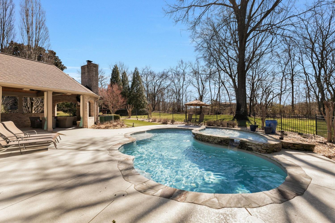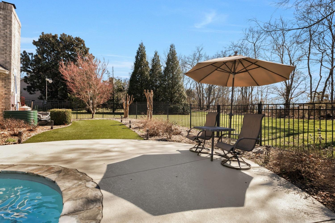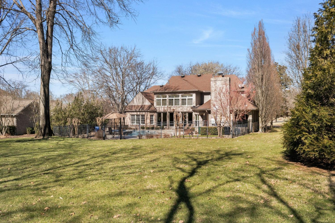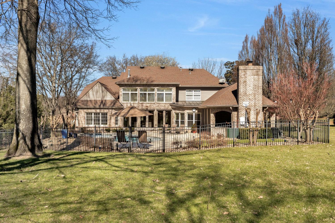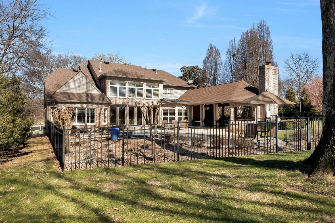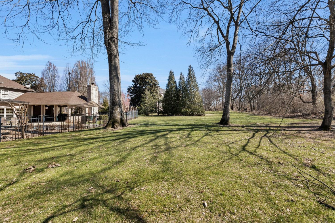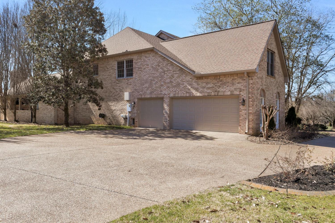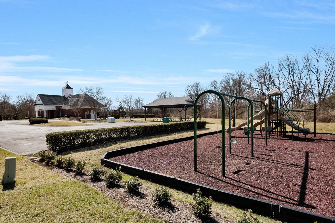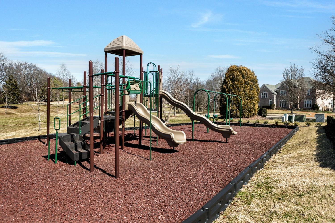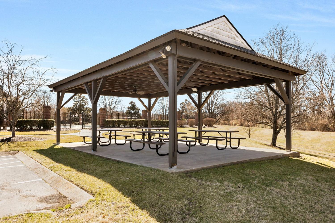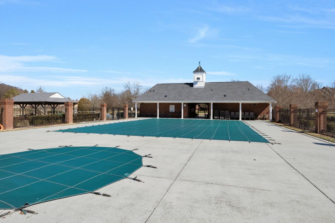 MIDDLE TENNESSEE REAL ESTATE
MIDDLE TENNESSEE REAL ESTATE
1101 Haverhill Dr, Brentwood, TN 37027 For Sale
Single Family Residence
- Single Family Residence
- Beds: 4
- Baths: 4
- 4,085 sq ft
Description
Extraordinary, light-filled, mint condition home w/pool + 600 SF covered brick patio w/TV/fireplace and grilling kitchen. Level entry to garage + patio/pool, elevator. NEWLY painted walls, ceilings, trim, baseboards, etc. in 2024. NEW front landscaping in 2023, irrigation. NEW HVAC in 2022, NEW roof in 2021. Highly rated schools, 1.5 miles to I-65, private/wooded .87 acre lot, walking path to Crockett Park one house away (soccer, tennis, music amphitheater, 4th of July fireworks, etc). Pool is self-cleaning, fiberglass, heated, salt water, 1' tanning ledge, cool deck and cover. $400k addition added 450 SF which expanded the kitchen, great room and primary bedroom plus many custom features including: mahogany front door, 56" tall chair rail in dining room, chandeliers, sconces, art niches, arches, wet bar w/6' counter, wine rack, cabinets, Anderson doors to the pool/patio, 20 plantation shutters, coffered den ceiling, Gas Mendota fireplace, ETC. Just wait until you see the kitchen that has it all--9' island, 23' of counter space, 17 upper cabinets, 18 drawers, desk, 5 eye gas GE Monogram stove, Bosch dishwasher, GE Profile oven/microwave, warming drawer, wine cooler, 11'x5' pantry with 20 shelves, 14 recessed lights, 6'x5' drop zone with 4 doors and 4 hanging areas, etc. Luxurious Primary Suite has a great view of the pool, 13' vaulted ceiling, huge walk-in closet with a window and metal hanging rods/wood shelving, washer/dryer. 6' folding area. Tile shower is 7'x 4' , separate sinks, gorgeous cabinetry and lighting. All furniture is available for sale except couches.
Property Details
Status : Active Under Contract
Source : RealTracs, Inc.
County : Williamson County, TN
Property Type : Residential
Area : 4,085 sq. ft.
Year Built : 1999
Exterior Construction : Brick
Floors : Carpet,Wood,Tile
Heat : Central
HOA / Subdivision : Brentwood Glen
Listing Provided by : Partners Real Estate, LLC
MLS Status : Under Contract - Showing
Listing # : RTC2798269
Schools near 1101 Haverhill Dr, Brentwood, TN 37027 :
Crockett Elementary, Woodland Middle School, Ravenwood High School
Additional details
Association Fee : $125.00
Association Fee Frequency : Monthly
Heating : Yes
Parking Features : Garage Door Opener,Garage Faces Side,Aggregate
Pool Features : In Ground
Lot Size Area : 0.87 Sq. Ft.
Building Area Total : 4085 Sq. Ft.
Lot Size Acres : 0.87 Acres
Lot Size Dimensions : 189 X 226
Living Area : 4085 Sq. Ft.
Lot Features : Level,Wooded
Office Phone : 6153764500
Number of Bedrooms : 4
Number of Bathrooms : 4
Full Bathrooms : 3
Half Bathrooms : 1
Accessibility Features : Accessible Doors,Accessible Elevator Installed,Accessible Entrance,Accessible Hallway(s)
Possession : Negotiable
Cooling : 1
Garage Spaces : 3
Private Pool : 1
Patio and Porch Features : Patio,Covered
Levels : Two
Basement : Crawl Space
Stories : 2
Utilities : Water Available
Parking Space : 6
Sewer : Public Sewer
Location 1101 Haverhill Dr, TN 37027
Directions to 1101 Haverhill Dr, TN 37027
I-65 SOUTH, Concord Road EAST exit--LEFT on Concord past Brentwood YMCA, RIGHT at Wilson Pike (Corner Market/Gas at the corner of Concord and Wilson Pike). Take 1st LEFT into Brentwood Glen and a slight RIGHT at Haverhill to circle drive of 1101 Haverhill
Ready to Start the Conversation?
We're ready when you are.
 © 2025 Listings courtesy of RealTracs, Inc. as distributed by MLS GRID. IDX information is provided exclusively for consumers' personal non-commercial use and may not be used for any purpose other than to identify prospective properties consumers may be interested in purchasing. The IDX data is deemed reliable but is not guaranteed by MLS GRID and may be subject to an end user license agreement prescribed by the Member Participant's applicable MLS. Based on information submitted to the MLS GRID as of June 6, 2025 10:00 AM CST. All data is obtained from various sources and may not have been verified by broker or MLS GRID. Supplied Open House Information is subject to change without notice. All information should be independently reviewed and verified for accuracy. Properties may or may not be listed by the office/agent presenting the information. Some IDX listings have been excluded from this website.
© 2025 Listings courtesy of RealTracs, Inc. as distributed by MLS GRID. IDX information is provided exclusively for consumers' personal non-commercial use and may not be used for any purpose other than to identify prospective properties consumers may be interested in purchasing. The IDX data is deemed reliable but is not guaranteed by MLS GRID and may be subject to an end user license agreement prescribed by the Member Participant's applicable MLS. Based on information submitted to the MLS GRID as of June 6, 2025 10:00 AM CST. All data is obtained from various sources and may not have been verified by broker or MLS GRID. Supplied Open House Information is subject to change without notice. All information should be independently reviewed and verified for accuracy. Properties may or may not be listed by the office/agent presenting the information. Some IDX listings have been excluded from this website.
