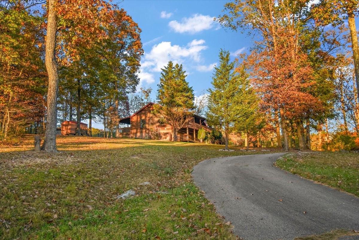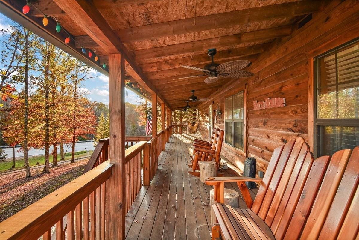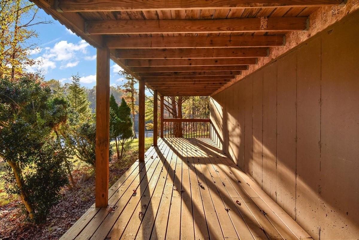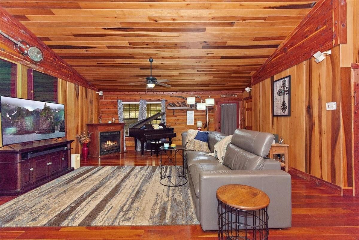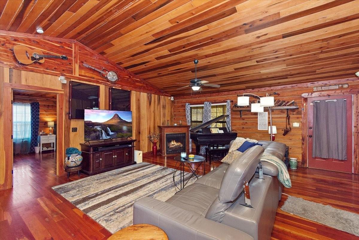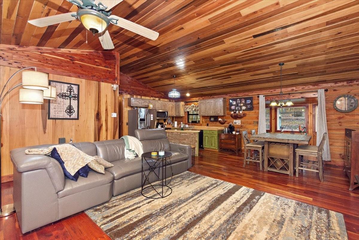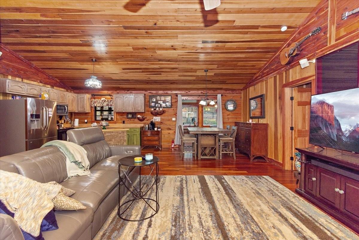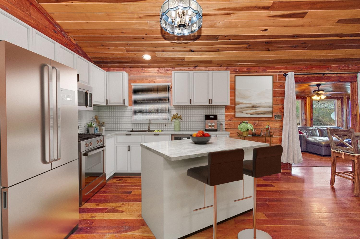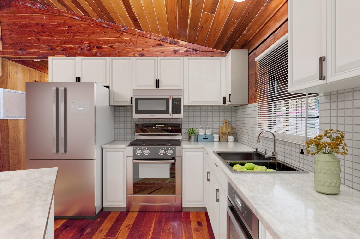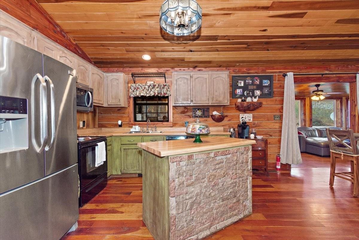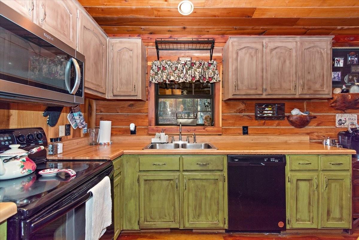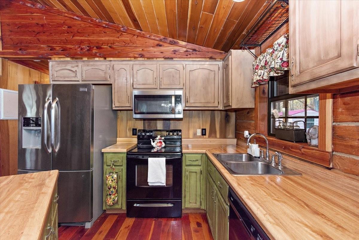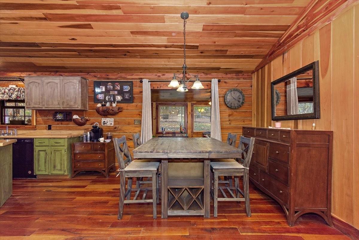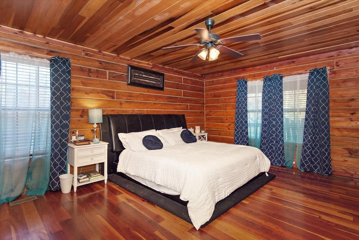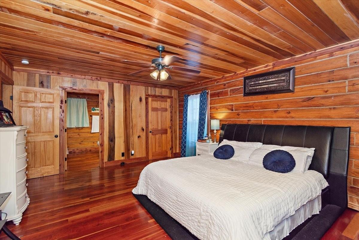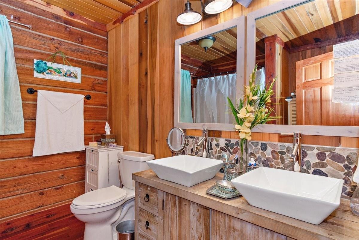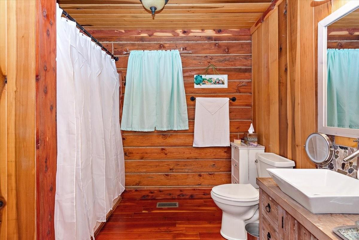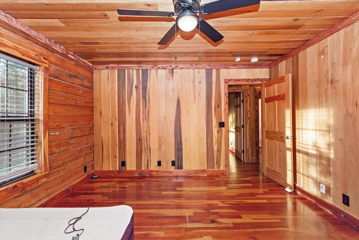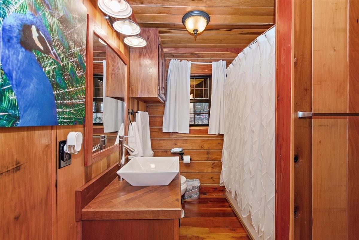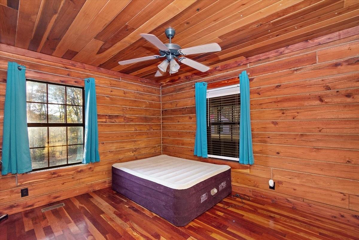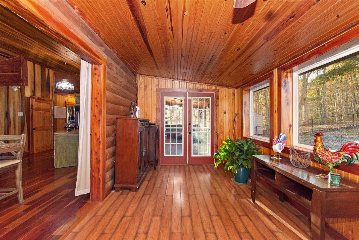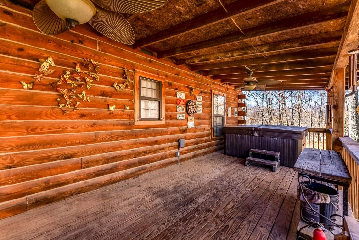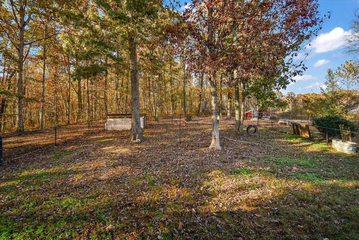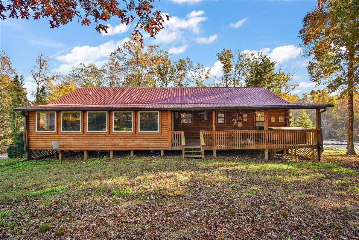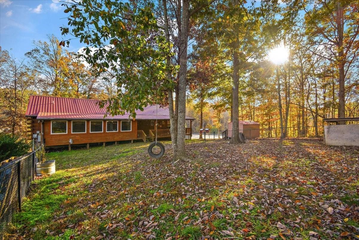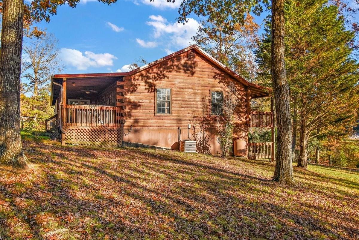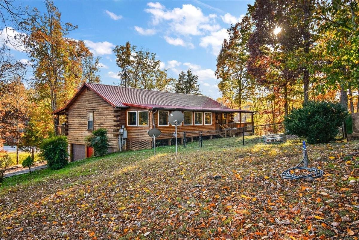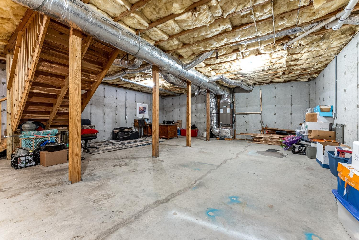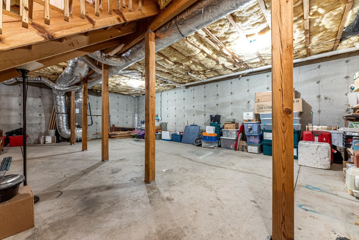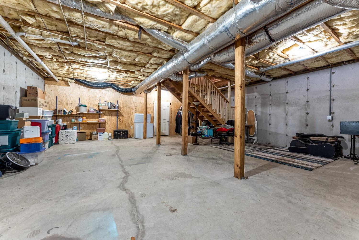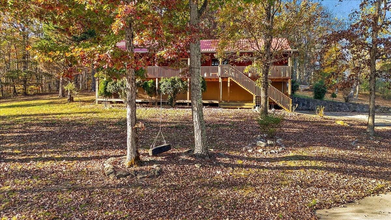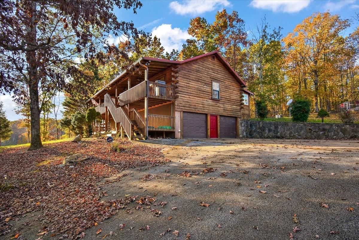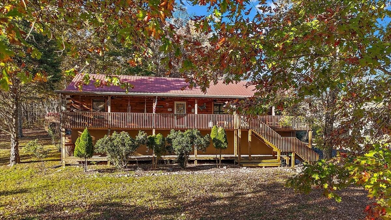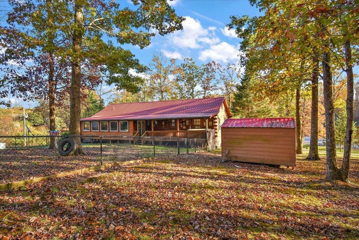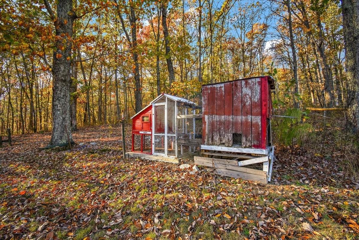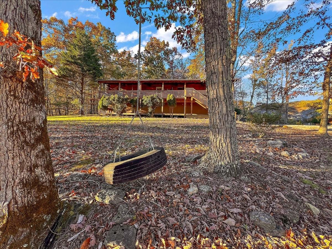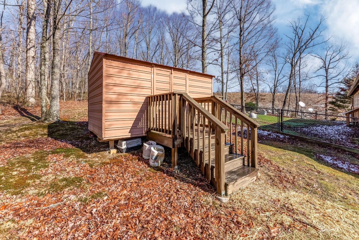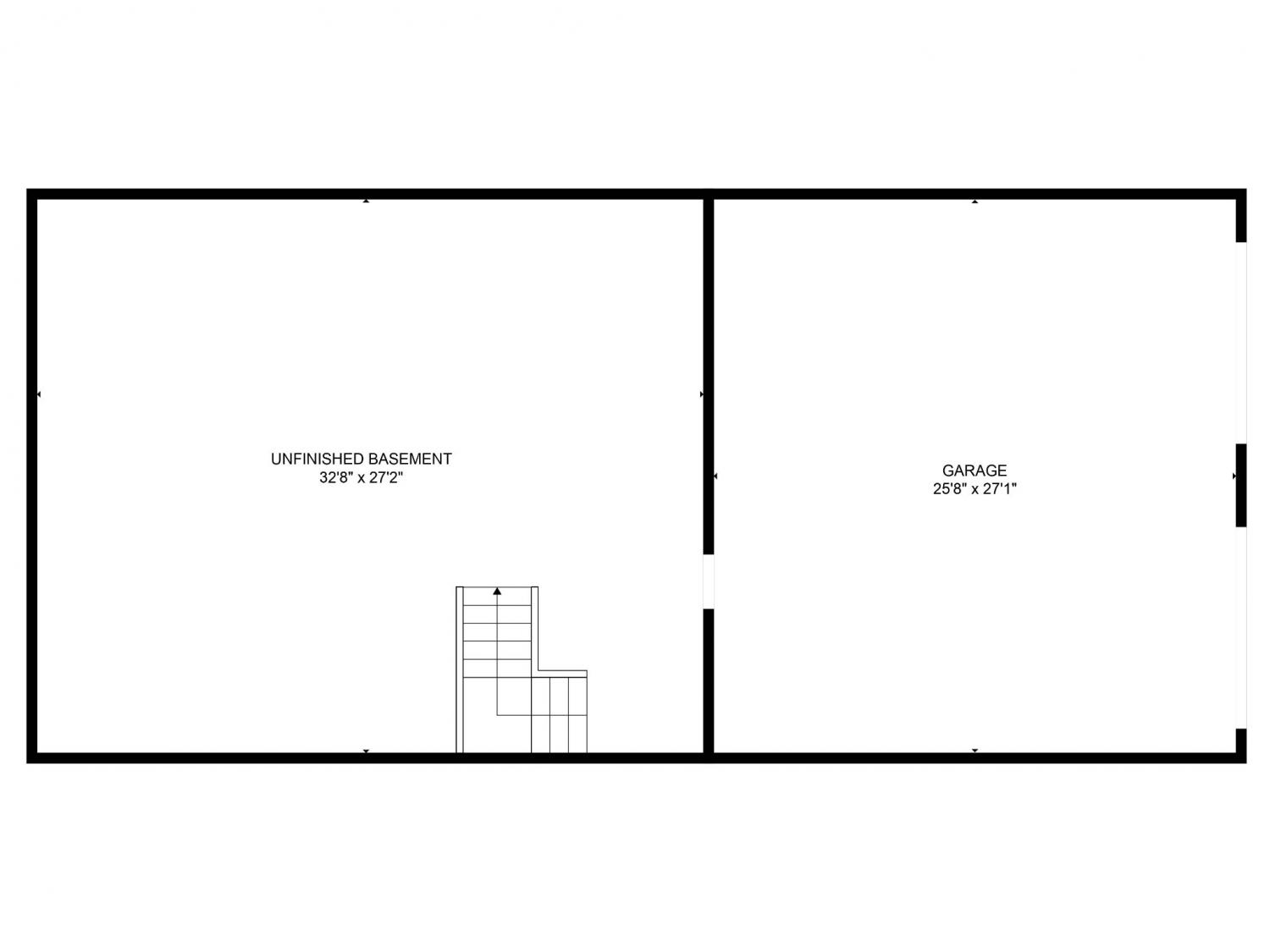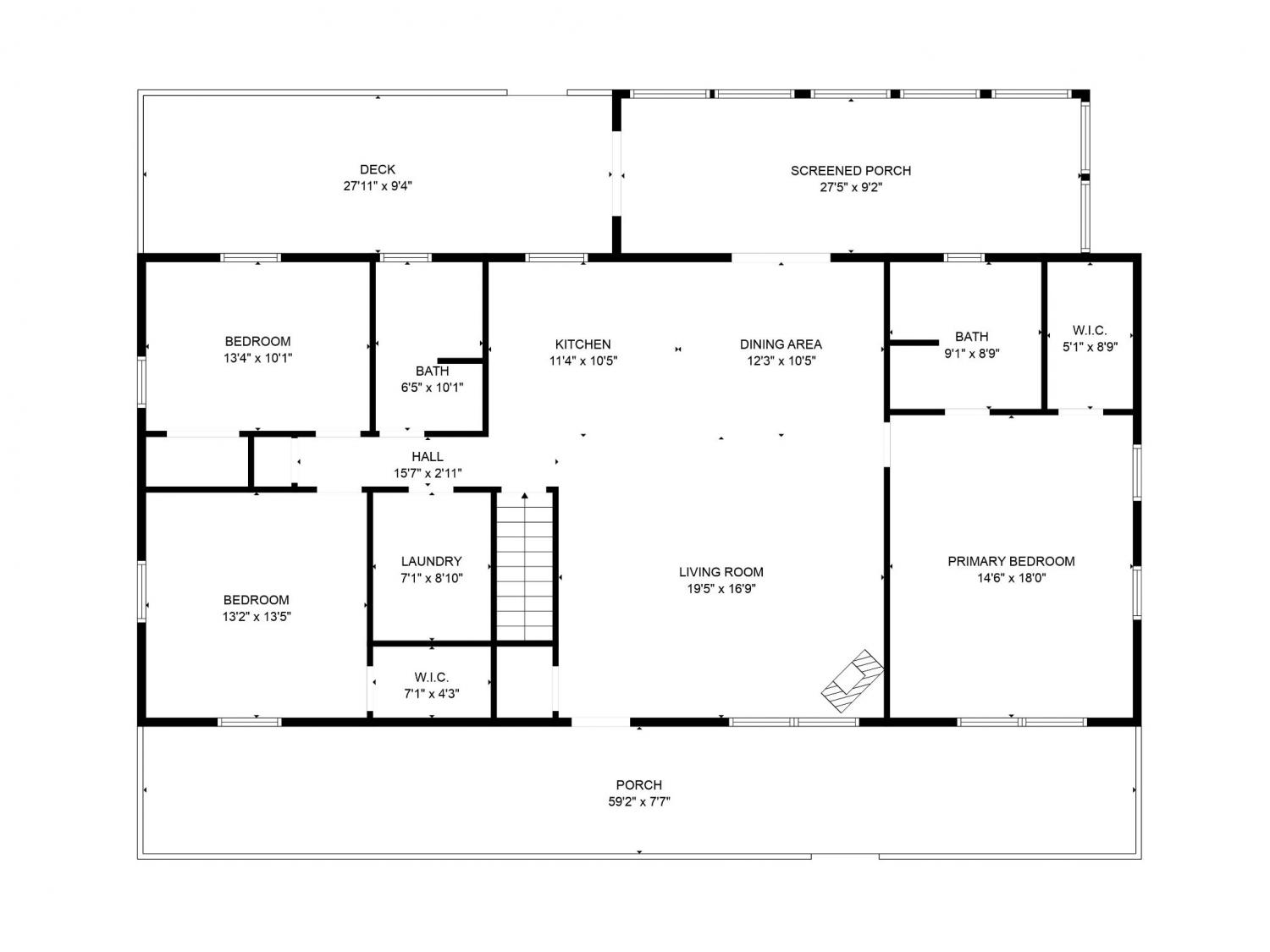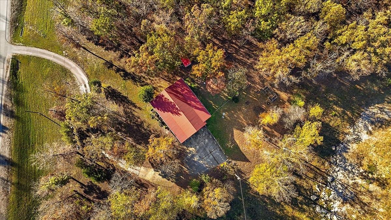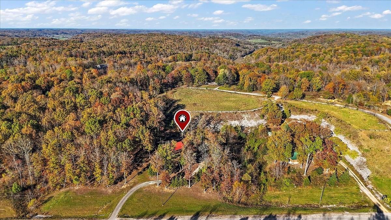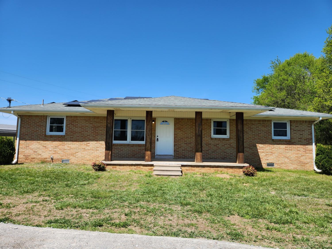 MIDDLE TENNESSEE REAL ESTATE
MIDDLE TENNESSEE REAL ESTATE
4810 Hampshire Pike, SW, Hampshire, TN 38461 For Sale
Single Family Residence
- Single Family Residence
- Beds: 3
- Baths: 2
- 3,603 sq ft
Description
Dreaming of a serene escape that blends rustic charm with modern luxury? Your perfect sanctuary awaits in this breathtaking log home, now available with an assumable loan at an unbeatable 3.25% interest rate for qualified buyers! This isn’t just a house—it’s a lifestyle upgrade, offering the best of country living at a price that’s too good to pass up. Imagine locking in that low rate and stepping into a world of tranquility, space, and endless possibilities—all wrapped up in one stunning property. Nestled in the heart of the countryside, this beauty boasts a full basement, 2-car garage, hot tub, and even a mini farm—perfect for hobbyists or those craving a touch of rural charm. Picture yourself sipping your morning coffee on the massive front porch, surrounded by peaceful views, or unwinding after a long day in the spacious hot tub on your private back porch entertainment area. With outdoor ceiling fans and a fully fenced backyard, it’s an entertainer’s paradise or your personal retreat—your choice! Step inside to an open-concept kitchen and living room that’ll allow to focus on being together as a family. Soaring vaulted wood ceilings, an electric fireplace, and a mobile kitchen island create a warm, inviting entertainment space. The kitchen dazzles with a stainless-steel refrigerator and ample cabinetry, flowing seamlessly into a cozy sunroom with panoramic countryside views—your front-row seat to nature’s finest. The massive master bedroom glows with natural light from oversized windows, while the remodeled master bath offers dual sinks and a shower/tub combo with space to customize—think extra-large shower or luxurious garden tub. Guests will love the upgraded guest bath w/chic vessel sink, and the fully insulated, soundproof basement—once a recording studio—offers endless potential: home theater, gym, or creative haven. This home is a great deal at $20,000 under last appraisal—it’s your chance to live the dream. Act fast—this rare assumable loan won’t wait!
Property Details
Status : Active
Source : RealTracs, Inc.
County : Maury County, TN
Property Type : Residential
Area : 3,603 sq. ft.
Yard : Back Yard
Year Built : 2007
Exterior Construction : Log
Floors : Wood
Heat : Central,Electric,Heat Pump
HOA / Subdivision : Residential
Listing Provided by : Coldwell Banker Southern Realty
MLS Status : Active
Listing # : RTC2798554
Schools near 4810 Hampshire Pike, SW, Hampshire, TN 38461 :
Hampshire Unit School, Hampshire Unit School, Hampshire Unit School
Additional details
Virtual Tour URL : Click here for Virtual Tour
Heating : Yes
Parking Features : Garage Faces Side,Gravel
Lot Size Area : 1.3 Sq. Ft.
Building Area Total : 3603 Sq. Ft.
Lot Size Acres : 1.3 Acres
Living Area : 3603 Sq. Ft.
Lot Features : Cleared,Private,Views,Wooded
Office Phone : 6154653700
Number of Bedrooms : 3
Number of Bathrooms : 2
Full Bathrooms : 2
Possession : Immediate
Cooling : 1
Garage Spaces : 2
Architectural Style : Log
Patio and Porch Features : Deck,Covered,Porch
Levels : Two
Basement : Other
Stories : 2
Utilities : Electricity Available,Water Available
Parking Space : 12
Sewer : Septic Tank
Virtual Tour
Location 4810 Hampshire Pike, SW, TN 38461
Directions to 4810 Hampshire Pike, SW, TN 38461
From Columbia take Hwy 412/Hampshire Pike west through the small town of Hampshire, 4810 Hampshire Pike will be immediately to the right just as the road changes from 2 lanes to four.
Ready to Start the Conversation?
We're ready when you are.
 © 2025 Listings courtesy of RealTracs, Inc. as distributed by MLS GRID. IDX information is provided exclusively for consumers' personal non-commercial use and may not be used for any purpose other than to identify prospective properties consumers may be interested in purchasing. The IDX data is deemed reliable but is not guaranteed by MLS GRID and may be subject to an end user license agreement prescribed by the Member Participant's applicable MLS. Based on information submitted to the MLS GRID as of April 12, 2025 10:00 AM CST. All data is obtained from various sources and may not have been verified by broker or MLS GRID. Supplied Open House Information is subject to change without notice. All information should be independently reviewed and verified for accuracy. Properties may or may not be listed by the office/agent presenting the information. Some IDX listings have been excluded from this website.
© 2025 Listings courtesy of RealTracs, Inc. as distributed by MLS GRID. IDX information is provided exclusively for consumers' personal non-commercial use and may not be used for any purpose other than to identify prospective properties consumers may be interested in purchasing. The IDX data is deemed reliable but is not guaranteed by MLS GRID and may be subject to an end user license agreement prescribed by the Member Participant's applicable MLS. Based on information submitted to the MLS GRID as of April 12, 2025 10:00 AM CST. All data is obtained from various sources and may not have been verified by broker or MLS GRID. Supplied Open House Information is subject to change without notice. All information should be independently reviewed and verified for accuracy. Properties may or may not be listed by the office/agent presenting the information. Some IDX listings have been excluded from this website.
