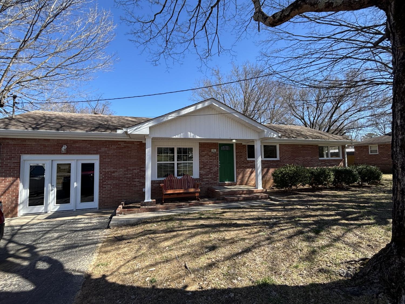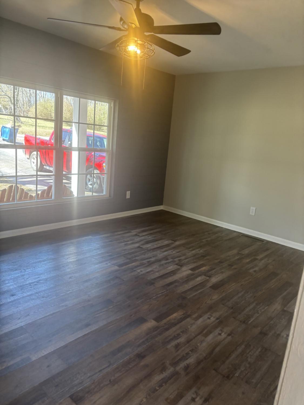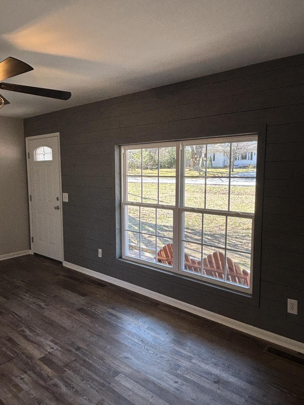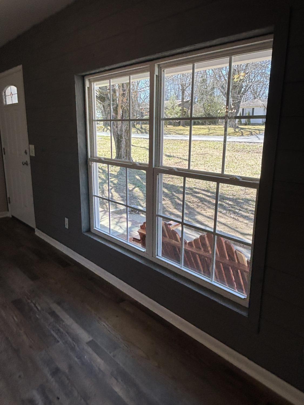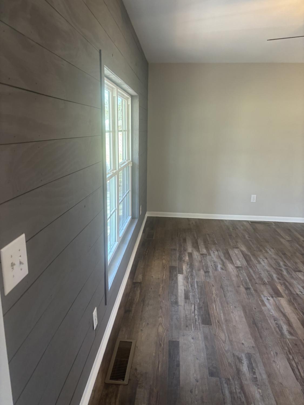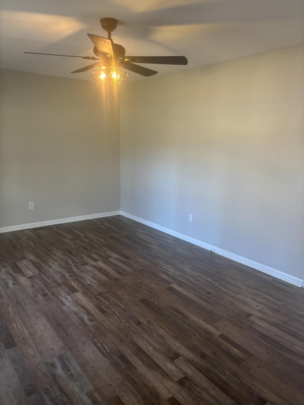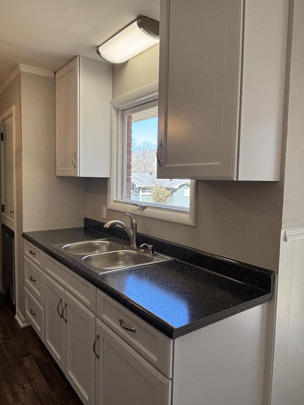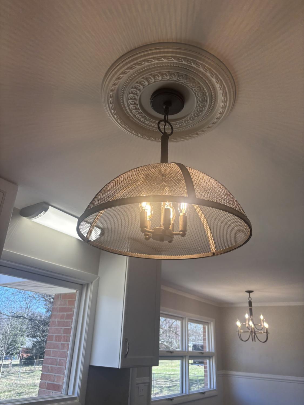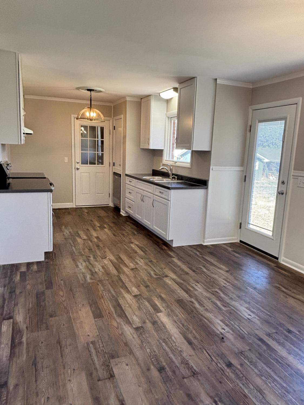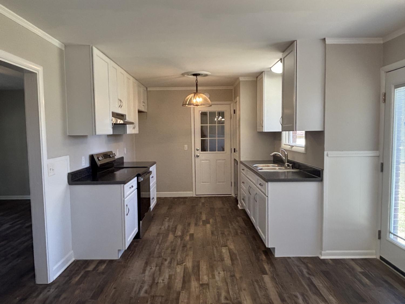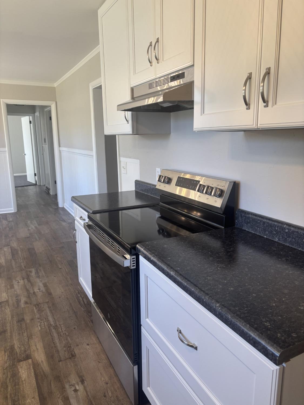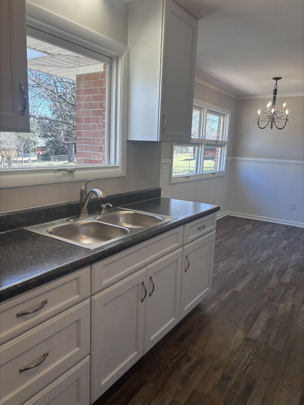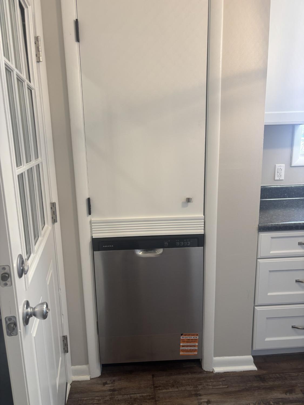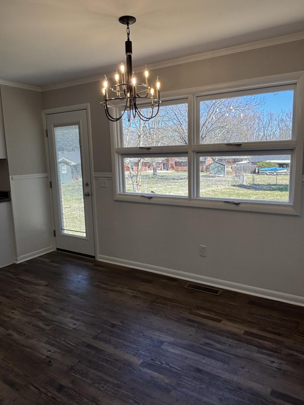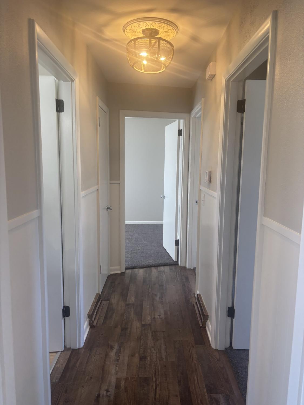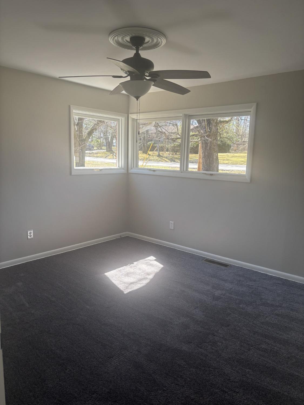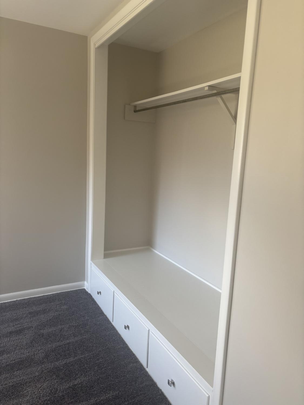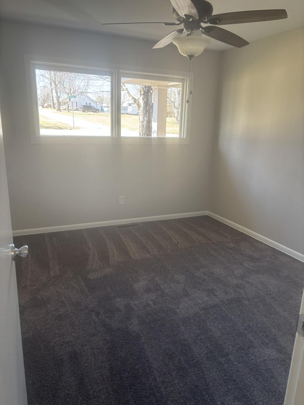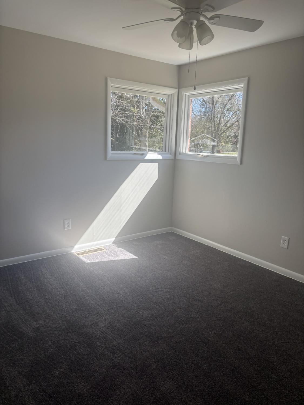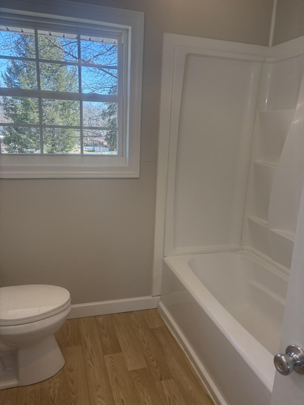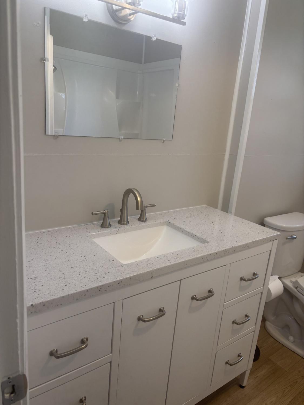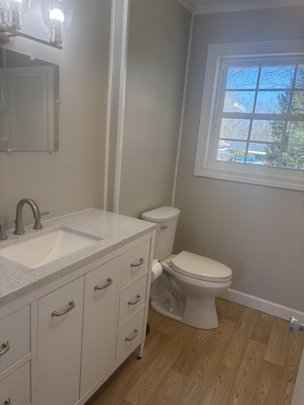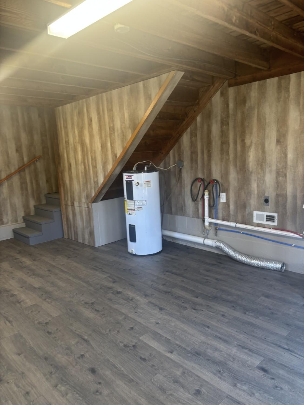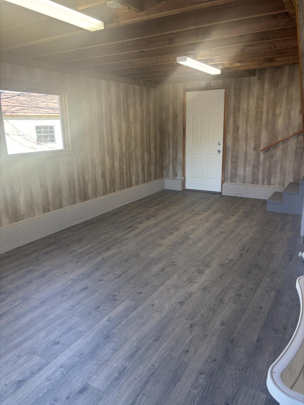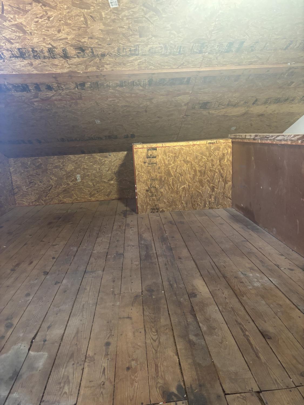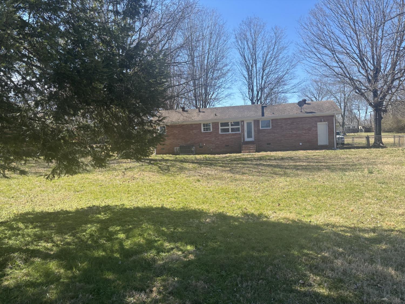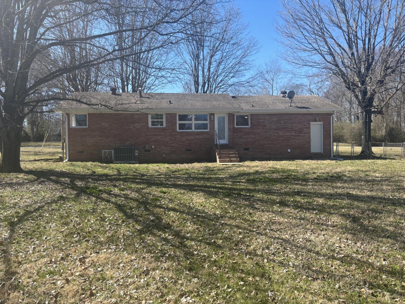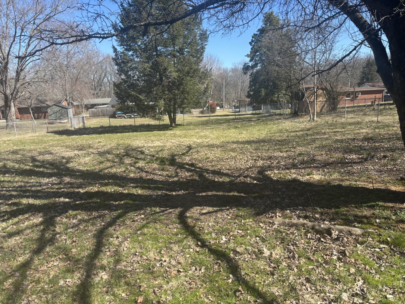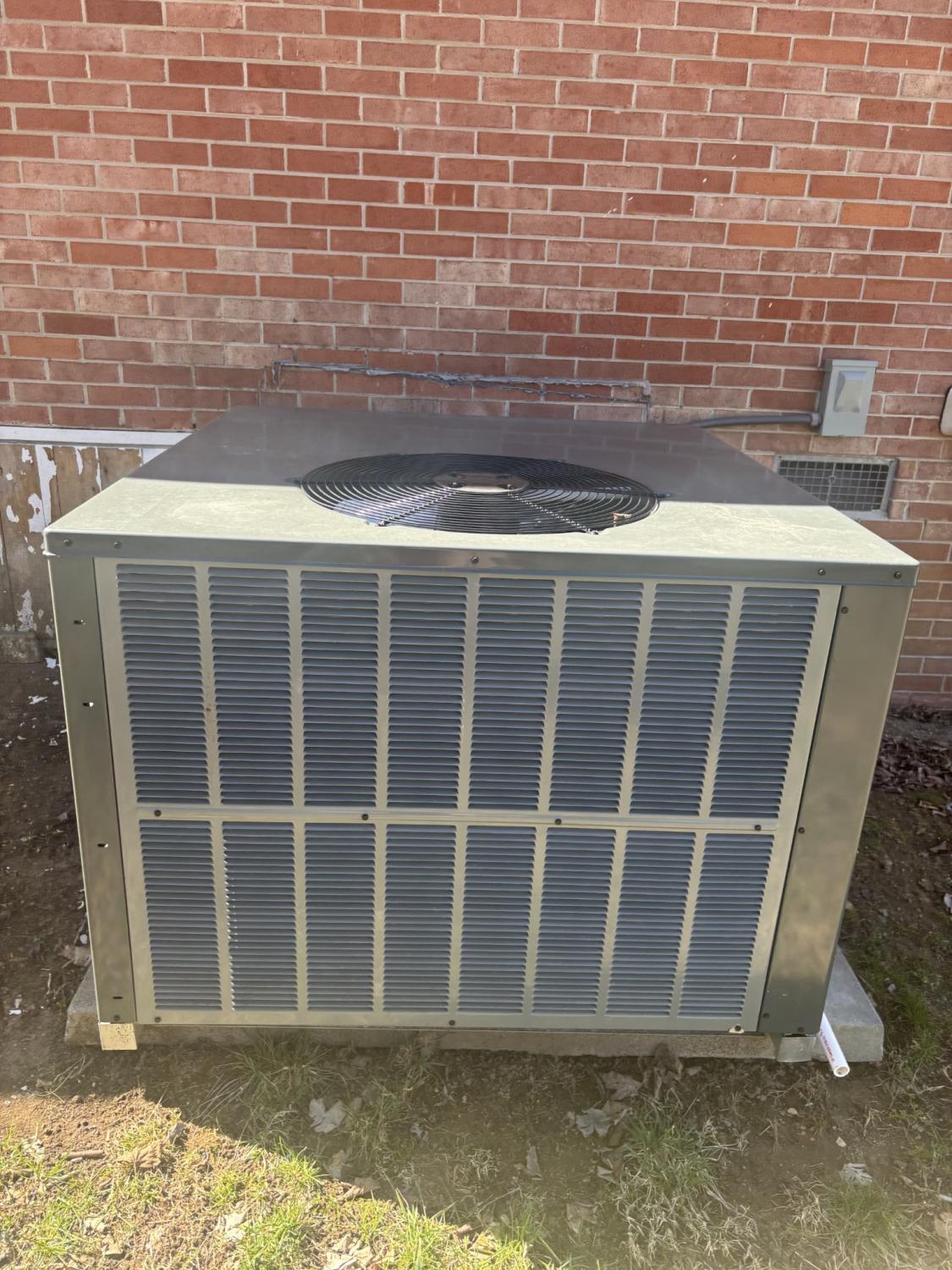 MIDDLE TENNESSEE REAL ESTATE
MIDDLE TENNESSEE REAL ESTATE
1101 McCormick St, Manchester, TN 37355 For Sale
Single Family Residence
- Single Family Residence
- Beds: 3
- Baths: 1
- 1,402 sq ft
Description
Beautifully newly decorated home in well-established neighorhood. Easy access to schools and shopping. New stainless dishwasher and stove; New kitchen cabinets and counters; pantry over dishwashernew HVAC system with gas heating; Soft close drawers and cabinets in kitchen and bathroom; new paint and flooring; new vanity in bathroom; shower/tub combo in bathroom; natural lighting throughout home; utility connections and utility sink; spacious, fenced back yard with mature landscaping; please verify all pertinenet information
Property Details
Status : Active
Source : RealTracs, Inc.
Address : 1101 McCormick St Manchester TN 37355
County : Coffee County, TN
Property Type : Residential
Area : 1,402 sq. ft.
Yard : Back Yard
Year Built : 1961
Exterior Construction : Brick
Floors : Carpet,Laminate
Heat : Central
HOA / Subdivision : Glenview
Listing Provided by : RE/MAX 1st Realty
MLS Status : Active
Listing # : RTC2799235
Schools near 1101 McCormick St, Manchester, TN 37355 :
College Street Elementary, Westwood Middle School, Coffee County Central High School
Additional details
Heating : Yes
Lot Size Area : 0.37 Sq. Ft.
Building Area Total : 1402 Sq. Ft.
Lot Size Acres : 0.37 Acres
Lot Size Dimensions : 120X174.10 IRR
Living Area : 1402 Sq. Ft.
Lot Features : Level
Office Phone : 9317285552
Number of Bedrooms : 3
Number of Bathrooms : 1
Full Bathrooms : 1
Possession : Close Of Escrow
Cooling : 1
Architectural Style : Ranch
Patio and Porch Features : Porch,Covered
Levels : One
Basement : Crawl Space
Stories : 1
Utilities : Water Available
Sewer : Public Sewer
Location 1101 McCormick St, TN 37355
Directions to 1101 McCormick St, TN 37355
From Hillsboro Blvd, turn onto Polk Street; in approximately .2 miles, turn left onto McCormick Street; house is on right in about 400 feet; sign in yard
Ready to Start the Conversation?
We're ready when you are.
 © 2025 Listings courtesy of RealTracs, Inc. as distributed by MLS GRID. IDX information is provided exclusively for consumers' personal non-commercial use and may not be used for any purpose other than to identify prospective properties consumers may be interested in purchasing. The IDX data is deemed reliable but is not guaranteed by MLS GRID and may be subject to an end user license agreement prescribed by the Member Participant's applicable MLS. Based on information submitted to the MLS GRID as of June 7, 2025 10:00 AM CST. All data is obtained from various sources and may not have been verified by broker or MLS GRID. Supplied Open House Information is subject to change without notice. All information should be independently reviewed and verified for accuracy. Properties may or may not be listed by the office/agent presenting the information. Some IDX listings have been excluded from this website.
© 2025 Listings courtesy of RealTracs, Inc. as distributed by MLS GRID. IDX information is provided exclusively for consumers' personal non-commercial use and may not be used for any purpose other than to identify prospective properties consumers may be interested in purchasing. The IDX data is deemed reliable but is not guaranteed by MLS GRID and may be subject to an end user license agreement prescribed by the Member Participant's applicable MLS. Based on information submitted to the MLS GRID as of June 7, 2025 10:00 AM CST. All data is obtained from various sources and may not have been verified by broker or MLS GRID. Supplied Open House Information is subject to change without notice. All information should be independently reviewed and verified for accuracy. Properties may or may not be listed by the office/agent presenting the information. Some IDX listings have been excluded from this website.
