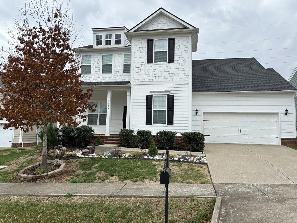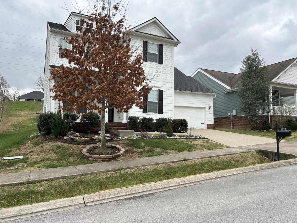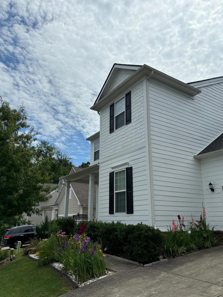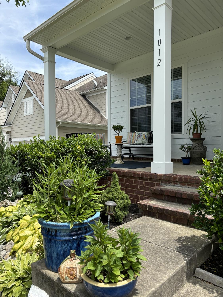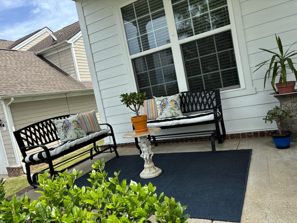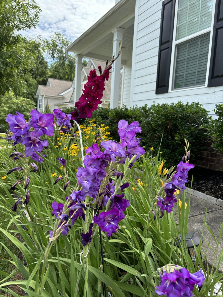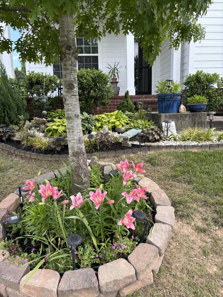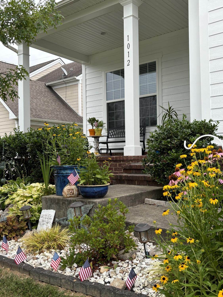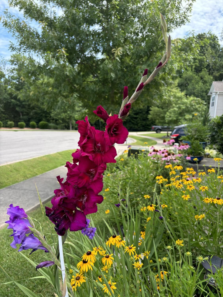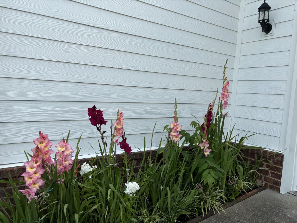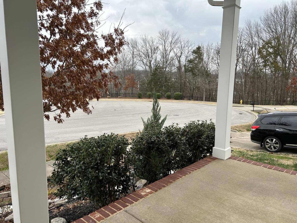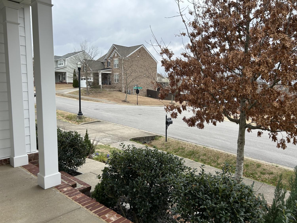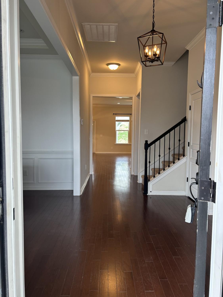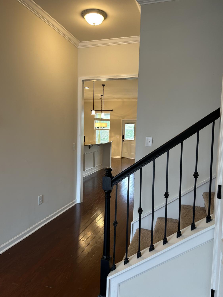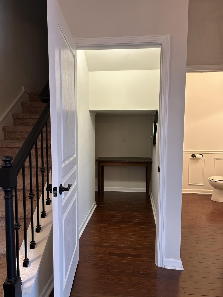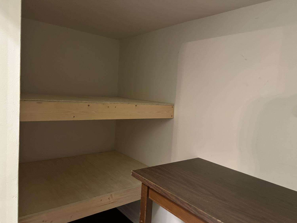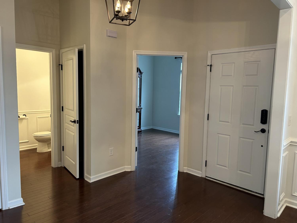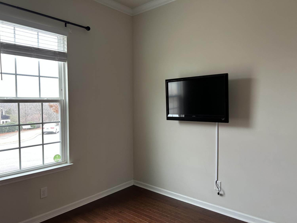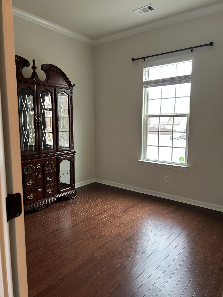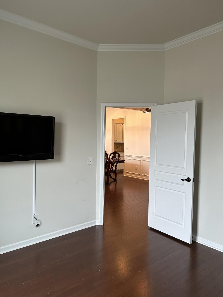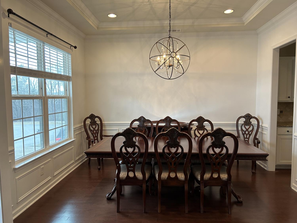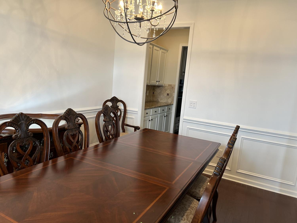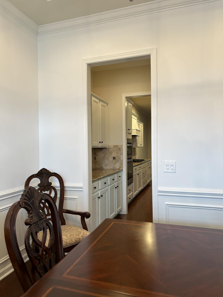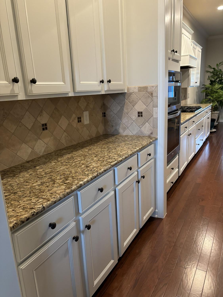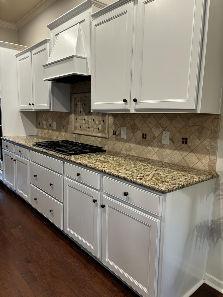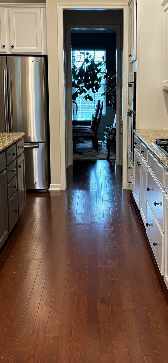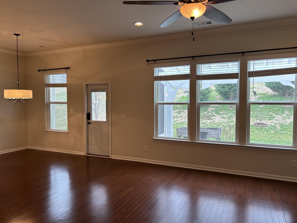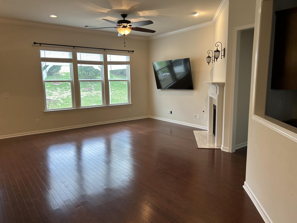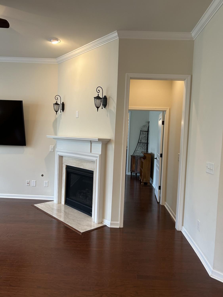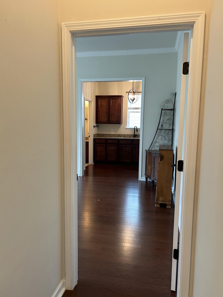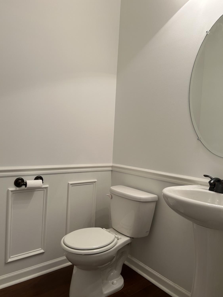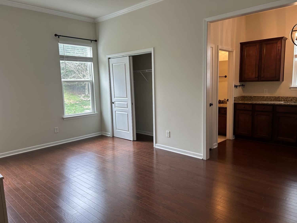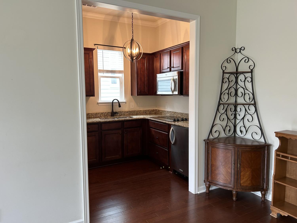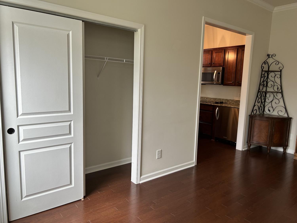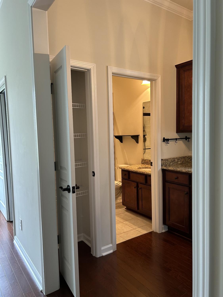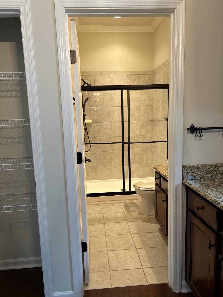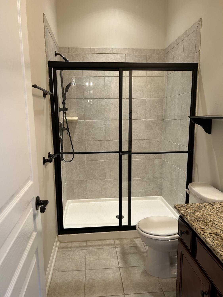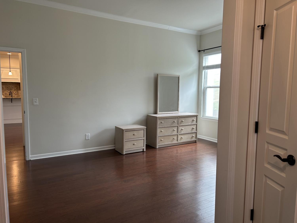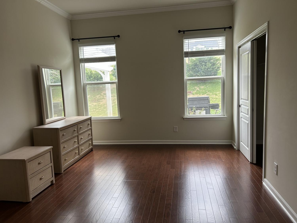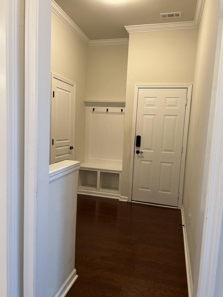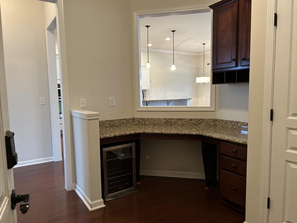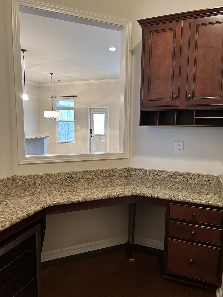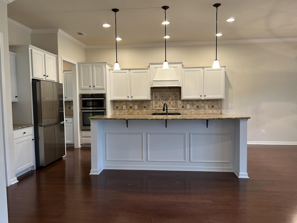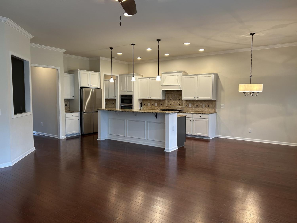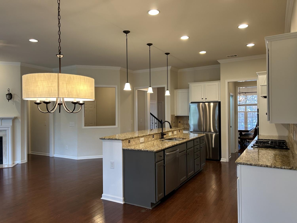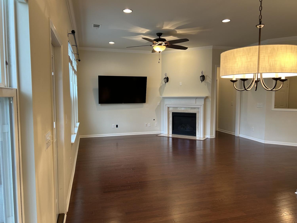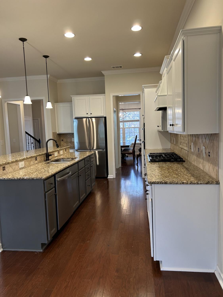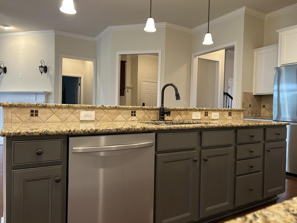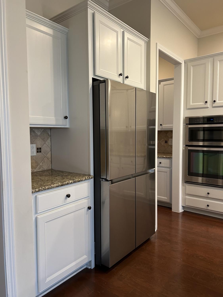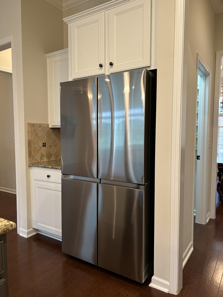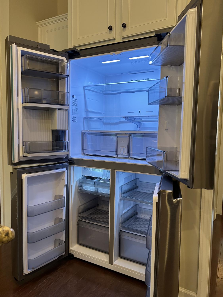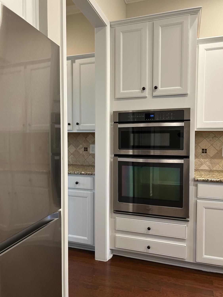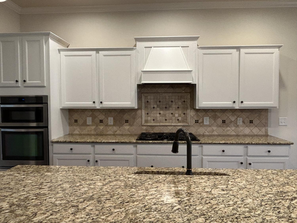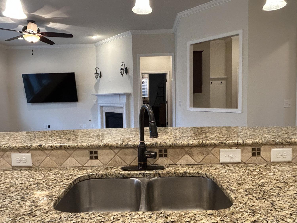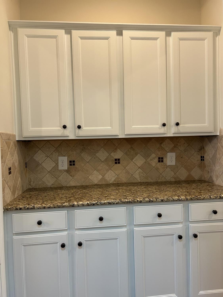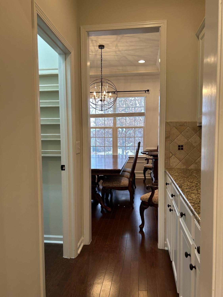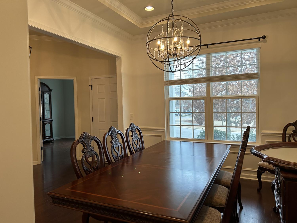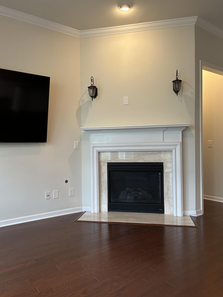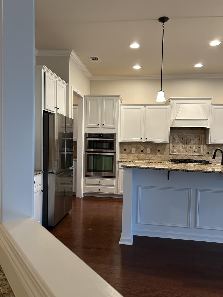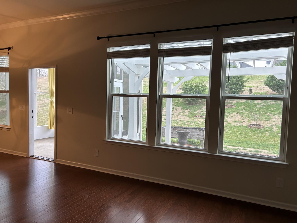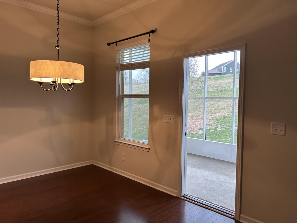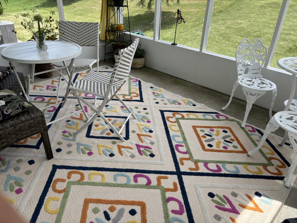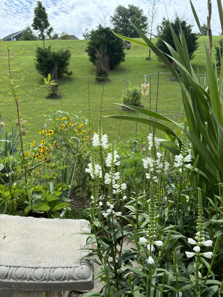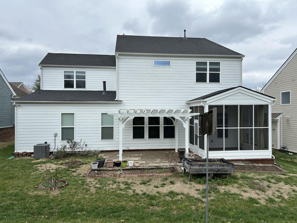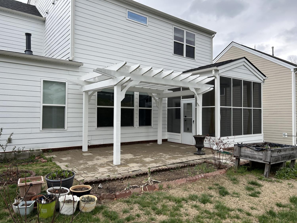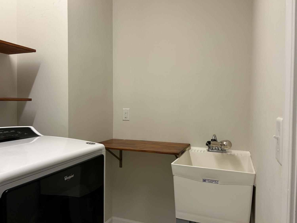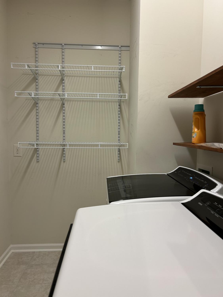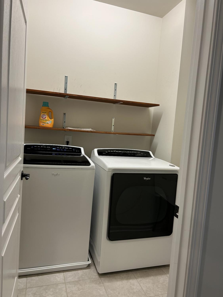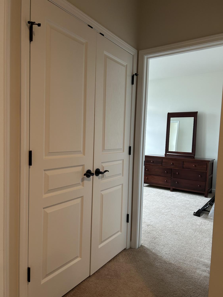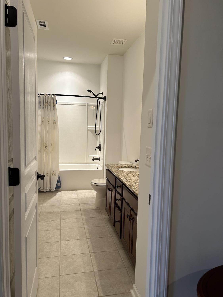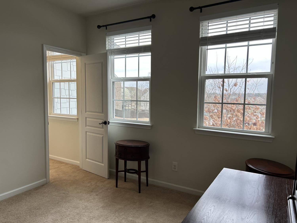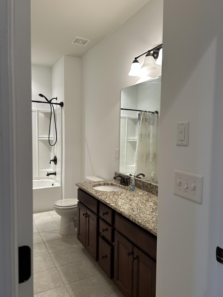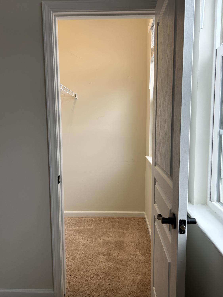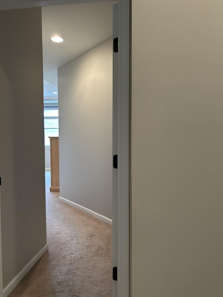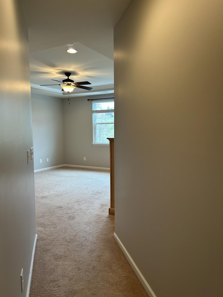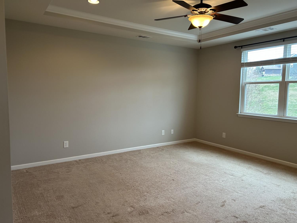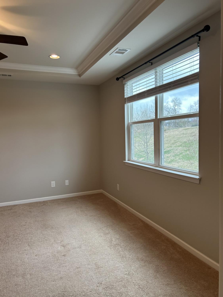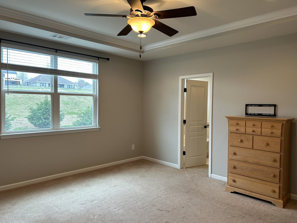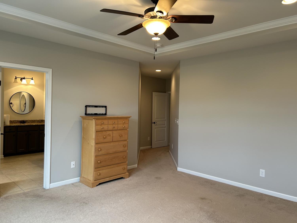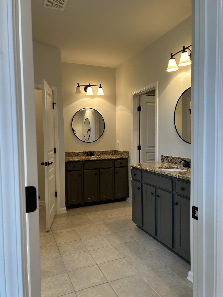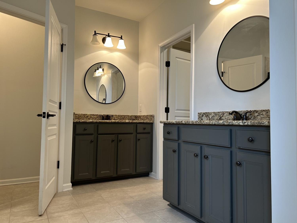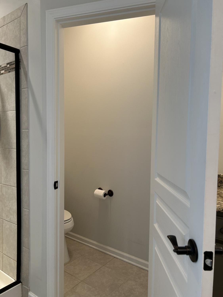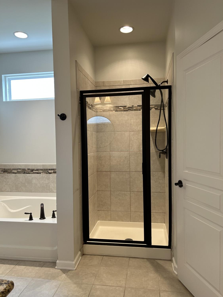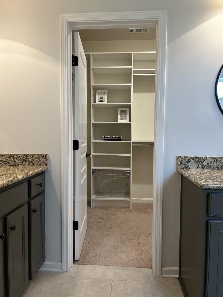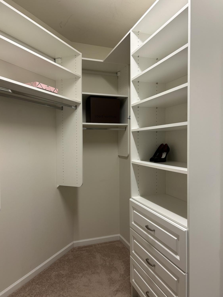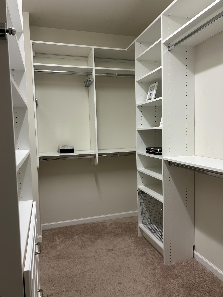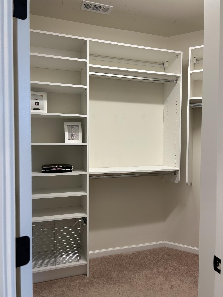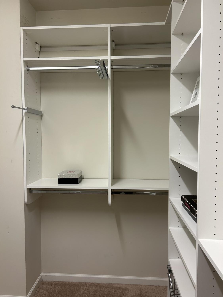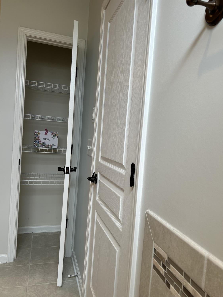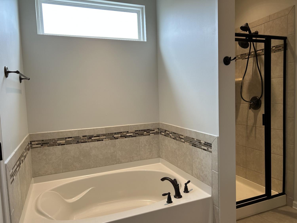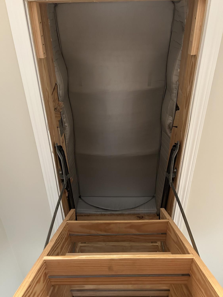 MIDDLE TENNESSEE REAL ESTATE
MIDDLE TENNESSEE REAL ESTATE
1012 Wooden Gate Dr, Franklin, TN 37064 For Sale
Single Family Residence
- Single Family Residence
- Beds: 5
- Baths: 4
- 3,320 sq ft
Description
This unique home features a hard to find 11x18 sq ft first floor guest Suite or a second primary bedroom with private walk in bathroom and kitchenette. 10 ft ceilings throughout the light filled first floor. Spacious eat in kitchen outfitted with sleek stainless appliances, granite counters, butler’s pantry, and a walk-in pantry, flowing effortlessly into both a formal dining room & a large breakfast area. Refrigerator and dishwasher are less than 6 months old. There is also a separate office/formal living room in the first floor in addition to a mini work station. There are 4 bedrooms in the 2nd floor plus a 17x14 sq ft bonus room. Primary bedroom in the second floor features a huge primary bath with separate walk in shower & tub, and a huge walk in closet with California style shelving. The highlight of the home is the private backyard oasis, perfect for hosting outdoor events or unwinding in tranquility of the screened porch and outdoor pergola. Roof is less than 2 years old. Exterior of the house and kitchen cabinets were painted just a few months ago. Several rooms were just painted on 03/12/25 and exterior of the property was professionally pressure washed as well. Washer & Dryer, and all kitchen appliances and refrigerator to remain as well as the 2 TVs. Seller to credit buyer $5,000.00 at closing for new carpet or rate buy down.
Property Details
Status : Active
Source : RealTracs, Inc.
County : Williamson County, TN
Property Type : Residential
Area : 3,320 sq. ft.
Year Built : 2014
Exterior Construction : Masonite,Brick
Floors : Carpet,Laminate,Tile
Heat : Central
HOA / Subdivision : Creekstone Commons Sec 4
Listing Provided by : Realty of America
MLS Status : Active
Listing # : RTC2799272
Schools near 1012 Wooden Gate Dr, Franklin, TN 37064 :
Moore Elementary, Freedom Middle School, Centennial High School
Additional details
Association Fee : $66.00
Association Fee Frequency : Monthly
Heating : Yes
Parking Features : Garage Faces Front
Lot Size Area : 0.19 Sq. Ft.
Building Area Total : 3320 Sq. Ft.
Lot Size Acres : 0.19 Acres
Lot Size Dimensions : 65 X 130
Living Area : 3320 Sq. Ft.
Lot Features : Cul-De-Sac
Office Phone : 6153700456
Number of Bedrooms : 5
Number of Bathrooms : 4
Full Bathrooms : 3
Half Bathrooms : 1
Possession : Close Of Escrow
Cooling : 1
Garage Spaces : 2
Architectural Style : Contemporary
Patio and Porch Features : Patio,Covered,Porch
Levels : Two
Basement : Slab
Stories : 2
Utilities : Water Available
Parking Space : 2
Sewer : Public Sewer
Location 1012 Wooden Gate Dr, TN 37064
Directions to 1012 Wooden Gate Dr, TN 37064
From Nashville take I-65 S toward Franklin. Take Exit 65 onto Hwy 96E / Murfreesboro Rd, Turn left on S. Royal Oaks Blvd, Left onto Creekstone Blvd, Left onto Wooden Gate Dr to #1012 on your right.
Ready to Start the Conversation?
We're ready when you are.
 © 2025 Listings courtesy of RealTracs, Inc. as distributed by MLS GRID. IDX information is provided exclusively for consumers' personal non-commercial use and may not be used for any purpose other than to identify prospective properties consumers may be interested in purchasing. The IDX data is deemed reliable but is not guaranteed by MLS GRID and may be subject to an end user license agreement prescribed by the Member Participant's applicable MLS. Based on information submitted to the MLS GRID as of June 1, 2025 10:00 AM CST. All data is obtained from various sources and may not have been verified by broker or MLS GRID. Supplied Open House Information is subject to change without notice. All information should be independently reviewed and verified for accuracy. Properties may or may not be listed by the office/agent presenting the information. Some IDX listings have been excluded from this website.
© 2025 Listings courtesy of RealTracs, Inc. as distributed by MLS GRID. IDX information is provided exclusively for consumers' personal non-commercial use and may not be used for any purpose other than to identify prospective properties consumers may be interested in purchasing. The IDX data is deemed reliable but is not guaranteed by MLS GRID and may be subject to an end user license agreement prescribed by the Member Participant's applicable MLS. Based on information submitted to the MLS GRID as of June 1, 2025 10:00 AM CST. All data is obtained from various sources and may not have been verified by broker or MLS GRID. Supplied Open House Information is subject to change without notice. All information should be independently reviewed and verified for accuracy. Properties may or may not be listed by the office/agent presenting the information. Some IDX listings have been excluded from this website.
