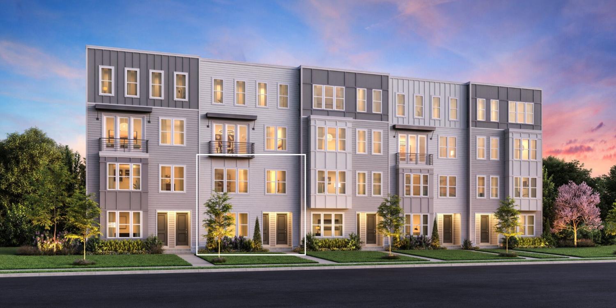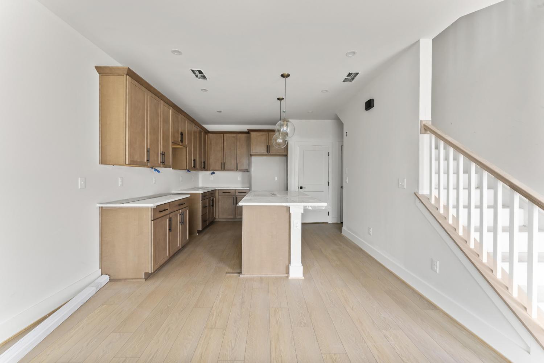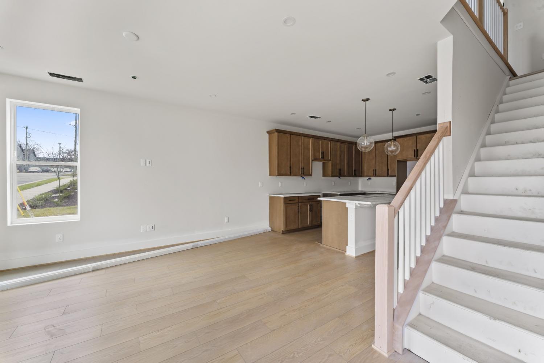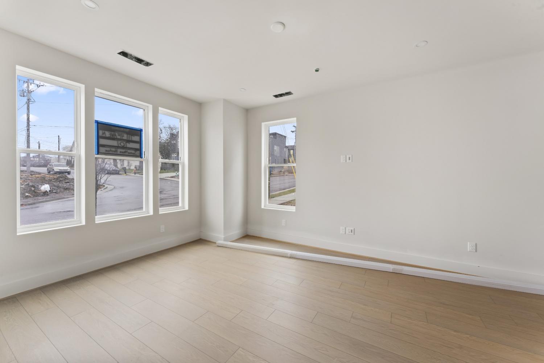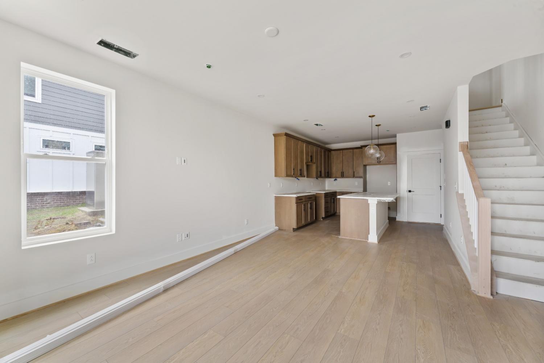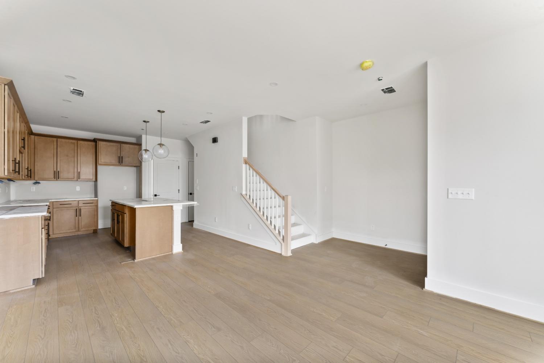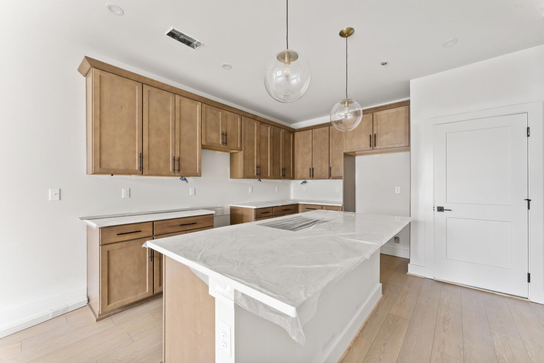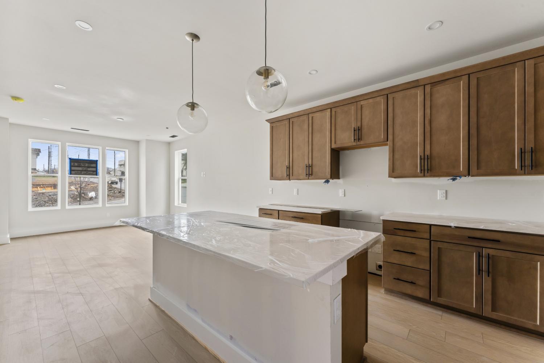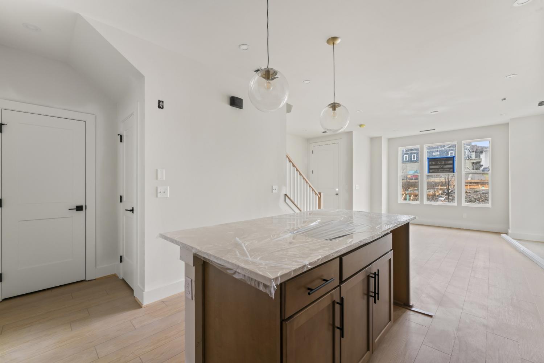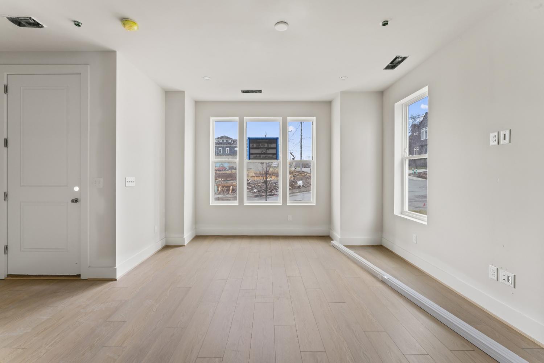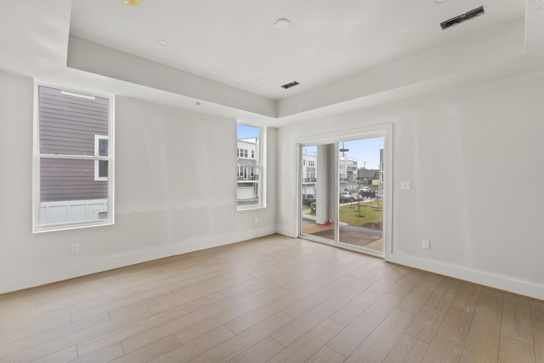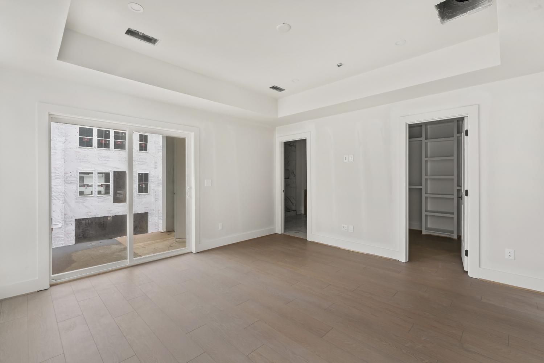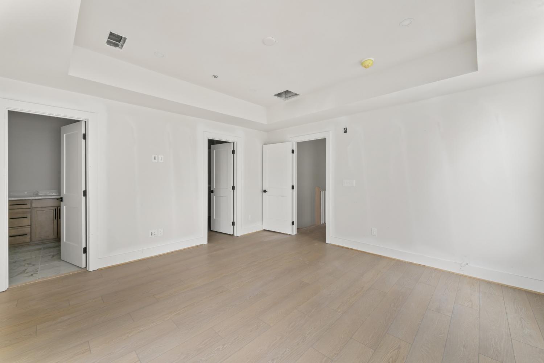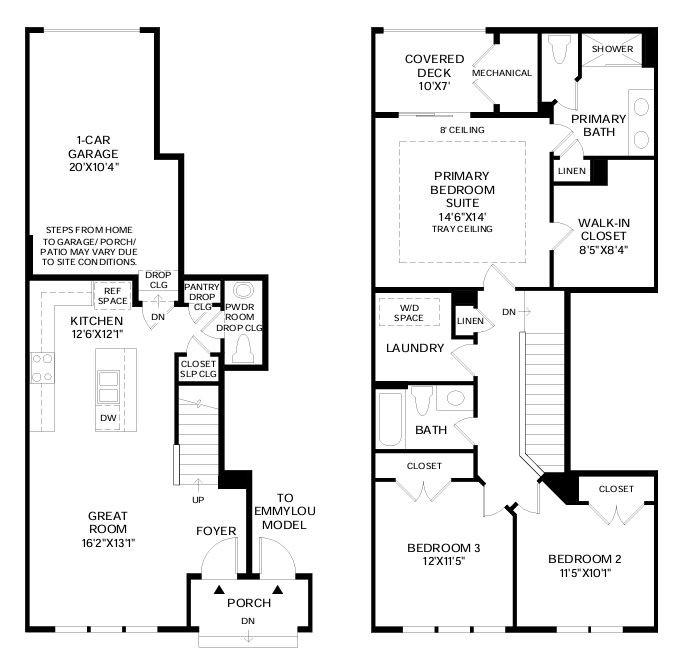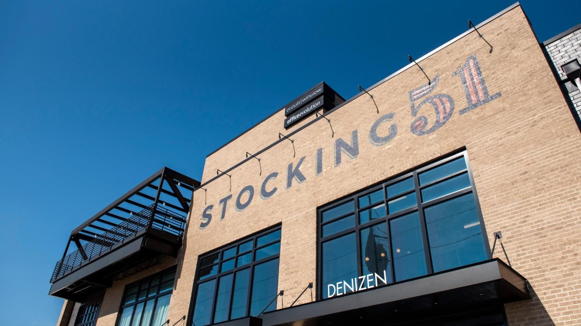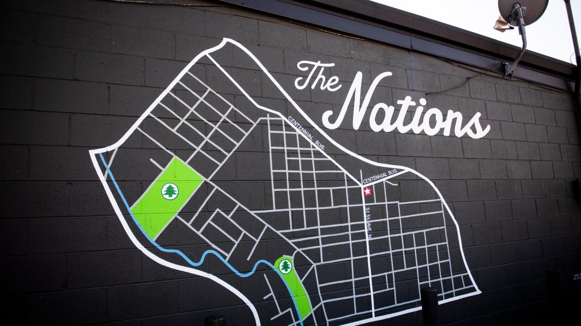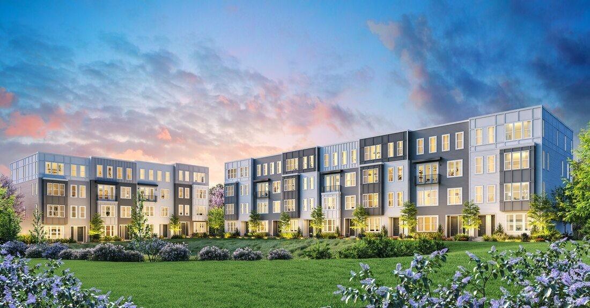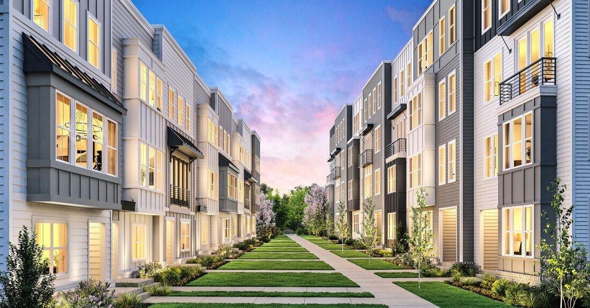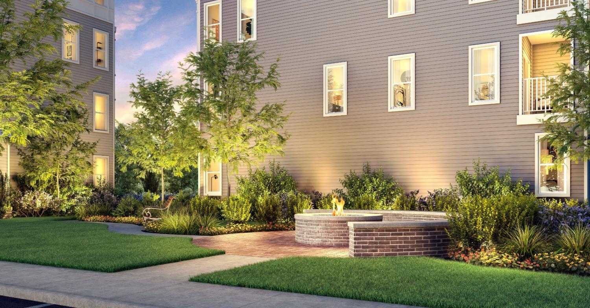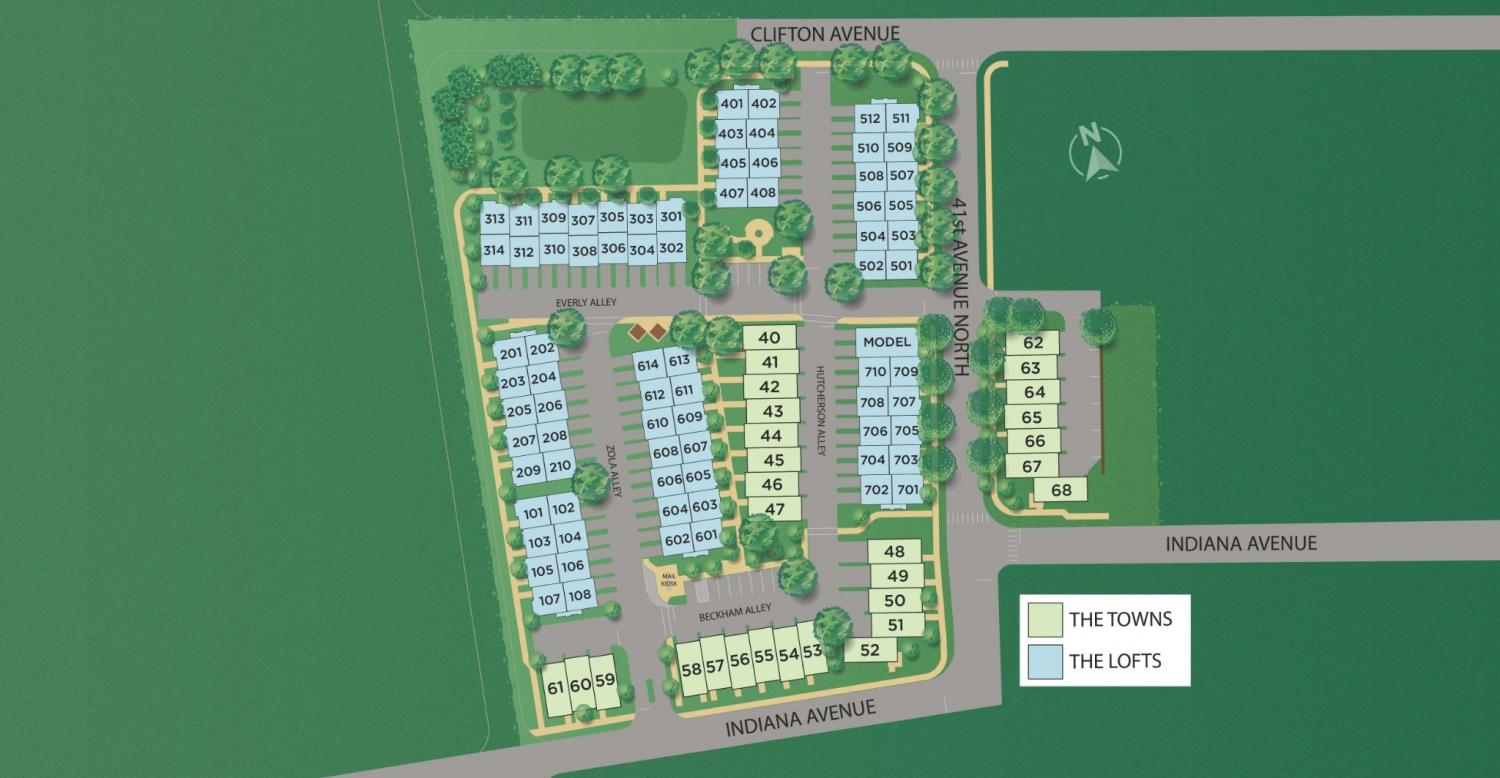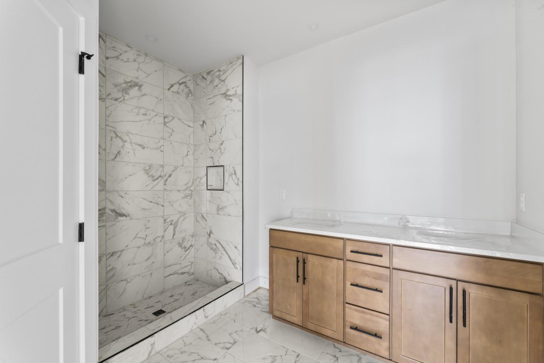 MIDDLE TENNESSEE REAL ESTATE
MIDDLE TENNESSEE REAL ESTATE
122 Zola Alley, Nashville, TN 37209 For Sale
Apartment
- Apartment
- Beds: 3
- Baths: 3
- 1,524 sq ft
Description
Welcome to Toll Brothers at The Nations! Enjoy the unique opportunity to personalize this home's interior selections by purchasing today and experiencing the Toll Brothers design studio process. The Cline home plan offers urban design with a modern lifestyle, and eagerly invites you home with a welcoming entryway, revealing a cozy living area and spacious kitchen. Advertised price includes stainless appliances, luxury vinyl flooring in foyer, kitchen and main living spaces, quartz countertops, and more. This low maintenance community features a social gathering space including a fire pit and dog park along with professionally landscaped and irrigated lawns. Within walking distance to Charlotte Avenue, L&L Market, a local brewery, and more, The Nations is the perfect community to invest in today and call "home" tomorrow. Take advantage of our current incentives, and enjoy savings of up to $15,000 towards closing costs with Toll Brothers Mortgage. Images are for representational purposes only, and are shown of a similar floorplan in a different market. Contact the onsite sales team to learn more.
Property Details
Status : Active
Source : RealTracs, Inc.
County : Davidson County, TN
Property Type : Residential
Area : 1,524 sq. ft.
Year Built : 2025
Exterior Construction : Fiber Cement
Floors : Carpet,Tile,Vinyl
Heat : Electric
HOA / Subdivision : Toll Brothers at The Nations
Listing Provided by : Toll Brothers Real Estate, Inc
MLS Status : Active
Listing # : RTC2799604
Schools near 122 Zola Alley, Nashville, TN 37209 :
Cockrill Elementary, Moses McKissack Middle, Pearl Cohn Magnet High School
Additional details
Association Fee : $231.00
Association Fee Frequency : Monthly
Assocation Fee 2 : $225.00
Association Fee 2 Frequency : One Time
Heating : Yes
Parking Features : Garage Faces Rear,Driveway
Lot Size Area : 0.02 Sq. Ft.
Building Area Total : 1524 Sq. Ft.
Lot Size Acres : 0.02 Acres
Living Area : 1524 Sq. Ft.
Common Interest : Condominium
Property Attached : Yes
Office Phone : 6292492101
Number of Bedrooms : 3
Number of Bathrooms : 3
Full Bathrooms : 2
Half Bathrooms : 1
Possession : Close Of Escrow
Cooling : 1
Garage Spaces : 1
Architectural Style : Contemporary
New Construction : 1
Patio and Porch Features : Deck,Covered
Levels : Two
Basement : Slab
Stories : 2
Utilities : Electricity Available,Water Available,Cable Connected
Parking Space : 2
Sewer : Private Sewer
Location 122 Zola Alley, TN 37209
Directions to 122 Zola Alley, TN 37209
From I-65N head to I-40W, exit Church St/Charlotte Ave, turn Left on Dr. MIK Jr Blvd. Turn Right on 40th Ave N. Turn Left on Indiana. From I-65S to I-40W, exit 46th Ave and turn Left on 46th. Left on Charlotte Ave. Left on 40th Ave N. Left on Indiana.
Ready to Start the Conversation?
We're ready when you are.
 © 2026 Listings courtesy of RealTracs, Inc. as distributed by MLS GRID. IDX information is provided exclusively for consumers' personal non-commercial use and may not be used for any purpose other than to identify prospective properties consumers may be interested in purchasing. The IDX data is deemed reliable but is not guaranteed by MLS GRID and may be subject to an end user license agreement prescribed by the Member Participant's applicable MLS. Based on information submitted to the MLS GRID as of January 20, 2026 10:00 PM CST. All data is obtained from various sources and may not have been verified by broker or MLS GRID. Supplied Open House Information is subject to change without notice. All information should be independently reviewed and verified for accuracy. Properties may or may not be listed by the office/agent presenting the information. Some IDX listings have been excluded from this website.
© 2026 Listings courtesy of RealTracs, Inc. as distributed by MLS GRID. IDX information is provided exclusively for consumers' personal non-commercial use and may not be used for any purpose other than to identify prospective properties consumers may be interested in purchasing. The IDX data is deemed reliable but is not guaranteed by MLS GRID and may be subject to an end user license agreement prescribed by the Member Participant's applicable MLS. Based on information submitted to the MLS GRID as of January 20, 2026 10:00 PM CST. All data is obtained from various sources and may not have been verified by broker or MLS GRID. Supplied Open House Information is subject to change without notice. All information should be independently reviewed and verified for accuracy. Properties may or may not be listed by the office/agent presenting the information. Some IDX listings have been excluded from this website.
